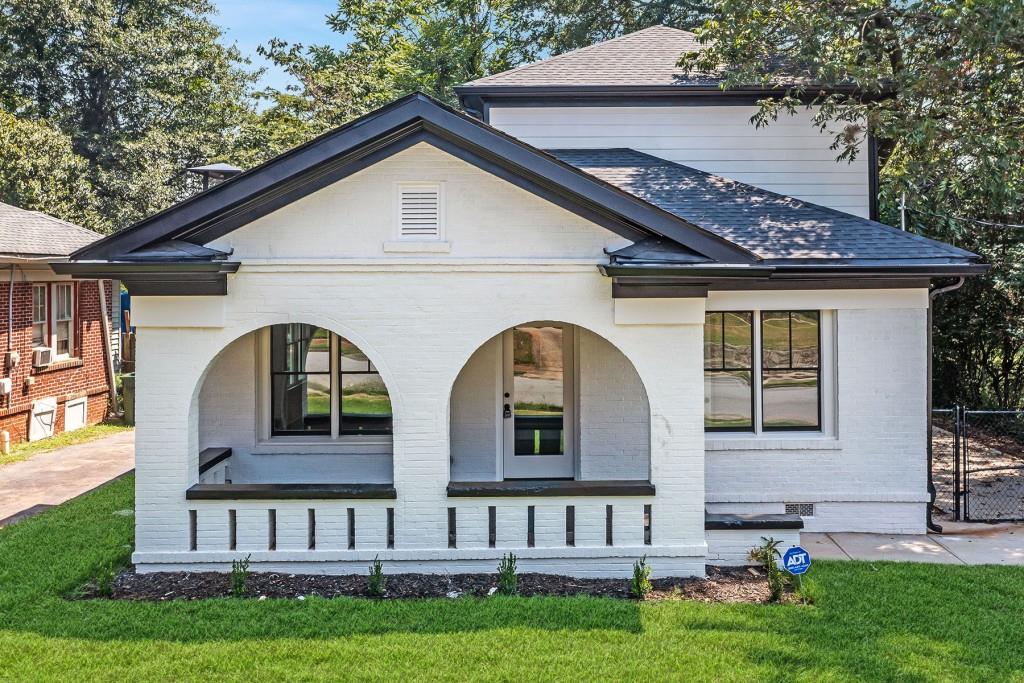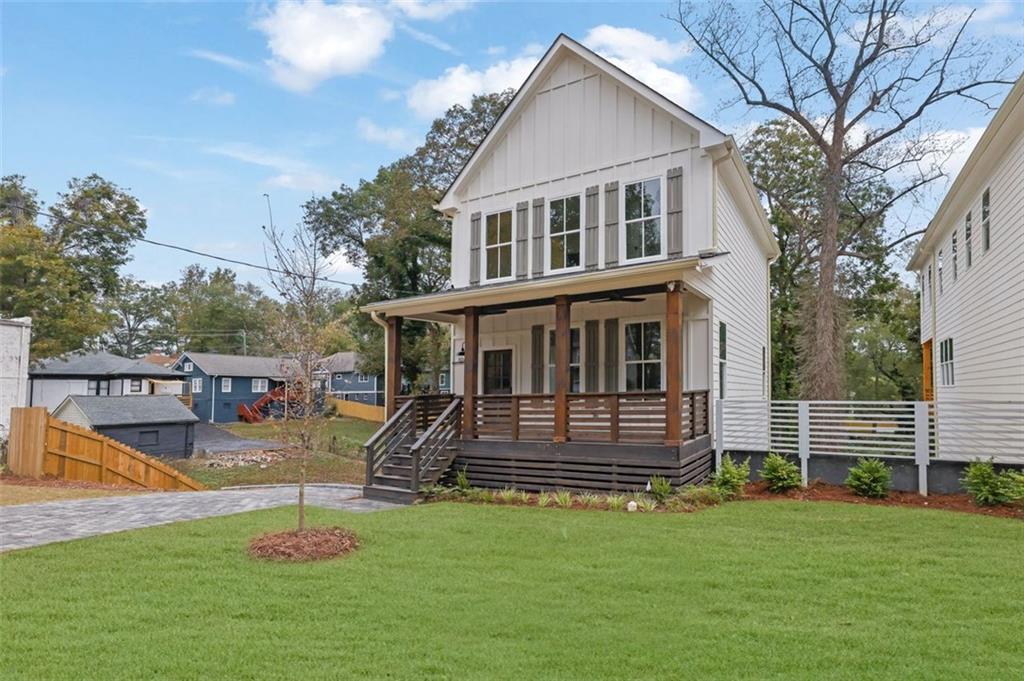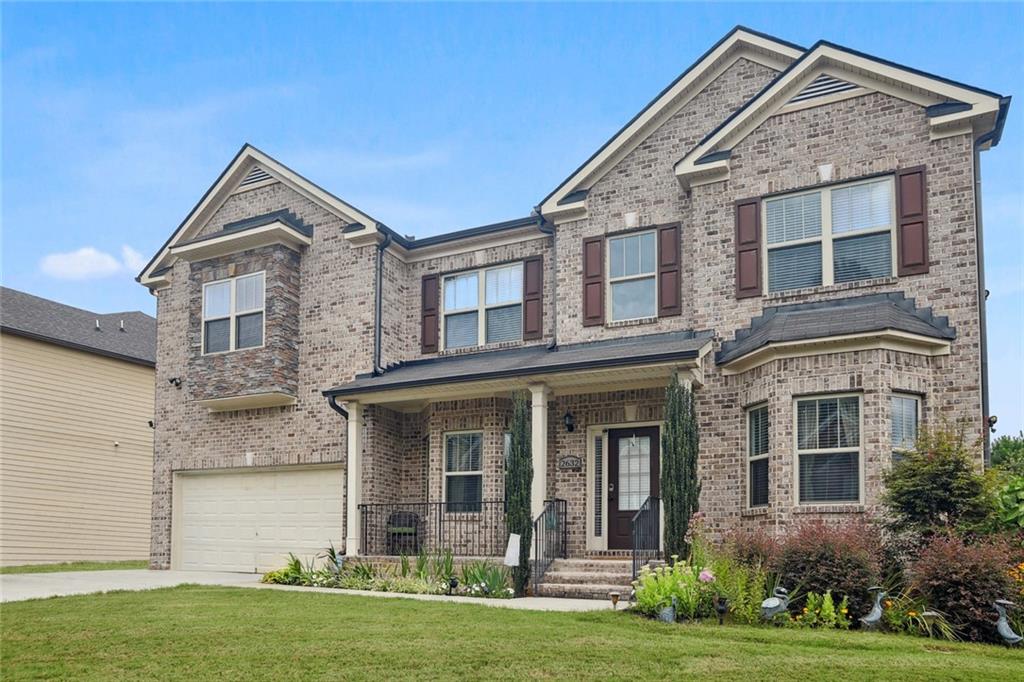Viewing Listing MLS# 407932691
Atlanta, GA 30345
- 4Beds
- 3Full Baths
- N/AHalf Baths
- N/A SqFt
- 1962Year Built
- 0.40Acres
- MLS# 407932691
- Residential
- Single Family Residence
- Active
- Approx Time on Market1 month, 2 days
- AreaN/A
- CountyDekalb - GA
- Subdivision Brookdale Park
Overview
Welcome Home! You're going to love this charming mid-century 4-bedroom, 3-bathroom gem in the highly sought-after Brookdale Park community. This home boasts classic architecture combined with modern updates, including a stunning chef's kitchen featuring new granite countertops and plenty of cabinet space, all overlooking the cozy family room. Gorgeous hardwood flooring throughout and fresh exterior shutters enhance the curb appeal. The smart split-bedroom layout offers a private suite on the terrace level, ideal for teens or in-laws. Enjoy custom closet systems, updated bathrooms, and a vaulted ceiling that adds to the spacious feel. Don't miss the screened patio-perfect for relaxing! New Drainage System and Sump Pump added to the Crawl Space. This home is conveniently located with quick access to I-85 and I-285, plus nearby shops, parks for walking and hiking, and the highly regarded Lakeside High School. With great private schools, golf and country clubs, and an optional swim/tennis association, this area has it all!
Association Fees / Info
Hoa: No
Community Features: Sidewalks, Street Lights
Bathroom Info
Total Baths: 3.00
Fullbaths: 3
Room Bedroom Features: Roommate Floor Plan, Split Bedroom Plan
Bedroom Info
Beds: 4
Building Info
Habitable Residence: No
Business Info
Equipment: None
Exterior Features
Fence: Back Yard
Patio and Porch: Covered, Front Porch, Patio, Rear Porch, Screened
Exterior Features: Private Entrance, Private Yard, Rain Gutters
Road Surface Type: Paved
Pool Private: No
County: Dekalb - GA
Acres: 0.40
Pool Desc: None
Fees / Restrictions
Financial
Original Price: $630,000
Owner Financing: No
Garage / Parking
Parking Features: Carport, Driveway, Kitchen Level
Green / Env Info
Green Energy Generation: None
Handicap
Accessibility Features: None
Interior Features
Security Ftr: Carbon Monoxide Detector(s), Closed Circuit Camera(s), Fire Alarm, Security Service, Smoke Detector(s)
Fireplace Features: Gas Starter
Levels: Multi/Split
Appliances: Dishwasher, Disposal, Gas Cooktop, Gas Oven, Microwave, Range Hood, Refrigerator, Tankless Water Heater
Laundry Features: Laundry Room
Interior Features: Bookcases, Entrance Foyer, High Speed Internet
Flooring: Laminate, Tile, Vinyl, Wood
Spa Features: None
Lot Info
Lot Size Source: Public Records
Lot Features: Back Yard, Front Yard, Sloped, Wooded
Lot Size: 110x149x110x149
Misc
Property Attached: No
Home Warranty: No
Open House
Other
Other Structures: Other
Property Info
Construction Materials: Brick, Brick 4 Sides
Year Built: 1,962
Property Condition: Resale
Roof: Composition, Ridge Vents
Property Type: Residential Detached
Style: Traditional
Rental Info
Land Lease: No
Room Info
Kitchen Features: Breakfast Bar, Breakfast Room, Cabinets Stain, Eat-in Kitchen, Stone Counters, View to Family Room
Room Master Bathroom Features: Shower Only
Room Dining Room Features: Separate Dining Room
Special Features
Green Features: None
Special Listing Conditions: None
Special Circumstances: None
Sqft Info
Building Area Total: 2493
Building Area Source: Public Records
Tax Info
Tax Amount Annual: 9445
Tax Year: 2,023
Tax Parcel Letter: 18-232-09-007
Unit Info
Utilities / Hvac
Cool System: Ceiling Fan(s), Central Air, Whole House Fan, Zoned
Electric: 110 Volts, 220 Volts, 220 Volts in Garage
Heating: Forced Air, Natural Gas, Zoned
Utilities: Cable Available, Electricity Available, Natural Gas Available, Sewer Available, Water Available
Sewer: Public Sewer
Waterfront / Water
Water Body Name: None
Water Source: Public
Waterfront Features: None
Directions
GPS FriendlyListing Provided courtesy of Harry Norman Realtors
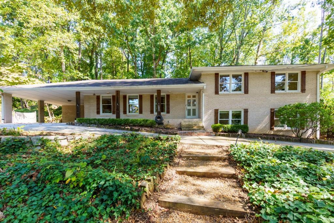
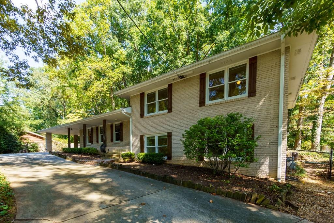
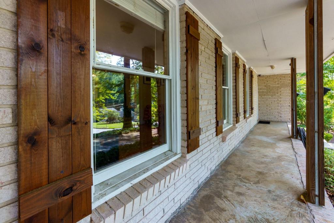
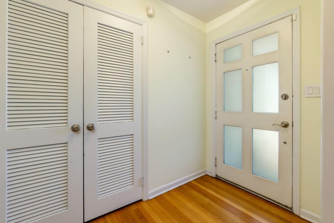
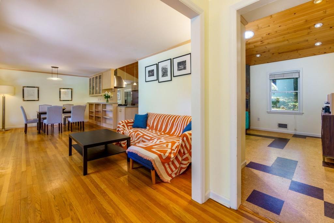
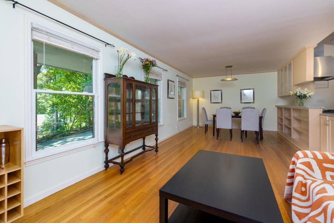
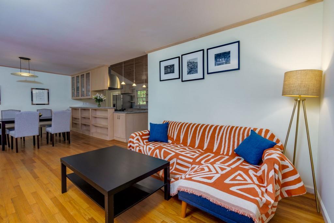
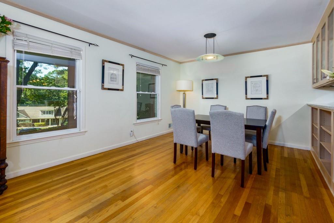
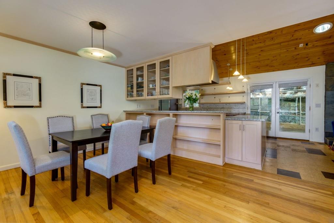
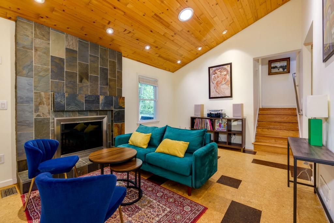
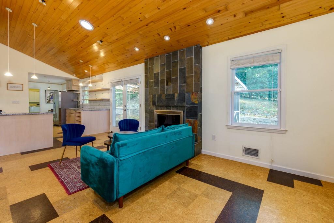
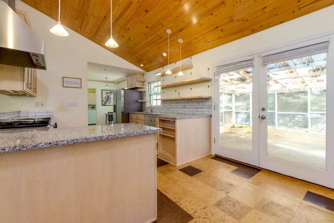
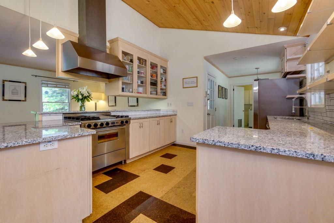
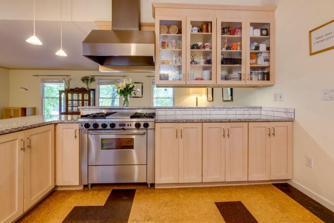
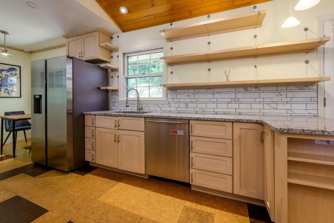
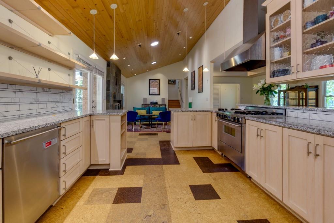
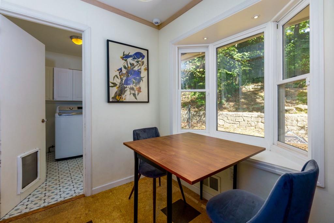
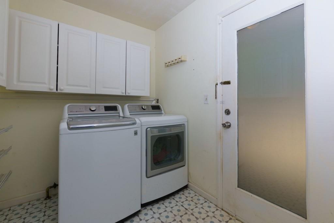
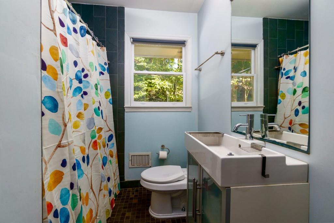
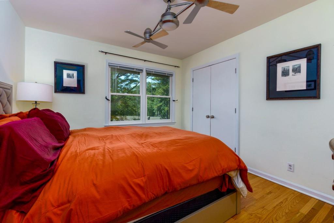
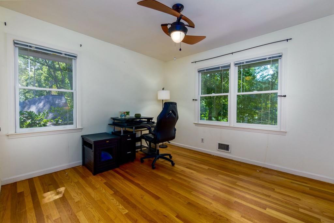
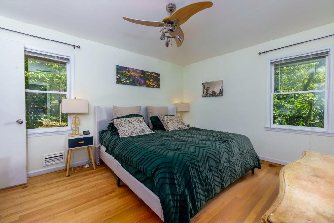
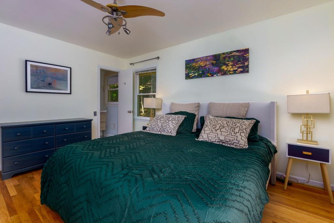
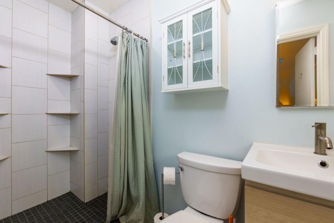
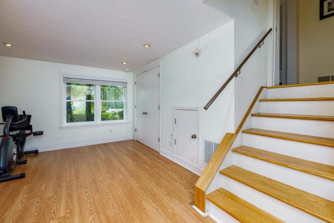
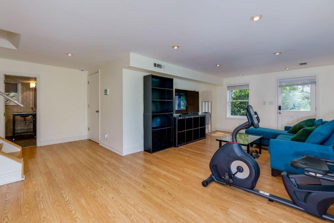
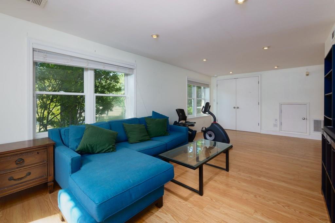
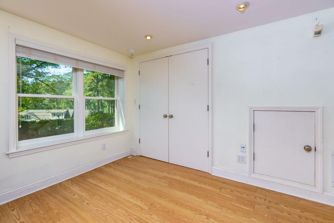
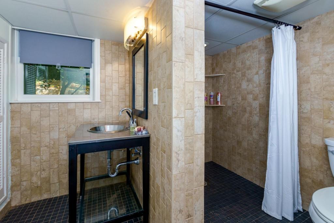
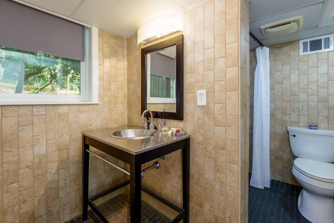
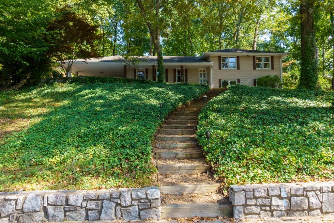
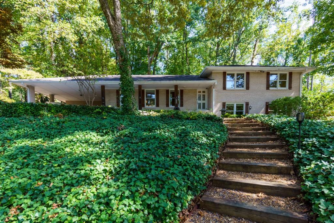
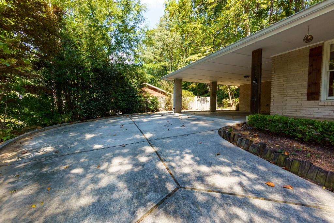
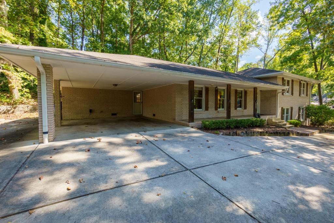
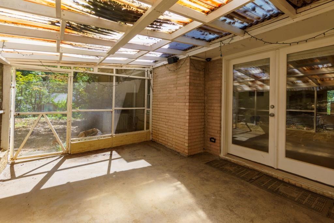
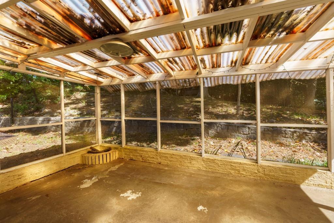
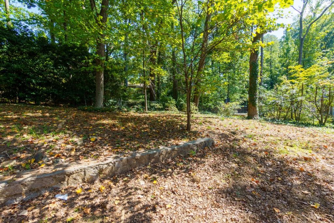
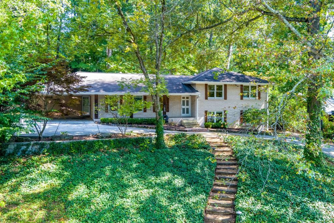
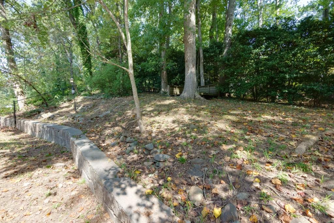
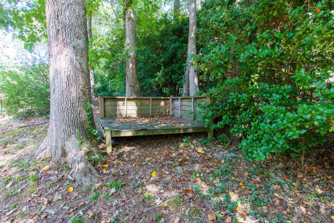
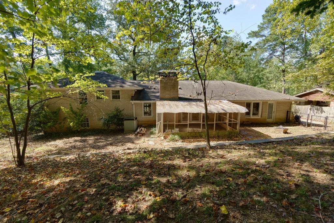
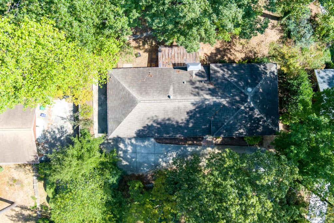
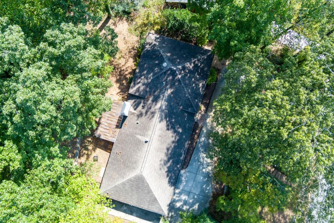
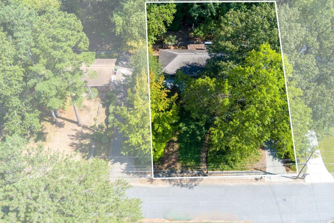
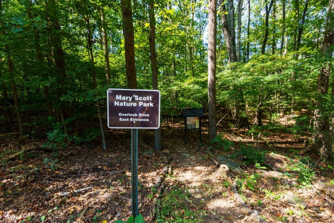
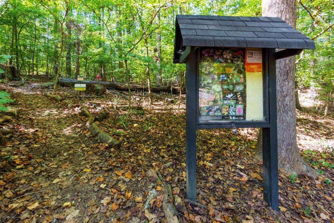
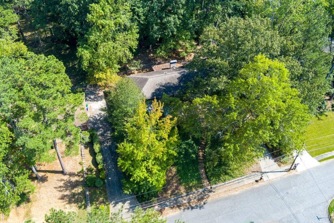
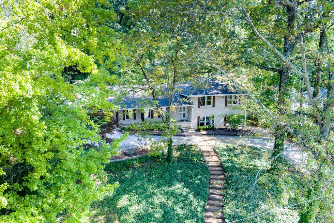
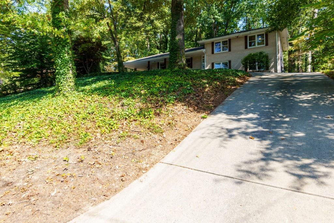
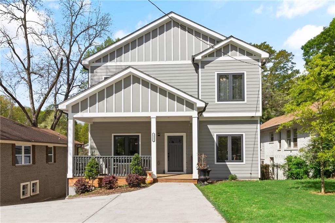
 MLS# 7362760
MLS# 7362760 