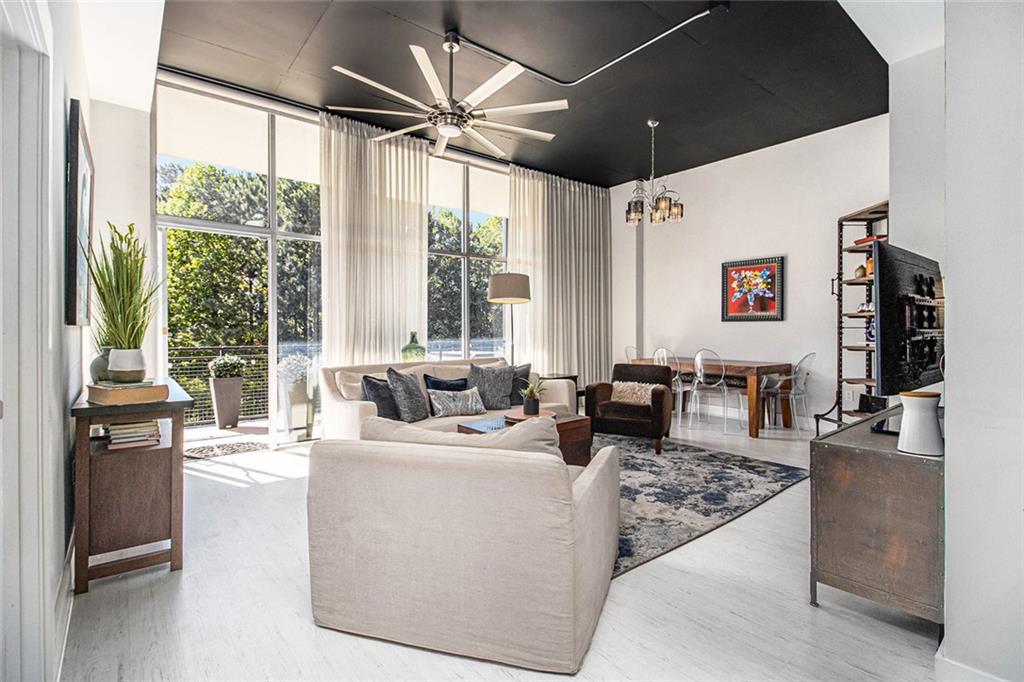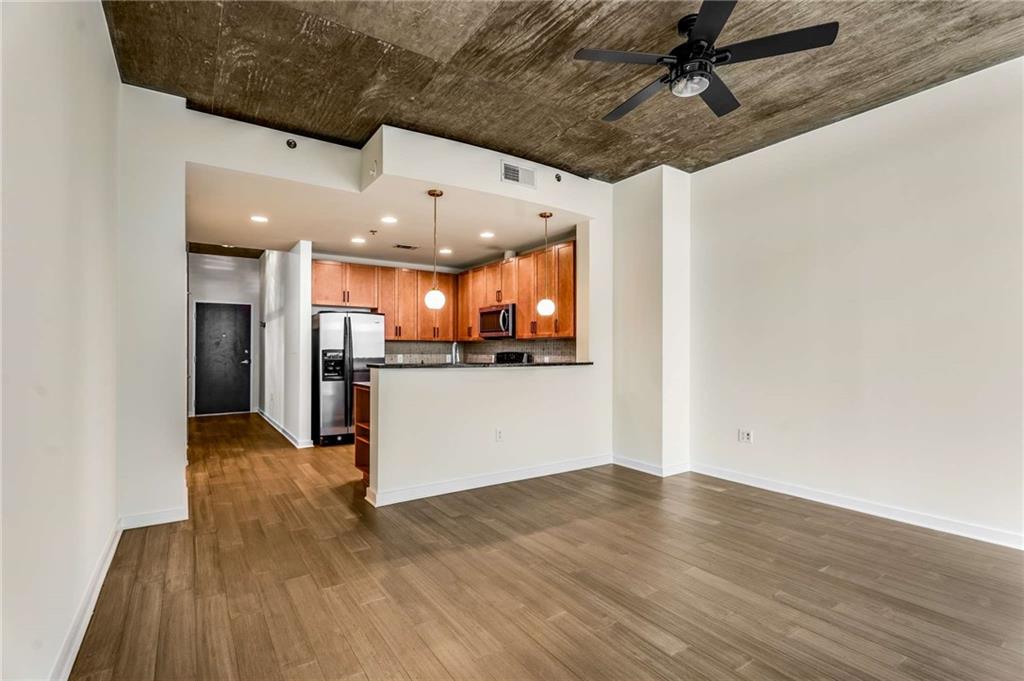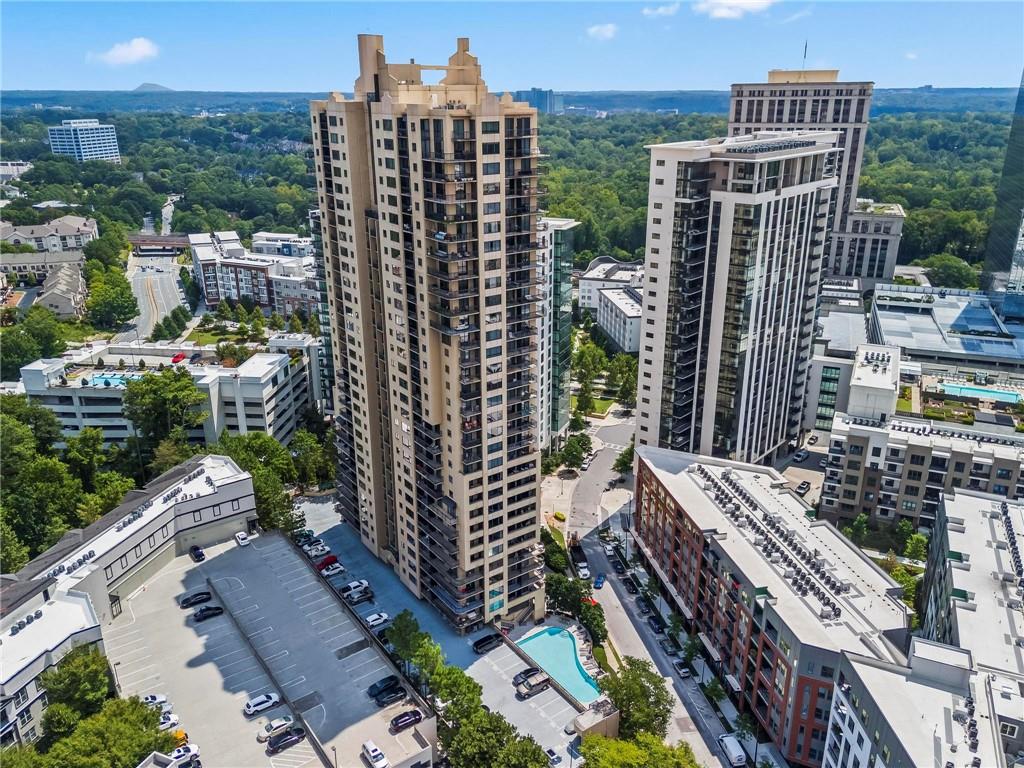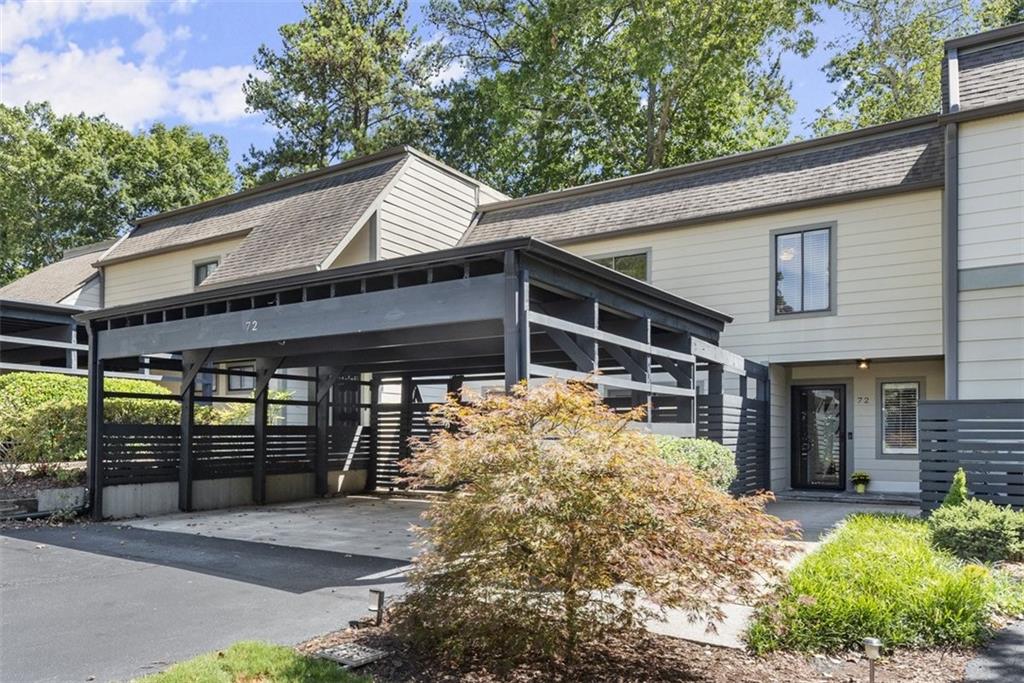Viewing Listing MLS# 407924586
Atlanta, GA 30341
- 2Beds
- 2Full Baths
- N/AHalf Baths
- N/A SqFt
- 2002Year Built
- 0.03Acres
- MLS# 407924586
- Residential
- Condominium
- Pending
- Approx Time on Market1 month, 3 days
- AreaN/A
- CountyDekalb - GA
- Subdivision Peachtree Malone
Overview
Experience true loft living in the highly sought after city of Chamblee. This well maintained end unit loft has it all. Open concept living space, large private covered patio, spacious primary and secondary bedrooms with en suite baths, oversized kitchen with granite counters, tons of cabinets and storage, SS Samsung appliances including newer refrigerator and gas oven/cooktop. Additional features include floor to ceiling windows, beautiful courtyard view, 10' ceilings, new water heater, polished concrete floors and 2 large walk-in closets. Amenities include a dog park, fitness room, direct access to the new Chamblee Rail Trail, being a few blocks to dozens of restaurants and retail stores, Chamblee MARTA station across the street, controlled access building and gated parking lot. This property comes with 2 deeded parking spaces. Seller credit of $4K towards Buyer closing costs with accepted offer. Welcome home!
Association Fees / Info
Hoa: Yes
Hoa Fees Frequency: Monthly
Hoa Fees: 300
Community Features: Dog Park, Fitness Center, Gated, Homeowners Assoc, Near Public Transport, Sidewalks, Street Lights
Association Fee Includes: Reserve Fund, Sewer, Trash
Bathroom Info
Main Bathroom Level: 2
Total Baths: 2.00
Fullbaths: 2
Room Bedroom Features: Master on Main, Split Bedroom Plan
Bedroom Info
Beds: 2
Building Info
Habitable Residence: No
Business Info
Equipment: None
Exterior Features
Fence: None
Patio and Porch: Patio
Exterior Features: Courtyard, Private Entrance
Road Surface Type: Asphalt, Paved
Pool Private: No
County: Dekalb - GA
Acres: 0.03
Pool Desc: None
Fees / Restrictions
Financial
Original Price: $415,000
Owner Financing: No
Garage / Parking
Parking Features: Assigned, Attached, Garage, Parking Lot, Electric Vehicle Charging Station(s)
Green / Env Info
Green Energy Generation: None
Handicap
Accessibility Features: Accessible Bedroom, Customized Wheelchair Accessible, Accessible Entrance, Accessible Hallway(s), Accessible Kitchen
Interior Features
Security Ftr: Closed Circuit Camera(s), Fire Sprinkler System, Security Gate, Smoke Detector(s)
Fireplace Features: Decorative
Levels: One
Appliances: Dishwasher, Disposal, Electric Water Heater, ENERGY STAR Qualified Water Heater, Gas Cooktop, Gas Range, Microwave, Refrigerator
Laundry Features: Electric Dryer Hookup, Laundry Closet
Interior Features: Bookcases, High Ceilings 10 ft Main, Walk-In Closet(s)
Flooring: Concrete, Tile, Other
Spa Features: None
Lot Info
Lot Size Source: Public Records
Lot Features: Landscaped, Level, Zero Lot Line
Lot Size: x
Misc
Property Attached: Yes
Home Warranty: No
Open House
Other
Other Structures: None
Property Info
Construction Materials: Brick 4 Sides, Concrete
Year Built: 2,002
Property Condition: Resale
Roof: Composition
Property Type: Residential Attached
Style: Contemporary, Mid-Rise (up to 5 stories)
Rental Info
Land Lease: No
Room Info
Kitchen Features: Breakfast Bar, Cabinets Stain, Other Surface Counters, Pantry, View to Family Room
Room Master Bathroom Features: Tub/Shower Combo
Room Dining Room Features: Great Room,Open Concept
Special Features
Green Features: None
Special Listing Conditions: None
Special Circumstances: None
Sqft Info
Building Area Total: 1280
Building Area Source: Public Records
Tax Info
Tax Amount Annual: 3460
Tax Year: 2,023
Tax Parcel Letter: 18-299-18-048
Unit Info
Unit: 3113
Num Units In Community: 134
Utilities / Hvac
Cool System: Ceiling Fan(s), Central Air
Electric: 110 Volts, 220 Volts in Garage
Heating: Central
Utilities: Cable Available, Electricity Available, Natural Gas Available, Sewer Available, Water Available
Sewer: Public Sewer
Waterfront / Water
Water Body Name: None
Water Source: Public
Waterfront Features: None
Directions
USE GPS. Peachtree Malone Lofts is across the street from the Chamblee Marta Station. Park in visitor parking behind the building.Listing Provided courtesy of Ansley Real Estate| Christie's International Real Estate
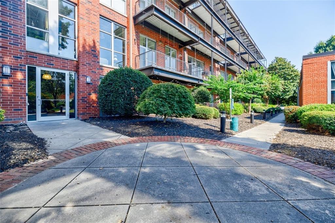
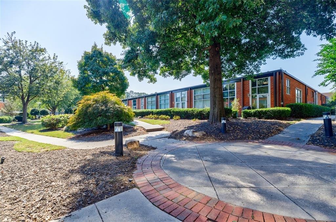
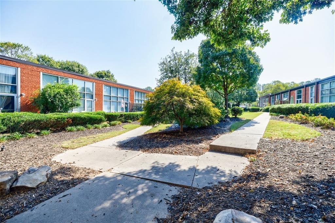
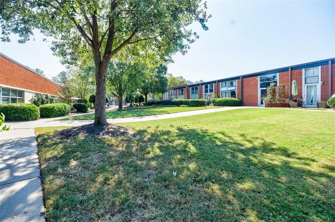
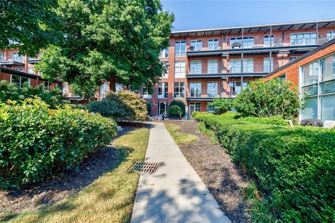
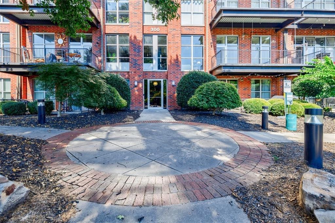
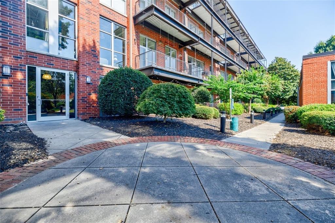
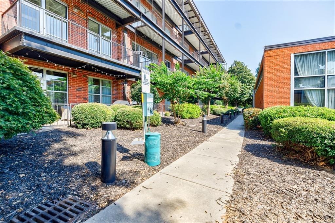
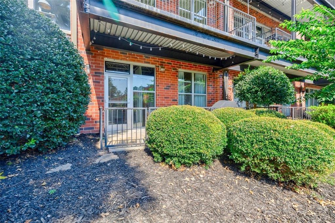
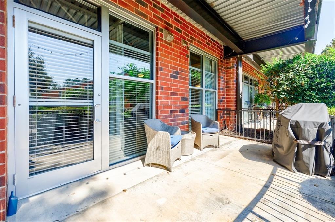
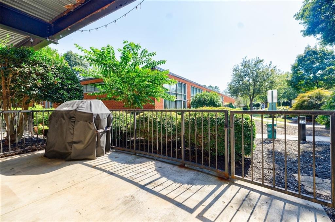
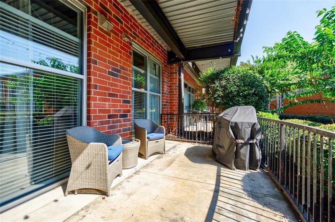
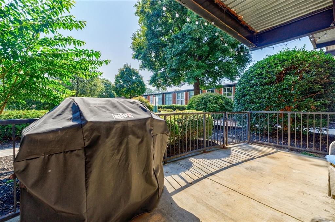
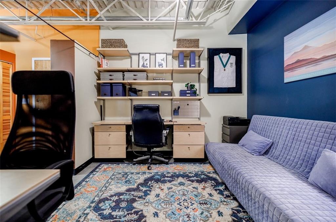
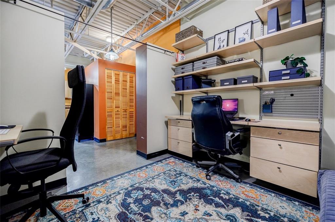
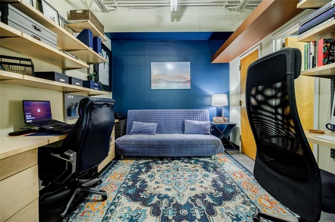
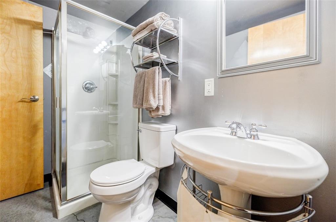
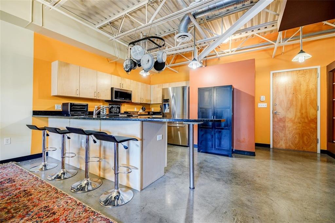
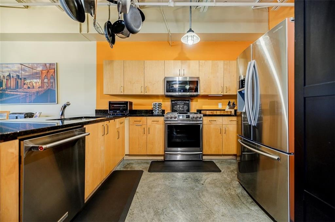
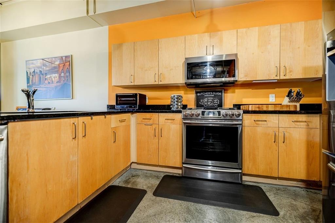
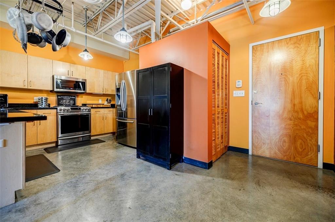
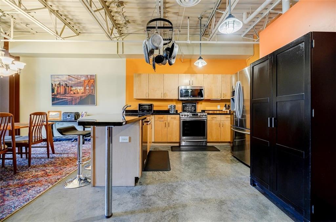
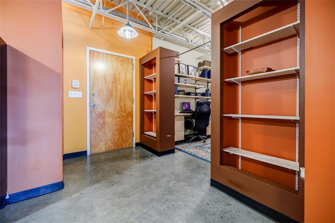
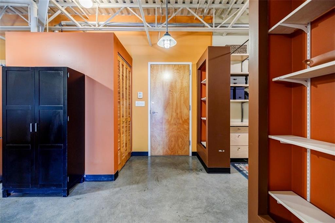
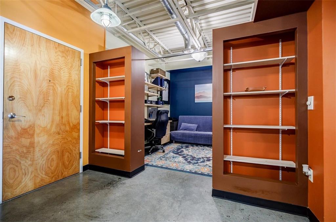
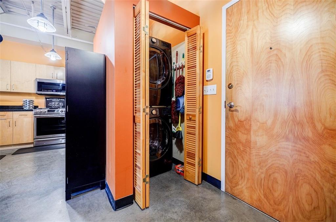
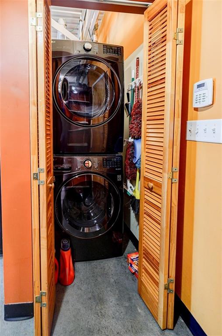
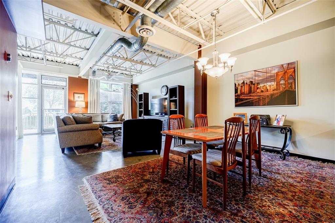
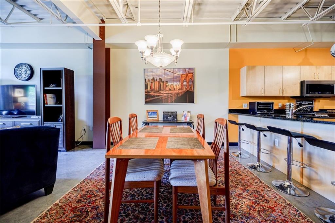
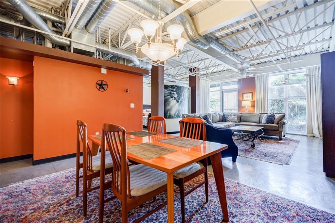
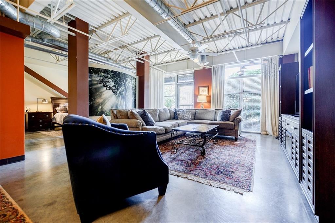
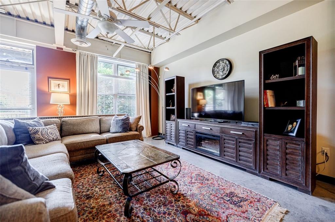
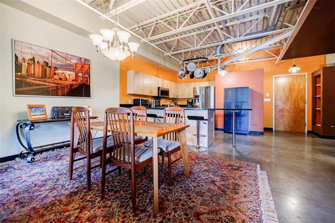
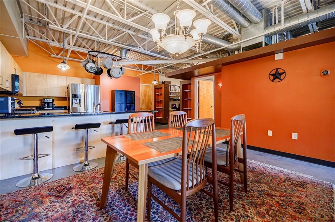
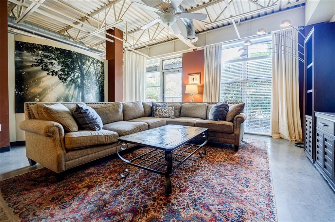
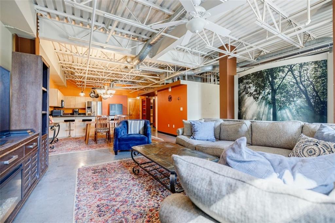
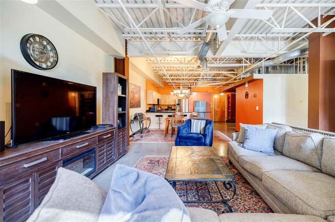
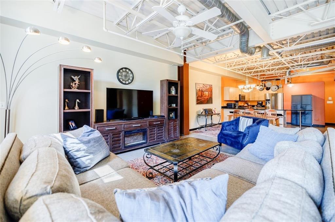
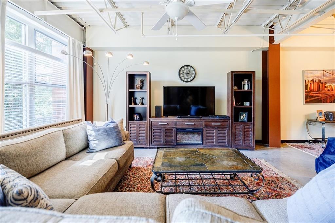
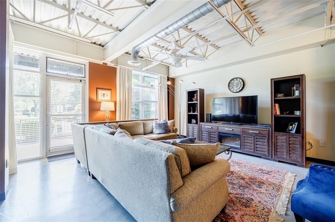
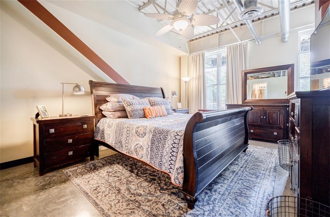
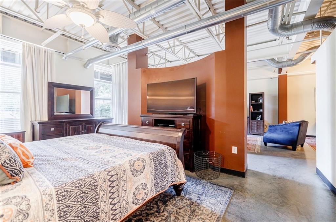
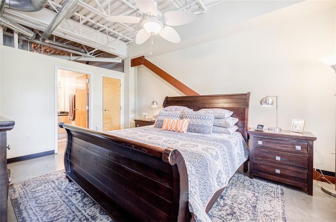
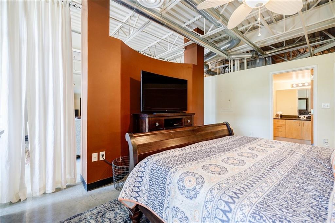
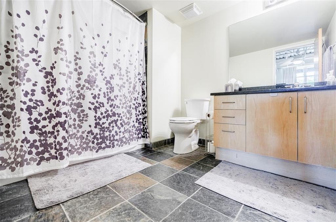
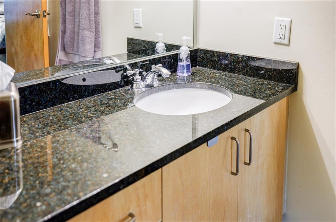
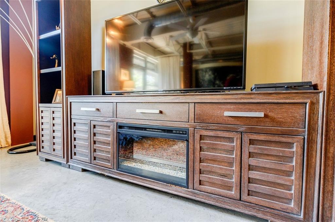
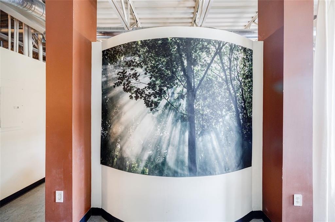
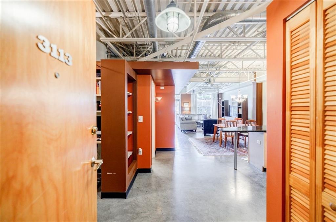
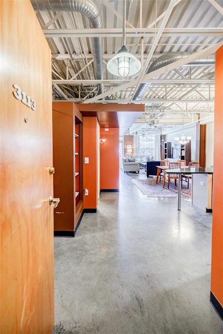
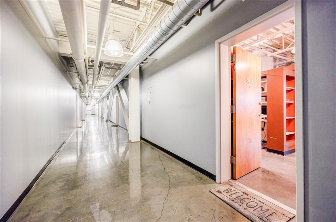
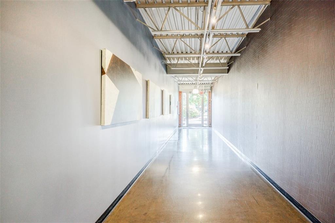
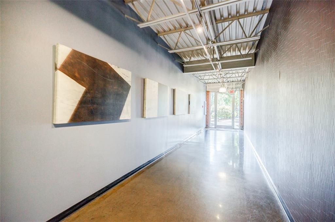
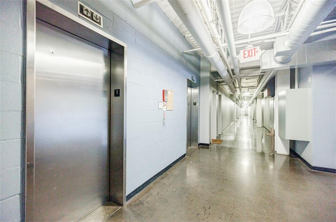
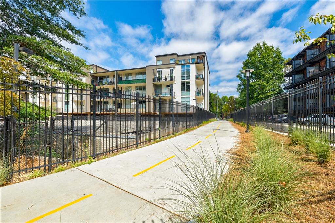
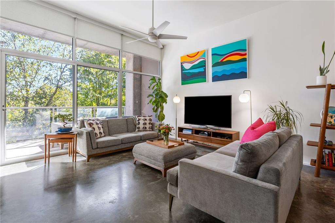
 MLS# 408597771
MLS# 408597771 