Viewing Listing MLS# 407922218
Acworth, GA 30102
- 4Beds
- 3Full Baths
- 1Half Baths
- N/A SqFt
- 1994Year Built
- 0.27Acres
- MLS# 407922218
- Residential
- Single Family Residence
- Pending
- Approx Time on Market1 month, 2 days
- AreaN/A
- CountyCobb - GA
- Subdivision Chestnut Hill
Overview
Here it is! The perfect home your family has been looking for! Nestled in the desirable Chestnut Hill swim/tennis community, this stunning 4 bed / 3.5 bath home offers a well-designed floor plan with beautiful hardwood flooring throughout the main level. Relax in the inviting fireside living room, or cook with ease in the beautifully appointed kitchen, boasting high ceilings, an island, breakfast area, and granite countertops. The upper-level primary suite provides a perfect retreat with an en suite bath that features his and hers vanities, a soaking tub, separate shower, and a spacious walk-in closet. Two secondary bedrooms share a bathroom, while the third enjoys a private en suite bath. The basement, with fresh paint and carpet, opens up to multiple living spaces, including a living room, workout area, office, ample storage, and direct access to a private 3-person Jacuzzi. Key upgrades include a new roof, upgraded energy efficient windows throughout, and a SimpliSafe Security System installed on both the main and basement levels. Enjoy evenings on the back deck with family and friends, and take in partial lake views during the winter months. This property also has beautiful landscaping, fresh mulch, and has been recently pressure washed. Situated on a quiet cul-de-sac in the Kell High School district, this home is in a community that offers two lakes, a clubhouse, tennis courts, a swimming pool, a playground, and more! Conveniently located near the interstate and less than 15 minutes from all of the fun in Downtown Acworth, Kennesaw, and Woodstock. This home is truly a must-see!
Association Fees / Info
Hoa: Yes
Hoa Fees Frequency: Annually
Hoa Fees: 650
Community Features: Lake, Clubhouse, Playground, Homeowners Assoc, Street Lights, Park, Swim Team, Tennis Court(s), Pool, Near Schools, Near Shopping
Association Fee Includes: Swim, Tennis
Bathroom Info
Halfbaths: 1
Total Baths: 4.00
Fullbaths: 3
Room Bedroom Features: Oversized Master
Bedroom Info
Beds: 4
Building Info
Habitable Residence: No
Business Info
Equipment: None
Exterior Features
Fence: None
Patio and Porch: Deck, Patio
Exterior Features: Rain Gutters, Rear Stairs
Road Surface Type: Asphalt
Pool Private: No
County: Cobb - GA
Acres: 0.27
Pool Desc: None
Fees / Restrictions
Financial
Original Price: $525,000
Owner Financing: No
Garage / Parking
Parking Features: Attached, Garage, Garage Faces Front, Kitchen Level, Driveway
Green / Env Info
Green Energy Generation: None
Handicap
Accessibility Features: None
Interior Features
Security Ftr: None
Fireplace Features: Living Room
Levels: Three Or More
Appliances: Other
Laundry Features: Main Level, Laundry Room
Interior Features: Entrance Foyer 2 Story, Tray Ceiling(s), Walk-In Closet(s), Other
Flooring: Carpet, Hardwood
Spa Features: Private
Lot Info
Lot Size Source: Public Records
Lot Features: Back Yard, Cul-De-Sac, Front Yard
Lot Size: 40x65x35x30x30x30x66x134
Misc
Property Attached: No
Home Warranty: No
Open House
Other
Other Structures: None
Property Info
Construction Materials: Stone, Stucco
Year Built: 1,994
Property Condition: Resale
Roof: Composition
Property Type: Residential Detached
Style: Traditional
Rental Info
Land Lease: No
Room Info
Kitchen Features: Kitchen Island, Stone Counters, Cabinets White, Eat-in Kitchen, Breakfast Room, View to Family Room, Pantry
Room Master Bathroom Features: Double Vanity,Separate Tub/Shower,Whirlpool Tub
Room Dining Room Features: Separate Dining Room
Special Features
Green Features: Windows
Special Listing Conditions: None
Special Circumstances: None
Sqft Info
Building Area Total: 3668
Building Area Source: Owner
Tax Info
Tax Amount Annual: 1097
Tax Year: 2,024
Tax Parcel Letter: 16-0073-0-027-0
Unit Info
Utilities / Hvac
Cool System: Ceiling Fan(s), Central Air
Electric: 110 Volts
Heating: Forced Air
Utilities: Cable Available, Electricity Available, Natural Gas Available, Sewer Available, Water Available
Sewer: Public Sewer
Waterfront / Water
Water Body Name: Other
Water Source: Public
Waterfront Features: None
Directions
From I-75 N, take exit 273 and turn right on Wade Green Rd. Then turn right on Midland Dr NW, right on Reading Dr NW, and right on Day Lily Way. Home will be on the left!Listing Provided courtesy of Keller Williams Realty Atl North
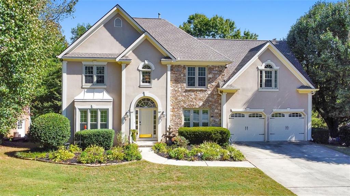
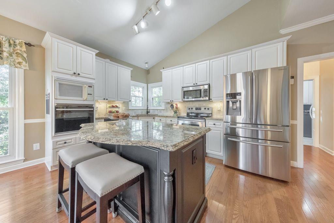
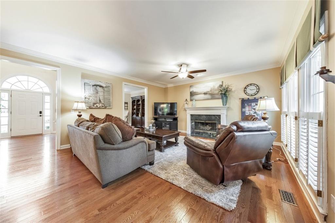
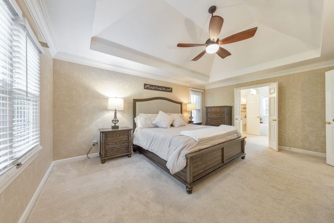
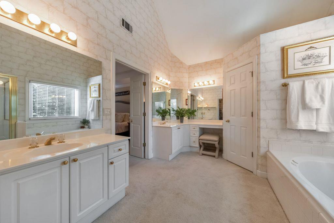
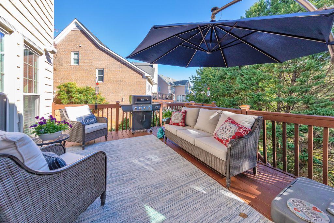
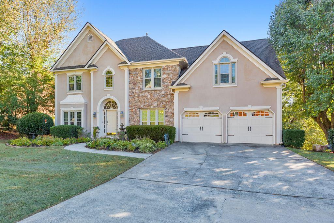
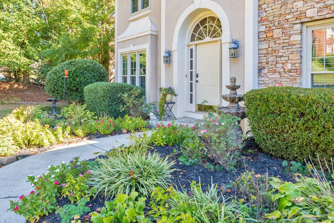
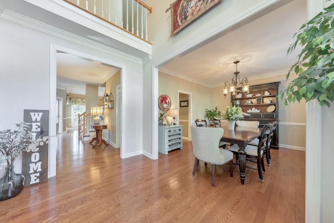
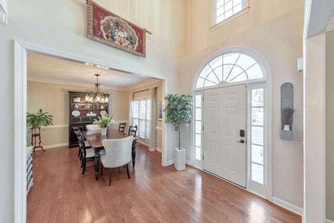
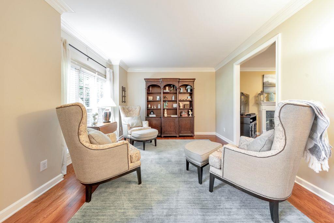
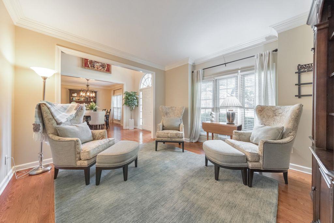
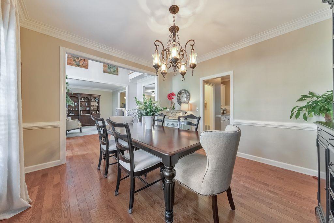
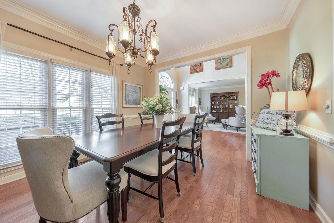
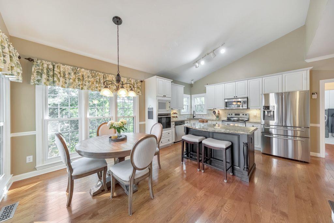
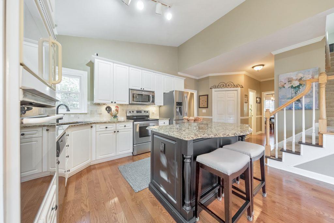
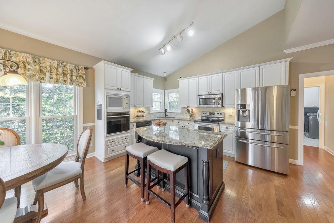
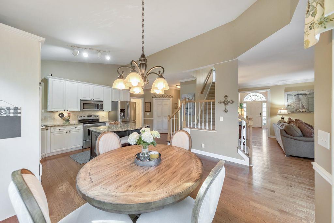
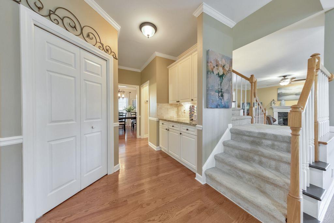
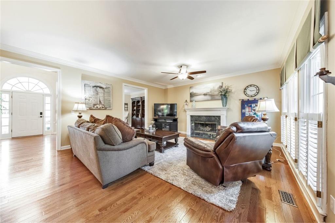
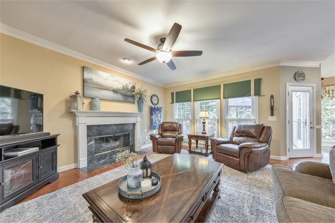
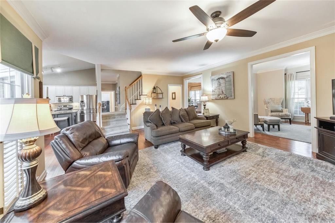
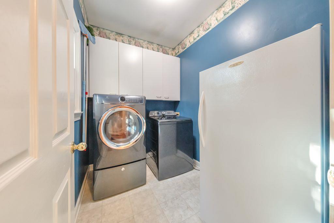
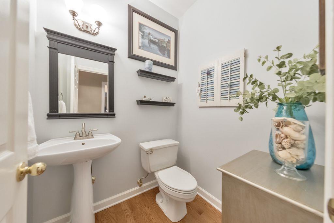
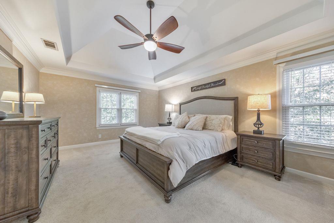
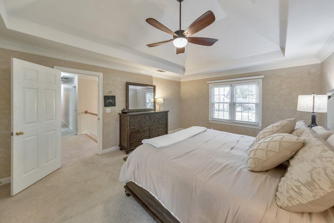
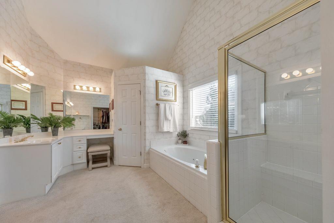
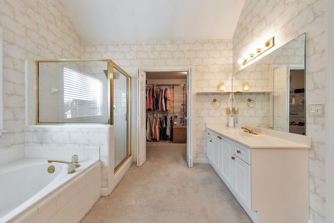
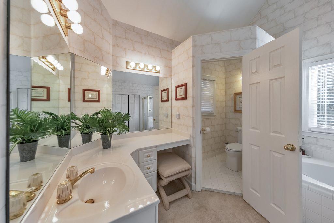
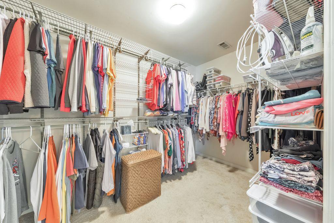
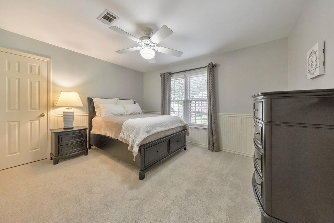
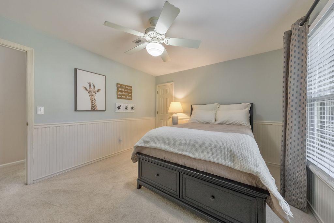
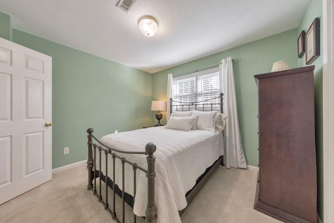
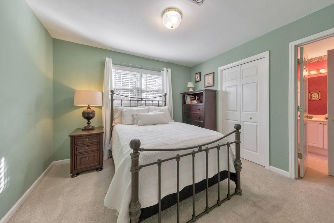
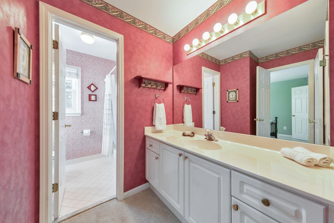
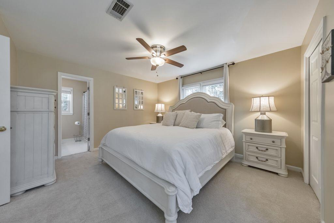
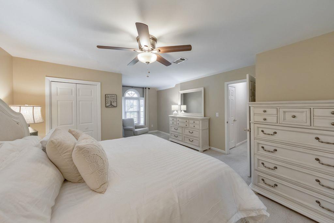
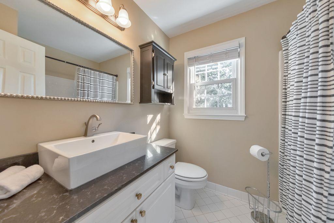
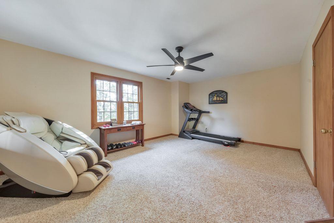
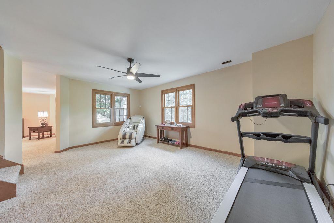
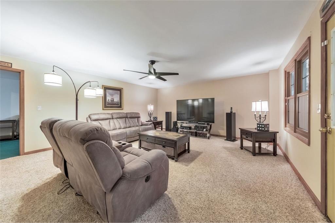
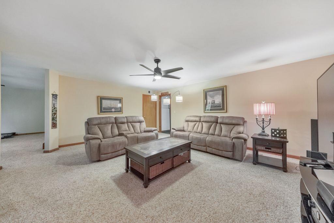
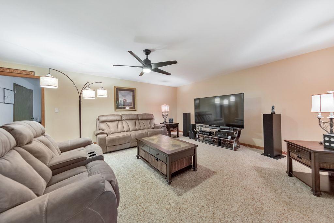
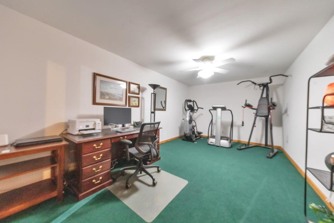
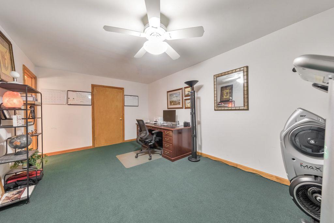
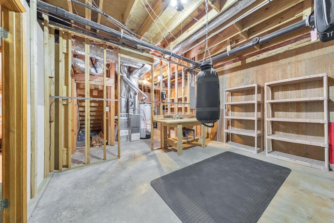
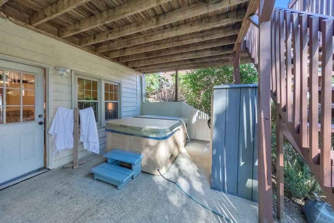
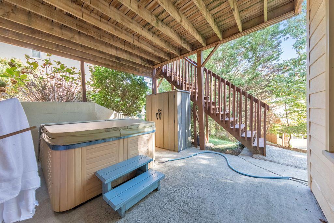
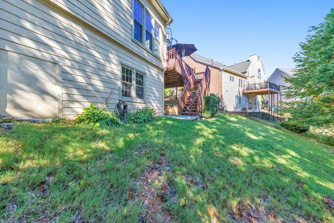
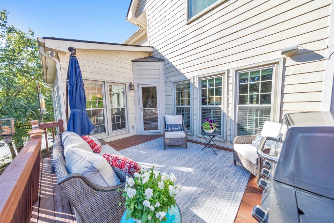
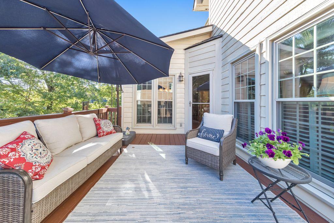
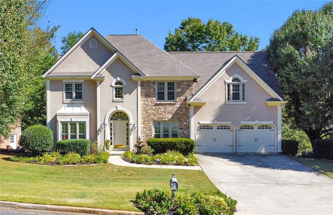
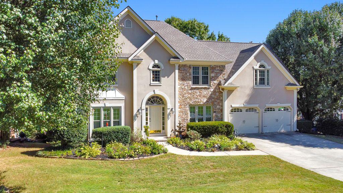
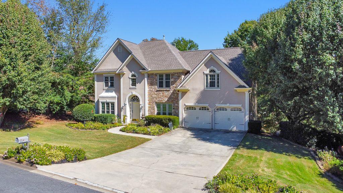
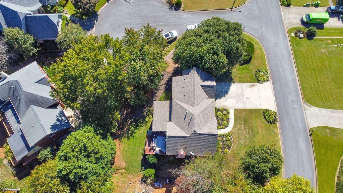
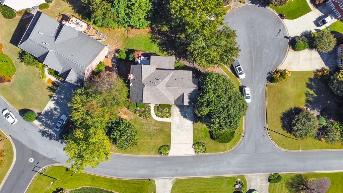
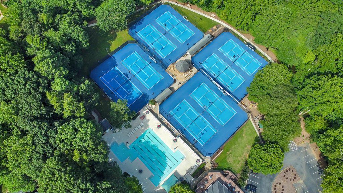
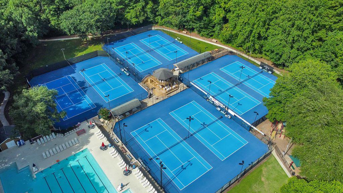
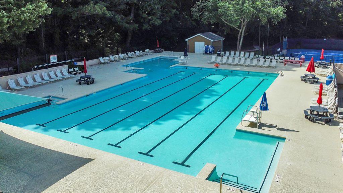
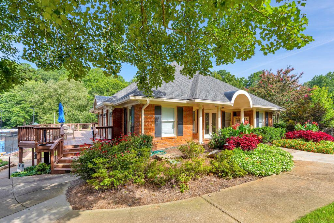
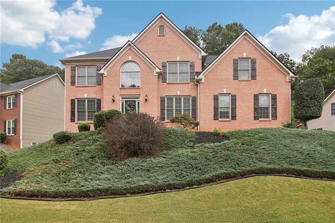
 MLS# 405473787
MLS# 405473787 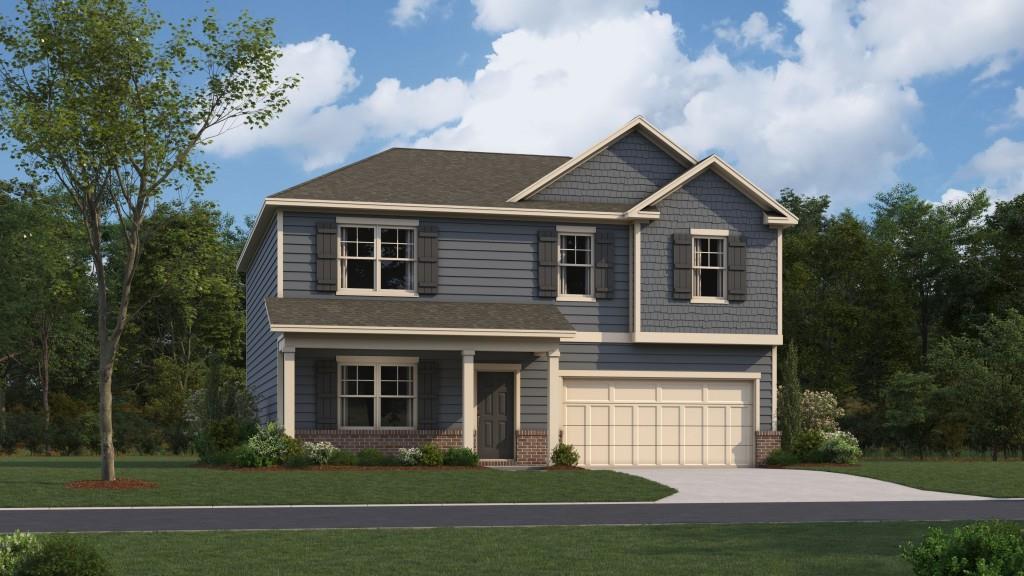
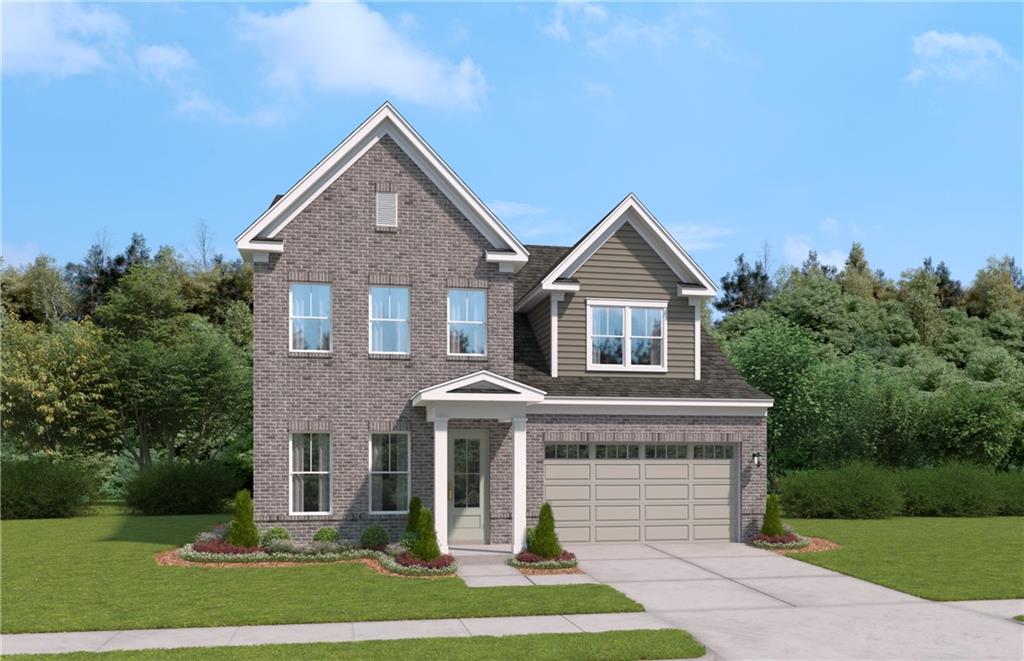
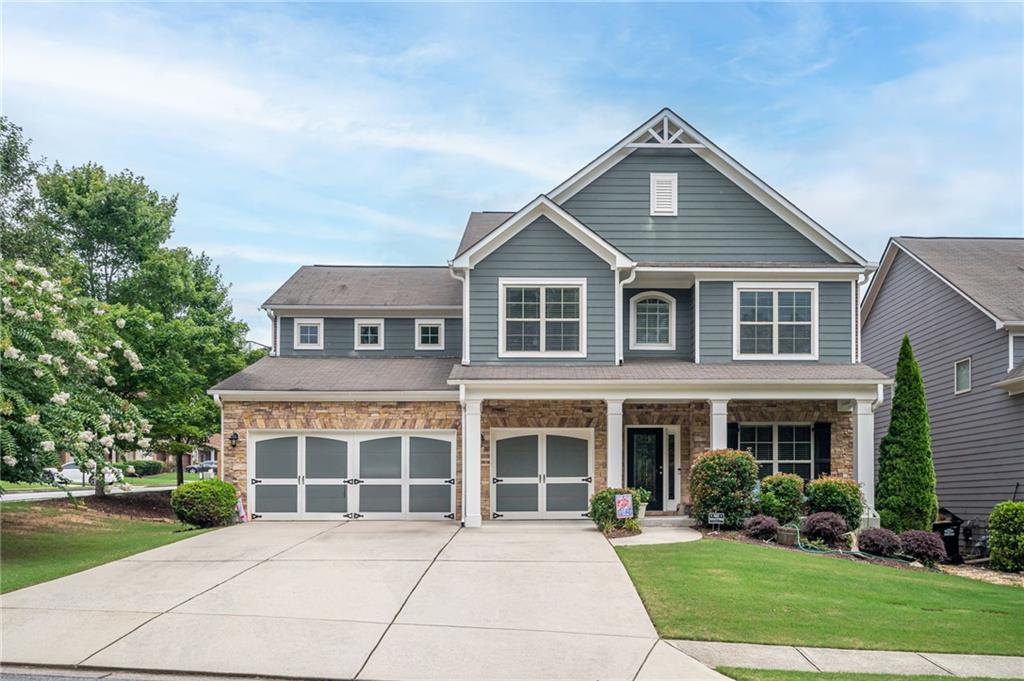
))