Viewing Listing MLS# 407922151
Hoschton, GA 30548
- 5Beds
- 4Full Baths
- N/AHalf Baths
- N/A SqFt
- 2013Year Built
- 0.42Acres
- MLS# 407922151
- Residential
- Single Family Residence
- Active Under Contract
- Approx Time on Market1 month, 2 days
- AreaN/A
- CountyGwinnett - GA
- Subdivision Stonewater Creek
Overview
Gorgeous home in the highly sought after Stonewater Creek, a gated community featuring outstanding amenities including clubhouse, huge oasis pool with water slide, tennis courts, green space and so much more all located in the Mill Creek School District. Welcome to this spacious 5 Bedroom/4 Bath home featuring new luxury flooring throughout main level, new carpet and interior paint. Main level features: open floor plan, 10' ceilings, welcoming foyer, formal dining room, office/den, great room w/fireplace and custom bookshelves. The chef's kitchen offers a huge island, gas cooktop, walk-in pantry, and breakfast area. Additionally, on the main level, you will find a bedroom and full bath. The upper level offers the owners suite w/walk-in closet, beautiful bathroom with dual vanity, tiled shower, and soaking tub. Additionally, the upper level features a huge loft/media area, two bedrooms sharing a jack & jill bath, a secondary suite with a private full bath, and a laundry room. Step outside to enjoy a quiet evening on the covered patio with a wood burning fireplace that is perfectly designed for entertaining family and friends! All of this and more conveniently located minutes from shopping, restaurants, schools, parks, and interstate!
Association Fees / Info
Hoa: Yes
Hoa Fees Frequency: Annually
Hoa Fees: 1900
Community Features: Clubhouse, Gated, Homeowners Assoc, Near Schools, Near Shopping, Near Trails/Greenway, Playground, Pool, Sidewalks, Tennis Court(s)
Association Fee Includes: Reserve Fund, Swim, Tennis
Bathroom Info
Main Bathroom Level: 1
Total Baths: 4.00
Fullbaths: 4
Room Bedroom Features: Oversized Master, Split Bedroom Plan
Bedroom Info
Beds: 5
Building Info
Habitable Residence: No
Business Info
Equipment: None
Exterior Features
Fence: None
Patio and Porch: Covered, Front Porch, Patio
Exterior Features: Other
Road Surface Type: Asphalt
Pool Private: No
County: Gwinnett - GA
Acres: 0.42
Pool Desc: None
Fees / Restrictions
Financial
Original Price: $789,900
Owner Financing: No
Garage / Parking
Parking Features: Attached, Garage, Kitchen Level
Green / Env Info
Green Energy Generation: None
Handicap
Accessibility Features: Accessible Bedroom, Accessible Entrance
Interior Features
Security Ftr: Smoke Detector(s)
Fireplace Features: Brick, Factory Built, Family Room, Outside
Levels: Two
Appliances: Dishwasher, Gas Cooktop, Microwave
Laundry Features: Laundry Room, Upper Level
Interior Features: Bookcases, Coffered Ceiling(s), Crown Molding, Double Vanity, Entrance Foyer, High Ceilings 10 ft Main, High Speed Internet
Flooring: Carpet
Spa Features: None
Lot Info
Lot Size Source: Public Records
Lot Features: Back Yard, Cul-De-Sac, Front Yard, Landscaped, Level
Lot Size: x
Misc
Property Attached: No
Home Warranty: No
Open House
Other
Other Structures: None
Property Info
Construction Materials: Brick Front, Cement Siding, HardiPlank Type
Year Built: 2,013
Property Condition: Resale
Roof: Ridge Vents, Shingle
Property Type: Residential Detached
Style: Craftsman, Traditional
Rental Info
Land Lease: No
Room Info
Kitchen Features: Breakfast Bar, Breakfast Room, Cabinets White, Pantry, Solid Surface Counters, View to Family Room
Room Master Bathroom Features: Double Vanity,Separate His/Hers,Separate Tub/Showe
Room Dining Room Features: Open Concept,Seats 12+
Special Features
Green Features: Thermostat
Special Listing Conditions: None
Special Circumstances: Owner Transferred
Sqft Info
Building Area Total: 4005
Building Area Source: Public Records
Tax Info
Tax Amount Annual: 10868
Tax Year: 2,023
Tax Parcel Letter: R3003-861
Unit Info
Utilities / Hvac
Cool System: Ceiling Fan(s), Central Air
Electric: 110 Volts
Heating: Central, Forced Air
Utilities: Cable Available, Electricity Available, Natural Gas Available, Phone Available, Underground Utilities
Sewer: Public Sewer
Waterfront / Water
Water Body Name: None
Water Source: Public
Waterfront Features: None
Directions
I-85 to Hamilton Mill (exit 120). East to HWY 124. Turn Left on HWY 124/Braselton HWY pass Mill Creek High School. Stonewater Creek neighborhood is on the right. Please use visitor entrance. GPS Friendly.Listing Provided courtesy of Berkshire Hathaway Homeservices Georgia Properties
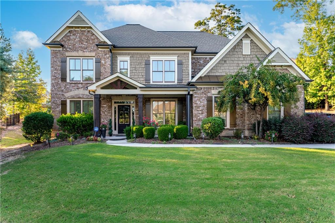
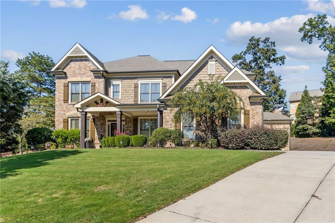
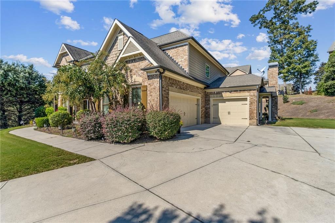
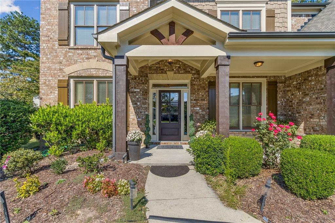
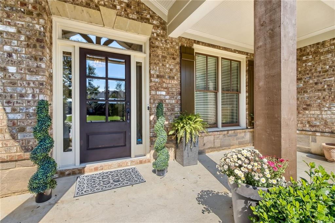
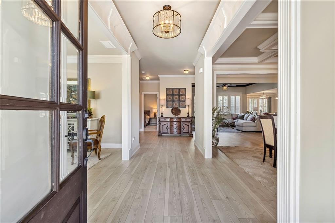
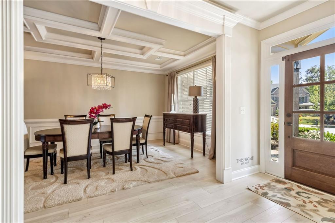
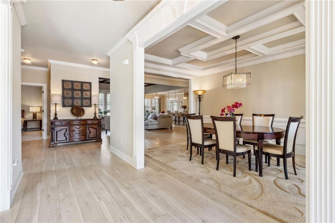
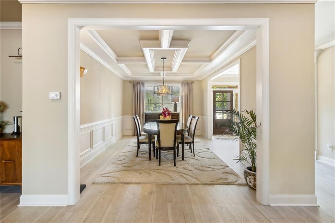
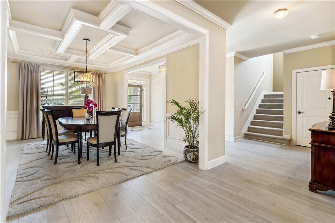
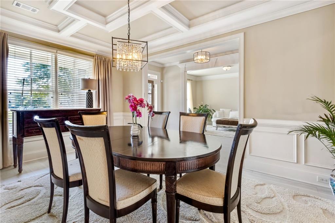
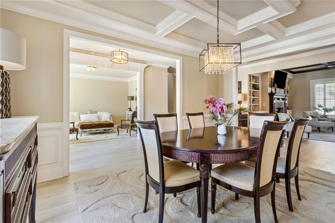
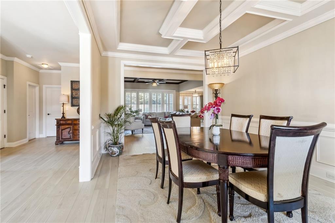
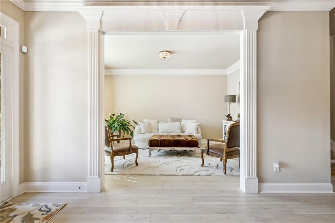
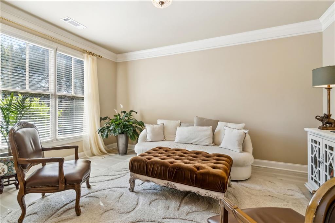
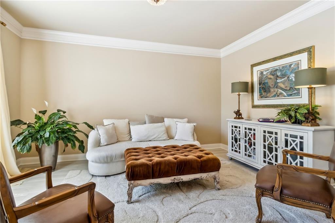
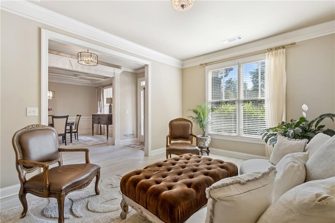
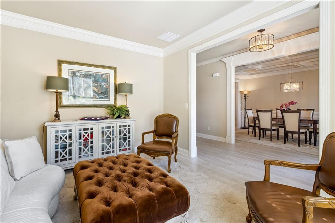
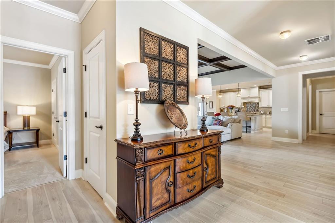
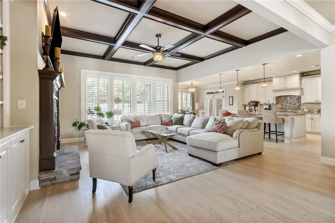
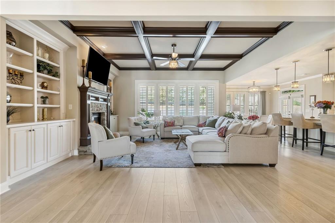
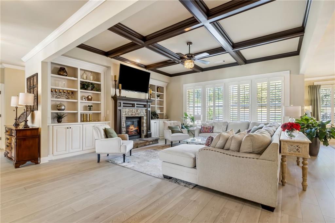
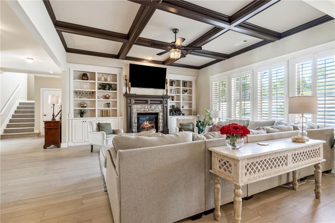
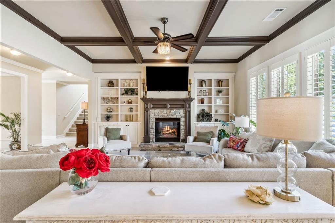
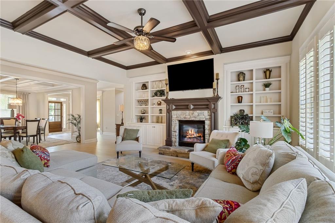
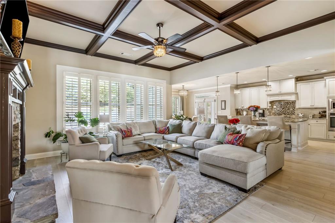
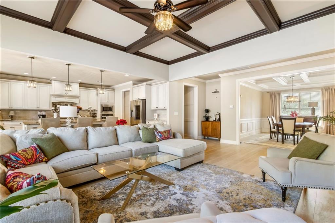
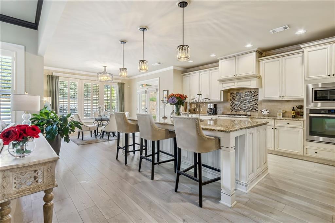

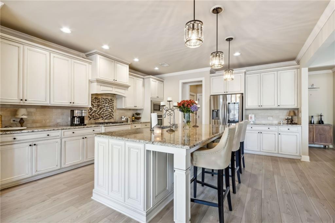
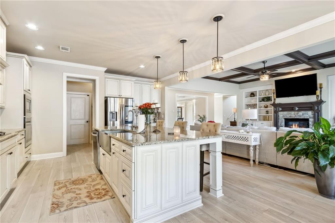
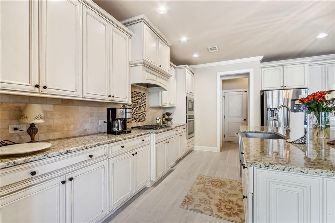
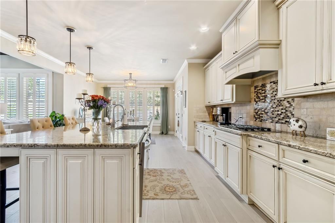
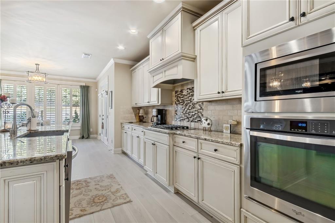
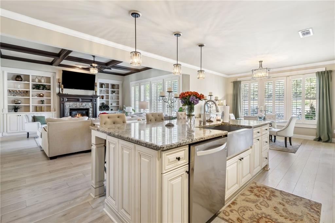
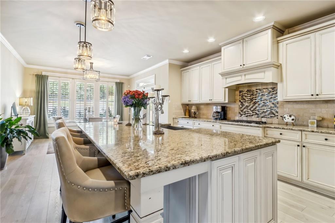
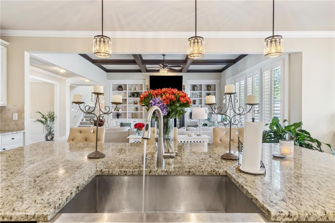
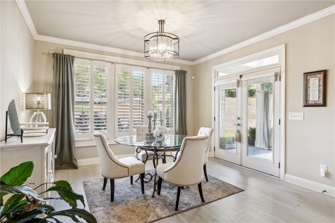
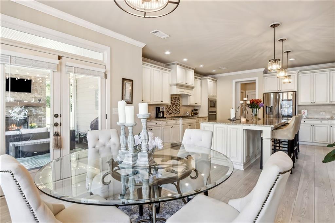
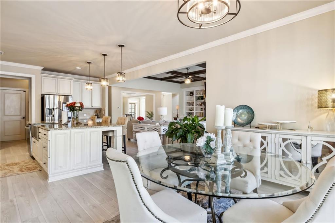
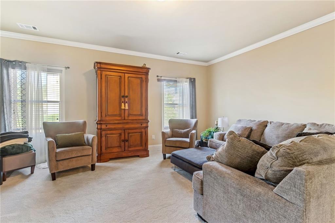
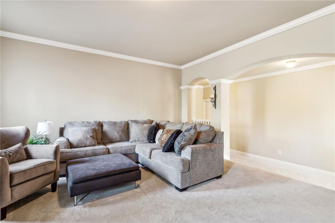
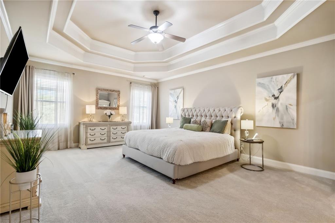
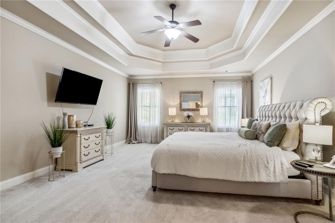
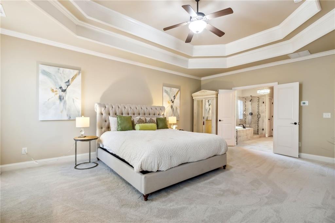
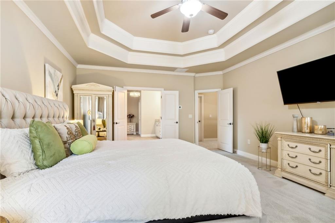
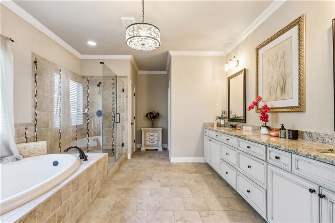
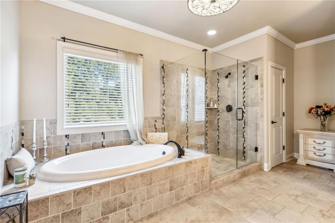
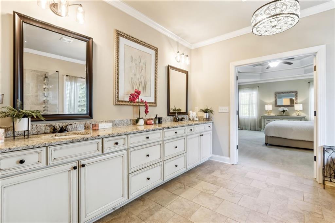
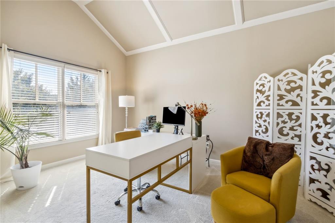
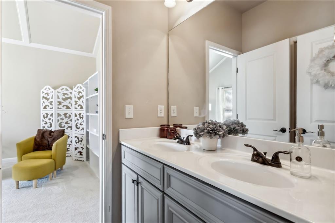
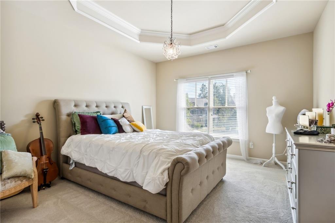
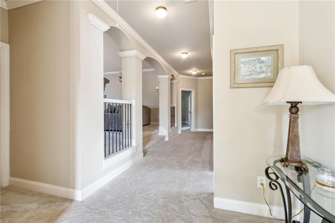
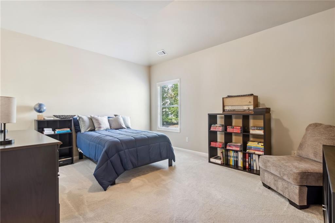
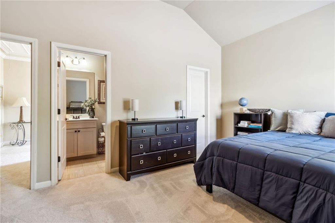
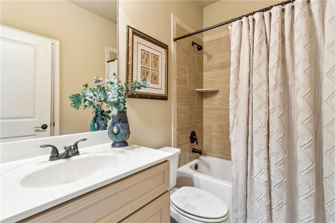
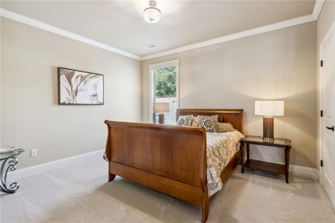
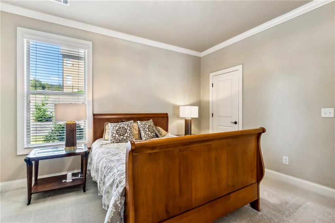
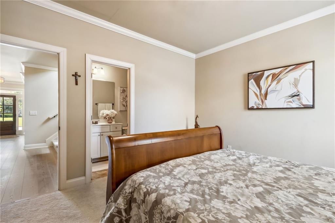
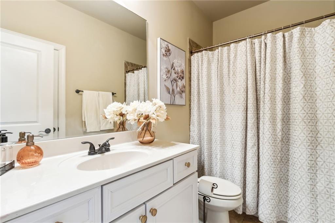
 Listings identified with the FMLS IDX logo come from
FMLS and are held by brokerage firms other than the owner of this website. The
listing brokerage is identified in any listing details. Information is deemed reliable
but is not guaranteed. If you believe any FMLS listing contains material that
infringes your copyrighted work please
Listings identified with the FMLS IDX logo come from
FMLS and are held by brokerage firms other than the owner of this website. The
listing brokerage is identified in any listing details. Information is deemed reliable
but is not guaranteed. If you believe any FMLS listing contains material that
infringes your copyrighted work please