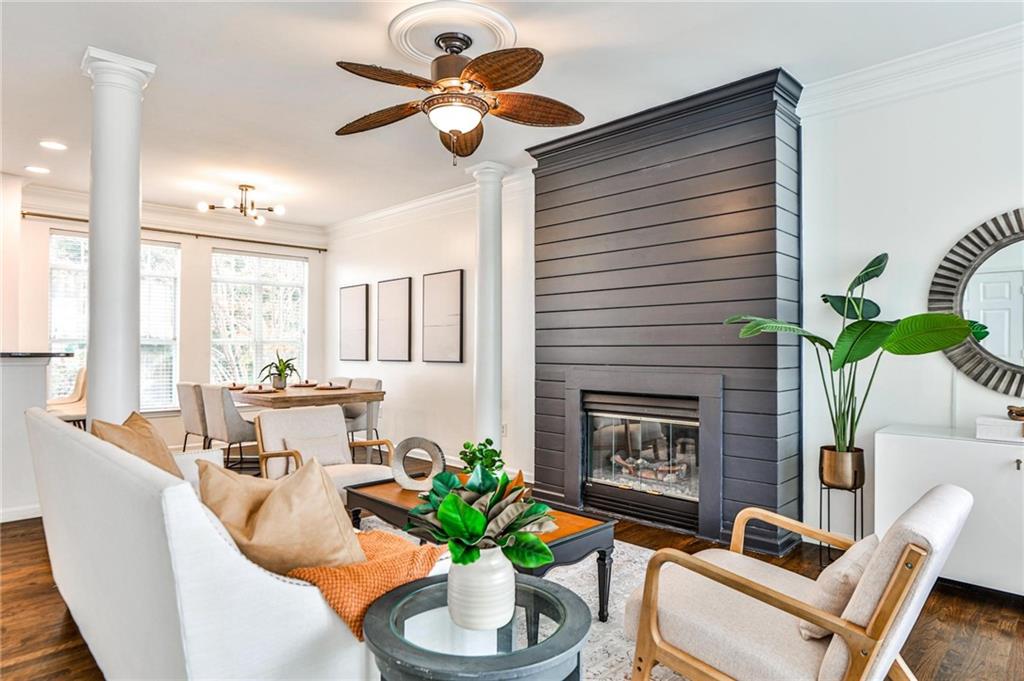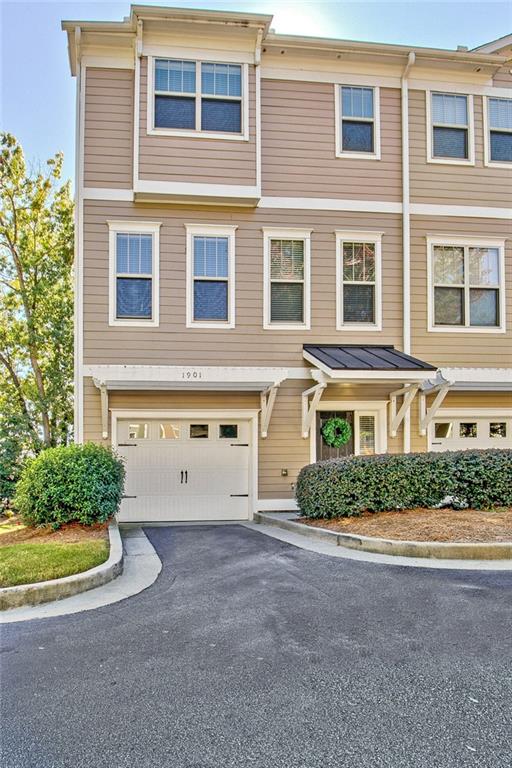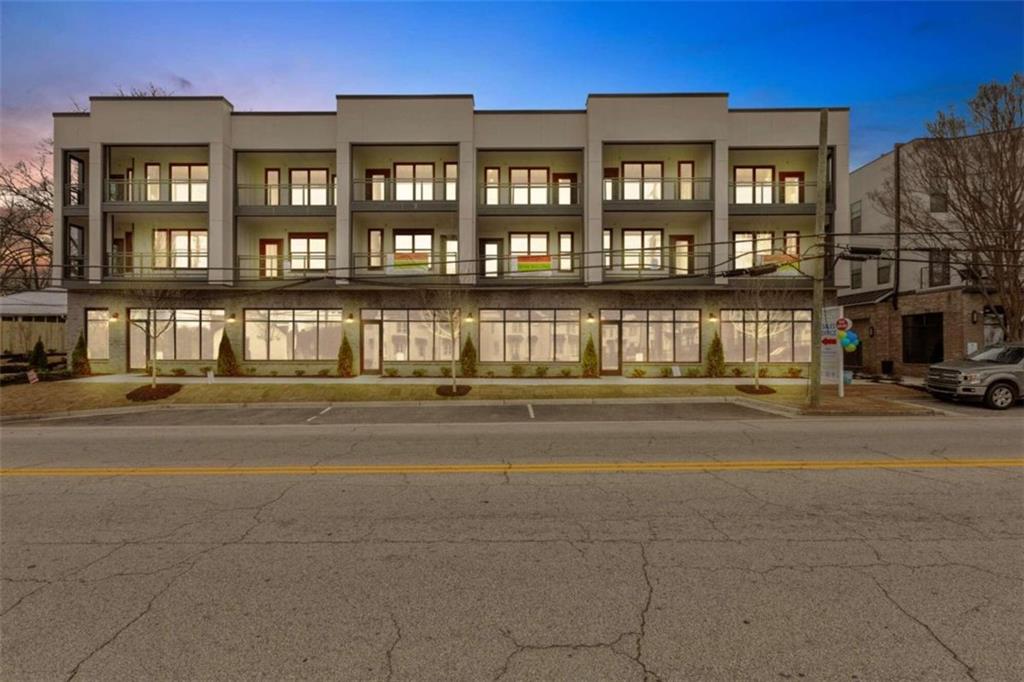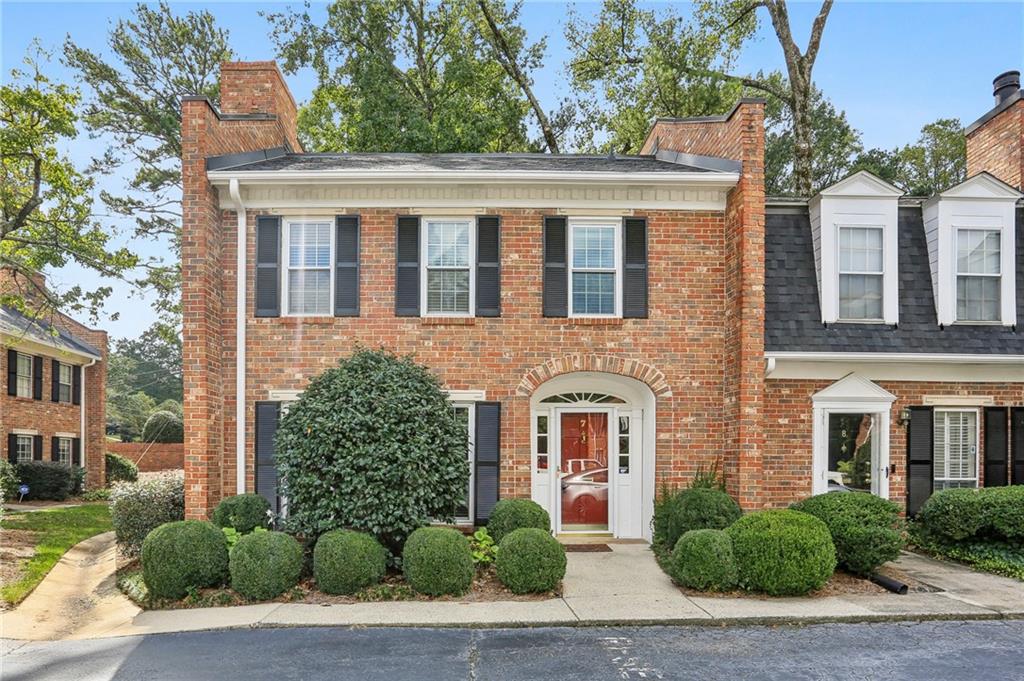Viewing Listing MLS# 407913764
Atlanta, GA 30312
- 2Beds
- 2Full Baths
- N/AHalf Baths
- N/A SqFt
- 2021Year Built
- 0.06Acres
- MLS# 407913764
- Residential
- Townhouse
- Active
- Approx Time on Market28 days
- AreaN/A
- CountyFulton - GA
- Subdivision The Swift
Overview
This charming END UNIT townhome is the perfect place to call home. No need to update here! Quartz countertops, hardwood flooring, and freshly painted walls ELEVATE the interior. Cozy up in the large family room and relax, or open up the balcony doors and enjoy the fresh air. Balcony space is the perfect spot to try your green thumb or enjoy a morning cup of coffee. Kitchen boasts large island w pendant lighting, ample storage, and seating. ALL appliances remain with the home! Upstairs, both bedrooms have bathrooms en suite. CUSTOM closet shelving in bedroom closets and pantry. Take advantage of your free time! All exterior maintenance and lawn maintenance are covered by the HOA. EASY living! Spend your free time enjoying this bustling and active area. The home is located in Grant Park along the Southside Beltline and is an easy walk/bike to several local attractions. Within minutes, you can enjoy the Farmer's Market in Grant Park, shop and eat at The Beacon Atlanta, visit Zoo Atlanta...to name just a few of MANY options! Approved residential project underway just outside of community adding even more appeal to the area. This is a GREAT place to call home!
Association Fees / Info
Hoa: Yes
Hoa Fees Frequency: Monthly
Hoa Fees: 190
Community Features: Clubhouse, Homeowners Assoc, Near Beltline, Near Public Transport, Near Schools, Near Shopping, Near Trails/Greenway, Park, Sidewalks, Street Lights, Other
Association Fee Includes: Maintenance Grounds, Maintenance Structure, Reserve Fund, Termite
Bathroom Info
Total Baths: 2.00
Fullbaths: 2
Room Bedroom Features: Roommate Floor Plan
Bedroom Info
Beds: 2
Building Info
Habitable Residence: No
Business Info
Equipment: None
Exterior Features
Fence: None
Patio and Porch: Front Porch
Exterior Features: Balcony, Private Entrance
Road Surface Type: Asphalt
Pool Private: No
County: Fulton - GA
Acres: 0.06
Pool Desc: None
Fees / Restrictions
Financial
Original Price: $464,900
Owner Financing: No
Garage / Parking
Parking Features: Driveway, Garage, Garage Door Opener, Garage Faces Rear, Level Driveway
Green / Env Info
Green Energy Generation: None
Handicap
Accessibility Features: None
Interior Features
Security Ftr: Smoke Detector(s)
Fireplace Features: None
Levels: Three Or More
Appliances: Dishwasher, Disposal, Dryer, Electric Range, Electric Water Heater, Microwave, Range Hood, Refrigerator, Washer
Laundry Features: In Hall, Laundry Room, Upper Level
Interior Features: Disappearing Attic Stairs, High Ceilings 9 ft Main, High Ceilings 9 ft Upper, High Ceilings 9 ft Lower, High Speed Internet, Walk-In Closet(s)
Flooring: Ceramic Tile, Hardwood
Spa Features: None
Lot Info
Lot Size Source: Public Records
Lot Features: Landscaped, Level
Misc
Property Attached: Yes
Home Warranty: Yes
Open House
Other
Other Structures: None
Property Info
Construction Materials: Brick, HardiPlank Type
Year Built: 2,021
Builders Name: Empire Communities
Property Condition: Resale
Roof: Composition
Property Type: Residential Attached
Style: Contemporary, Modern
Rental Info
Land Lease: No
Room Info
Kitchen Features: Cabinets White, Eat-in Kitchen, Pantry, Solid Surface Counters, View to Family Room, Other
Room Master Bathroom Features: Double Vanity,Shower Only
Room Dining Room Features: Open Concept
Special Features
Green Features: None
Special Listing Conditions: None
Special Circumstances: None
Sqft Info
Building Area Total: 1152
Building Area Source: Public Records
Tax Info
Tax Amount Annual: 4696
Tax Year: 2,023
Tax Parcel Letter: 14-0023-LL-196-1
Unit Info
Num Units In Community: 122
Utilities / Hvac
Cool System: Ceiling Fan(s), Central Air, Electric
Electric: 220 Volts
Heating: Electric
Utilities: Cable Available, Electricity Available, Phone Available, Underground Utilities, Water Available
Sewer: Public Sewer
Waterfront / Water
Water Body Name: None
Water Source: Public
Waterfront Features: None
Directions
GPS friendly address! I-20E to exit 59A for Boulevard toward Cyclorama/Zoo Atlanta. Right on Boulevard. Left on United Avenue. Right on Avondale Avenue (new construction development project on the left corner) Left into The Swift community on Hobart Avenue. Left onto Hamilton Avenue. Home is 4th END UNIT on the left 742 Perch Place. Plenty of Guest Parking on the right.Listing Provided courtesy of Re/max Tru
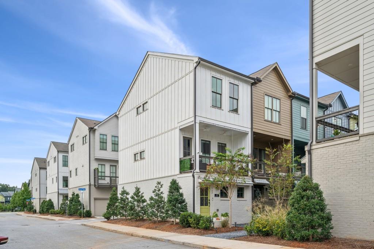
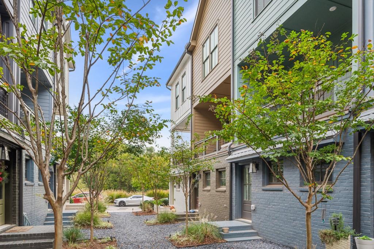
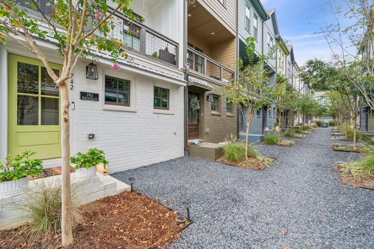
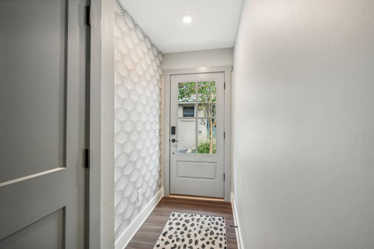
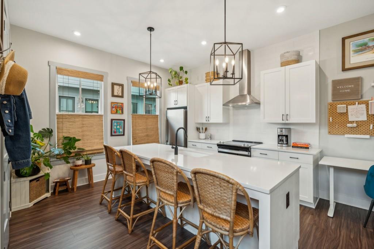
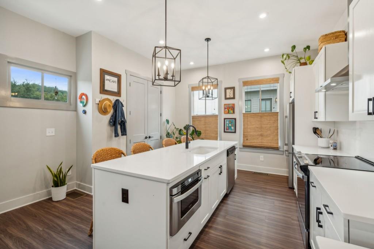
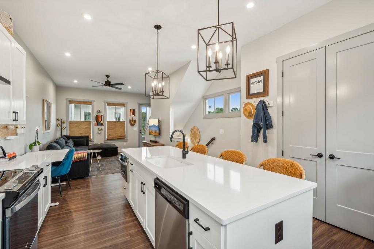
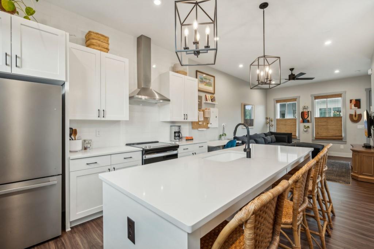
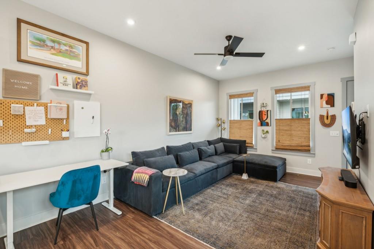
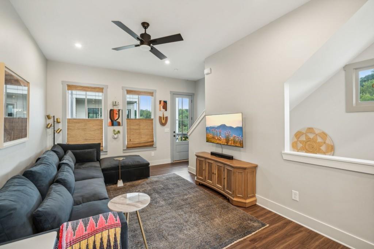
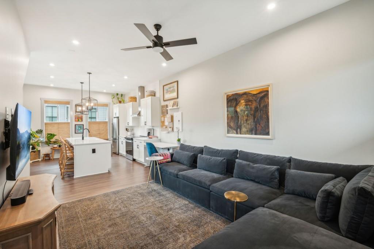
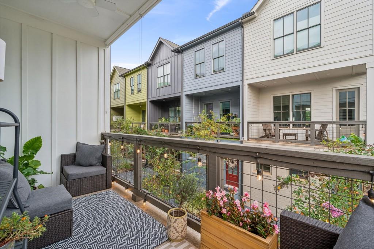
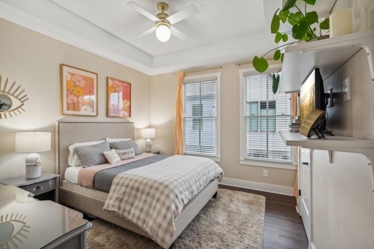
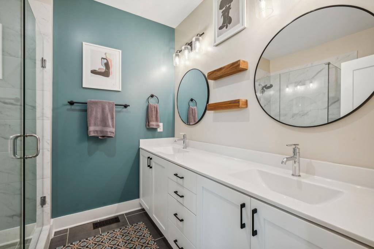
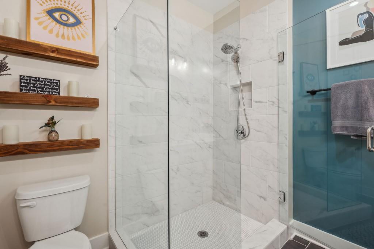
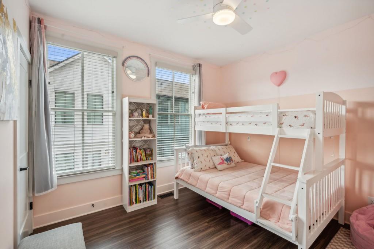
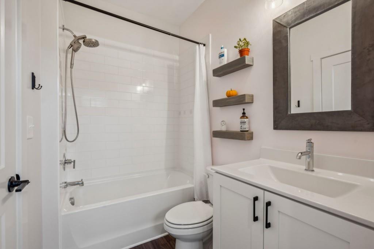
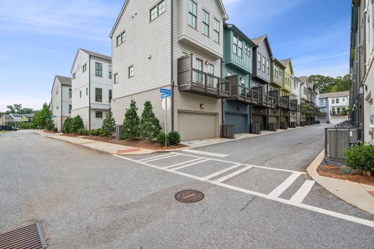
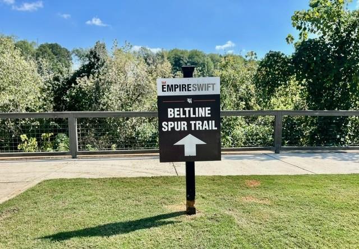
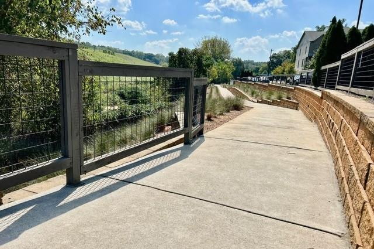
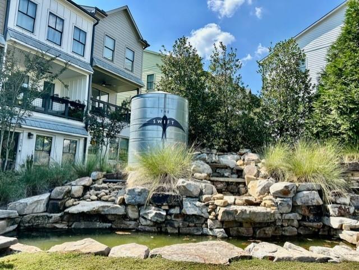
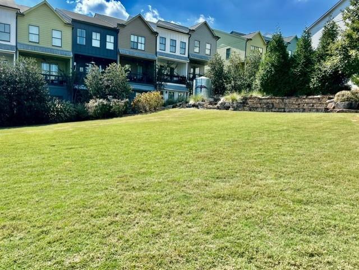
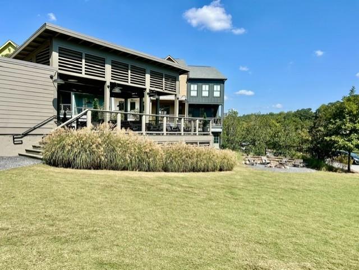
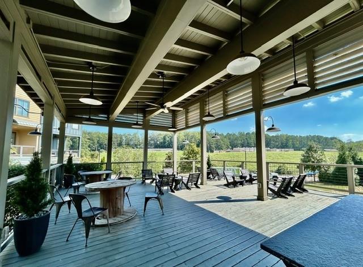
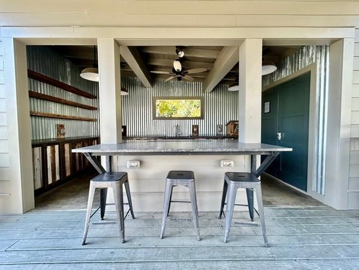
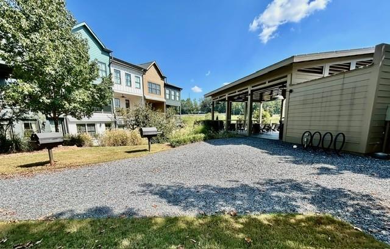
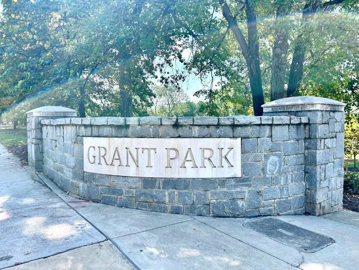
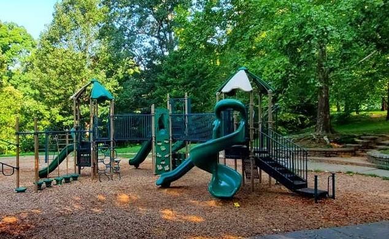
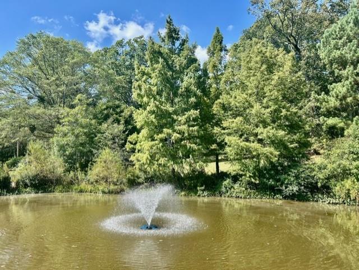
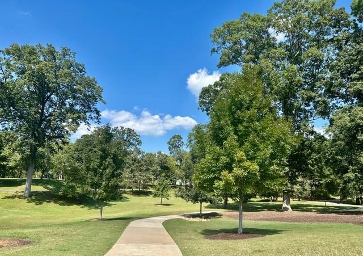
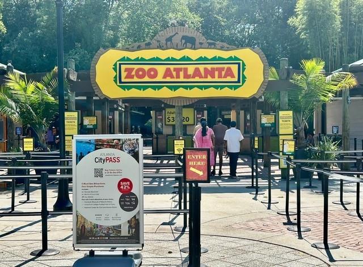
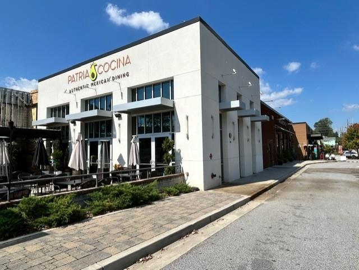
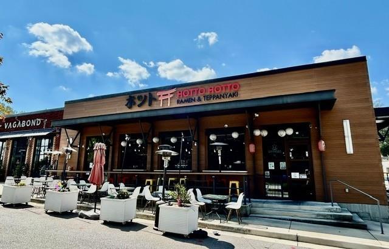
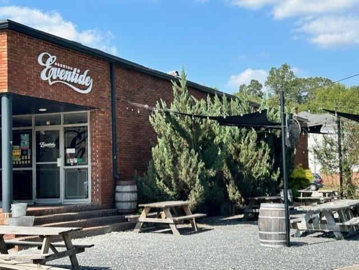
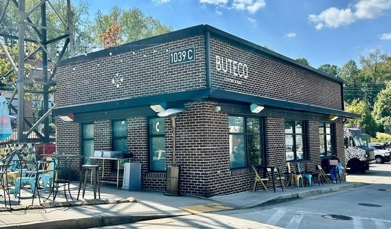
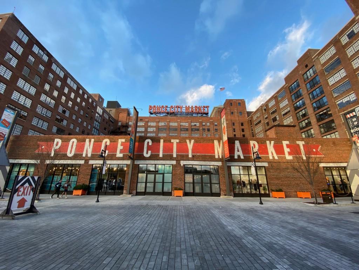
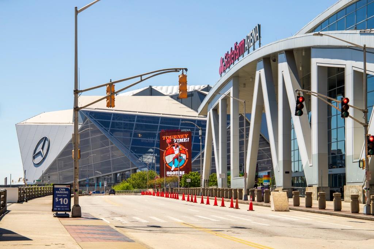
 MLS# 410457263
MLS# 410457263 