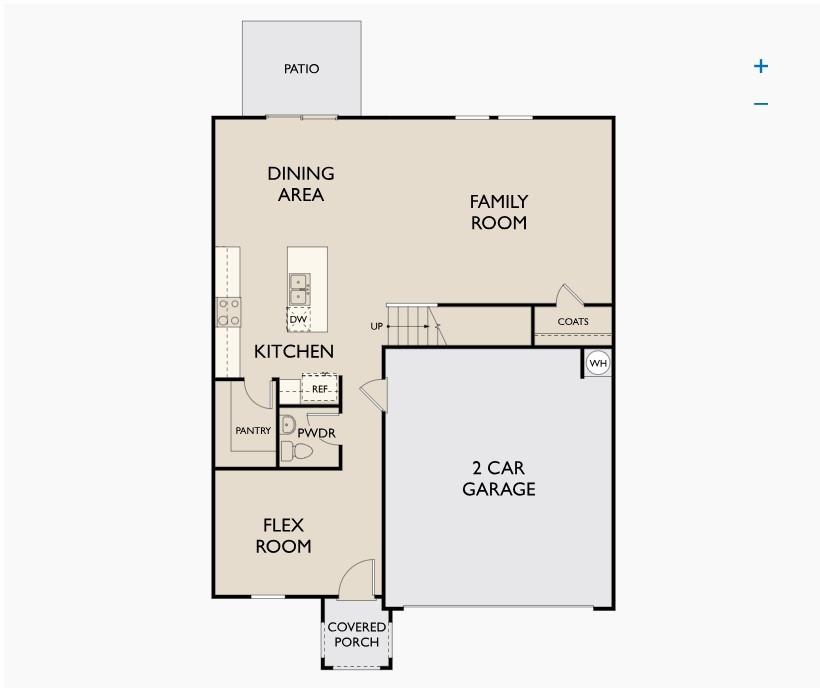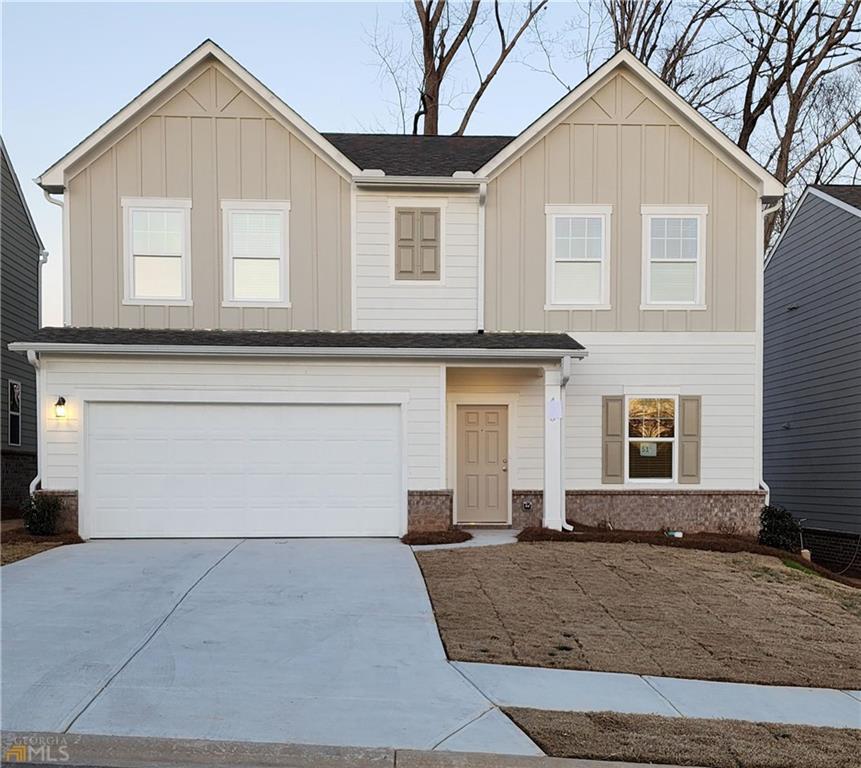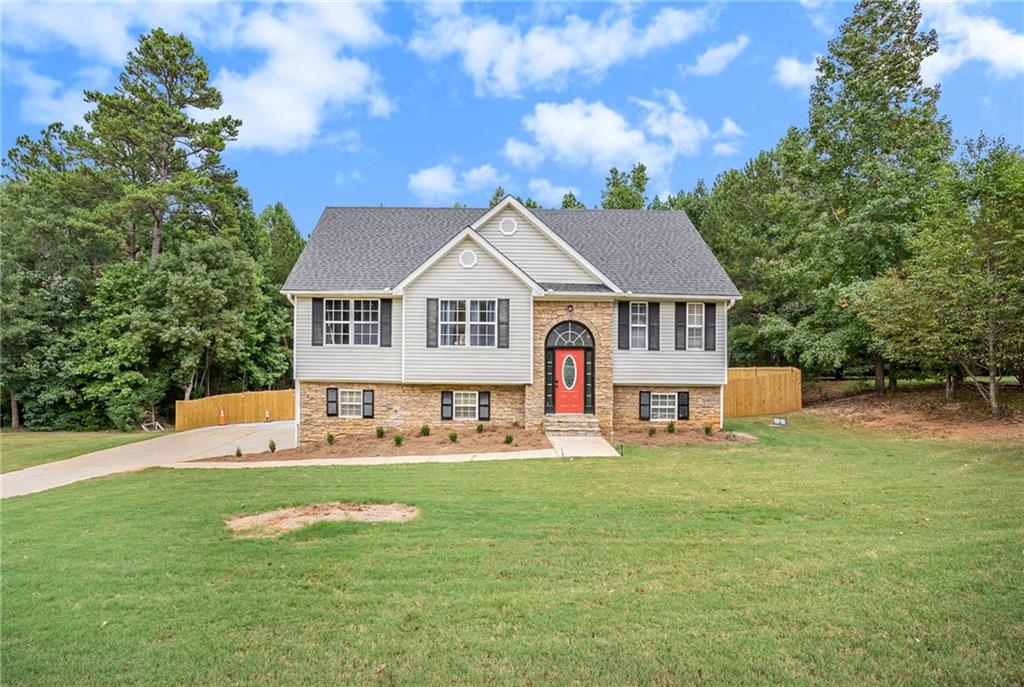Viewing Listing MLS# 407896243
Covington, GA 30014
- 4Beds
- 2Full Baths
- 1Half Baths
- N/A SqFt
- 2021Year Built
- 0.28Acres
- MLS# 407896243
- Residential
- Single Family Residence
- Pending
- Approx Time on Market1 month, 3 days
- AreaN/A
- CountyNewton - GA
- Subdivision Inglewood Park Ph II
Overview
Welcome to this beautifully maintained, nearly new four-bedroom, two-and-a-half-bath ranch-style home in the heart of Covington, Georgia! Built just three years ago, this super clean, move-in-ready property boasts hardwood floors throughout, cozy carpet in the bedrooms, and durable vinyl tiles in the bathrooms. The interior walls feature upgraded paint, adding a modern, fresh touch to every room. Located just minutes from grocery stores and downtown Covington and with easy access to I-20, this home offers the perfect balance of small-town charm and proximity to Atlanta. Covington, often called the ""Hollywood of the South,"" is renowned for its historic square, lined with beautifully preserved antebellum homes, quaint shops, and a welcoming atmosphere. Outdoor lovers will appreciate the nearby parks and hiking and biking trails, perfect for weekend adventures.This home offers the ideal combination of comfort, convenience, and communitydon't miss your chance to make it yours!
Association Fees / Info
Hoa: Yes
Hoa Fees Frequency: Annually
Hoa Fees: 315
Community Features: None
Bathroom Info
Main Bathroom Level: 2
Halfbaths: 1
Total Baths: 3.00
Fullbaths: 2
Room Bedroom Features: None
Bedroom Info
Beds: 4
Building Info
Habitable Residence: No
Business Info
Equipment: None
Exterior Features
Fence: None
Patio and Porch: Patio
Exterior Features: None
Road Surface Type: Asphalt
Pool Private: No
County: Newton - GA
Acres: 0.28
Pool Desc: None
Fees / Restrictions
Financial
Original Price: $319,000
Owner Financing: No
Garage / Parking
Parking Features: Driveway, Garage, Garage Door Opener
Green / Env Info
Green Energy Generation: None
Handicap
Accessibility Features: None
Interior Features
Security Ftr: Security System Owned, Smoke Detector(s)
Fireplace Features: Electric
Levels: One
Appliances: Dishwasher, Disposal, Electric Cooktop, Electric Oven, Electric Range, Electric Water Heater, Microwave
Laundry Features: In Garage
Interior Features: Other
Flooring: Carpet, Hardwood
Spa Features: None
Lot Info
Lot Size Source: Public Records
Lot Features: Back Yard, Level
Lot Size: 143x85
Misc
Property Attached: No
Home Warranty: No
Open House
Other
Other Structures: None
Property Info
Construction Materials: HardiPlank Type
Year Built: 2,021
Property Condition: Resale
Roof: Shingle
Property Type: Residential Detached
Style: Ranch, Traditional
Rental Info
Land Lease: No
Room Info
Kitchen Features: Cabinets Other, Kitchen Island, Laminate Counters
Room Master Bathroom Features: None
Room Dining Room Features: None
Special Features
Green Features: None
Special Listing Conditions: None
Special Circumstances: Sold As/Is
Sqft Info
Building Area Total: 1840
Building Area Source: Public Records
Tax Info
Tax Amount Annual: 1967
Tax Year: 2,023
Tax Parcel Letter: C063B00000085000
Unit Info
Utilities / Hvac
Cool System: Central Air, Heat Pump
Electric: 110 Volts, 220 Volts
Heating: Electric
Utilities: Cable Available, Electricity Available, Phone Available
Sewer: Public Sewer
Waterfront / Water
Water Body Name: None
Water Source: Public
Waterfront Features: None
Directions
Take exit 90 toward Covington, Merge onto US-278 E, Turn right onto Turner Lake Rd NW; at the traffic circle, take the 2nd exit and stay on Turner Lake Rd NW, Turn right onto Hwy 81 S/Washington St SW, Turn left onto Flat Shoals Rd SW, Turn left onto Highland Dr SW, Turn left onto Brandywood Dr SW,House will be on the left. (Some GPS mark it as 9415 Bandywood WAY).Listing Provided courtesy of Normand Real Estate, Llc
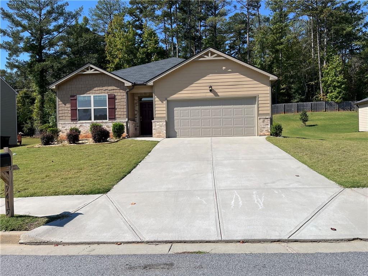
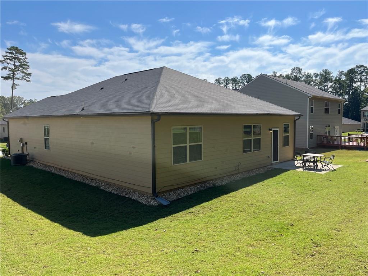
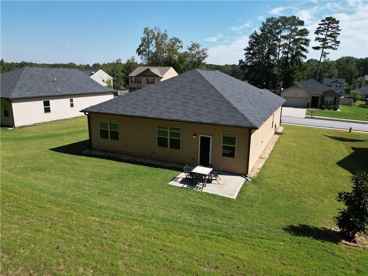
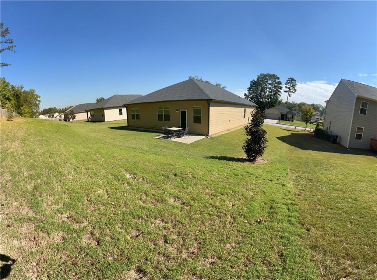
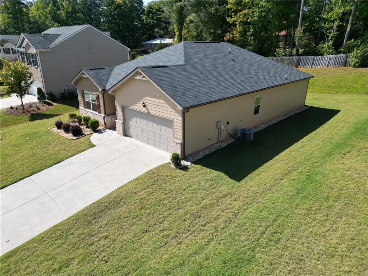
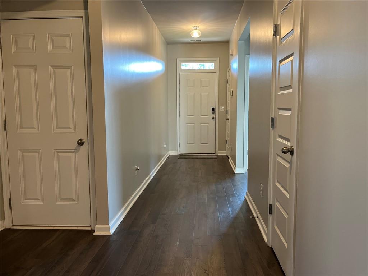
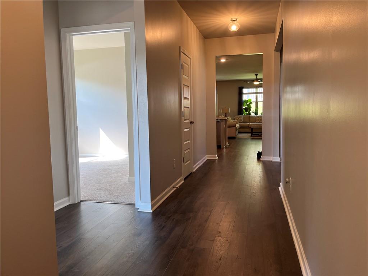
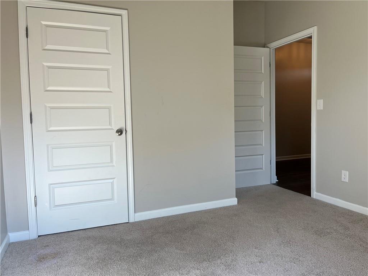
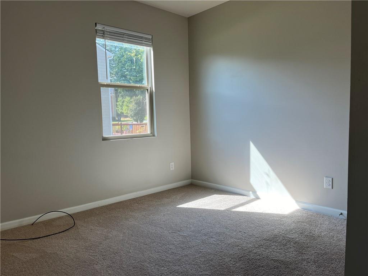
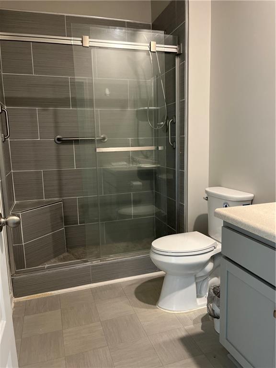
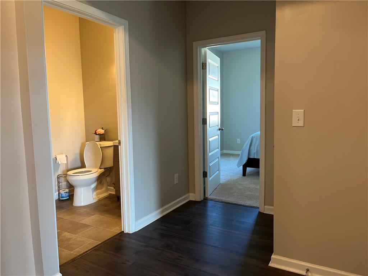
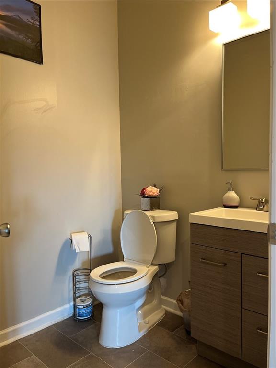
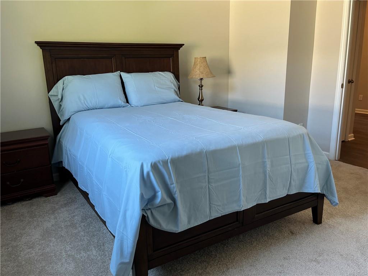
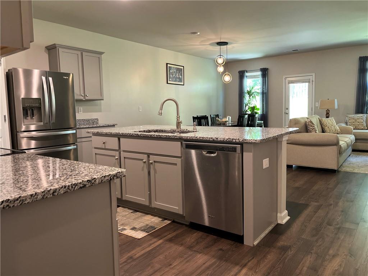
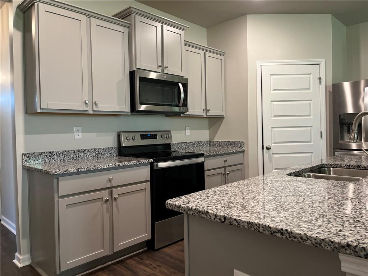
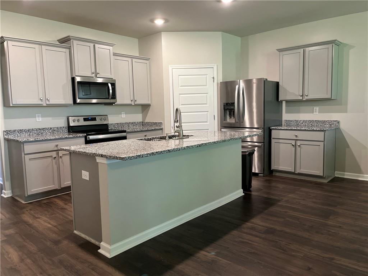
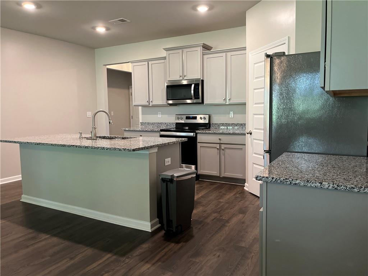
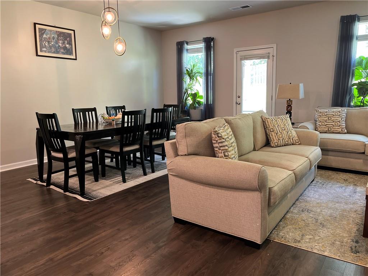
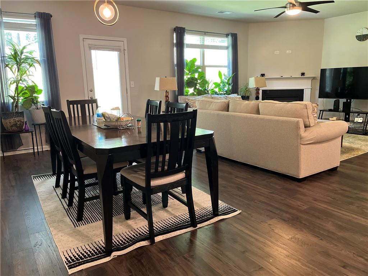
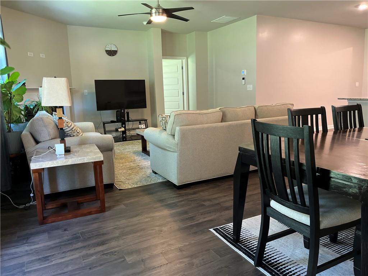
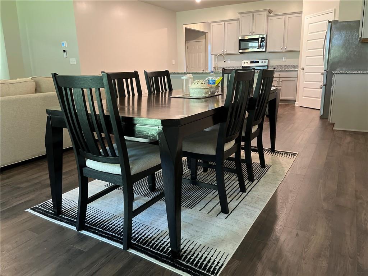
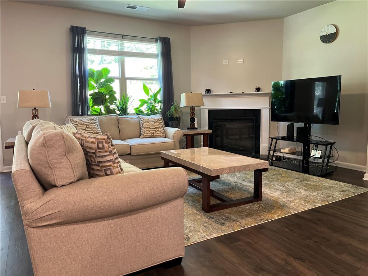
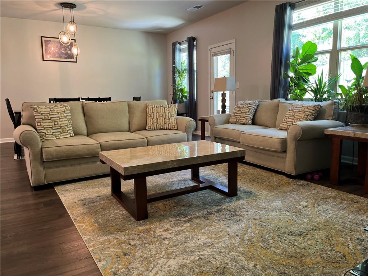
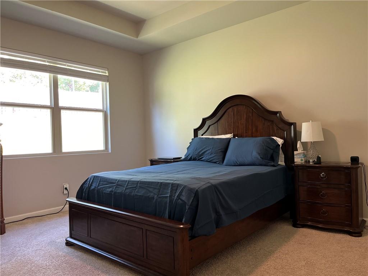
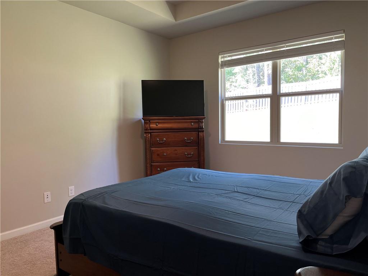
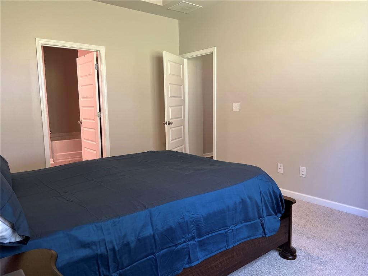
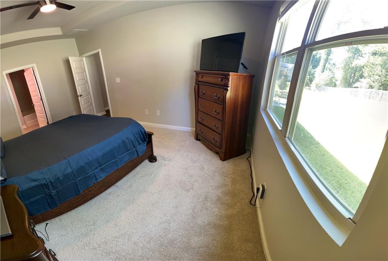
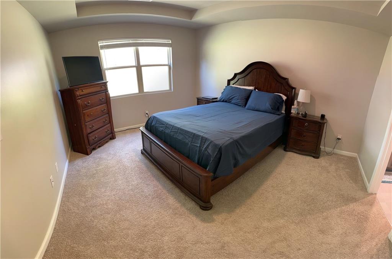
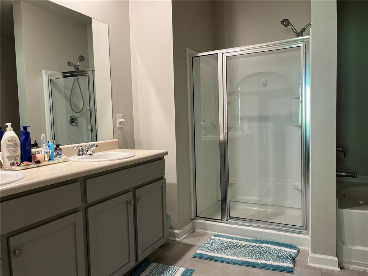
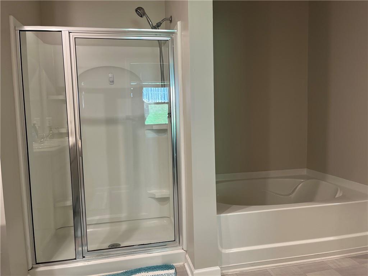
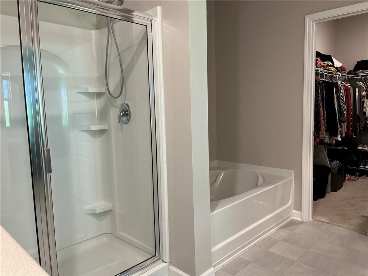
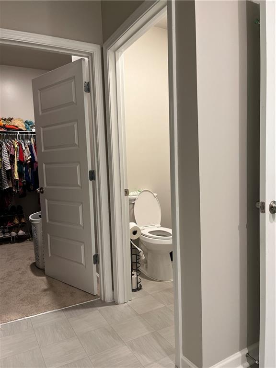
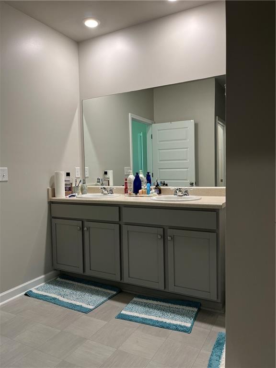
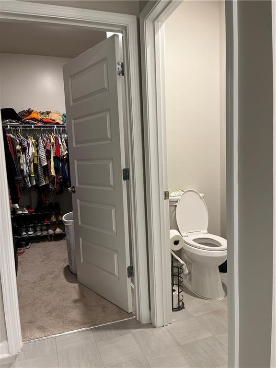

 MLS# 406490416
MLS# 406490416 