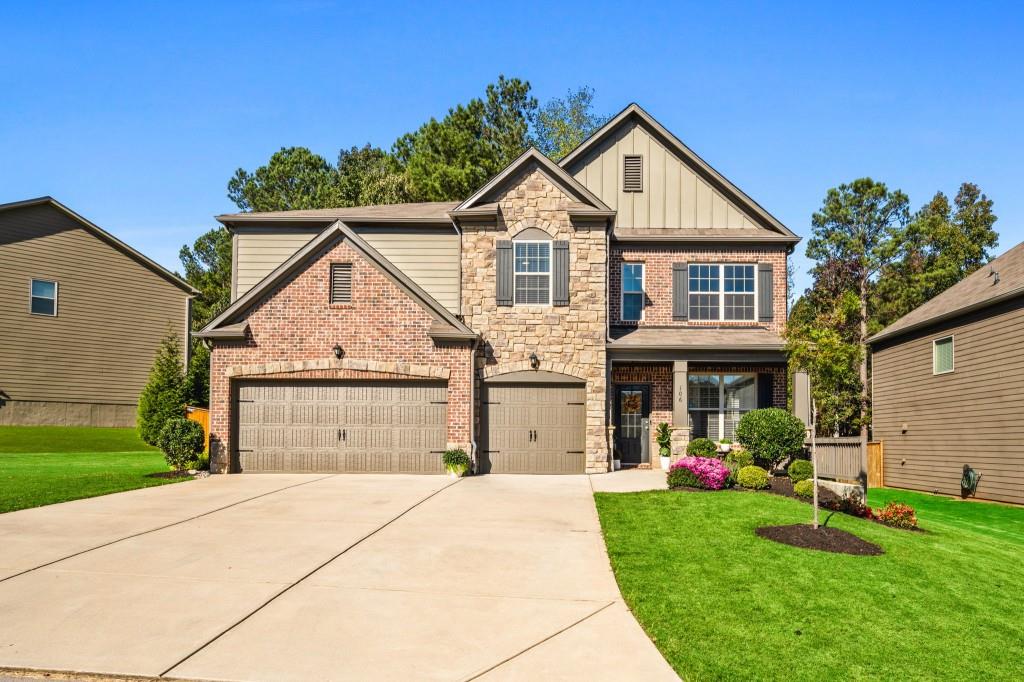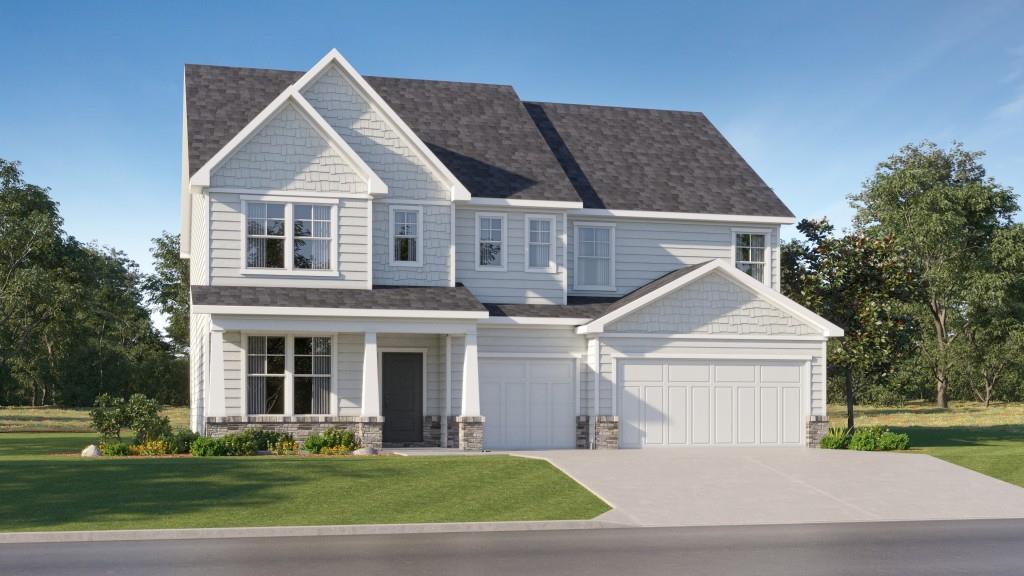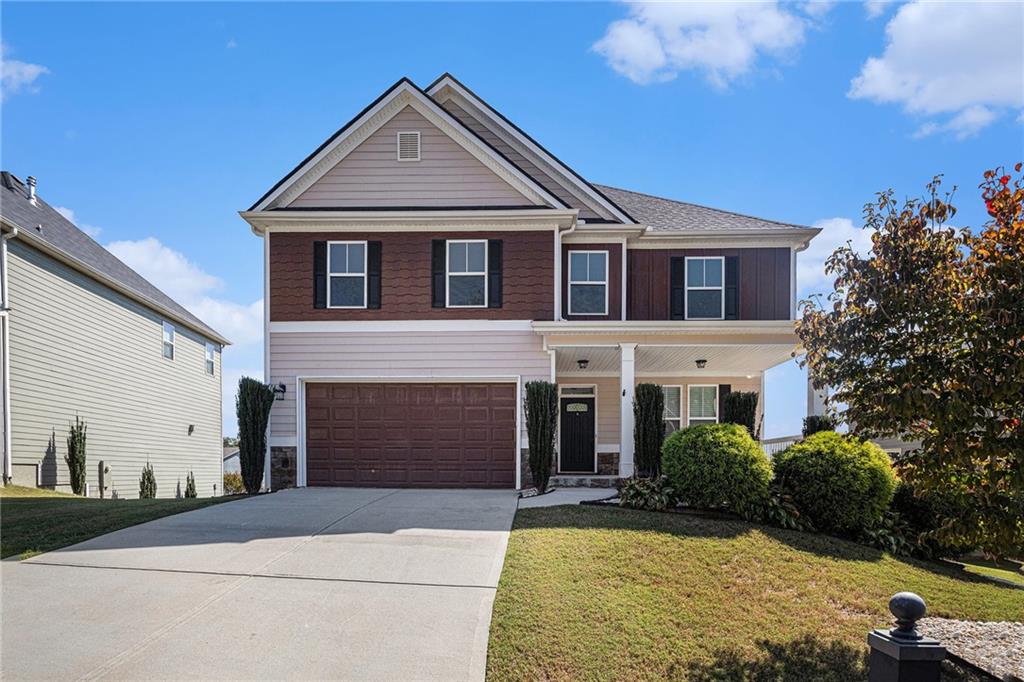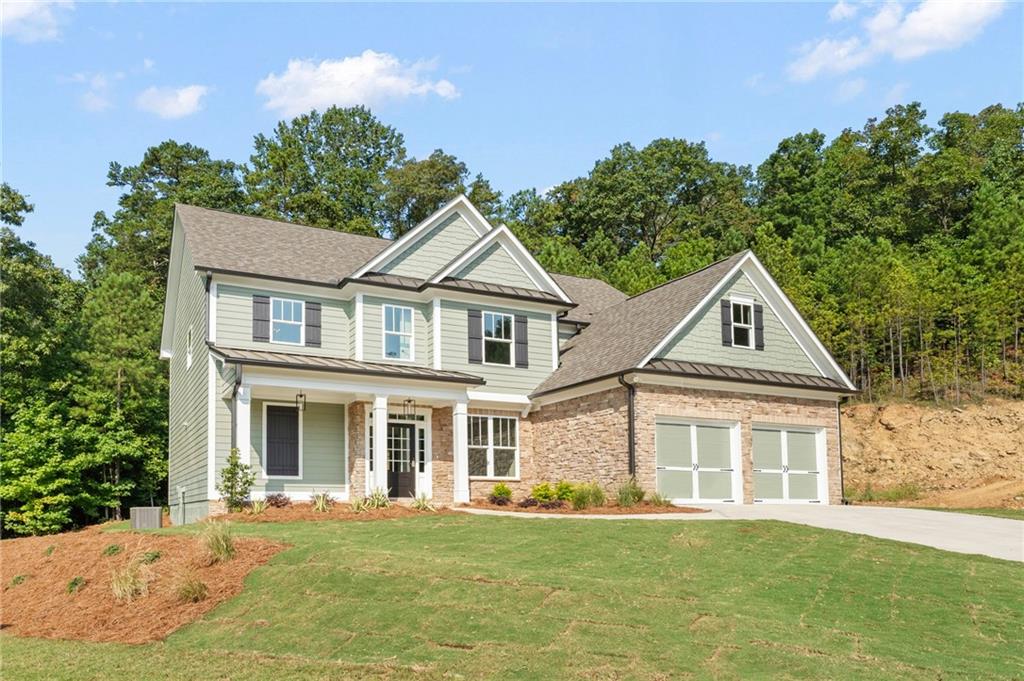Viewing Listing MLS# 407856233
Dallas, GA 30157
- 5Beds
- 3Full Baths
- 1Half Baths
- N/A SqFt
- 2024Year Built
- 0.29Acres
- MLS# 407856233
- Residential
- Single Family Residence
- Active
- Approx Time on Market28 days
- AreaN/A
- CountyPaulding - GA
- Subdivision Timberlands
Overview
Windsong is very pleased to be offering our first new construction homes in the Timberlands! Our Chatham floor plan is our owner's-suite-upstairs plan with four bedrooms upstairs and one bedroom/office on the main level, for a total of five bedrooms. Clients love the open feel of the main level and the ample-sized bedrooms upstairs. The second floor also features a loft area, in additional to generously-sized laundry room. Most importantly, this home offers some incredible finish options: quartz countertops, custom tile, and a freestanding soaking tub in the owner's bath. Home is under construction - expected completion time frame of late December. PHOTOS ARE REPRESENTATIVE OF FLOOR PLAN AND ARE OF ANOTHER HOME.
Association Fees / Info
Hoa: Yes
Hoa Fees Frequency: Annually
Hoa Fees: 441
Community Features: Pool, Tennis Court(s)
Bathroom Info
Halfbaths: 1
Total Baths: 4.00
Fullbaths: 3
Room Bedroom Features: Oversized Master
Bedroom Info
Beds: 5
Building Info
Habitable Residence: No
Business Info
Equipment: None
Exterior Features
Fence: None
Patio and Porch: Front Porch, Patio
Exterior Features: Rain Gutters
Road Surface Type: Asphalt
Pool Private: No
County: Paulding - GA
Acres: 0.29
Pool Desc: None
Fees / Restrictions
Financial
Original Price: $474,900
Owner Financing: No
Garage / Parking
Parking Features: Driveway, Garage
Green / Env Info
Green Energy Generation: None
Handicap
Accessibility Features: None
Interior Features
Security Ftr: Carbon Monoxide Detector(s), Fire Alarm
Fireplace Features: Factory Built, Family Room
Levels: Two
Appliances: Dishwasher, Disposal, Double Oven, Gas Cooktop, Microwave, Tankless Water Heater
Laundry Features: Electric Dryer Hookup, Laundry Room, Upper Level
Interior Features: Double Vanity, High Ceilings 9 ft Main, Tray Ceiling(s)
Flooring: Carpet
Spa Features: None
Lot Info
Lot Size Source: Builder
Lot Features: Back Yard, Front Yard, Landscaped
Lot Size: 70x126x145x140
Misc
Property Attached: No
Home Warranty: Yes
Open House
Other
Other Structures: None
Property Info
Construction Materials: Brick, Cement Siding
Year Built: 2,024
Property Condition: New Construction
Roof: Composition
Property Type: Residential Detached
Style: Bungalow, Craftsman
Rental Info
Land Lease: No
Room Info
Kitchen Features: Cabinets Stain, Cabinets White, Kitchen Island, Stone Counters, View to Family Room
Room Master Bathroom Features: Separate His/Hers,Soaking Tub
Room Dining Room Features: Open Concept
Special Features
Green Features: None
Special Listing Conditions: None
Special Circumstances: None
Sqft Info
Building Area Total: 2810
Building Area Source: Builder
Tax Info
Tax Parcel Letter: 069687
Unit Info
Utilities / Hvac
Cool System: Central Air, Electric
Electric: Other
Heating: Central, Forced Air
Utilities: Cable Available, Electricity Available, Natural Gas Available, Phone Available, Sewer Available, Underground Utilities, Water Available
Sewer: Public Sewer
Waterfront / Water
Water Body Name: None
Water Source: Public
Waterfront Features: None
Directions
Take Dallas Acworth Hwy south to left on Homestead Drive. Take left on Pine Way; house will be on left.Listing Provided courtesy of Loren Realty, Llc.
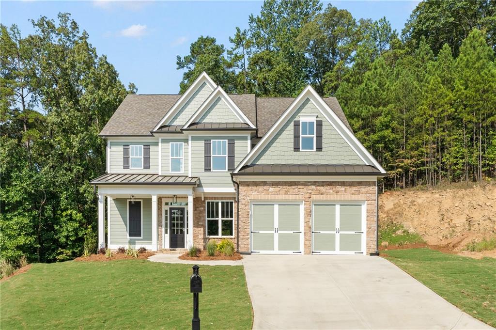
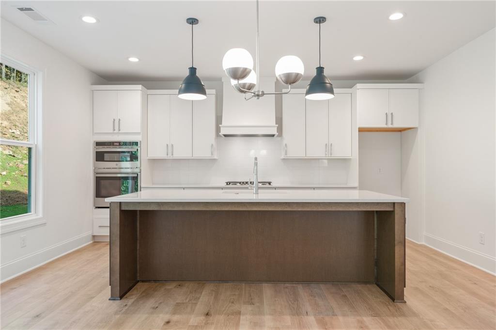
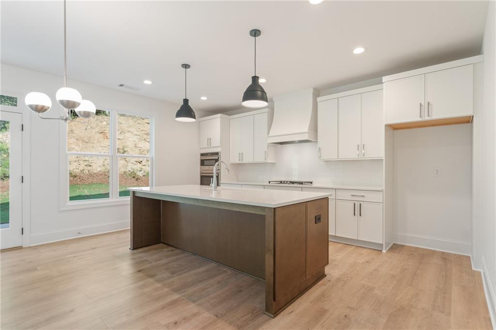
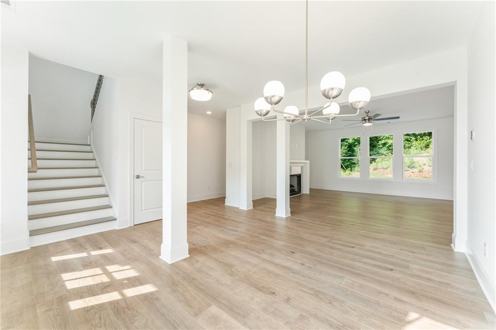
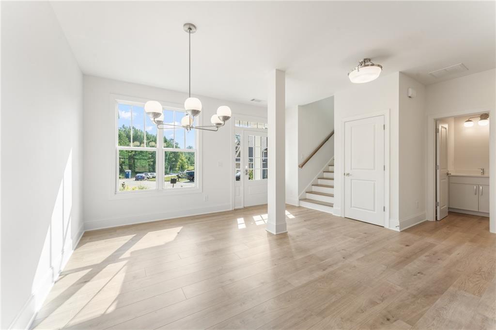
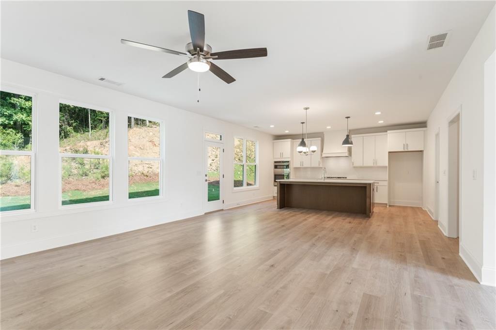
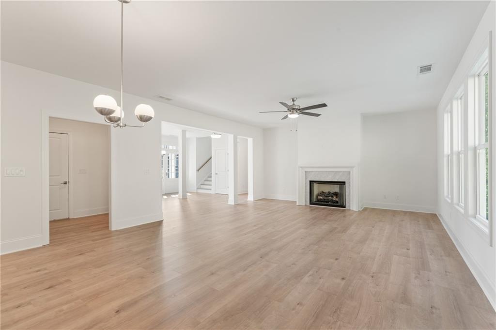
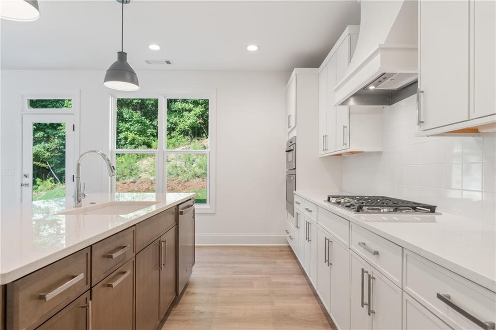
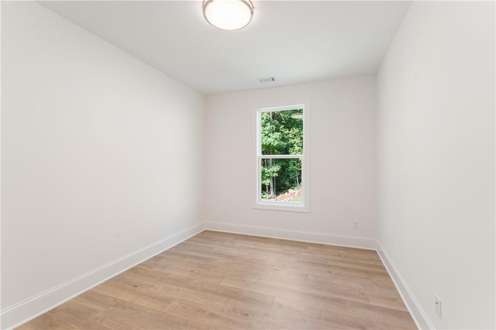
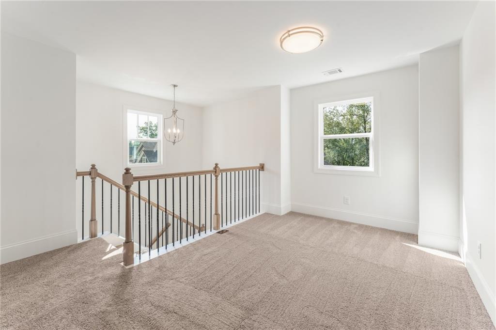
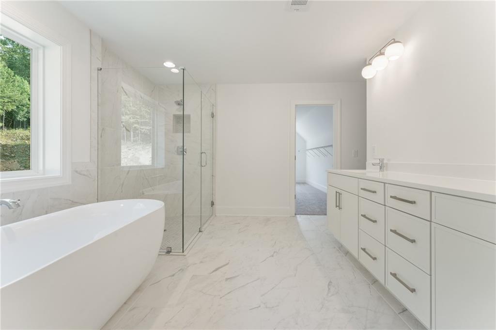
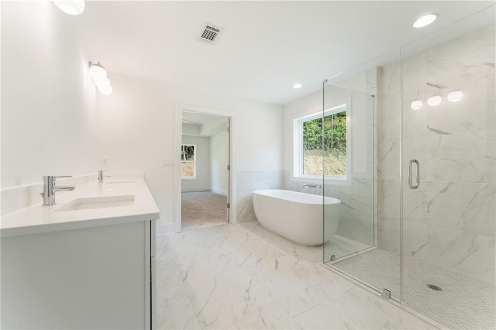
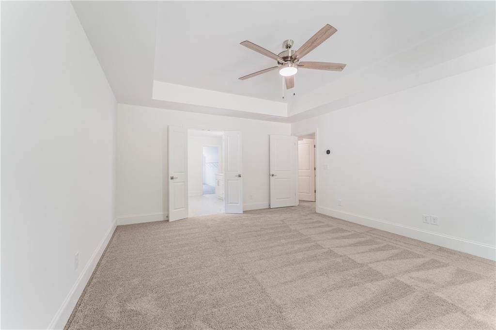
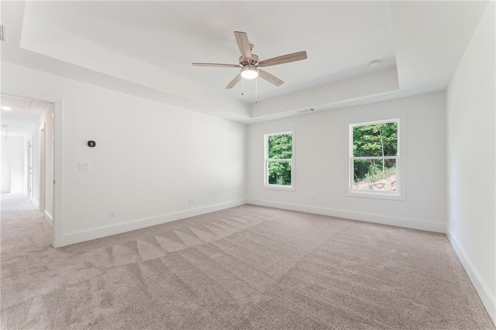
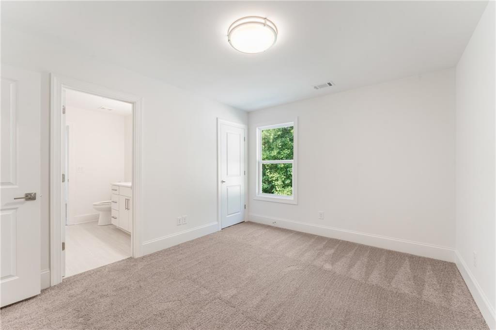
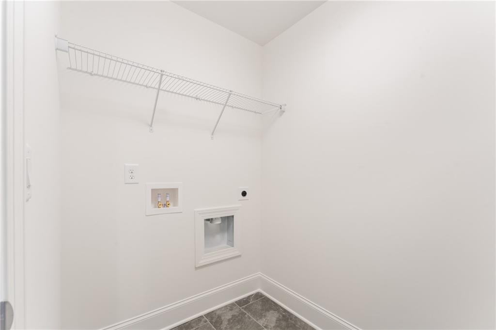
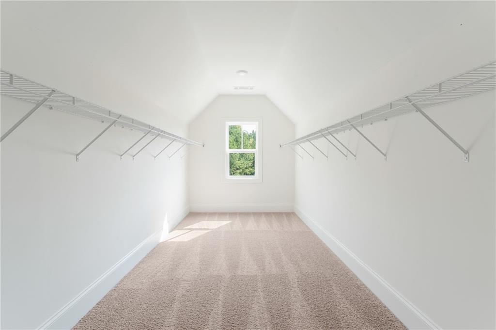
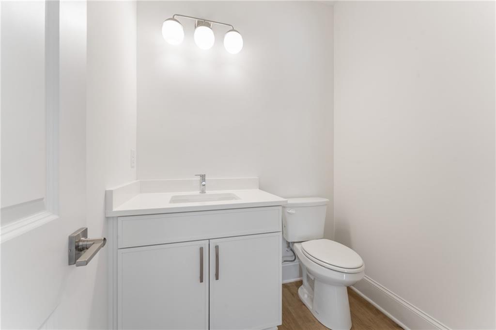
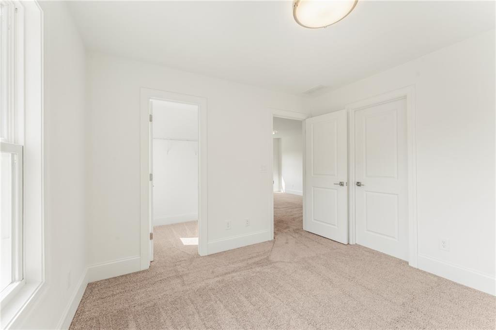
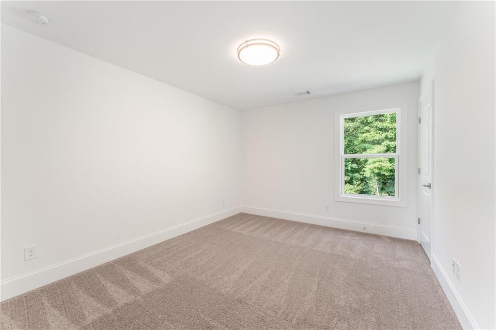
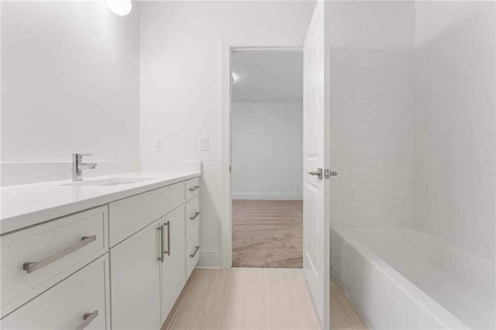
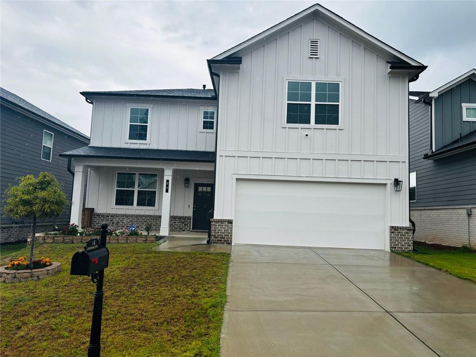
 MLS# 410084606
MLS# 410084606 