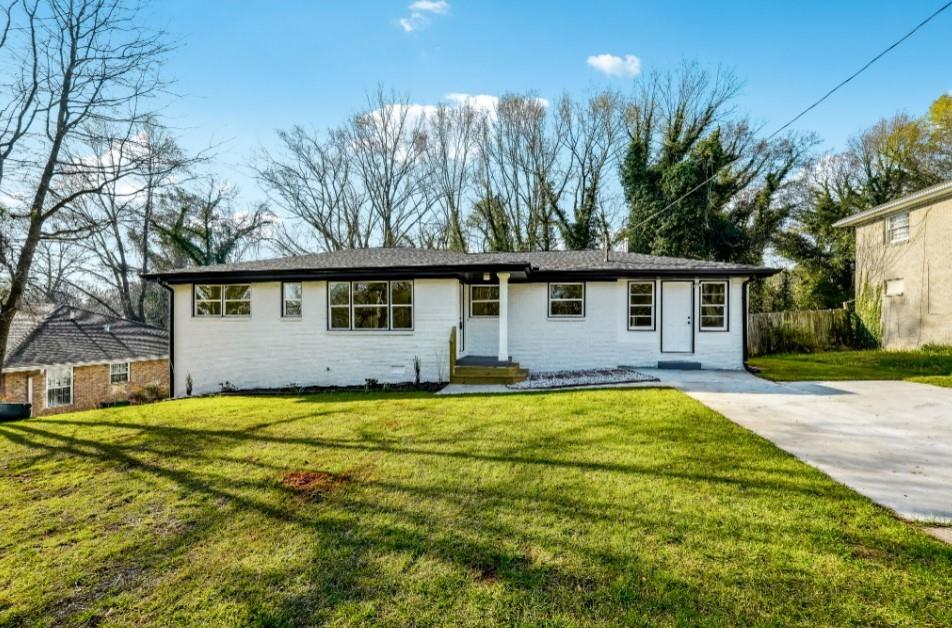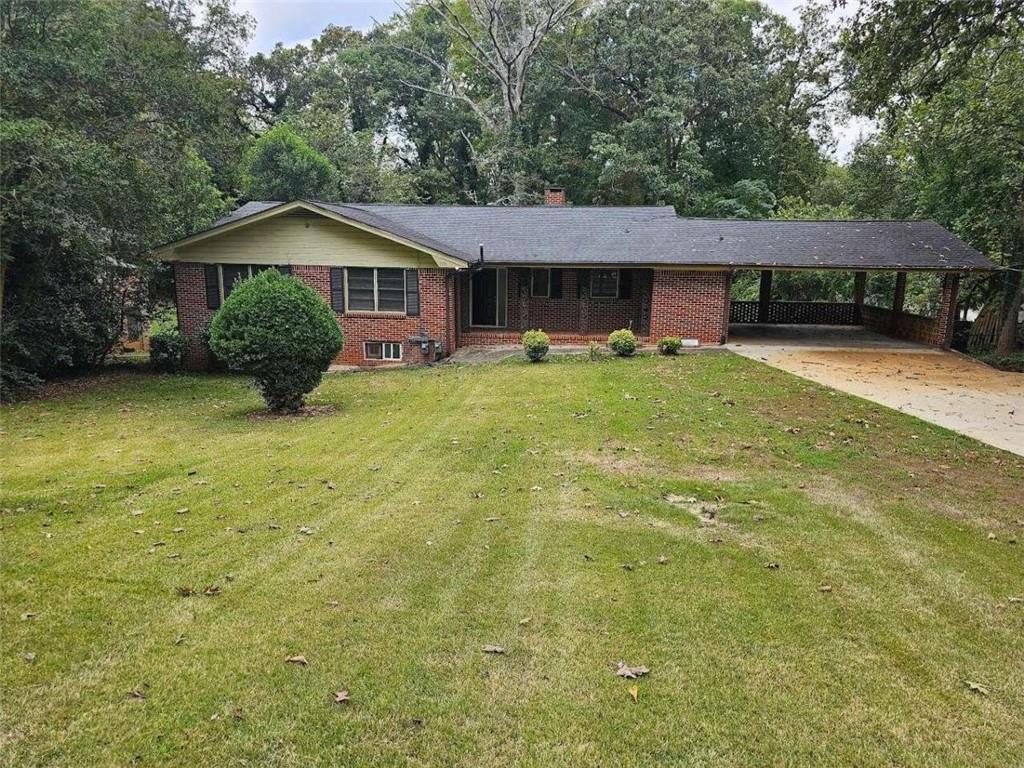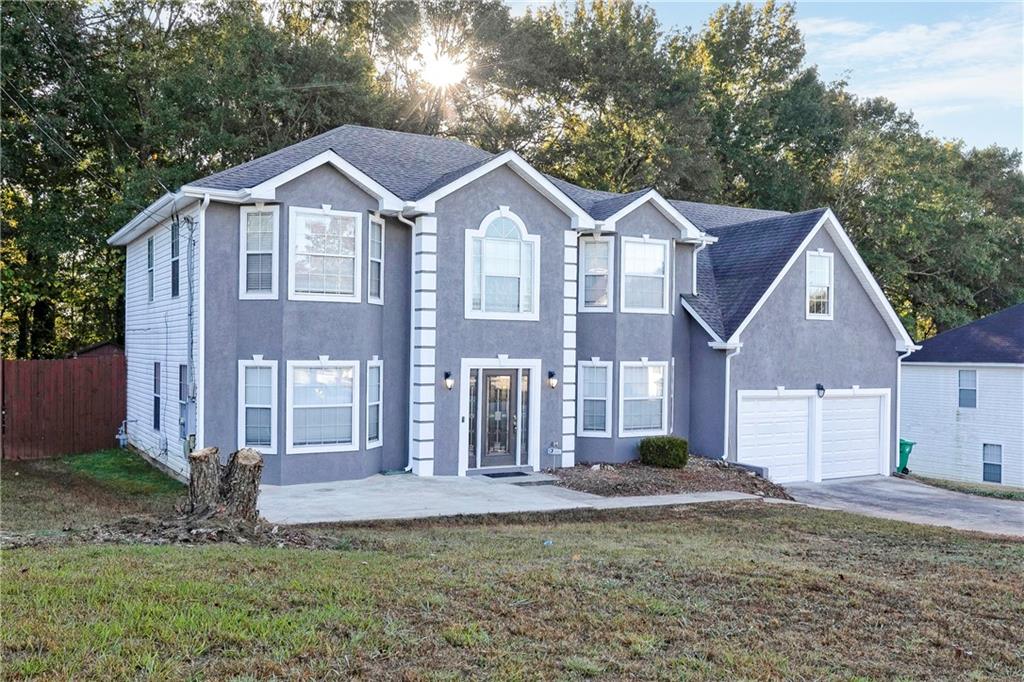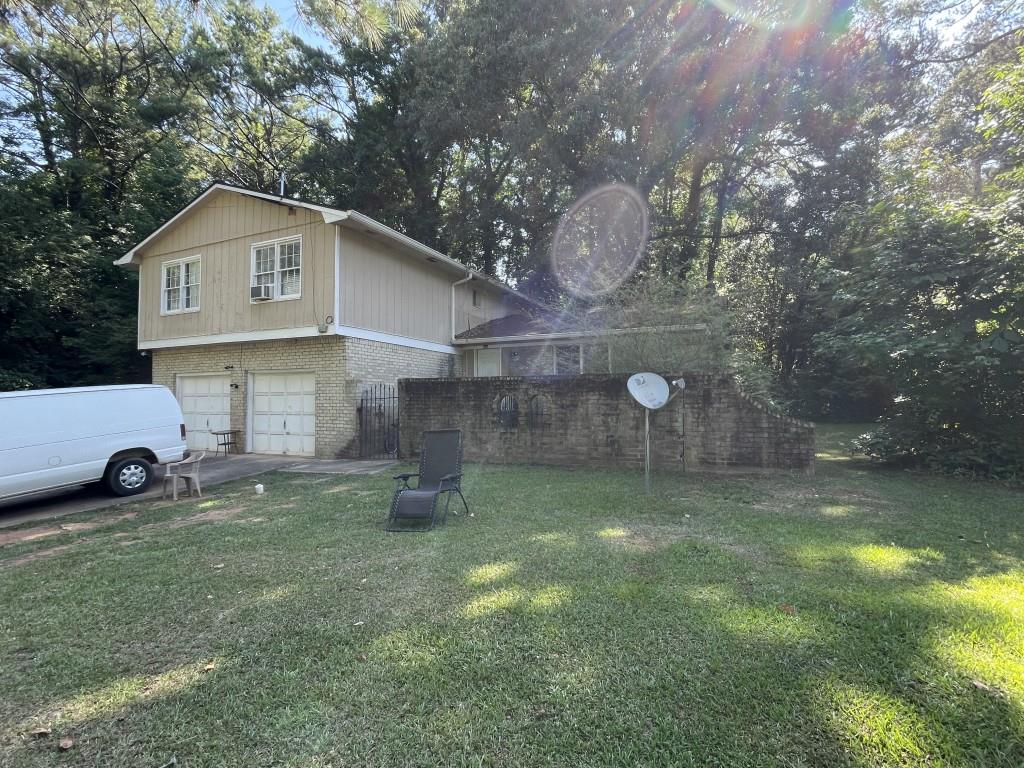Viewing Listing MLS# 407839588
Decatur, GA 30035
- 5Beds
- 2Full Baths
- 1Half Baths
- N/A SqFt
- 1967Year Built
- 0.60Acres
- MLS# 407839588
- Residential
- Single Family Residence
- Active
- Approx Time on Market28 days
- AreaN/A
- CountyDekalb - GA
- Subdivision Easterwood
Overview
Renovated Four Sided Brick Split Level Home In Sought After Decatur On A Cul De Sac Lot! Long Driveway Can Accommodate Many Vehicles. Freshly Painted Inside And Outside, This Home Is Move In Ready With New Lighting Fixtures, Flooring, Cabinetry And More! The Kitchen Features Beveled Backsplash, New Appliances, Stone Countertops And A Large Island With An Open Concept Layout With A View To The Family Room. There Are Three Bedrooms And Two Bathrooms On The Upper Level And A Bedroom And Bathroom On The Lower Level Perfect For Guests Or In Laws. Outside, There Is A New Roof! The Large Yard And Rear Deck Are Excellent For Entertaining, Kids And Pets! Home Is Just Minutes From I-285 And I-20. No HOA!
Association Fees / Info
Hoa: No
Community Features: Near Public Transport, Near Schools, Near Shopping, Other
Bathroom Info
Halfbaths: 1
Total Baths: 3.00
Fullbaths: 2
Room Bedroom Features: In-Law Floorplan, Other
Bedroom Info
Beds: 5
Building Info
Habitable Residence: No
Business Info
Equipment: None
Exterior Features
Fence: Chain Link
Patio and Porch: Covered, Deck, Front Porch
Exterior Features: Private Yard
Road Surface Type: Asphalt
Pool Private: No
County: Dekalb - GA
Acres: 0.60
Pool Desc: None
Fees / Restrictions
Financial
Original Price: $315,000
Owner Financing: No
Garage / Parking
Parking Features: Carport, Covered, Driveway, Level Driveway
Green / Env Info
Green Energy Generation: None
Handicap
Accessibility Features: None
Interior Features
Security Ftr: Smoke Detector(s)
Fireplace Features: None
Levels: Multi/Split
Appliances: Dishwasher, Electric Range, Refrigerator
Laundry Features: Laundry Room
Interior Features: High Speed Internet, Walk-In Closet(s)
Flooring: Ceramic Tile, Hardwood
Spa Features: None
Lot Info
Lot Size Source: Owner
Lot Features: Back Yard, Cleared, Front Yard, Landscaped, Level
Lot Size: 36 x 51
Misc
Property Attached: No
Home Warranty: No
Open House
Other
Other Structures: None
Property Info
Construction Materials: Brick 4 Sides
Year Built: 1,967
Property Condition: Resale
Roof: Composition
Property Type: Residential Detached
Style: Traditional
Rental Info
Land Lease: No
Room Info
Kitchen Features: Cabinets White, Eat-in Kitchen, Kitchen Island, Stone Counters, View to Family Room
Room Master Bathroom Features: Separate Tub/Shower,Tub/Shower Combo
Room Dining Room Features: Seats 12+,Separate Dining Room
Special Features
Green Features: Thermostat
Special Listing Conditions: None
Special Circumstances: None
Sqft Info
Building Area Total: 2134
Building Area Source: Owner
Tax Info
Tax Amount Annual: 4745
Tax Year: 2,023
Tax Parcel Letter: 15-157-02-056
Unit Info
Utilities / Hvac
Cool System: Central Air, Electric Air Filter
Electric: 110 Volts, 220 Volts
Heating: Forced Air
Utilities: Cable Available, Electricity Available, Natural Gas Available, Phone Available, Sewer Available, Water Available
Sewer: Public Sewer
Waterfront / Water
Water Body Name: None
Water Source: Public
Waterfront Features: None
Directions
I285 South Exit On Glenwood Drive, Left On Austin Drive, Left On Northstrand Drive, Left On Hilton Drive, Right On Hilton Court. Home Is On The Cul De Sac.Listing Provided courtesy of Realco Brokers, Inc.
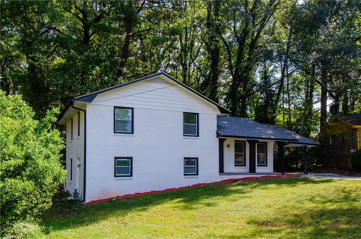

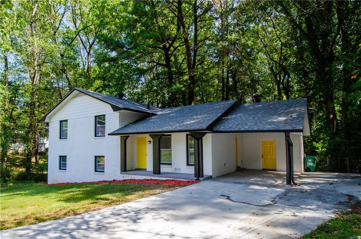
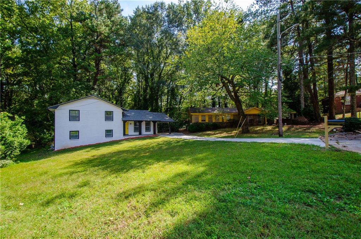
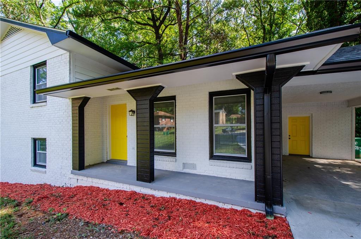
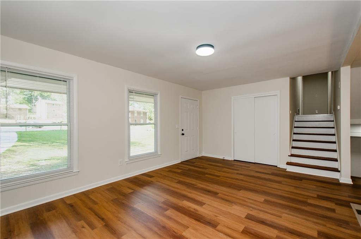
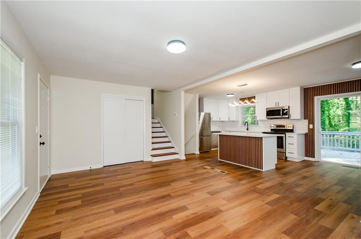
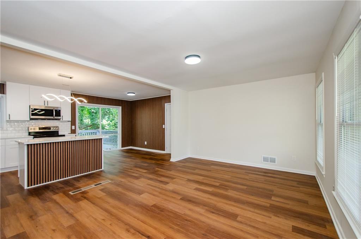
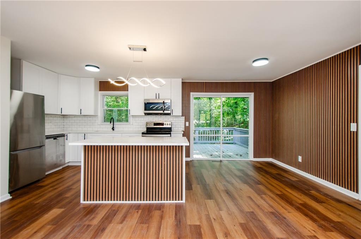
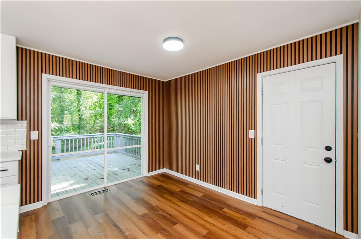
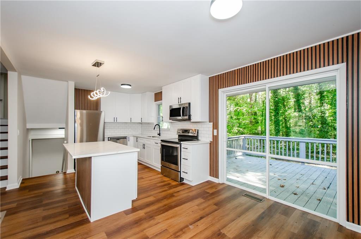
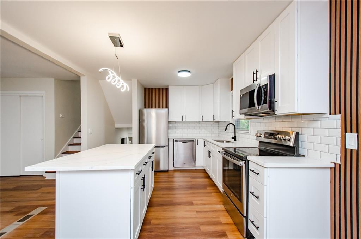
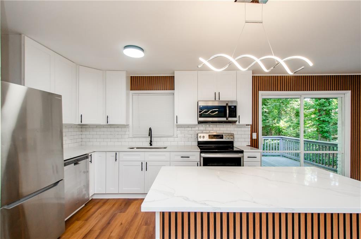
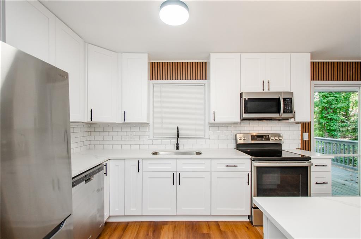
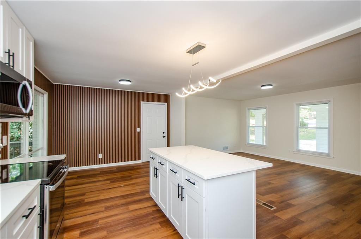
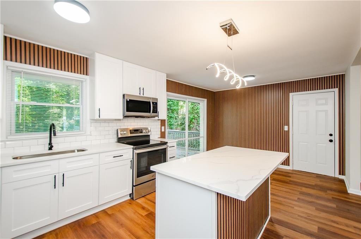
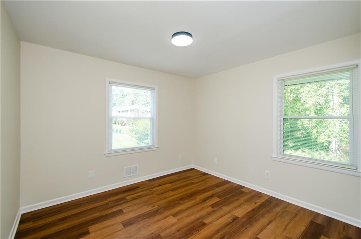
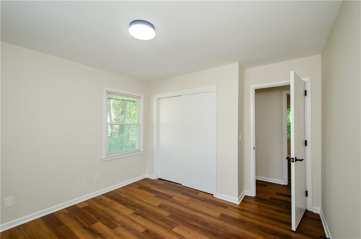
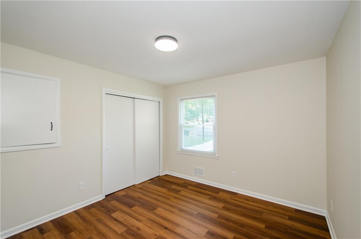

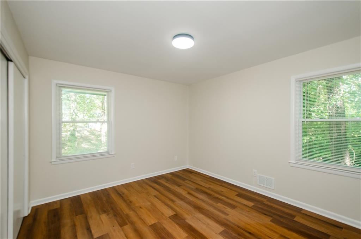
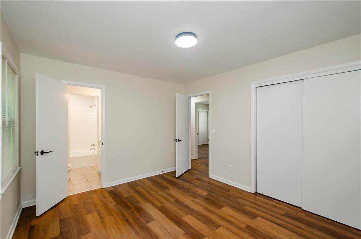
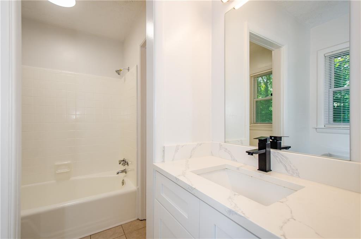
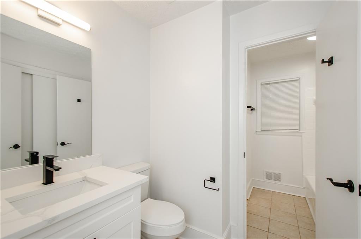
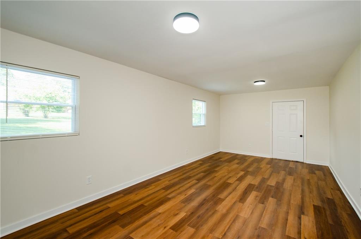
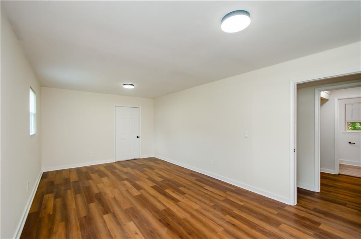
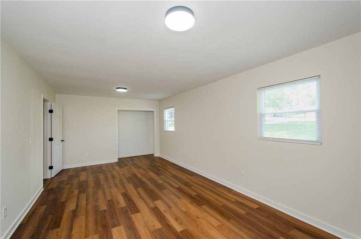
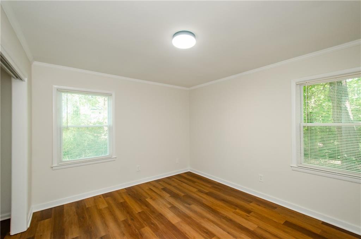
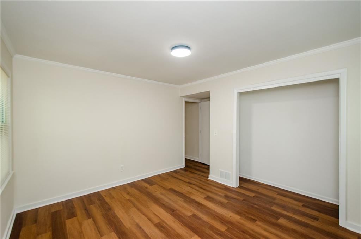
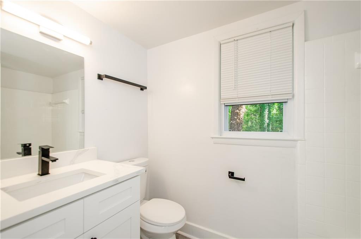
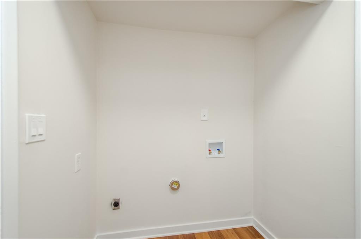
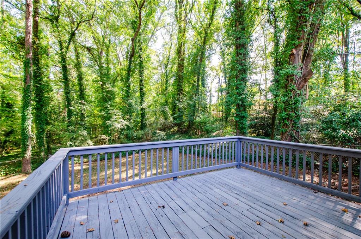
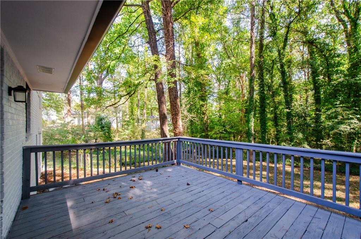
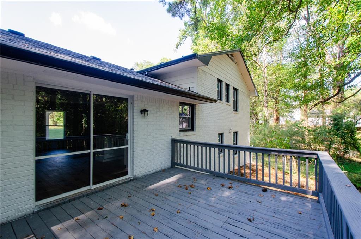
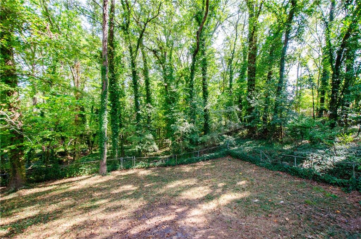
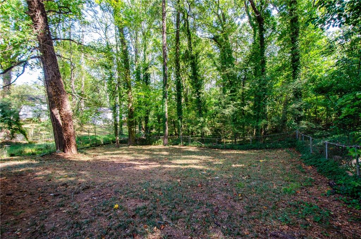
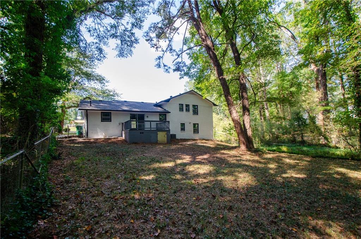
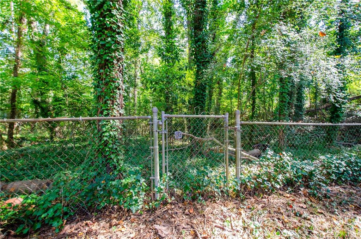
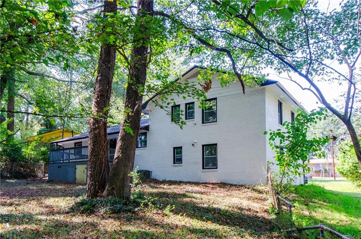
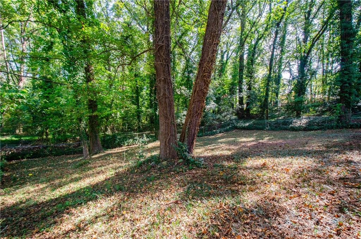
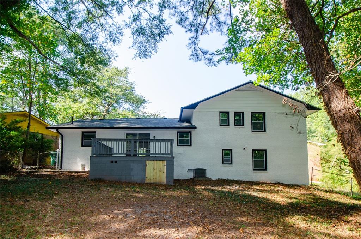
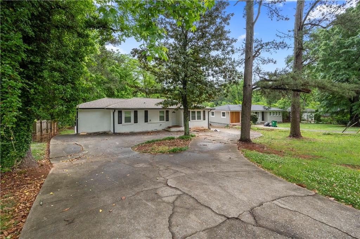
 MLS# 7319154
MLS# 7319154 