Viewing Listing MLS# 407838090
Flowery Branch, GA 30542
- 5Beds
- 4Full Baths
- 1Half Baths
- N/A SqFt
- 2023Year Built
- 1.81Acres
- MLS# 407838090
- Residential
- Single Family Residence
- Active
- Approx Time on Market27 days
- AreaN/A
- CountyHall - GA
- Subdivision Grandview Estates
Overview
Public: Penny Plan Lot 29: 5BR/ 4.5BA Discover the epitome of tranquil living in the sought-after and established community of Grandview Estates in Flowery Branch, Georgia. Positioned on a generous 1.81-acre cul-de-sac lot, this new construction home offers a true retreat that blends natural beauty with modern comforts. While exploring the over-sized lot, listen to the gentle sounds of the babbling brook that winds along the back of the property. This soothing water element adds an aura of calmness to the already picturesque surroundings, creating a serene atmosphere perfect for relaxation. Inside the home, over 4,000 square feet of thoughtfully designed living space provides ample room for multi-generational family needs. With 5 bedrooms and 4 1/2 baths, everyone can enjoy their private retreats. Additional spaces include a media room, bedroom on the main level with private bath, formal dining room, separate living room/office, 4-car garage, 2 covered decks, and mud room. The unfinished basement offers endless potential for future expansion, tailored to the homebuyers vision and lifestyle. Not to be overlooked, another noteworthy feature is the exceptional location - it's all about location! Enjoy easy access to I-985 and Lake Lanier with schools, hospital, parks, dining, and shopping options nearby. Dont delay, schedule a showing today! Move-in Ready!
Association Fees / Info
Hoa: Yes
Hoa Fees Frequency: Annually
Hoa Fees: 928
Community Features: Clubhouse, Homeowners Assoc, Near Schools, Near Shopping, Playground, Pool, Sidewalks, Street Lights, Tennis Court(s)
Bathroom Info
Main Bathroom Level: 1
Halfbaths: 1
Total Baths: 5.00
Fullbaths: 4
Room Bedroom Features: In-Law Floorplan, Oversized Master
Bedroom Info
Beds: 5
Building Info
Habitable Residence: No
Business Info
Equipment: Irrigation Equipment
Exterior Features
Fence: None
Patio and Porch: Covered, Deck, Front Porch
Exterior Features: Private Entrance, Private Yard, Rain Gutters
Road Surface Type: Paved
Pool Private: No
County: Hall - GA
Acres: 1.81
Pool Desc: None
Fees / Restrictions
Financial
Original Price: $1,070,990
Owner Financing: No
Garage / Parking
Parking Features: Attached, Driveway, Garage, Garage Door Opener, Garage Faces Front, Garage Faces Side, Kitchen Level
Green / Env Info
Green Energy Generation: None
Handicap
Accessibility Features: None
Interior Features
Security Ftr: Carbon Monoxide Detector(s), Smoke Detector(s)
Fireplace Features: Factory Built, Gas Log, Great Room, Master Bedroom
Levels: Three Or More
Appliances: Dishwasher, Disposal, Gas Cooktop, Gas Water Heater, Microwave, Range Hood
Laundry Features: Laundry Room, Main Level, Mud Room, Sink
Interior Features: Coffered Ceiling(s), Crown Molding, Disappearing Attic Stairs, Double Vanity, Entrance Foyer 2 Story, High Ceilings 10 ft Lower, High Ceilings 10 ft Main, High Ceilings 10 ft Upper, Walk-In Closet(s)
Flooring: Carpet, Ceramic Tile, Hardwood
Spa Features: None
Lot Info
Lot Size Source: Public Records
Lot Features: Creek On Lot, Cul-De-Sac, Landscaped, Private, Sprinklers In Front, Wooded
Lot Size: x
Misc
Property Attached: No
Home Warranty: Yes
Open House
Other
Other Structures: None
Property Info
Construction Materials: Brick 3 Sides, Cement Siding, Stone
Year Built: 2,023
Builders Name: Almont Homes
Property Condition: New Construction
Roof: Composition
Property Type: Residential Detached
Style: Traditional
Rental Info
Land Lease: No
Room Info
Kitchen Features: Breakfast Room, Cabinets Stain, Cabinets White, Kitchen Island, Pantry Walk-In, Solid Surface Counters, View to Family Room
Room Master Bathroom Features: Double Vanity,Separate Tub/Shower,Soaking Tub
Room Dining Room Features: Seats 12+,Separate Dining Room
Special Features
Green Features: Appliances, Lighting, Thermostat, Windows
Special Listing Conditions: None
Special Circumstances: None
Sqft Info
Building Area Total: 4195
Building Area Source: Public Records
Tax Info
Tax Amount Annual: 1168
Tax Year: 2,023
Tax Parcel Letter: 15-00044-00-283
Unit Info
Utilities / Hvac
Cool System: Ceiling Fan(s), Central Air, Zoned
Electric: 110 Volts, 220 Volts in Laundry
Heating: Central, Zoned
Utilities: Cable Available, Electricity Available, Natural Gas Available, Underground Utilities, Water Available
Sewer: Septic Tank
Waterfront / Water
Water Body Name: None
Water Source: Public
Waterfront Features: None
Directions
GPS Friendly. Follow I-985 N to H F Reed Industrial Pkwy. Take exit 14 for H F Reed Industrial Pkwy and turn Right. Continue straight for 0.9 miles to the roundabout. Take the first exit off of the roundabout onto J M Turk Rd. Continue on J M Turk Rd for 0.8 miles. Grandview Estates will be on your right. Once in community, go to stop sign and turn right. House will be straight ahead at the end of the street in the cul de sac.Listing Provided courtesy of Park Place Brokers
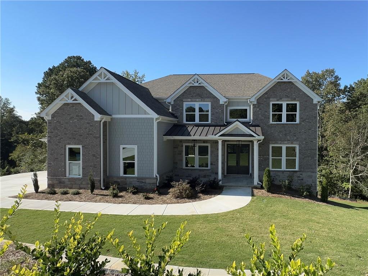
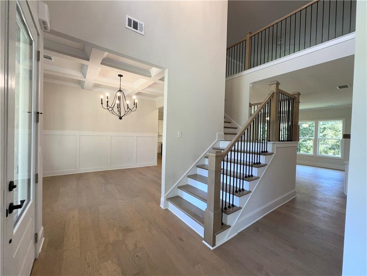
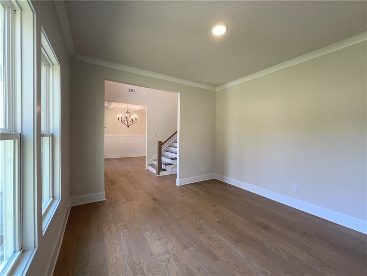
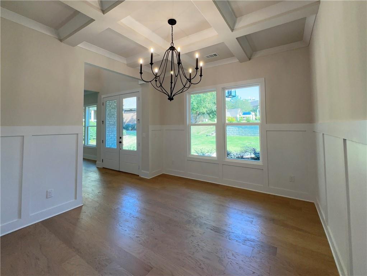
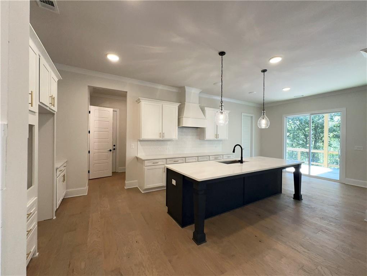
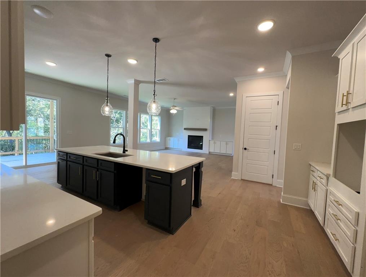
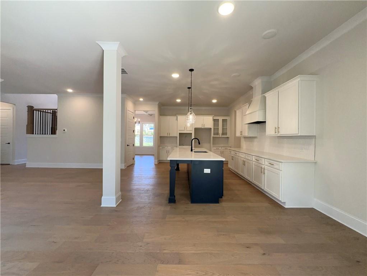
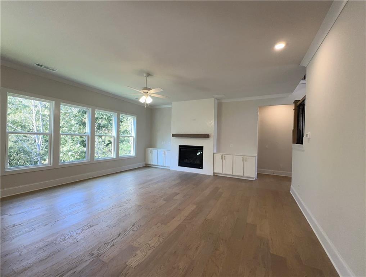
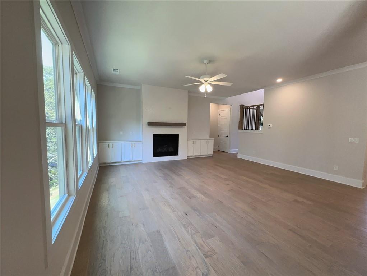
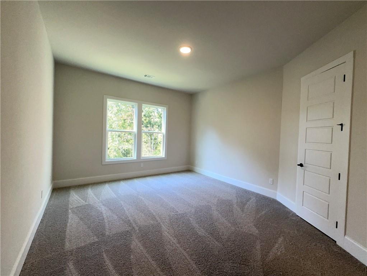
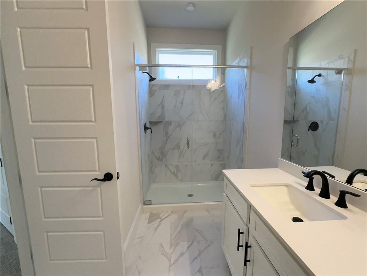
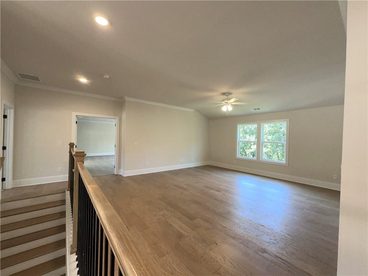
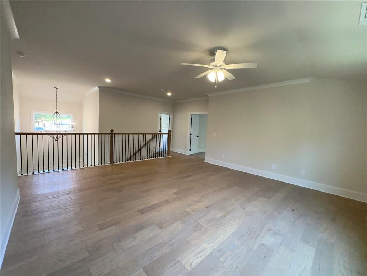
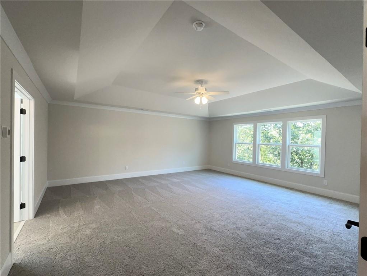
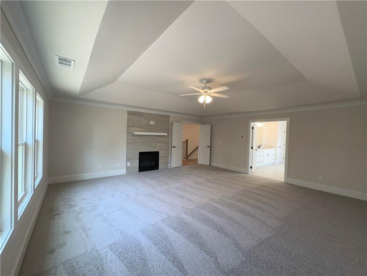
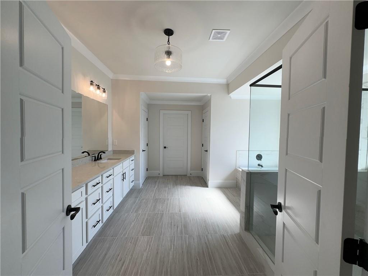
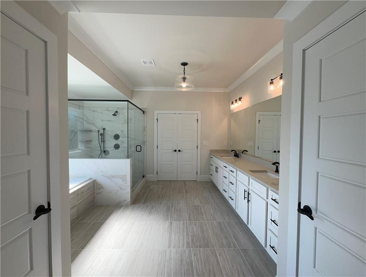
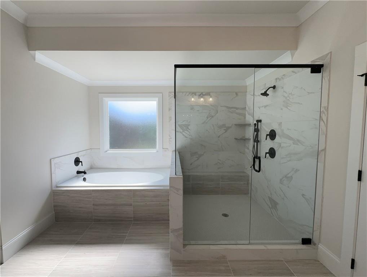
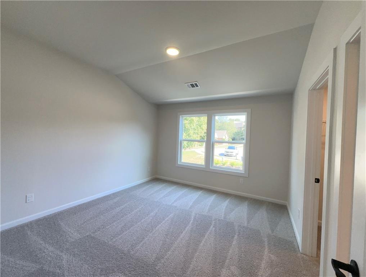
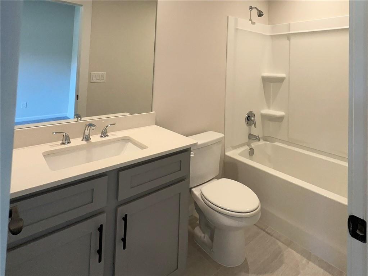
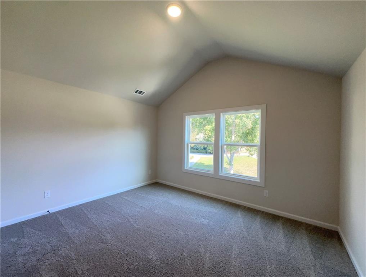
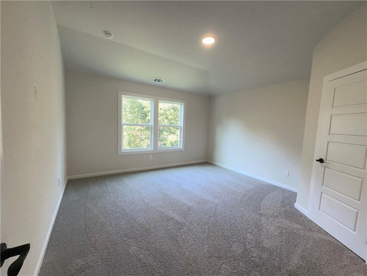
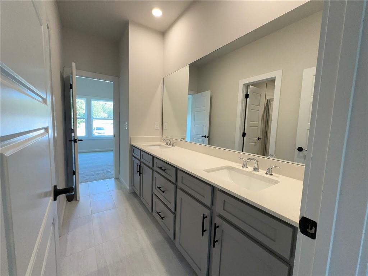
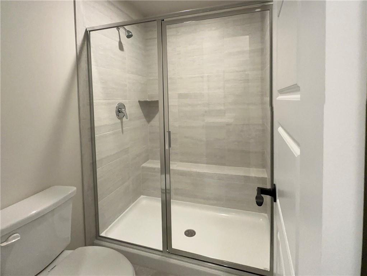
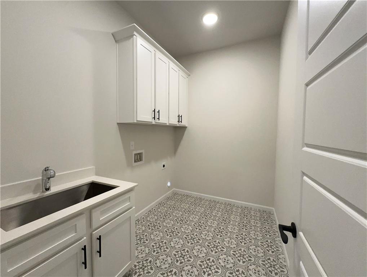
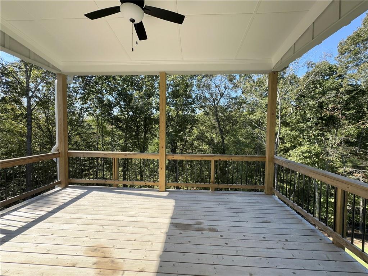
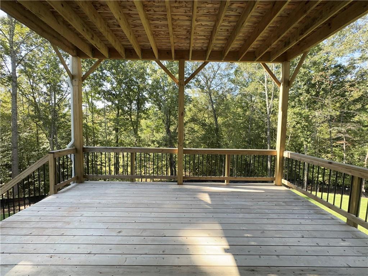
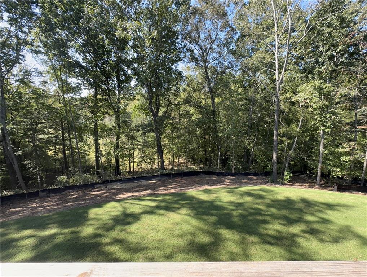
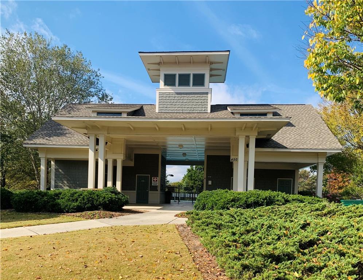
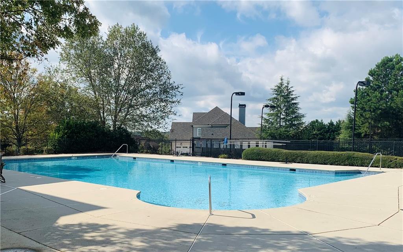
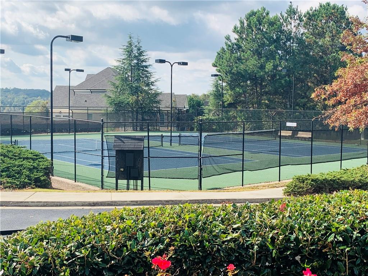
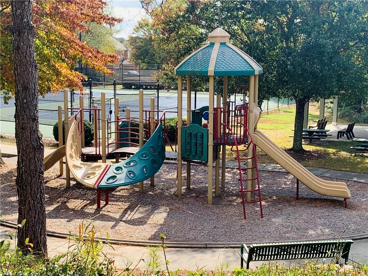
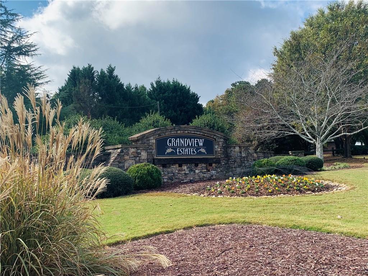
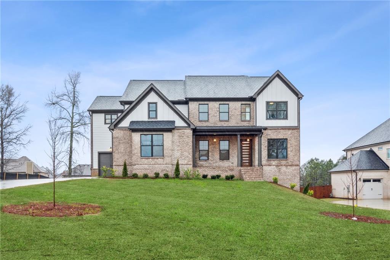
 MLS# 389313919
MLS# 389313919