Viewing Listing MLS# 407834046
Hogansville, GA 30230
- 4Beds
- 3Full Baths
- N/AHalf Baths
- N/A SqFt
- 2022Year Built
- 1.00Acres
- MLS# 407834046
- Residential
- Single Family Residence
- Active
- Approx Time on Market1 month, 6 days
- AreaN/A
- CountyTroup - GA
- Subdivision Mallard's Lake
Overview
This Beautiful 4 bedroom/3 Full bath home is located in the Mallards Lake community. This home is located on a corner lot, and features a front porch with plenty of yard. Upon entering you'll quickly notice the open floor plan, wall to wall LVP flooring, and the breathtaking kitchen. Which house the white cabinets, stainless steel appliances, recessed lighting, and beautiful accent walls. The guest room and half bath are located on the main, A spacious loft area with two addition bedrooms, the laundry room, and the oversized Master bedroom located on the upper level. This home has professional down lighting installed customized to display the home in it's best light!
Association Fees / Info
Hoa: Yes
Hoa Fees Frequency: Annually
Hoa Fees: 500
Community Features: Dry Dock, Fishing
Hoa Fees Frequency: Annually
Bathroom Info
Main Bathroom Level: 1
Total Baths: 3.00
Fullbaths: 3
Room Bedroom Features: Oversized Master, Other
Bedroom Info
Beds: 4
Building Info
Habitable Residence: No
Business Info
Equipment: None
Exterior Features
Fence: Fenced
Patio and Porch: Front Porch
Exterior Features: None
Road Surface Type: Asphalt
Pool Private: No
County: Troup - GA
Acres: 1.00
Pool Desc: None
Fees / Restrictions
Financial
Original Price: $312,000
Owner Financing: No
Garage / Parking
Parking Features: Garage
Green / Env Info
Green Energy Generation: None
Handicap
Accessibility Features: Accessible Closets, Accessible Bedroom, Accessible Kitchen
Interior Features
Security Ftr: Carbon Monoxide Detector(s), Key Card Entry, Security Lights, Smoke Detector(s)
Fireplace Features: None
Levels: Two
Appliances: Dishwasher, Electric Cooktop, Electric Oven, Microwave, Refrigerator
Laundry Features: Laundry Closet, Upper Level
Interior Features: Double Vanity, High Speed Internet, His and Hers Closets, Permanent Attic Stairs, Recessed Lighting, Smart Home, Track Lighting, Walk-In Closet(s)
Flooring: Carpet, Other
Spa Features: None
Lot Info
Lot Size Source: Public Records
Lot Features: Back Yard, Corner Lot, Front Yard
Lot Size: x
Misc
Property Attached: No
Home Warranty: No
Open House
Other
Other Structures: None
Property Info
Construction Materials: HardiPlank Type, Other
Year Built: 2,022
Property Condition: Resale
Roof: Composition
Property Type: Residential Detached
Style: Craftsman
Rental Info
Land Lease: No
Room Info
Kitchen Features: Cabinets White, Pantry Walk-In, Stone Counters, View to Family Room
Room Master Bathroom Features: Double Vanity,Shower Only,Skylights
Room Dining Room Features: Open Concept
Special Features
Green Features: None
Special Listing Conditions: None
Special Circumstances: None
Sqft Info
Building Area Total: 1806
Building Area Source: Public Records
Tax Info
Tax Amount Annual: 3782
Tax Year: 2,023
Tax Parcel Letter: 021-3B-003-038
Unit Info
Utilities / Hvac
Cool System: Ceiling Fan(s)
Electric: Other
Heating: Central
Utilities: Electricity Available
Sewer: Public Sewer
Waterfront / Water
Water Body Name: None
Water Source: Public
Waterfront Features: None
Directions
The Address can be accessed using a GPS or mobile device.Listing Provided courtesy of Maximum One Realtor Partners
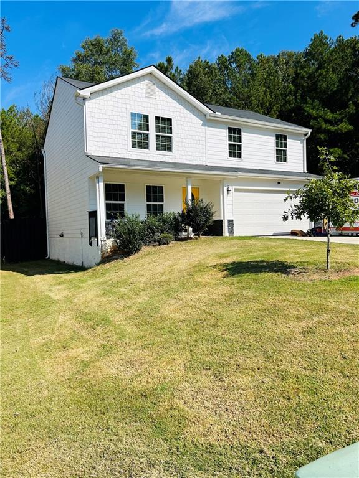
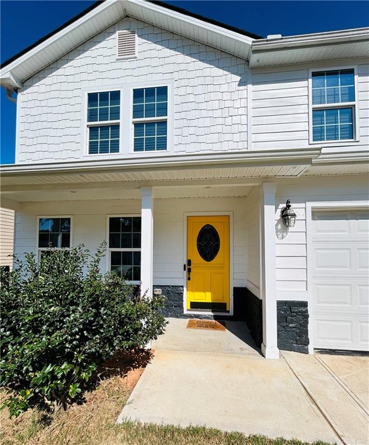
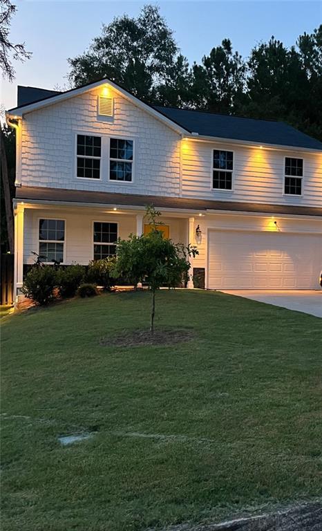
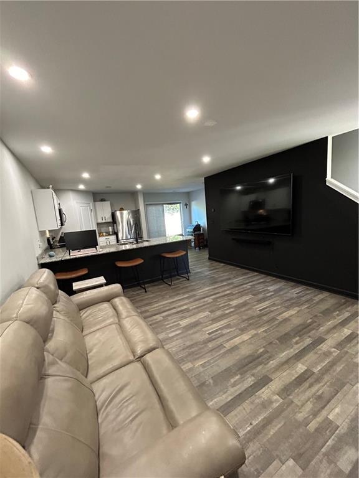
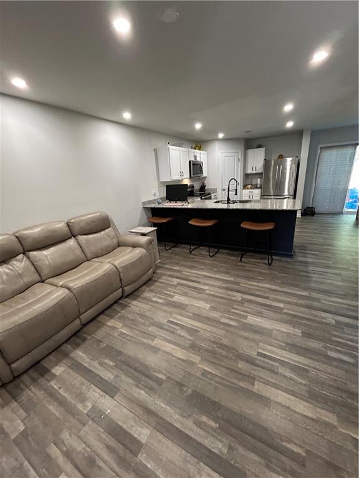
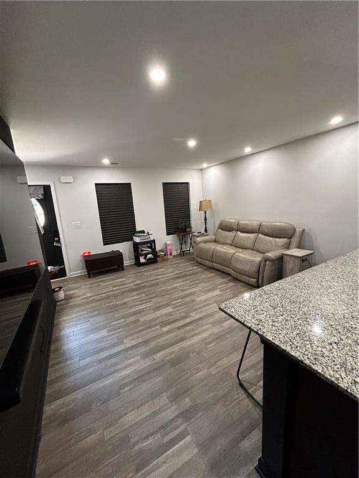
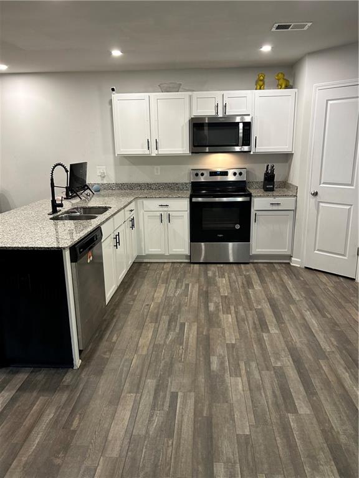
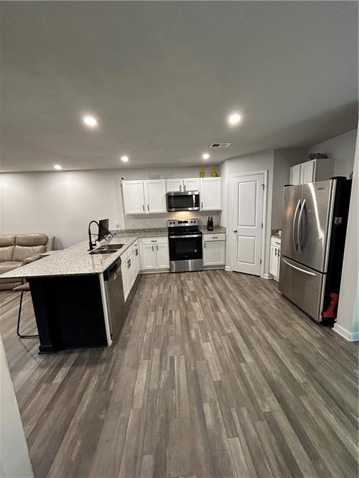
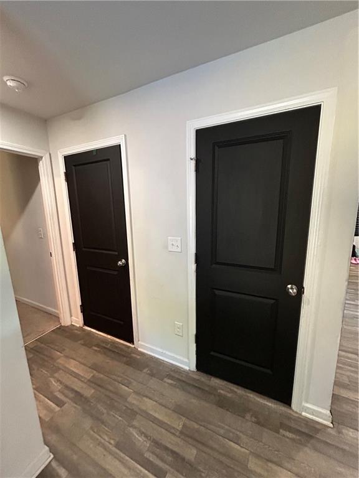
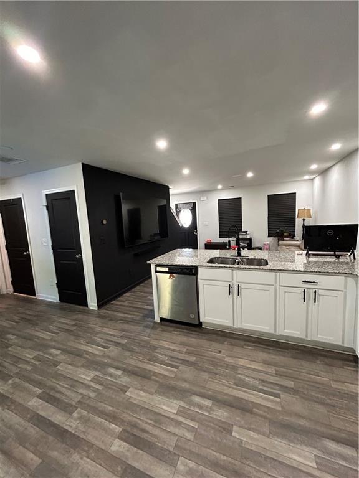
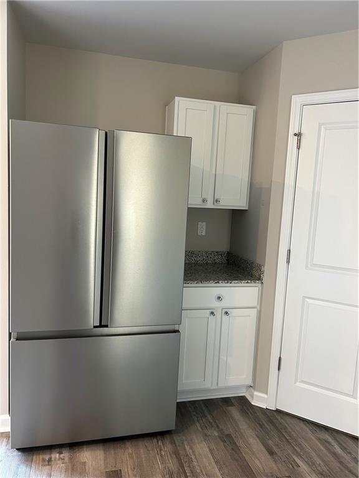
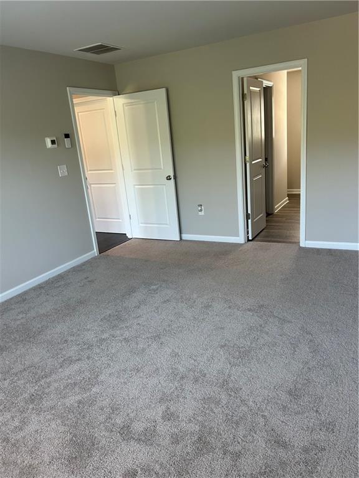
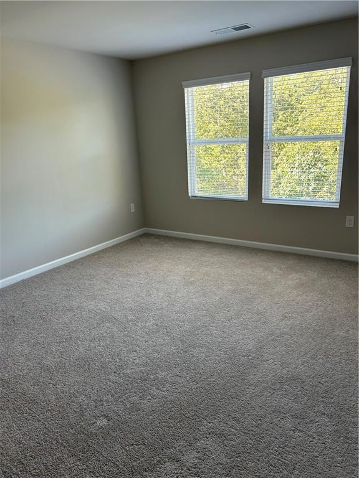
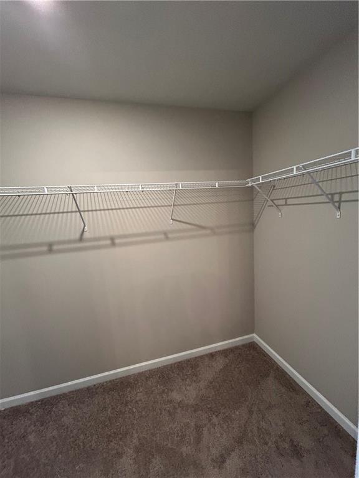
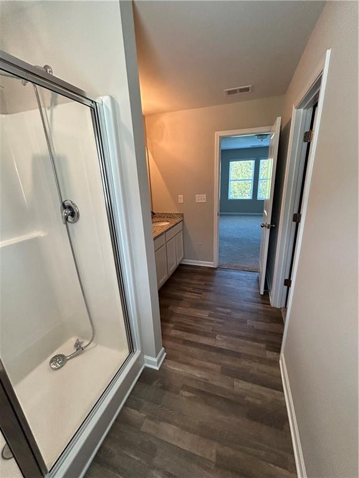
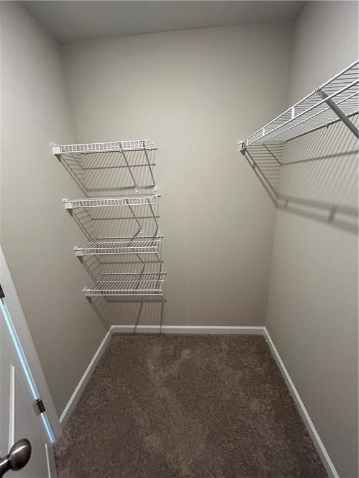
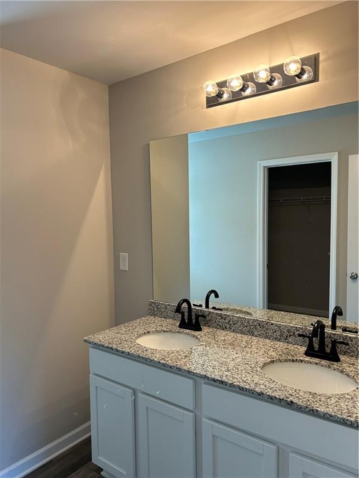
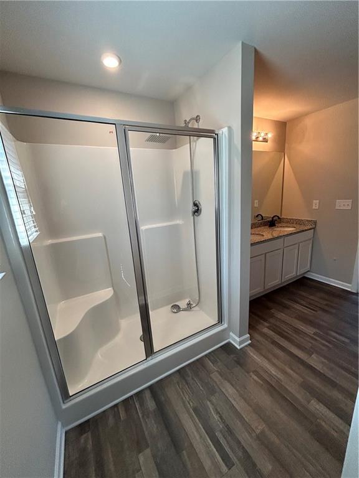
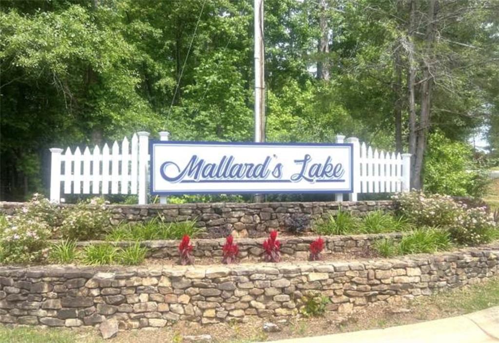
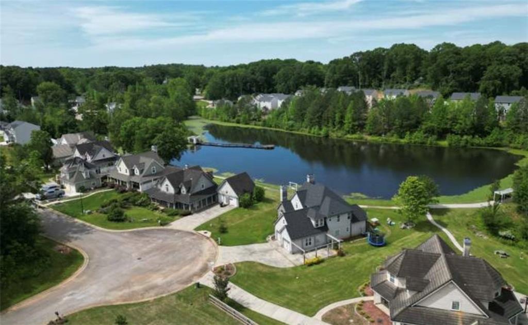
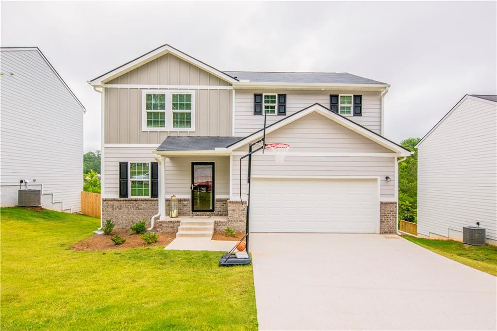
 MLS# 7345663
MLS# 7345663