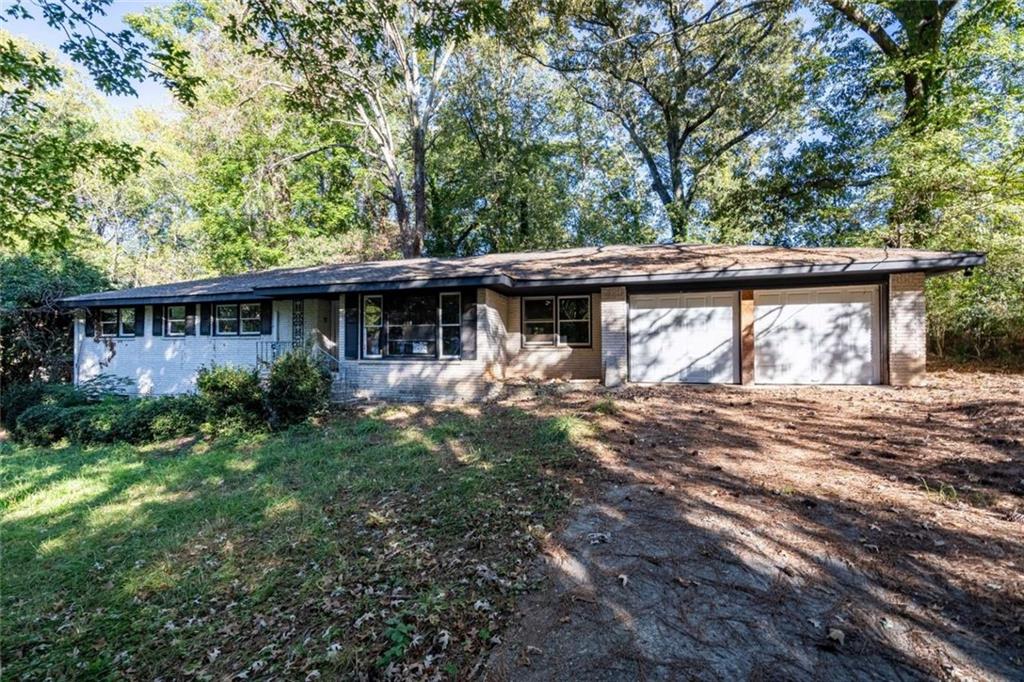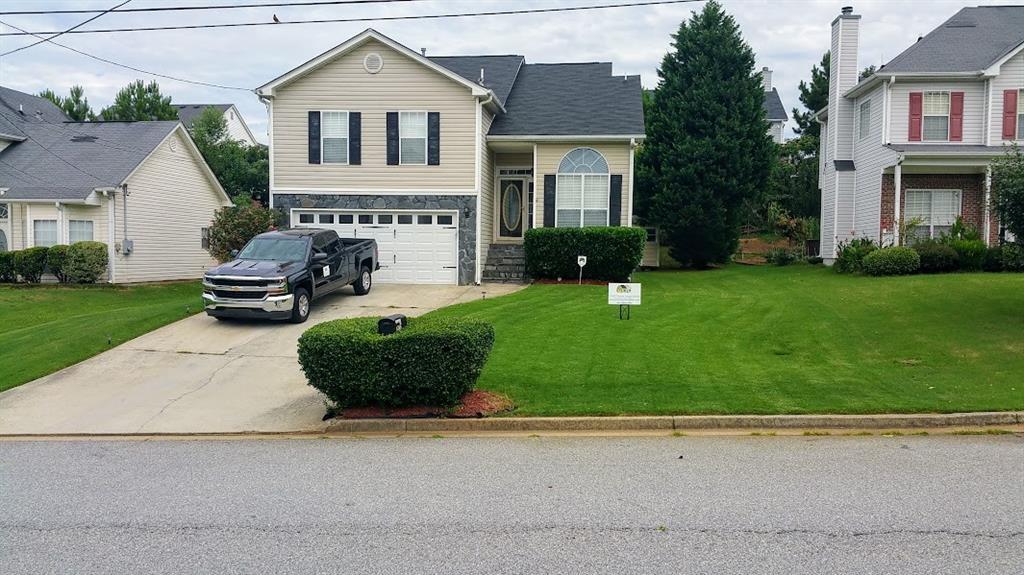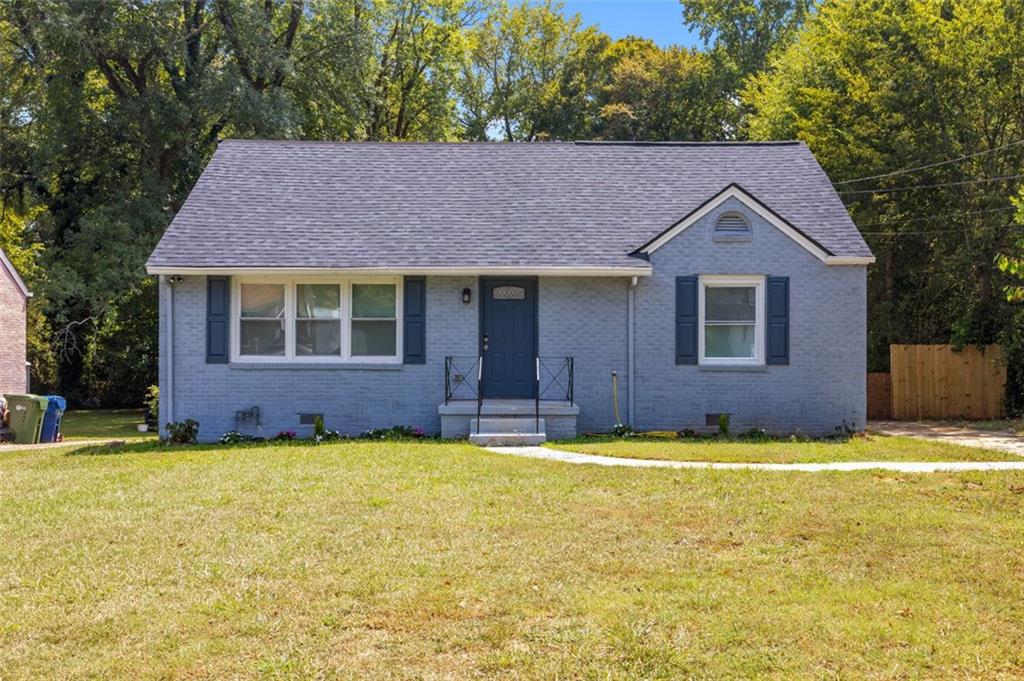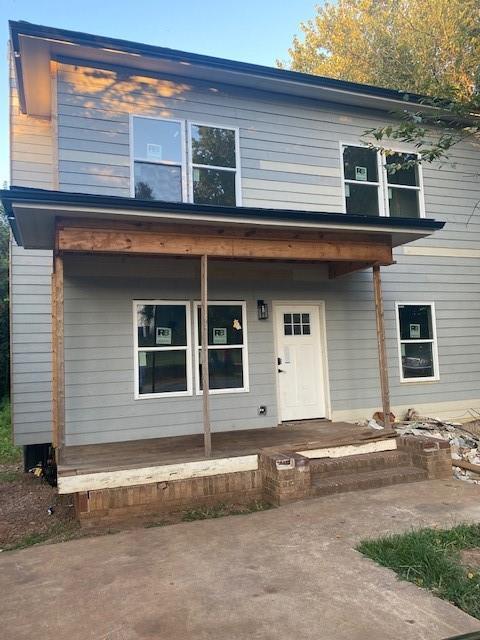Viewing Listing MLS# 407832113
Atlanta, GA 30336
- 4Beds
- 3Full Baths
- 1Half Baths
- N/A SqFt
- 2006Year Built
- 0.10Acres
- MLS# 407832113
- Residential
- Single Family Residence
- Active
- Approx Time on Market27 days
- AreaN/A
- CountyFulton - GA
- Subdivision Westchase Glen
Overview
This inviting two-story home with a two-car garage, offers a covered patio to enjoy outdoors and across the street, beautiful green space area with a pavilion, ideal for activities or gatherings. Both are accommodating for relaxing and entertaining. Inside this newly renovated home features a two-story family room with a fireplace, hardwood floors, new carpet, and new exterior/interior paint. The primary suite is conveniently located on the main level offering privacy and comfort. Upstairs you'll find a full bath plus jack and jill bed & bath combo, providing functional living space for family or guests. This home is designed for practicality, comfort and style, offering wonderful spaces both inside and out ! Come check it out and place your offer !
Association Fees / Info
Hoa: Yes
Hoa Fees Frequency: Monthly
Hoa Fees: 98
Community Features: None
Association Fee Includes: Insurance
Bathroom Info
Main Bathroom Level: 1
Halfbaths: 1
Total Baths: 4.00
Fullbaths: 3
Room Bedroom Features: Other
Bedroom Info
Beds: 4
Building Info
Habitable Residence: No
Business Info
Equipment: None
Exterior Features
Fence: None
Patio and Porch: Front Porch, Patio
Exterior Features: Rain Gutters
Road Surface Type: Asphalt
Pool Private: No
County: Fulton - GA
Acres: 0.10
Pool Desc: None
Fees / Restrictions
Financial
Original Price: $315,000
Owner Financing: No
Garage / Parking
Parking Features: Garage
Green / Env Info
Green Energy Generation: None
Handicap
Accessibility Features: None
Interior Features
Security Ftr: Smoke Detector(s)
Fireplace Features: Family Room
Levels: Two
Appliances: Dishwasher, Electric Range, Microwave
Laundry Features: Main Level
Interior Features: Crown Molding, Walk-In Closet(s)
Flooring: Carpet, Hardwood
Spa Features: None
Lot Info
Lot Size Source: Public Records
Lot Features: Front Yard, Other
Misc
Property Attached: No
Home Warranty: No
Open House
Other
Other Structures: None
Property Info
Construction Materials: Brick
Year Built: 2,006
Property Condition: Resale
Roof: Composition, Shingle
Property Type: Residential Detached
Style: Traditional
Rental Info
Land Lease: No
Room Info
Kitchen Features: Kitchen Island, Pantry
Room Master Bathroom Features: Double Vanity,Separate Tub/Shower
Room Dining Room Features: Other
Special Features
Green Features: None
Special Listing Conditions: None
Special Circumstances: None
Sqft Info
Building Area Total: 2314
Building Area Source: Public Records
Tax Info
Tax Amount Annual: 552
Tax Year: 2,023
Tax Parcel Letter: 14F-0115-LL-095-8
Unit Info
Utilities / Hvac
Cool System: Ceiling Fan(s), Central Air
Electric: Other
Heating: Forced Air
Utilities: Electricity Available
Sewer: Public Sewer
Waterfront / Water
Water Body Name: None
Water Source: Public
Waterfront Features: None
Directions
Head west on Boat Rock Rd SW toward Bakers Ferry Rd At the traffic circle, take the 2nd exit onto Westchase Ln Turn right onto Westchase St Turn left, home will be on the rightListing Provided courtesy of Offerpad Brokerage, Llc.
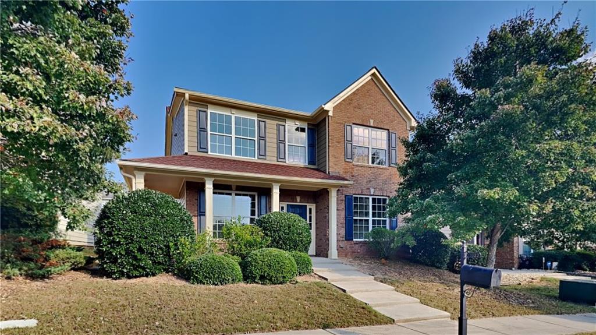
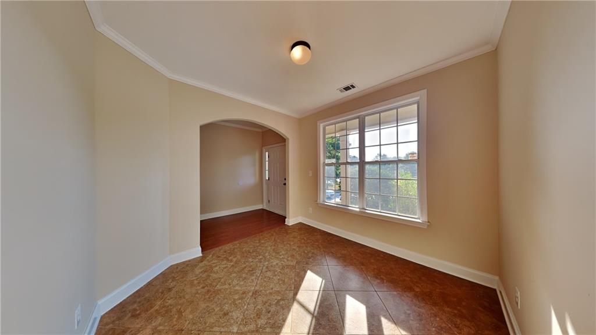
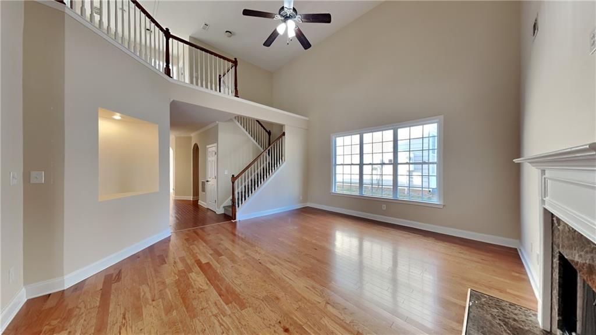
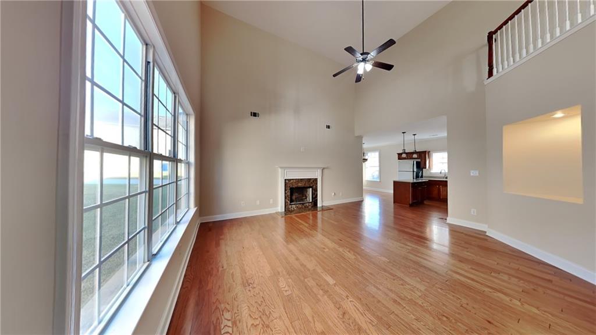
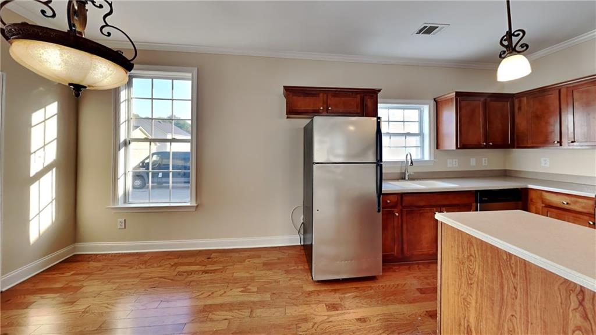
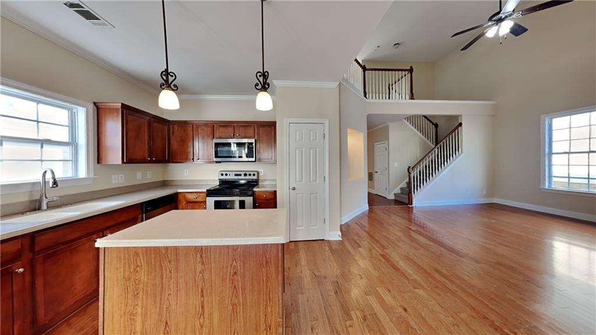
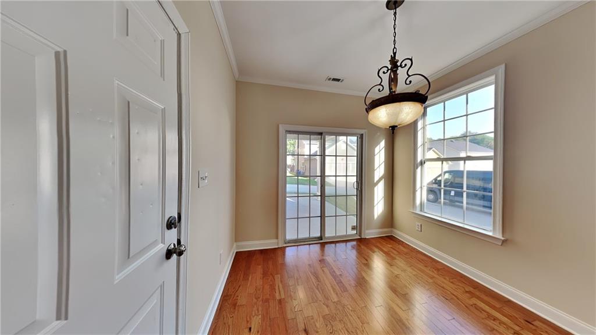
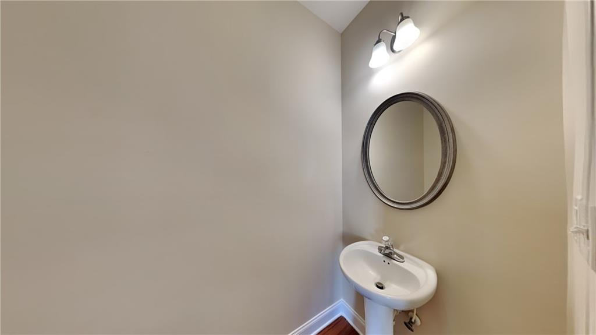
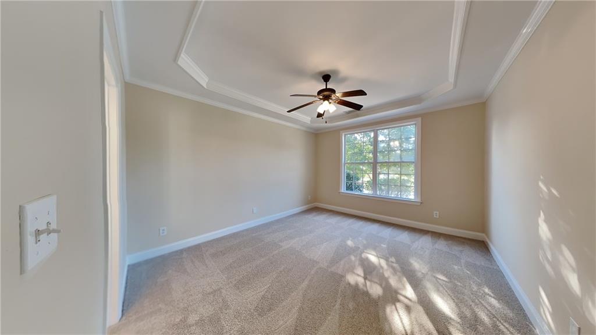
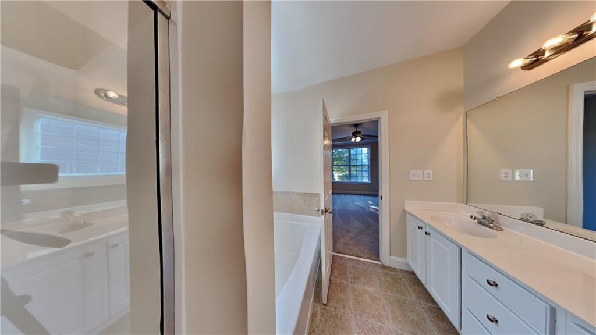
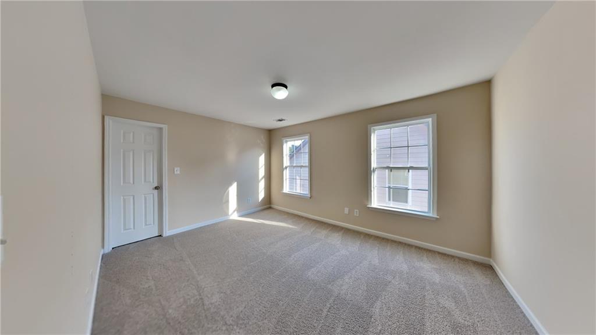
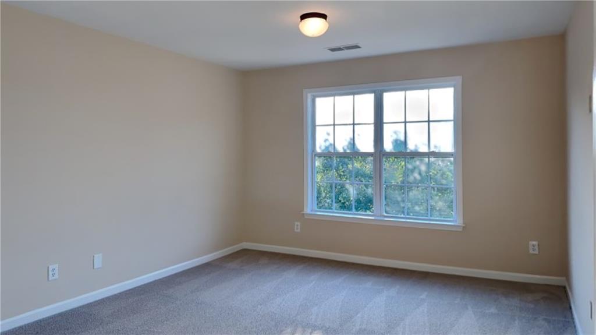
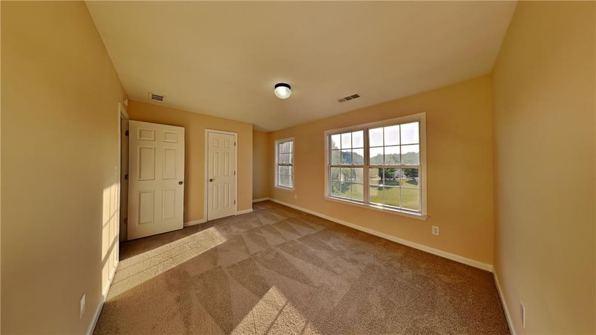
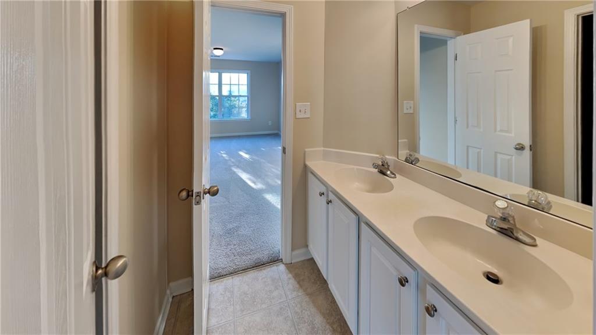
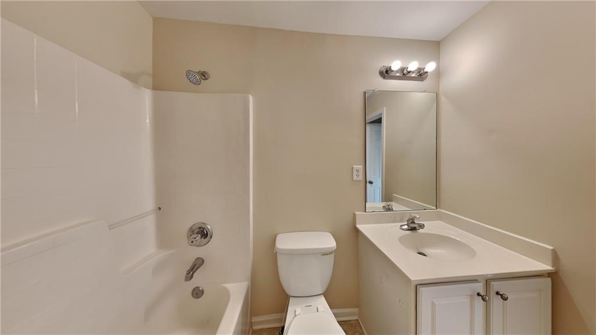
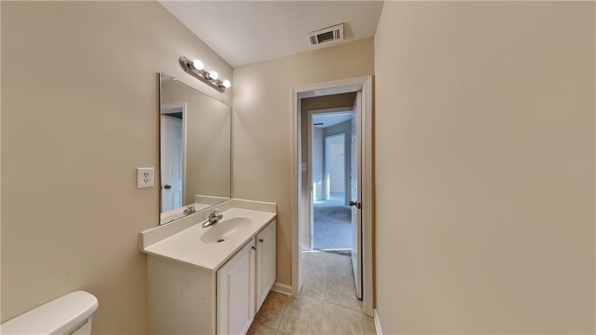
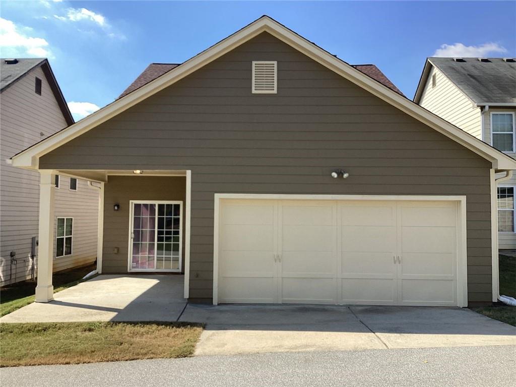
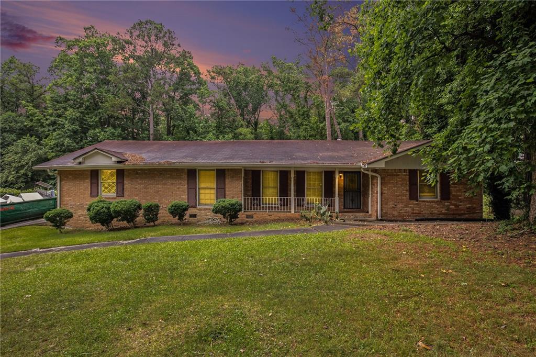
 MLS# 410207604
MLS# 410207604 