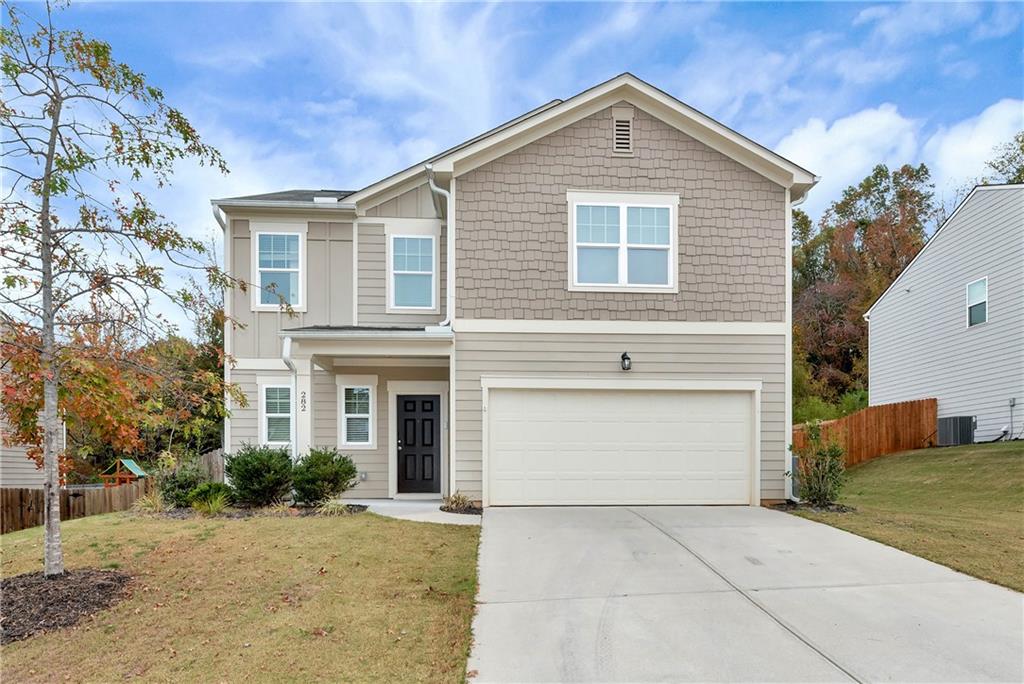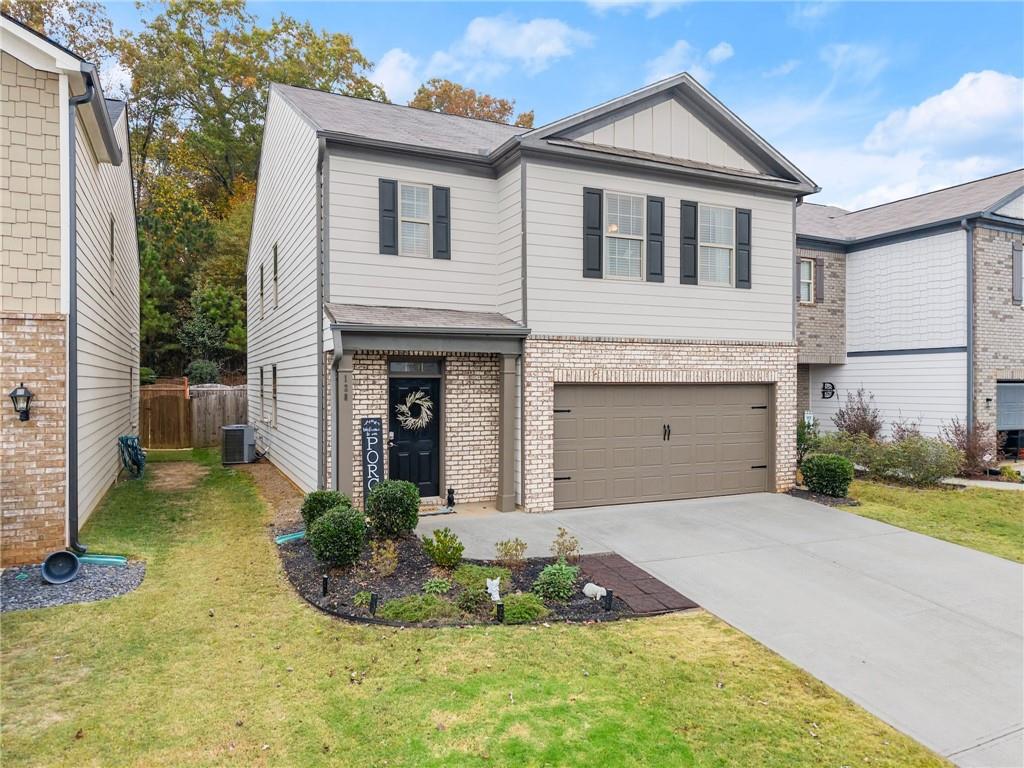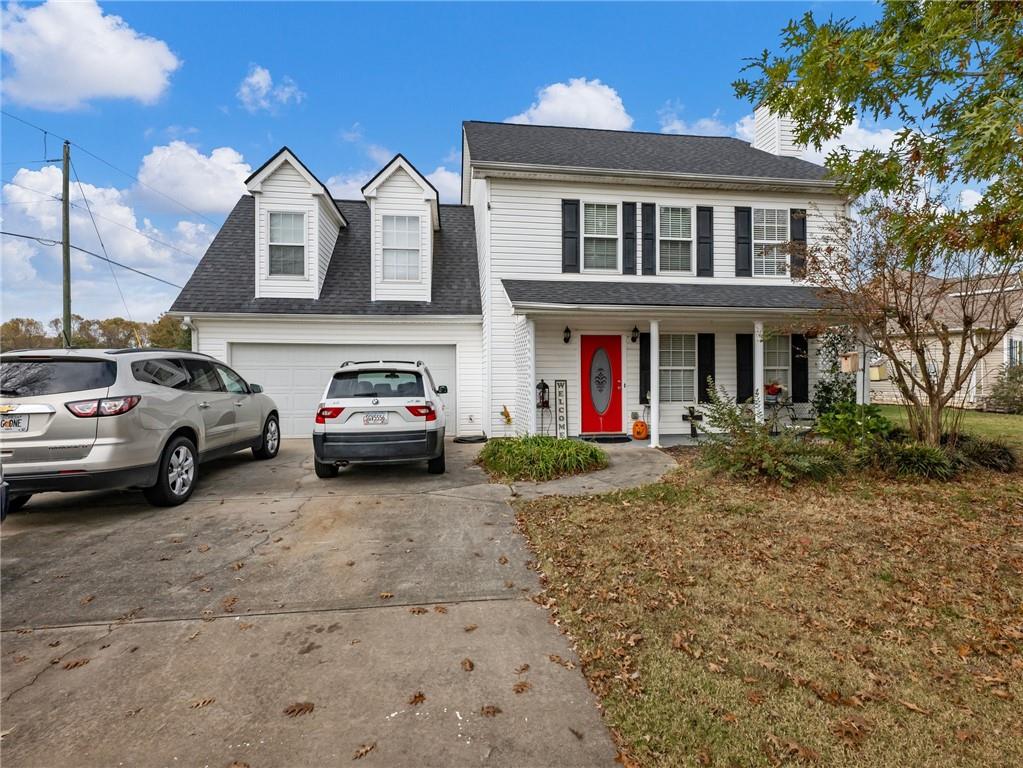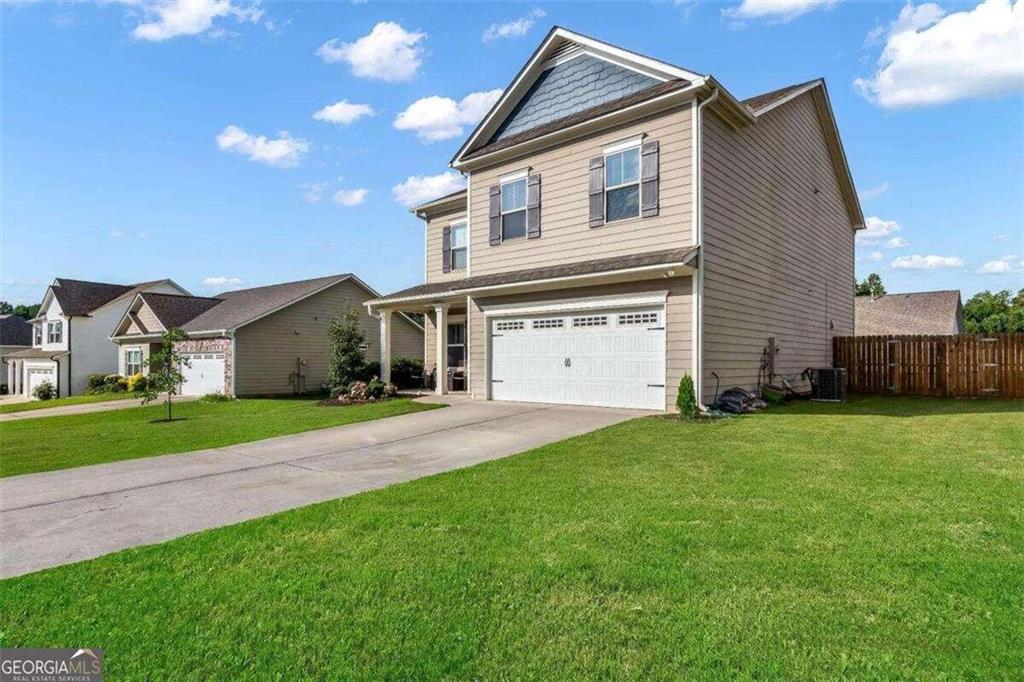Viewing Listing MLS# 407830911
Dawsonville, GA 30534
- 4Beds
- 2Full Baths
- N/AHalf Baths
- N/A SqFt
- 2021Year Built
- 0.13Acres
- MLS# 407830911
- Residential
- Single Family Residence
- Active
- Approx Time on Market29 days
- AreaN/A
- CountyDawson - GA
- Subdivision Sosebee Creek
Overview
PRICED WELL BELOW RECENT APPRAISAL!!! ITS ABOUT TIME For a Perfectly Priced, Perfectly Layed Out, Perfectly Rare 'Like New' 4-BEDROOM Ranch Home, with a Perfectly Lovely Setting in a Perfectly Lovely Neighborhood in Perfectly Lovely DAWSON COUNTY!!! AND ONLY 5 MINUTES from HWY 400 and all of Dawson Shopping! This 3 YEAR YOUNG home truly has a grand mix of Comfort and Style with a Wide Open Living Area, a Gorgeous Master Suite with large picture window facing the private back yard, AND 3 more nice-sized bedrooms(home office anyone?) as well....There is also a perfectly sized, covered and screened-in back porch for just taking-it-easy in the Private Back Yard....AND OF COURSE DONT FORGET the Perfectly Southern Rocking Chair Front Porch!!! ALL OF THIS AND a well maintained community swimming pool, tennis courts, and a play-ground for the kiddos....What Else Do You Need!??? A copy of the appraisal is available upon serious request.Don't Delay! Come Today!
Association Fees / Info
Hoa: Yes
Hoa Fees Frequency: Semi-Annually
Hoa Fees: 300
Community Features: Clubhouse, Homeowners Assoc, Playground, Pool, Sidewalks, Street Lights, Tennis Court(s)
Hoa Fees Frequency: Annually
Bathroom Info
Main Bathroom Level: 2
Total Baths: 2.00
Fullbaths: 2
Room Bedroom Features: Master on Main, Split Bedroom Plan
Bedroom Info
Beds: 4
Building Info
Habitable Residence: No
Business Info
Equipment: None
Exterior Features
Fence: Back Yard
Patio and Porch: Covered, Rear Porch, Screened
Exterior Features: Private Entrance, Private Yard, Rain Gutters
Road Surface Type: Asphalt, Paved
Pool Private: No
County: Dawson - GA
Acres: 0.13
Pool Desc: None
Fees / Restrictions
Financial
Original Price: $414,000
Owner Financing: No
Garage / Parking
Parking Features: Garage, Garage Door Opener, Garage Faces Front, Kitchen Level
Green / Env Info
Green Energy Generation: None
Handicap
Accessibility Features: None
Interior Features
Security Ftr: Security Service, Smoke Detector(s)
Fireplace Features: Factory Built, Gas Log, Glass Doors, Living Room
Levels: One
Appliances: Dishwasher, Disposal, Electric Water Heater, Gas Cooktop, Gas Oven, Microwave, Self Cleaning Oven
Laundry Features: Laundry Room
Interior Features: Crown Molding, Disappearing Attic Stairs, Double Vanity, Entrance Foyer, High Speed Internet, Recessed Lighting
Flooring: Carpet, Ceramic Tile, Laminate
Spa Features: None
Lot Info
Lot Size Source: Public Records
Lot Features: Back Yard, Cleared, Front Yard, Landscaped, Level, Rectangular Lot
Lot Size: x
Misc
Property Attached: No
Home Warranty: Yes
Open House
Other
Other Structures: None
Property Info
Construction Materials: HardiPlank Type
Year Built: 2,021
Property Condition: Resale
Roof: Composition, Ridge Vents, Shingle
Property Type: Residential Detached
Style: Ranch
Rental Info
Land Lease: No
Room Info
Kitchen Features: Cabinets Other, Kitchen Island, Pantry, Stone Counters, View to Family Room
Room Master Bathroom Features: Double Vanity,Separate Tub/Shower,Soaking Tub
Room Dining Room Features: Great Room,Open Concept
Special Features
Green Features: None
Special Listing Conditions: None
Special Circumstances: None
Sqft Info
Building Area Total: 1768
Building Area Source: Public Records
Tax Info
Tax Amount Annual: 2605
Tax Year: 2,023
Tax Parcel Letter: 107-000-014-108
Unit Info
Utilities / Hvac
Cool System: Central Air, Electric, Heat Pump
Electric: 220 Volts
Heating: Central, Electric, Heat Pump
Utilities: Cable Available, Electricity Available, Natural Gas Available, Phone Available, Sewer Available, Underground Utilities, Water Available
Sewer: Public Sewer
Waterfront / Water
Water Body Name: None
Water Source: Public
Waterfront Features: None
Directions
GPS works great, or from HWY 400, go west on Lee Castleberry Rd to the Roundabout. Go right on 2nd exit on Harry Sosebee Rd, Then Right on Quail Pass into the Sosebee Creek neighborhood to the house on the Left. SEE SIGNListing Provided courtesy of River Mountain Realty, Llc
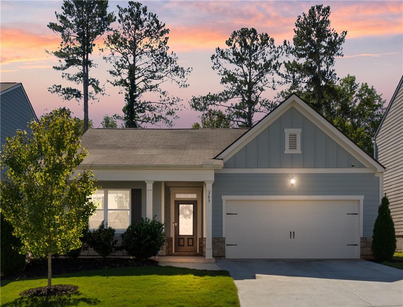
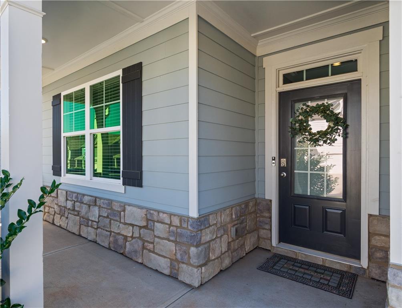
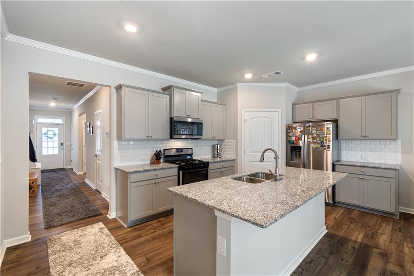
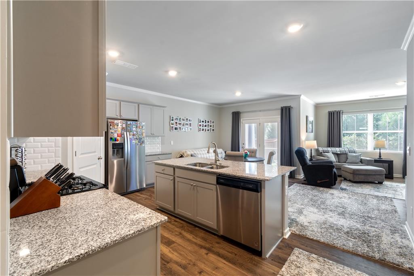
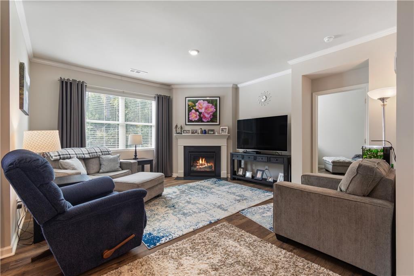
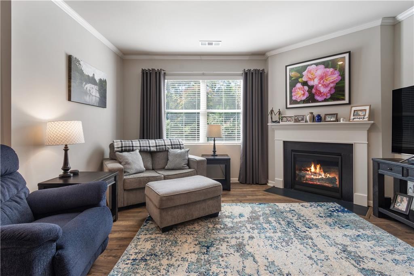
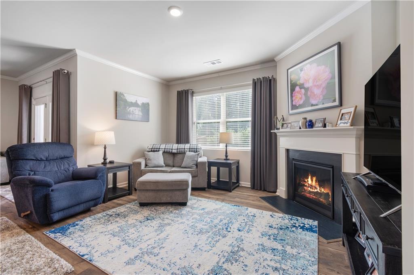
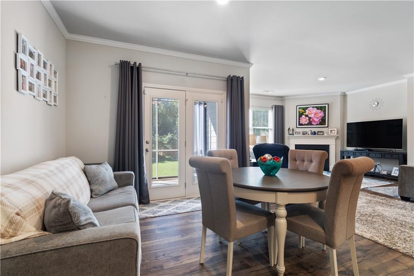
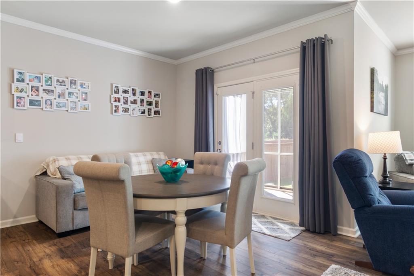
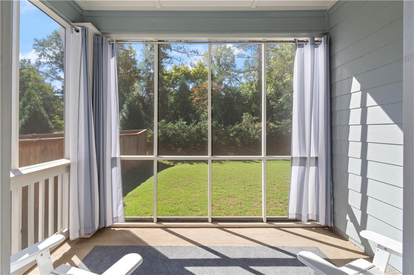
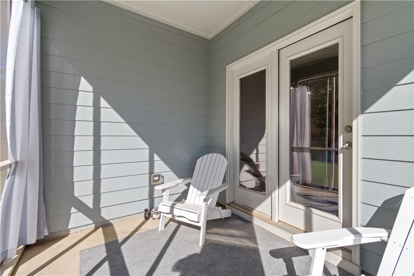
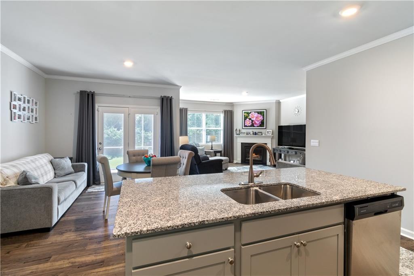
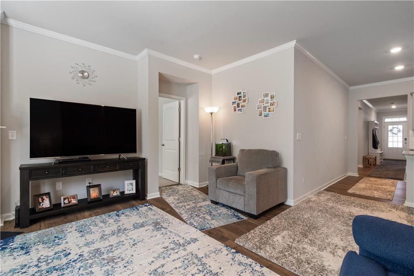
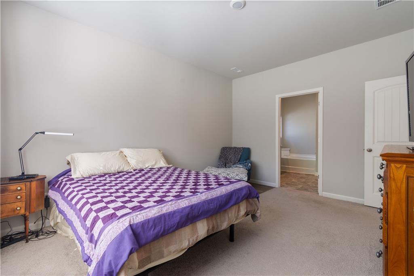
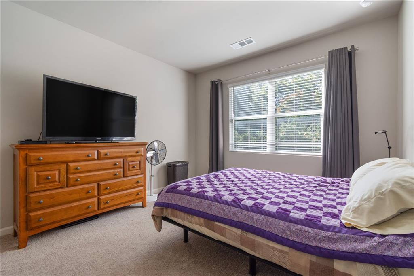
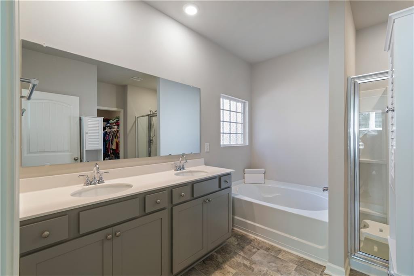
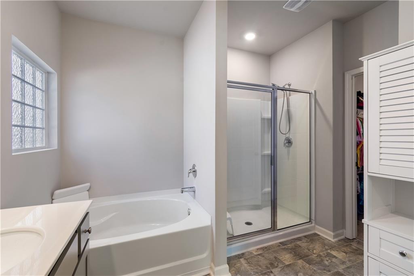
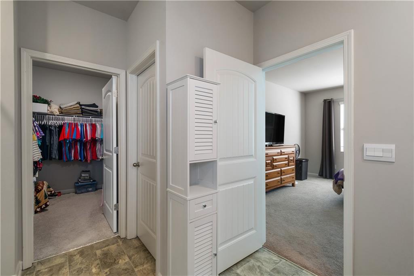
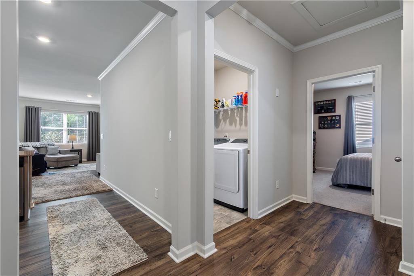
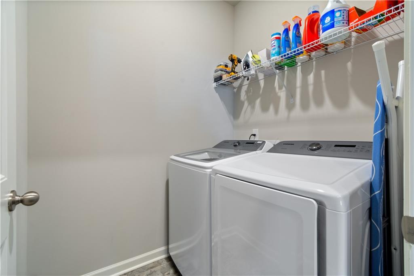
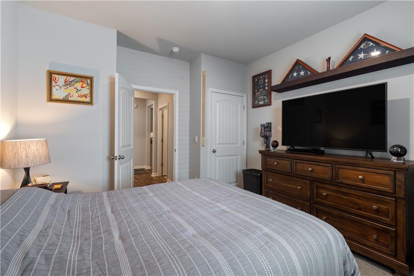
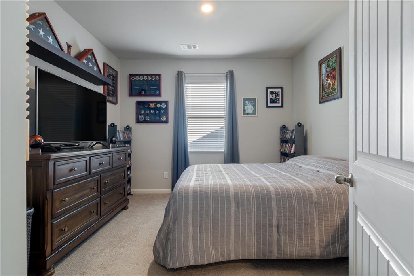
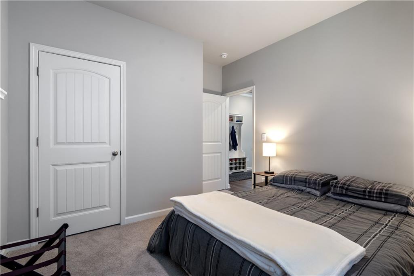
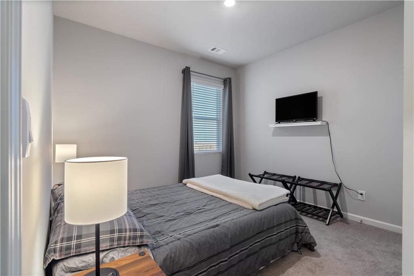
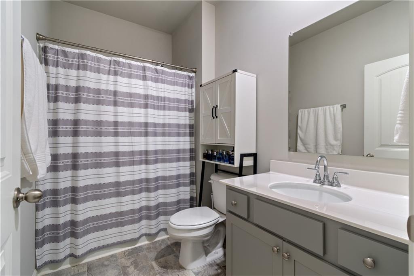
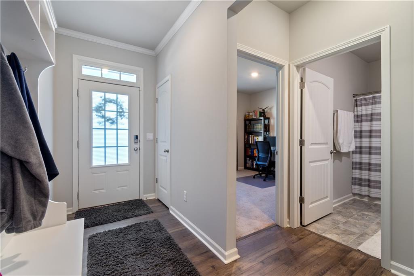
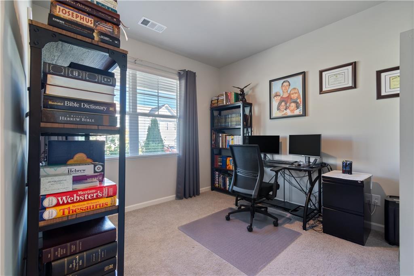
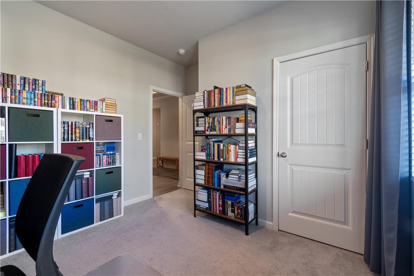
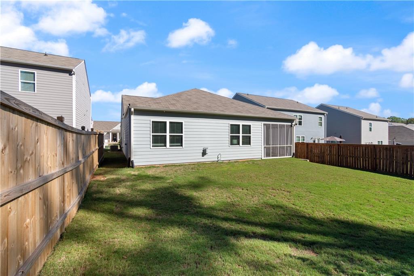
 MLS# 410892786
MLS# 410892786 