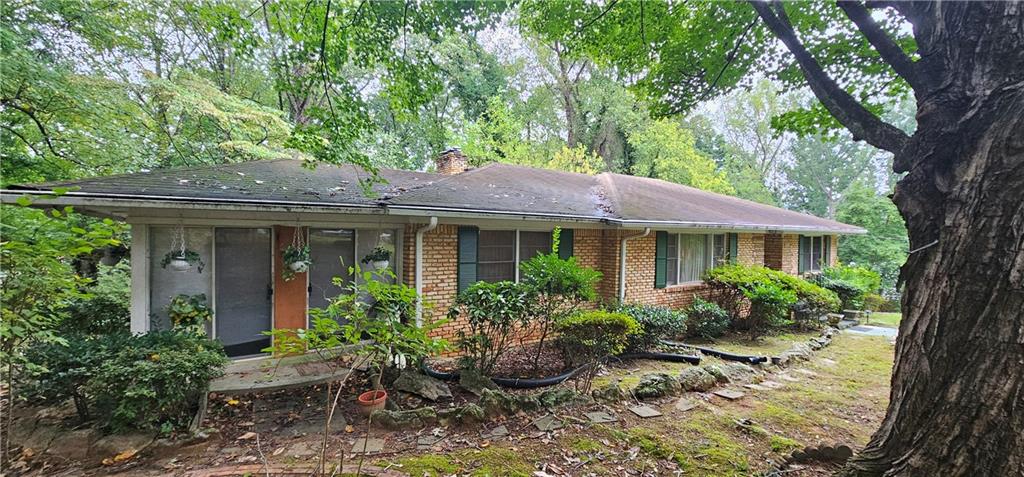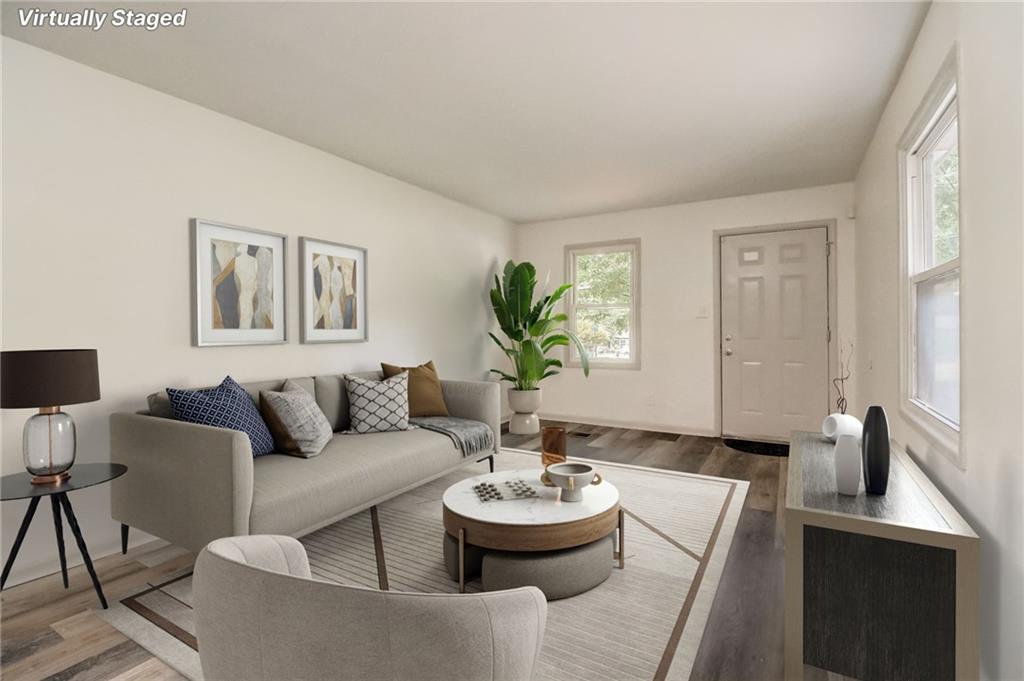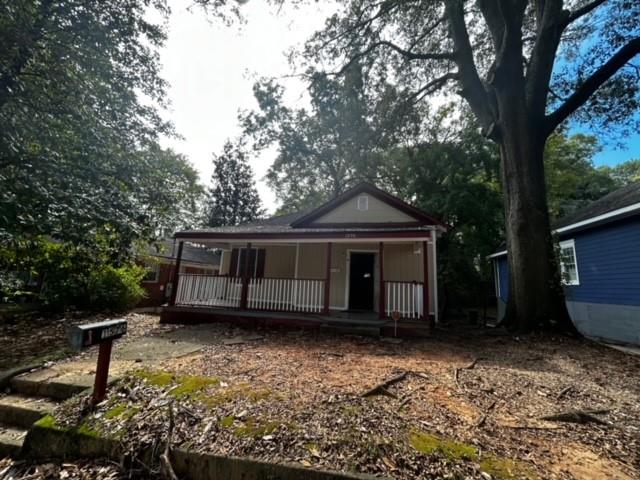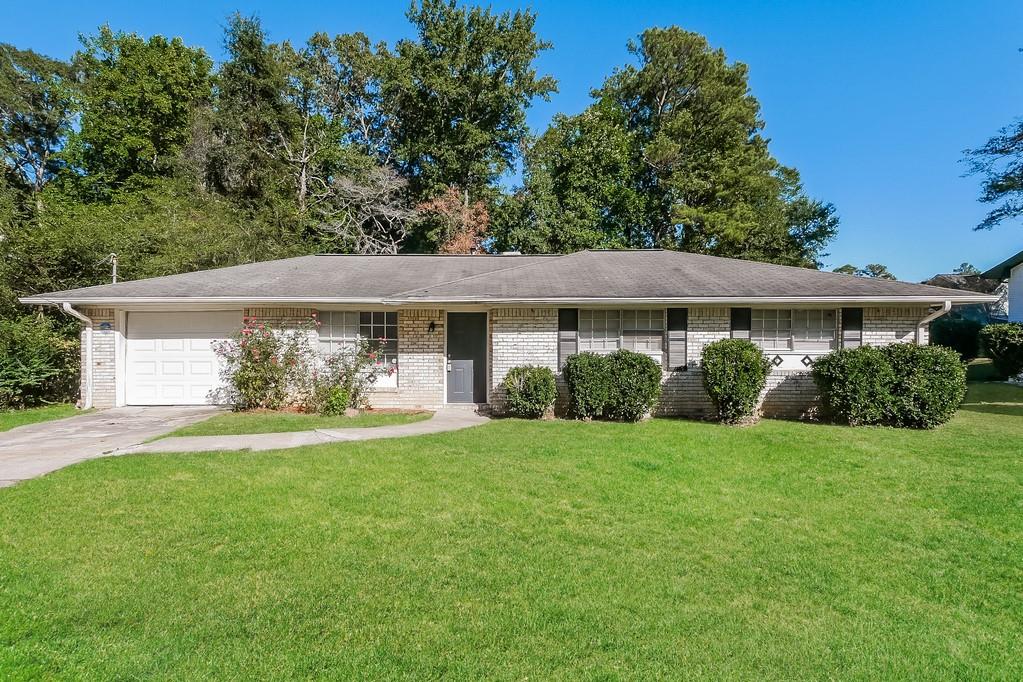Viewing Listing MLS# 407824049
Atlanta, GA 30344
- 3Beds
- 2Full Baths
- N/AHalf Baths
- N/A SqFt
- 1958Year Built
- 0.43Acres
- MLS# 407824049
- Residential
- Single Family Residence
- Pending
- Approx Time on Market27 days
- AreaN/A
- CountyFulton - GA
- Subdivision No
Overview
Calling all investors. This brick front 3 bedroom, 2 bath fixer upper is located in East Point making for a quick commute to the airport. This home backs up to a wooded area and features a spacious family room, a galley kitchen, a large owner's suite, hardwood floors and a very large, level yard with mature trees. This is a fantastic opportunity inside the perimeter and is close to downtown and all it has to offer.
Association Fees / Info
Hoa: No
Community Features: Near Schools, Near Shopping, Restaurant
Hoa Fees Frequency: Annually
Bathroom Info
Main Bathroom Level: 2
Total Baths: 2.00
Fullbaths: 2
Room Bedroom Features: Master on Main, Oversized Master
Bedroom Info
Beds: 3
Building Info
Habitable Residence: No
Business Info
Equipment: None
Exterior Features
Fence: Back Yard, Fenced, Wood
Patio and Porch: Front Porch, Patio
Exterior Features: Rain Gutters
Road Surface Type: Asphalt
Pool Private: No
County: Fulton - GA
Acres: 0.43
Pool Desc: None
Fees / Restrictions
Financial
Original Price: $175,000
Owner Financing: No
Garage / Parking
Parking Features: Driveway, Kitchen Level, Level Driveway
Green / Env Info
Green Energy Generation: None
Handicap
Accessibility Features: None
Interior Features
Security Ftr: None
Fireplace Features: None
Levels: One
Appliances: Dishwasher, Gas Range, Range Hood, Refrigerator
Laundry Features: Laundry Room
Interior Features: High Ceilings 9 ft Main, Other
Flooring: Hardwood, Laminate
Spa Features: None
Lot Info
Lot Size Source: Public Records
Lot Features: Back Yard, Cleared, Front Yard, Level
Lot Size: 117x159x101x177
Misc
Property Attached: No
Home Warranty: No
Open House
Other
Other Structures: None
Property Info
Construction Materials: Brick, Wood Siding
Year Built: 1,958
Property Condition: Resale
Roof: Composition, Shingle
Property Type: Residential Detached
Style: Ranch, Traditional
Rental Info
Land Lease: No
Room Info
Kitchen Features: Cabinets White, Laminate Counters
Room Master Bathroom Features: Shower Only
Room Dining Room Features: Open Concept
Special Features
Green Features: None
Special Listing Conditions: None
Special Circumstances: None
Sqft Info
Building Area Total: 1474
Building Area Source: Public Records
Tax Info
Tax Amount Annual: 1784
Tax Year: 2,023
Tax Parcel Letter: 14-0194-0008-094-2
Unit Info
Utilities / Hvac
Cool System: Ceiling Fan(s), Central Air
Electric: 110 Volts
Heating: Forced Air, Natural Gas
Utilities: Cable Available, Electricity Available, Natural Gas Available, Phone Available, Sewer Available, Water Available
Sewer: Public Sewer
Waterfront / Water
Water Body Name: None
Water Source: Public
Waterfront Features: None
Directions
Follow I-85 N from South Fulton. Use the right 2 lanes to take exit 68 to merge onto I-285 N. Take exit 2 for Camp Creek Pkwy toward Domestic Airport. Use the right lane to take the ramp to Camp Creek Pkwy. Keep right at the fork and merge onto Camp Creek Pkwy. Turn left onto Washington Rd. Turn left onto Mt Olive Rd. House will be on the right.Listing Provided courtesy of Keller Williams Realty Partners
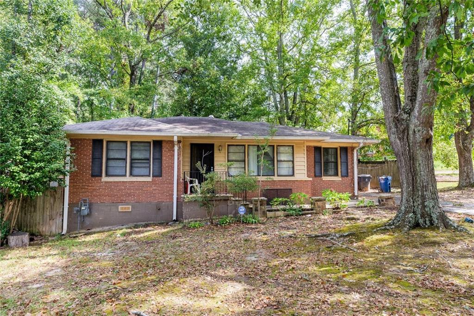
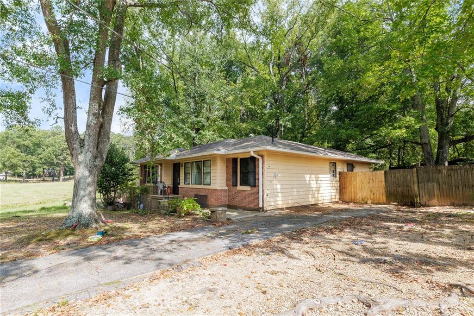
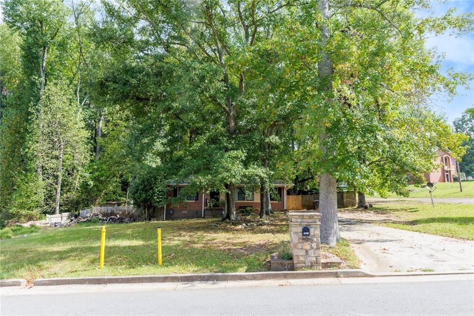
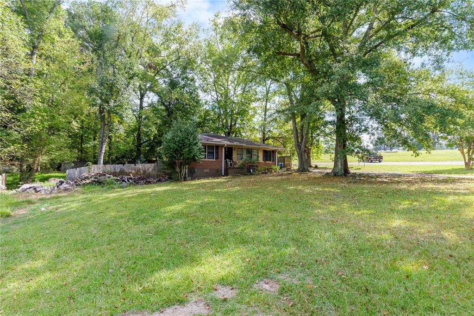
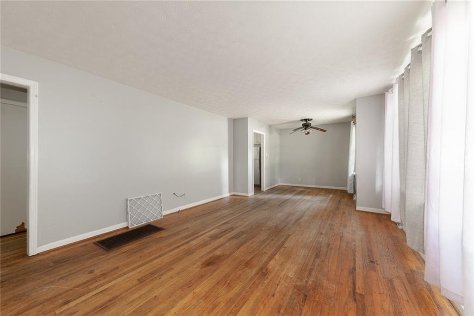
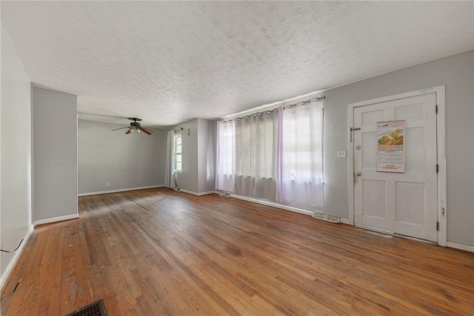
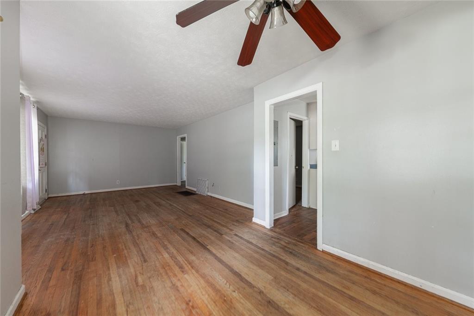
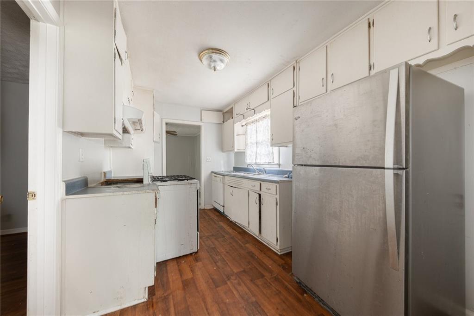
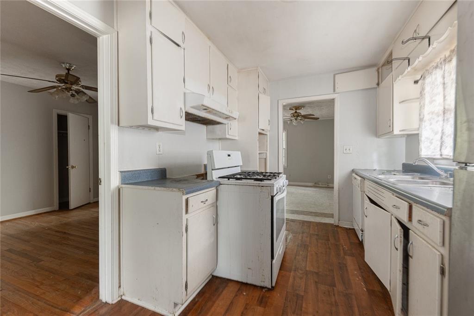
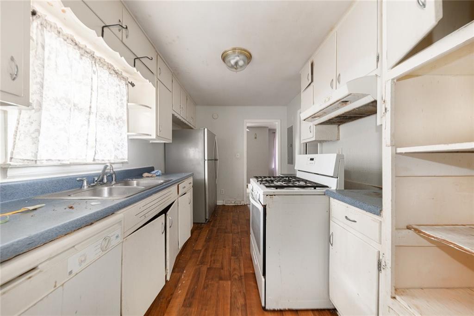
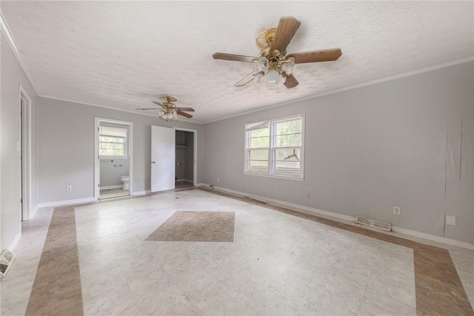
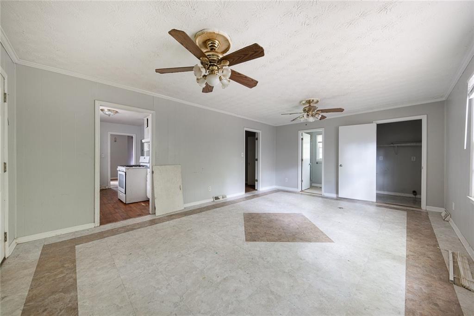
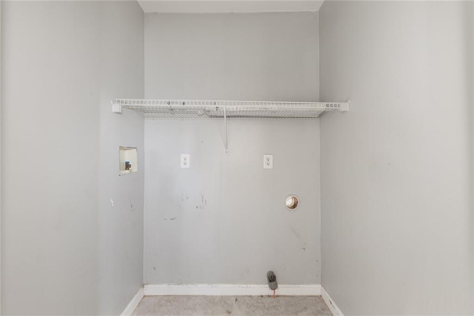
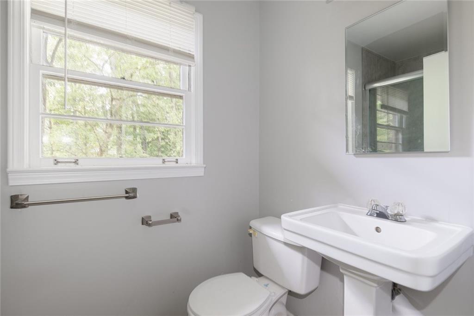
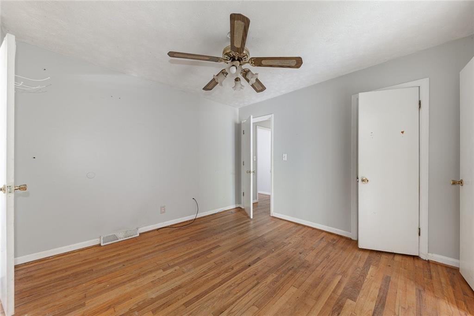
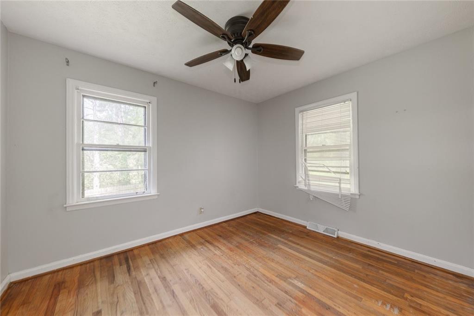
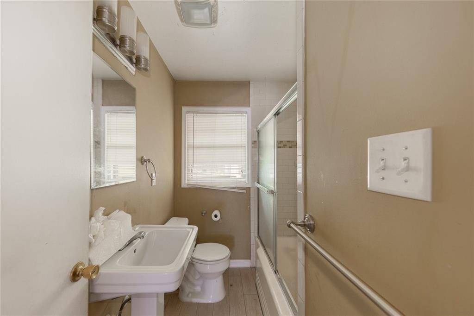
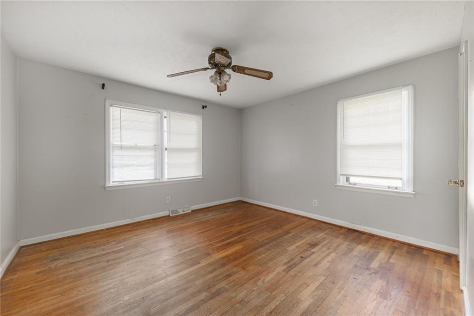
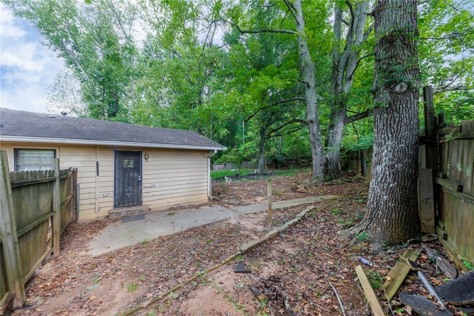
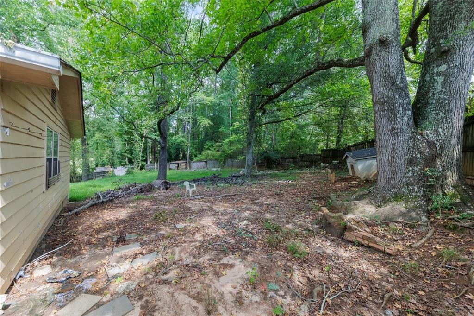
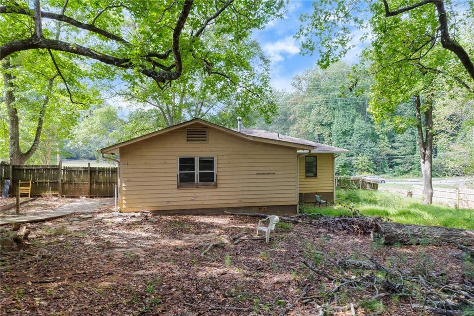
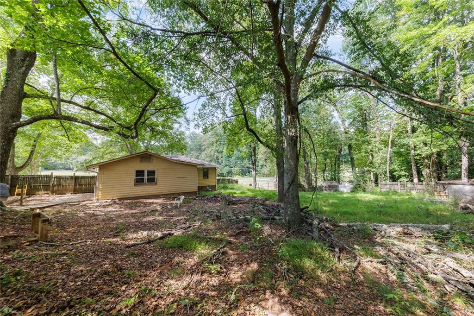
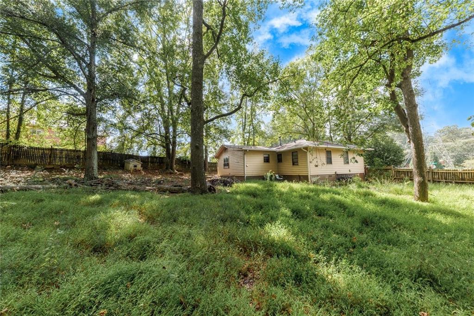
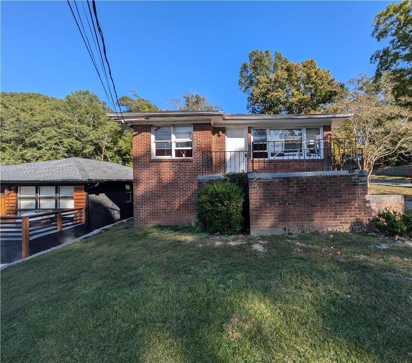
 MLS# 408698513
MLS# 408698513 