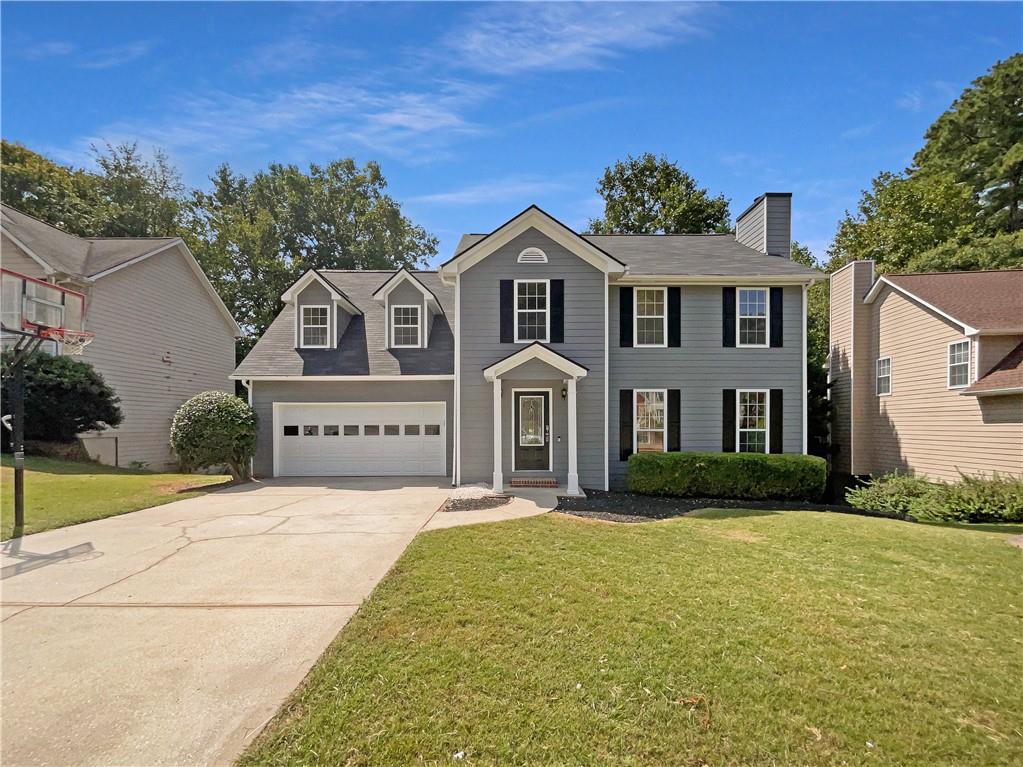Viewing Listing MLS# 407815736
Suwanee, GA 30024
- 4Beds
- 2Full Baths
- 1Half Baths
- N/A SqFt
- 1997Year Built
- 0.22Acres
- MLS# 407815736
- Residential
- Single Family Residence
- Pending
- Approx Time on Market29 days
- AreaN/A
- CountyGwinnett - GA
- Subdivision Avonlea Crossing
Overview
Suwanee Georgia is calling your name! This 4 bed, 2.5 bath home is looking for new owners to call home. 125 White Sands Ct sits on a small street near tons of shopping, restaurants, schools and major highways. As soon as you step inside you are greeted by a two story foyer with views into the formal living and dining room. Kitchen off the dining has white cabinets, island, pantry and plenty of storage. Eat in breakfast area overlooks the fireside family room with gas fireplace and mantle. Backyard is fully fenced with oversized patio made for entertaining. Upstairs includes primary suite with tray ceilings, walk in closet and vaulted bathroom with double vanities and separate tub/shower. Three more well sized bedrooms make up the second floor and share a full bath. A few miles from Suwanee Town Center, Georgia Pierce Park and more.
Association Fees / Info
Hoa: Yes
Hoa Fees Frequency: Annually
Hoa Fees: 500
Community Features: Homeowners Assoc
Association Fee Includes: Swim, Tennis
Bathroom Info
Halfbaths: 1
Total Baths: 3.00
Fullbaths: 2
Room Bedroom Features: Oversized Master
Bedroom Info
Beds: 4
Building Info
Habitable Residence: No
Business Info
Equipment: None
Exterior Features
Fence: Back Yard, Fenced, Wood
Patio and Porch: Front Porch, Patio
Exterior Features: Private Entrance, Private Yard
Road Surface Type: Paved
Pool Private: No
County: Gwinnett - GA
Acres: 0.22
Pool Desc: None
Fees / Restrictions
Financial
Original Price: $469,900
Owner Financing: No
Garage / Parking
Parking Features: Driveway, Garage, Garage Door Opener, Garage Faces Front
Green / Env Info
Green Energy Generation: None
Handicap
Accessibility Features: None
Interior Features
Security Ftr: None
Fireplace Features: Family Room, Gas Log, Gas Starter, Glass Doors
Levels: Two
Appliances: Dishwasher, Disposal, Gas Range, Microwave, Refrigerator
Laundry Features: Laundry Room
Interior Features: Double Vanity, Entrance Foyer, Entrance Foyer 2 Story, High Speed Internet, Walk-In Closet(s), Other
Flooring: Luxury Vinyl
Spa Features: Community
Lot Info
Lot Size Source: Public Records
Lot Features: Back Yard, Front Yard
Lot Size: 9583
Misc
Property Attached: No
Home Warranty: No
Open House
Other
Other Structures: None
Property Info
Construction Materials: Brick Front, Frame
Year Built: 1,997
Property Condition: Resale
Roof: Composition
Property Type: Residential Detached
Style: Traditional
Rental Info
Land Lease: No
Room Info
Kitchen Features: Cabinets White, Eat-in Kitchen, Kitchen Island, Laminate Counters, Pantry, Other
Room Master Bathroom Features: Separate His/Hers,Separate Tub/Shower
Room Dining Room Features: Seats 12+,Separate Dining Room
Special Features
Green Features: None
Special Listing Conditions: None
Special Circumstances: Corporate Owner, Sold As/Is
Sqft Info
Building Area Total: 2182
Building Area Source: Public Records
Tax Info
Tax Amount Annual: 5570
Tax Year: 2,023
Tax Parcel Letter: R7193-184
Unit Info
Utilities / Hvac
Cool System: Ceiling Fan(s), Central Air
Electric: None
Heating: Central, Forced Air
Utilities: Cable Available, Electricity Available, Phone Available, Sewer Available, Underground Utilities, Water Available
Sewer: Public Sewer
Waterfront / Water
Water Body Name: None
Water Source: Public
Waterfront Features: None
Directions
Please use GPSListing Provided courtesy of Re/max Center
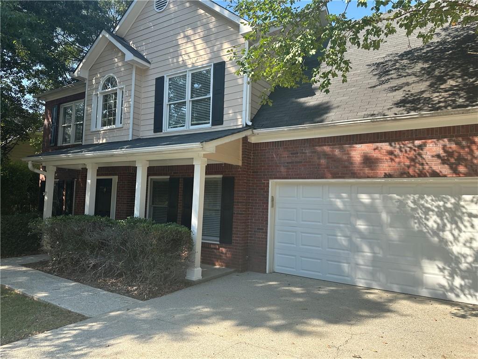
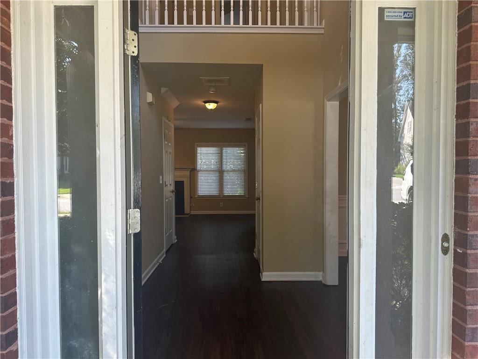
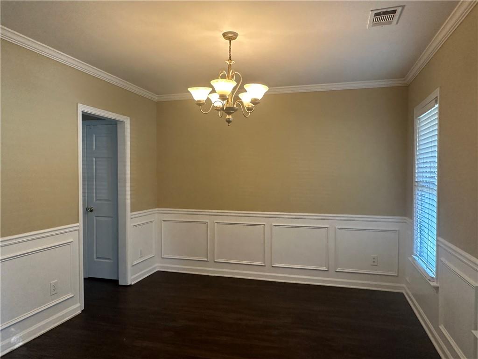
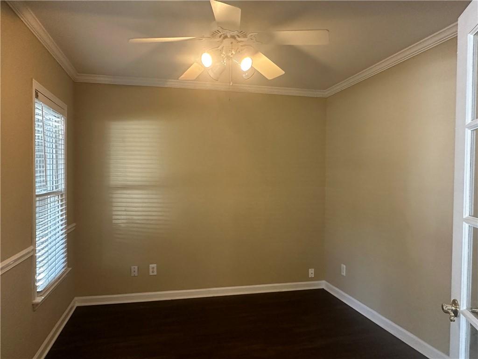
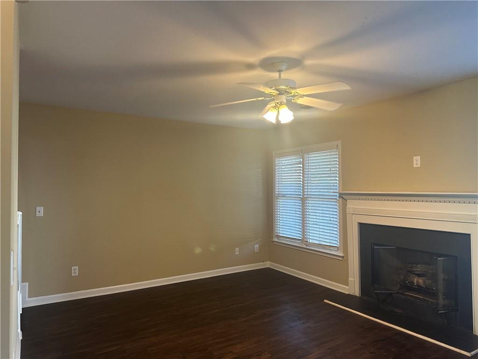
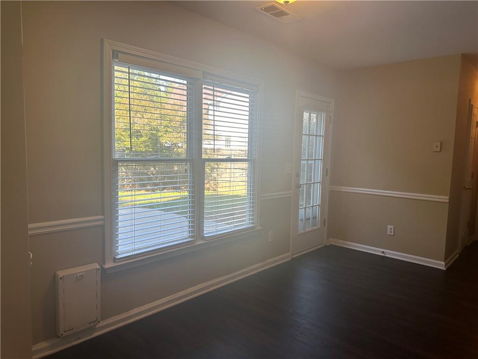
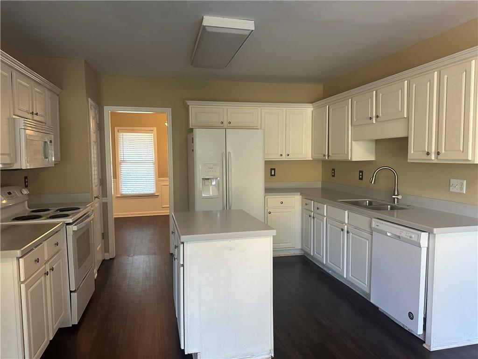
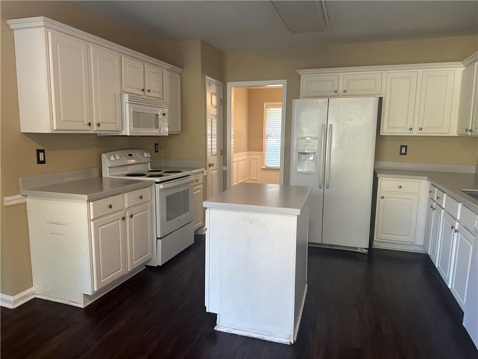
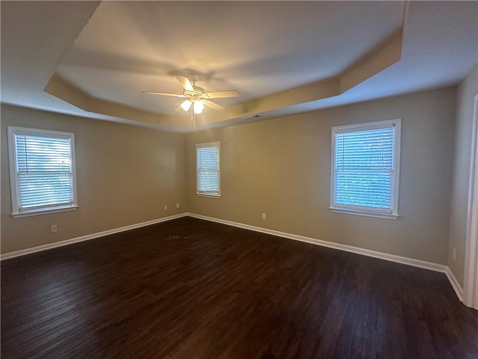
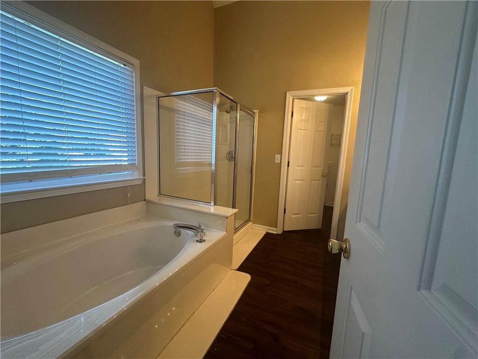
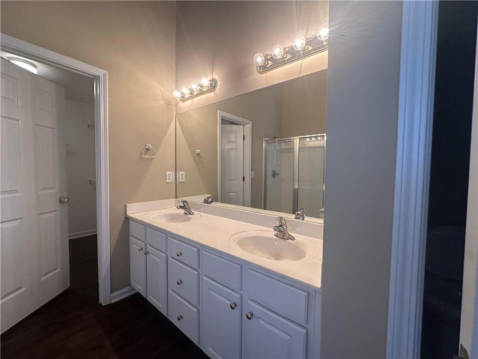
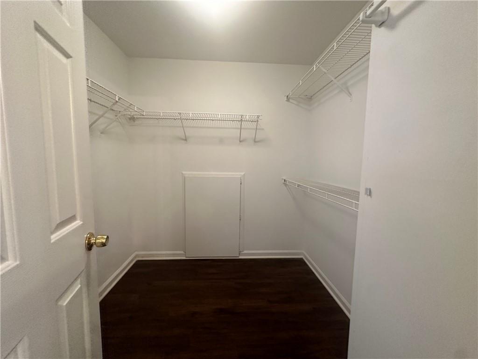
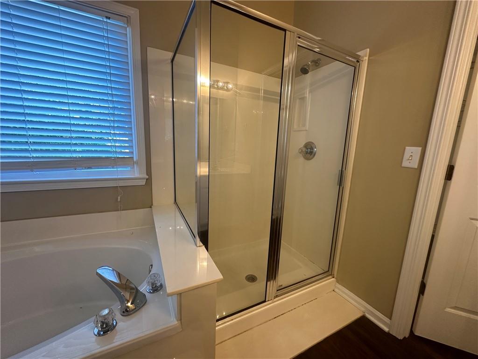
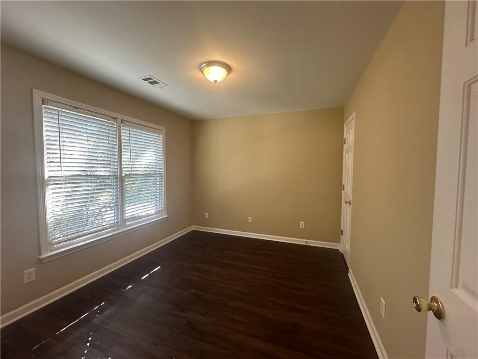
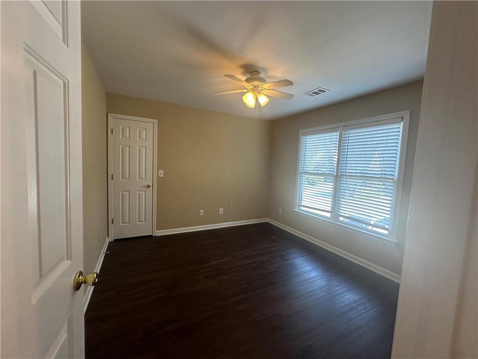
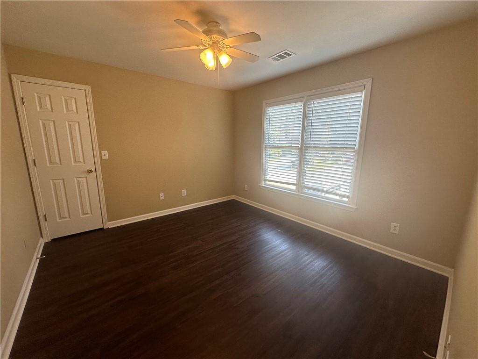
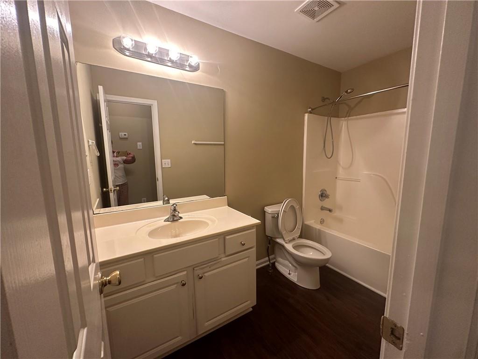
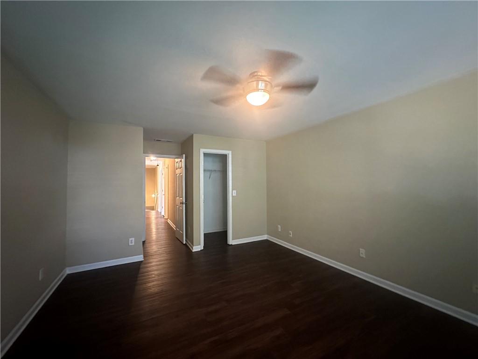
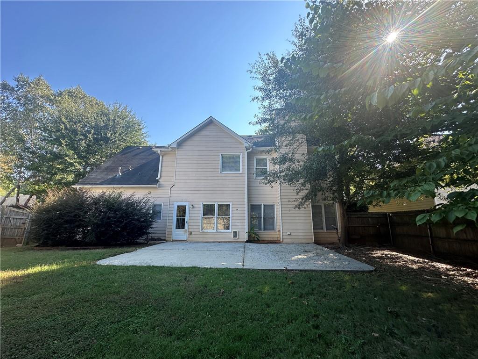
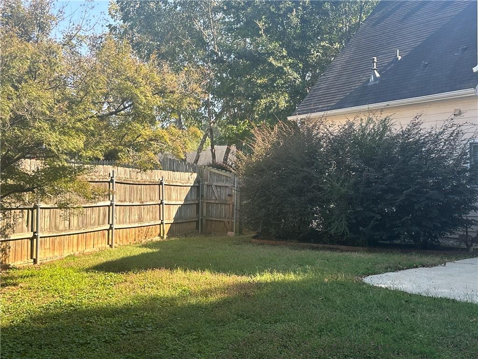
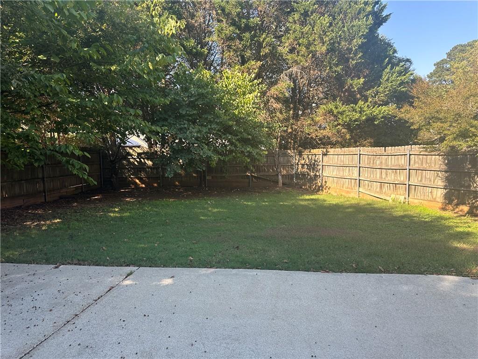

 MLS# 410284553
MLS# 410284553 