Viewing Listing MLS# 407810152
Atlanta, GA 30327
- 7Beds
- 7Full Baths
- 1Half Baths
- N/A SqFt
- 2014Year Built
- 0.74Acres
- MLS# 407810152
- Residential
- Single Family Residence
- Active
- Approx Time on Market28 days
- AreaN/A
- CountyFulton - GA
- Subdivision Buckhead
Overview
This stunning residence caters to discerning buyers seeking unparalleled luxury. From cutting-edge technology to seamless automation across all three levels, no detail is overlooked. The interior boasts exquisite finishes, from shiplap walls to custom wide-plank hardwood floors, complemented by seven fireplaces, tongue-and-groove ceilings, and meticulous millwork. The expansive kitchen features Carrara countertops and top-of-the-line Thermador appliances. The oversized master suite offers a fireside sitting room, a lavish master bath with a huge luxurious shower and jetted tub, and custom closets. The terrace level is perfect for entertaining with a media room, kitchen, full bath, and even a custom dog wash. Dual screen porches and decks, along with an elevator, enhance outdoor living. The fully fenced backyard provides tranquility with a slate tile patio, river rock pond, lush landscaping, and ample privacy. With three levels of outdoor living space, including fireside screen porches and open decks, this home surpasses expectations. Additional features include a second master on the main level, a butler's pantry, and exceptional craftsmanship throughout.
Association Fees / Info
Hoa: No
Community Features: Park, Restaurant, Street Lights
Bathroom Info
Main Bathroom Level: 2
Halfbaths: 1
Total Baths: 8.00
Fullbaths: 7
Room Bedroom Features: In-Law Floorplan, Master on Main
Bedroom Info
Beds: 7
Building Info
Habitable Residence: No
Business Info
Equipment: Irrigation Equipment
Exterior Features
Fence: None
Patio and Porch: Deck, Front Porch, Patio, Screened
Exterior Features: Garden, Permeable Paving
Road Surface Type: Paved
Pool Private: No
County: Fulton - GA
Acres: 0.74
Pool Desc: None
Fees / Restrictions
Financial
Original Price: $2,600,000
Owner Financing: No
Garage / Parking
Parking Features: Attached, Garage, Garage Door Opener, Kitchen Level, Level Driveway
Green / Env Info
Green Energy Generation: None
Handicap
Accessibility Features: None
Interior Features
Security Ftr: None
Fireplace Features: Gas Starter, Master Bedroom, Other Room, Outside
Levels: Three Or More
Appliances: Dishwasher, Disposal, Double Oven, Gas Range, Gas Water Heater, Microwave, Refrigerator
Laundry Features: Lower Level, Main Level
Interior Features: High Ceilings 10 ft Main, High Ceilings 10 ft Upper
Flooring: Hardwood
Spa Features: None
Lot Info
Lot Size Source: Public Records
Lot Features: Landscaped, Private
Lot Size: 120x392x46x350
Misc
Property Attached: No
Home Warranty: No
Open House
Other
Other Structures: None
Property Info
Construction Materials: Brick 4 Sides, Cedar, Stone
Year Built: 2,014
Property Condition: Resale
Roof: Composition, Ridge Vents
Property Type: Residential Detached
Style: Craftsman
Rental Info
Land Lease: No
Room Info
Kitchen Features: Breakfast Bar, Breakfast Room, Cabinets Stain, Cabinets White, Eat-in Kitchen, Kitchen Island, Pantry Walk-In, Stone Counters, View to Family Room
Room Master Bathroom Features: Double Vanity,Separate Tub/Shower,Whirlpool Tub,Ot
Room Dining Room Features: Butlers Pantry,Seats 12+
Special Features
Green Features: Insulation, Thermostat
Special Listing Conditions: None
Special Circumstances: None
Sqft Info
Building Area Total: 7777
Building Area Source: Builder
Tax Info
Tax Amount Annual: 44732
Tax Year: 2,023
Tax Parcel Letter: 17-0200-0001-023-3
Unit Info
Utilities / Hvac
Cool System: Attic Fan, Ceiling Fan(s), Window Unit(s)
Electric: Other
Heating: Forced Air, Natural Gas, Zoned
Utilities: Cable Available, Underground Utilities
Sewer: Public Sewer
Waterfront / Water
Water Body Name: None
Water Source: Public
Waterfront Features: Pond
Directions
Northside Parkway, to North on Mount Paran, to home on the left.Listing Provided courtesy of Atlanta Fine Homes Sotheby's International
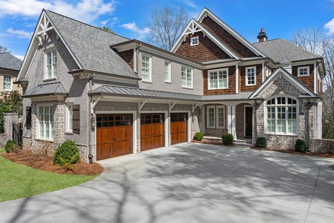
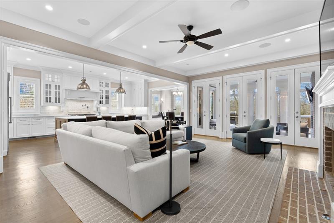
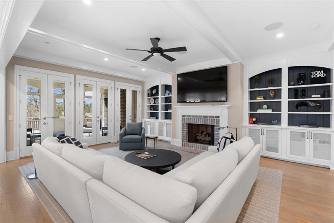
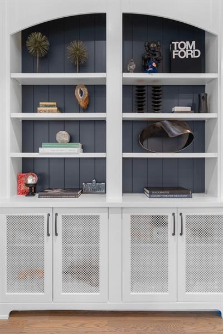
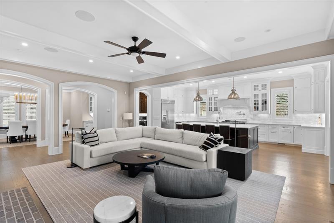
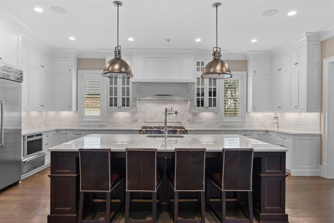
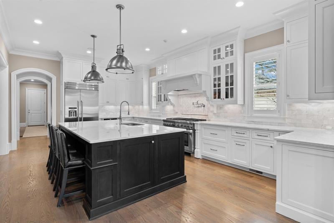
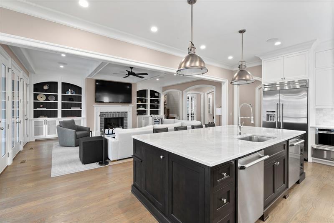
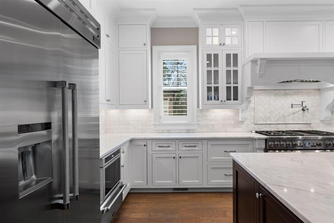
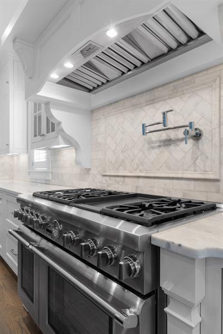
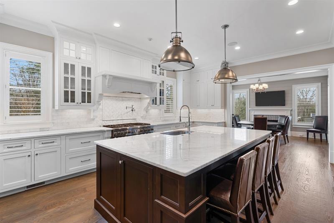
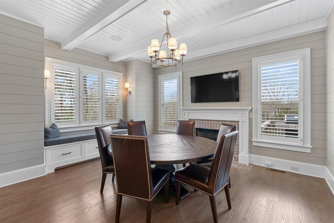
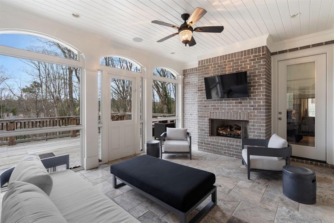
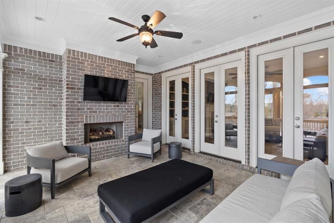
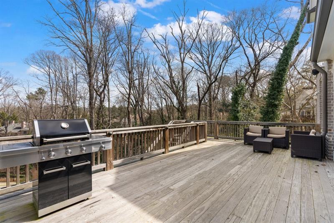
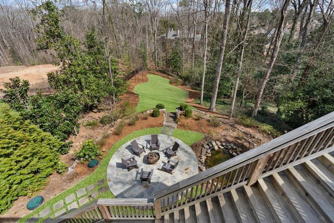
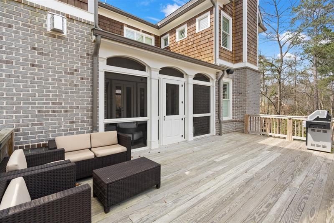
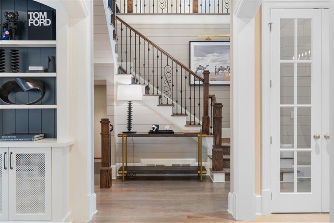
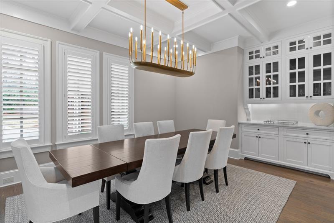
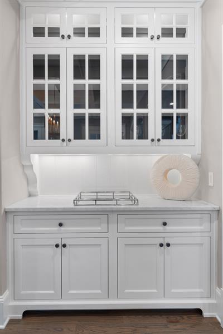
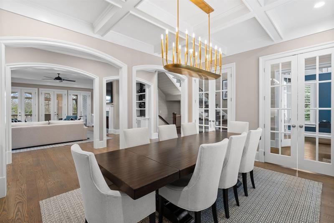
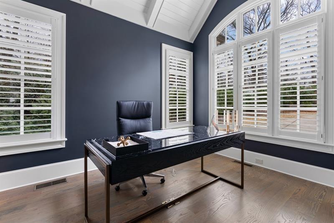
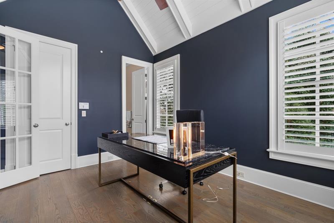
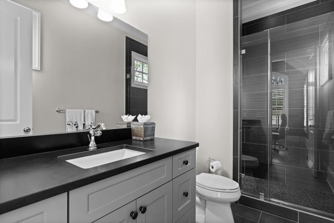
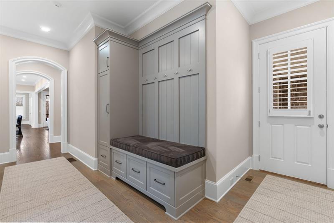
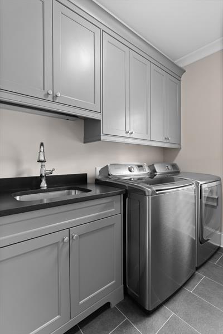
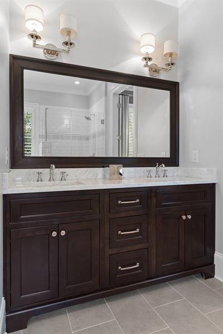
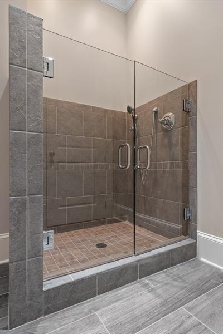
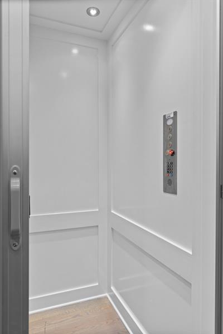
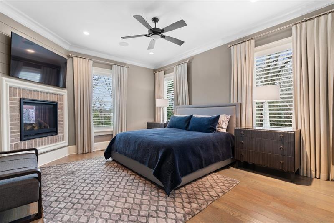
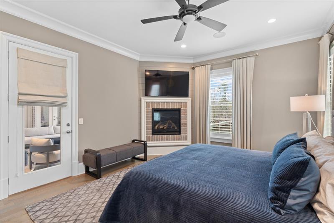
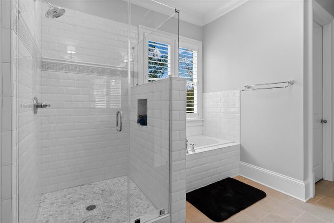
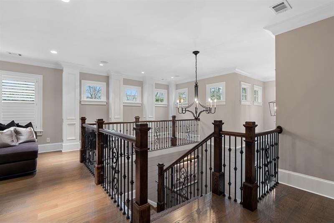
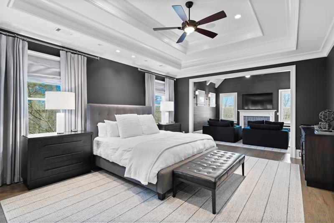
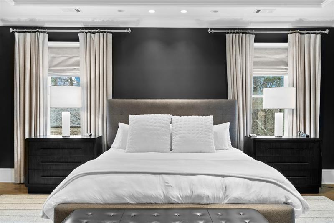
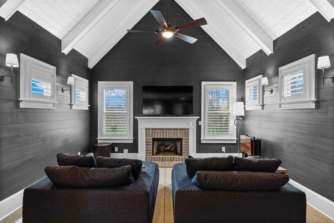
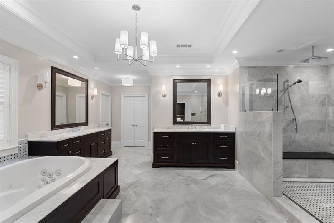
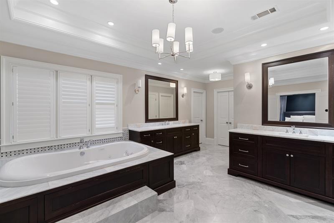
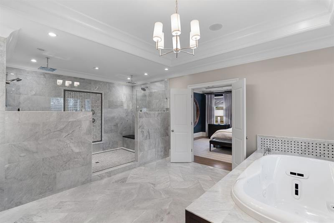
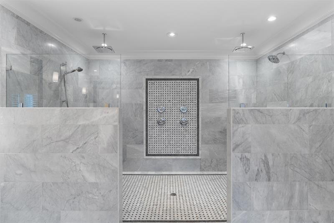
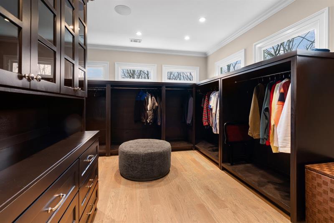
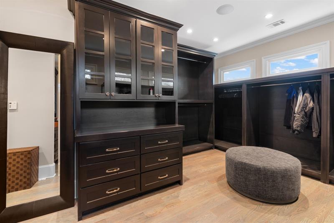
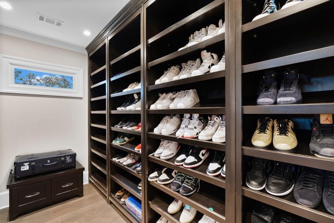
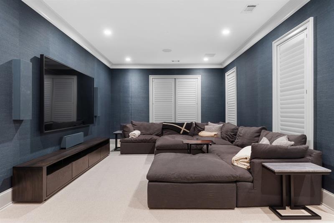
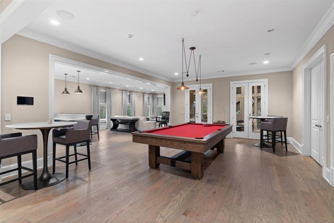
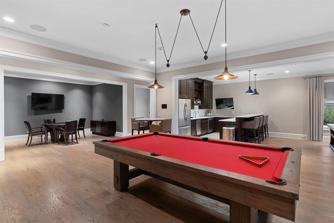
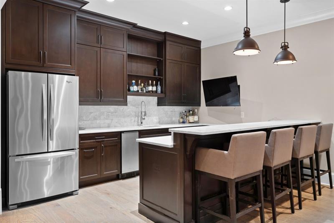
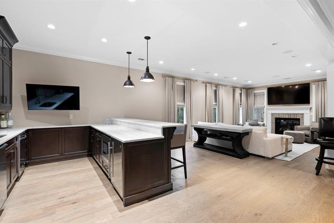
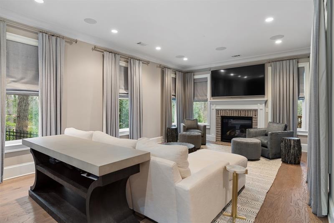
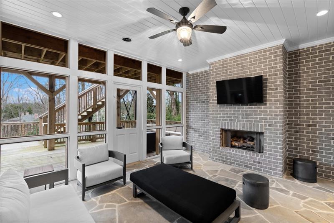
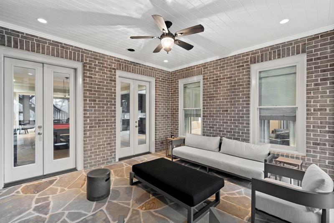
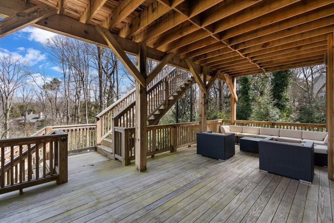
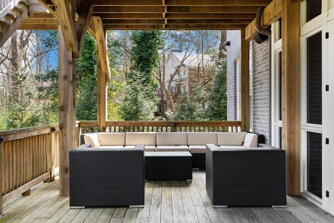
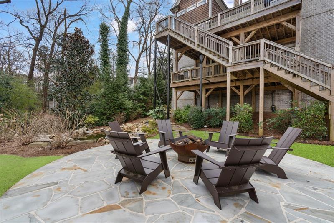
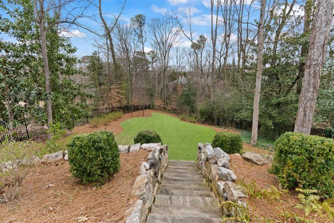
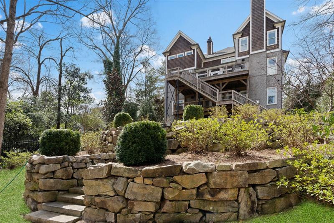
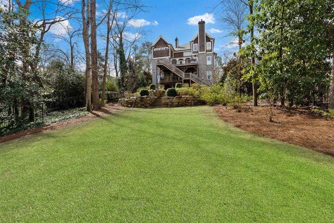
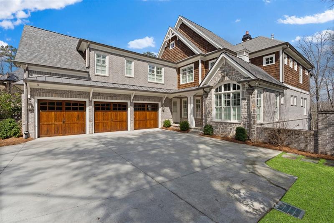
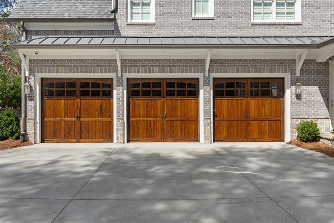
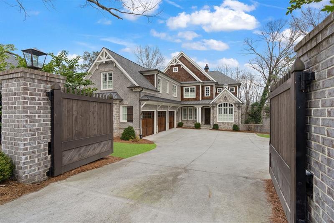
 Listings identified with the FMLS IDX logo come from
FMLS and are held by brokerage firms other than the owner of this website. The
listing brokerage is identified in any listing details. Information is deemed reliable
but is not guaranteed. If you believe any FMLS listing contains material that
infringes your copyrighted work please
Listings identified with the FMLS IDX logo come from
FMLS and are held by brokerage firms other than the owner of this website. The
listing brokerage is identified in any listing details. Information is deemed reliable
but is not guaranteed. If you believe any FMLS listing contains material that
infringes your copyrighted work please