Viewing Listing MLS# 407784586
Brookhaven, GA 30324
- 5Beds
- 5Full Baths
- 1Half Baths
- N/A SqFt
- 2006Year Built
- 0.20Acres
- MLS# 407784586
- Residential
- Single Family Residence
- Active
- Approx Time on Market1 month, 7 days
- AreaN/A
- CountyDekalb - GA
- Subdivision Buckhead Valley
Overview
Step into luxury with this stunning European-Traditional home in the sought-after Pine Hills neighborhood. Boasting one of the largest floor plans available, this residence offers an expansive open layout that is perfect for both everyday living and entertaining.As you enter, you'll be captivated by the gorgeous chefs kitchen, designed for culinary enthusiasts. It flows effortlessly into the spacious family room, accented by beautiful hardwood floors that grace the main level, creating a warm and inviting ambiance. The ease of movement throughout the home maximizes the generous square footage, ensuring every room feels connected yet distinct.French doors lead you from the family room to an enclosed deck, where you can bask in the tranquility of your surroundings. The beautiful stone decking invites you to the exquisite infinity pool, complete with a built-in grill and refrigeratorideal for summer gatherings and delightful poolside retreats.The main level also features a large family room, a bright office space, and a separate dining area, making it an entertainers dream. As you ascend to the upper level, youll discover the luxurious Master Retreat, featuring a cozy fireplace and an enclosed screened porchperfect for quiet evenings or enjoying a good book.Venture down to the finished terrace level (boasting an additional 2,227 sq ft), which offers a sprawling entertainment area with a fireplace, a fun-filled game room, and a guest suite complete with a private bath. This versatile space is perfect for hosting friends and family or creating your ideal relaxation zone.Recently updated with fresh interior paint, this home is truly move-in ready. Nestled on a peaceful cul-de-sac lot, it offers both privacy and a welcoming community atmosphere.Dont miss your chance to own this incredible property that combines elegance, space, and style. Schedule your viewing today and envision the lifestyle that awaits you in this Pine Hills gem!
Association Fees / Info
Hoa: Yes
Hoa Fees Frequency: Annually
Hoa Fees: 300
Community Features: Homeowners Assoc, Near Schools, Near Shopping, Near Trails/Greenway, Street Lights
Bathroom Info
Halfbaths: 1
Total Baths: 6.00
Fullbaths: 5
Room Bedroom Features: Oversized Master
Bedroom Info
Beds: 5
Building Info
Habitable Residence: No
Business Info
Equipment: None
Exterior Features
Fence: Back Yard, Wood
Patio and Porch: Deck, Enclosed, Rear Porch, Screened
Exterior Features: Gas Grill, Private Entrance, Private Yard
Road Surface Type: Asphalt
Pool Private: No
County: Dekalb - GA
Acres: 0.20
Pool Desc: Heated, In Ground
Fees / Restrictions
Financial
Original Price: $1,499,900
Owner Financing: No
Garage / Parking
Parking Features: Attached, Driveway, Garage, Garage Faces Front
Green / Env Info
Green Energy Generation: None
Handicap
Accessibility Features: None
Interior Features
Security Ftr: Fire Alarm, Secured Garage/Parking, Security System Owned, Smoke Detector(s)
Fireplace Features: Basement, Keeping Room, Master Bedroom
Levels: Two
Appliances: Dishwasher, Disposal, Double Oven, Gas Cooktop, Gas Water Heater, Microwave, Refrigerator, Self Cleaning Oven
Laundry Features: Laundry Room, Upper Level
Interior Features: Bookcases, Double Vanity, Entrance Foyer 2 Story, High Ceilings 10 ft Lower, High Ceilings 10 ft Main, High Ceilings 10 ft Upper, His and Hers Closets, Tray Ceiling(s), Walk-In Closet(s), Wet Bar
Flooring: Carpet, Ceramic Tile, Hardwood
Spa Features: None
Lot Info
Lot Size Source: Other
Lot Features: Back Yard, Cul-De-Sac, Front Yard, Landscaped, Private
Lot Size: x
Misc
Property Attached: No
Home Warranty: No
Open House
Other
Other Structures: None
Property Info
Construction Materials: Brick 4 Sides
Year Built: 2,006
Property Condition: Resale
Roof: Composition, Shingle
Property Type: Residential Detached
Style: Traditional
Rental Info
Land Lease: No
Room Info
Kitchen Features: Breakfast Bar, Breakfast Room, Cabinets Stain, Keeping Room, Kitchen Island, Solid Surface Counters, View to Family Room
Room Master Bathroom Features: Double Vanity,Separate His/Hers,Vaulted Ceiling(s)
Room Dining Room Features: Butlers Pantry,Separate Dining Room
Special Features
Green Features: None
Special Listing Conditions: None
Special Circumstances: None
Sqft Info
Building Area Total: 5486
Building Area Source: Owner
Tax Info
Tax Amount Annual: 14801
Tax Year: 2,024
Tax Parcel Letter: 18-155-02-152
Unit Info
Utilities / Hvac
Cool System: Ceiling Fan(s), Central Air, Zoned
Electric: Other
Heating: Central
Utilities: Cable Available, Electricity Available, Natural Gas Available, Phone Available, Sewer Available, Underground Utilities, Water Available
Sewer: Public Sewer
Waterfront / Water
Water Body Name: None
Water Source: Public
Waterfront Features: None
Directions
GPS FriendlyListing Provided courtesy of Lacy And Associates Llc
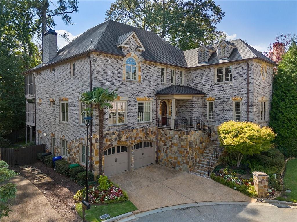
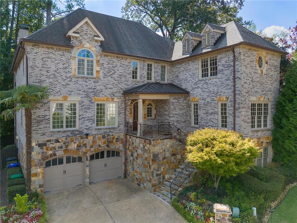
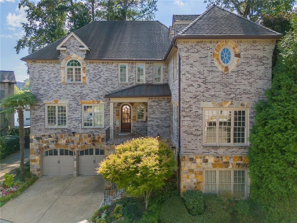
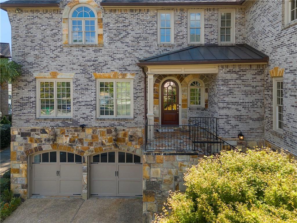
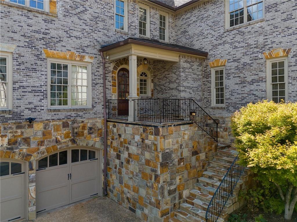
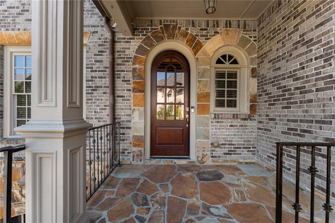
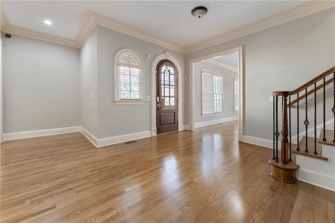
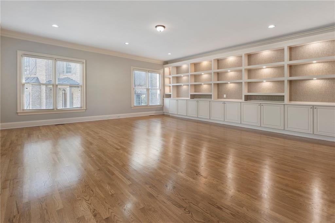
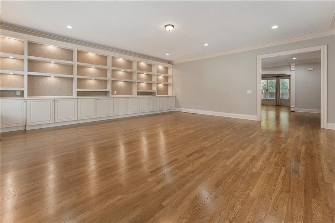
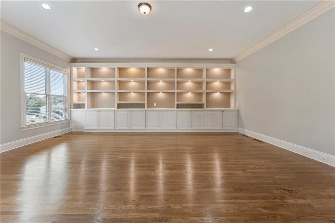
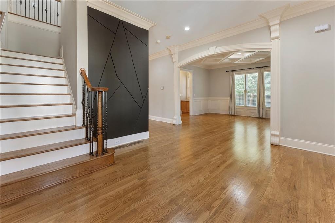
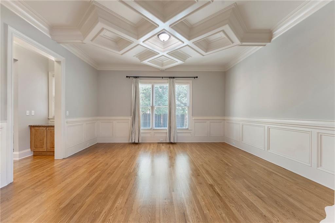
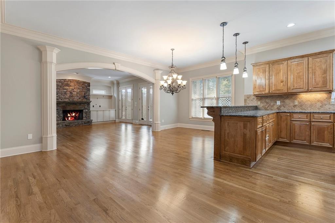
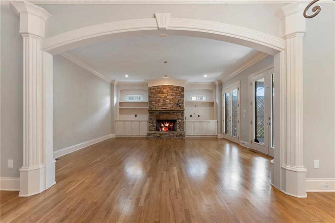
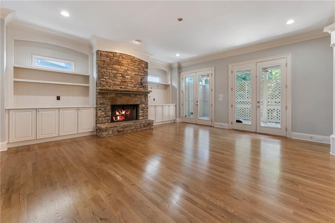
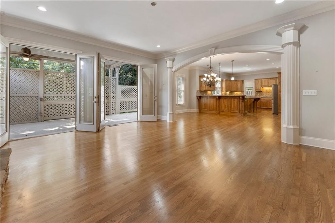
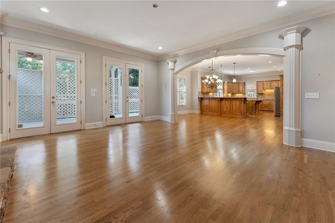
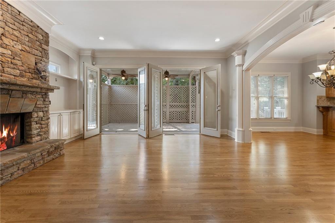
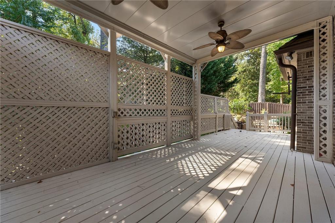
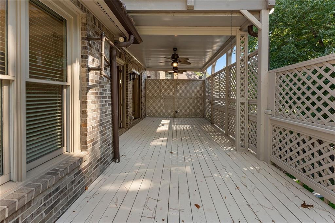
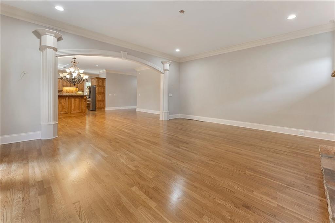
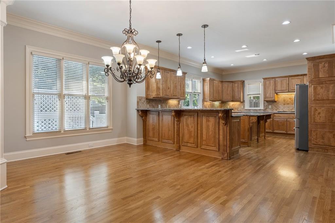
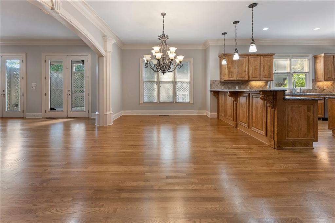
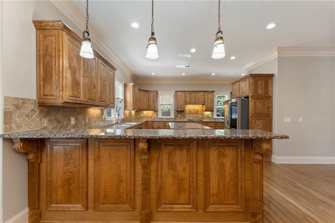
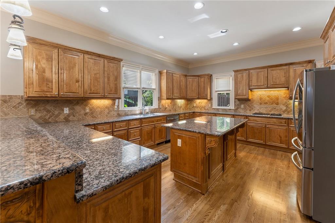
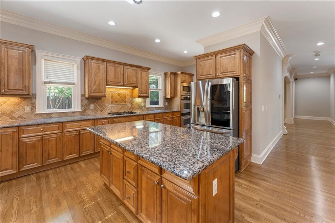
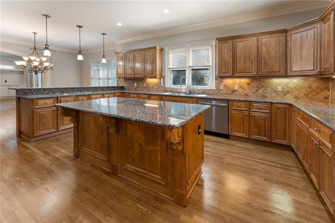
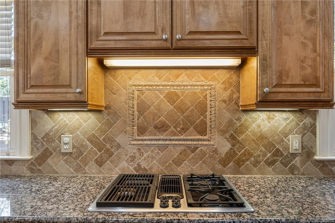
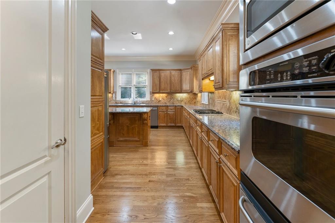
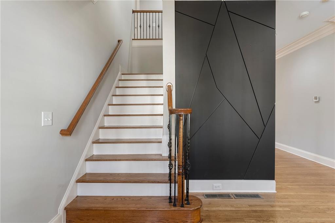
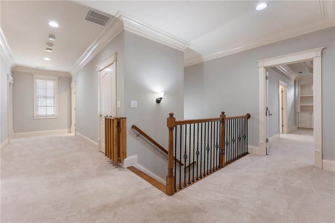
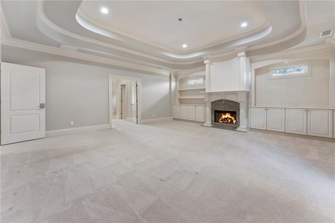
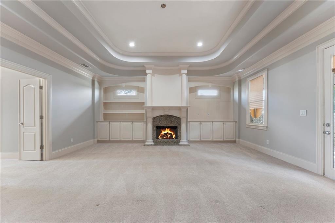
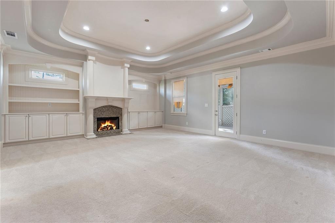
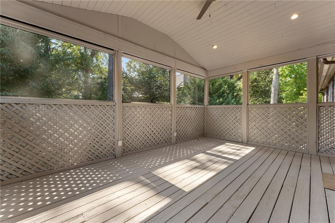
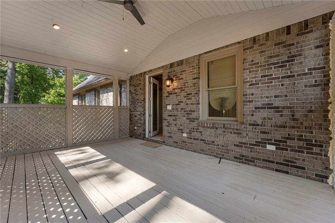
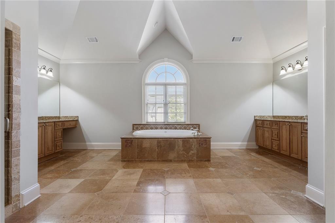
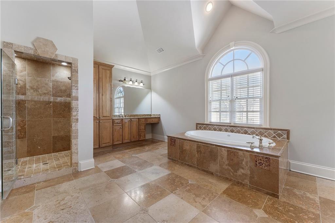
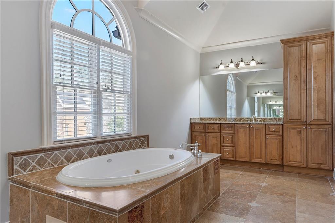
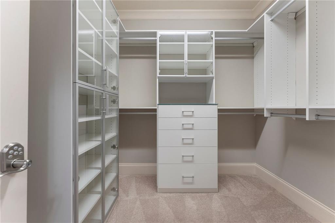
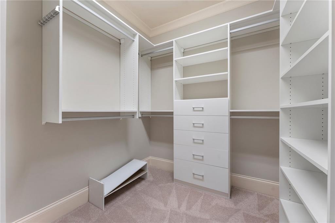
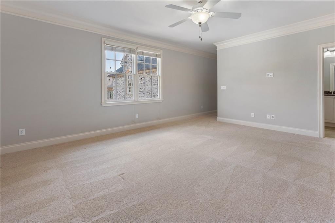
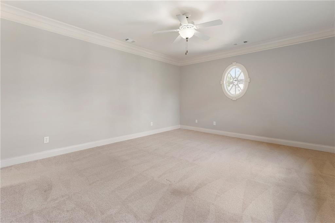
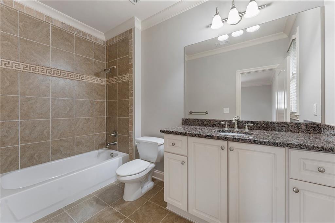
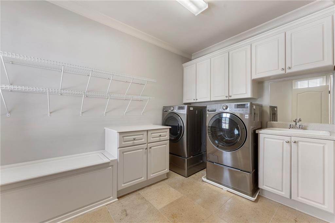
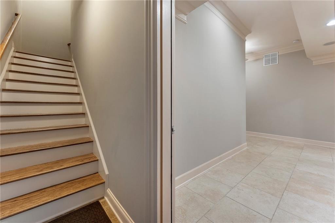
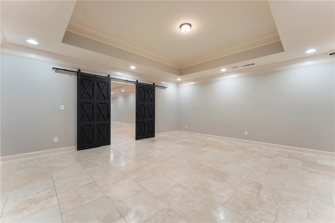
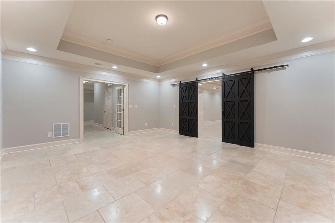
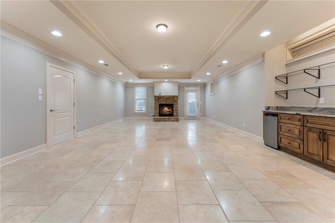
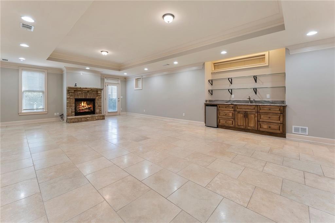
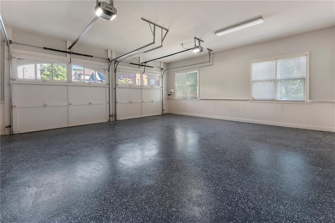
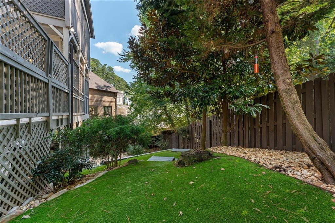
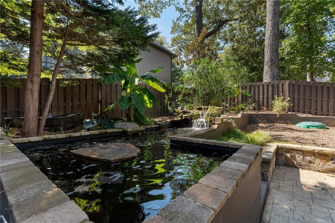
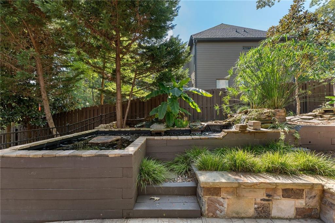
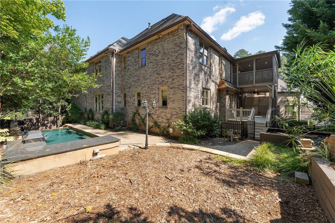
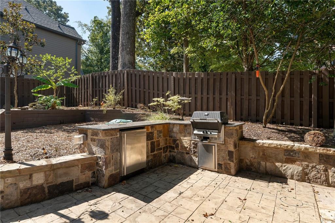
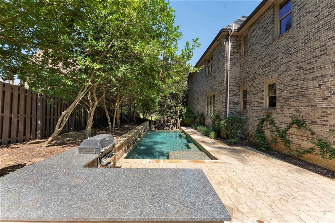
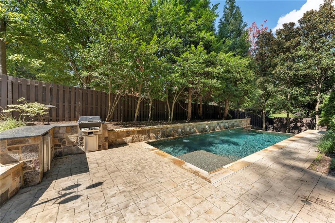
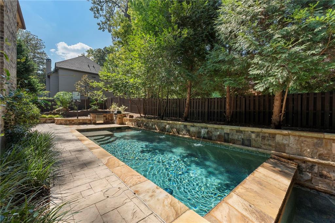
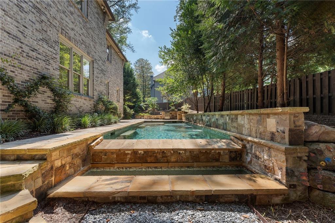
 Listings identified with the FMLS IDX logo come from
FMLS and are held by brokerage firms other than the owner of this website. The
listing brokerage is identified in any listing details. Information is deemed reliable
but is not guaranteed. If you believe any FMLS listing contains material that
infringes your copyrighted work please
Listings identified with the FMLS IDX logo come from
FMLS and are held by brokerage firms other than the owner of this website. The
listing brokerage is identified in any listing details. Information is deemed reliable
but is not guaranteed. If you believe any FMLS listing contains material that
infringes your copyrighted work please