Viewing Listing MLS# 407774045
Bethlehem, GA 30620
- 6Beds
- 5Full Baths
- 1Half Baths
- N/A SqFt
- 2021Year Built
- 0.94Acres
- MLS# 407774045
- Residential
- Single Family Residence
- Active
- Approx Time on Market1 month, 8 days
- AreaN/A
- CountyBarrow - GA
- Subdivision Grand Oaks
Overview
Introducing a beautiful property that perfectly encompasses charm in modern elegance. The interior features a timeless appeal with its neutral color paint scheme and backdrop that goes well with any style and decor, boasting 6 bedrooms and 5.5 bathrooms this house has a big and beautiful partial finish basement with a private entrance, the house blends modern living with a classic design. You'll find spacious and light-filed living areas, a well-appointed kitchen with modern appliances, cozy bedrooms ample closet space, and nice updated bathrooms. The home also includes a versatile loft ideal for a home office or playroom.
Association Fees / Info
Hoa: Yes
Hoa Fees Frequency: Annually
Hoa Fees: 250
Community Features: None
Hoa Fees Frequency: Annually
Association Fee Includes: Cable TV, Electricity
Bathroom Info
Main Bathroom Level: 2
Halfbaths: 1
Total Baths: 6.00
Fullbaths: 5
Room Bedroom Features: Double Master Bedroom, Master on Main, Other
Bedroom Info
Beds: 6
Building Info
Habitable Residence: No
Business Info
Equipment: Satellite Dish
Exterior Features
Fence: None
Patio and Porch: Patio
Exterior Features: Balcony, Private Entrance, Private Yard, Other
Road Surface Type: Asphalt
Pool Private: No
County: Barrow - GA
Acres: 0.94
Pool Desc: None
Fees / Restrictions
Financial
Original Price: $539,999
Owner Financing: No
Garage / Parking
Parking Features: Driveway, Garage, Garage Door Opener, Parking Lot
Green / Env Info
Green Energy Generation: None
Handicap
Accessibility Features: Accessible Bedroom, Accessible Doors, Accessible Electrical and Environmental Controls, Accessible Full Bath, Accessible Kitchen, Accessible Kitchen Appliances, Accessible Washer/Dryer
Interior Features
Security Ftr: Open Access, Smoke Detector(s)
Fireplace Features: Basement, Family Room
Levels: Three Or More
Appliances: Dishwasher, Disposal, Electric Oven, Electric Water Heater, Microwave, Refrigerator, Trash Compactor, Other
Laundry Features: Common Area, Electric Dryer Hookup, In Hall, Other
Interior Features: High Speed Internet, Permanent Attic Stairs, Walk-In Closet(s), Other
Flooring: Carpet, Ceramic Tile, Laminate, Other
Spa Features: None
Lot Info
Lot Size Source: Public Records
Lot Features: Back Yard, Cul-De-Sac, Private
Lot Size: x
Misc
Property Attached: No
Home Warranty: Yes
Open House
Other
Other Structures: None
Property Info
Construction Materials: Cement Siding, Concrete, Wood Siding
Year Built: 2,021
Property Condition: Resale
Roof: Composition, Other
Property Type: Residential Detached
Style: Farmhouse, Patio Home, Other
Rental Info
Land Lease: No
Room Info
Kitchen Features: Breakfast Bar, Cabinets Other, Cabinets Stain, Cabinets White, Country Kitchen, Pantry, Pantry Walk-In, Stone Counters, View to Family Room, Other
Room Master Bathroom Features: Double Vanity,Shower Only,Other
Room Dining Room Features: Open Concept,Other
Special Features
Green Features: Appliances, HVAC, Water Heater
Special Listing Conditions: None
Special Circumstances: None
Sqft Info
Building Area Total: 4614
Building Area Source: Owner
Tax Info
Tax Amount Annual: 3841
Tax Year: 2,023
Tax Parcel Letter: XX078J-025
Unit Info
Utilities / Hvac
Cool System: Ceiling Fan(s), Central Air, Electric, Window Unit(s), Other
Electric: 110 Volts, 220 Volts, Other
Heating: Electric, Forced Air, Hot Water, Other
Utilities: Cable Available, Electricity Available, Water Available, Other
Sewer: Septic Tank, Other
Waterfront / Water
Water Body Name: None
Water Source: Public, Other
Waterfront Features: None
Directions
GPSListing Provided courtesy of Lpt Realty, Llc
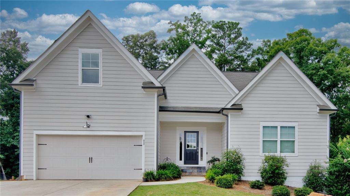
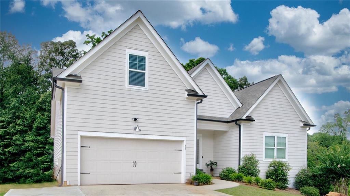
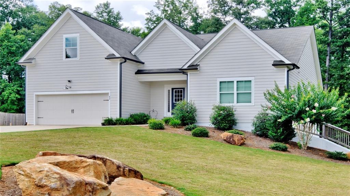
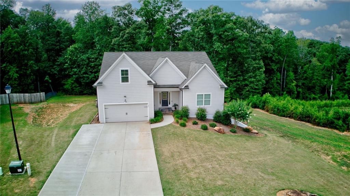
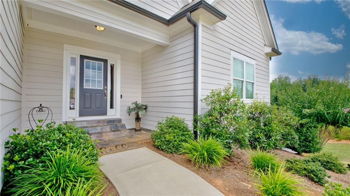
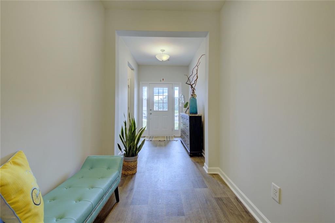
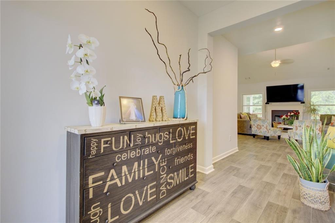
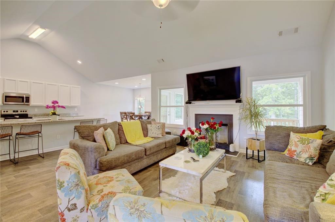
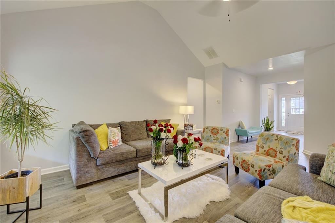
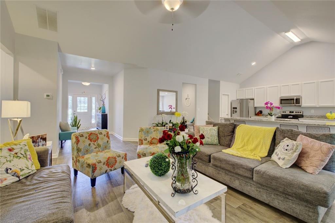
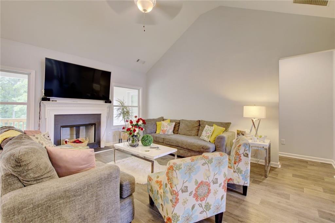
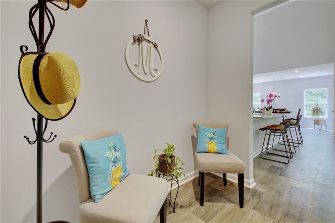
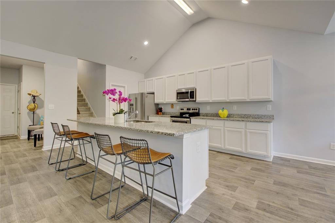
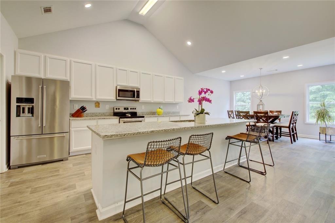
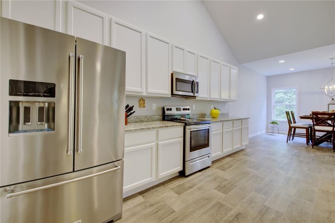
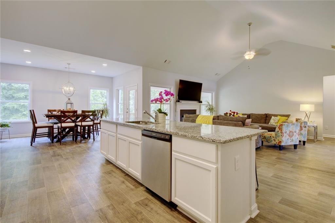
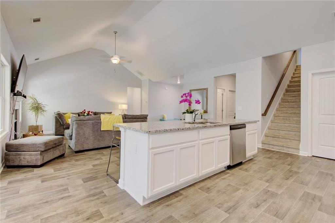
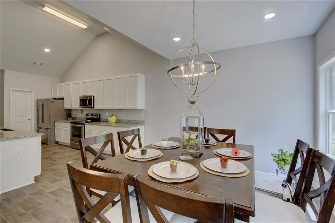
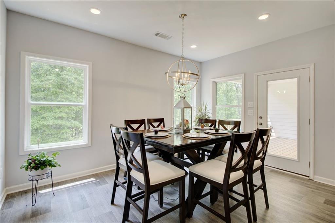
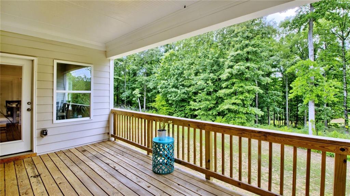
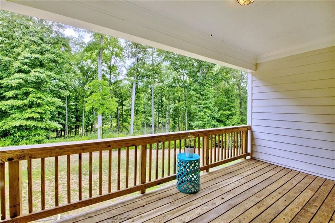
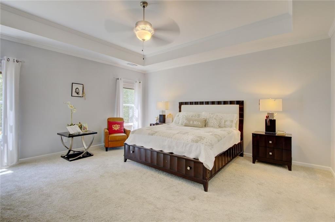
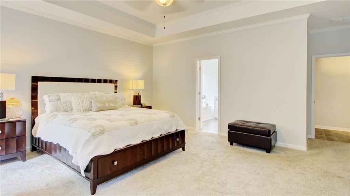
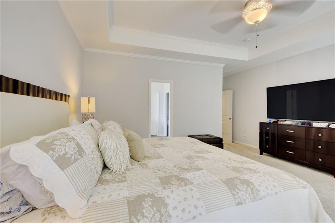
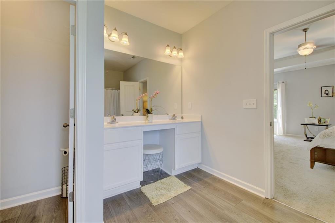
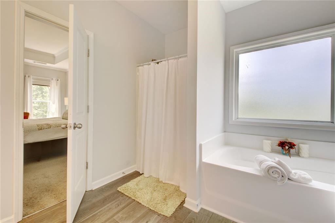
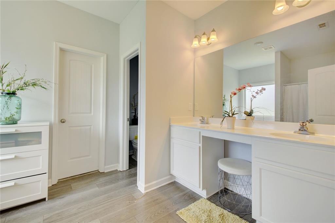
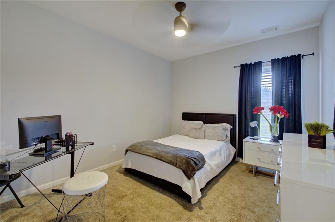
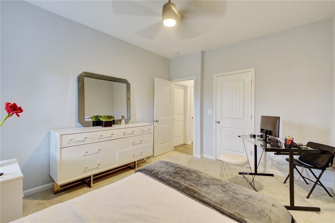
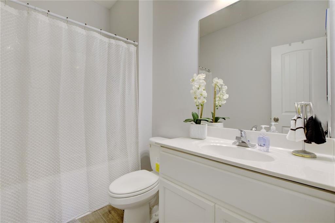
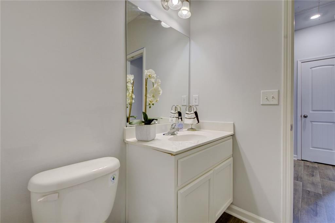
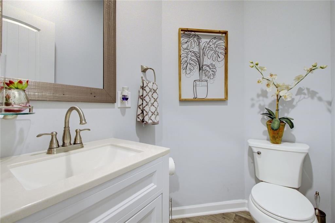
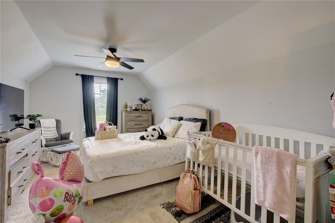
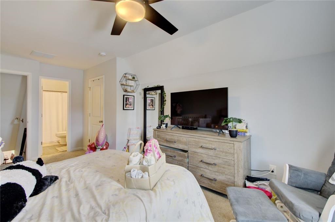
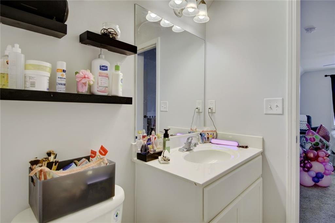
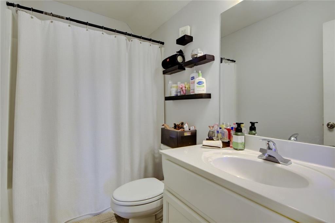
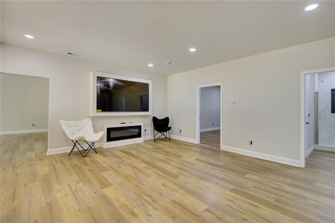
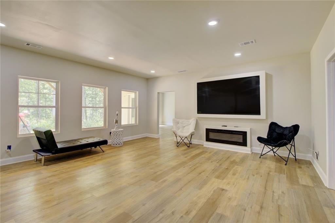
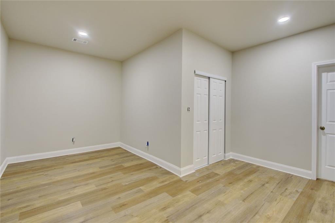
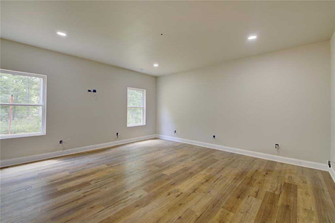
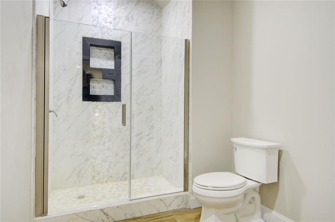
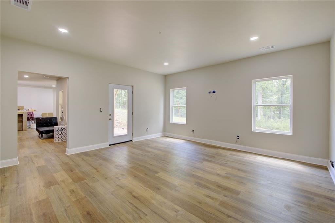
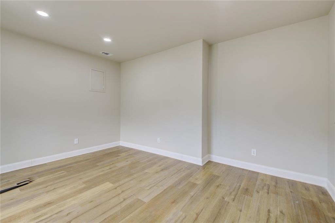
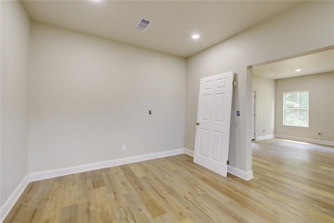
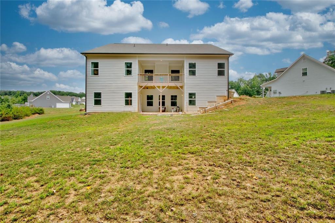
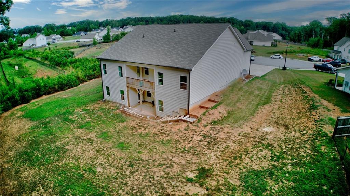
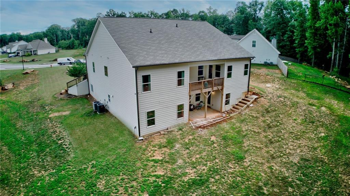
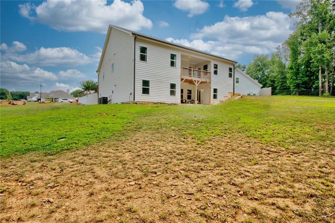
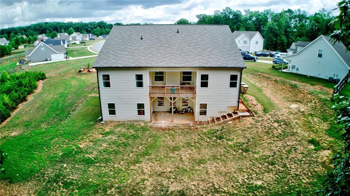
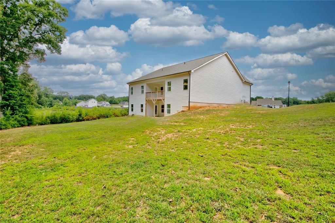
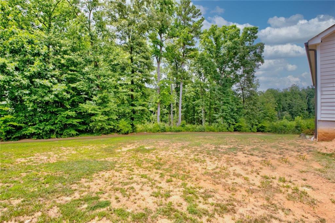
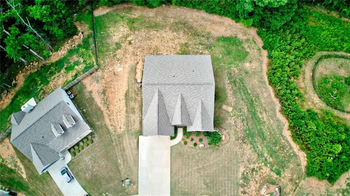
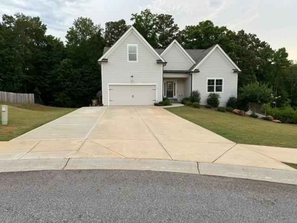
 MLS# 387882971
MLS# 387882971