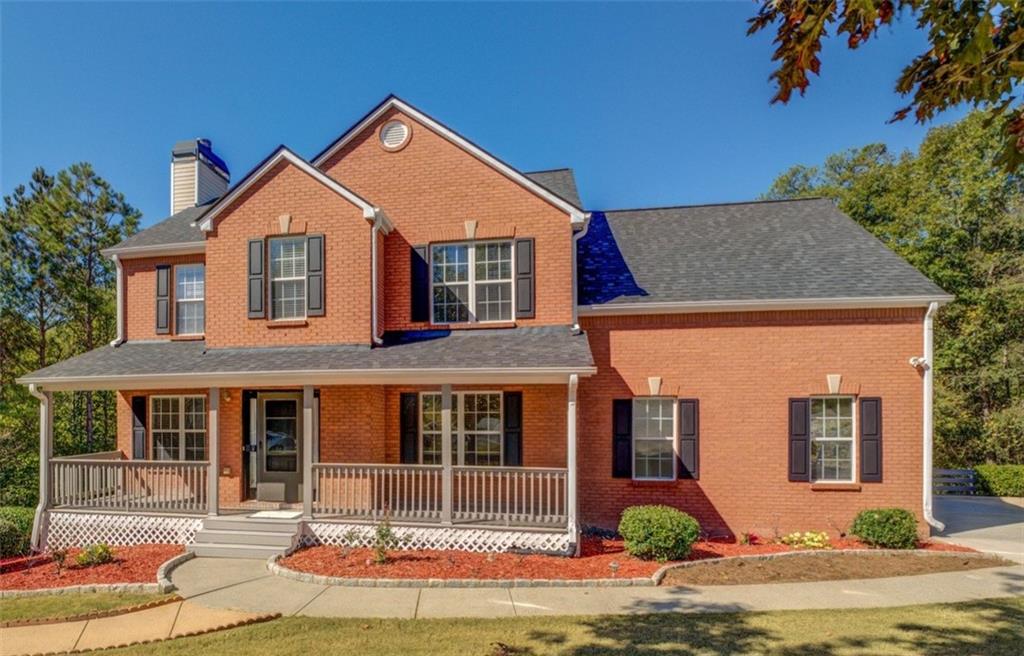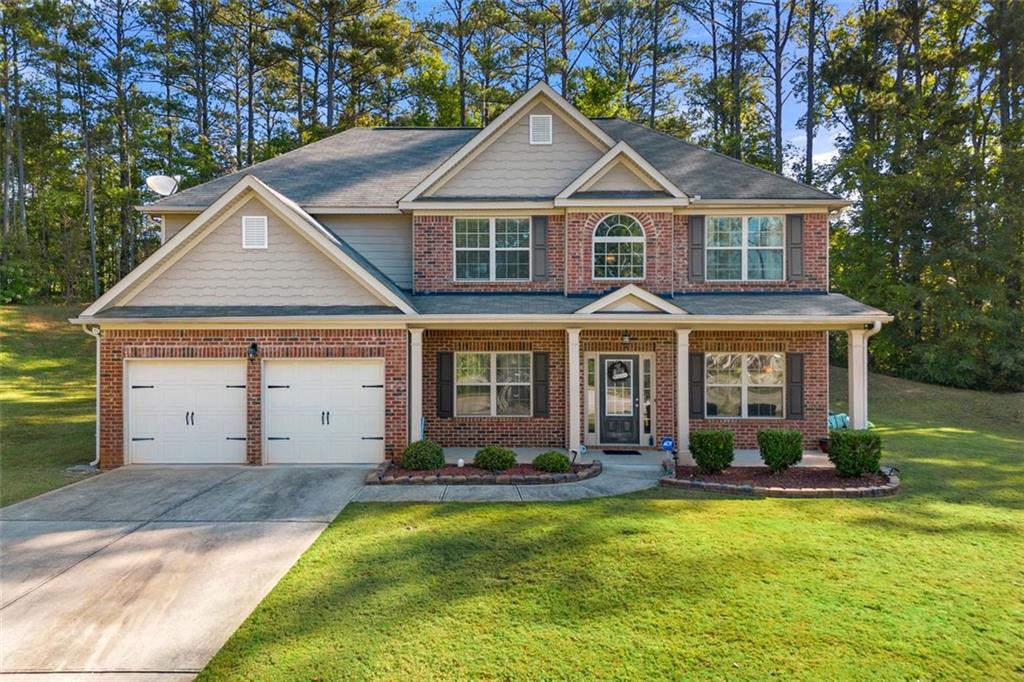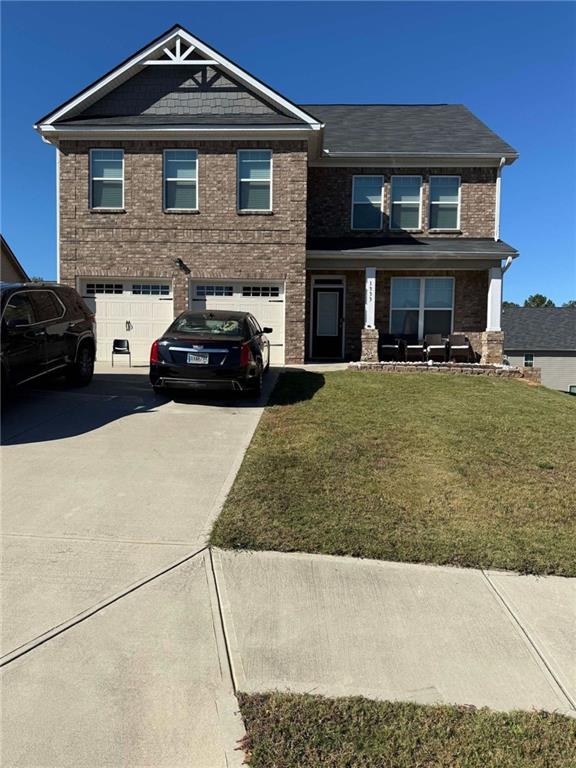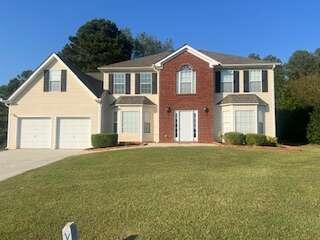Viewing Listing MLS# 407773542
Conyers, GA 30012
- 4Beds
- 3Full Baths
- N/AHalf Baths
- N/A SqFt
- 2022Year Built
- 0.02Acres
- MLS# 407773542
- Residential
- Single Family Residence
- Active
- Approx Time on Market1 month, 8 days
- AreaN/A
- CountyRockdale - GA
- Subdivision Na
Overview
**Another Beautiful Home in Olde Town Conyers** Come see this well constructed two-story, 4bd/3ba home with 2 car garage. Located within walking distance to Olde Town Conyers, Parks, Hospital, and minutes from I-20. The home features an Open Floor Plan for family gatherings, Wonderful Kitchen w/Island and deep sink over looking Family Room, Front Porch, Rear covered patio and Fenced back yard. The beautiful kitchen offers Granite Counter-Tops, SS Appliances, Cooktop, Back Splash, pendant lights and recessed lighting throughout the home. The downstairs boast LVP Waterproof floors through out, high ceilings and a bedroom on the main level. Enjoy the large Owner's Suite with tray ceilings, soaking tub, and tiled shower. Ready for a Homeowner to make New memories.
Association Fees / Info
Hoa: No
Community Features: Fitness Center, Near Schools, Near Shopping, Near Trails/Greenway, Park
Bathroom Info
Main Bathroom Level: 1
Total Baths: 3.00
Fullbaths: 3
Room Bedroom Features: Oversized Master
Bedroom Info
Beds: 4
Building Info
Habitable Residence: No
Business Info
Equipment: None
Exterior Features
Fence: Back Yard, Wood
Patio and Porch: Covered, Front Porch, Patio
Exterior Features: Rain Gutters
Road Surface Type: Paved
Pool Private: No
County: Rockdale - GA
Acres: 0.02
Pool Desc: None
Fees / Restrictions
Financial
Original Price: $439,900
Owner Financing: No
Garage / Parking
Parking Features: Attached, Garage, Garage Door Opener, Garage Faces Front, Kitchen Level, Level Driveway
Green / Env Info
Green Energy Generation: None
Handicap
Accessibility Features: Accessible Bedroom, Accessible Doors, Accessible Entrance, Accessible Full Bath, Accessible Hallway(s), Accessible Kitchen
Interior Features
Security Ftr: Smoke Detector(s)
Fireplace Features: None
Levels: Two
Appliances: Dishwasher, Disposal, Electric Cooktop, Electric Water Heater, Microwave, Refrigerator
Laundry Features: Common Area, In Hall, Laundry Room, Upper Level
Interior Features: High Ceilings 10 ft Main, High Speed Internet, Low Flow Plumbing Fixtures, Recessed Lighting, Smart Home, Tray Ceiling(s), Walk-In Closet(s)
Flooring: Carpet
Spa Features: None
Lot Info
Lot Size Source: Public Records
Lot Features: Back Yard, Front Yard, Level
Lot Size: x
Misc
Property Attached: No
Home Warranty: No
Open House
Other
Other Structures: None
Property Info
Construction Materials: Cement Siding, Concrete, Spray Foam Insulation
Year Built: 2,022
Property Condition: Resale
Roof: Composition, Shingle
Property Type: Residential Detached
Style: Traditional
Rental Info
Land Lease: No
Room Info
Kitchen Features: Breakfast Bar, Breakfast Room, Cabinets White, Kitchen Island, Pantry, View to Family Room
Room Master Bathroom Features: Double Vanity,Separate Tub/Shower,Soaking Tub,Whir
Room Dining Room Features: Open Concept,Seats 12+
Special Features
Green Features: None
Special Listing Conditions: None
Special Circumstances: None
Sqft Info
Building Area Total: 3452
Building Area Source: Public Records
Tax Info
Tax Amount Annual: 7326
Tax Year: 2,023
Tax Parcel Letter: C24-0-05-0020
Unit Info
Utilities / Hvac
Cool System: Other
Electric: Other
Heating: Central
Utilities: Cable Available, Electricity Available, Phone Available, Sewer Available, Water Available
Sewer: Public Sewer
Waterfront / Water
Water Body Name: None
Water Source: Public
Waterfront Features: None
Directions
I-20 East to Exit 80 (West Ave), Left onto West Ave, Continue straight onto Almand Street NW, Right onto Rosser Street NW, Left onto Glade Street NW, Left onto Milstead Ave NE, Right onto Turner Street NE, House on the Right.Listing Provided courtesy of Bhgre Metro Brokers
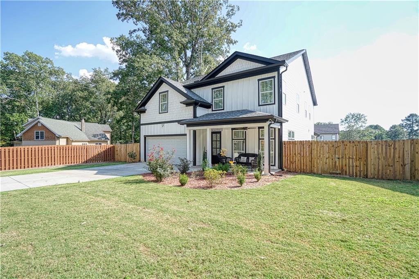
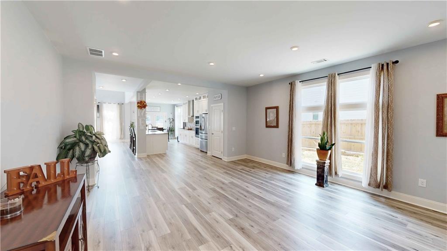
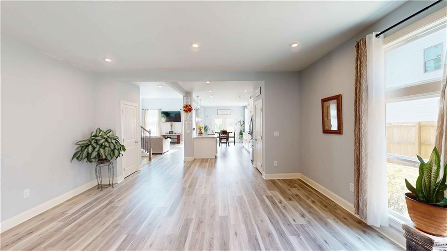
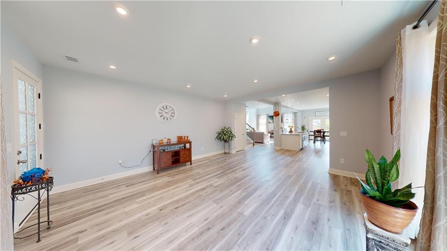
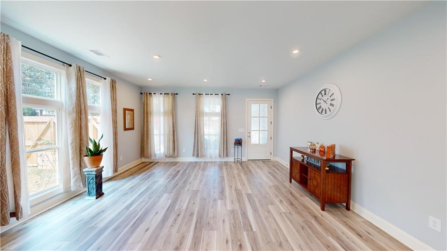
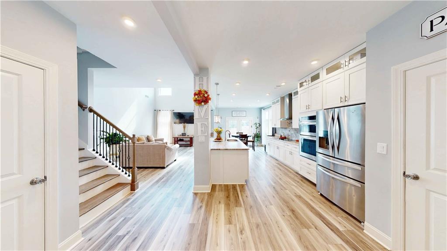
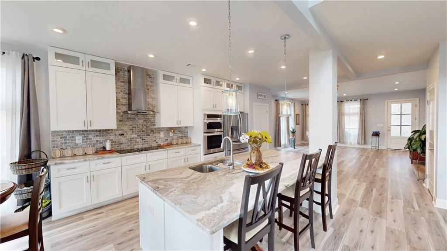
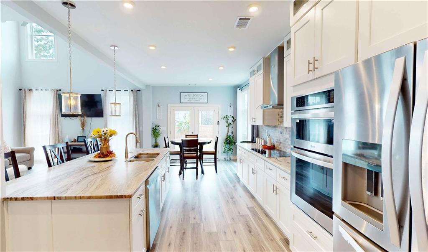
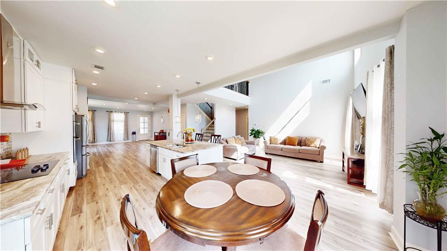
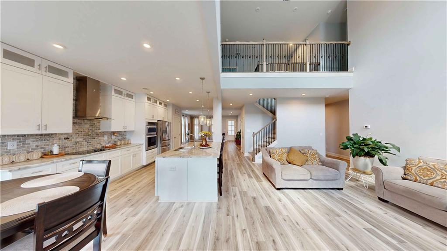
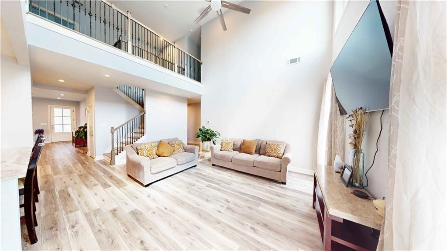
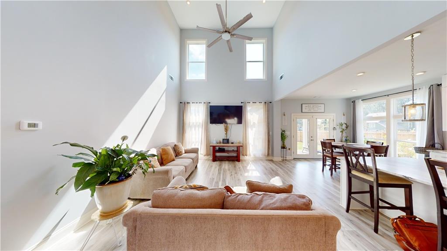
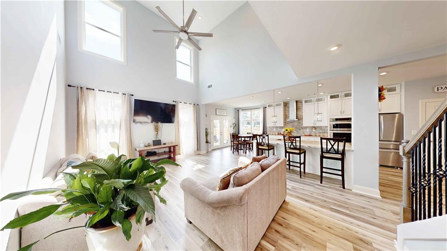
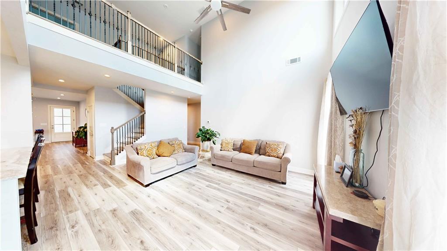
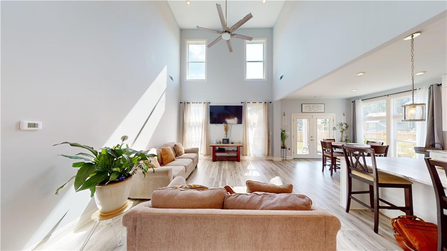
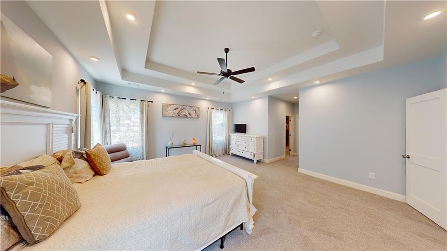
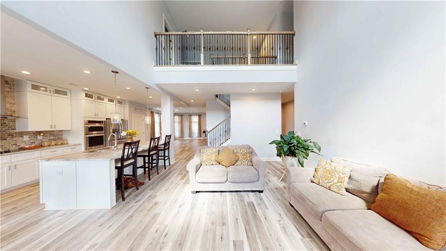
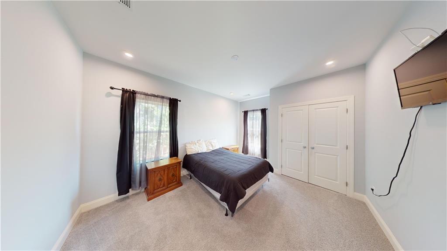
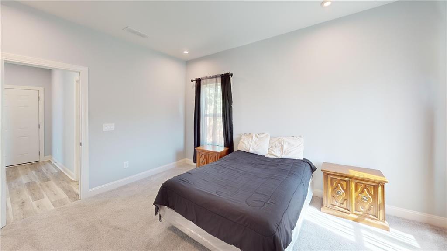
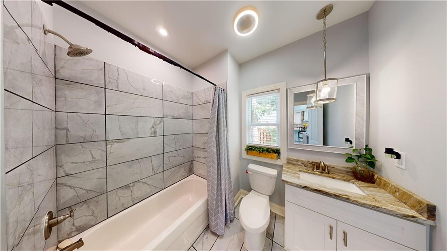
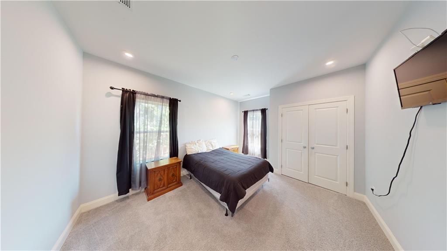
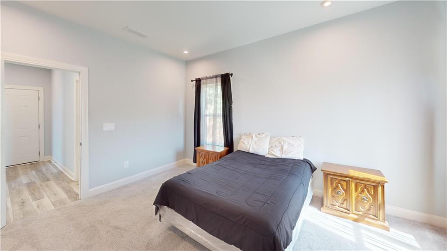
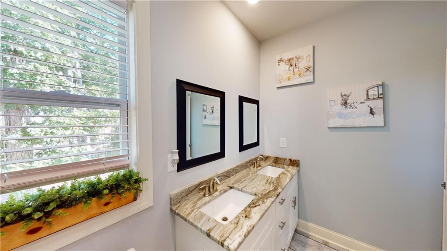
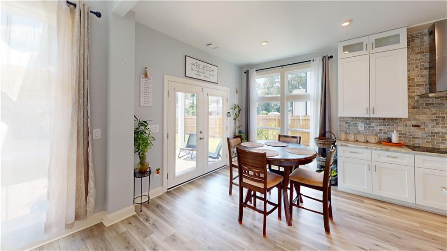
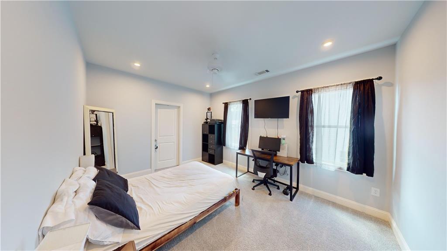
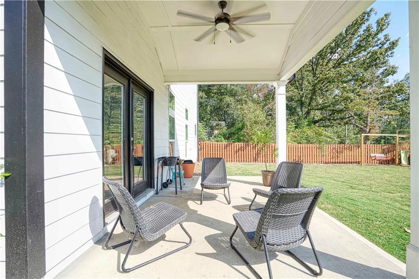
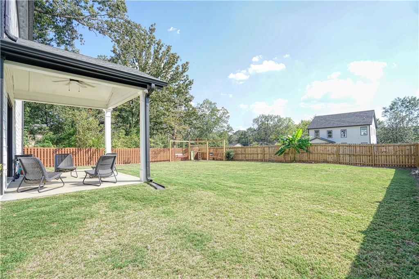
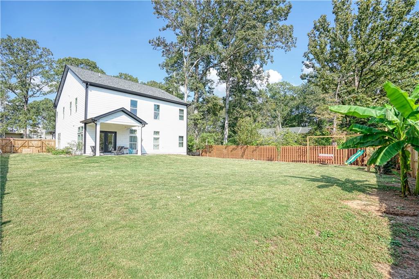
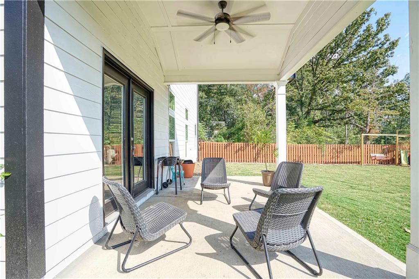
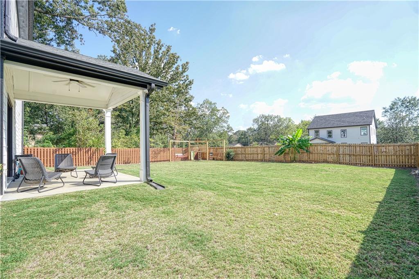
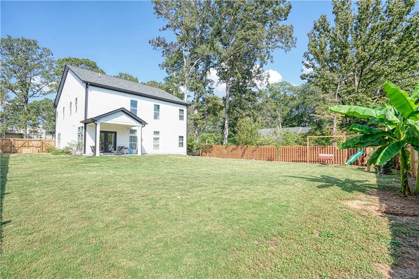
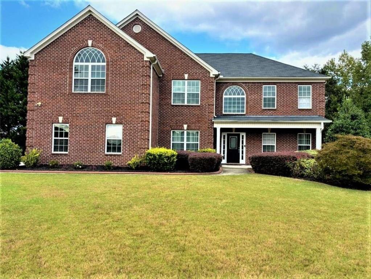
 MLS# 410250463
MLS# 410250463 