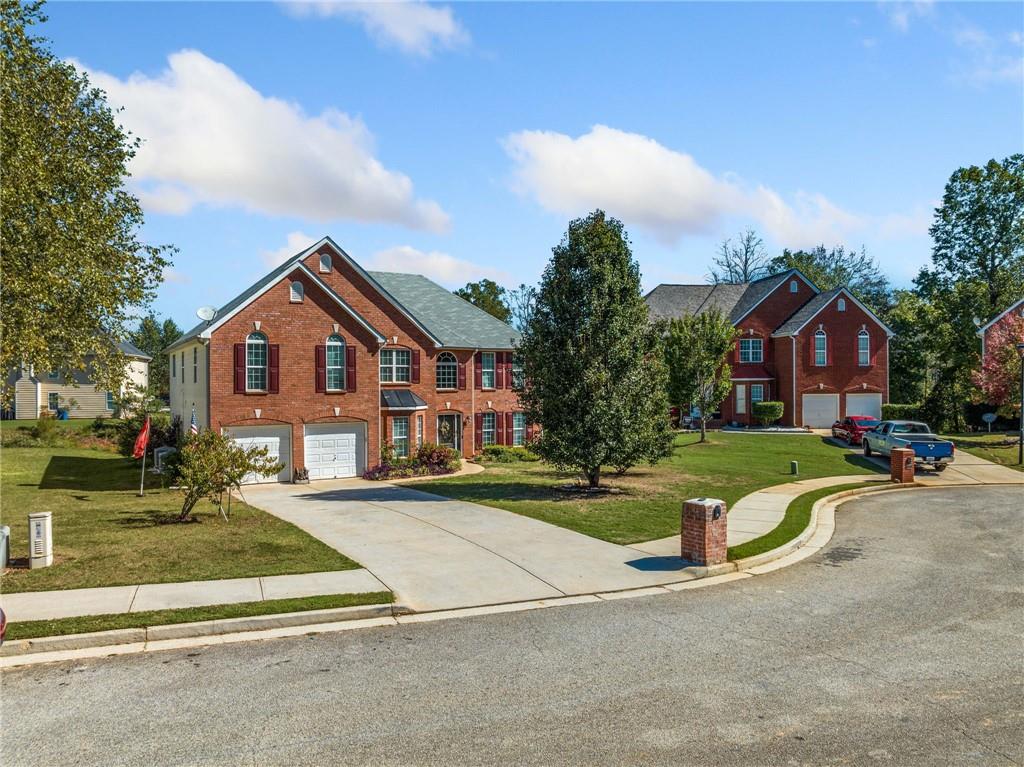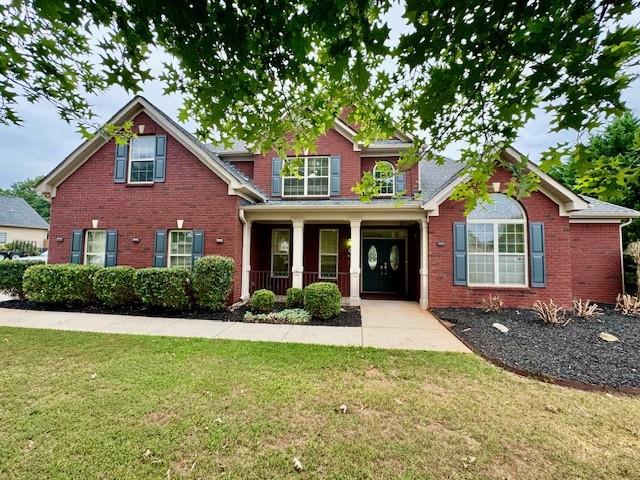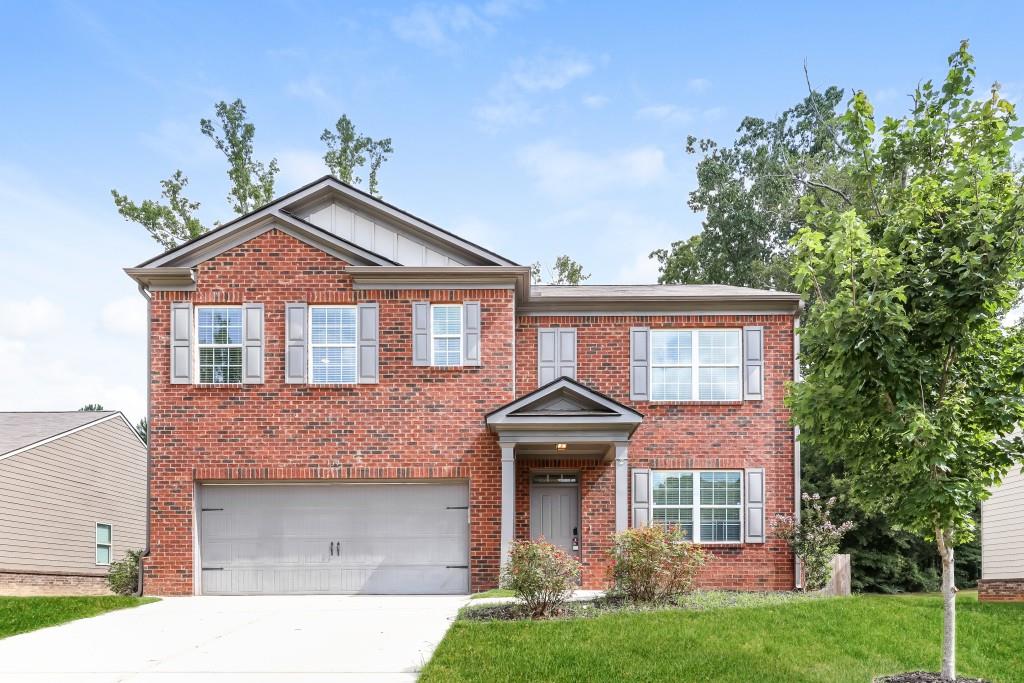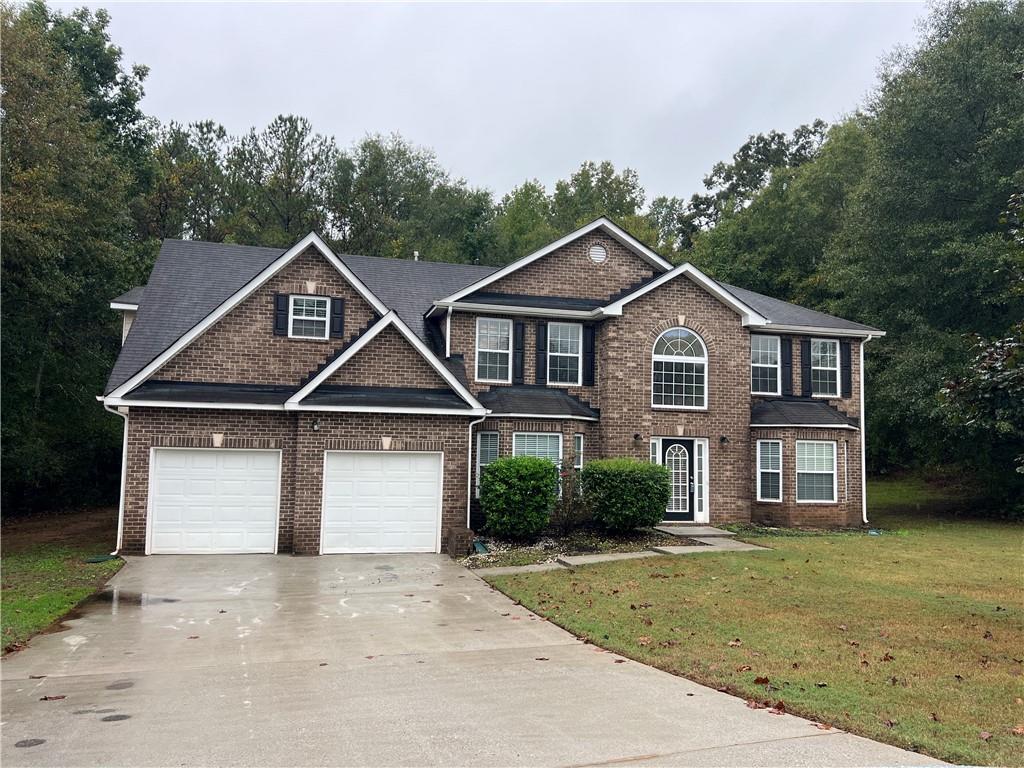Viewing Listing MLS# 407768818
Mcdonough, GA 30253
- 5Beds
- 3Full Baths
- N/AHalf Baths
- N/A SqFt
- 2014Year Built
- 0.92Acres
- MLS# 407768818
- Residential
- Single Family Residence
- Active
- Approx Time on Market21 days
- AreaN/A
- CountyHenry - GA
- Subdivision The Summit @ Eagle
Overview
Welcome to this beautifully updated 5-bedroom, 3-bath home nestled in the prestigious Eagles Landing community. The main level impresses with its elegant formal dining room and spacious living room, offering endless possibilities for entertaining or relaxing. Perfect for guests or multigenerational living, a bedroom and full bath are conveniently located on the main floor. Upstairs, you'll discover the expansive Owner's suite, designed for ultimate comfort, featuring a spa-like en-suite bathroom with a double vanity, soaking tub, separate shower, and a large walk-in closet. The vibrant community offers resort-style amenities, including a pool and tennis courts, creating the perfect backdrop for your active lifestyle. Don't miss the chance to make this exceptional home yours!
Association Fees / Info
Hoa: Yes
Hoa Fees Frequency: Annually
Hoa Fees: 420
Community Features: Homeowners Assoc, Pool, Street Lights, Tennis Court(s)
Association Fee Includes: Maintenance Grounds, Termite
Bathroom Info
Main Bathroom Level: 1
Total Baths: 3.00
Fullbaths: 3
Room Bedroom Features: None
Bedroom Info
Beds: 5
Building Info
Habitable Residence: No
Business Info
Equipment: None
Exterior Features
Fence: None
Patio and Porch: None
Exterior Features: None
Road Surface Type: Asphalt
Pool Private: No
County: Henry - GA
Acres: 0.92
Pool Desc: None
Fees / Restrictions
Financial
Original Price: $395,000
Owner Financing: No
Garage / Parking
Parking Features: Garage, Parking Lot
Green / Env Info
Green Energy Generation: None
Handicap
Accessibility Features: None
Interior Features
Security Ftr: Carbon Monoxide Detector(s), Smoke Detector(s)
Fireplace Features: Family Room, Gas Starter, Living Room
Levels: Two
Appliances: Dishwasher, Disposal, Gas Water Heater, Microwave, Refrigerator, Washer, Other
Laundry Features: Main Level
Interior Features: Walk-In Closet(s)
Flooring: Carpet, Ceramic Tile, Hardwood, Laminate
Spa Features: None
Lot Info
Lot Size Source: Public Records
Lot Features: Other
Misc
Property Attached: No
Home Warranty: No
Open House
Other
Other Structures: None
Property Info
Construction Materials: Vinyl Siding
Year Built: 2,014
Property Condition: Resale
Roof: Shingle
Property Type: Residential Detached
Style: Colonial
Rental Info
Land Lease: No
Room Info
Kitchen Features: None
Room Master Bathroom Features: Tub/Shower Combo
Room Dining Room Features: None
Special Features
Green Features: None
Special Listing Conditions: None
Special Circumstances: None
Sqft Info
Building Area Total: 2793
Building Area Source: Public Records
Tax Info
Tax Amount Annual: 4359
Tax Year: 2,023
Tax Parcel Letter: 070E01270000
Unit Info
Utilities / Hvac
Cool System: Ceiling Fan(s), Central Air
Electric: 110 Volts, 220 Volts in Laundry
Heating: Forced Air, Natural Gas
Utilities: Electricity Available, Natural Gas Available, Phone Available, Sewer Available, Water Available
Sewer: Public Sewer
Waterfront / Water
Water Body Name: None
Water Source: Public
Waterfront Features: None
Directions
Starting from the intersection of I-75 and Eagles Landing Parkway, head east on Eagles Landing Parkway. Continue onto East Lake Parkway, then turn right onto Springdale Road. Follow Springdale Road, then turn right onto Paramount Drive. Arrive at 1185 Paramount.Listing Provided courtesy of Mark Spain Real Estate
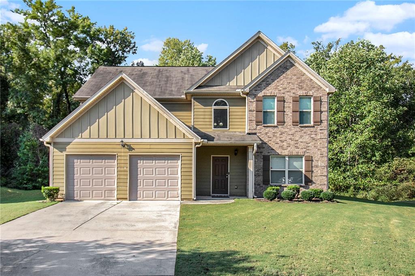
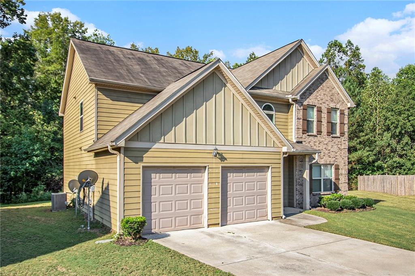
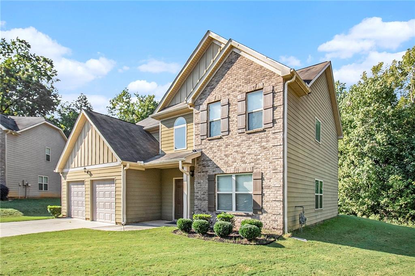
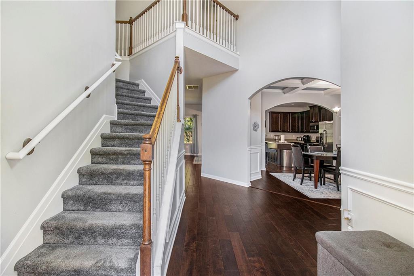
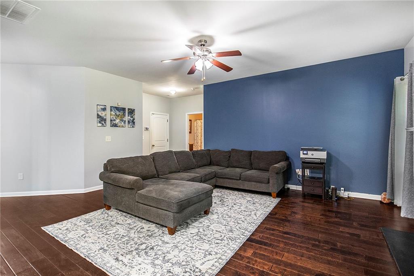
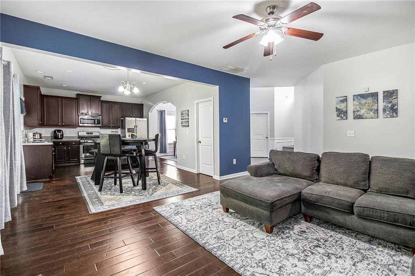
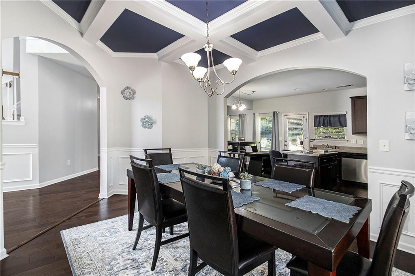
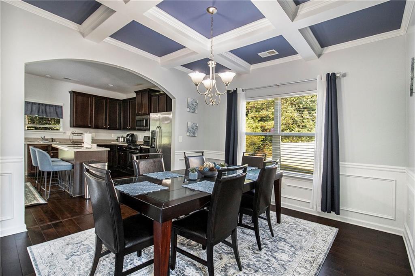
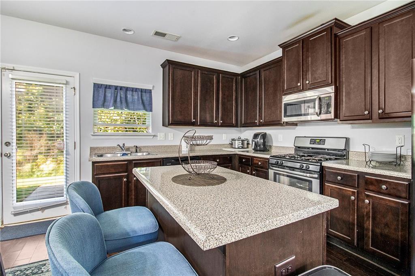
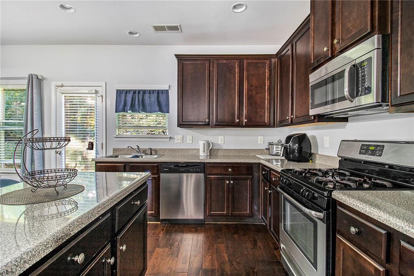
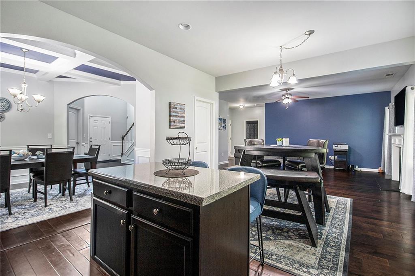
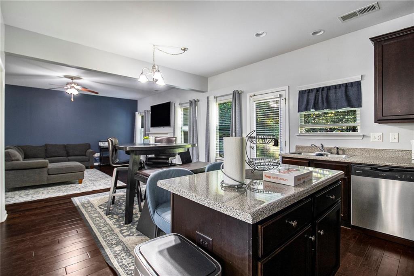
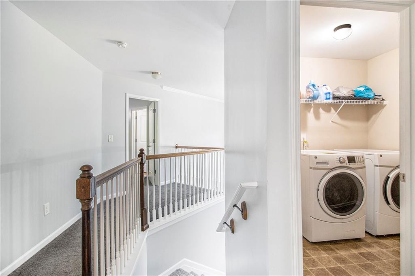
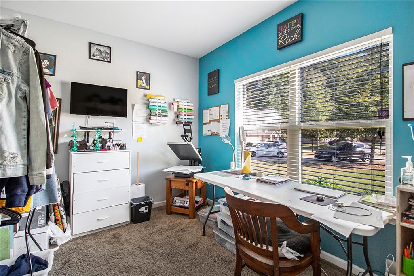
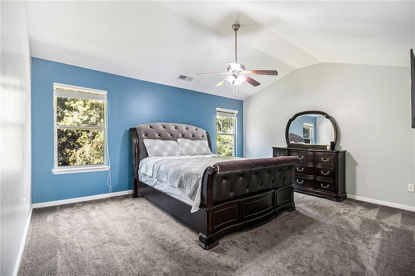
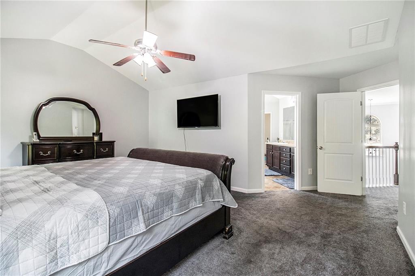
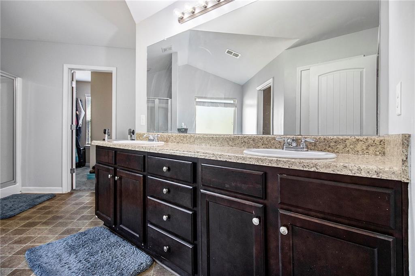
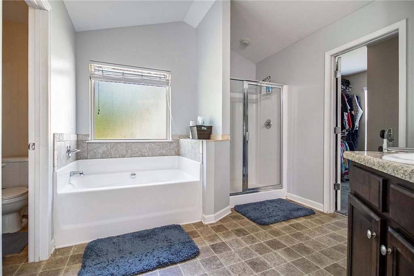
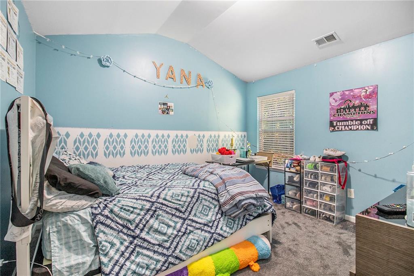
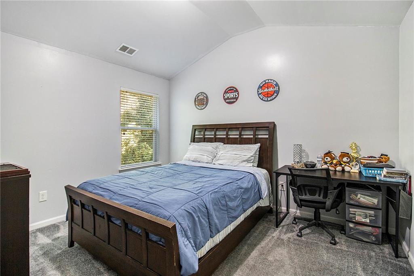
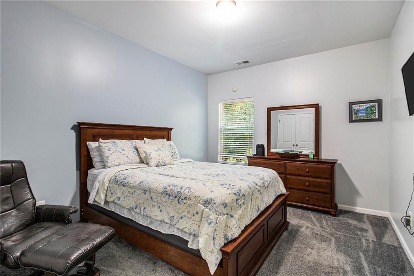
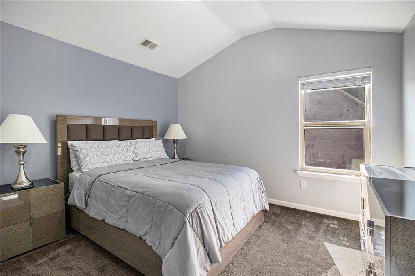
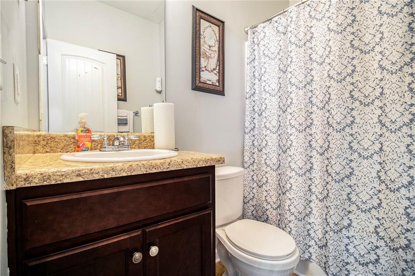
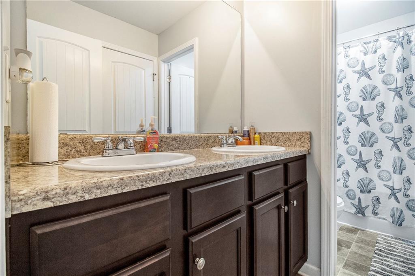
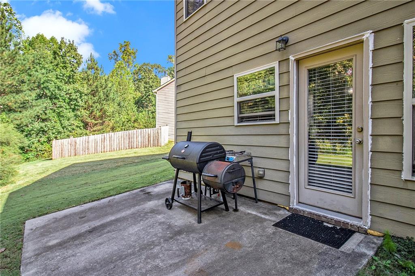
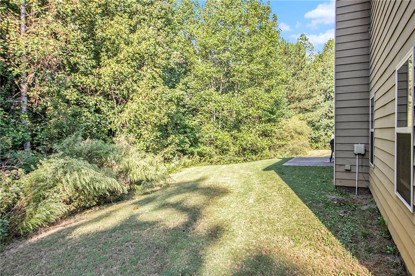
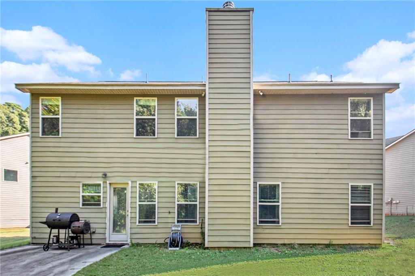
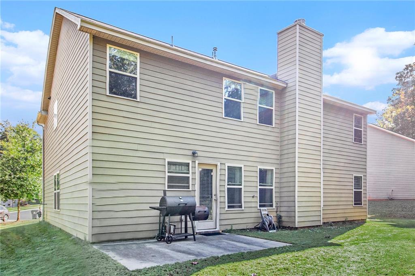
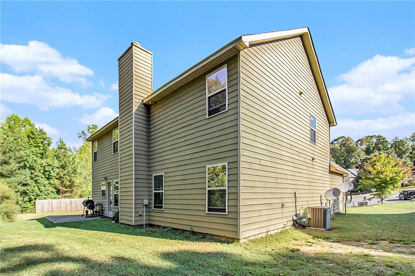
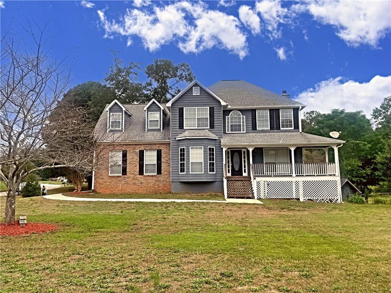
 MLS# 408247452
MLS# 408247452 