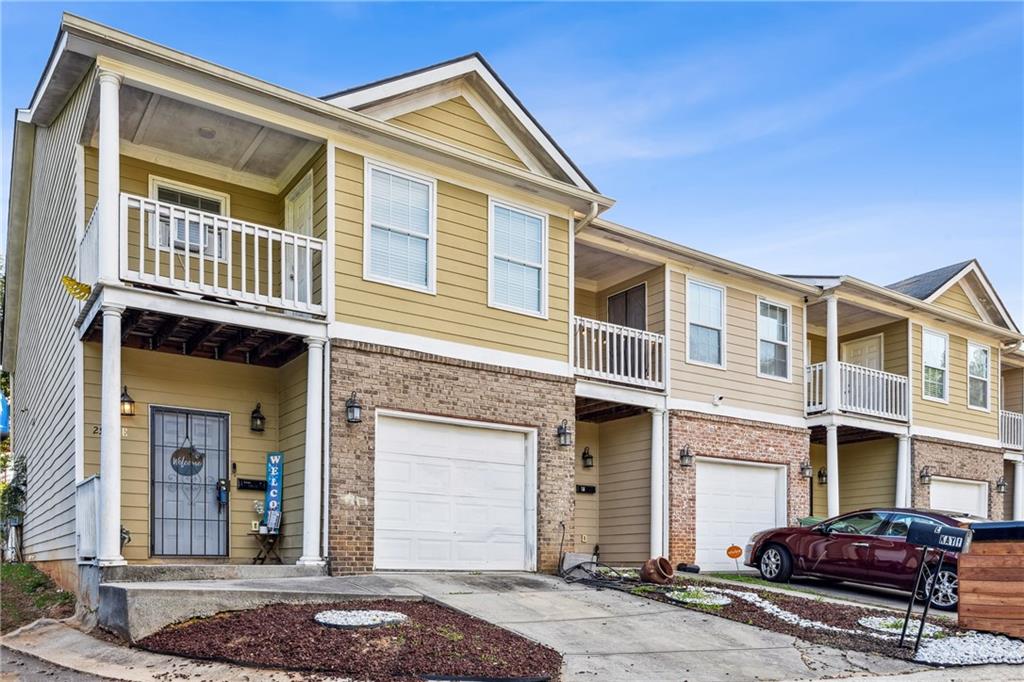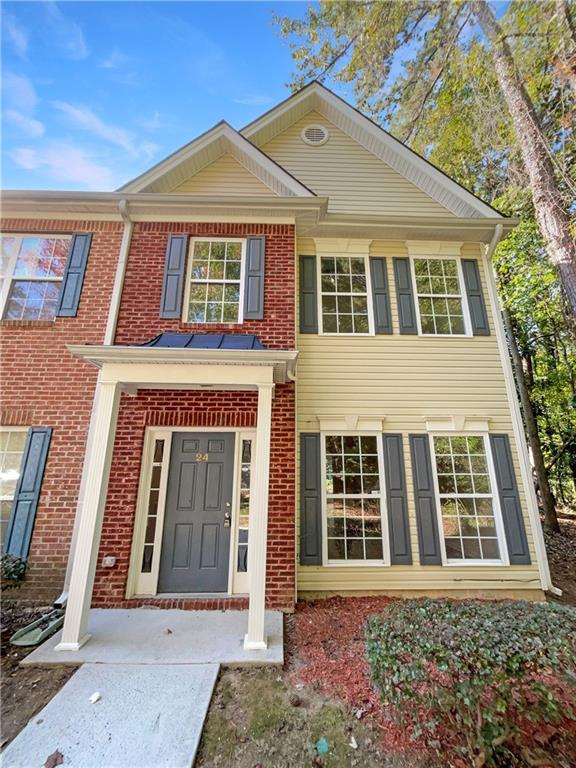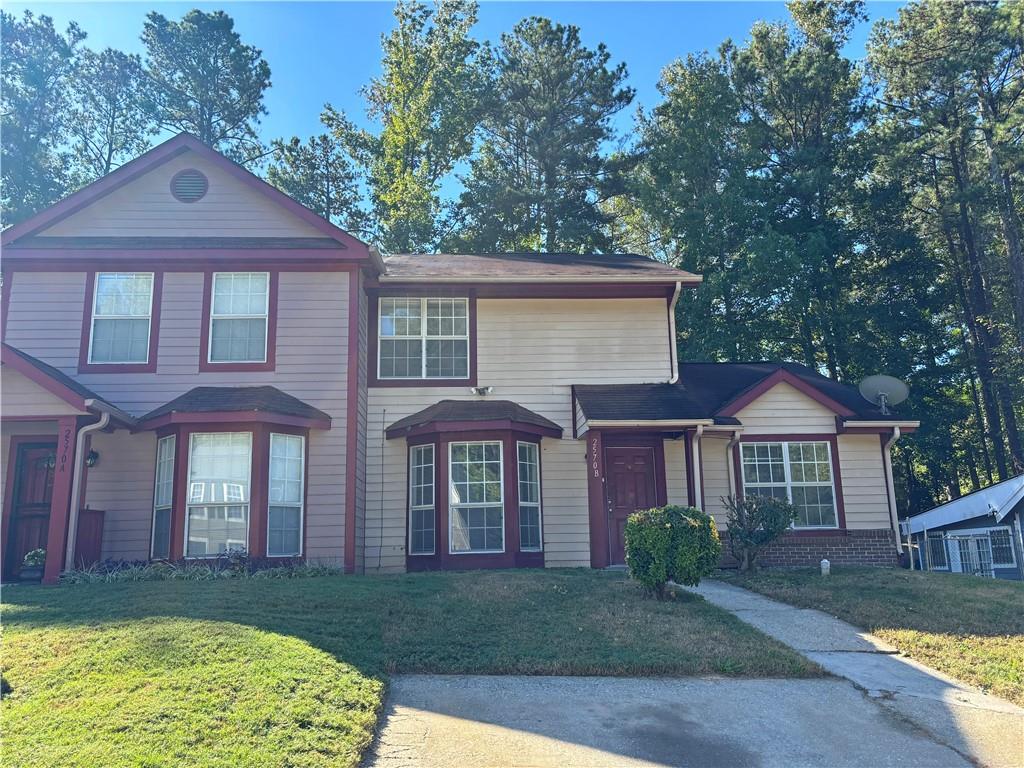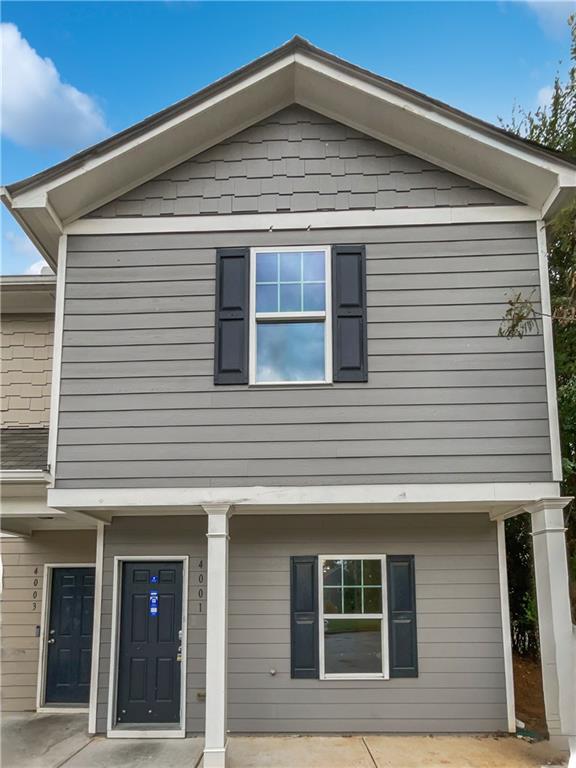Viewing Listing MLS# 407768200
Atlanta, GA 30331
- 3Beds
- 2Full Baths
- 1Half Baths
- N/A SqFt
- 2003Year Built
- 0.13Acres
- MLS# 407768200
- Residential
- Townhouse
- Active
- Approx Time on Market23 days
- AreaN/A
- CountyFulton - GA
- Subdivision Greenbriar Townhomes
Overview
Priced to Sell! This beautifully maintained single-family townhome offers a spacious layout, modern upgrades, and stylish updates throughout. As you step into this immaculate 3-bedroom, 2.5-bath home, you'll immediately notice the fresh interior paint and overall cleanliness, making it truly move-in ready. All kitchen appliances and the water heater are brand new, giving you peace of mind. It's the perfect fit for a small to mid-sized family or a first-time homebuyer.The cozy firelit living room is ideal for relaxation, while the separate dining room provides plenty of space for entertaining or enjoying family meals. The kitchen is a chef's dream, featuring elegant new granite countertops, ample storage, and functionality that turns meal prep into a pleasure.Upstairs, the spacious master suite offers an updated bathroom complete with a luxurious Bluetooth-enabled, walk-in jetted tub and shower (optional). This isnt your average bath setup:It's remote-controlledIt has built-in Bluetooth speakers so you can enjoy your favorite music while soakingNeon LED lights can change the color of the waterOptional heated seating for extra comfortDual showerheadsThree types of jetswater, air, and microto help heal skin issues.The two additional upstairs bedrooms are generously sized with ample closet space. They share a newly renovated guest bathroom, stylishly designed with custom tiled floors, new fixtures, and a walk-in shower that will make any guest feel like royalty.Location is everything, and this home is perfectly situated! Enjoy easy access to the interstate, a quick commute to Downtown Atlanta, and a variety of nearby shops, restaurants, and entertainment options. Youll be just 5 minutes from Greenbriar Mall, 10 minutes from Hartsfield-Jackson Airport, and 15 minutes from Tyler Perry Studios.With all these features and its prime location, this home is sure to sell quicklydont miss your chance to make it yours!
Association Fees / Info
Hoa: Yes
Hoa Fees Frequency: Monthly
Hoa Fees: 225
Community Features: Homeowners Assoc, Near Shopping, Street Lights, Other
Association Fee Includes: Insurance, Maintenance Grounds, Sewer, Trash, Water
Bathroom Info
Halfbaths: 1
Total Baths: 3.00
Fullbaths: 2
Room Bedroom Features: None
Bedroom Info
Beds: 3
Building Info
Habitable Residence: No
Business Info
Equipment: None
Exterior Features
Fence: None
Patio and Porch: Patio
Exterior Features: Other
Road Surface Type: Asphalt, Paved
Pool Private: No
County: Fulton - GA
Acres: 0.13
Pool Desc: None
Fees / Restrictions
Financial
Original Price: $215,000
Owner Financing: No
Garage / Parking
Parking Features: Assigned
Green / Env Info
Green Energy Generation: None
Handicap
Accessibility Features: Stair Lift
Interior Features
Security Ftr: Carbon Monoxide Detector(s), Smoke Detector(s)
Fireplace Features: Electric, Family Room
Levels: Two
Appliances: Dishwasher, Disposal, Dryer, Electric Oven, Electric Water Heater, Microwave, Refrigerator, Washer
Laundry Features: In Hall, Upper Level
Interior Features: Disappearing Attic Stairs, High Ceilings 9 ft Main, High Ceilings 9 ft Upper, High Speed Internet, Walk-In Closet(s)
Flooring: Carpet, Ceramic Tile, Laminate
Spa Features: None
Lot Info
Lot Size Source: Public Records
Lot Features: Back Yard
Misc
Property Attached: Yes
Home Warranty: No
Open House
Other
Other Structures: None
Property Info
Construction Materials: Vinyl Siding
Year Built: 2,003
Property Condition: Resale
Roof: Composition, Shingle
Property Type: Residential Attached
Style: Townhouse, Other
Rental Info
Land Lease: No
Room Info
Kitchen Features: Breakfast Bar, Cabinets Stain, Eat-in Kitchen, Pantry, Stone Counters
Room Master Bathroom Features: Tub/Shower Combo,Whirlpool Tub,Other
Room Dining Room Features: Open Concept,Separate Dining Room
Special Features
Green Features: HVAC
Special Listing Conditions: None
Special Circumstances: None
Sqft Info
Building Area Total: 1540
Building Area Source: Public Records
Tax Info
Tax Amount Annual: 627
Tax Year: 2,023
Tax Parcel Letter: 14-0228-0004-054-0
Unit Info
Unit: 17
Num Units In Community: 45
Utilities / Hvac
Cool System: Ceiling Fan(s), Central Air, Zoned
Electric: 110 Volts
Heating: Central, Electric, Heat Pump, Zoned
Utilities: Cable Available, Electricity Available, Phone Available, Sewer Available, Underground Utilities, Water Available
Sewer: Public Sewer
Waterfront / Water
Water Body Name: None
Water Source: Public
Waterfront Features: None
Directions
From 75 N take exit 243. Keep Left SR-166 W East Point. Take Exit Campbellton Rd / Greenbriar Pkwy. Right on Campbellton RD SW. Right on Greenbriar Pkwy SW. Left on The Fontainebleau SW. Left on Hogan RD SW. Right on Pine Canyon Dr SW.Listing Provided courtesy of Mark Spain Real Estate
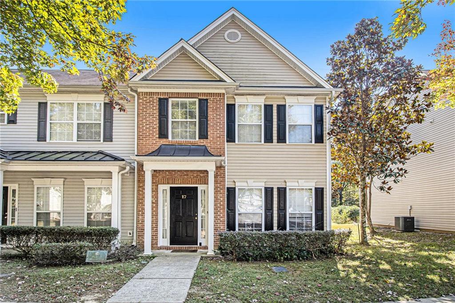
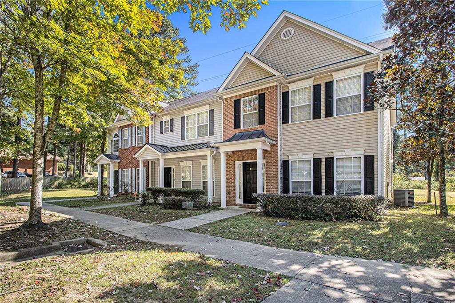
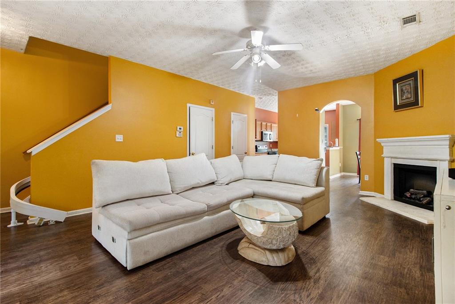
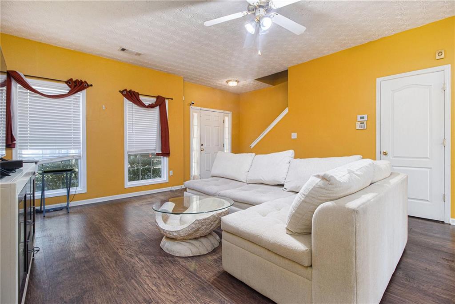
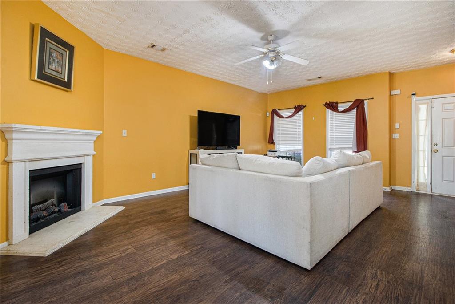
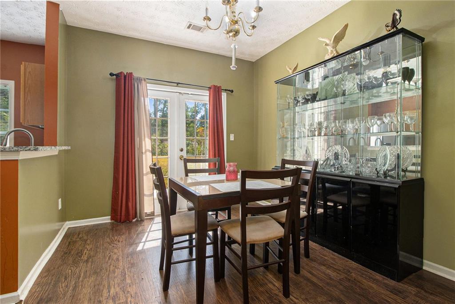
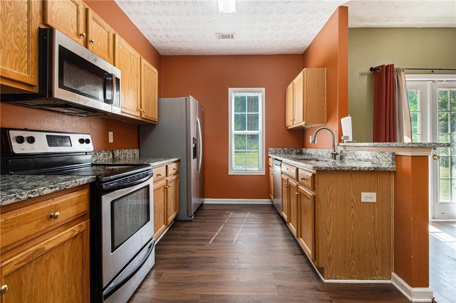
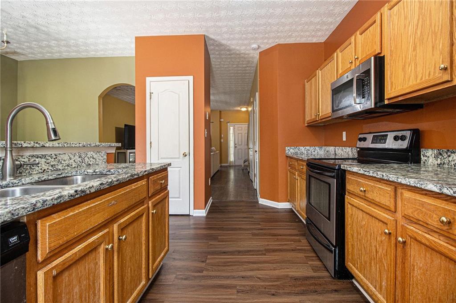
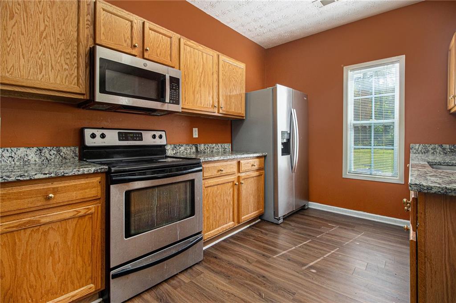
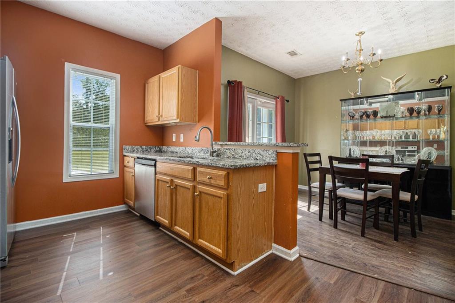
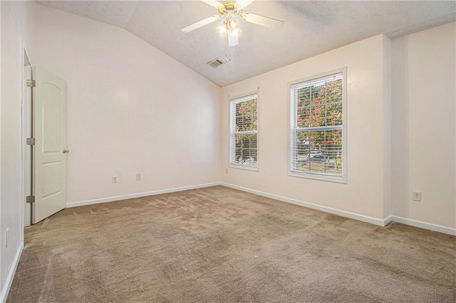
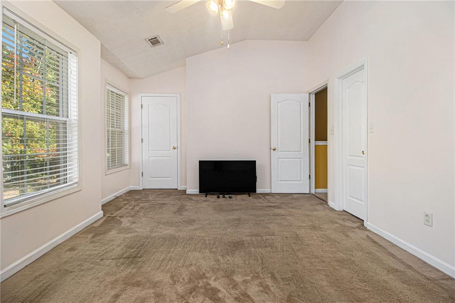
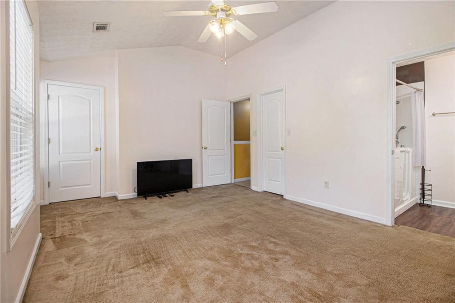
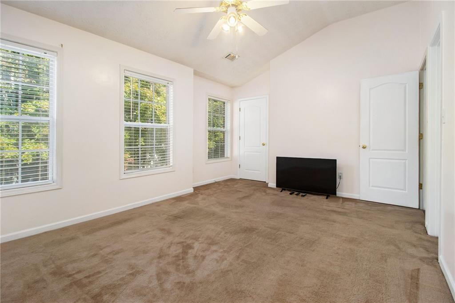
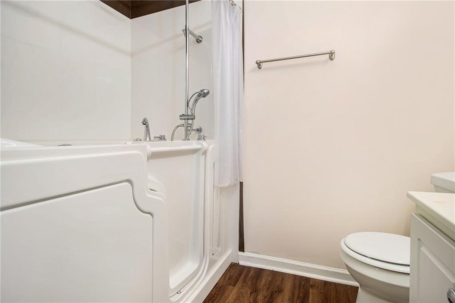
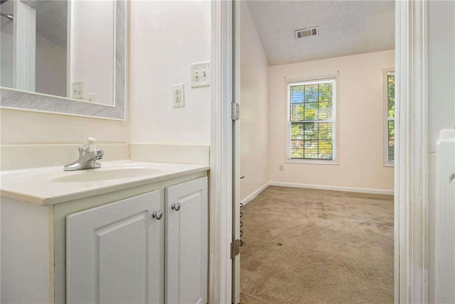
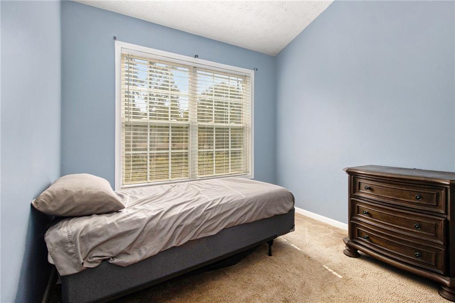
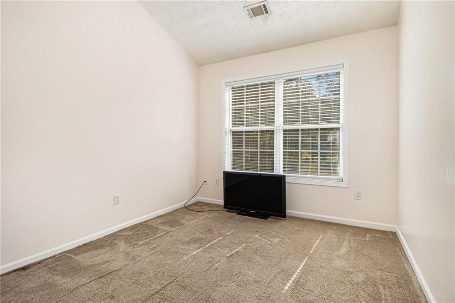
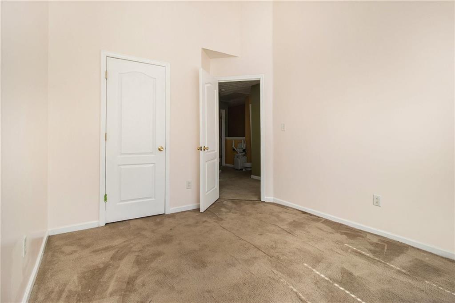
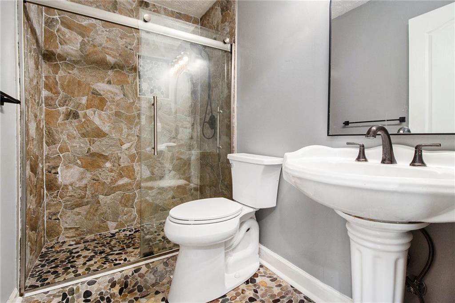
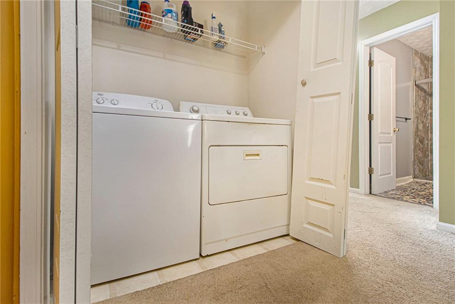
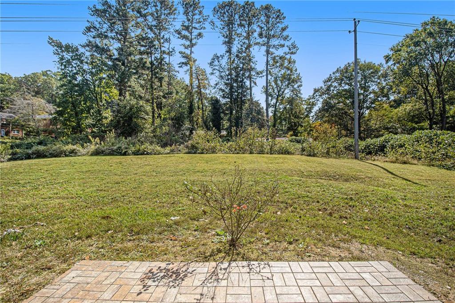
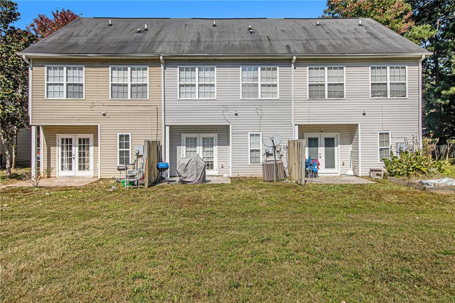
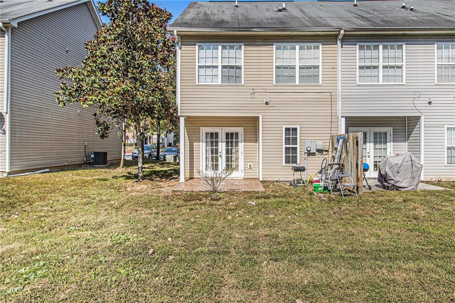
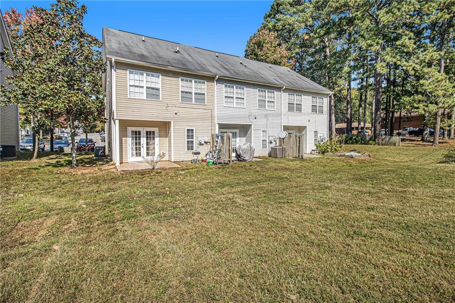
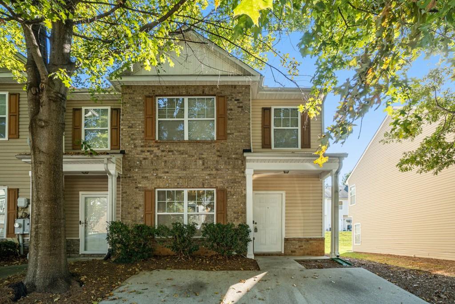
 MLS# 408596854
MLS# 408596854 