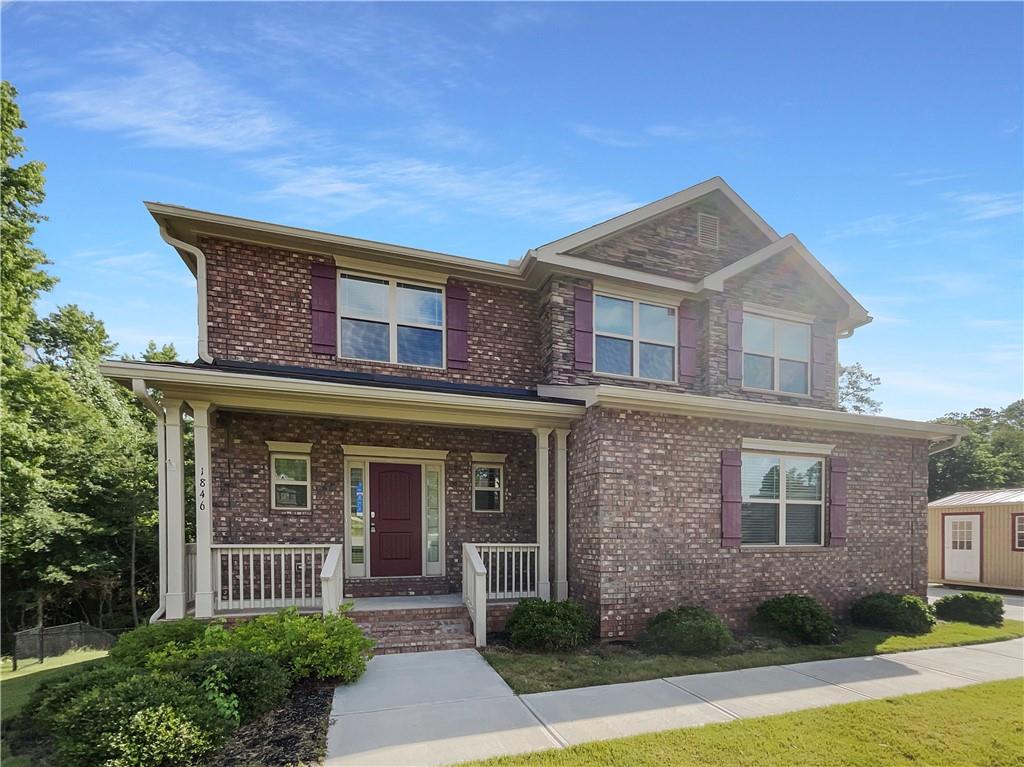Viewing Listing MLS# 407767866
Griffin, GA 30224
- 5Beds
- 3Full Baths
- N/AHalf Baths
- N/A SqFt
- 2003Year Built
- 3.28Acres
- MLS# 407767866
- Residential
- Single Family Residence
- Active
- Approx Time on Market30 days
- AreaN/A
- CountySpalding - GA
- Subdivision None
Overview
Completely remodeled home with 2 separate living areas. Main floor boasts an open concept with updated kitchen 4 bedrooms and 2 full baths. Bottom floor is open and equipped with full updated kitchen, full bath, and three bonus rooms. Outdoor space is amazing with a covered front porch and an open back deck that looks onto the huge barn and private backyard retreat. The lot has a private driveway and is on a peaceful 3.28 acres with tons of space for outdoor activities!
Association Fees / Info
Hoa: No
Community Features: None
Bathroom Info
Main Bathroom Level: 2
Total Baths: 3.00
Fullbaths: 3
Room Bedroom Features: Master on Main, Oversized Master
Bedroom Info
Beds: 5
Building Info
Habitable Residence: No
Business Info
Equipment: None
Exterior Features
Fence: None
Patio and Porch: Covered, Front Porch, Rear Porch
Exterior Features: Storage
Road Surface Type: Dirt, Paved
Pool Private: No
County: Spalding - GA
Acres: 3.28
Pool Desc: None
Fees / Restrictions
Financial
Original Price: $413,000
Owner Financing: No
Garage / Parking
Parking Features: Attached, Garage
Green / Env Info
Green Energy Generation: None
Handicap
Accessibility Features: None
Interior Features
Security Ftr: Carbon Monoxide Detector(s), Fire Alarm
Fireplace Features: None
Levels: Two
Appliances: Dishwasher, Electric Oven, Microwave
Laundry Features: Main Level
Interior Features: Other
Flooring: Carpet, Hardwood
Spa Features: None
Lot Info
Lot Size Source: Public Records
Lot Features: Wooded
Lot Size: x
Misc
Property Attached: No
Home Warranty: No
Open House
Other
Other Structures: None
Property Info
Construction Materials: Brick Front, Cement Siding
Year Built: 2,003
Property Condition: Updated/Remodeled
Roof: Composition
Property Type: Residential Detached
Style: Traditional
Rental Info
Land Lease: No
Room Info
Kitchen Features: Cabinets Stain, Second Kitchen, Stone Counters, View to Family Room
Room Master Bathroom Features: Tub/Shower Combo
Room Dining Room Features: Open Concept,Seats 12+
Special Features
Green Features: None
Special Listing Conditions: None
Special Circumstances: None
Sqft Info
Building Area Total: 3264
Building Area Source: Public Records
Tax Info
Tax Amount Annual: 4763
Tax Year: 2,023
Tax Parcel Letter: 233-02-008-A
Unit Info
Utilities / Hvac
Cool System: Ceiling Fan(s), Central Air
Electric: Other
Heating: Central
Utilities: Cable Available, Electricity Available
Sewer: Septic Tank
Waterfront / Water
Water Body Name: None
Water Source: Private
Waterfront Features: None
Directions
GPS friendlyListing Provided courtesy of Keller Williams Realty Peachtree Rd.
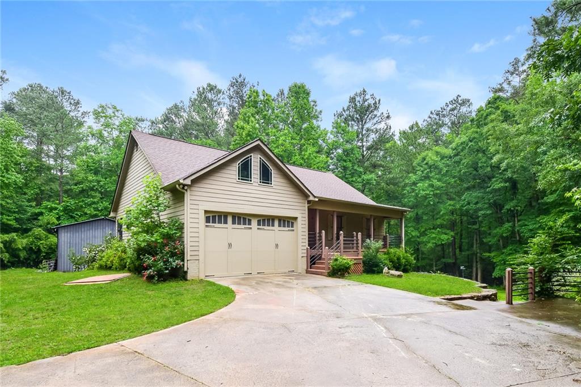
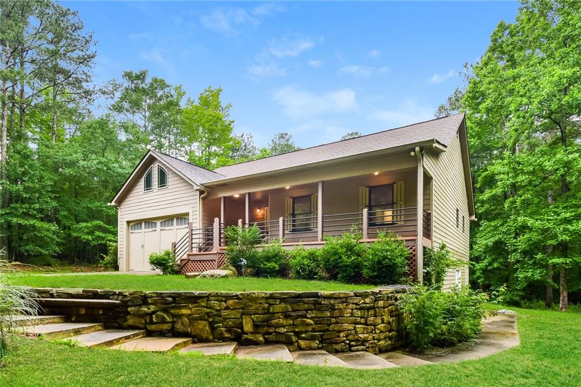
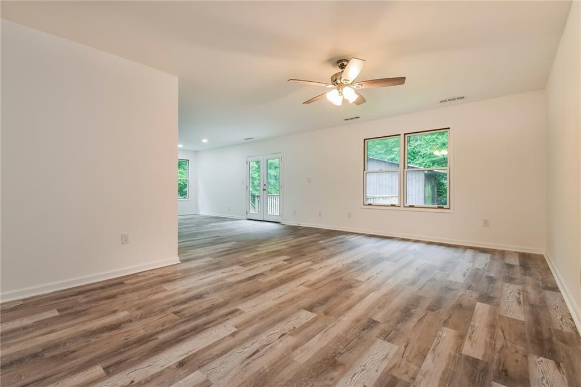
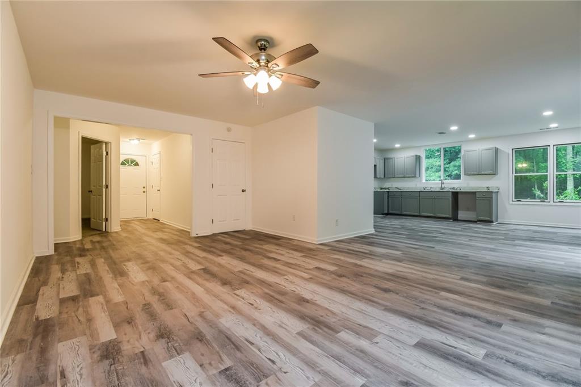
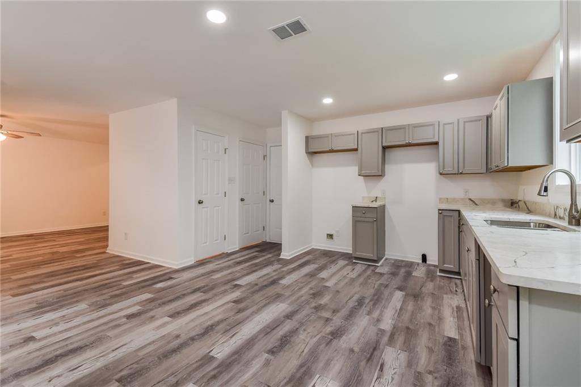
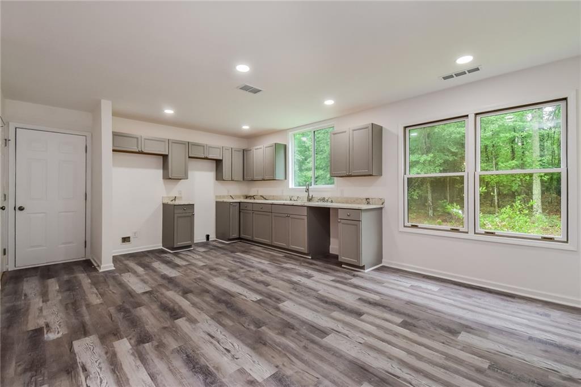
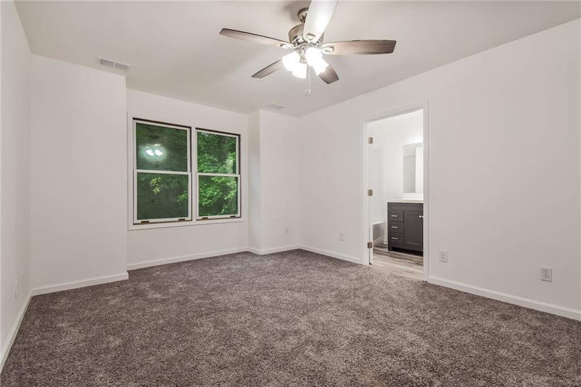
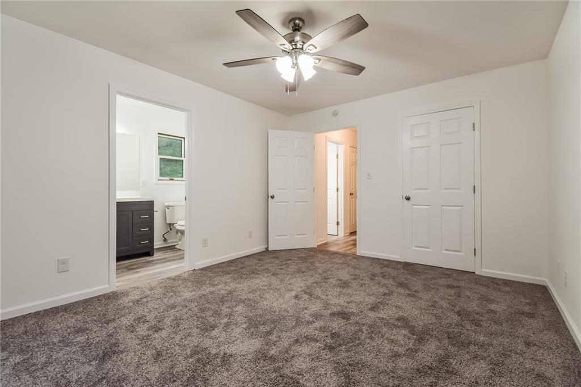
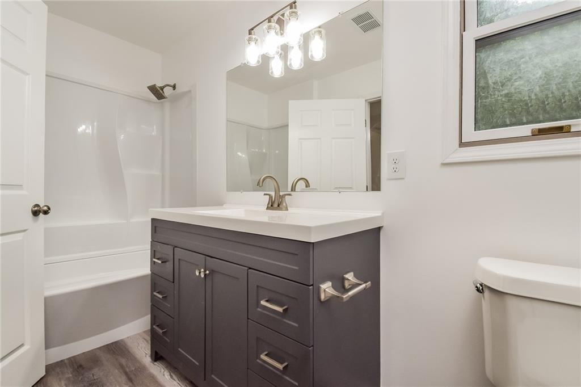
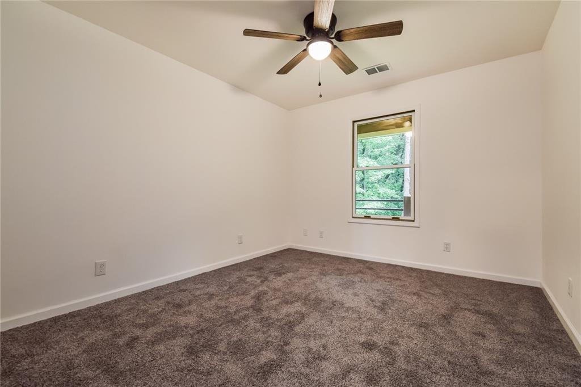
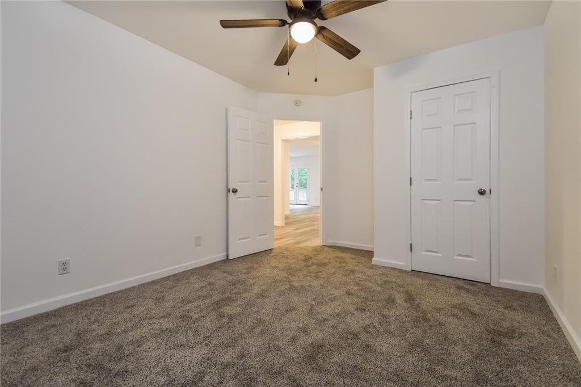
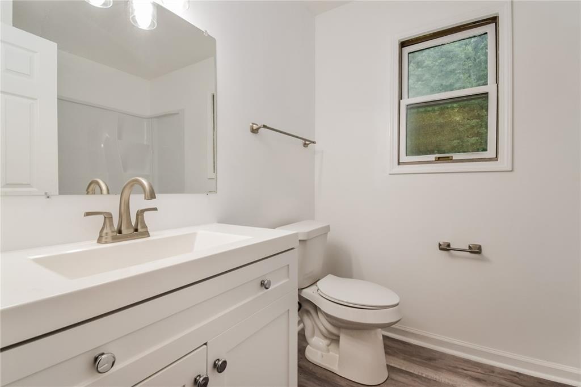
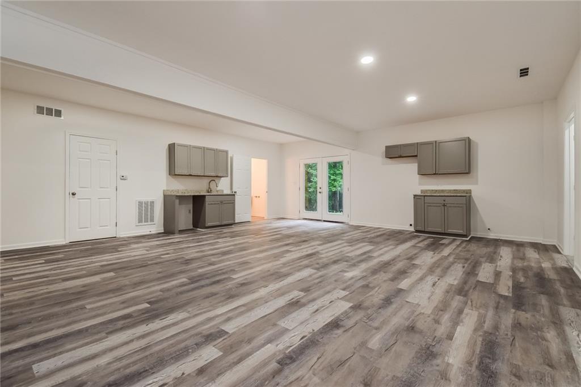
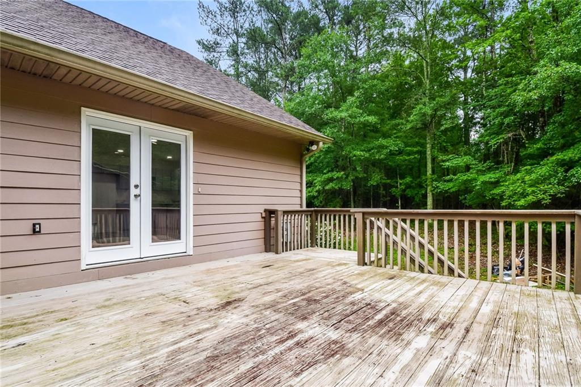
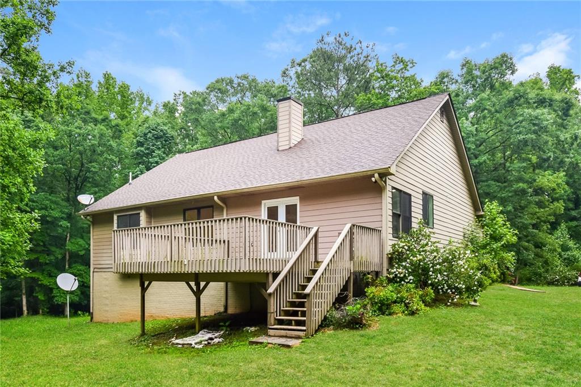
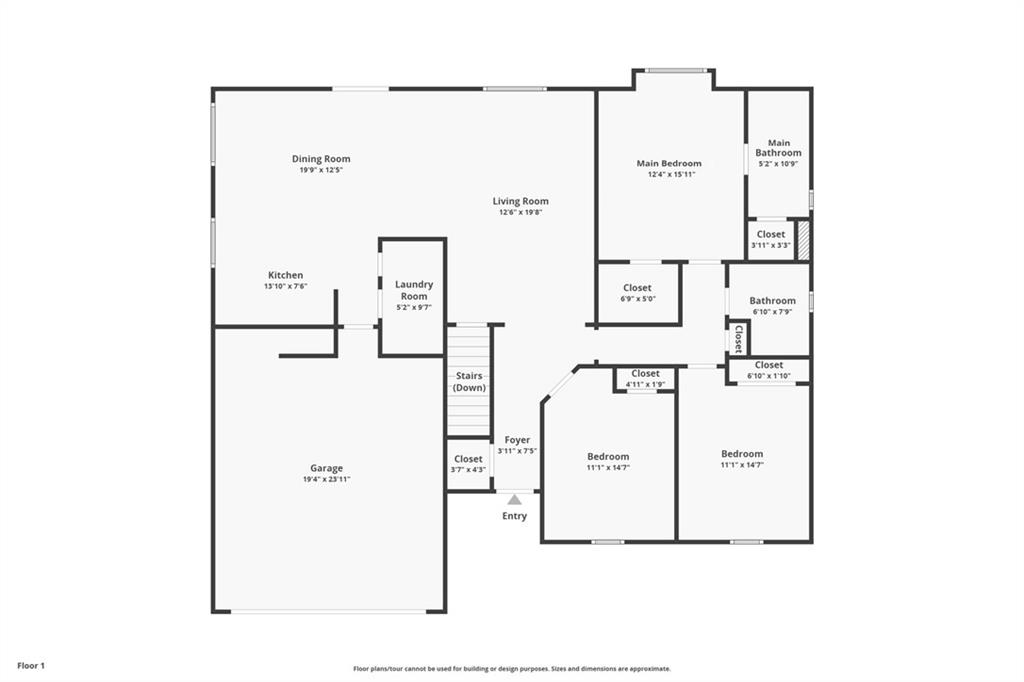
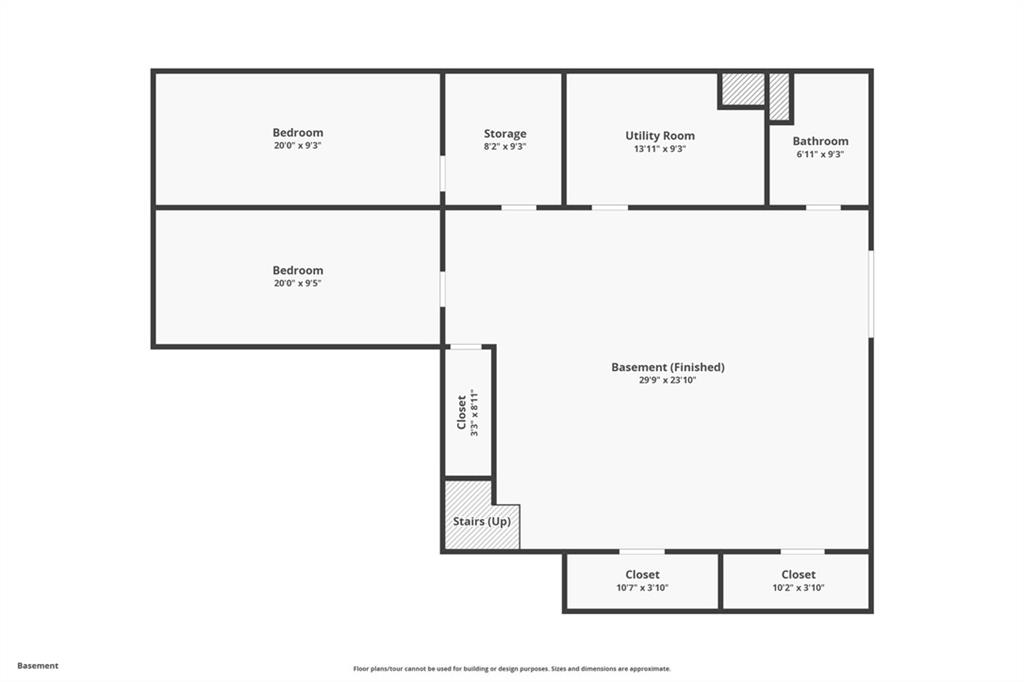
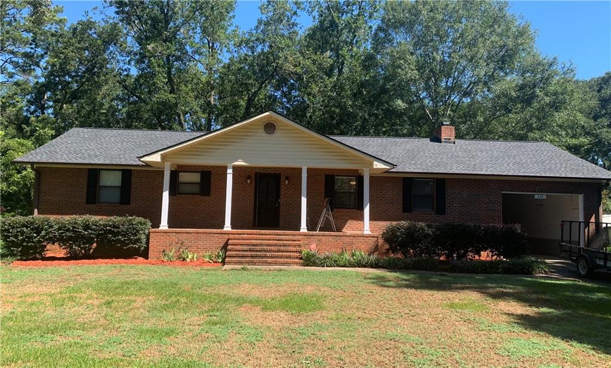
 MLS# 402171643
MLS# 402171643 