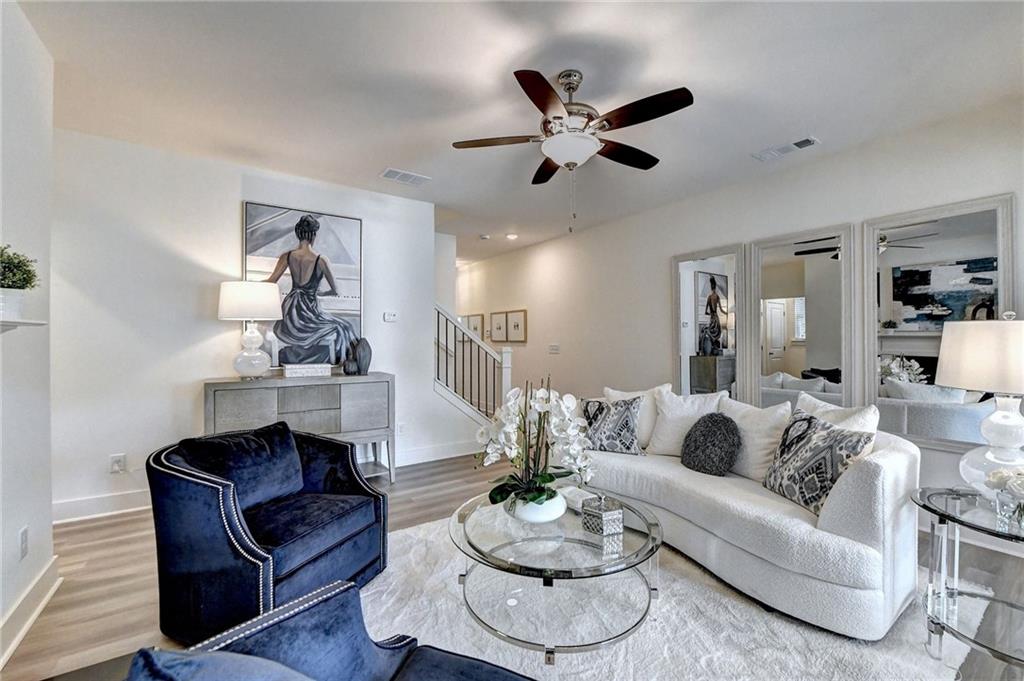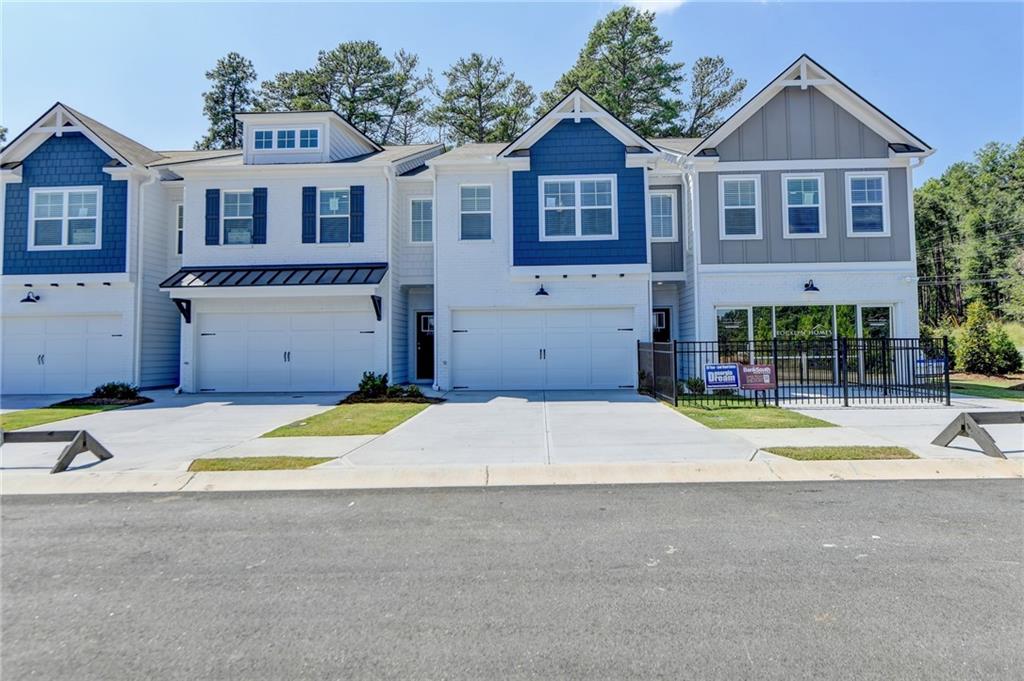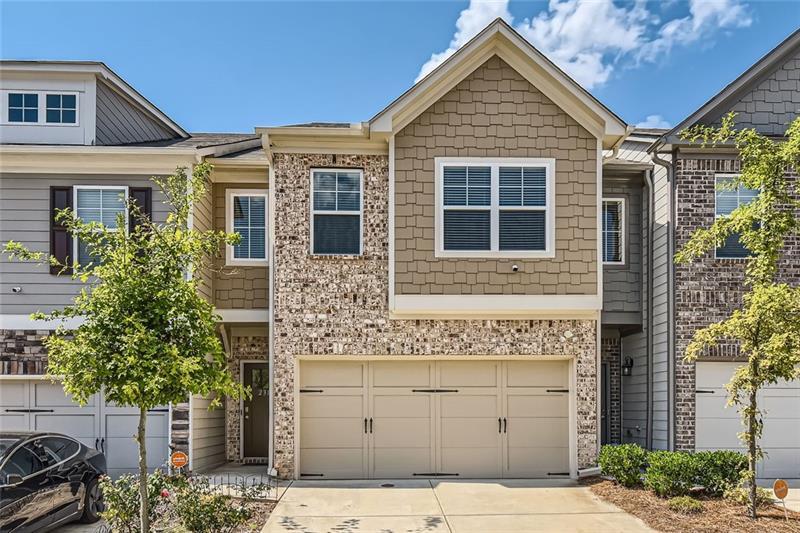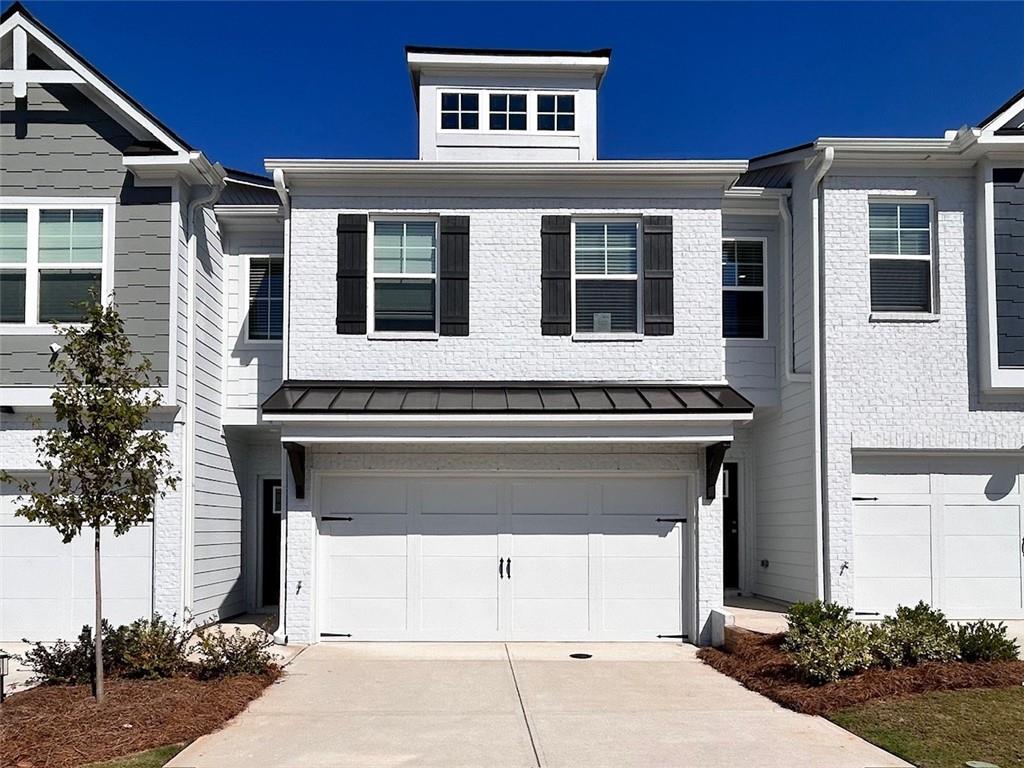Viewing Listing MLS# 407767794
Conyers, GA 30013
- 3Beds
- 2Full Baths
- 1Half Baths
- N/A SqFt
- 2024Year Built
- 0.00Acres
- MLS# 407767794
- Residential
- Townhouse
- Active
- Approx Time on Market1 month, 5 days
- AreaN/A
- CountyRockdale - GA
- Subdivision Shoals Crossing
Overview
Exciting opportunity! This stunning 2-story Linton Floor plan is now available with a low monthly payment, making it the perfect time to secure your dream home. Located in a charming Georgia city with old-town character and just a short drive to Atlanta, this home offers privacy and style with front garage entry and a spacious open-concept design. Inside, you'll find high ceilings, recessed lighting, and a cozy electric fireplace. The main level and stairs feature durable hard-surface flooring, while the upper level boasts plush carpeting. The kitchen is a chef's delight with granite countertops, a tile backsplash, stainless steel appliances, and an open view to the living and dining areas.The oversized owners suite is a true retreat, offering dual vanities, a separate tub and shower, and a large walk-in closet. The home also includes generously sized secondary bedrooms and private fenced backyards (per plan). With available incentives through our preferred lender, now is the perfect time to make this beautiful home yours. Contact us today to learn more and explore additional floor plans!LIMITED TIME Receive THE ""HOME FOR THE HOLIDAYS"" Rocklyn Homes Ultimate Incentive Package - FIXED 30 YR RATE as Low as 3.99% * $2000 MONTHLY PAYMENTS -- A SAVINGS OF $400/Month plus up to $12,000 towards Closing Cost *1 year PAID HOA *W/Preferred Lender BANKSOUTH MORTAGE See Agent For Details and Availability.
Association Fees / Info
Hoa: Yes
Hoa Fees Frequency: Monthly
Hoa Fees: 200
Community Features: Homeowners Assoc, Near Schools, Near Shopping, Near Trails/Greenway, Pool, Sidewalks, Street Lights
Association Fee Includes: Maintenance Grounds, Maintenance Structure, Reserve Fund, Swim, Termite, Tennis
Bathroom Info
Halfbaths: 1
Total Baths: 3.00
Fullbaths: 2
Room Bedroom Features: Other
Bedroom Info
Beds: 3
Building Info
Habitable Residence: No
Business Info
Equipment: None
Exterior Features
Fence: Back Yard, Fenced, Wood
Patio and Porch: Patio
Exterior Features: Lighting, Private Yard
Road Surface Type: Concrete, Paved
Pool Private: No
County: Rockdale - GA
Acres: 0.00
Pool Desc: In Ground
Fees / Restrictions
Financial
Original Price: $327,525
Owner Financing: No
Garage / Parking
Parking Features: Driveway, Garage, Garage Door Opener, Garage Faces Front, Level Driveway, On Street, Varies by Unit
Green / Env Info
Green Energy Generation: None
Handicap
Accessibility Features: None
Interior Features
Security Ftr: Carbon Monoxide Detector(s), Security System Owned, Smoke Detector(s)
Fireplace Features: Electric, Factory Built, Living Room
Levels: Two
Appliances: Dishwasher, Disposal, Electric Range, Electric Water Heater, Microwave
Laundry Features: In Hall, Laundry Closet, Upper Level
Interior Features: Disappearing Attic Stairs, Double Vanity, Entrance Foyer, High Ceilings 9 ft Main, High Ceilings 9 ft Upper, Tray Ceiling(s), Vaulted Ceiling(s), Walk-In Closet(s)
Flooring: Carpet, Ceramic Tile, Vinyl
Spa Features: None
Lot Info
Lot Size Source: Not Available
Lot Features: Back Yard, Level
Misc
Property Attached: Yes
Home Warranty: Yes
Open House
Other
Other Structures: None
Property Info
Construction Materials: Brick Front, Cement Siding, Fiber Cement
Year Built: 2,024
Builders Name: Rocklyn Homes Inc.
Property Condition: New Construction
Roof: Shingle, Other
Property Type: Residential Attached
Style: Townhouse, Traditional
Rental Info
Land Lease: No
Room Info
Kitchen Features: Cabinets White, Kitchen Island, Pantry, Solid Surface Counters, View to Family Room
Room Master Bathroom Features: Double Vanity,Separate Tub/Shower
Room Dining Room Features: Open Concept
Special Features
Green Features: Windows
Special Listing Conditions: None
Special Circumstances: None
Sqft Info
Building Area Total: 1745
Building Area Source: Builder
Tax Info
Tax Amount Annual: 4764
Tax Year: 2,023
Tax Parcel Letter: NA
Unit Info
Unit: 068
Num Units In Community: 145
Utilities / Hvac
Cool System: Ceiling Fan(s), Central Air, Electric Air Filter, Zoned
Electric: 110 Volts, 220 Volts, 220 Volts in Laundry
Heating: Central, Electric, Zoned
Utilities: Cable Available, Electricity Available, Sewer Available, Underground Utilities, Water Available
Sewer: Public Sewer
Waterfront / Water
Water Body Name: None
Water Source: Public
Waterfront Features: None
Directions
From I-20 East, Exit 82 HWY 138, Make right on 138, Turn Left on Flat Shoals RD SE, Shoals Crossing is after you pass Flat Shoals Elementary on the left.Exit 84 Salem RD, Make right on Salem RD (GA-162 S), Turn right on Flat Shoals RD SE, Shoals Crossing is down on the right side.Listing Provided courtesy of On Point Realty, Inc.
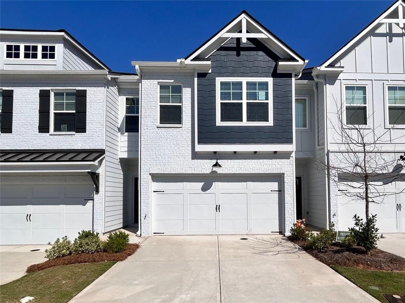
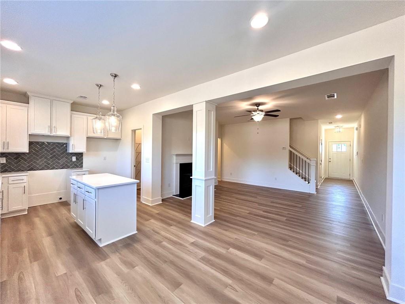
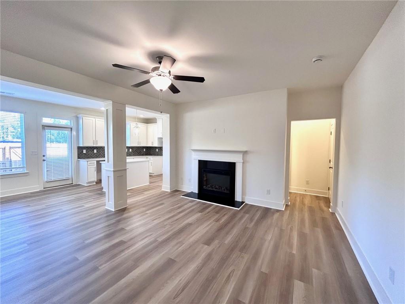
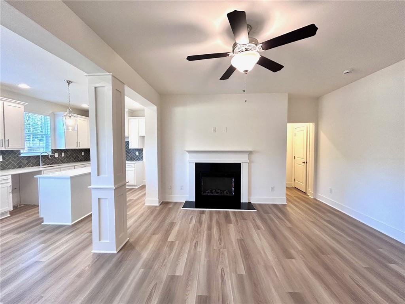
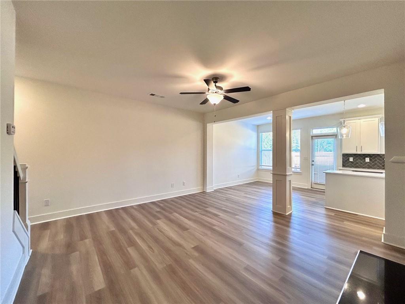
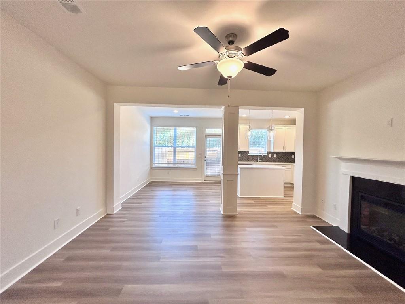
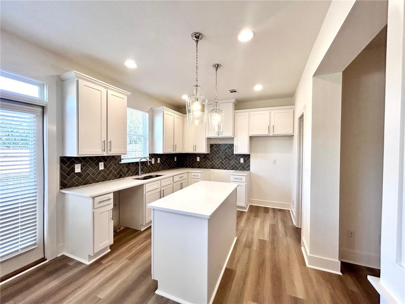
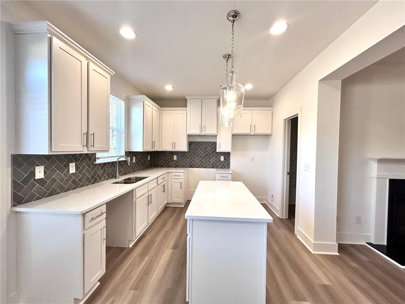
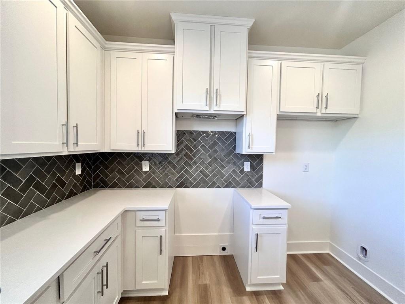
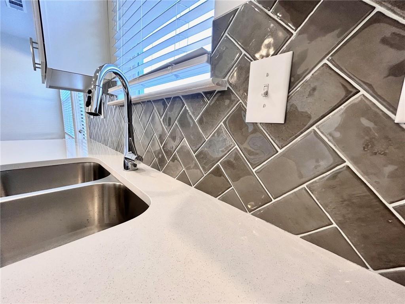
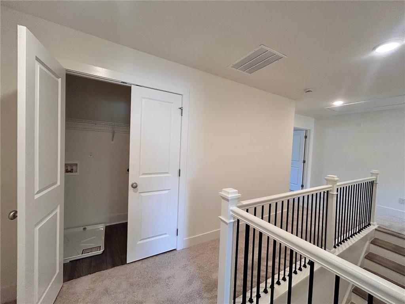
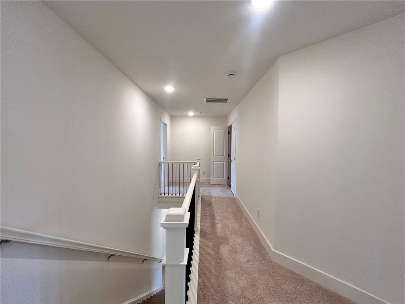
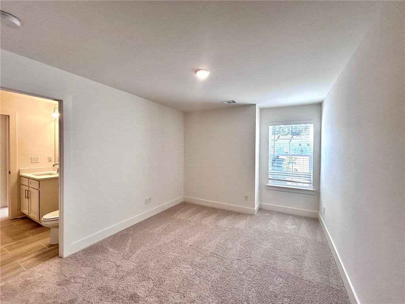
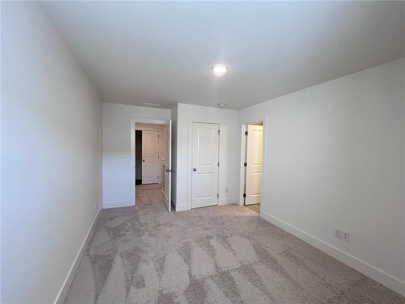
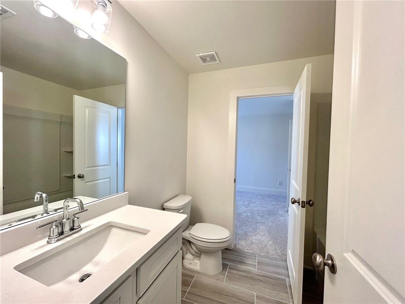
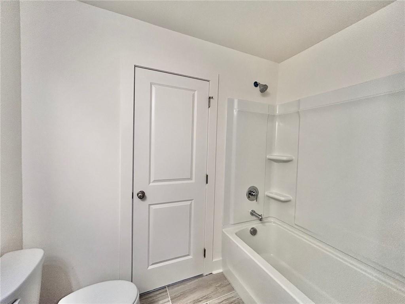
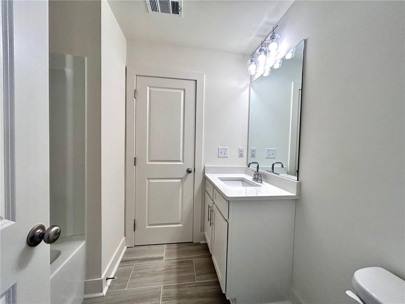
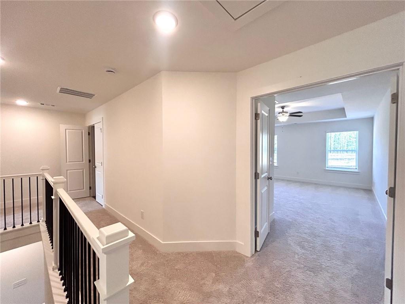
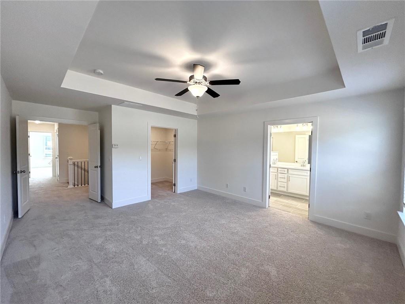
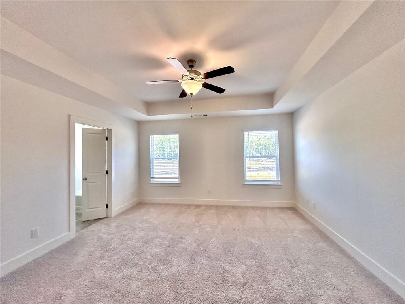
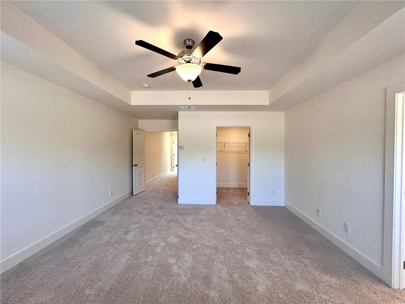
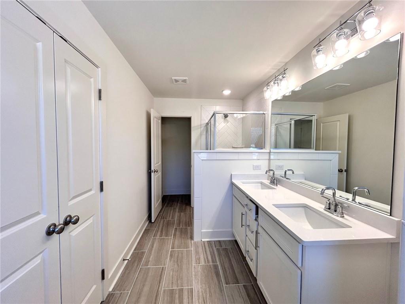
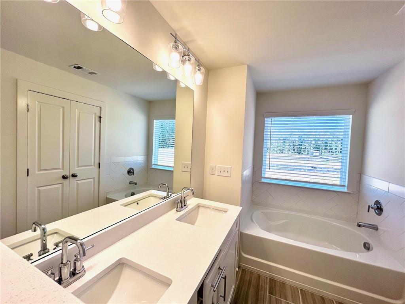
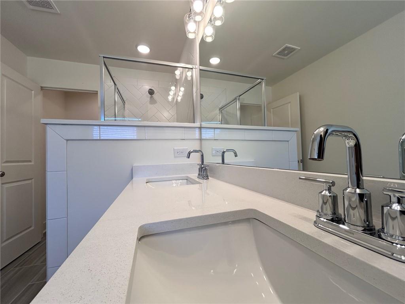
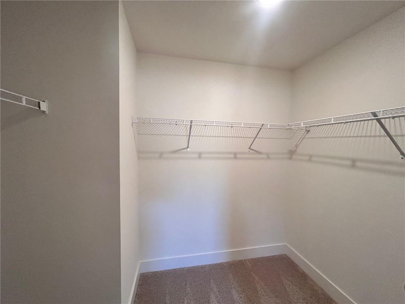
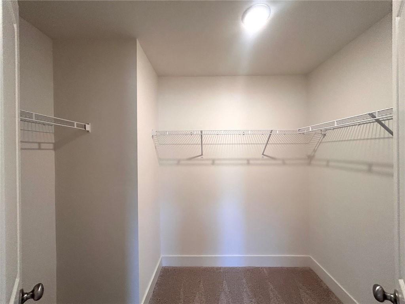
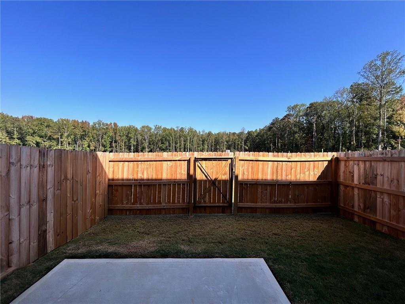
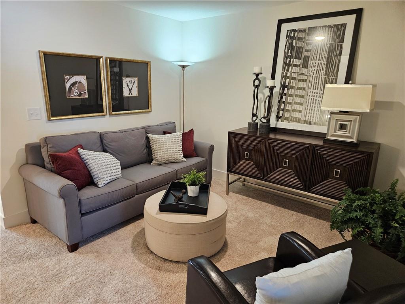
 MLS# 410719335
MLS# 410719335 