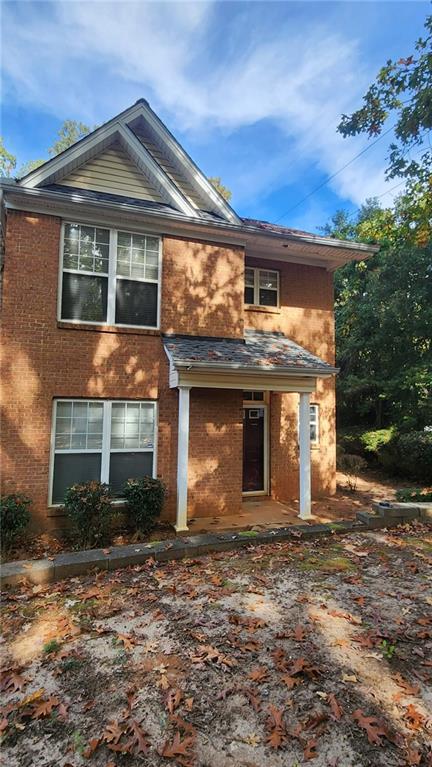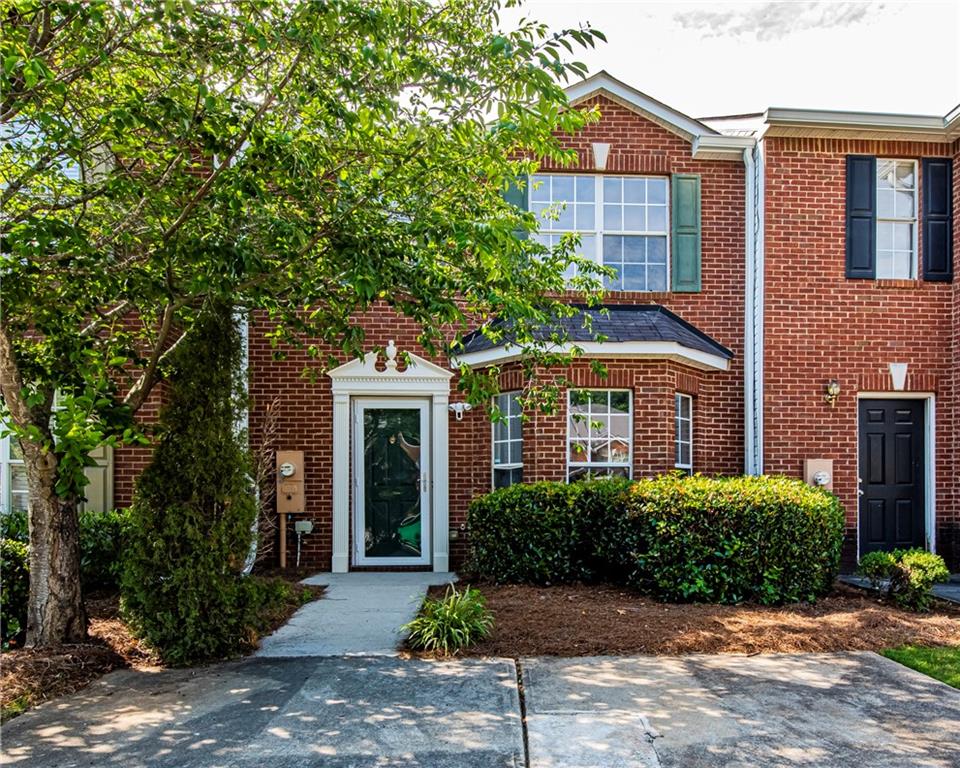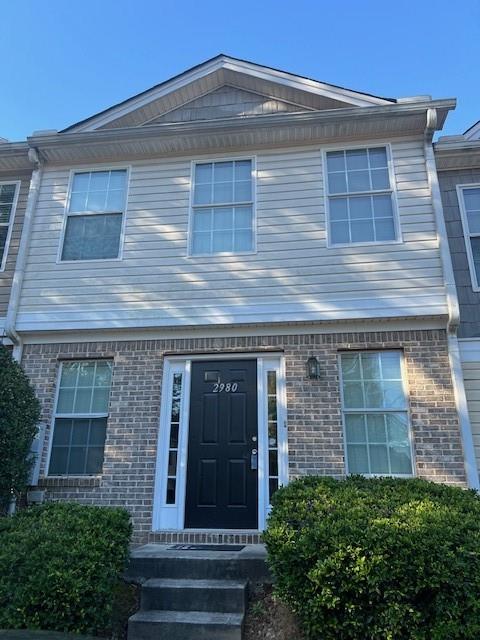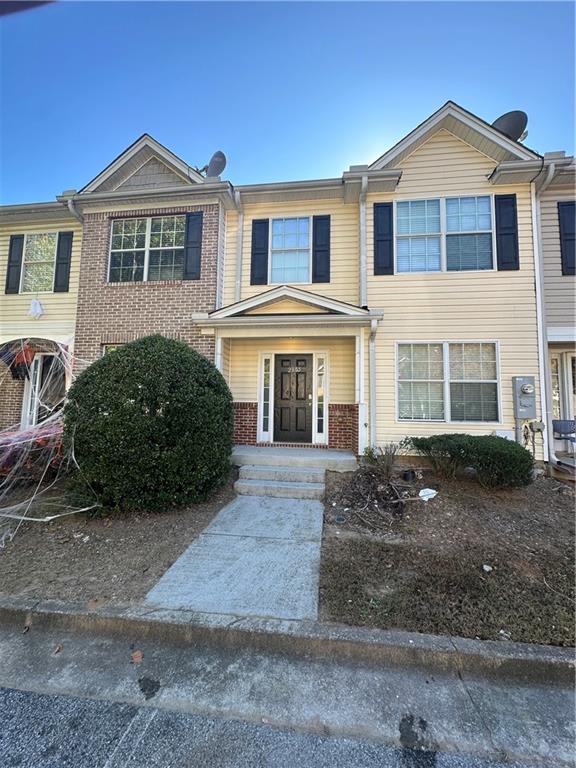Viewing Listing MLS# 407740530
Decatur, GA 30034
- 2Beds
- 2Full Baths
- 1Half Baths
- N/A SqFt
- 2004Year Built
- 0.02Acres
- MLS# 407740530
- Residential
- Townhouse
- Active
- Approx Time on Market1 month, 6 days
- AreaN/A
- CountyDekalb - GA
- Subdivision VINING CREST
Overview
Welcome to your perfect oasis! This stunning end-unit townhome features a desirable roommate floor plan, ideal for comfortable living or easy rental opportunities. With a newer roof, HVAC system, and modern flooring throughout, this home is truly move-in ready.Bright and inviting, the interior boasts updated lighting and smart switches for added convenience. Enjoy spacious walk-in closets, providing ample storage and organization. Extra visitor parking conveniently located on the side of this townhome making this one of the best lots in the neighborhood. Located just moments from major highways and a variety of restaurants, this home offers both accessibility and a vibrant lifestyle. Rentals are allowed.
Association Fees / Info
Hoa: Yes
Hoa Fees Frequency: Monthly
Hoa Fees: 200
Community Features: Homeowners Assoc, Near Public Transport, Near Schools, Near Shopping, Near Trails/Greenway, Sidewalks, Street Lights
Association Fee Includes: Maintenance Grounds, Trash, Water
Bathroom Info
Halfbaths: 1
Total Baths: 3.00
Fullbaths: 2
Room Bedroom Features: Double Master Bedroom, Roommate Floor Plan
Bedroom Info
Beds: 2
Building Info
Habitable Residence: No
Business Info
Equipment: None
Exterior Features
Fence: Back Yard
Patio and Porch: None
Exterior Features: Rain Gutters, Storage
Road Surface Type: Asphalt
Pool Private: No
County: Dekalb - GA
Acres: 0.02
Pool Desc: None
Fees / Restrictions
Financial
Original Price: $200,000
Owner Financing: No
Garage / Parking
Parking Features: Kitchen Level, Parking Pad, Unassigned
Green / Env Info
Green Energy Generation: None
Handicap
Accessibility Features: None
Interior Features
Security Ftr: Security Service, Smoke Detector(s)
Fireplace Features: None
Levels: Two
Appliances: Dishwasher, Disposal, Electric Oven, Electric Range, Electric Water Heater, Microwave, Range Hood, Refrigerator
Laundry Features: Electric Dryer Hookup, In Hall, Laundry Closet, Upper Level
Interior Features: Crown Molding, Entrance Foyer, High Speed Internet, His and Hers Closets, Recessed Lighting, Smart Home, Track Lighting, Walk-In Closet(s)
Flooring: Carpet, Luxury Vinyl
Spa Features: None
Lot Info
Lot Size Source: Public Records
Lot Features: Back Yard, Corner Lot, Front Yard, Landscaped, Level, Rectangular Lot
Lot Size: 02
Misc
Property Attached: Yes
Home Warranty: No
Open House
Other
Other Structures: None
Property Info
Construction Materials: Brick Front, Vinyl Siding, Other
Year Built: 2,004
Property Condition: Resale
Roof: Shingle
Property Type: Residential Attached
Style: Townhouse, Traditional
Rental Info
Land Lease: No
Room Info
Kitchen Features: Breakfast Bar, Cabinets Stain, Laminate Counters, Pantry, View to Family Room
Room Master Bathroom Features: Separate His/Hers,Tub/Shower Combo
Room Dining Room Features: Open Concept,Other
Special Features
Green Features: Appliances, Thermostat
Special Listing Conditions: None
Special Circumstances: None
Sqft Info
Building Area Total: 1590
Building Area Source: Public Records
Tax Info
Tax Amount Annual: 3432
Tax Year: 2,023
Tax Parcel Letter: 15-090-08-054
Unit Info
Num Units In Community: 1
Utilities / Hvac
Cool System: Central Air, Electric
Electric: 110 Volts
Heating: Central, Electric
Utilities: Cable Available, Electricity Available, Water Available
Sewer: Public Sewer
Waterfront / Water
Water Body Name: None
Water Source: Public
Waterfront Features: None
Directions
Take 285S to exit 48 Flat Shoals Rd. then turn left. Then turn left on Vining Ridge Terr and home will be in front.Listing Provided courtesy of Virtual Properties Realty.com
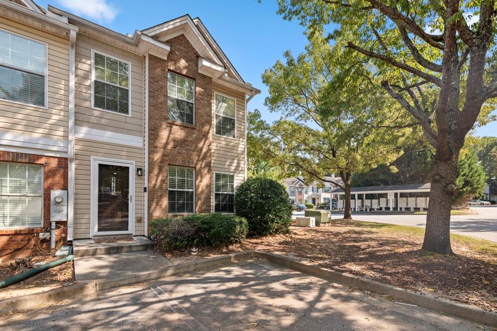
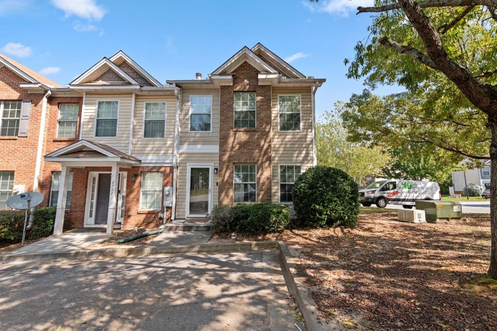
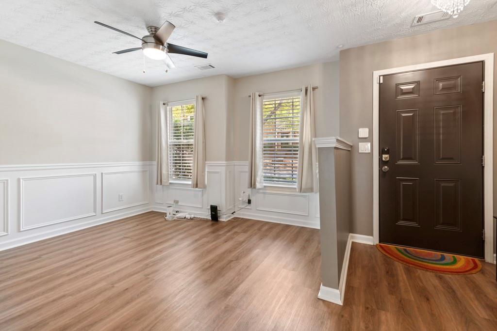
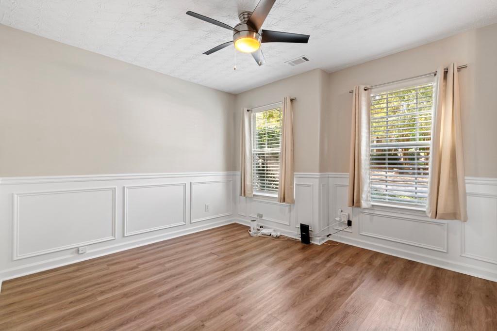
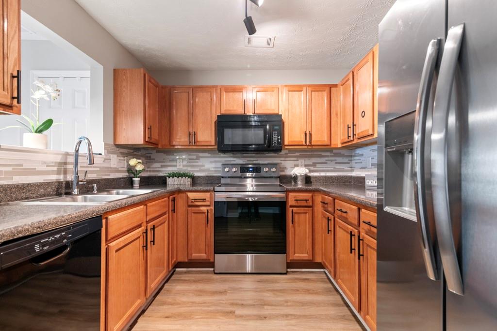
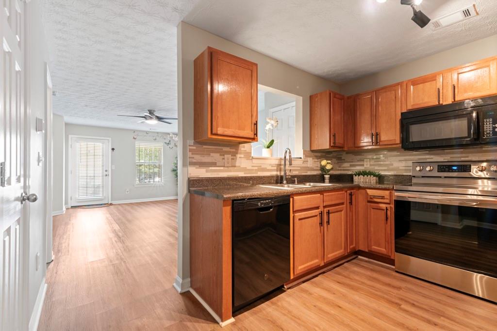
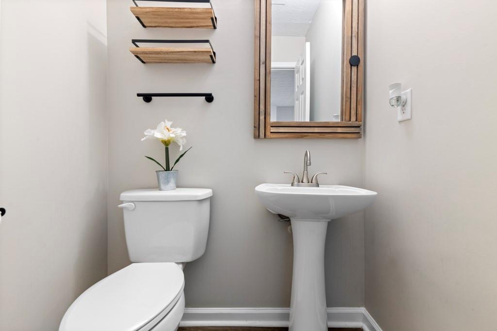
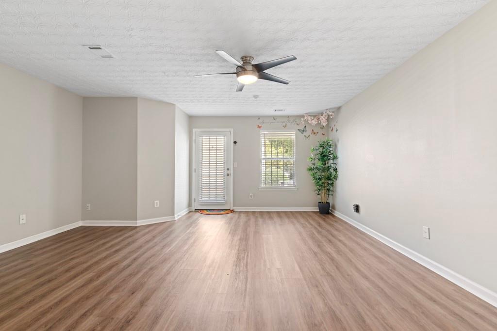
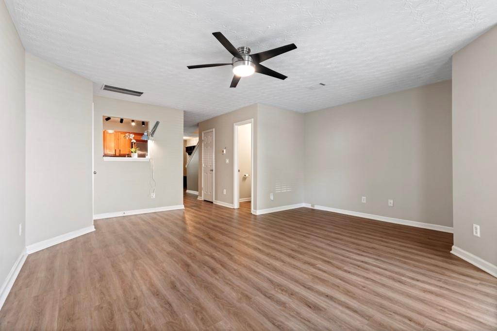
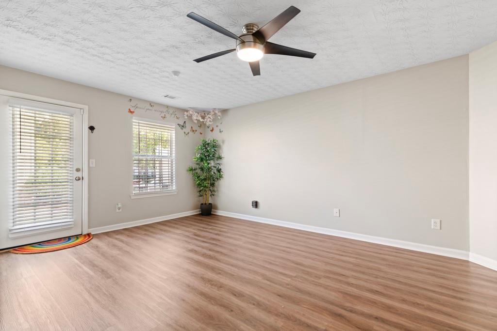
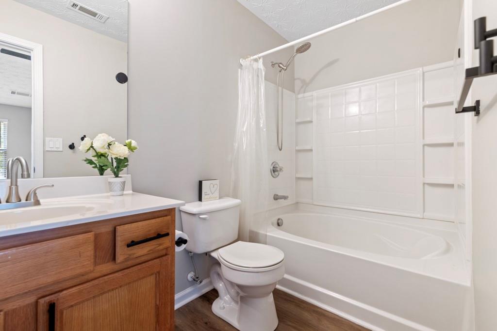
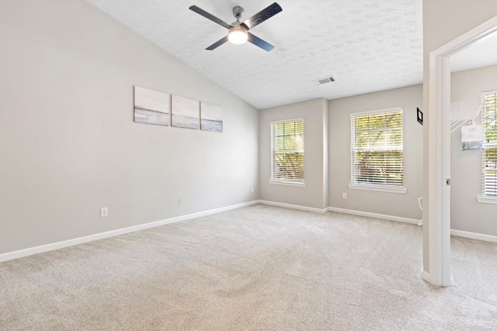
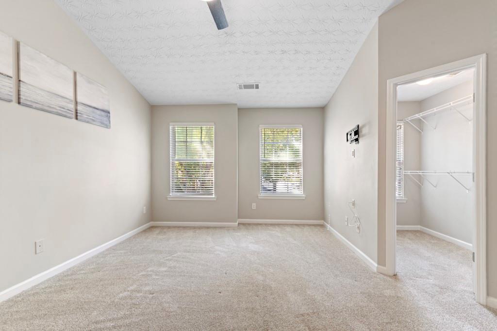
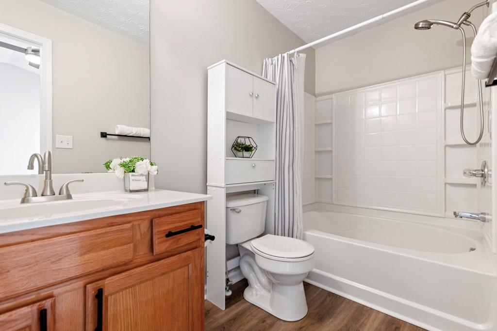
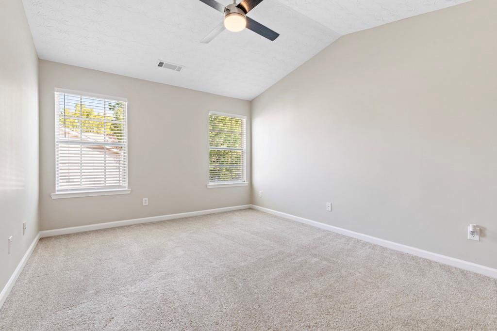
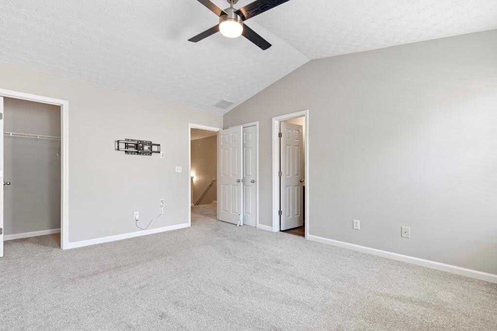
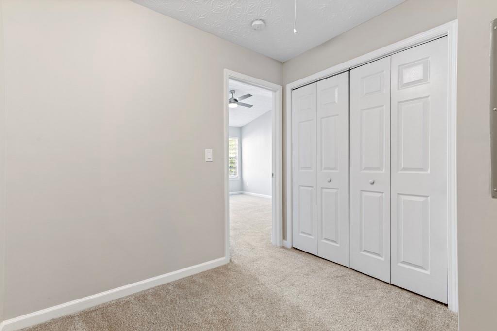
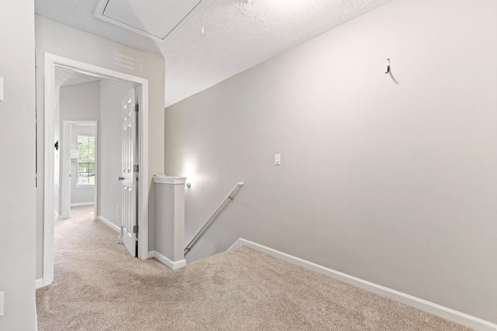
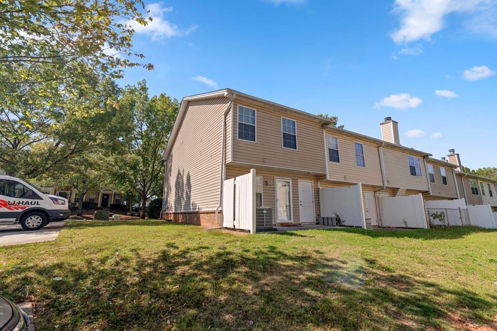
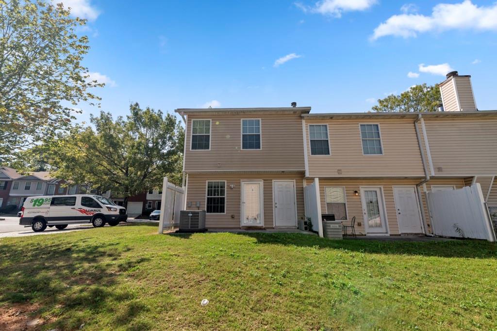
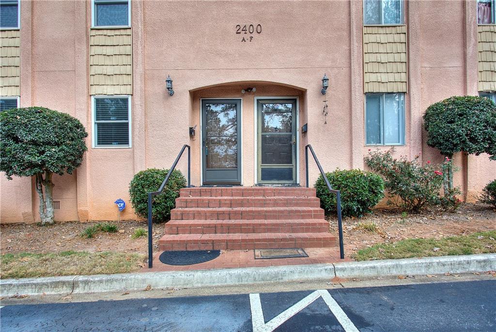
 MLS# 410924886
MLS# 410924886 