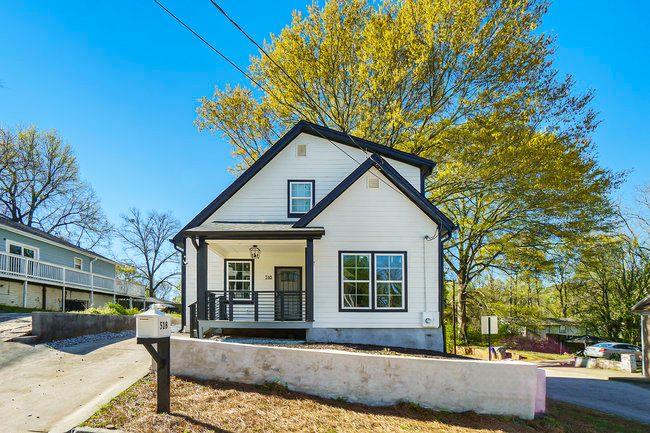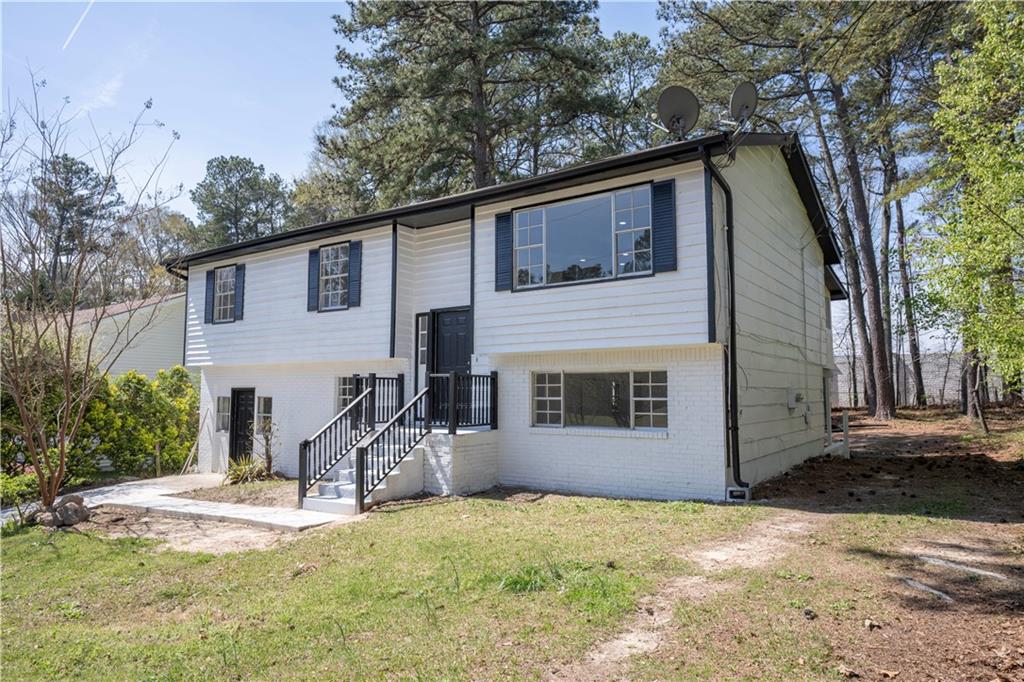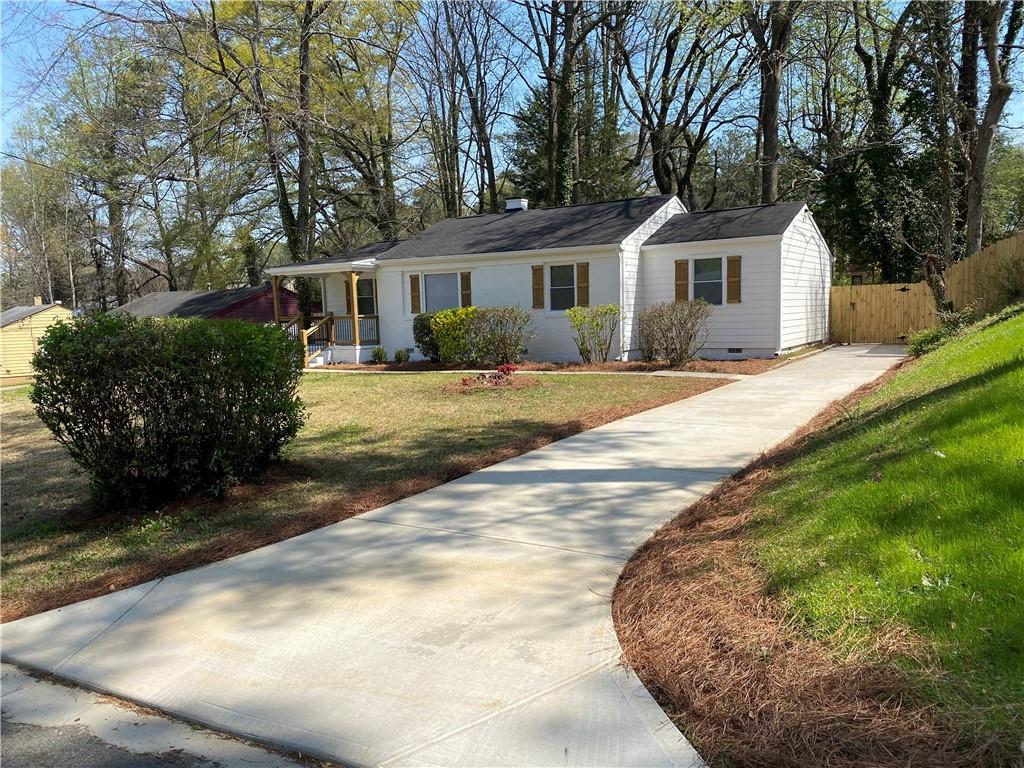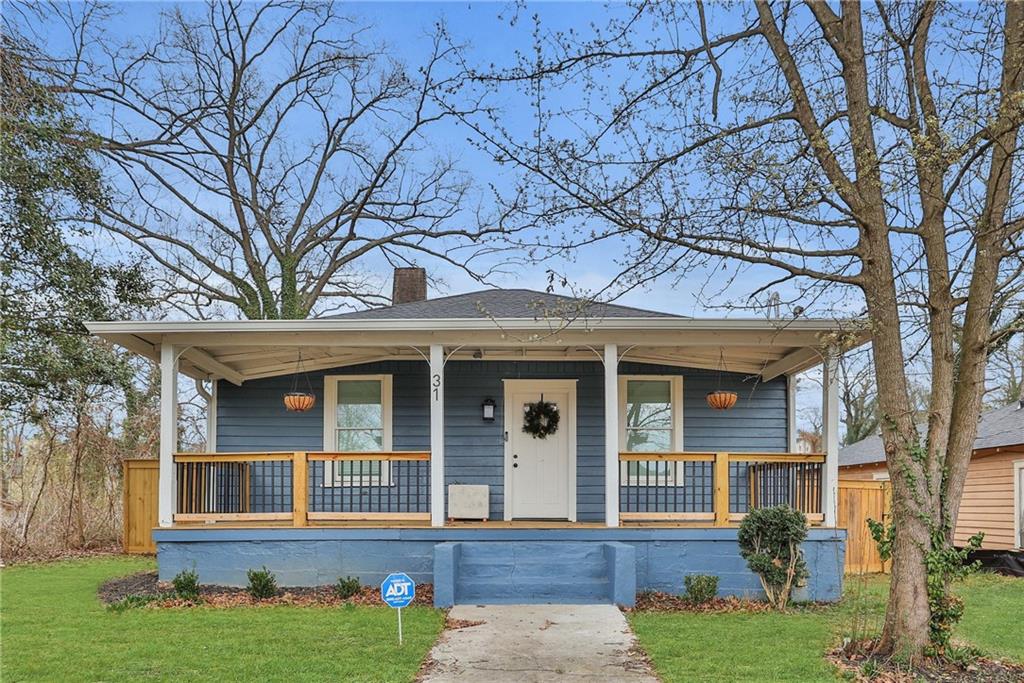Viewing Listing MLS# 407723477
Atlanta, GA 30311
- 3Beds
- 2Full Baths
- N/AHalf Baths
- N/A SqFt
- 1955Year Built
- 0.61Acres
- MLS# 407723477
- Residential
- Single Family Residence
- Active
- Approx Time on Market28 days
- AreaN/A
- CountyFulton - GA
- Subdivision Cascade Heights
Overview
We are HOME! Enjoy the front yard, sit on the new back deck, or take a walk through these gorgeous lots. Come enjoy this massive open living room that opens to the great backyard. This 3-bedroom 2 bath home offers tons of light, covered parking, storage, and all new systems. New roof, New HVAC, and New windows, along with exquisite floor-to-ceiling tile in each bathroom. The refinished hardwood flooring creates a gleaming effect throughout. The chef's dream kitchen boasts top-of-the-line stainless steel appliances, granite countertops, and an inviting island connected to the living room and rear living space for easy entertaining. Enjoy summer evenings on the expansive deck overlooking the fenced backyard. The owner's suite offers privacy and tranquility.This home has easy access to major highways (I-20, I-285, I-75/85) and is conveniently located about 10 miles from Hartsfield Jackson International Atlanta airport. Enjoy local attractions such as Adams Park, Cascade Springs Nature Preserve, a YMCA, and several golf courses.
Association Fees / Info
Hoa: No
Community Features: None
Bathroom Info
Main Bathroom Level: 2
Total Baths: 2.00
Fullbaths: 2
Room Bedroom Features: Oversized Master
Bedroom Info
Beds: 3
Building Info
Habitable Residence: No
Business Info
Equipment: None
Exterior Features
Fence: Back Yard
Patio and Porch: Covered, Deck, Rear Porch, Side Porch
Exterior Features: Private Entrance
Road Surface Type: Asphalt
Pool Private: No
County: Fulton - GA
Acres: 0.61
Pool Desc: None
Fees / Restrictions
Financial
Original Price: $349,000
Owner Financing: No
Garage / Parking
Parking Features: Carport
Green / Env Info
Green Energy Generation: None
Handicap
Accessibility Features: None
Interior Features
Security Ftr: Carbon Monoxide Detector(s)
Fireplace Features: None
Levels: One
Appliances: Dishwasher, Disposal, Gas Cooktop, Microwave, Refrigerator, Self Cleaning Oven
Laundry Features: Laundry Room
Interior Features: Cathedral Ceiling(s), Entrance Foyer, High Ceilings 9 ft Main
Flooring: Ceramic Tile
Spa Features: None
Lot Info
Lot Size Source: Assessor
Lot Features: Back Yard, Front Yard, Landscaped, Level, Private
Lot Size: 92x250
Misc
Property Attached: No
Home Warranty: No
Open House
Other
Other Structures: None
Property Info
Construction Materials: Brick 4 Sides
Year Built: 1,955
Property Condition: Updated/Remodeled
Roof: Composition
Property Type: Residential Detached
Style: Craftsman, Ranch
Rental Info
Land Lease: No
Room Info
Kitchen Features: Cabinets White, Eat-in Kitchen, Kitchen Island, Stone Counters, View to Family Room
Room Master Bathroom Features: Double Vanity,Tub/Shower Combo
Room Dining Room Features: Open Concept
Special Features
Green Features: Insulation
Special Listing Conditions: None
Special Circumstances: None
Sqft Info
Building Area Total: 2032
Building Area Source: Owner
Tax Info
Tax Amount Annual: 1172
Tax Year: 2,022
Tax Parcel Letter: 14-0185-0002-038-6
Unit Info
Utilities / Hvac
Cool System: Central Air, Zoned
Electric: 110 Volts, 220 Volts
Heating: Central, Heat Pump, Hot Water, Natural Gas
Utilities: Cable Available, Electricity Available, Natural Gas Available, Sewer Available, Water Available
Sewer: Public Sewer
Waterfront / Water
Water Body Name: None
Water Source: Public
Waterfront Features: None
Schools
Elem: Tuskegee Airman Global Academy
Middle: Herman J. Russell West End Academy
High: Booker T. Washington
Directions
GPSListing Provided courtesy of Keller Williams Realty Intown Atl
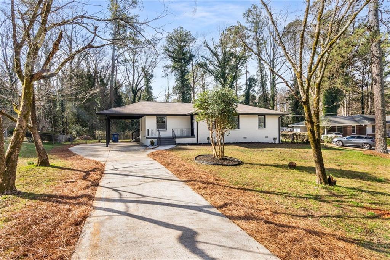
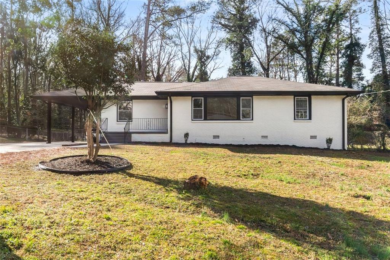
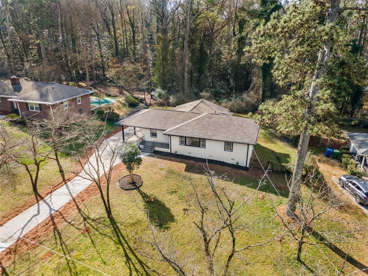
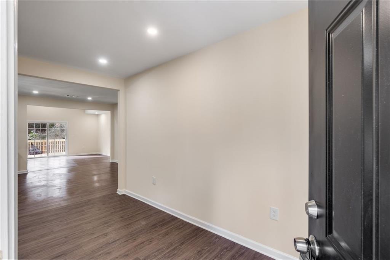
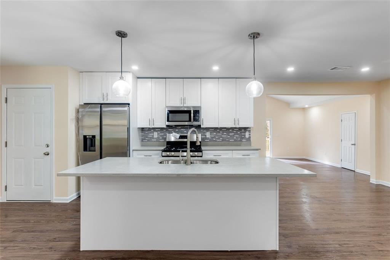
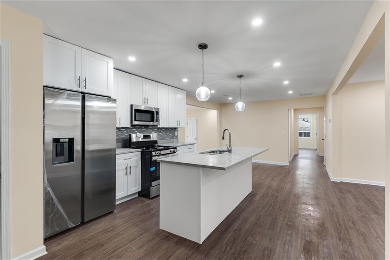
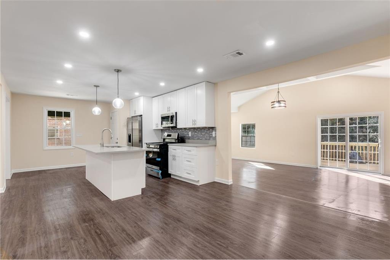
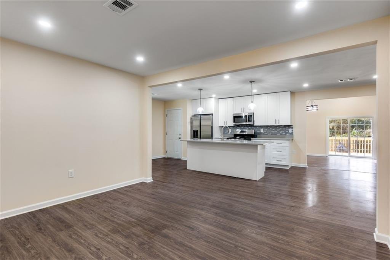
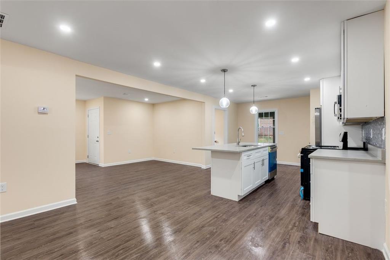
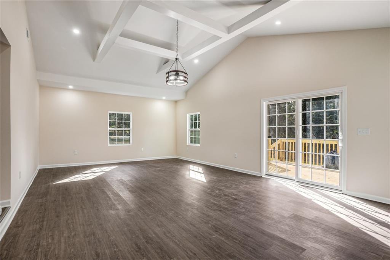
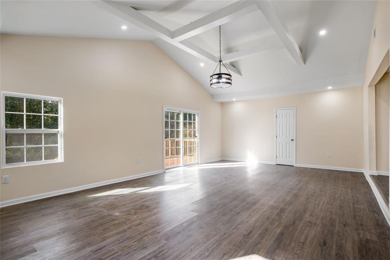
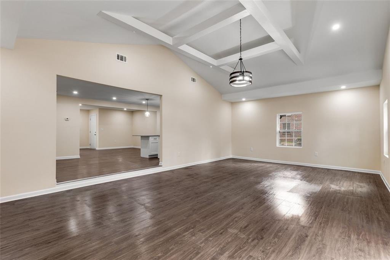
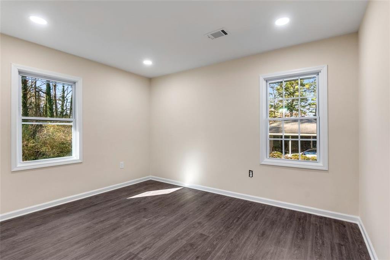
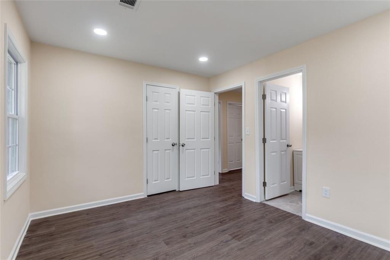
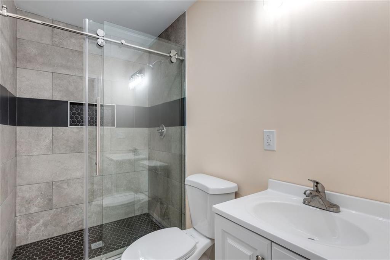
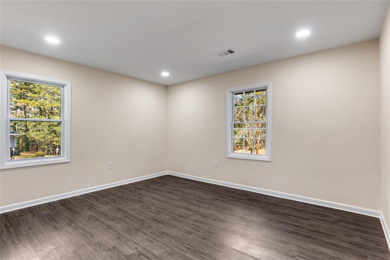
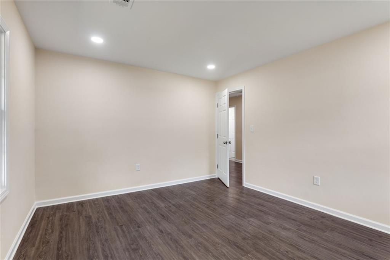
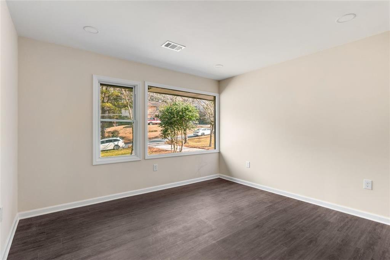
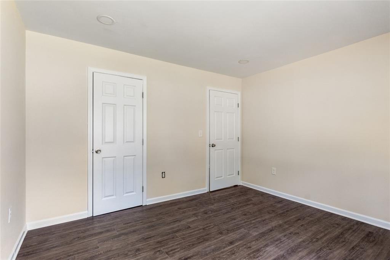
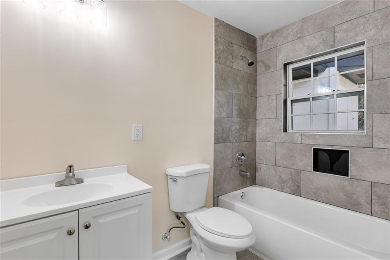
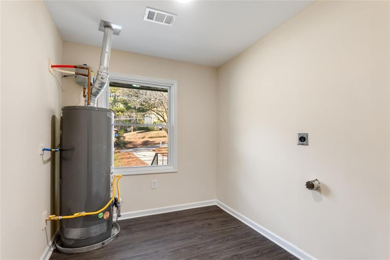
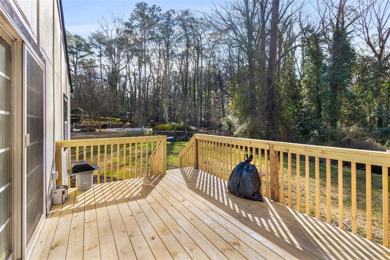
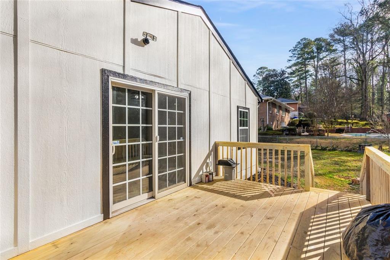
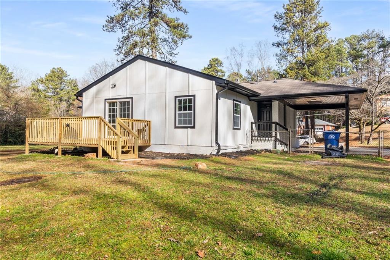
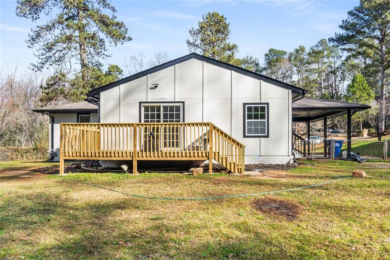
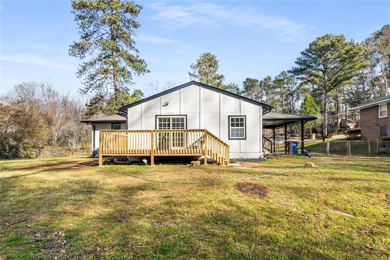
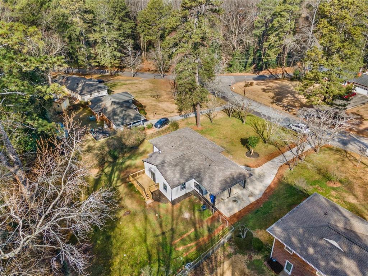
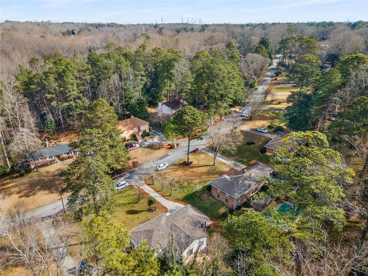
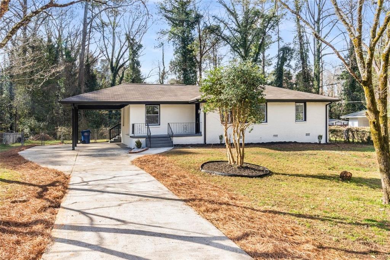
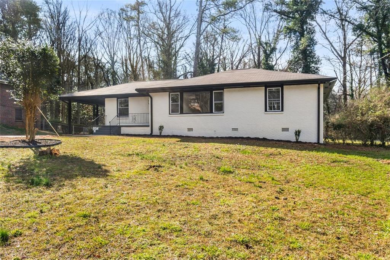
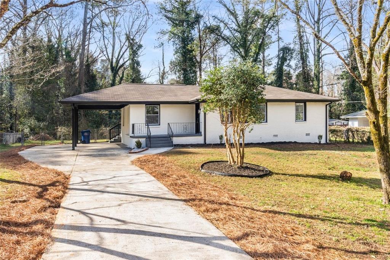
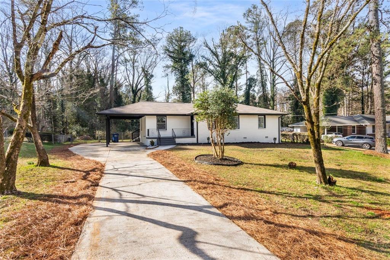
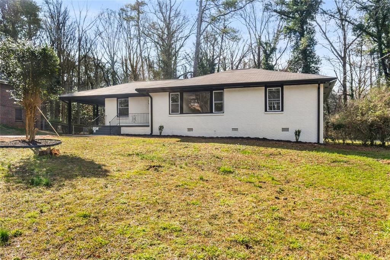
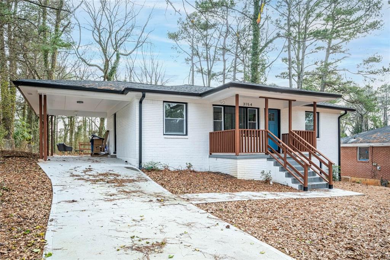
 MLS# 7366564
MLS# 7366564 