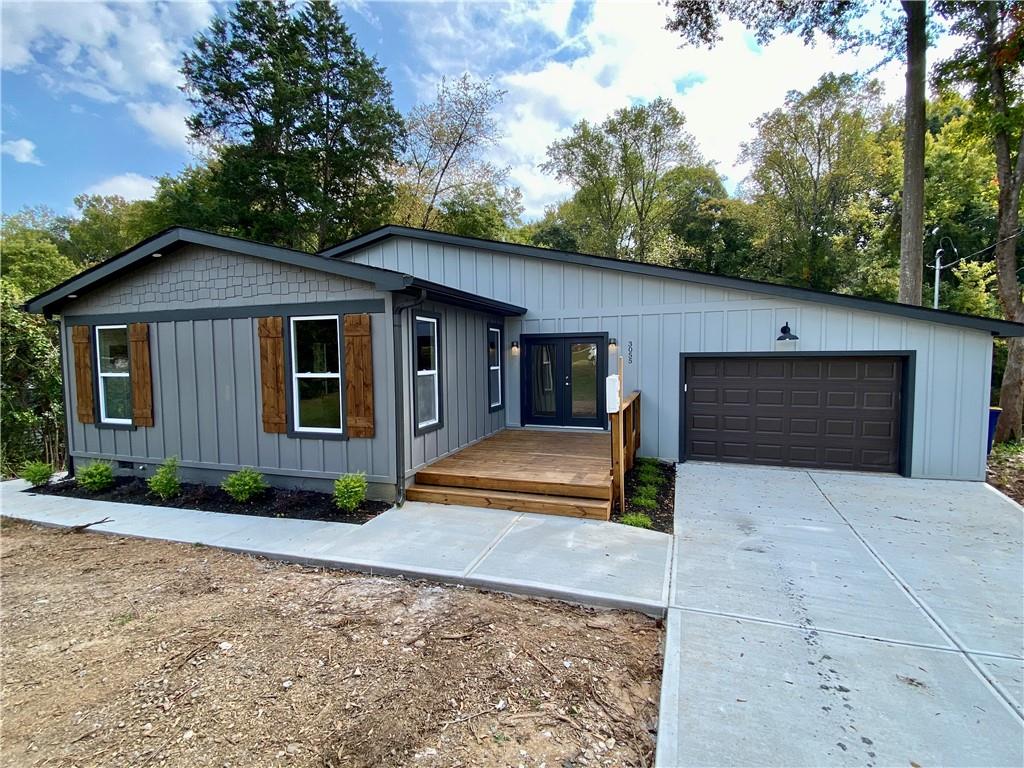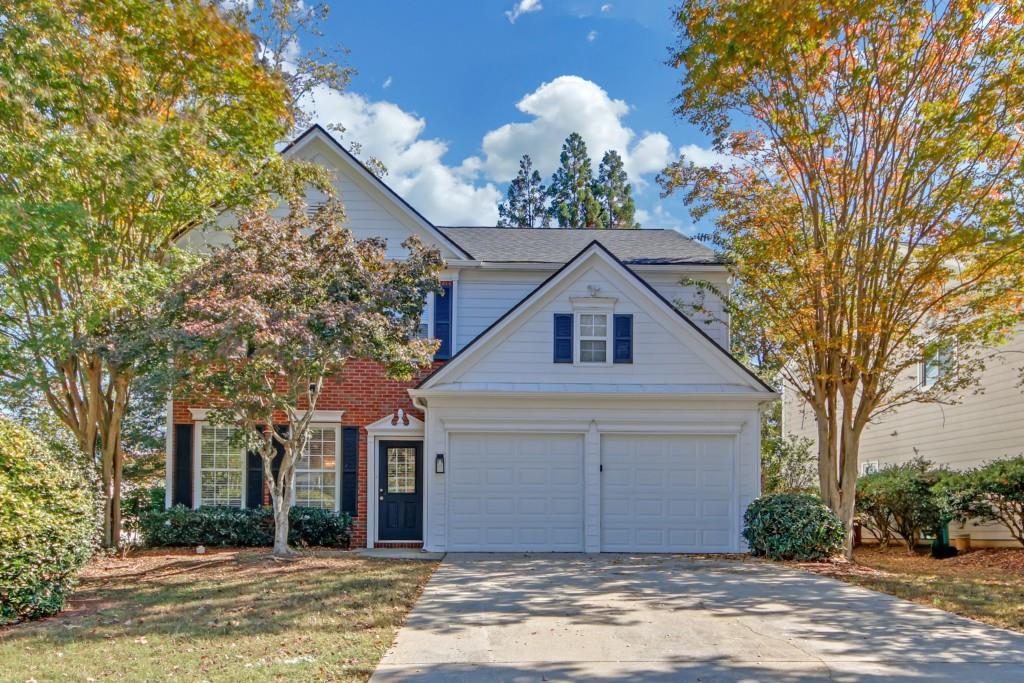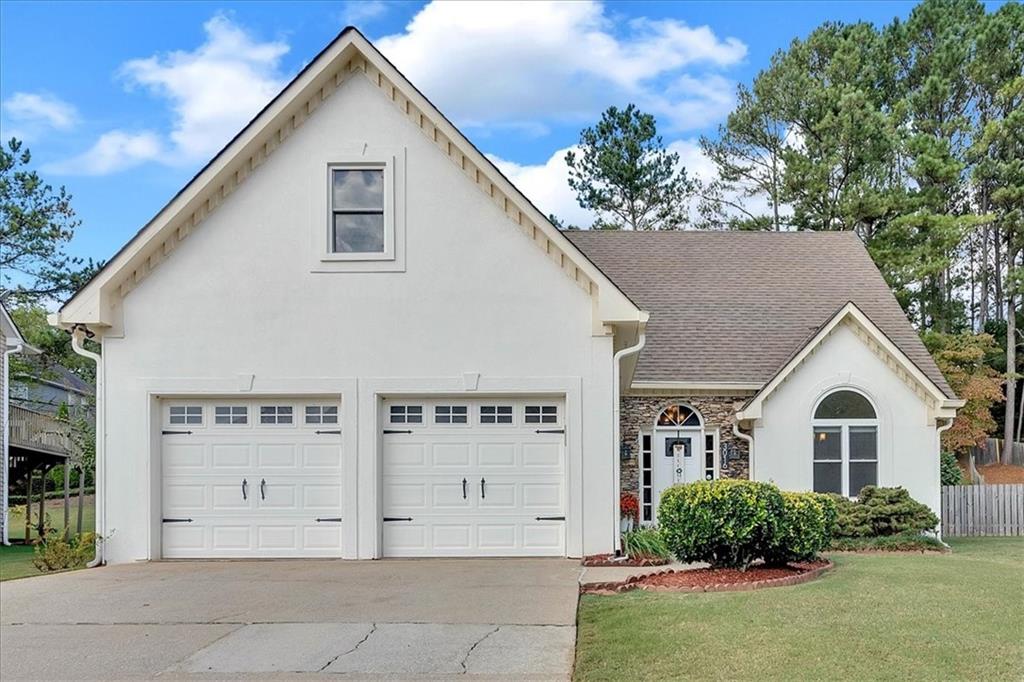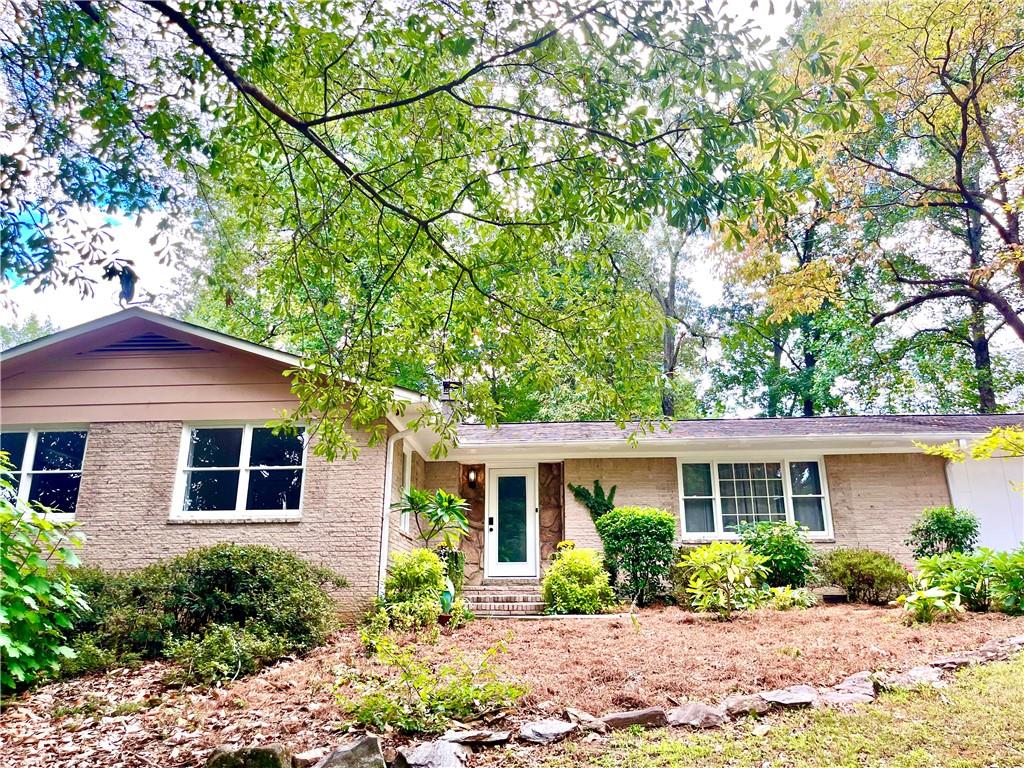Viewing Listing MLS# 407718173
Smyrna, GA 30080
- 3Beds
- 2Full Baths
- 1Half Baths
- N/A SqFt
- 1987Year Built
- 0.19Acres
- MLS# 407718173
- Residential
- Single Family Residence
- Active
- Approx Time on Market30 days
- AreaN/A
- CountyCobb - GA
- Subdivision Oakley Downs
Overview
Gorgeous home with an open floor plan, hardwood flooring and awesome master on the main. Grand two-story entry with a lovely view of the open floor plan. Bright white kitchen with granite countertops, tile backsplash, white cabinets, stainless steel appliances, built-in microwave, and walk-in pantry. Spacious great room with vaulted ceiling, wall of windows for lots of natural light, ceiling fan, double sided fireplace and built-in shelving. Spacious dining room that can seat up to 10 with chandelier, large windows and fireplace view. Spacious master bedroom with vaulted ceiling, bay window, hardwood flooring, and Gas fireplace. Spacious master bathroom, features double vanity, tile flooring, separate shower, whirlpool tub, and large walk-in closet. Awesome formal living room works well as your home office with built-in shelving. Spacious secondary bedrooms with large closets and additional storage space. Oversized backyard deck with beautiful private wooded backyard view. Great Smyrna location only minutes to 285, I-75, Smyrna Market Village, The Battery, Sandy Springs, Buckhead, Atlanta, and Airport. Do not miss this well cared for Home.
Association Fees / Info
Hoa: No
Community Features: Near Public Transport, Near Schools, Near Shopping, Near Trails/Greenway, Park, Street Lights
Bathroom Info
Main Bathroom Level: 1
Halfbaths: 1
Total Baths: 3.00
Fullbaths: 2
Room Bedroom Features: Master on Main, Split Bedroom Plan
Bedroom Info
Beds: 3
Building Info
Habitable Residence: No
Business Info
Equipment: None
Exterior Features
Fence: None
Patio and Porch: Deck
Exterior Features: Courtyard, Garden, Private Yard
Road Surface Type: None
Pool Private: No
County: Cobb - GA
Acres: 0.19
Pool Desc: None
Fees / Restrictions
Financial
Original Price: $550,000
Owner Financing: No
Garage / Parking
Parking Features: Attached, Garage, Garage Door Opener, Garage Faces Front, Kitchen Level, Level Driveway
Green / Env Info
Green Energy Generation: None
Handicap
Accessibility Features: Accessible Bedroom, Central Living Area, Common Area, Accessible Doors, Accessible Entrance, Accessible Full Bath, Accessible Hallway(s), Accessible Kitchen Appliances
Interior Features
Security Ftr: Security System Owned, Smoke Detector(s)
Fireplace Features: Double Sided, Gas Starter, Great Room, Masonry, Master Bedroom
Levels: Two
Appliances: Dishwasher, Disposal, Gas Cooktop, Gas Water Heater, Microwave, Self Cleaning Oven
Laundry Features: Laundry Room, Main Level, Mud Room
Interior Features: Crown Molding, Disappearing Attic Stairs, Double Vanity, Entrance Foyer 2 Story, High Ceilings 9 ft Main, High Speed Internet, His and Hers Closets, Recessed Lighting, Smart Home, Tray Ceiling(s)
Flooring: Hardwood
Spa Features: None
Lot Info
Lot Size Source: Public Records
Lot Features: Level, Private, Wooded
Lot Size: x
Misc
Property Attached: No
Home Warranty: No
Open House
Other
Other Structures: None
Property Info
Construction Materials: Cement Siding, Frame, Stucco
Year Built: 1,987
Property Condition: Resale
Roof: Composition
Property Type: Residential Detached
Style: Traditional
Rental Info
Land Lease: No
Room Info
Kitchen Features: Breakfast Room, Cabinets White, Kitchen Island, Pantry Walk-In, Stone Counters, View to Family Room
Room Master Bathroom Features: Double Vanity,Separate Tub/Shower,Whirlpool Tub
Room Dining Room Features: Open Concept
Special Features
Green Features: Appliances
Special Listing Conditions: None
Special Circumstances: None
Sqft Info
Building Area Total: 2292
Building Area Source: Public Records
Tax Info
Tax Amount Annual: 439
Tax Year: 2,023
Tax Parcel Letter: 17-0702-0-101-0
Unit Info
Utilities / Hvac
Cool System: Ceiling Fan(s), Central Air, Electric
Electric: 110 Volts, 220 Volts
Heating: Central, Natural Gas
Utilities: Electricity Available, Natural Gas Available, Sewer Available, Water Available
Sewer: Public Sewer
Waterfront / Water
Water Body Name: None
Water Source: Public
Waterfront Features: None
Directions
South on Campbell Rd. from Spring Rd. -Right into Oakley Downs S/D - Left at the round-a-bout. -Right on Oakwood. -Right on Goodwood and home is on the left.Listing Provided courtesy of Keller Williams Realty Cityside
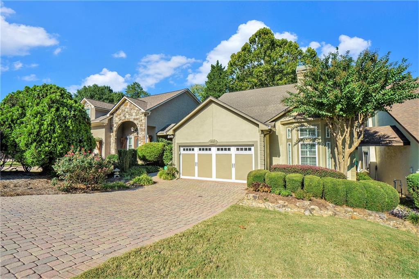
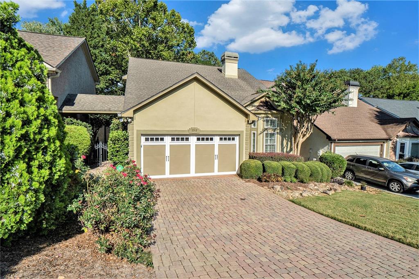
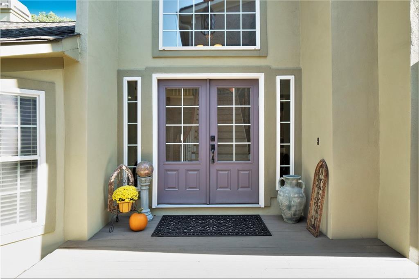
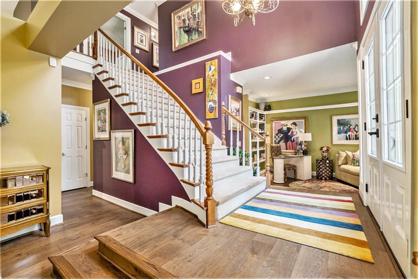
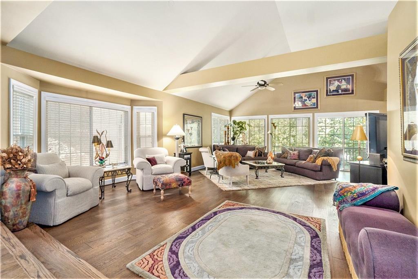
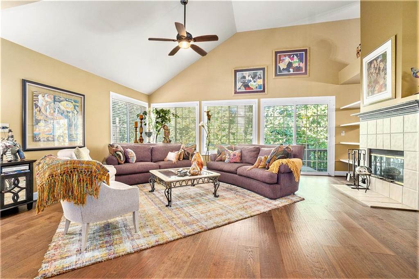
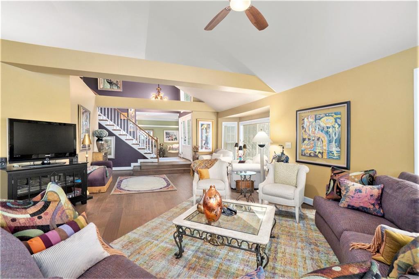
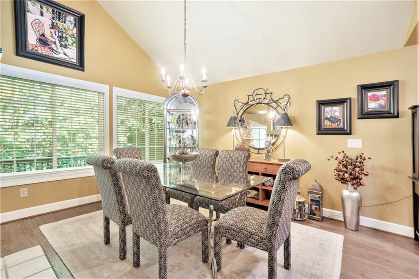
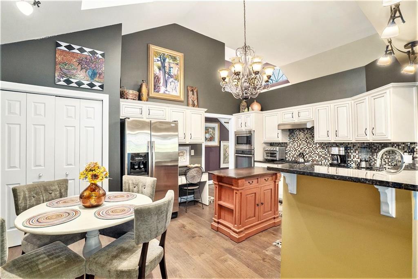
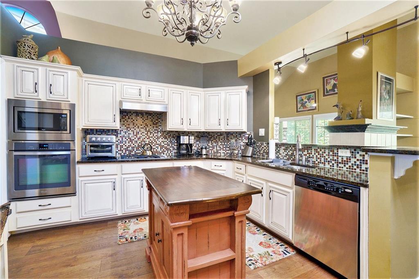
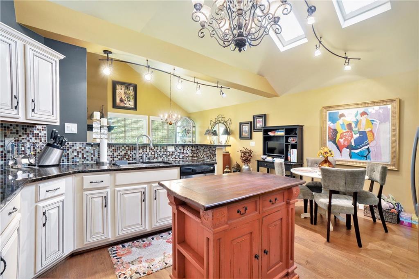
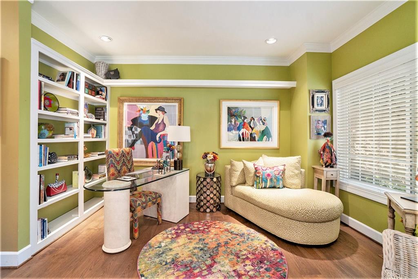
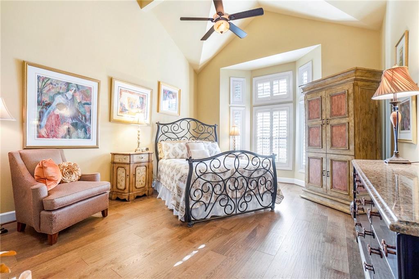
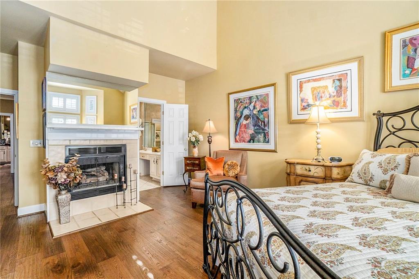
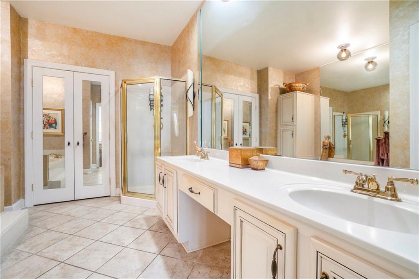
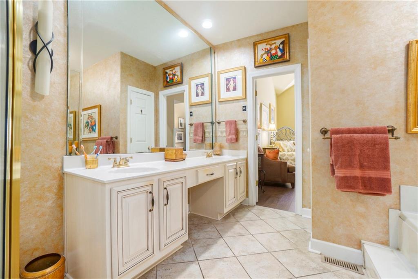
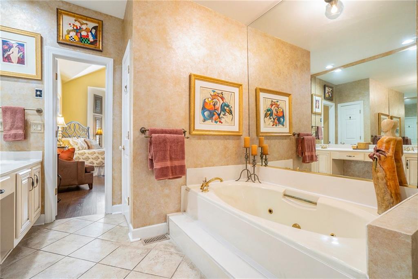
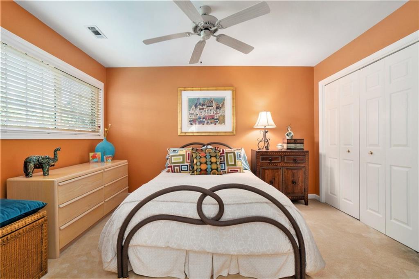
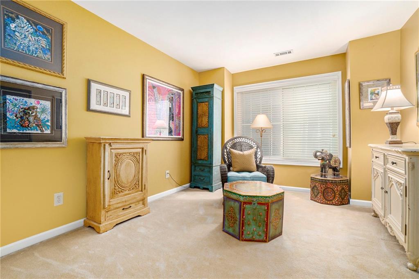
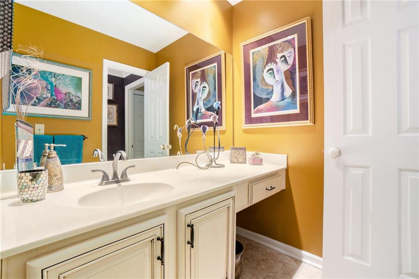
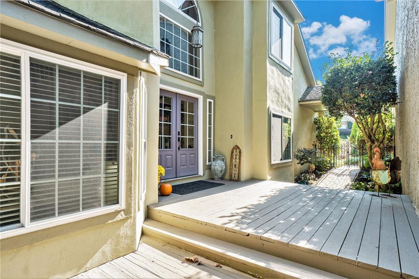
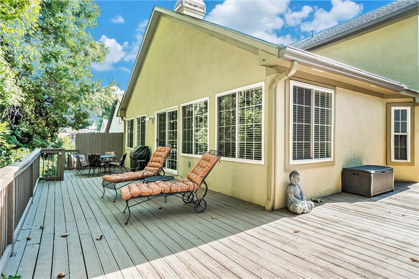
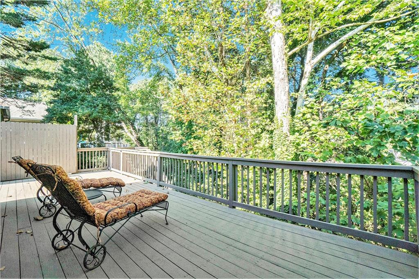
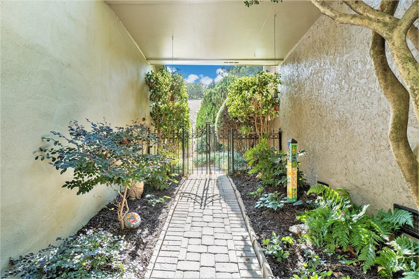
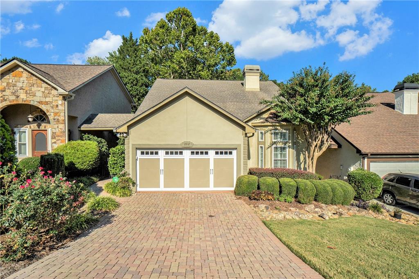
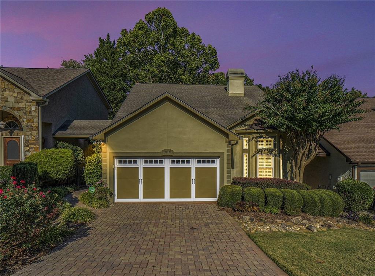
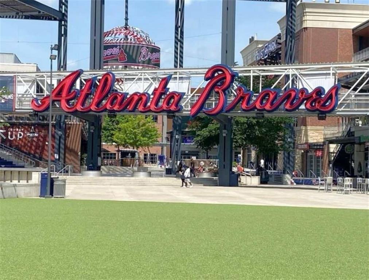
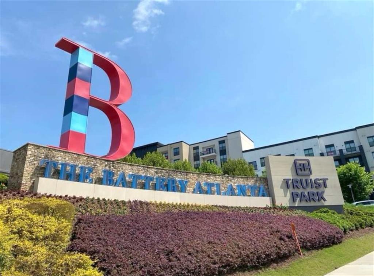
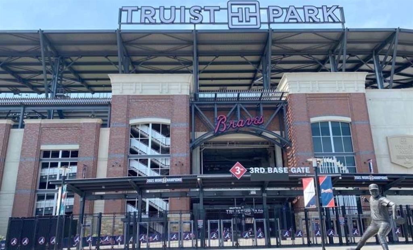
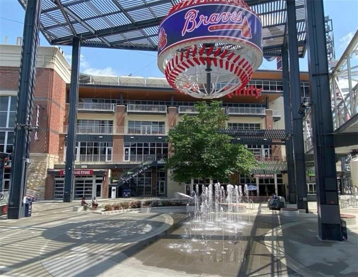
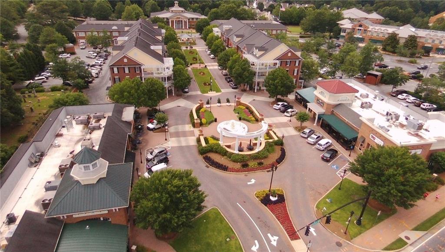
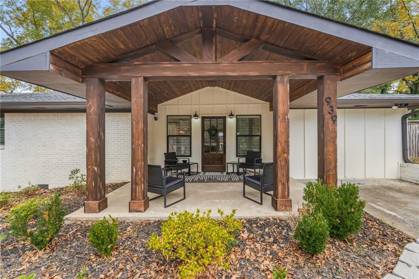
 MLS# 410551949
MLS# 410551949 