Viewing Listing MLS# 407712482
Lawrenceville, GA 30045
- 5Beds
- 4Full Baths
- N/AHalf Baths
- N/A SqFt
- 2022Year Built
- 0.35Acres
- MLS# 407712482
- Residential
- Single Family Residence
- Pending
- Approx Time on Market1 month, 5 days
- AreaN/A
- CountyGwinnett - GA
- Subdivision Magnolia Place
Overview
Dream Custom built luxury home with upgrades galore! Amazing almost NEW CONSTRUCTION still includes 2-10 warranty! This home boasts unique modern farmhouse style! Beautiful open layout perfect for entertaining & everyday living. Hardwood floors throughout the home. 2 story foyer with black iron railing! Expansive great room with 20ft coffer ceiling detail plus stunning fireplace a one of a kind. Luxury high end finishes throughout, open Gourmet Kitchen with upgraded quartz counters, custom lighting, custom white cabinetry, large island with stainless appliances & 2 laundry rooms (1 on main & 1 upstairs). Custom shelving in the walk in pantry. Mud Room bench with cubby's! Large primary suite with beautiful massive owners bath & large walk in closet with custom closet shelving. Sep. Bedroom on main with full bath. Gorgeous Office Space or den on main with built in's & window seat! Front Porch! Beautifully landscaped fenced yard. Garage Storage custom shelving! To many upgrades to list plus in a cul-de-sac! Great location close to sugarloaf, shopping centers, downtown Lawrenceville and restaurants. NO HOA Professional photos coming soon!
Association Fees / Info
Hoa: No
Community Features: None
Bathroom Info
Main Bathroom Level: 1
Total Baths: 4.00
Fullbaths: 4
Room Bedroom Features: Oversized Master, Split Bedroom Plan
Bedroom Info
Beds: 5
Building Info
Habitable Residence: No
Business Info
Equipment: None
Exterior Features
Fence: Back Yard, Fenced, Privacy
Patio and Porch: Front Porch, Patio
Exterior Features: Private Yard
Road Surface Type: Asphalt
Pool Private: No
County: Gwinnett - GA
Acres: 0.35
Pool Desc: None
Fees / Restrictions
Financial
Original Price: $745,000
Owner Financing: No
Garage / Parking
Parking Features: Attached, Garage, Garage Door Opener, Garage Faces Front
Green / Env Info
Green Energy Generation: None
Handicap
Accessibility Features: Central Living Area
Interior Features
Security Ftr: Fire Alarm
Fireplace Features: Circulating, Factory Built, Family Room
Levels: Two
Appliances: Dishwasher, Disposal, Gas Range, Microwave, Range Hood, Self Cleaning Oven
Laundry Features: Electric Dryer Hookup, Laundry Room, Main Level, Upper Level
Interior Features: Bookcases, Cathedral Ceiling(s), Coffered Ceiling(s), Crown Molding, Double Vanity, Entrance Foyer 2 Story, High Ceilings 10 ft Main, High Ceilings 10 ft Upper, High Speed Internet, Recessed Lighting, Tray Ceiling(s), Walk-In Closet(s)
Flooring: Hardwood
Spa Features: None
Lot Info
Lot Size Source: Public Records
Lot Features: Back Yard, Cul-De-Sac, Front Yard, Private, Wooded
Lot Size: 125 x 156
Misc
Property Attached: No
Home Warranty: Yes
Open House
Other
Other Structures: None
Property Info
Construction Materials: Cement Siding
Year Built: 2,022
Property Condition: Resale
Roof: Composition, Shingle
Property Type: Residential Detached
Style: Farmhouse, Traditional
Rental Info
Land Lease: No
Room Info
Kitchen Features: Breakfast Bar, Cabinets White, Kitchen Island, Pantry Walk-In, Stone Counters, View to Family Room
Room Master Bathroom Features: Double Vanity,Separate Tub/Shower,Soaking Tub
Room Dining Room Features: Seats 12+,Separate Dining Room
Special Features
Green Features: Insulation, Thermostat, Windows
Special Listing Conditions: None
Special Circumstances: None
Sqft Info
Building Area Total: 3278
Building Area Source: Public Records
Tax Info
Tax Amount Annual: 8450
Tax Year: 2,023
Tax Parcel Letter: R5182-701
Unit Info
Utilities / Hvac
Cool System: Ceiling Fan(s), Central Air, Dual, Electric
Electric: 110 Volts, 220 Volts
Heating: Central, Forced Air
Utilities: Cable Available, Electricity Available, Natural Gas Available, Phone Available, Sewer Available, Underground Utilities, Water Available
Sewer: Public Sewer
Waterfront / Water
Water Body Name: None
Water Source: Public
Waterfront Features: None
Directions
New Hope to Savannah Rose then left then right on Spanish Moss Lane. Home in cul-de-sac.Listing Provided courtesy of Virtual Properties Realty.com
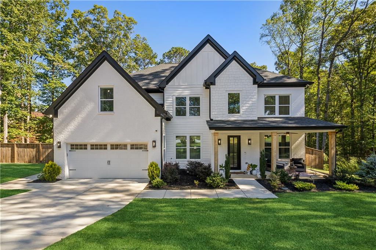
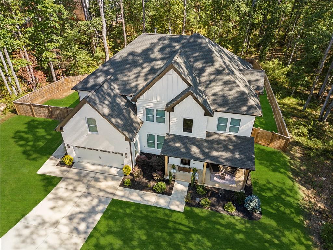
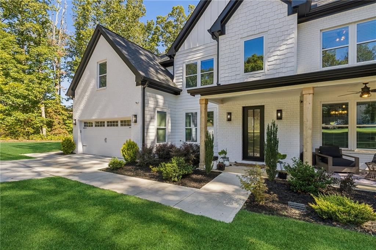
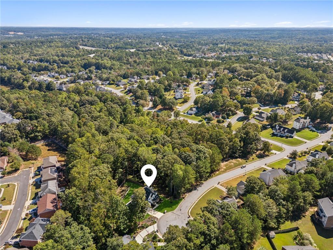
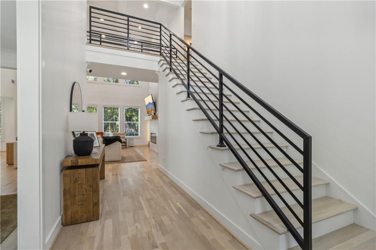
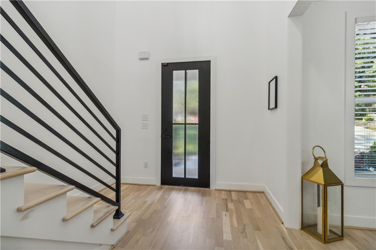
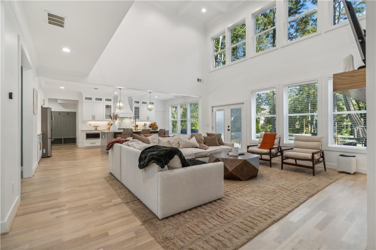
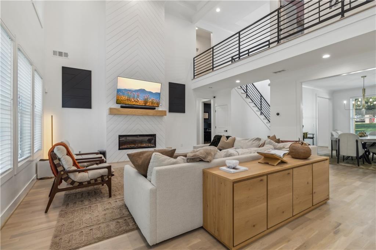
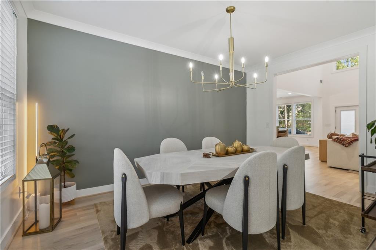
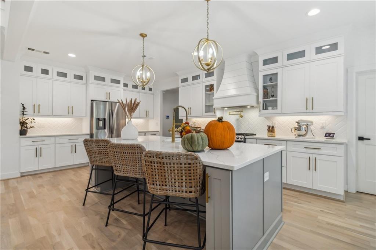
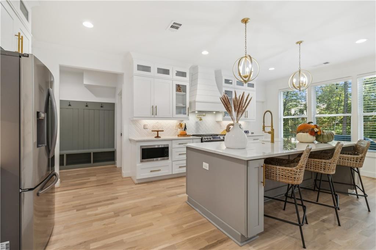
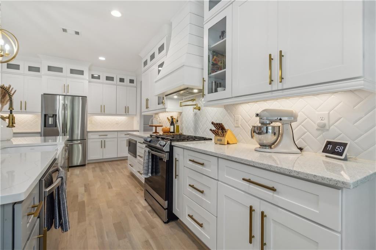
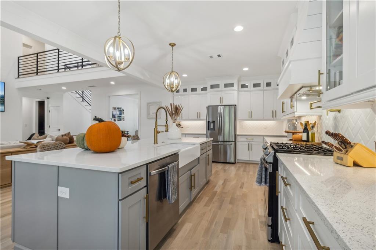
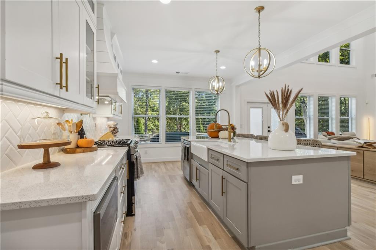
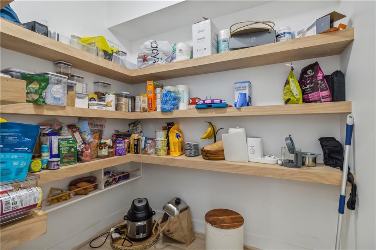
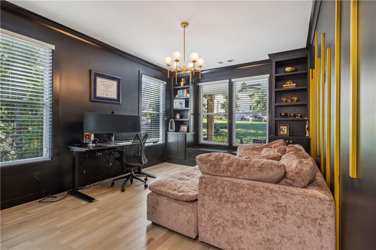
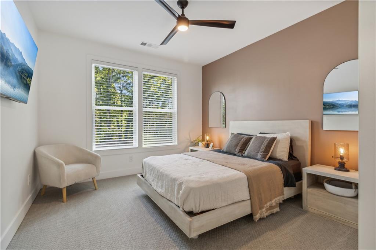
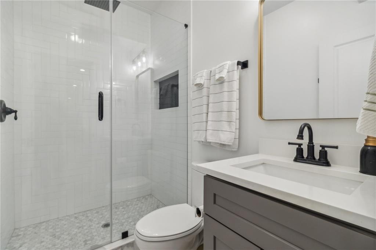
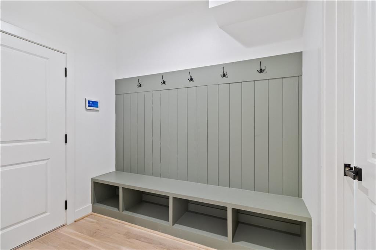
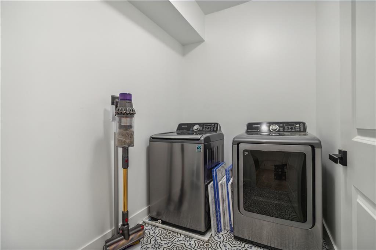
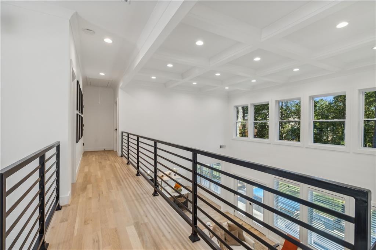
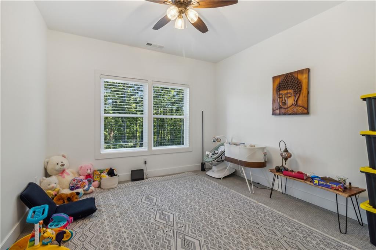
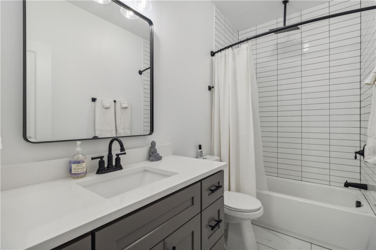
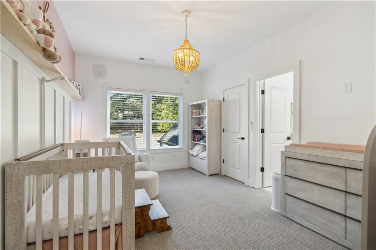
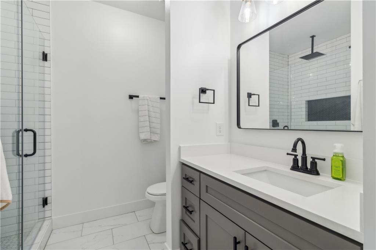
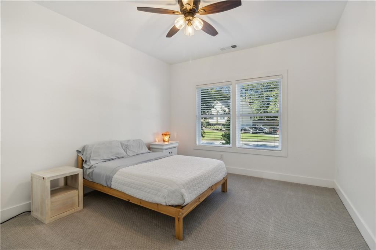
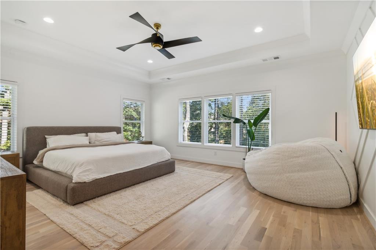
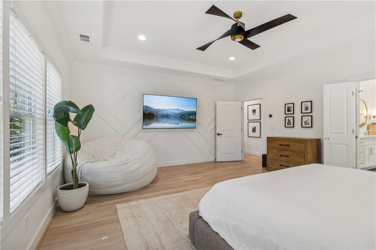
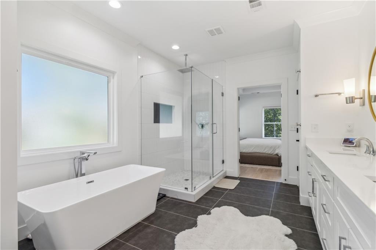
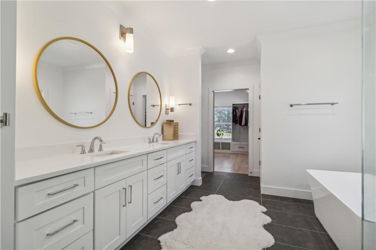
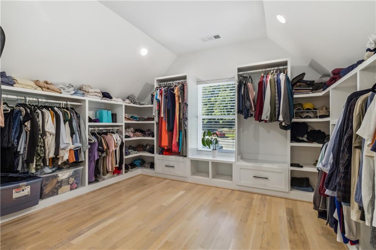
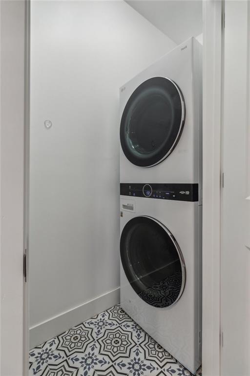
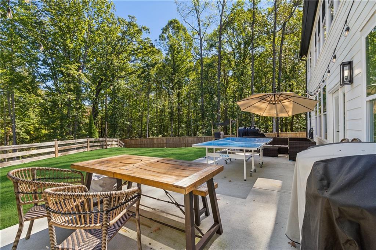
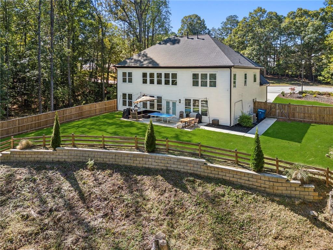
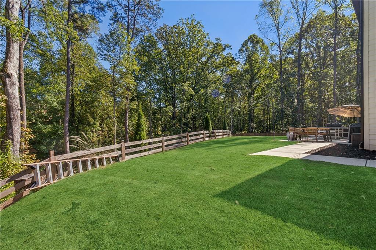
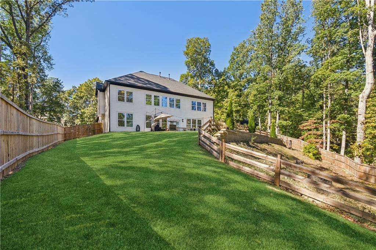
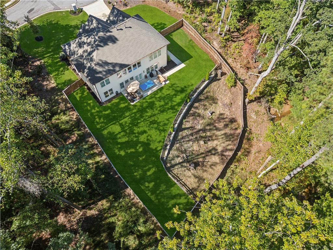
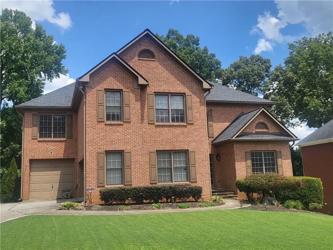
 MLS# 401767949
MLS# 401767949