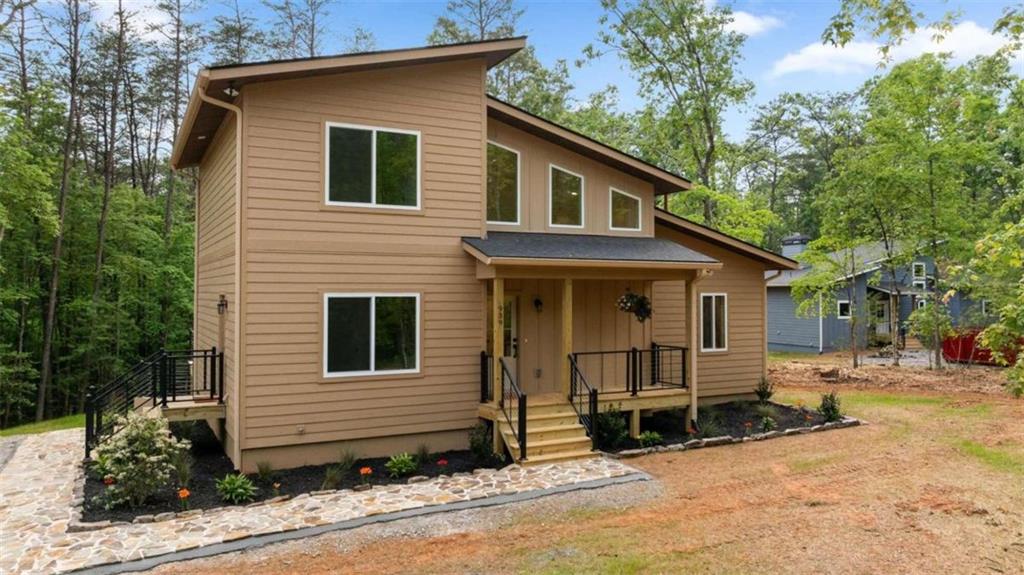Viewing Listing MLS# 407681932
Epworth, GA 30541
- 3Beds
- 3Full Baths
- N/AHalf Baths
- N/A SqFt
- 2006Year Built
- 1.71Acres
- MLS# 407681932
- Residential
- Single Family Residence
- Active
- Approx Time on Market29 days
- AreaN/A
- CountyFannin - GA
- Subdivision Indian Ridge
Overview
North Georgia Mountain Retreat in highly desirable Indian Ridge - Perfect for Short-Term Rental or Private Escape! Welcome to this impeccably maintained cabin offering breathtaking North Georgia mountain views from both the first and second-floor decks. Whether you're savoring the panoramic scenery from the comfort of the decks or spending your evenings by the firepit, you'll find relaxation and natural beauty at every turn. This charming cabin with detached garage boasts soaring ceilings, a stunning stacked stone fireplace, and rustic, inviting furnishings throughout. Natural light floods the space, enhanced by French doors that lead to the outdoors, where you'll enjoy unobstructed views of the mountains. Spacious kitchen with stainless steel appliances opens up to the living area offering the perfect open concept floorpan. With 3 spacious bedrooms and 3 full bathrooms, there's plenty of room to accommodate guests or family. Finished terrace level also has access to a large deck which truly makes this home perfect for entertaining. The cabin is in perfect condition, lovingly cared for by its original owner. The property is an ideal investment opportunity, as other homes in community are part of a profitable short-term rental program. Whether youre looking for a private mountain residence or a vacation rental, this cabin fits the bill. Located just 15 minutes from downtown Blue Ridge and within 20 minutes of Bear Claw Vineyard & Winery, Mercier Orchards, and other local attractions. If you're looking to get away, the home also offers easy access to both Tennessee and North Carolina. Cabin is being sold furnished with a few exceptions.
Association Fees / Info
Hoa: No
Community Features: None
Bathroom Info
Main Bathroom Level: 1
Total Baths: 3.00
Fullbaths: 3
Room Bedroom Features: Master on Main, Split Bedroom Plan
Bedroom Info
Beds: 3
Building Info
Habitable Residence: No
Business Info
Equipment: None
Exterior Features
Fence: None
Patio and Porch: Covered, Deck, Front Porch, Screened, Side Porch
Exterior Features: Private Entrance, Rain Gutters, Other
Road Surface Type: Asphalt, Gravel
Pool Private: No
County: Fannin - GA
Acres: 1.71
Pool Desc: None
Fees / Restrictions
Financial
Original Price: $684,547
Owner Financing: No
Garage / Parking
Parking Features: Attached, Detached, Driveway, Garage
Green / Env Info
Green Energy Generation: None
Handicap
Accessibility Features: None
Interior Features
Security Ftr: Smoke Detector(s)
Fireplace Features: Gas Log, Living Room
Levels: Three Or More
Appliances: Dishwasher, Dryer, Microwave, Refrigerator
Laundry Features: Laundry Closet
Interior Features: Beamed Ceilings, Cathedral Ceiling(s), High Ceilings 10 ft Main
Flooring: Wood
Spa Features: None
Lot Info
Lot Size Source: Public Records
Lot Features: Private, Wooded
Lot Size: 0x0x0x0
Misc
Property Attached: No
Home Warranty: No
Open House
Other
Other Structures: None
Property Info
Construction Materials: Cedar, Log
Year Built: 2,006
Property Condition: Resale
Roof: Composition
Property Type: Residential Detached
Style: Cabin, Chalet, Rustic, Other
Rental Info
Land Lease: No
Room Info
Kitchen Features: Breakfast Bar, Cabinets Stain, Solid Surface Counters, View to Family Room, Other
Room Master Bathroom Features: Double Vanity
Room Dining Room Features: Open Concept
Special Features
Green Features: None
Special Listing Conditions: None
Special Circumstances: None
Sqft Info
Building Area Total: 2210
Building Area Source: Public Records
Tax Info
Tax Amount Annual: 1795
Tax Year: 2,023
Tax Parcel Letter: 0022-C-00109
Unit Info
Utilities / Hvac
Cool System: Ceiling Fan(s), Central Air
Electric: 110 Volts, 220 Volts in Garage
Heating: Forced Air
Utilities: Electricity Available, Phone Available
Sewer: Septic Tank
Waterfront / Water
Water Body Name: None
Water Source: Well
Waterfront Features: None
Directions
From the corner of HWY 515 and HWY 5, go north on HWY 5 for 3.6 miles to left on HWY 2. Go 5.6 miles to left on Devil's Den Road. 1.3 miles to right onto Indian Ridge Subdivision. Follow up to the top of the hill.Listing Provided courtesy of Century 21 Results
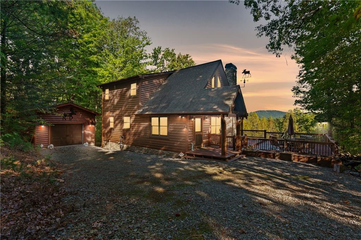
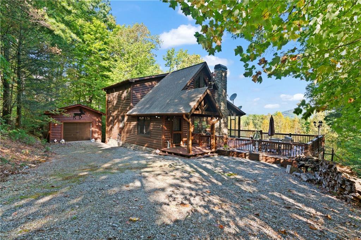
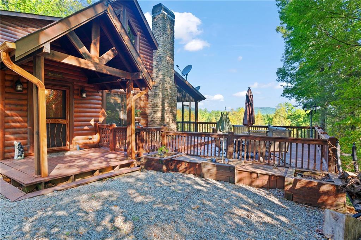
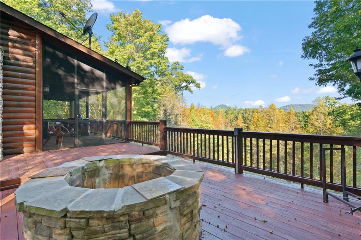
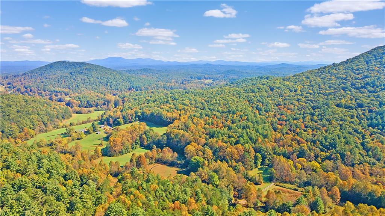
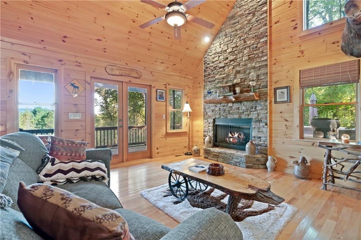
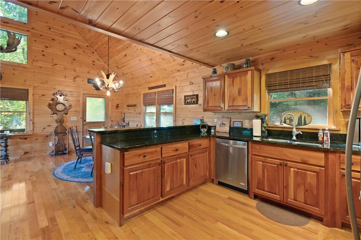
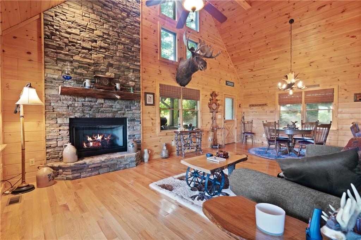
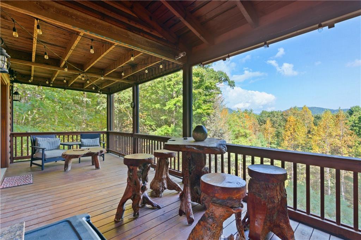
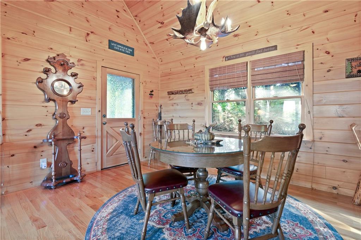
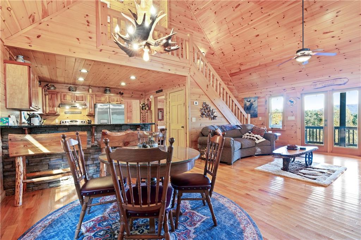
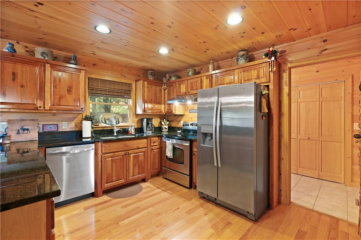
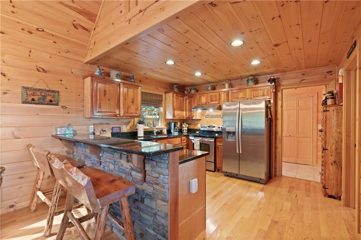
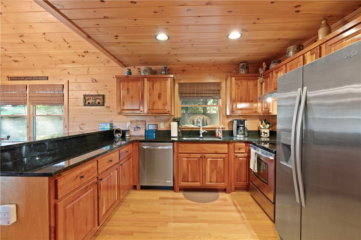
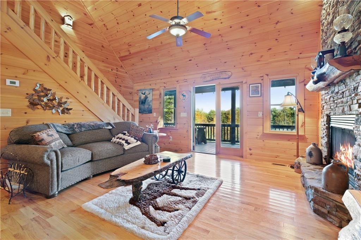
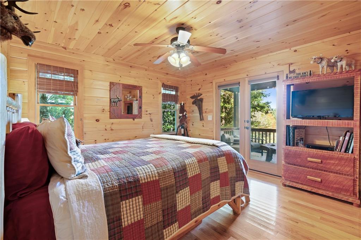
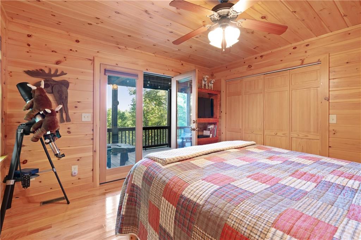
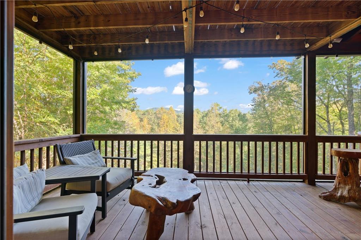
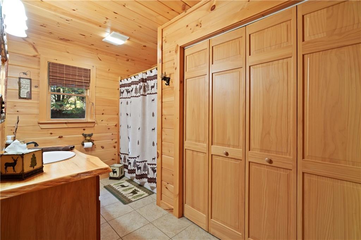
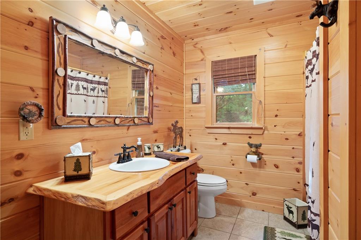
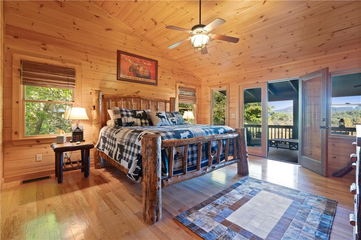
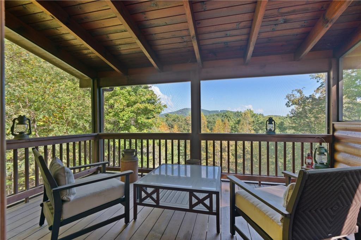
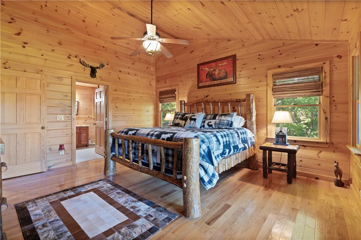
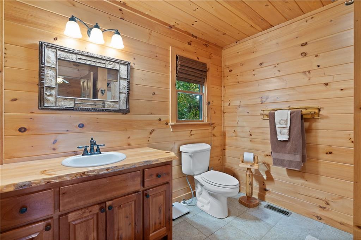
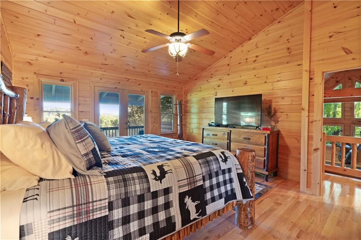
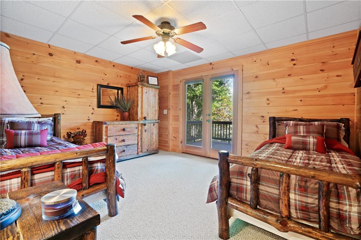
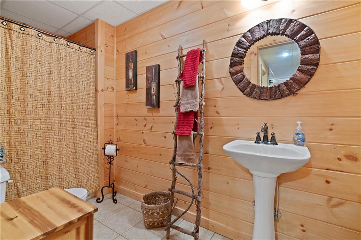
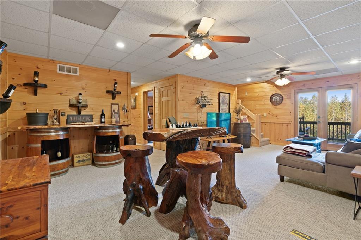
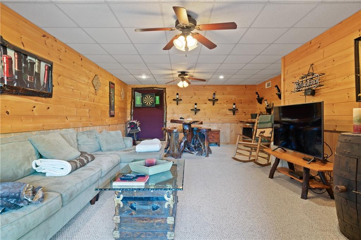
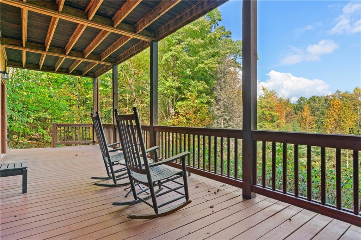
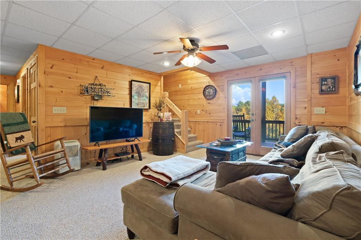
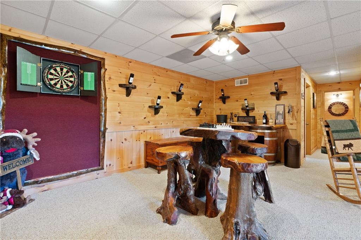
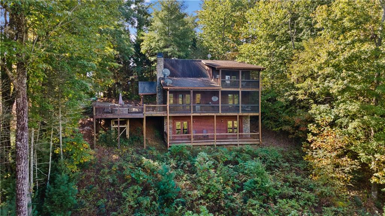
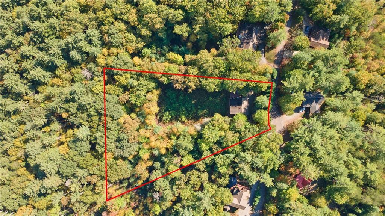
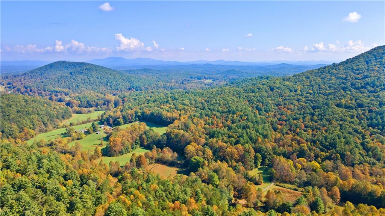
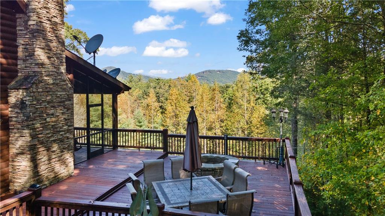
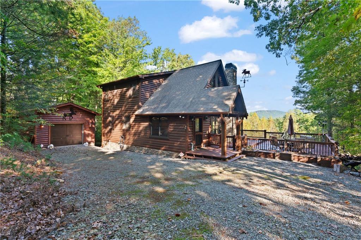
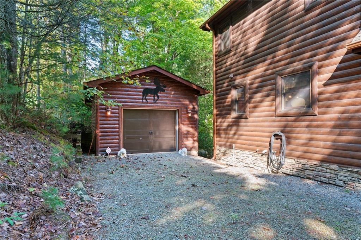
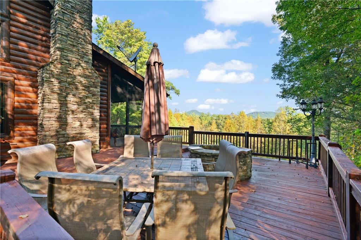
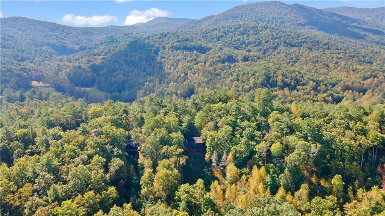
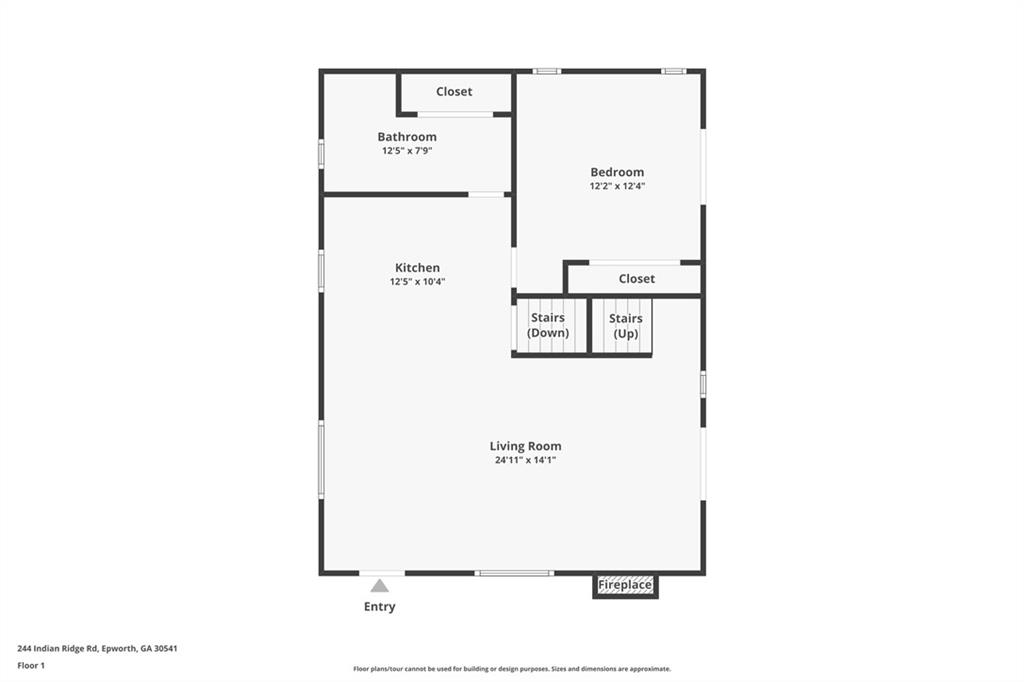
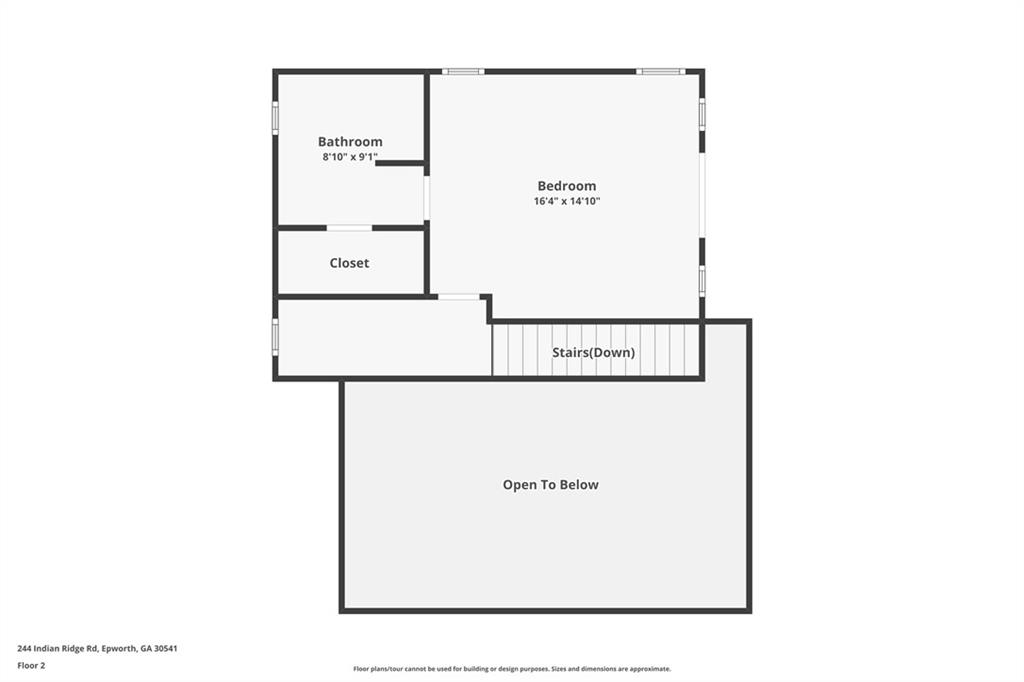
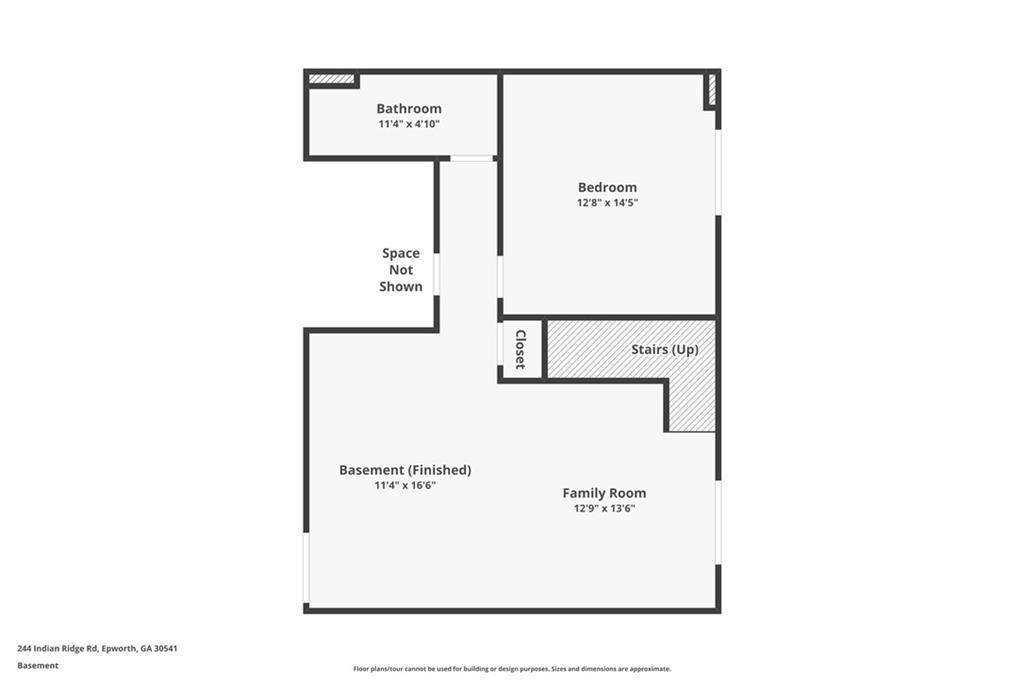
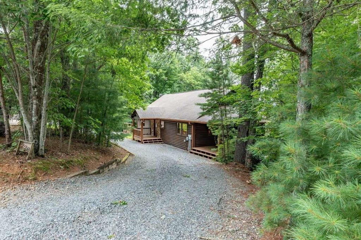
 MLS# 399069146
MLS# 399069146 