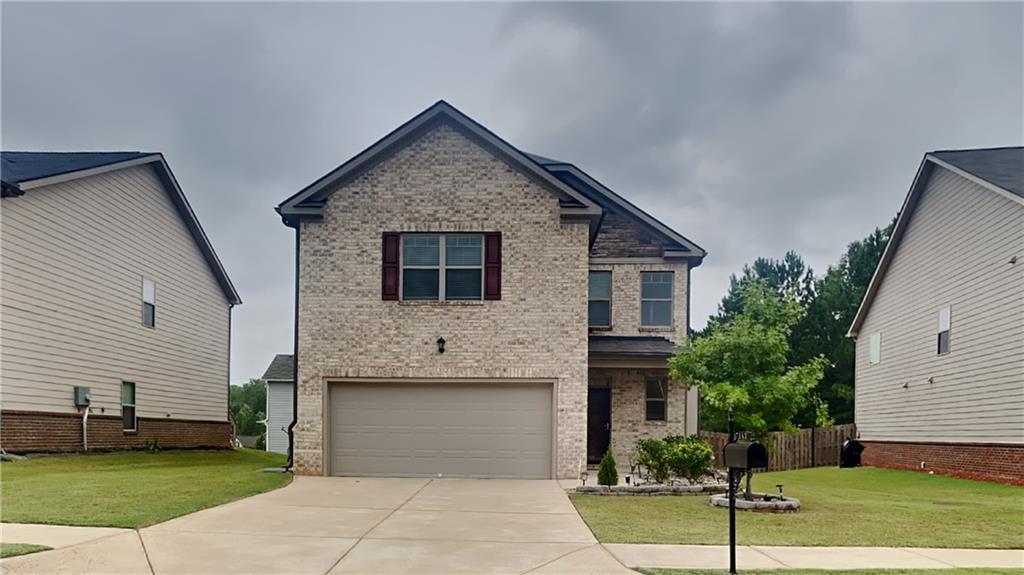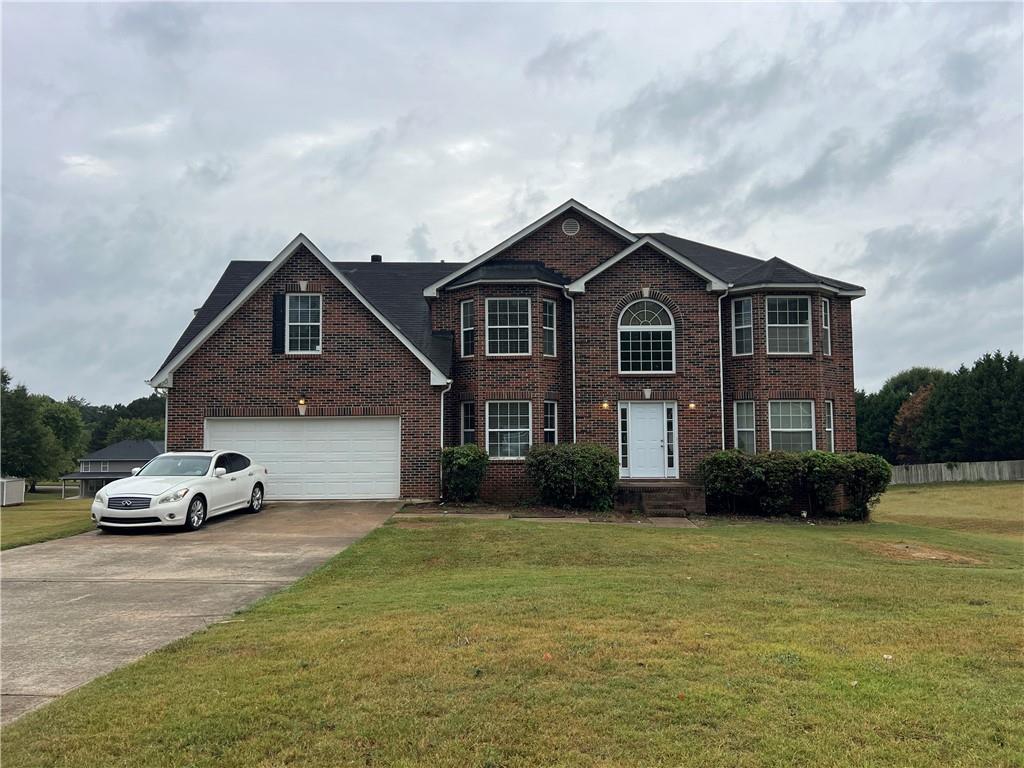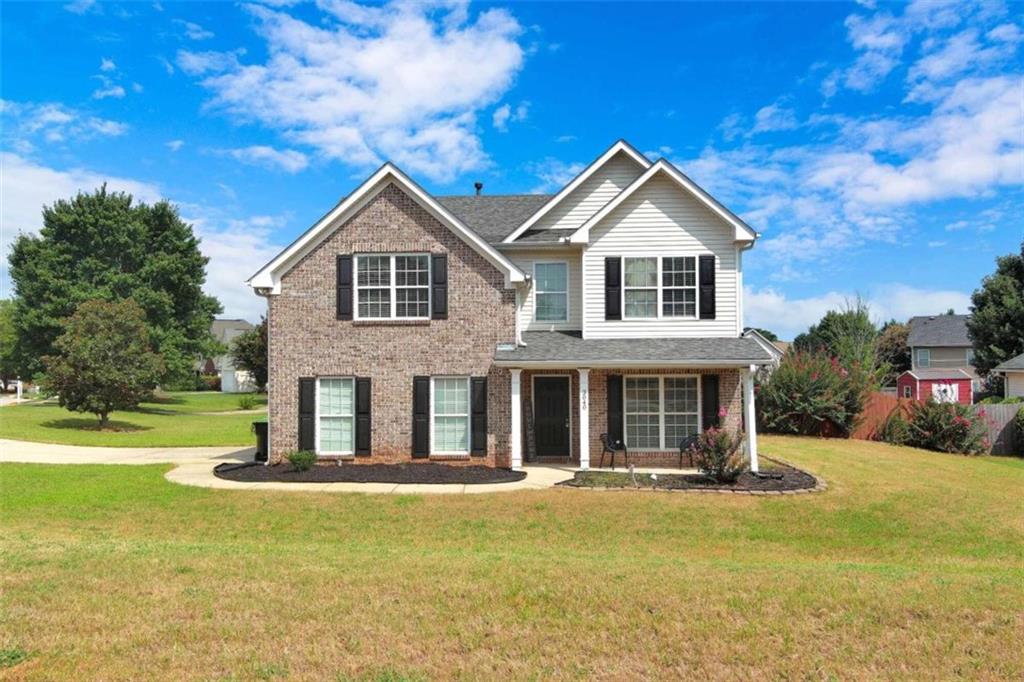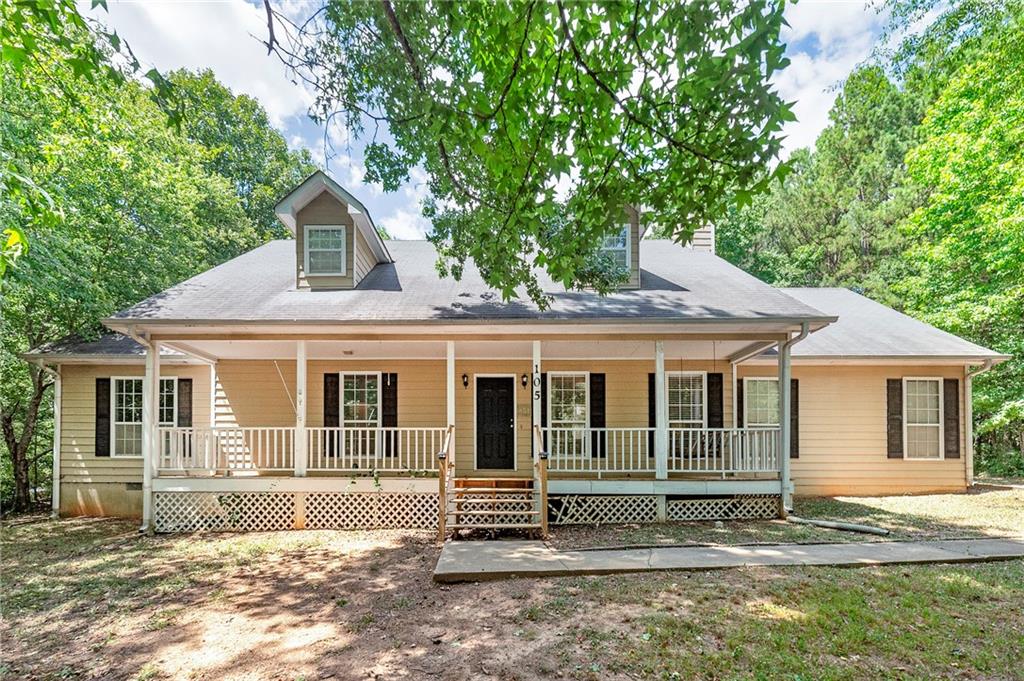Viewing Listing MLS# 407651815
Mcdonough, GA 30252
- 4Beds
- 2Full Baths
- N/AHalf Baths
- N/A SqFt
- 2003Year Built
- 0.00Acres
- MLS# 407651815
- Residential
- Single Family Residence
- Pending
- Approx Time on Market29 days
- AreaN/A
- CountyHenry - GA
- Subdivision Colonieswilburgplnt
Overview
Fabulous Swim Community conveniently located close to downtown McDonough and Locust Grove area. Wonderful split bedroom plan with finished bonus room including closet (4th bedroom). This desirable floor plan offers a formal dining room, vaulted great room with fireplace and built-in bookcases, along with large sunroom with 2nd fireplace area. Great room is open to the kitchen area which offers a breakfast bar, breakfast area, pantry and laundry closet. Spacious master suite with double tray ceiling, his/her vanities, garden tub, seperate shower and walk-in closet! This home has been freshly painted, new carpet installed, plus LVP flooring in main areas which leaves nothing else for you to do except move in! Additionally, a huge deck overlooks the treelined backyard with privacy fence. Situated on beautifully landscaped lot in great HOA protected neighborhood.
Association Fees / Info
Hoa: Yes
Hoa Fees Frequency: Semi-Annually
Hoa Fees: 500
Community Features: Curbs, Homeowners Assoc, Near Shopping, Pool, Sidewalks
Association Fee Includes: Swim
Bathroom Info
Main Bathroom Level: 2
Total Baths: 2.00
Fullbaths: 2
Room Bedroom Features: Master on Main, Split Bedroom Plan
Bedroom Info
Beds: 4
Building Info
Habitable Residence: No
Business Info
Equipment: None
Exterior Features
Fence: Back Yard, Fenced, Privacy, Wood
Patio and Porch: Deck, Front Porch
Exterior Features: Other, Private Yard
Road Surface Type: Asphalt
Pool Private: No
County: Henry - GA
Acres: 0.00
Pool Desc: None
Fees / Restrictions
Financial
Original Price: $339,900
Owner Financing: No
Garage / Parking
Parking Features: Attached, Driveway, Garage, Garage Door Opener, Garage Faces Side, Parking Pad
Green / Env Info
Green Energy Generation: None
Handicap
Accessibility Features: None
Interior Features
Security Ftr: Smoke Detector(s)
Fireplace Features: Brick, Double Sided, Factory Built, Family Room, Other Room
Levels: One and One Half
Appliances: Dishwasher, Disposal, Electric Water Heater, Microwave, Refrigerator
Laundry Features: In Hall, In Kitchen, Laundry Closet, Main Level
Interior Features: Bookcases, Crown Molding, Disappearing Attic Stairs, Double Vanity, Entrance Foyer, High Ceilings, High Ceilings 10 ft Main, High Ceilings 9 ft Main, Open Floorplan, Tray Ceiling(s), Walk-In Closet(s)
Flooring: Carpet, Vinyl, Wood
Spa Features: None
Lot Info
Lot Size Source: Not Available
Lot Features: Back Yard, Front Yard, Landscaped, Level, Private
Misc
Property Attached: No
Home Warranty: No
Open House
Other
Other Structures: None
Property Info
Construction Materials: Brick, Brick Front, Vinyl Siding
Year Built: 2,003
Property Condition: Resale
Roof: Composition
Property Type: Residential Detached
Style: Ranch, Traditional
Rental Info
Land Lease: No
Room Info
Kitchen Features: Breakfast Bar, Breakfast Room, Cabinets Stain, Eat-in Kitchen, Laminate Counters, Pantry, View to Family Room
Room Master Bathroom Features: Double Vanity,Other,Separate Tub/Shower,Soaking Tu
Room Dining Room Features: Open Concept,Separate Dining Room
Special Features
Green Features: None
Special Listing Conditions: None
Special Circumstances: Investor Owned
Sqft Info
Building Area Source: Not Available
Tax Info
Tax Amount Annual: 4777
Tax Year: 2,023
Tax Parcel Letter: 110B01125000
Unit Info
Utilities / Hvac
Cool System: Ceiling Fan(s), Central Air, Electric
Electric: Other
Heating: Central
Utilities: Electricity Available
Sewer: Public Sewer
Waterfront / Water
Water Body Name: None
Water Source: Public
Waterfront Features: None
Directions
From I-75 South, Exit 212; Right on Bill Gardner Pkwy; Left on Hwy 42; Right on Harris; Left on Lincoln Log Way; #3015 on Left.Listing Provided courtesy of Southside Realtors, Llc
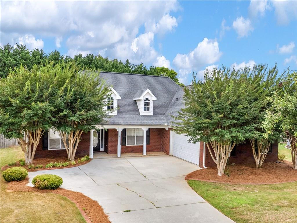
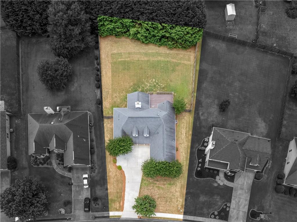
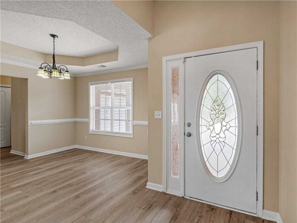
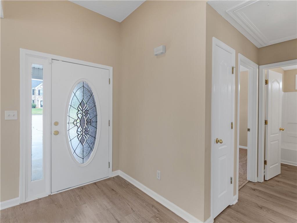
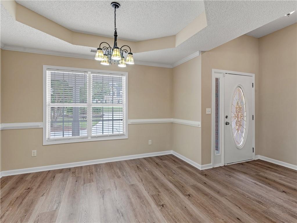
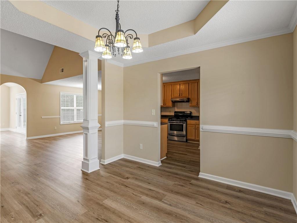
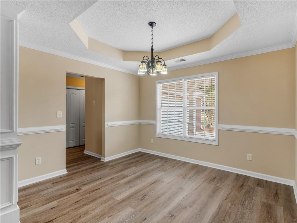
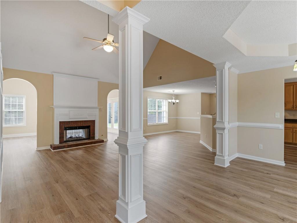
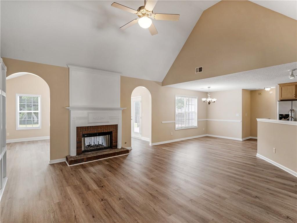
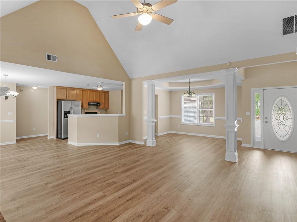
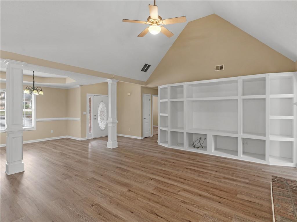
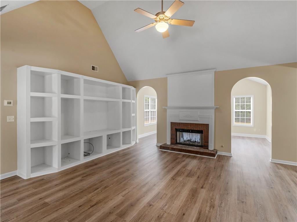
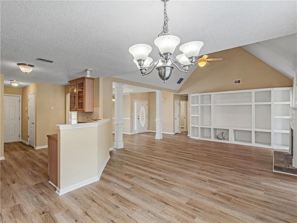
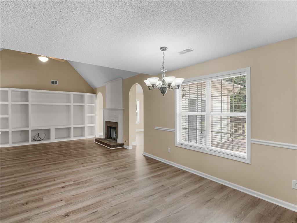
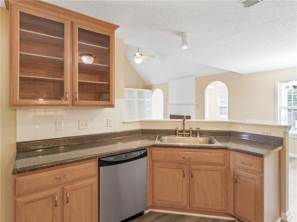
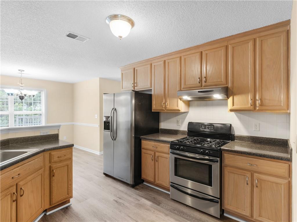
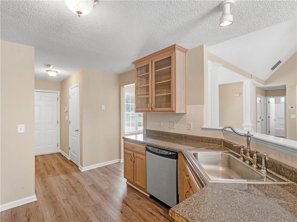
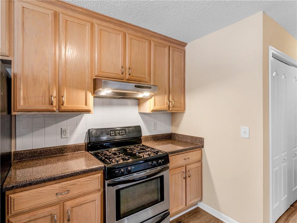
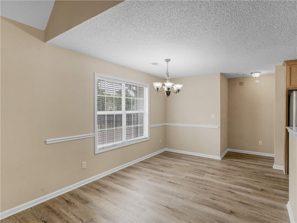
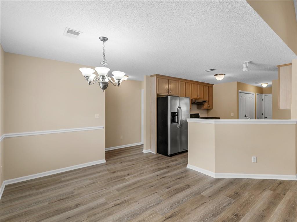
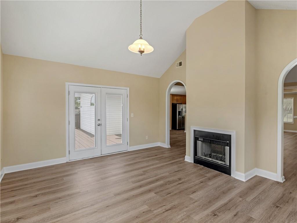
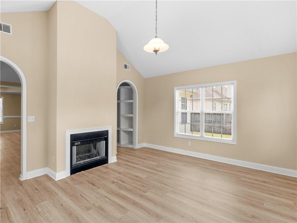
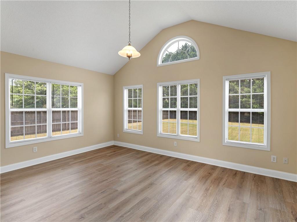
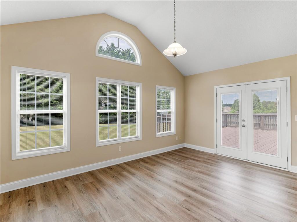
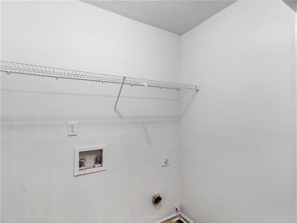
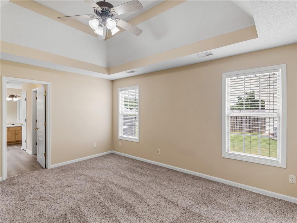
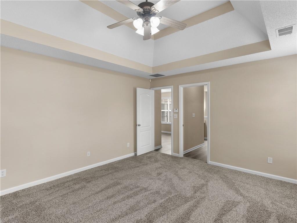
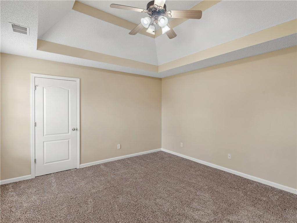
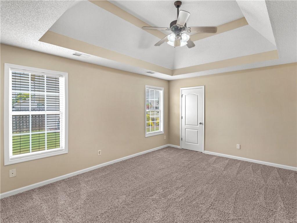
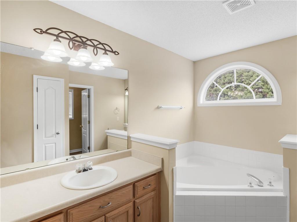
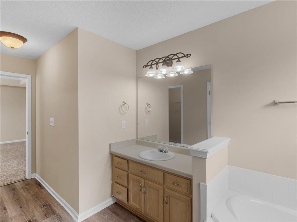
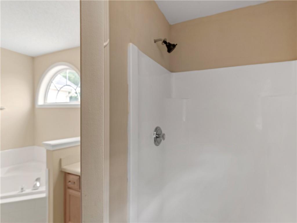
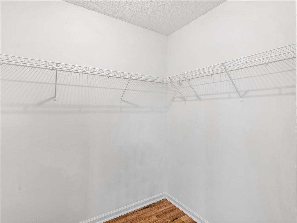
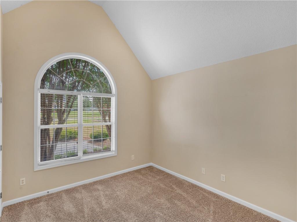
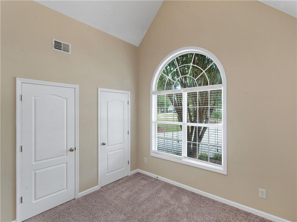
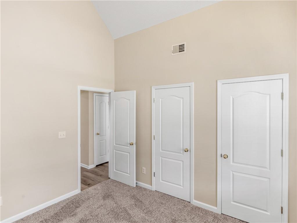
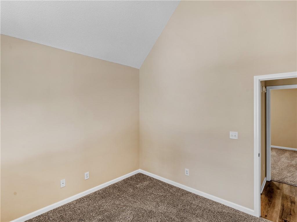
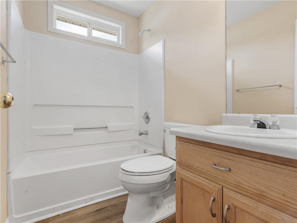
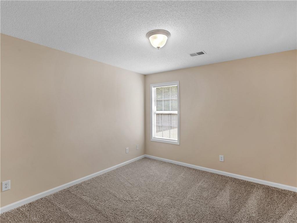
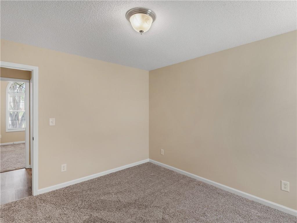
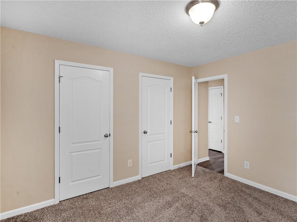
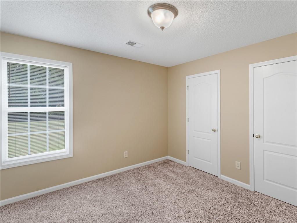
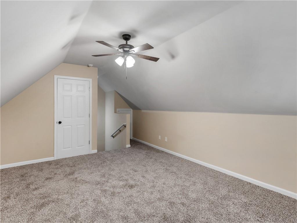
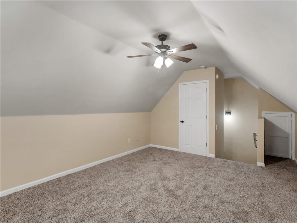
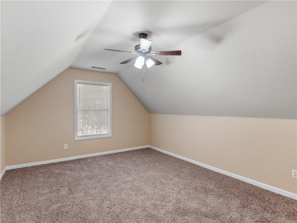
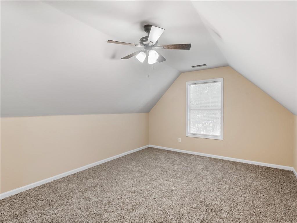
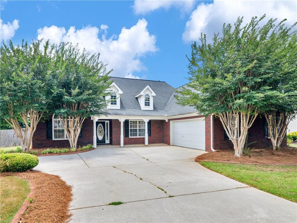
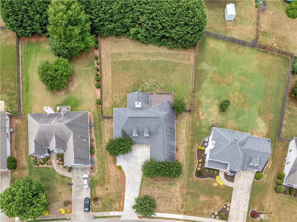
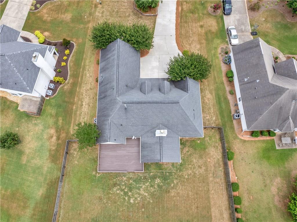
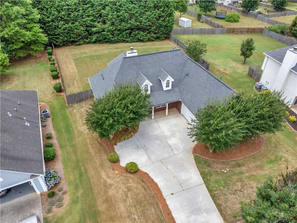
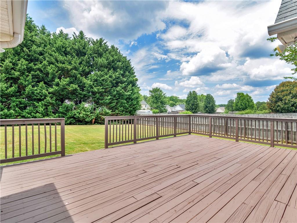
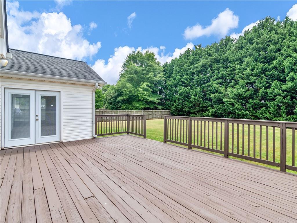
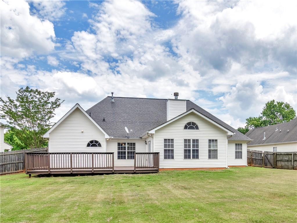
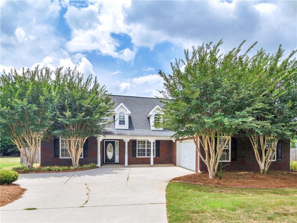
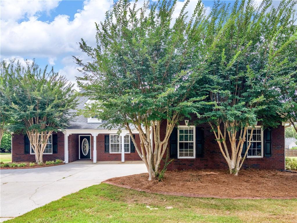
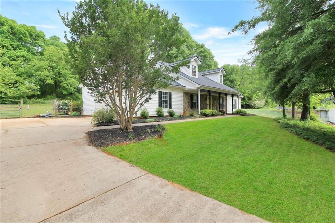
 MLS# 404922040
MLS# 404922040 