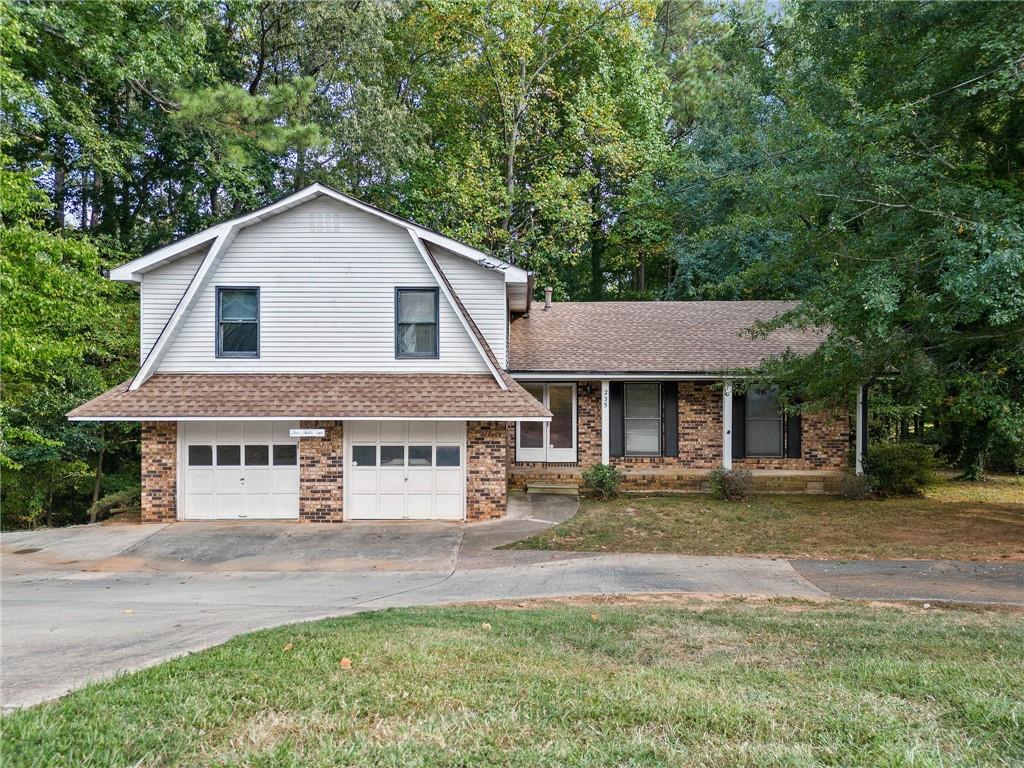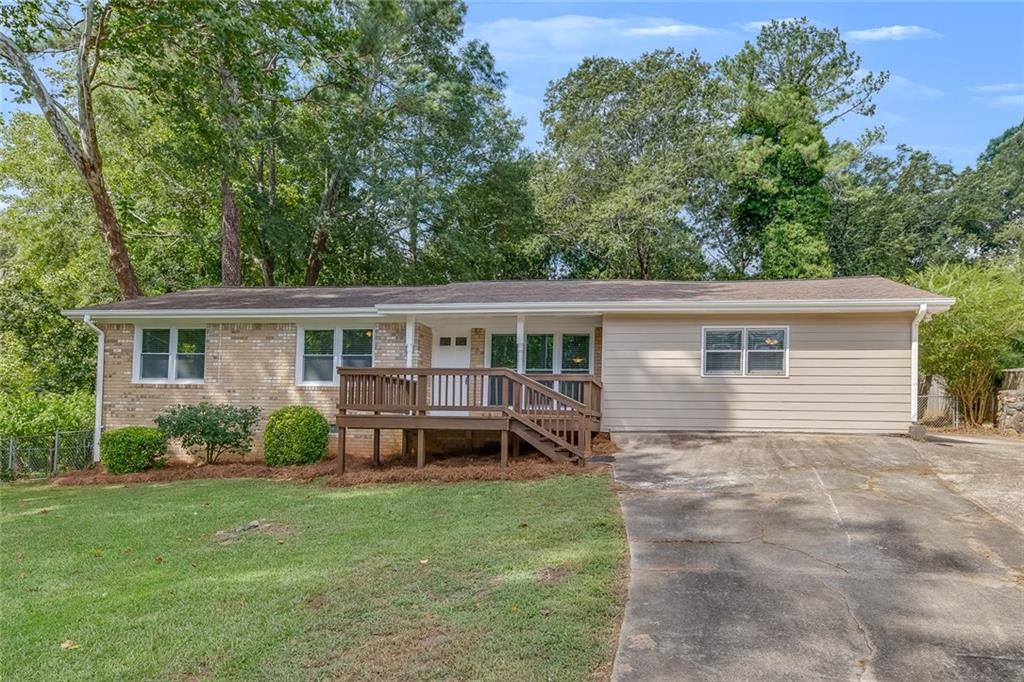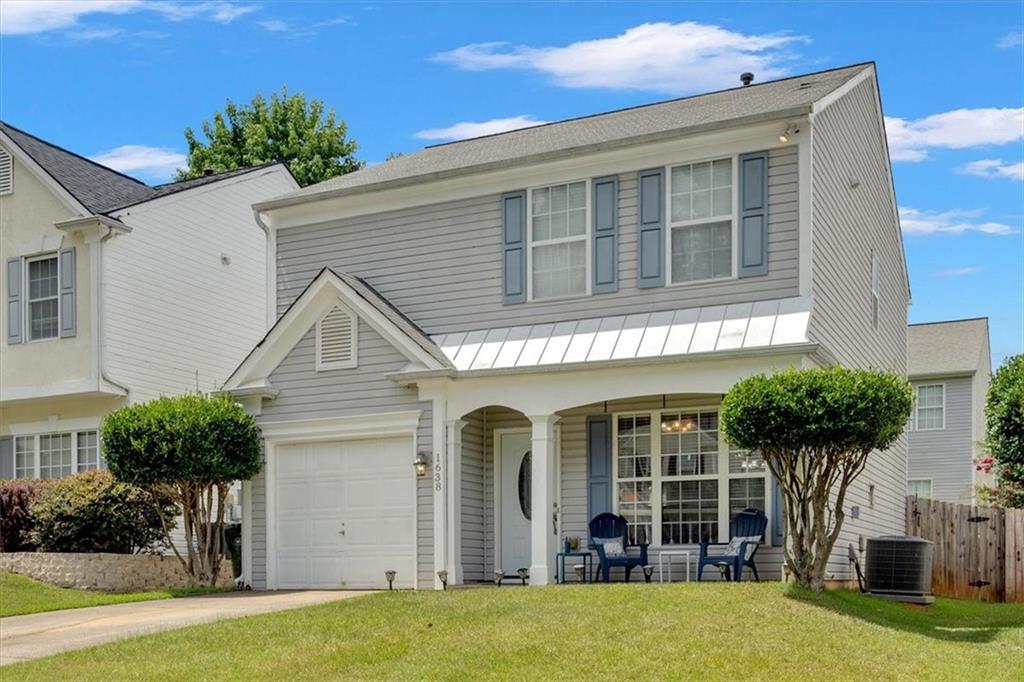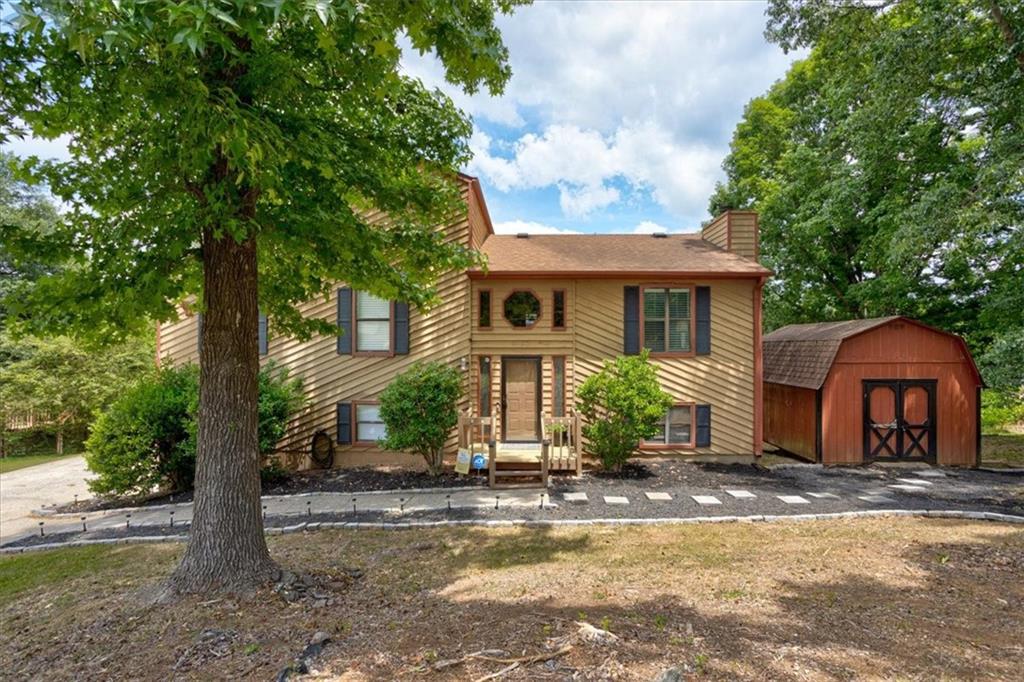Viewing Listing MLS# 407650409
Kennesaw, GA 30152
- 3Beds
- 3Full Baths
- N/AHalf Baths
- N/A SqFt
- 1994Year Built
- 0.24Acres
- MLS# 407650409
- Residential
- Single Family Residence
- Active
- Approx Time on Market29 days
- AreaN/A
- CountyCobb - GA
- Subdivision Marleigh Farm
Overview
3 Bedroom 3 bathroom home in Amazing Kennesaw location! This spacious home features an elegant kitchen with beautiful cabinets and plenty of room for a kitchen island, Enjoy energy savings with a shady lot that helps reduce A/C costs during the summer months. The basement boasts a large finished room that's perfect for a playroom, media room, or exercise space complete with a full bath. This property is priced below market value and offers excellent potential. While the exterior needs a little TLC, the seller is providing a $3000 carpet allowance to help make this home your own. Don't miss this opportunity! Home is being sold AS-IS. Prof. photos coming soon.
Association Fees / Info
Hoa: Yes
Hoa Fees Frequency: Annually
Hoa Fees: 297
Community Features: Homeowners Assoc, Near Schools, Near Shopping, Playground, Street Lights
Bathroom Info
Main Bathroom Level: 2
Total Baths: 3.00
Fullbaths: 3
Room Bedroom Features: Master on Main
Bedroom Info
Beds: 3
Building Info
Habitable Residence: No
Business Info
Equipment: None
Exterior Features
Fence: Back Yard
Patio and Porch: Deck
Exterior Features: Other
Road Surface Type: Asphalt
Pool Private: No
County: Cobb - GA
Acres: 0.24
Pool Desc: None
Fees / Restrictions
Financial
Original Price: $365,000
Owner Financing: No
Garage / Parking
Parking Features: Drive Under Main Level, Garage, Garage Door Opener, Garage Faces Front, Level Driveway
Green / Env Info
Green Energy Generation: None
Handicap
Accessibility Features: None
Interior Features
Security Ftr: None
Fireplace Features: Family Room
Levels: Multi/Split
Appliances: Dishwasher, Gas Range, Gas Water Heater
Laundry Features: In Basement
Interior Features: Double Vanity
Flooring: Carpet, Laminate
Spa Features: None
Lot Info
Lot Size Source: Public Records
Lot Features: Back Yard, Front Yard, Wooded
Lot Size: 66x111x116x130
Misc
Property Attached: No
Home Warranty: No
Open House
Other
Other Structures: None
Property Info
Construction Materials: HardiPlank Type
Year Built: 1,994
Property Condition: Resale
Roof: Composition
Property Type: Residential Detached
Style: Traditional
Rental Info
Land Lease: No
Room Info
Kitchen Features: Breakfast Bar, Cabinets Stain, Eat-in Kitchen, Pantry Walk-In, Stone Counters
Room Master Bathroom Features: Double Vanity,Separate Tub/Shower
Room Dining Room Features: Open Concept
Special Features
Green Features: None
Special Listing Conditions: None
Special Circumstances: Sold As/Is
Sqft Info
Building Area Total: 2033
Building Area Source: Public Records
Tax Info
Tax Amount Annual: 4285
Tax Year: 2,023
Tax Parcel Letter: 20-0162-0-076-0
Unit Info
Utilities / Hvac
Cool System: Central Air
Electric: 110 Volts
Heating: Electric
Utilities: Electricity Available, Phone Available, Sewer Available, Water Available
Sewer: Public Sewer
Waterfront / Water
Water Body Name: None
Water Source: Public
Waterfront Features: None
Directions
75 North to Exit 129 toward US-41. Use the 2 left lanes to turn left onto Ernest W Barrett Pkwy. Turn right only US-41/Cobb Pkwy. Turn left onto Jim Owens Rd. Turn left onto Marleigh Farm Way. Turn Right onto Marleigh Farm Rd NW. Home is on the left.Listing Provided courtesy of Mark Spain Real Estate
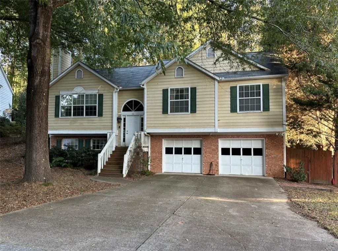
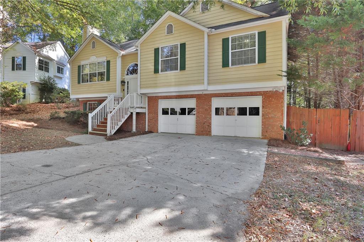
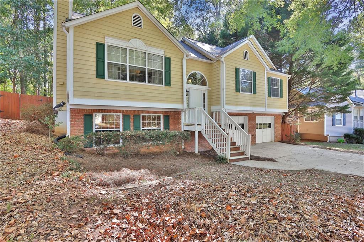
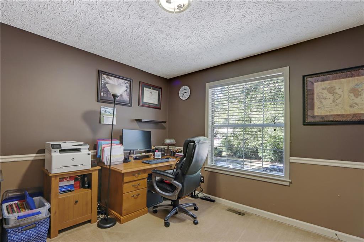
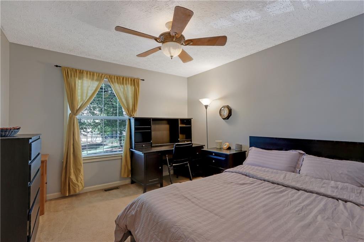
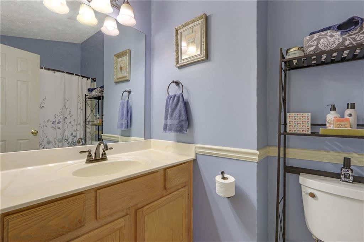
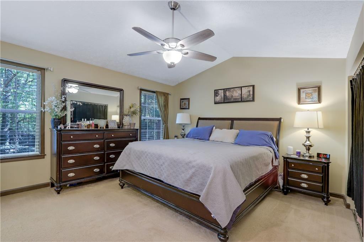
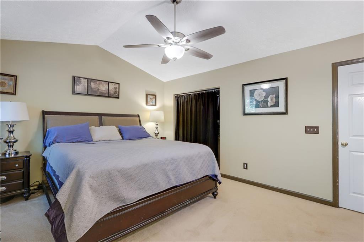
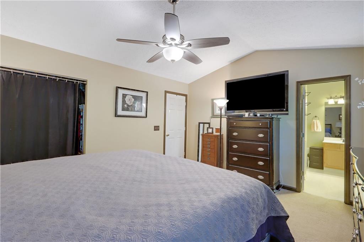
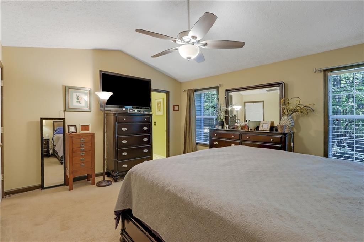
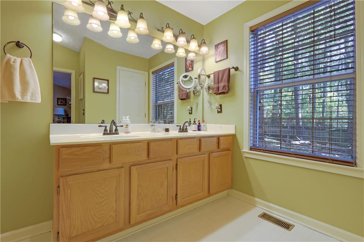
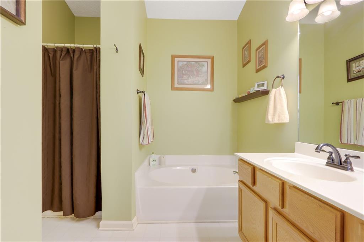
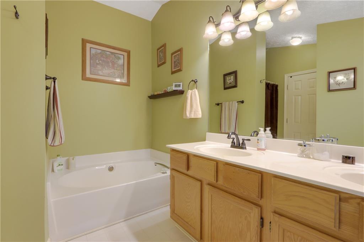
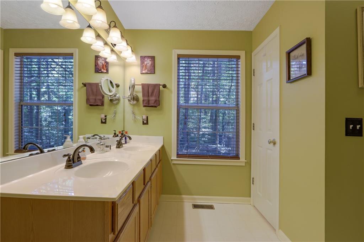
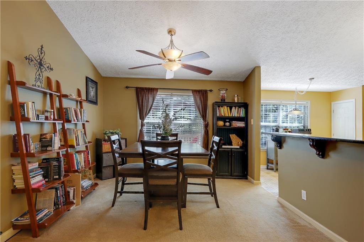
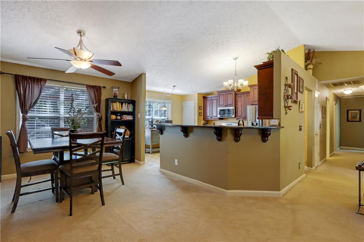
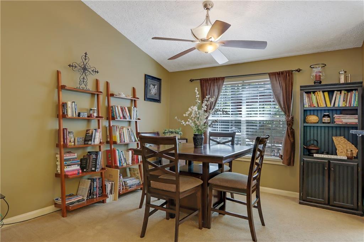
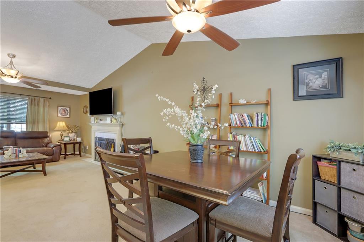
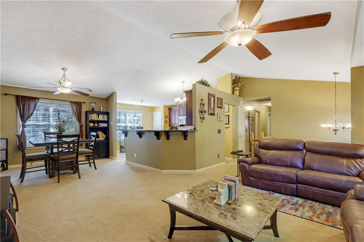
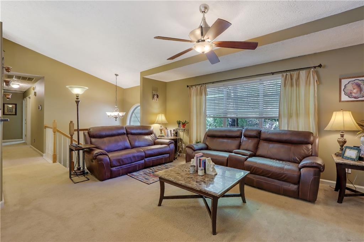
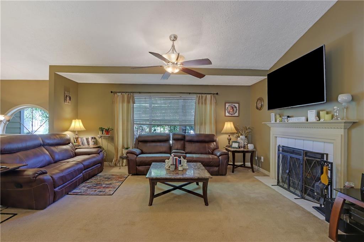
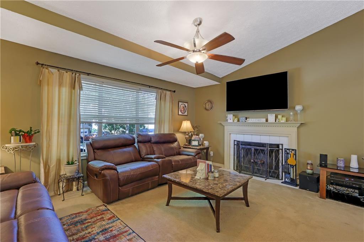
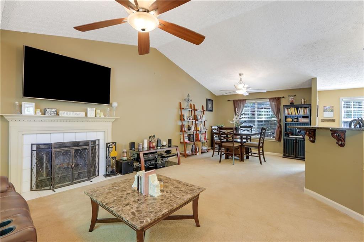
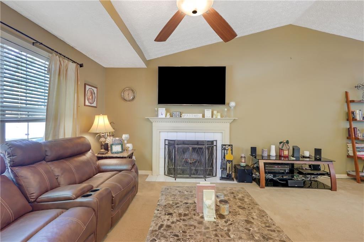
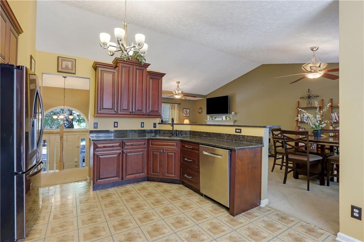
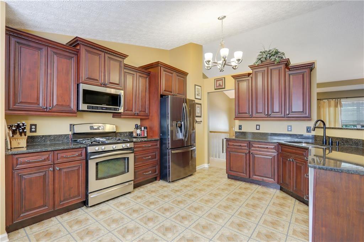
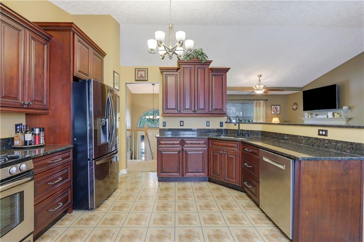
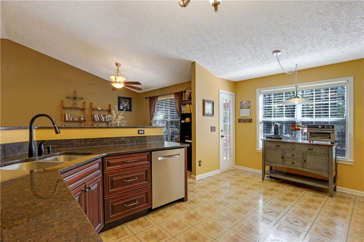
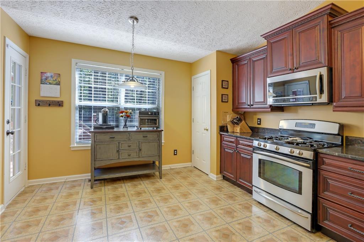
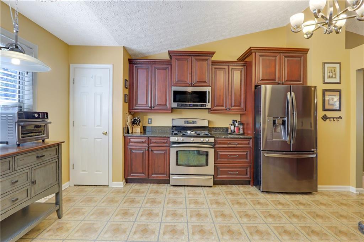
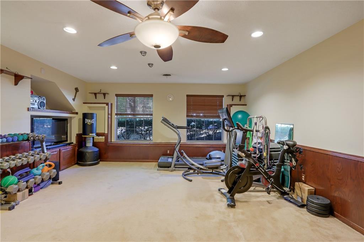
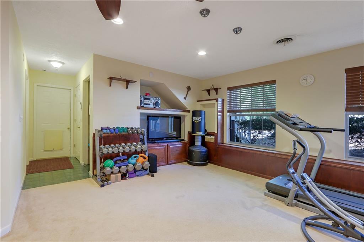
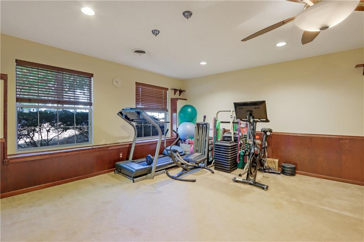
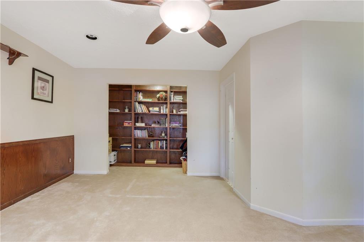
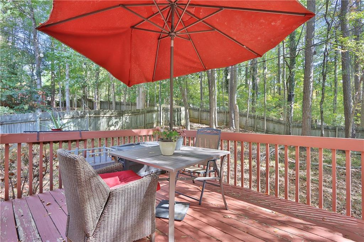
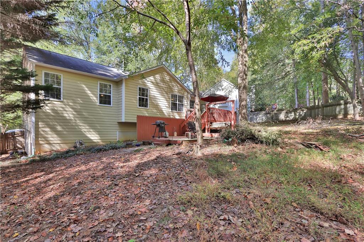
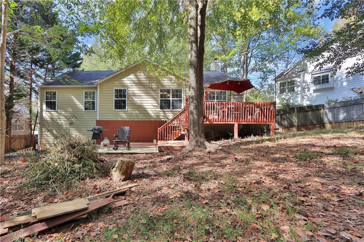
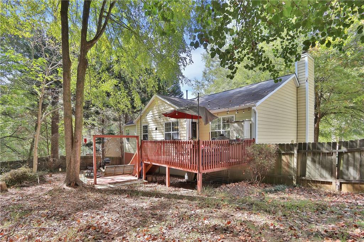
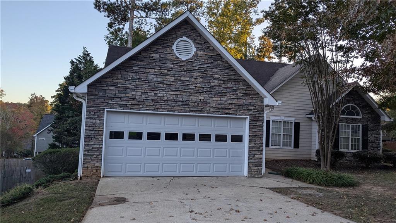
 MLS# 409832919
MLS# 409832919 