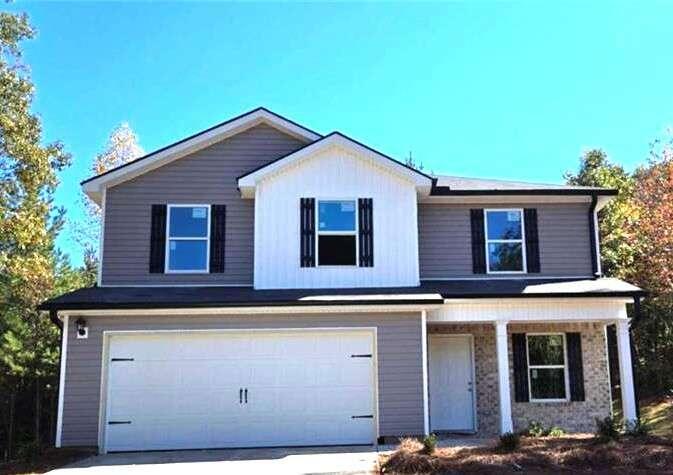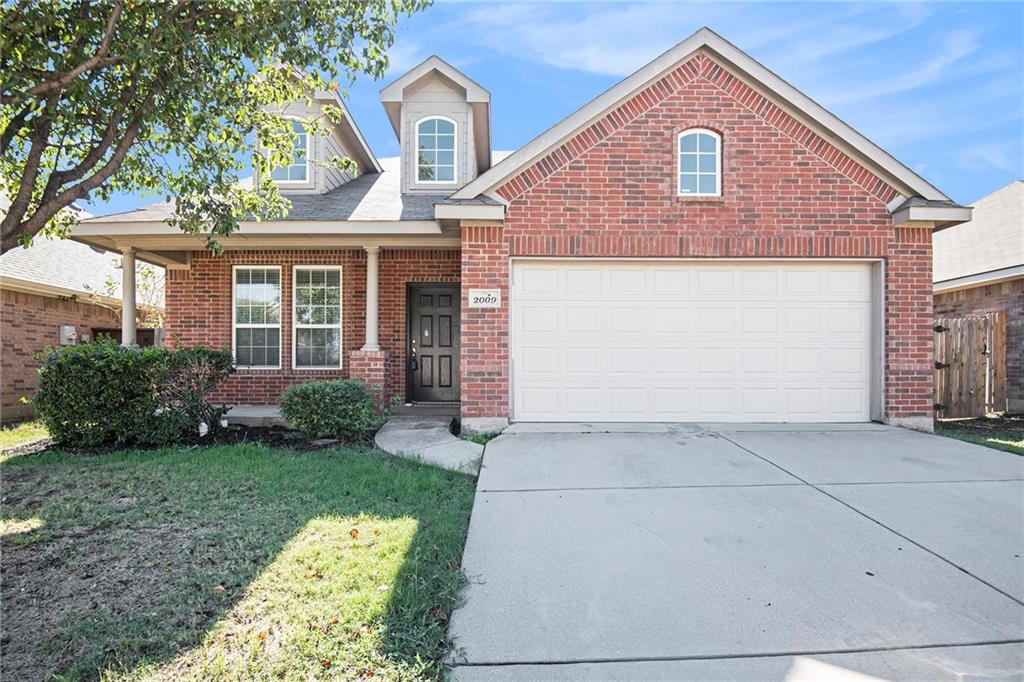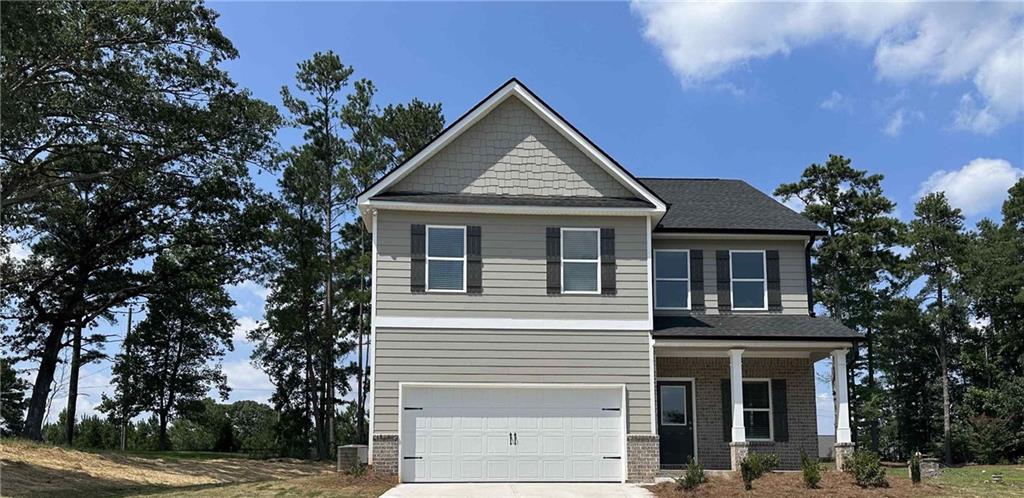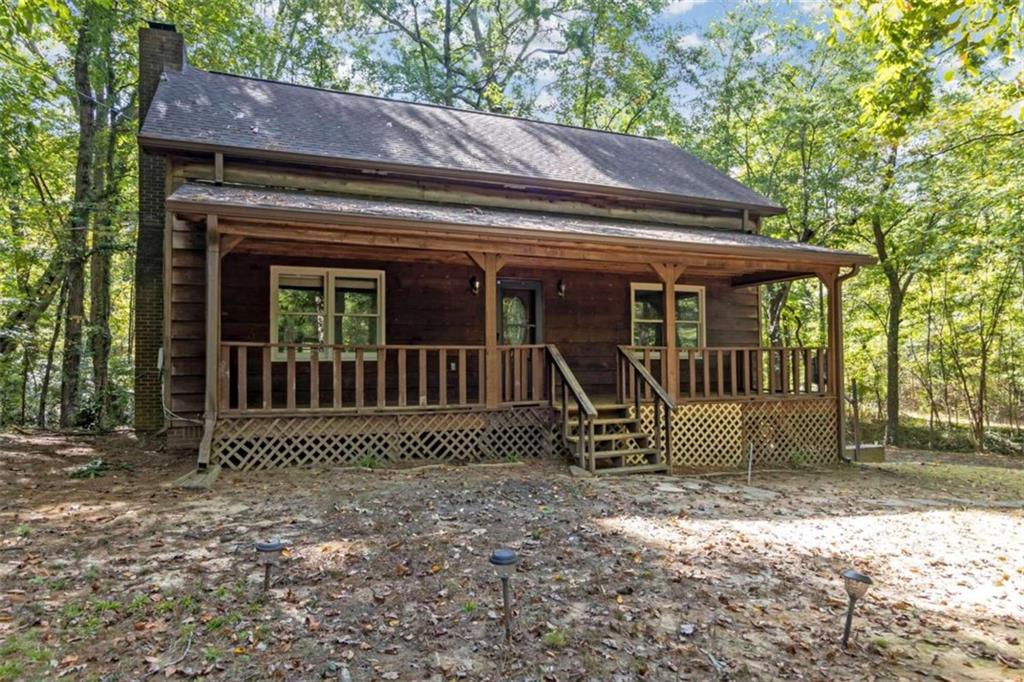Viewing Listing MLS# 407628269
Austell, GA 30106
- 4Beds
- 2Full Baths
- 1Half Baths
- N/A SqFt
- 1959Year Built
- 1.04Acres
- MLS# 407628269
- Residential
- Single Family Residence
- Active
- Approx Time on Market1 month, 6 days
- AreaN/A
- CountyCobb - GA
- Subdivision DOBY
Overview
Beautiful 4-Sides Brick Ranch on Over an Acre!This well-maintained 4-bedroom, 2.5-bathroom all-brick ranch offers one-level living at its best on a sprawling 1.04-acre lot. With 2,529 sq ft of living space, this home boasts beautiful original hardwood floors throughout, a spacious kitchen with granite countertops and stainless steel appliances, and a relaxing screened back porch.Enjoy the large front and back yards, perfect for outdoor activities, on one of the biggest lots in the neighborhood. Recent updates include a new roof, newer HVAC units, two tankless water heaters, and a recently serviced septic system, making this home move-in ready and worry-free.Located just minutes from the East-West Connector, this home provides a neighborhood feel with easy access to shopping, dining, parks, and schoolsall within 2 miles. Plus, with nearby major highways and public transportation, commuting to work or school is a breeze.Dont miss this amazing opportunity to own a comfortable home in a prime location!
Association Fees / Info
Hoa: No
Community Features: Near Trails/Greenway, Near Schools, Near Shopping, Near Public Transport
Bathroom Info
Main Bathroom Level: 2
Halfbaths: 1
Total Baths: 3.00
Fullbaths: 2
Room Bedroom Features: Master on Main
Bedroom Info
Beds: 4
Building Info
Habitable Residence: No
Business Info
Equipment: None
Exterior Features
Fence: Chain Link, Back Yard
Patio and Porch: Rear Porch, Screened
Exterior Features: Private Yard, Storage, Rain Gutters
Road Surface Type: Paved
Pool Private: No
County: Cobb - GA
Acres: 1.04
Pool Desc: None
Fees / Restrictions
Financial
Original Price: $339,900
Owner Financing: No
Garage / Parking
Parking Features: Driveway
Green / Env Info
Green Energy Generation: None
Handicap
Accessibility Features: None
Interior Features
Security Ftr: Smoke Detector(s), Security System Owned
Fireplace Features: Gas Log, Gas Starter, Living Room, Stone, Raised Hearth
Levels: One
Appliances: Double Oven, Dishwasher, Gas Cooktop, Range Hood, Refrigerator
Laundry Features: In Hall, Laundry Closet, Main Level
Interior Features: Disappearing Attic Stairs, Walk-In Closet(s), High Speed Internet
Flooring: Hardwood, Ceramic Tile
Spa Features: None
Lot Info
Lot Size Source: See Remarks
Lot Features: Back Yard, Sloped, Front Yard, Private
Lot Size: 45302
Misc
Property Attached: No
Home Warranty: No
Open House
Other
Other Structures: Shed(s)
Property Info
Construction Materials: Brick 4 Sides
Year Built: 1,959
Property Condition: Resale
Roof: Shingle
Property Type: Residential Detached
Style: Ranch, Traditional
Rental Info
Land Lease: No
Room Info
Kitchen Features: Breakfast Bar, Cabinets Stain, Stone Counters
Room Master Bathroom Features: Shower Only
Room Dining Room Features: Seats 12+,Separate Dining Room
Special Features
Green Features: Water Heater
Special Listing Conditions: None
Special Circumstances: Agent Related to Seller
Sqft Info
Building Area Total: 2529
Building Area Source: Builder
Tax Info
Tax Amount Annual: 856
Tax Year: 2,024
Tax Parcel Letter: 19-1155-0-016-0
Unit Info
Utilities / Hvac
Cool System: Central Air
Electric: 220 Volts
Heating: Central
Utilities: Cable Available, Electricity Available, Phone Available, Natural Gas Available, Water Available
Sewer: Septic Tank
Waterfront / Water
Water Body Name: None
Water Source: Public
Waterfront Features: None
Directions
Please use GPSListing Provided courtesy of Homesmart
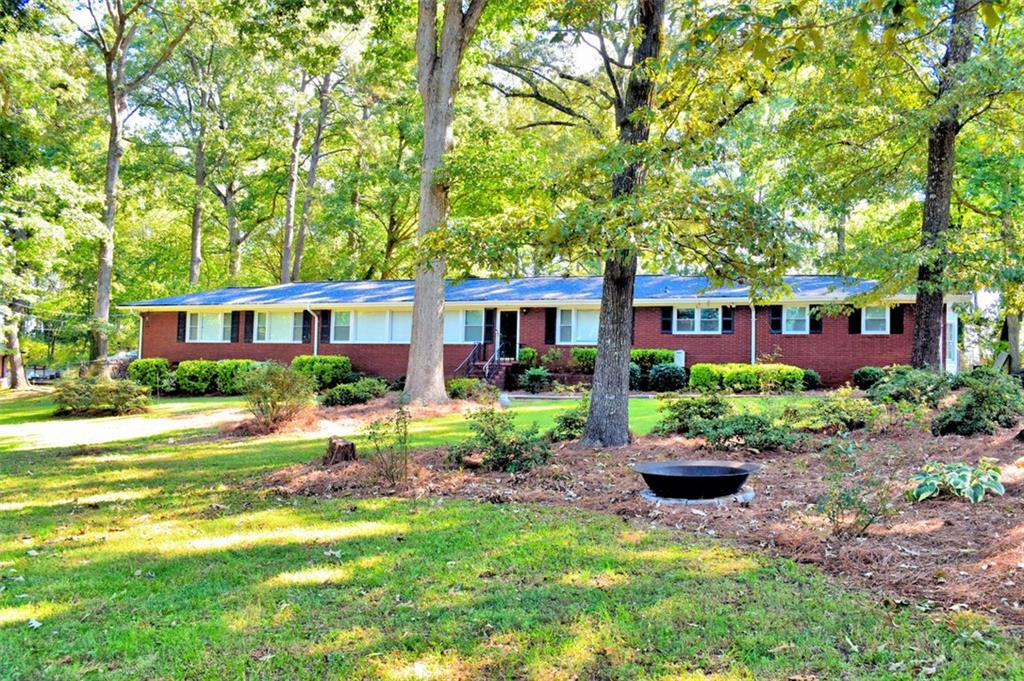
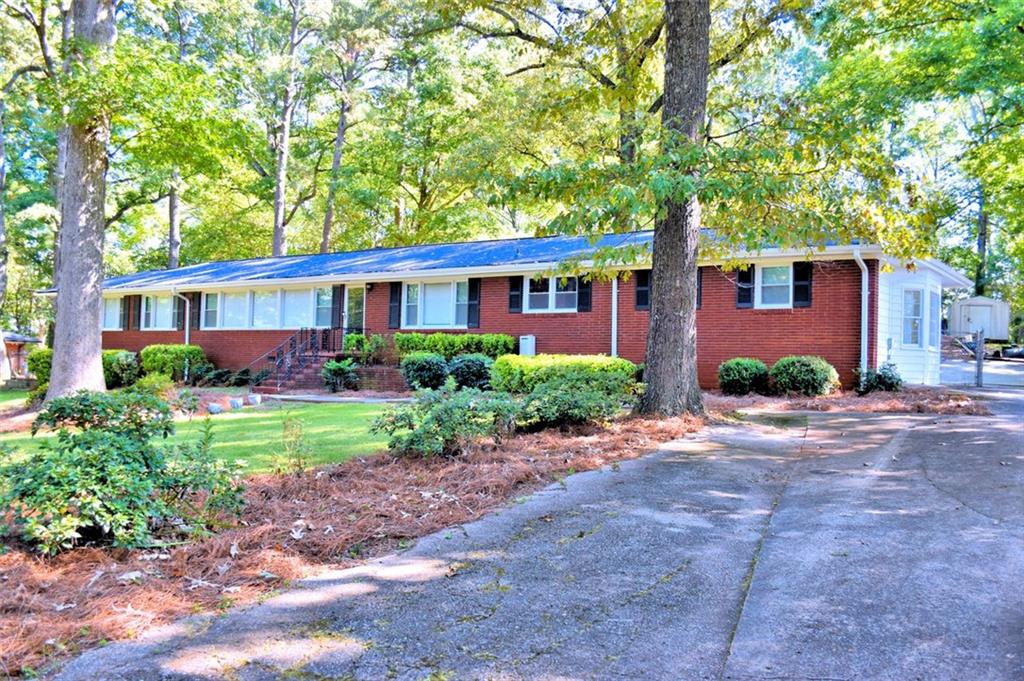
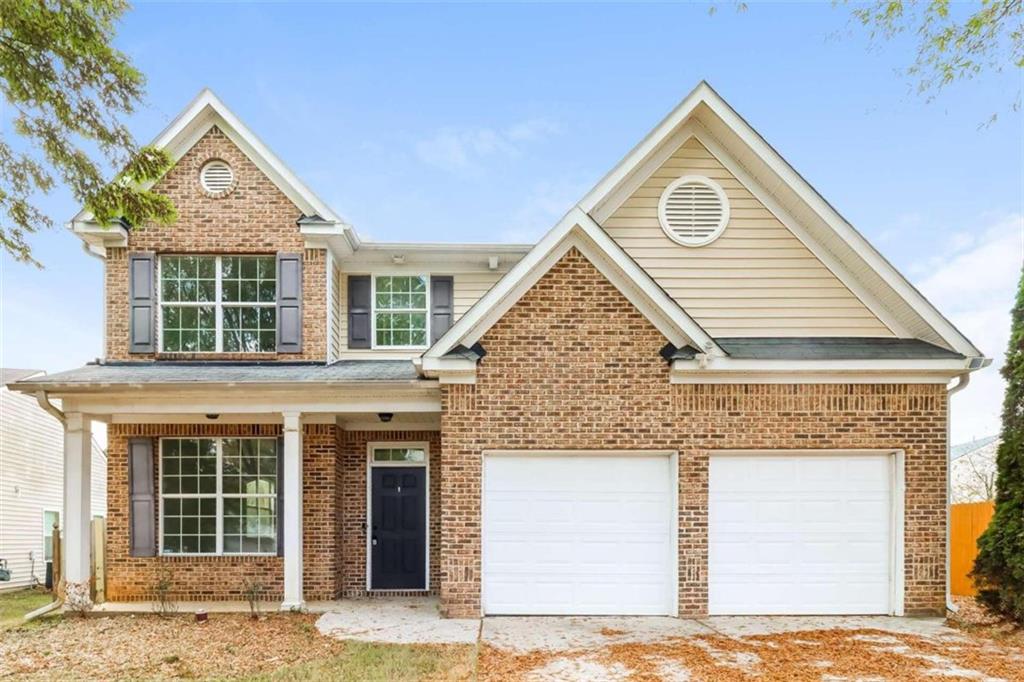
 MLS# 411281964
MLS# 411281964 