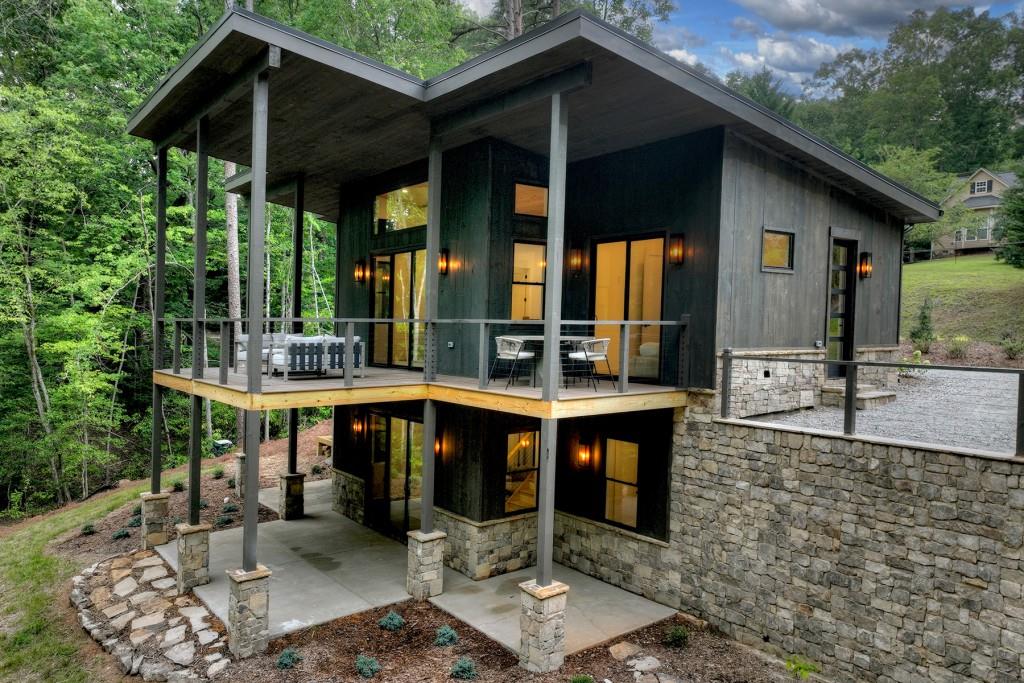Viewing Listing MLS# 407622148
Blue Ridge, GA 30513
- 4Beds
- 3Full Baths
- N/AHalf Baths
- N/A SqFt
- 2002Year Built
- 1.00Acres
- MLS# 407622148
- Residential
- Single Family Residence
- Active
- Approx Time on Market1 month, 6 days
- AreaN/A
- CountyFannin - GA
- Subdivision Ridge View Estates
Overview
Discover the perfect blend of mountain charm and modern comfort in this spacious 4-bedroom, 3-bathroom cabin, nestled in the heart of Blue Ridge, GA. Just minutes from town, this property offers both convenience and serenity, with a cozy mountain view that creates the ideal backdrop for relaxation. Step inside to find a generously-sized kitchen, perfect for hosting family gatherings or enjoying a quiet meal after a day of exploring. There are 2 bedrooms and 2 bathrooms on the main level, and access to the deck from the master and the living room. The large basement game room is ready for entertainment, whether you're winding down with a game of pool or enjoying a beverage at the wet bar. There are 2 additional large bedrooms and another full bathroom in the lower level. Outside, you'll love the expansive deck space, offering plenty of room for outdoor dining, lounging, enjoying the hot tub, or soaking in the mountain air. The property also features a firepit, perfect for evening s'mores and storytelling under
Association Fees / Info
Hoa: 1
Community Features: None
Bathroom Info
Main Bathroom Level: 2
Total Baths: 3.00
Fullbaths: 3
Room Bedroom Features: Master on Main, Split Bedroom Plan
Bedroom Info
Beds: 4
Building Info
Habitable Residence: No
Business Info
Equipment: None
Exterior Features
Fence: None
Patio and Porch: Covered, Deck, Front Porch, Side Porch
Exterior Features: None
Road Surface Type: Other
Pool Private: No
County: Fannin - GA
Acres: 1.00
Pool Desc: None
Fees / Restrictions
Financial
Original Price: $725,000
Owner Financing: No
Garage / Parking
Parking Features: Carport
Green / Env Info
Green Energy Generation: None
Handicap
Accessibility Features: None
Interior Features
Security Ftr: None
Fireplace Features: Family Room
Levels: Two
Appliances: Dishwasher, Dryer, Electric Water Heater, Gas Oven, Gas Range, Microwave, Refrigerator, Washer
Laundry Features: Common Area, In Hall
Interior Features: High Speed Internet
Flooring: Carpet, Hardwood
Spa Features: None
Lot Info
Lot Size Source: Public Records
Lot Features: Level, Sloped
Lot Size: x
Misc
Property Attached: No
Home Warranty: No
Open House
Other
Other Structures: None
Property Info
Construction Materials: Log
Year Built: 2,002
Property Condition: Resale
Roof: Metal
Property Type: Residential Detached
Style: Cabin, Country, Rustic
Rental Info
Land Lease: No
Room Info
Kitchen Features: Other
Room Master Bathroom Features: Separate Tub/Shower,Soaking Tub
Room Dining Room Features: Other
Special Features
Green Features: None
Special Listing Conditions: None
Special Circumstances: None
Sqft Info
Building Area Total: 2920
Building Area Source: Public Records
Tax Info
Tax Amount Annual: 1732
Tax Year: 2,023
Tax Parcel Letter: 0042-00907
Unit Info
Utilities / Hvac
Cool System: Central Air
Electric: Other
Heating: Electric
Utilities: Cable Available, Electricity Available
Sewer: Septic Tank
Waterfront / Water
Water Body Name: None
Water Source: Shared Well
Waterfront Features: None
Directions
Take Aska Rd approx. 3 miles to Snake Nation Rd. on right. Go to end of Snake Nation and take single lane road up mountain. At top, take SHARP right down gravel road and cabin is second on left, 85 Ridge View Estates Rd.Listing Provided courtesy of Homesmart
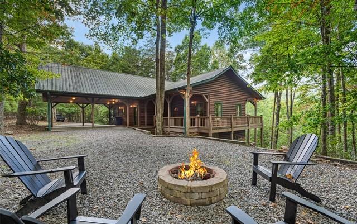
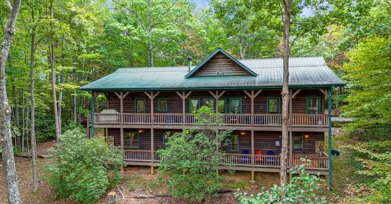
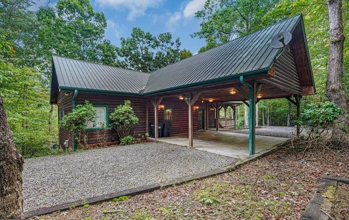
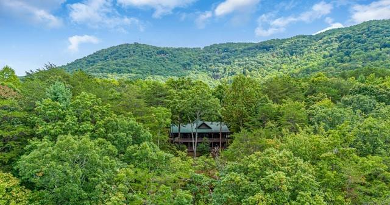
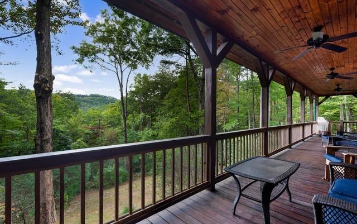
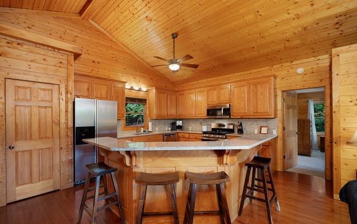
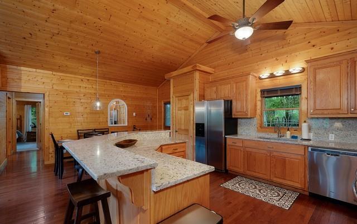
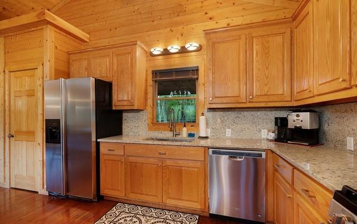
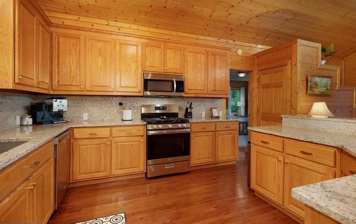
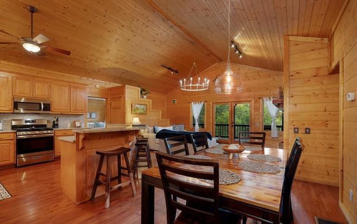
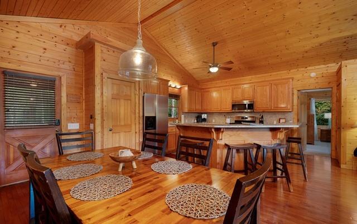
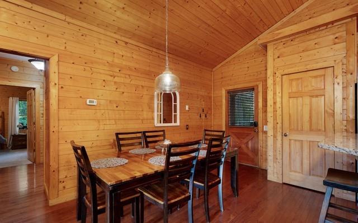
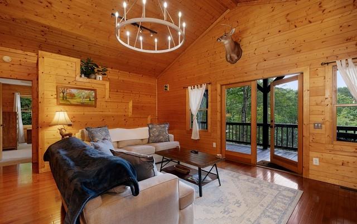
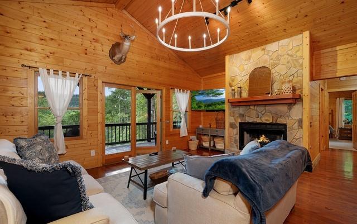
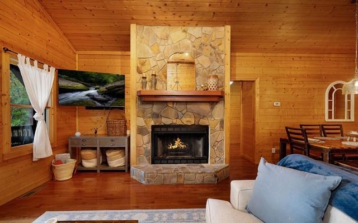
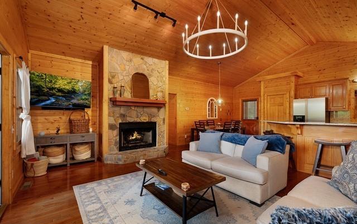
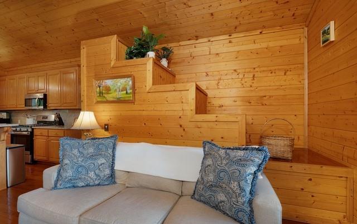
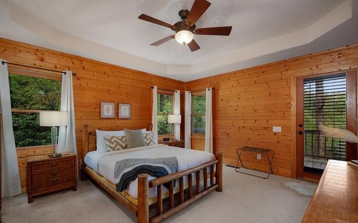
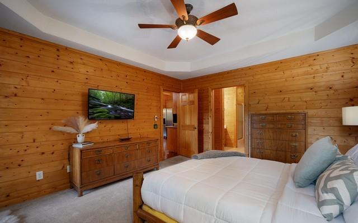
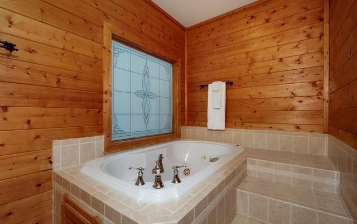
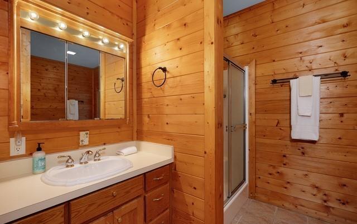
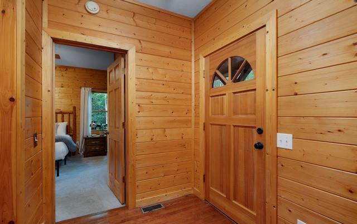
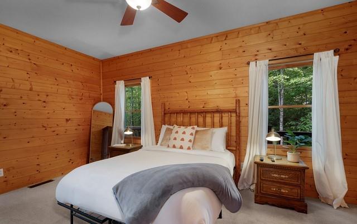
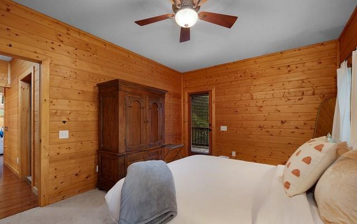
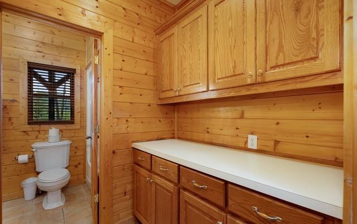
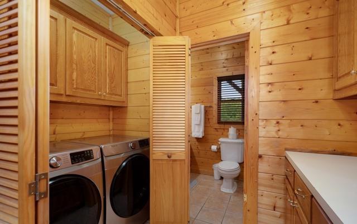
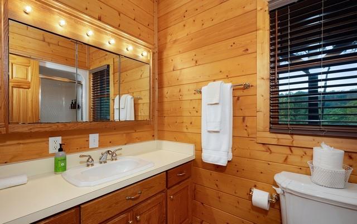
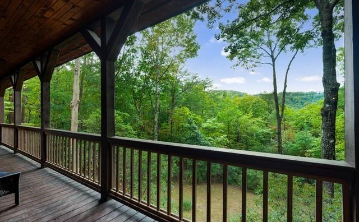
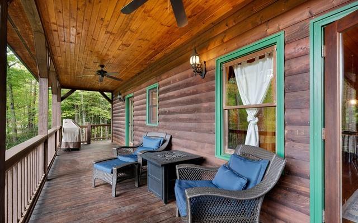
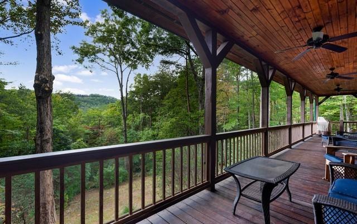
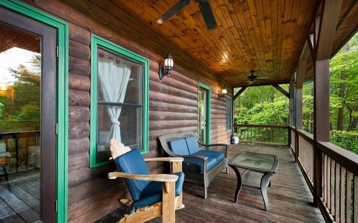
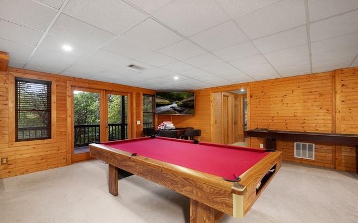
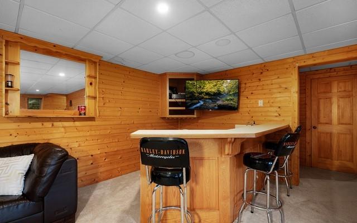
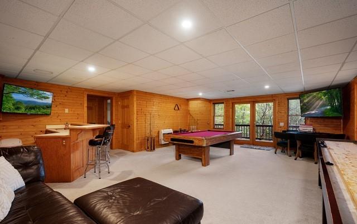
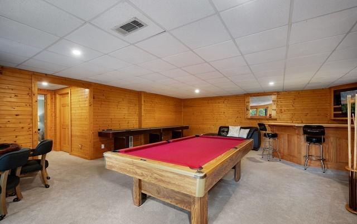
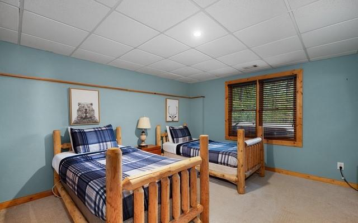
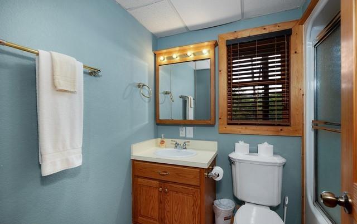
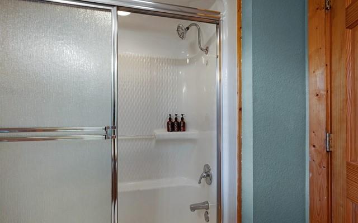
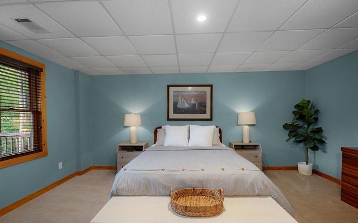
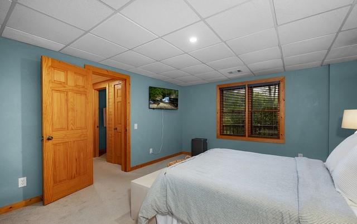
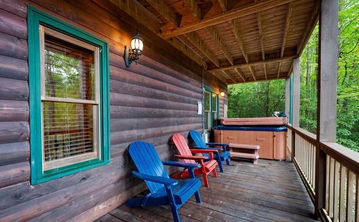
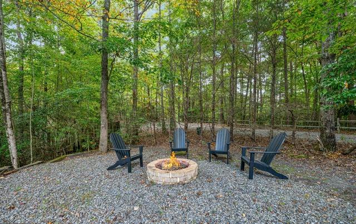
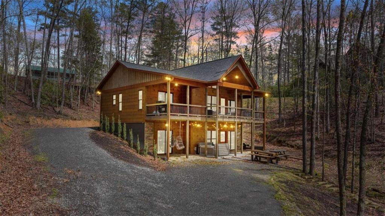
 MLS# 397086656
MLS# 397086656 