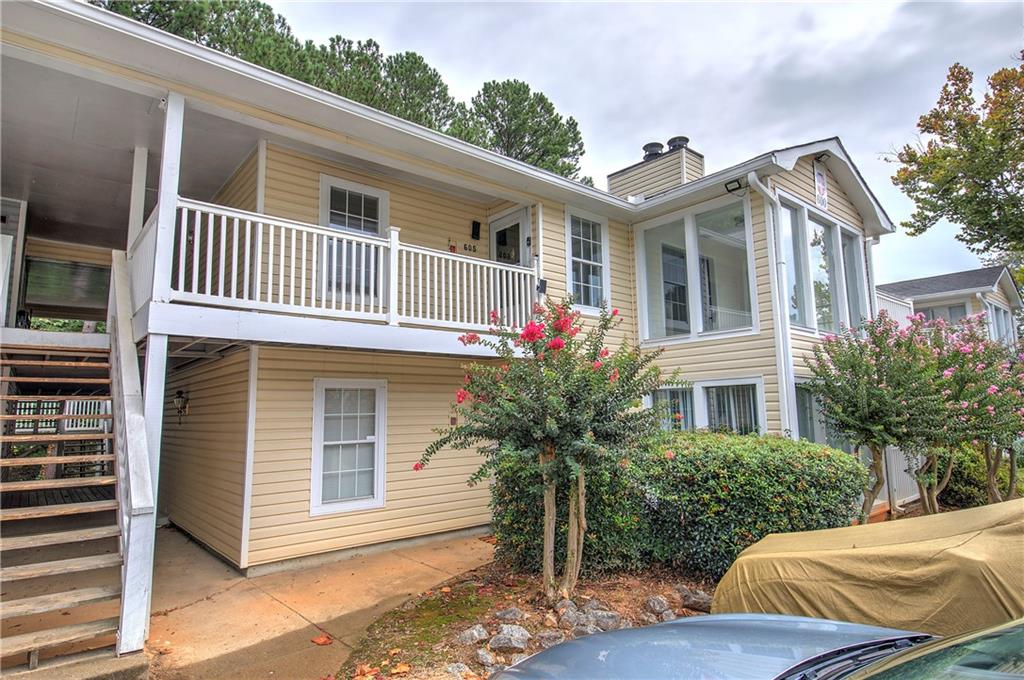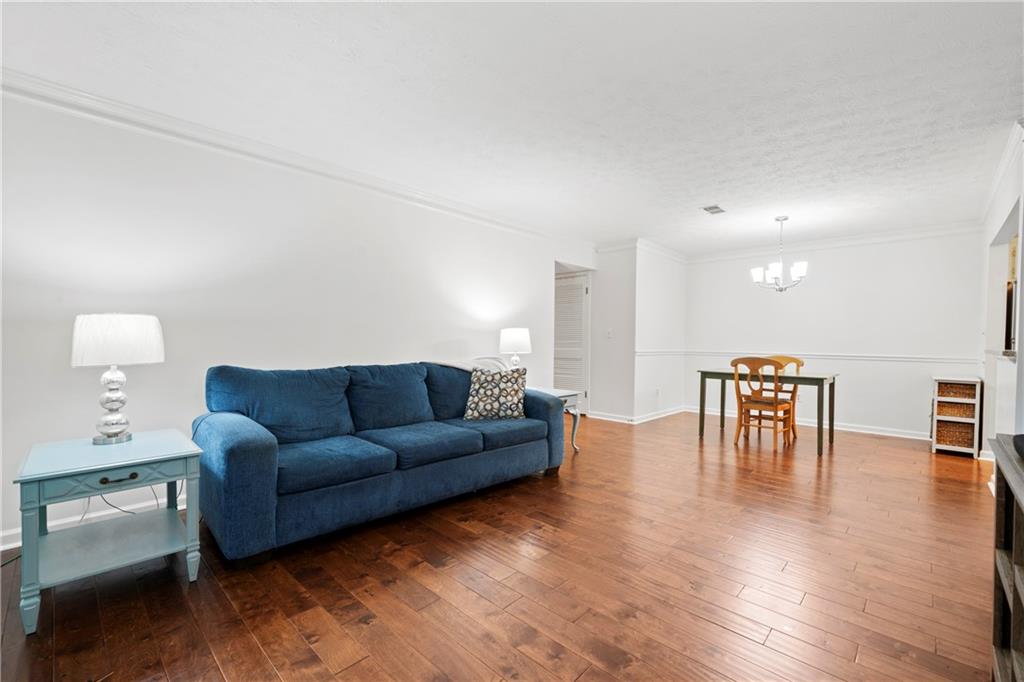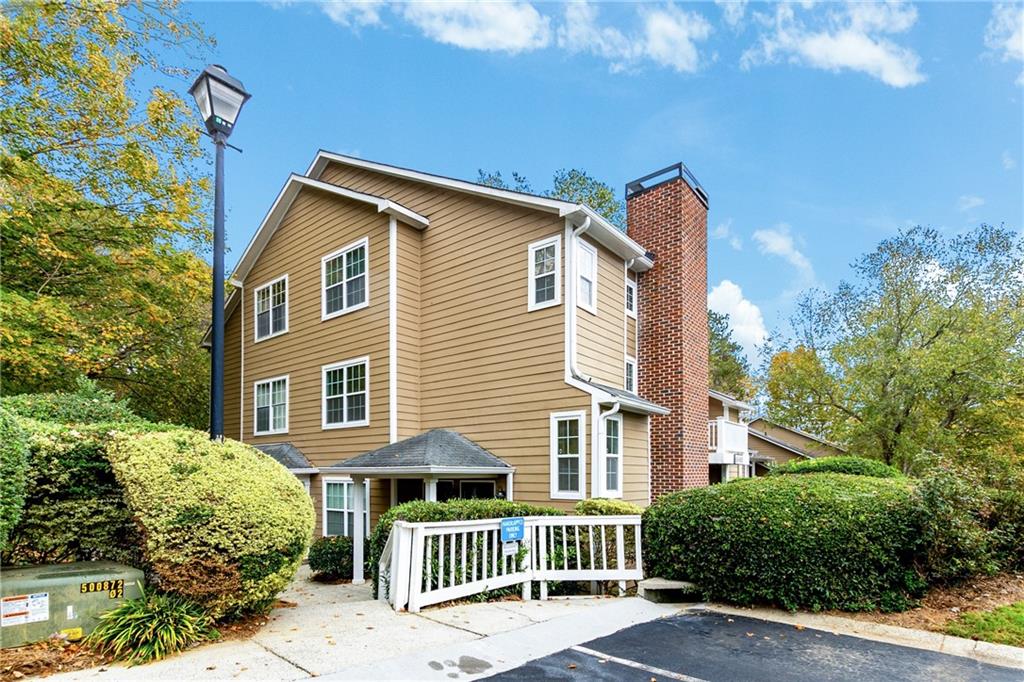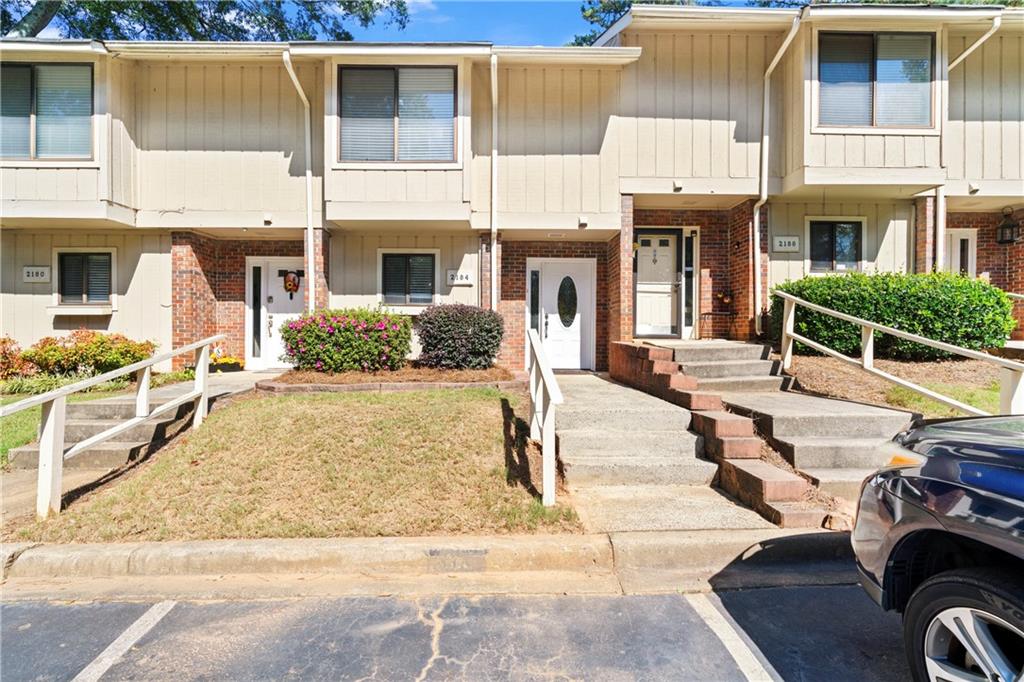Viewing Listing MLS# 407616800
Marietta, GA 30067
- 2Beds
- 2Full Baths
- N/AHalf Baths
- N/A SqFt
- 1980Year Built
- 0.12Acres
- MLS# 407616800
- Residential
- Condominium
- Active
- Approx Time on Market1 month, 5 days
- AreaN/A
- CountyCobb - GA
- Subdivision Chimney Trace
Overview
Welcome to East Cobbs best kept secret! Chimney Trace condominium community is located in the heart of it all and in low tax Cobb county. Under 2 miles to the Battery/Truist Park and minutes from major highways! Well managed with a low HOA and plenty of amenities, this neighborhood is conveniently located and tucked away. Walk across the street to new Market Place Terrell Mill, a mixed use shopping/retail plaza, with new bars, restaurants, boutiques, and enormous new Kroger grocery store. 507 Embers is perfectly situated on a quiet street straight in the back with a dog friendly field behind it. ALL NEW EVERYTHING!!! New systems, new plumbing, electrical, lighting, flooring, vanities, painting, counter tops, soft close cabinetry, and super easy to park and walk right in! The whimsical covered patio gives you a peaceful walk out view to the newly completed community green space for residents and pets, as well as the pool! Walk into this condo and you will enjoy seamless, move in ready and truly open concept condo living with light-filled rooms. Generously sized Primary bedroom will easily fit a king sized bed and features an en suite new full bathroom! Newly remodeled kitchen opens to the dining room and entertaining is a breeze, flowing outside from sliding glass doors to the private, covered patio space. Don't miss the opportunity to own this amazing place in the perfect community! Ask about our rate BUY DOWN program with SE Mortgage to get Buyers closer to super lower interest rates, as well as free re-financing!
Association Fees / Info
Hoa: Yes
Hoa Fees Frequency: Monthly
Hoa Fees: 260
Community Features: Barbecue, Clubhouse, Dog Park, Homeowners Assoc, Near Public Transport, Near Schools, Near Shopping, Near Trails/Greenway, Pool, Street Lights
Association Fee Includes: Insurance, Maintenance Grounds, Maintenance Structure, Pest Control, Reserve Fund, Sewer, Swim, Trash, Water
Bathroom Info
Main Bathroom Level: 2
Total Baths: 2.00
Fullbaths: 2
Room Bedroom Features: Master on Main
Bedroom Info
Beds: 2
Building Info
Habitable Residence: No
Business Info
Equipment: None
Exterior Features
Fence: None
Patio and Porch: Covered, Rear Porch
Exterior Features: Courtyard, Gas Grill, Storage
Road Surface Type: Asphalt
Pool Private: No
County: Cobb - GA
Acres: 0.12
Pool Desc: Fenced, In Ground
Fees / Restrictions
Financial
Original Price: $249,900
Owner Financing: No
Garage / Parking
Parking Features: Parking Lot
Green / Env Info
Green Energy Generation: None
Handicap
Accessibility Features: None
Interior Features
Security Ftr: None
Fireplace Features: Great Room
Levels: One
Appliances: Other
Laundry Features: Gas Dryer Hookup, In Kitchen, Laundry Room, Main Level
Interior Features: Bookcases, Low Flow Plumbing Fixtures, Recessed Lighting, Walk-In Closet(s)
Flooring: Carpet, Luxury Vinyl
Spa Features: Community
Lot Info
Lot Size Source: Public Records
Lot Features: Landscaped, Level
Lot Size: x
Misc
Property Attached: Yes
Home Warranty: No
Open House
Other
Other Structures: Storage
Property Info
Construction Materials: HardiPlank Type
Year Built: 1,980
Property Condition: Updated/Remodeled
Roof: Composition
Property Type: Residential Attached
Style: Mid-Rise (up to 5 stories)
Rental Info
Land Lease: No
Room Info
Kitchen Features: Stone Counters, View to Family Room
Room Master Bathroom Features: Tub/Shower Combo
Room Dining Room Features: Dining L
Special Features
Green Features: None
Special Listing Conditions: None
Special Circumstances: None
Sqft Info
Building Area Total: 1320
Building Area Source: Public Records
Tax Info
Tax Amount Annual: 2332
Tax Year: 2,023
Tax Parcel Letter: 17-0938-0-207-0
Unit Info
Num Units In Community: 1
Utilities / Hvac
Cool System: Ceiling Fan(s), Central Air
Electric: None
Heating: Central
Utilities: Cable Available, Electricity Available, Natural Gas Available, Phone Available, Sewer Available, Underground Utilities, Water Available
Sewer: Public Sewer
Waterfront / Water
Water Body Name: None
Water Source: Public
Waterfront Features: None
Directions
GPS Friendly -Or- From 75 & 285: Head North to Windy Hill Exit. Right off exit. Go left onto Powers Ferry. Right onto Terrell Mill Road. Immediate Right onto Embers Drive (at Chimney Trace sign entrance). At the stop sign, continue straight ahead. 507 Embers Drive is on your left side, after passing mailboxes. Park anywhere. 507 is on bottom floor, door on your left.Listing Provided courtesy of Homesmart
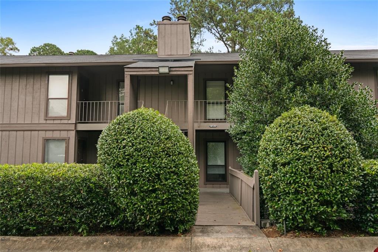
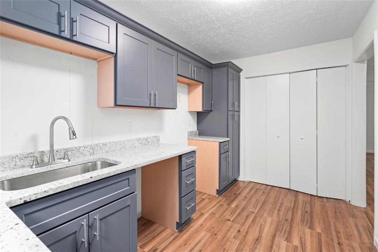
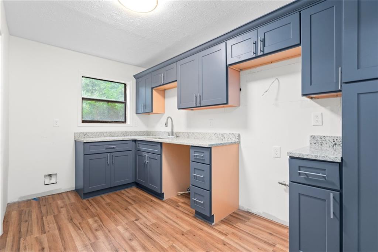
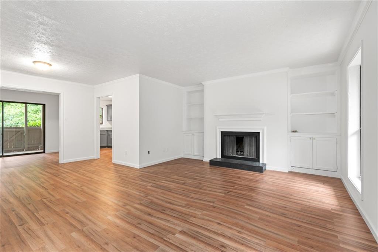
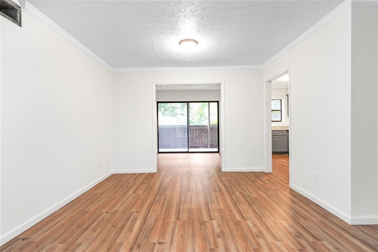
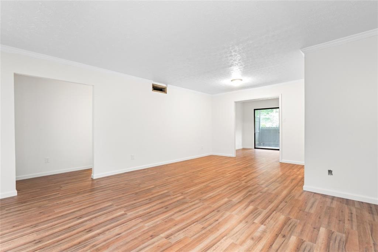
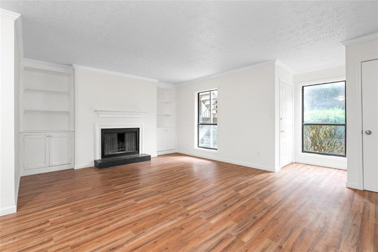
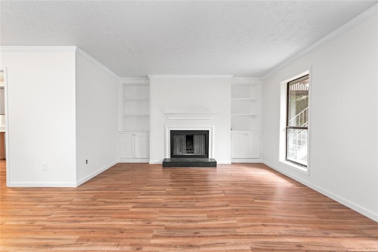
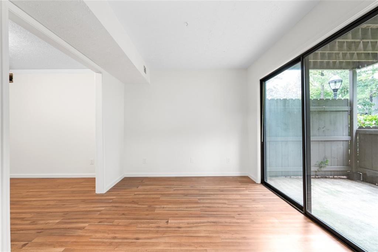
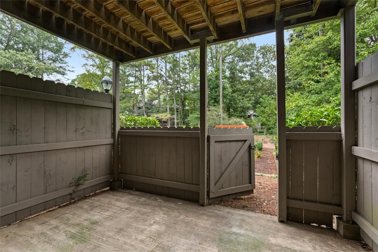
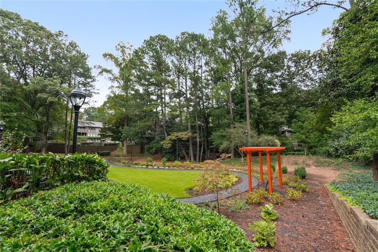
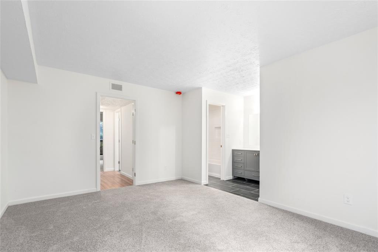
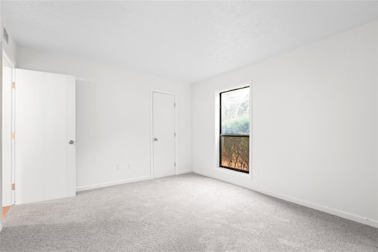
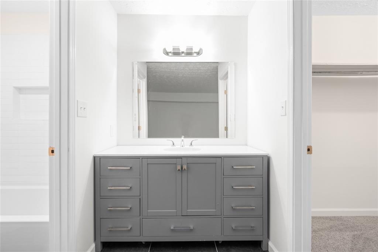
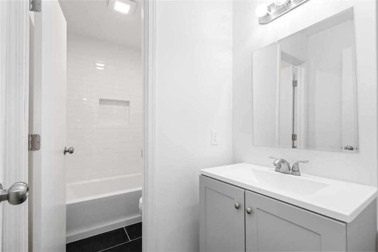
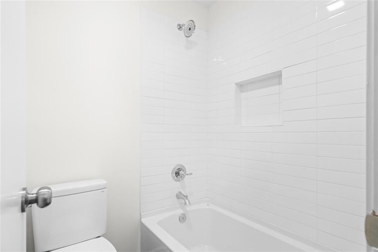
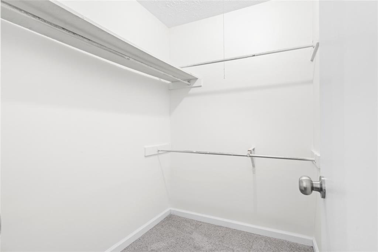
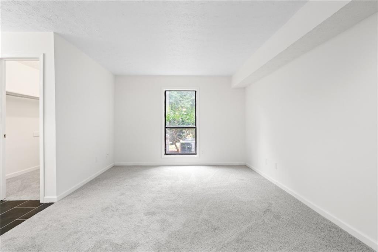
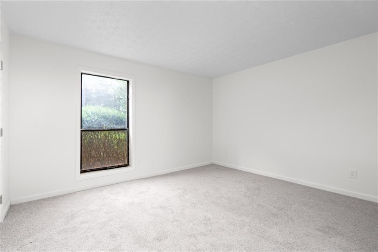
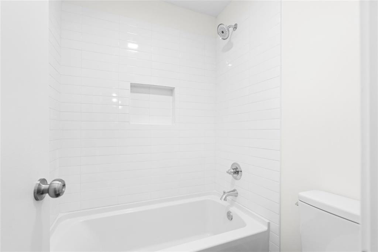
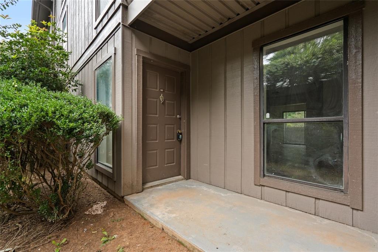
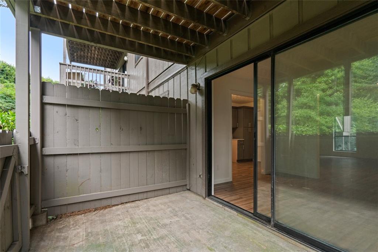
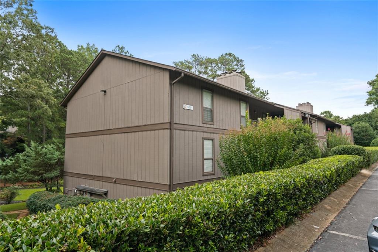
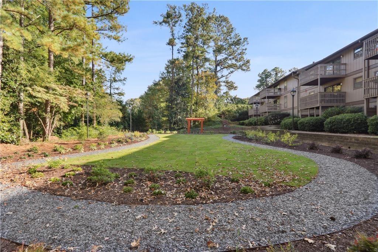
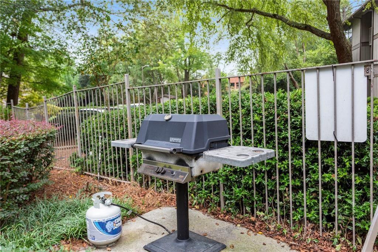
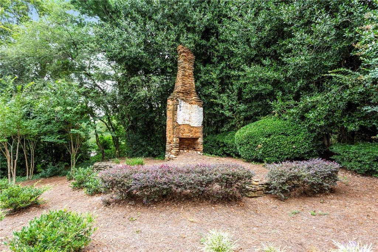
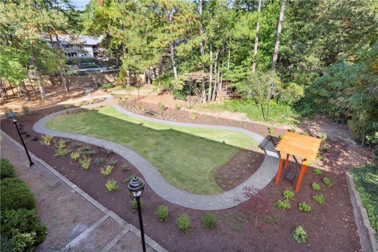
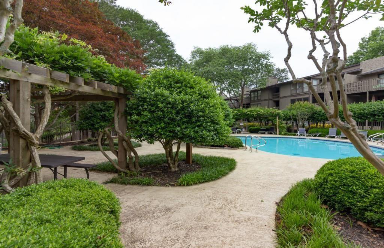
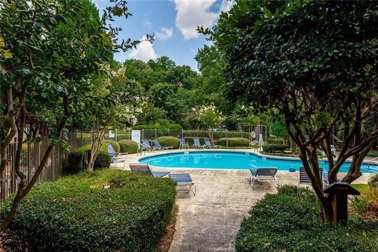
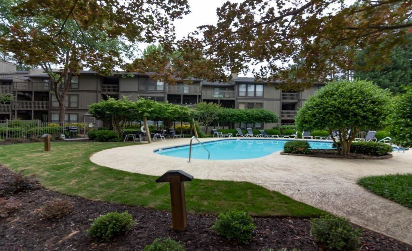
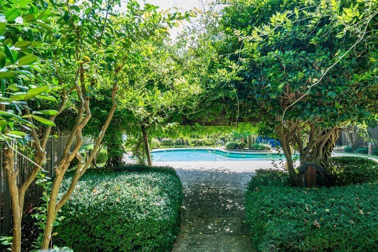
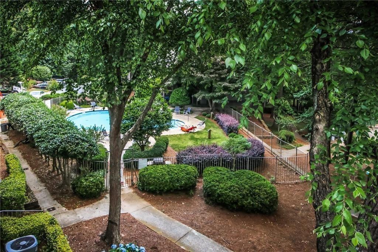
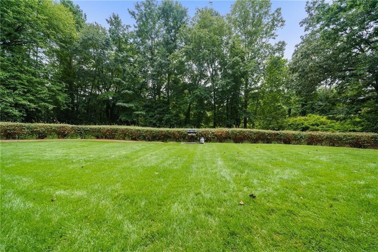
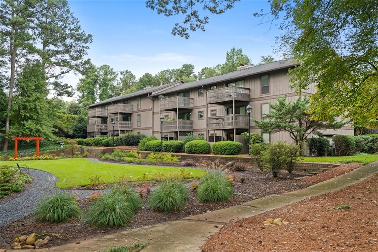
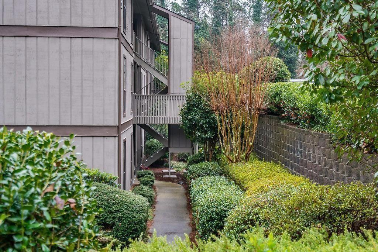
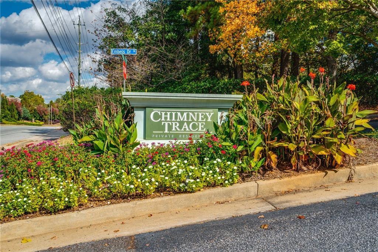
 MLS# 411328923
MLS# 411328923 