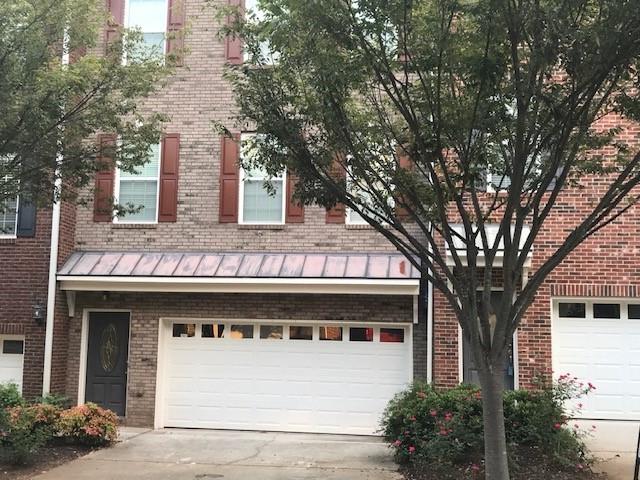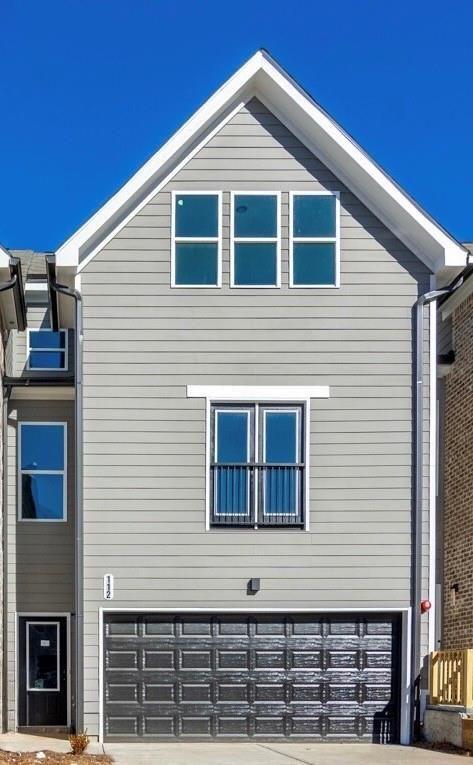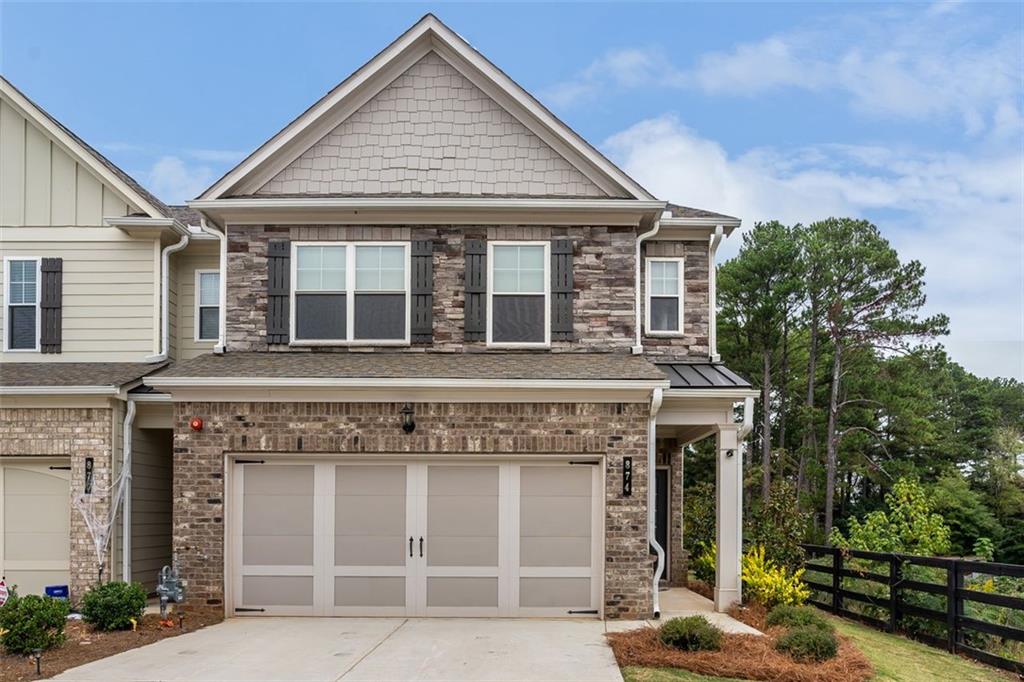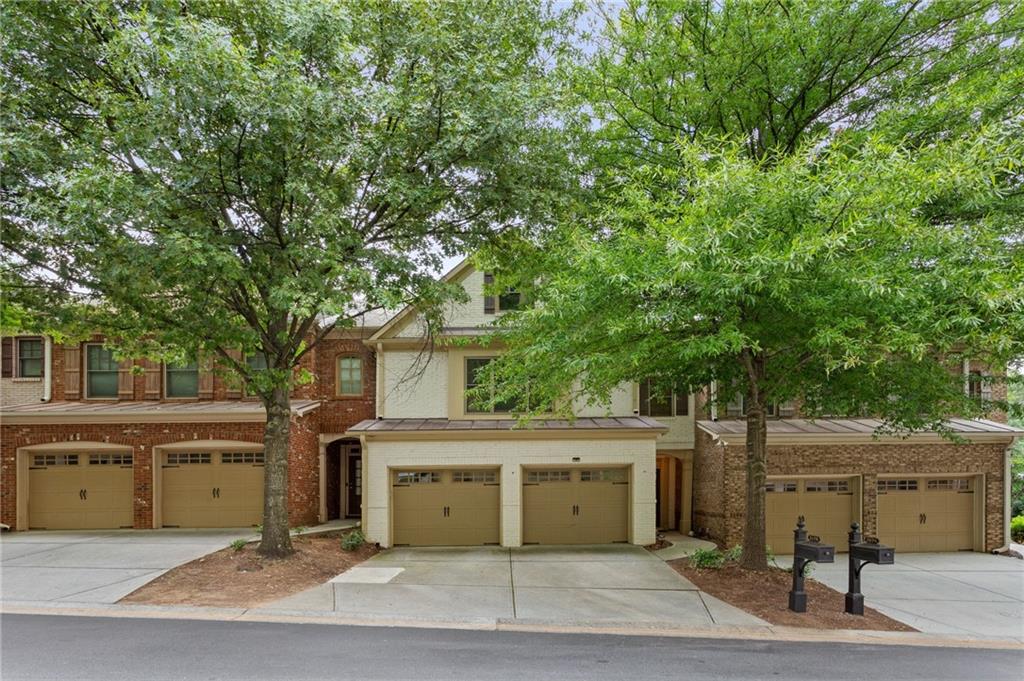Viewing Listing MLS# 407614426
Marietta, GA 30008
- 3Beds
- 2Full Baths
- 1Half Baths
- N/A SqFt
- 2020Year Built
- 0.03Acres
- MLS# 407614426
- Residential
- Townhouse
- Active
- Approx Time on Market1 month, 13 days
- AreaN/A
- CountyCobb - GA
- Subdivision Edgemoore at Milford
Overview
Welcome to this beautifully maintained end unit townhome, built in 2004, offering the perfect blend of space and style! The main level greets you with an open-concept living area, ideal for both relaxation and entertaining. The gourmet kitchen shines with stainless steel appliances, a walk-in pantry, an oversized island, and gorgeous finishes. The spacious family room is flooded with natural light and boasts ample wall space, perfect for your big-screen TV. Step outside to your back patio, an extension of your dining area for outdoor entertaining. Upstairs, the large owners suite features a cozy sitting area and a walk-in closet, with plenty of space for all your needs. Two additional bedrooms, large secondary bathroom, and a convenient laundry room complete the second floor. This homes location is unbeatable! Youre just a short walk from the pool, cabana, and dog park, and close to major amenities. Only 15 minutes to Dobbins Air Reserve Base, 10 minutes to KSU Marietta Campus, and Lockheed Martin, in additional to grocery, shops and retail. Convenience and comfort awaitdon't miss out on this incredible opportunity!Great financing opportunities are available from our preferred lender, including down payment assistance and lender credits. Currently has a $15,000 DPA program available for a limited time for those that qualify. Restrictions apply. Please contact Nick Morrone Wright with United Community Bank at 678.367.1059.
Association Fees / Info
Hoa: Yes
Hoa Fees Frequency: Monthly
Hoa Fees: 165
Community Features: Dog Park, Pool
Hoa Fees Frequency: Annually
Association Fee Includes: Maintenance Structure, Maintenance Grounds, Swim
Bathroom Info
Halfbaths: 1
Total Baths: 3.00
Fullbaths: 2
Room Bedroom Features: Oversized Master
Bedroom Info
Beds: 3
Building Info
Habitable Residence: No
Business Info
Equipment: None
Exterior Features
Fence: None
Patio and Porch: Covered, Front Porch
Exterior Features: Private Entrance, Rain Gutters
Road Surface Type: Asphalt
Pool Private: No
County: Cobb - GA
Acres: 0.03
Pool Desc: None
Fees / Restrictions
Financial
Original Price: $405,000
Owner Financing: No
Garage / Parking
Parking Features: Garage, Garage Door Opener
Green / Env Info
Green Energy Generation: None
Handicap
Accessibility Features: None
Interior Features
Security Ftr: Carbon Monoxide Detector(s), Smoke Detector(s)
Fireplace Features: None
Levels: Two
Appliances: Dishwasher, Electric Cooktop, Electric Oven, Electric Water Heater, Refrigerator, Microwave, Range Hood
Laundry Features: In Hall
Interior Features: High Ceilings 9 ft Main
Flooring: Carpet
Spa Features: None
Lot Info
Lot Size Source: Public Records
Lot Features: Corner Lot
Misc
Property Attached: Yes
Home Warranty: No
Open House
Other
Other Structures: None
Property Info
Construction Materials: Brick Front, Cement Siding
Year Built: 2,020
Property Condition: Resale
Roof: Shingle
Property Type: Residential Attached
Style: Townhouse, Craftsman
Rental Info
Land Lease: No
Room Info
Kitchen Features: Kitchen Island, Pantry, View to Family Room, Solid Surface Counters
Room Master Bathroom Features: Double Vanity,Separate Tub/Shower
Room Dining Room Features: Open Concept
Special Features
Green Features: None
Special Listing Conditions: None
Special Circumstances: Sold As/Is
Sqft Info
Building Area Total: 1852
Building Area Source: Public Records
Tax Info
Tax Amount Annual: 4490
Tax Year: 2,024
Tax Parcel Letter: 19-0632-0-031-0
Unit Info
Num Units In Community: 68
Utilities / Hvac
Cool System: Central Air, Ceiling Fan(s)
Electric: Other
Heating: Central
Utilities: Cable Available, Electricity Available, Phone Available, Sewer Available, Water Available
Sewer: Public Sewer
Waterfront / Water
Water Body Name: None
Water Source: Public
Waterfront Features: None
Directions
Please use GPS.Listing Provided courtesy of Exp Realty, Llc.
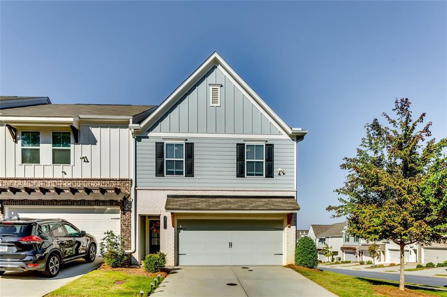
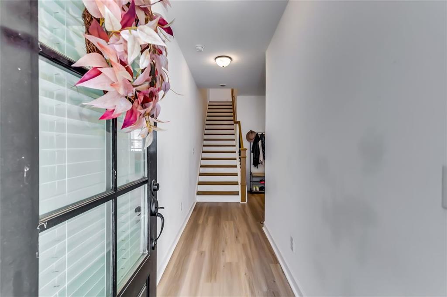
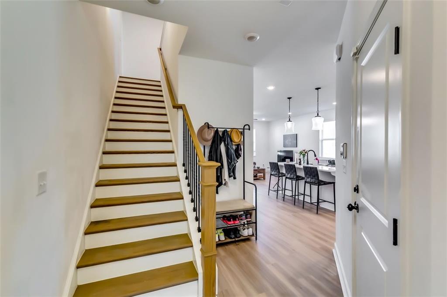
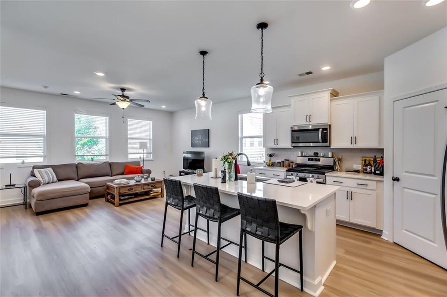
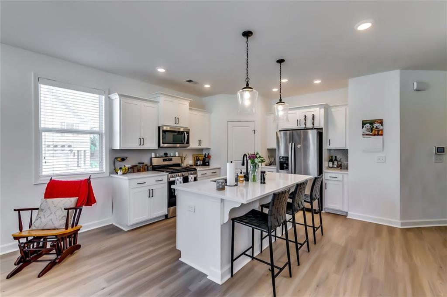
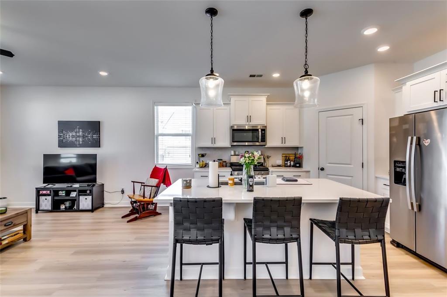
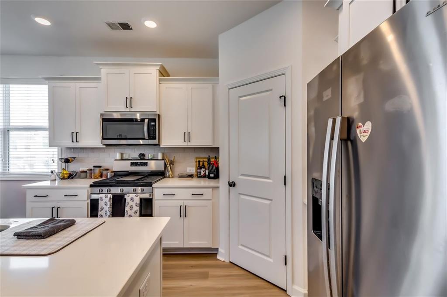
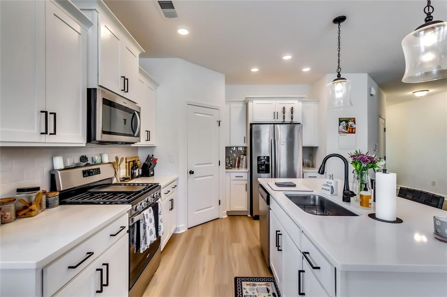
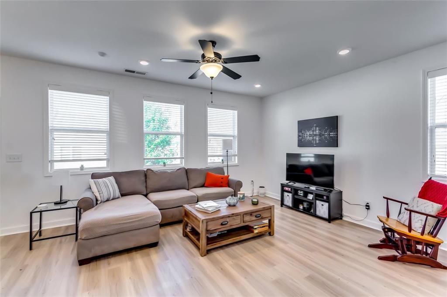
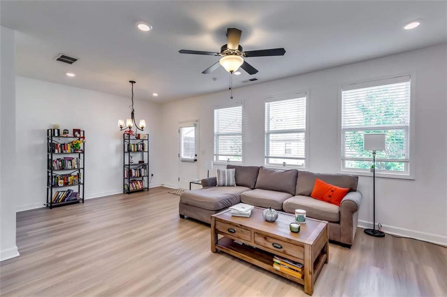
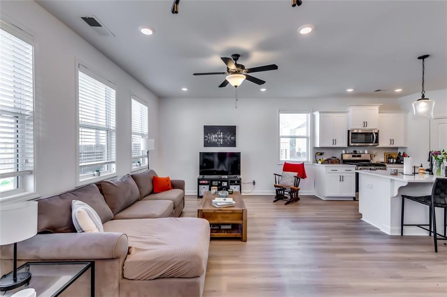
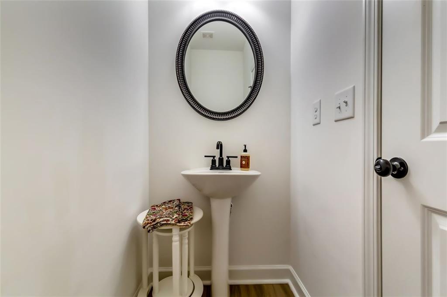
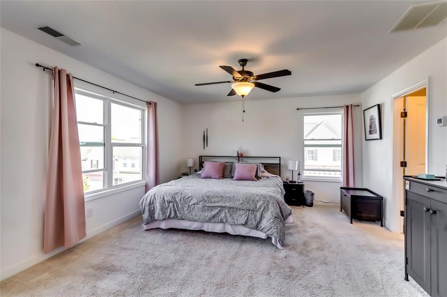
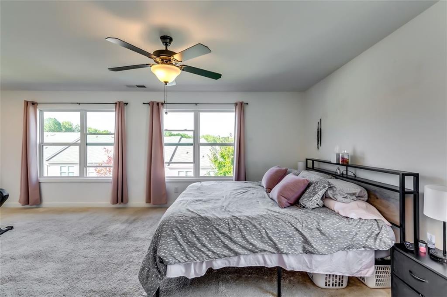
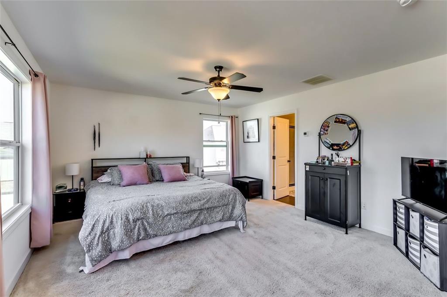
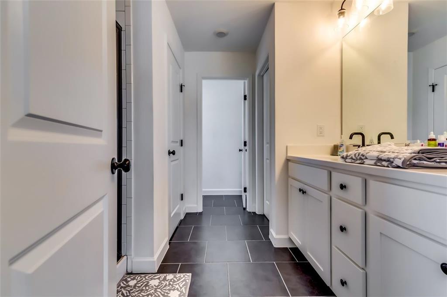
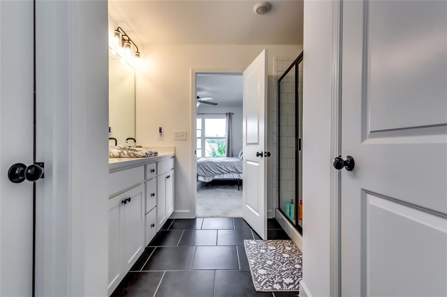
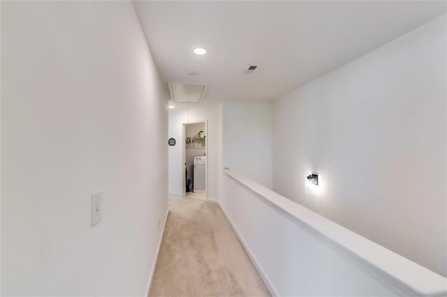
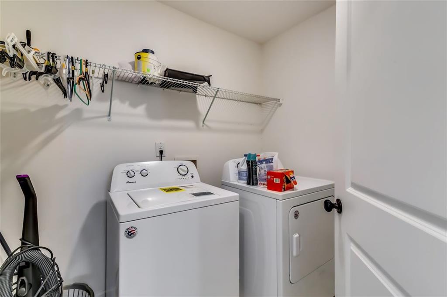
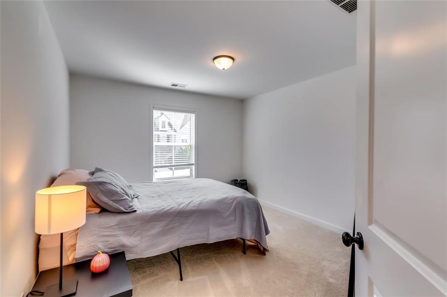
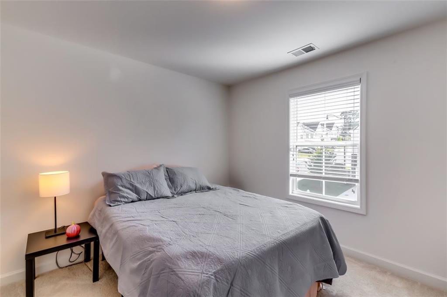
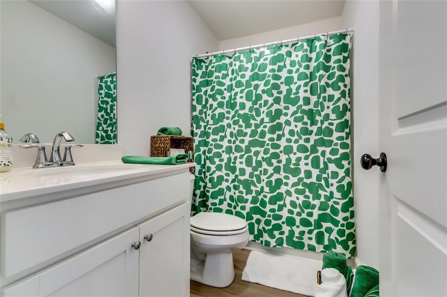
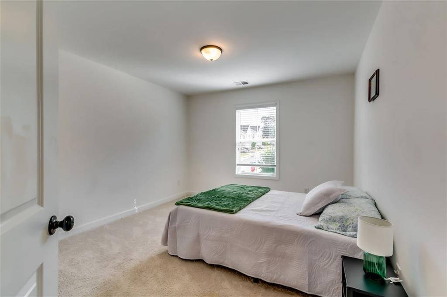
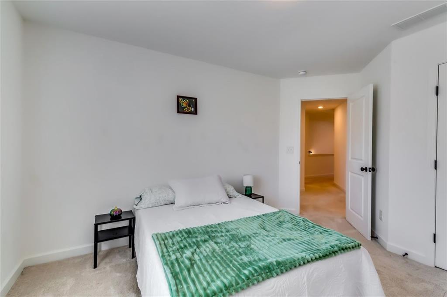
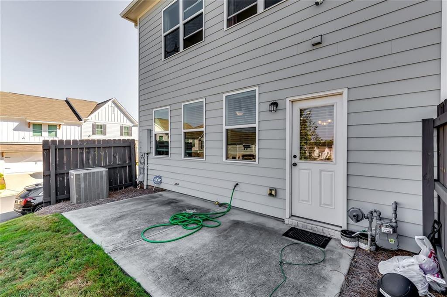
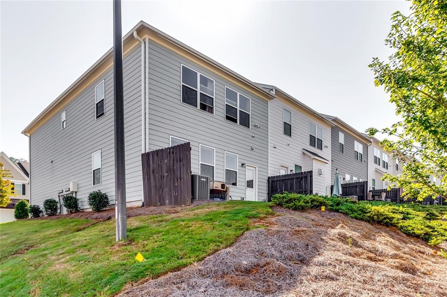
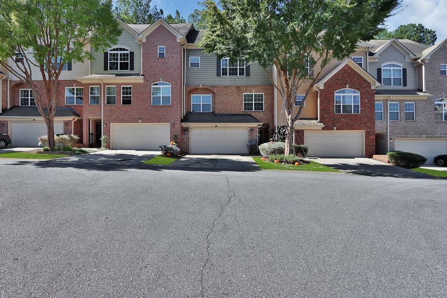
 MLS# 410487078
MLS# 410487078 