Viewing Listing MLS# 407608474
Cumming, GA 30041
- 4Beds
- 3Full Baths
- 1Half Baths
- N/A SqFt
- 2020Year Built
- 0.04Acres
- MLS# 407608474
- Residential
- Townhouse
- Active
- Approx Time on Market1 month, 7 days
- AreaN/A
- CountyForsyth - GA
- Subdivision The Village at Herrington
Overview
New Listing in The Village at Herrington, one of Cummings most exclusive and desirable gated communities. These luxury townhomes feel more like a single family home. With ground level entry, front and back yard space and over 2800 square feet including two large spacious storage closets.This residence has it all! North East Facing - Cul-de-Sac - many designer upgrades and a partial fenced in yard with two privacy fences! Newer construction built in 2020! This gorgeous, 4 bedroom, 3.5 bathroom townhome in The Village at Herrington is turn key and ready for a quick move in! The 2800+ square foot home has a modern open layout and great natural lighting. As soon as you walk in the door, you will experience a warm and cozy feeling with a sense of elegance. Entering the home, you will see the extra finishes from the crown molding to the beautifully crafted gas fireplace. This is a one owner occupied home who purchased early and was able to control all of the design and dcor. This is no builder grade design in this home. The kitchen has a large island and upgraded granite countertops with stainless steel appliances. The kitchen overlooks the great room that that is spacious for entertaining and complete with a cozy fireplace and built in book shelf cabinets. As you enter the second floor, you will experience upgraded flooring, more crown molding and bathrooms with extra finishing touches. The bedrooms are very spacious with large closet space and windows. The primary bathroom boasts an over-sized shower, a separate soaking tub and custom cabinetry, granite and custom mirrors. The third floor is ideal for an office, a teenager or even an in-law! Full sized bedroom with multiple windows, a walk-in closet, full bathroom with shower and tub coupled with a large Great Room with both a niche for a workspace and a large storage closet.The Village at Herrington is located east of Ronald Reagan Blvd. and north of Brannon Road in the City of Cumming. The location provides quick and easy access to Georgia 400, retail, dining, award winning schools, public transportation and Northside Hospital. The community has a swimming pool, open green spaces, two parks and lined with sidewalks and street lights.This is a must see! Location, location and location along with a NORTHEAST facing and many upgrades!
Association Fees / Info
Hoa: Yes
Hoa Fees Frequency: Annually
Hoa Fees: 3120
Community Features: Pool
Association Fee Includes: Maintenance Grounds, Pest Control
Bathroom Info
Main Bathroom Level: 2
Halfbaths: 1
Total Baths: 4.00
Fullbaths: 3
Room Bedroom Features: None
Bedroom Info
Beds: 4
Building Info
Habitable Residence: No
Business Info
Equipment: None
Exterior Features
Fence: Back Yard
Patio and Porch: None
Exterior Features: None
Road Surface Type: Asphalt
Pool Private: No
County: Forsyth - GA
Acres: 0.04
Pool Desc: None
Fees / Restrictions
Financial
Original Price: $600,000
Owner Financing: No
Garage / Parking
Parking Features: Driveway, Garage
Green / Env Info
Green Energy Generation: None
Handicap
Accessibility Features: None
Interior Features
Security Ftr: None
Fireplace Features: None
Levels: Three Or More
Appliances: Dishwasher, Disposal, Dryer, Gas Cooktop
Laundry Features: Upper Level
Interior Features: Other
Flooring: Carpet, Hardwood
Spa Features: None
Lot Info
Lot Size Source: Public Records
Lot Features: Back Yard, Cul-De-Sac
Lot Size: X
Misc
Property Attached: Yes
Home Warranty: No
Open House
Other
Other Structures: None
Property Info
Construction Materials: Brick
Year Built: 2,020
Property Condition: Resale
Roof: Shingle
Property Type: Residential Attached
Style: Townhouse
Rental Info
Land Lease: No
Room Info
Kitchen Features: Eat-in Kitchen, Kitchen Island, Pantry, View to Family Room
Room Master Bathroom Features: Separate Tub/Shower,Soaking Tub
Room Dining Room Features: None
Special Features
Green Features: None
Special Listing Conditions: None
Special Circumstances: None
Sqft Info
Building Area Total: 2834
Building Area Source: Public Records
Tax Info
Tax Amount Annual: 4125
Tax Year: 2,023
Tax Parcel Letter: 132-000-363
Unit Info
Num Units In Community: 92
Utilities / Hvac
Cool System: None
Electric: None
Heating: None
Utilities: None
Sewer: Public Sewer
Waterfront / Water
Water Body Name: None
Water Source: Public
Waterfront Features: None
Directions
Use gpsListing Provided courtesy of Southern Bees Realty, Inc
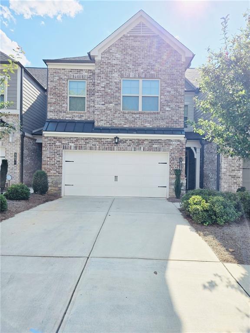
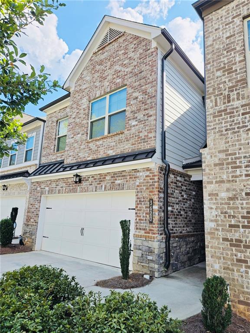
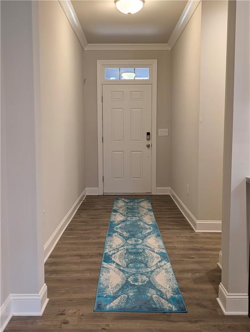
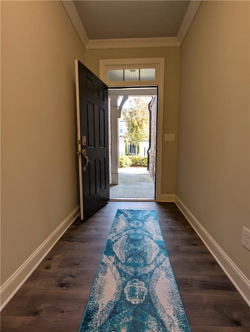
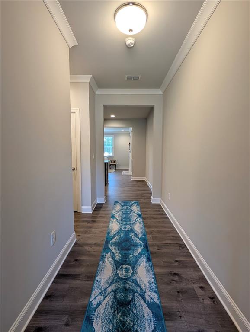
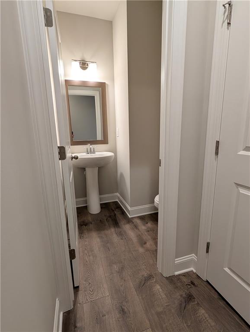
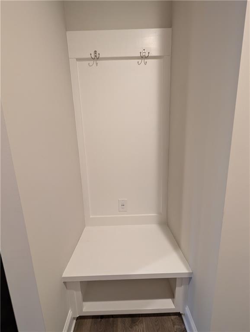
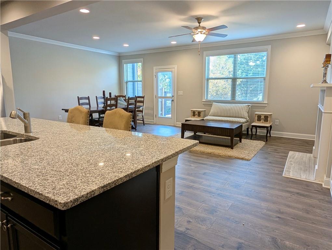
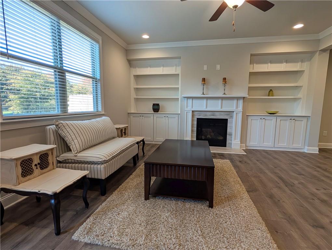
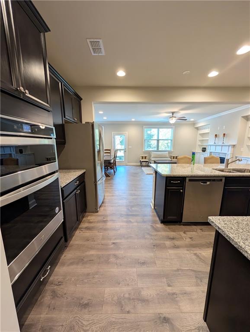
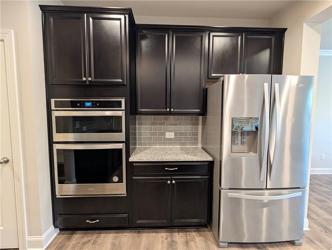
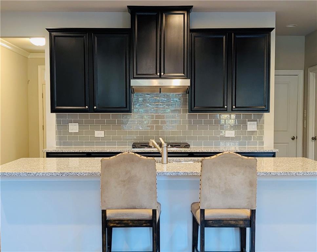
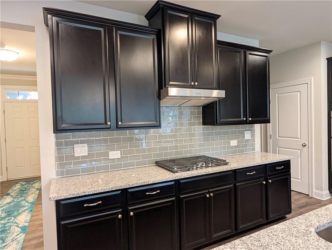
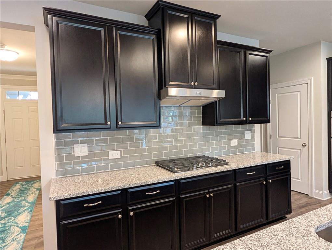
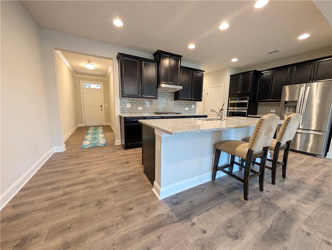
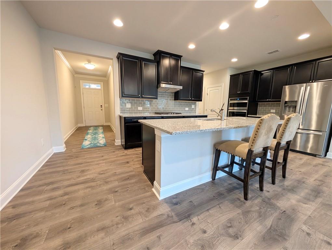
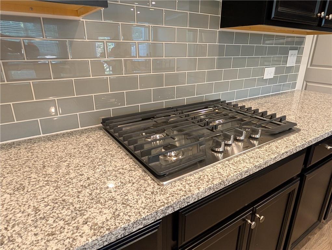
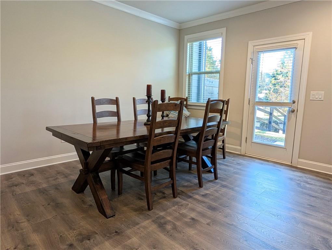
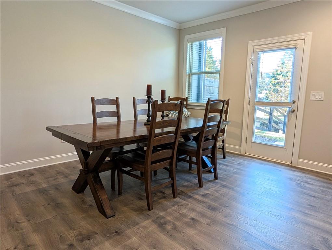
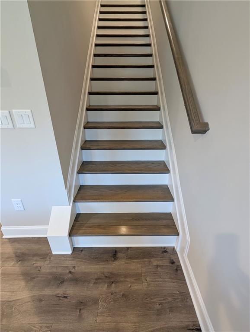
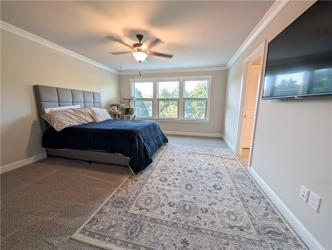
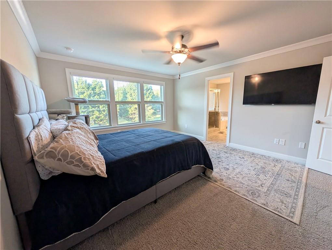
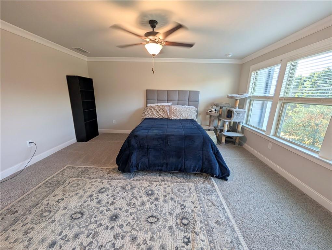
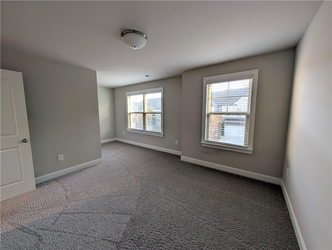
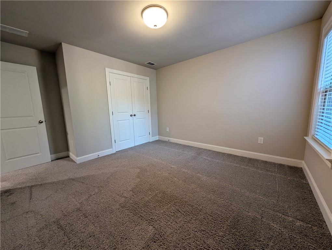
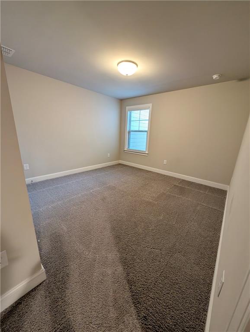
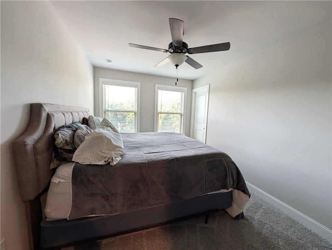
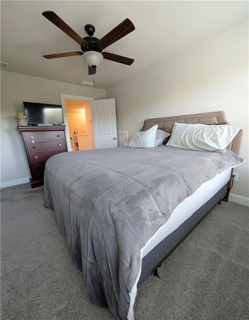
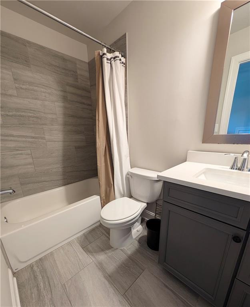
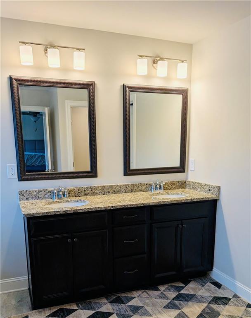
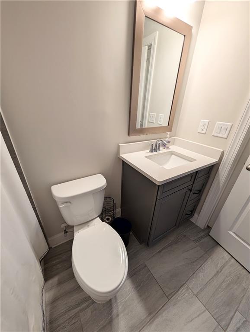
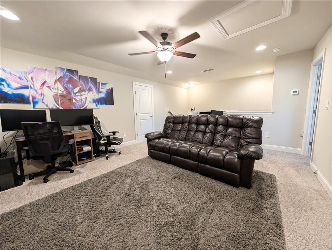
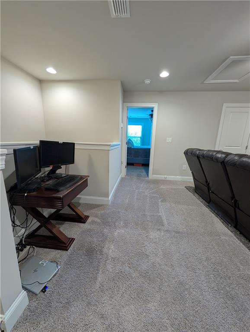
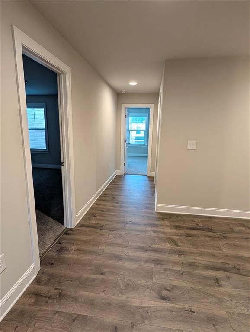

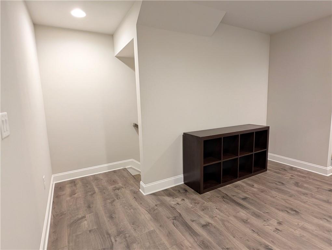
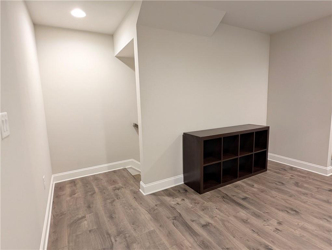
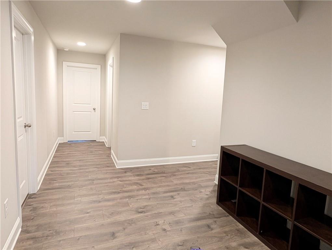
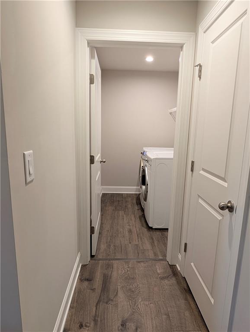
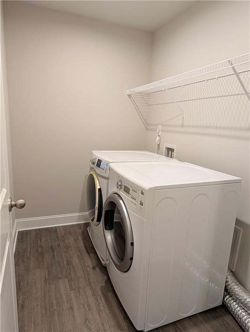
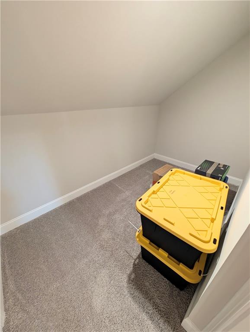
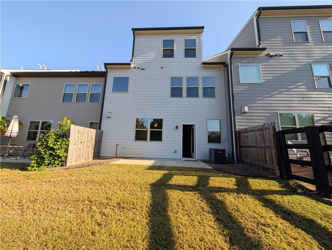
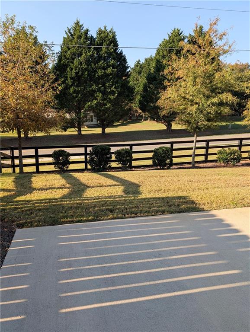
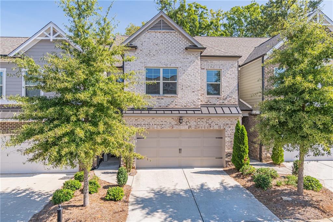
 MLS# 403898980
MLS# 403898980