Viewing Listing MLS# 407608048
Big Canoe, GA 30143
- 4Beds
- 3Full Baths
- 1Half Baths
- N/A SqFt
- 1981Year Built
- 5.00Acres
- MLS# 407608048
- Residential
- Single Family Residence
- Pending
- Approx Time on Market1 month, 1 day
- AreaN/A
- CountyPickens - GA
- Subdivision Big Canoe
Overview
This one of a kind rustic cabin offers 4 BR's and 3 1/2 BATHS with highly sought after wide plank wood floors, exposed wood beam vaulted ceilings throughout the main level and seasonal mountain views. Moreover, this charming cottage home enjoys an incredibly unique architectural style and is like no other home in all of Big Canoe. This property was built by Dr. Robert Platt (noted ecologist and biologist from Emory University) between 1976 and 1981 as his personal retirement home. The Platt Botanical Garden area outside the Terraces at Big Canoe was named for Dr. Platt. The ""country kitchen"" chimney was built from the chimney remains on this site from the same time period as the Firefox cabin. The mantel is a hand-hewn beam from a Waleska house built in 1827. Dr. Platt's custom home plans were inspired by Frank Lloyd Wright. The eves are large enough to block most summer sun while allowing winter sun to enter. The approximately 125 foot cascading waterfall from the pond flowing under the house provides retreat from city life. The level private drive is over 500 foot long and the house is not visible from the street. Big Canoe's facilities provide options for an active lifestyle. This very private 5 acre estate lot backs up to over 40 acres of green space that provides direct access to nature trails and Jeep Trail connecting to miles of hiking trails spanning across Big Canoe. The trails also provide walking access (about 1 1/2 miles) to the beach and fitness center located in Wolfscratch Village. This very special one of a kind home is your chance to have your very own little oasis, a place of sanctuary nestled into acres upon acres of beautiful mature hardwoods throughout the property. Come, see and enjoy the tranquil sound of a natural waterfall that flows under the home and across the acreage property year round. An absolute must see!
Association Fees / Info
Hoa: Yes
Hoa Fees Frequency: Annually
Hoa Fees: 4572
Community Features: Dog Park, Fishing, Fitness Center, Gated, Golf, Lake, Marina, Near Trails/Greenway, Park, Pool, Restaurant, Tennis Court(s)
Bathroom Info
Main Bathroom Level: 2
Halfbaths: 1
Total Baths: 4.00
Fullbaths: 3
Room Bedroom Features: Master on Main
Bedroom Info
Beds: 4
Building Info
Habitable Residence: No
Business Info
Equipment: None
Exterior Features
Fence: None
Patio and Porch: Wrap Around
Exterior Features: Private Yard
Road Surface Type: Paved
Pool Private: No
County: Pickens - GA
Acres: 5.00
Pool Desc: None
Fees / Restrictions
Financial
Original Price: $729,900
Owner Financing: No
Garage / Parking
Parking Features: Carport
Green / Env Info
Green Energy Generation: None
Handicap
Accessibility Features: None
Interior Features
Security Ftr: Security Gate, Security Guard, Security Service
Fireplace Features: Family Room
Levels: Two
Appliances: Dishwasher, Dryer, Electric Cooktop, Electric Oven, Microwave, Refrigerator, Washer
Laundry Features: Lower Level
Interior Features: High Ceilings 9 ft Lower, High Ceilings 9 ft Main, High Speed Internet, Vaulted Ceiling(s)
Flooring: Hardwood, Other
Spa Features: None
Lot Info
Lot Size Source: Public Records
Lot Features: Creek On Lot, Landscaped, Mountain Frontage
Lot Size: x
Misc
Property Attached: No
Home Warranty: No
Open House
Other
Other Structures: None
Property Info
Construction Materials: Frame
Year Built: 1,981
Property Condition: Resale
Roof: Composition
Property Type: Residential Detached
Style: Bungalow
Rental Info
Land Lease: No
Room Info
Kitchen Features: Cabinets Other, Country Kitchen, Eat-in Kitchen, Kitchen Island, Solid Surface Counters
Room Master Bathroom Features: Double Vanity,Separate Tub/Shower,Soaking Tub
Room Dining Room Features: Open Concept
Special Features
Green Features: Windows
Special Listing Conditions: None
Special Circumstances: None
Sqft Info
Building Area Total: 3194
Building Area Source: Public Records
Tax Info
Tax Amount Annual: 3535
Tax Year: 2,023
Tax Parcel Letter: 046B-000-014-000
Unit Info
Utilities / Hvac
Cool System: Ceiling Fan(s), Central Air
Electric: 110 Volts, 220 Volts
Heating: Electric
Utilities: Cable Available, Electricity Available, Phone Available, Underground Utilities, Water Available
Sewer: Septic Tank
Waterfront / Water
Water Body Name: None
Water Source: Private
Waterfront Features: Stream
Directions
GPS friendlyListing Provided courtesy of Century 21 Results
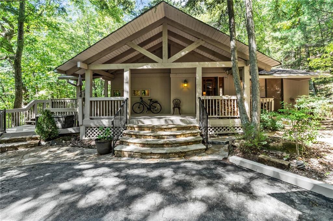
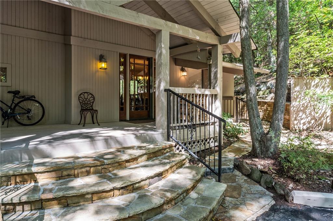
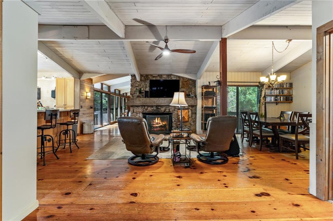
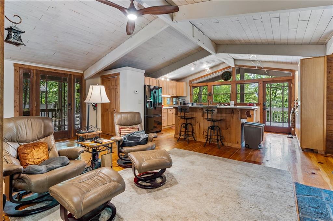
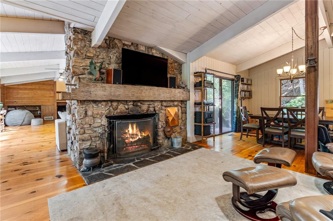
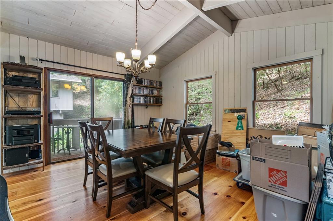
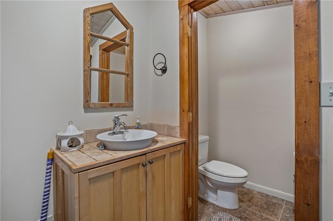
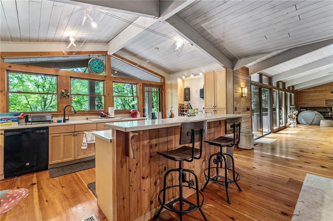
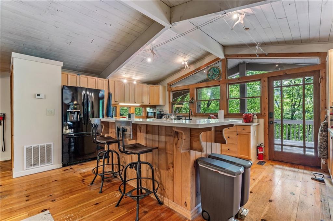
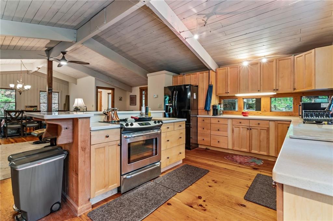
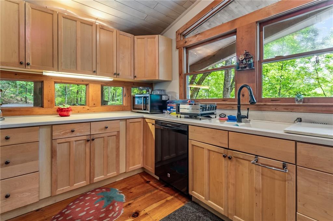
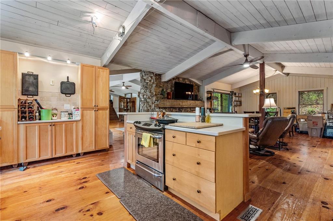
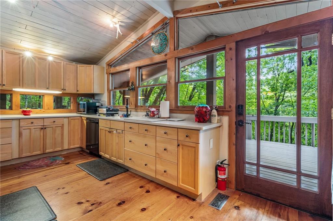
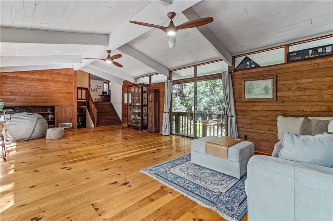
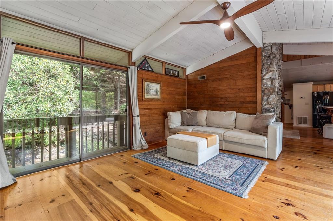
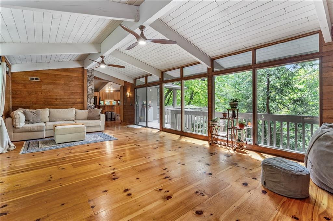
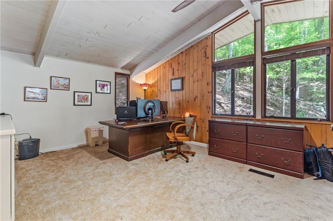
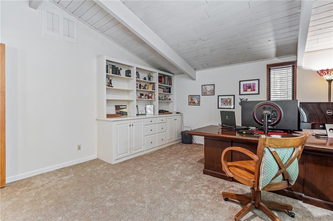
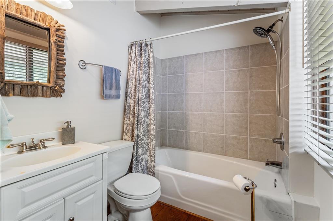
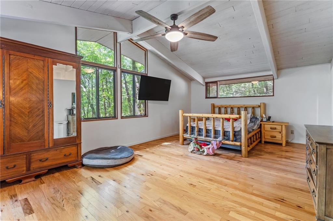
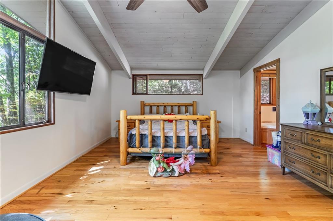
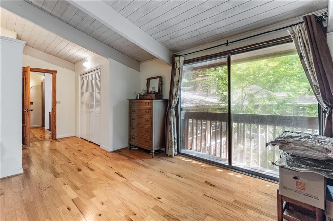
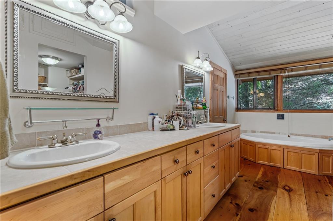
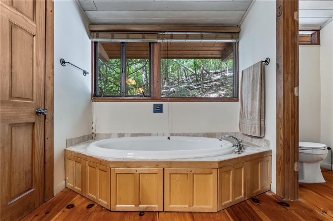
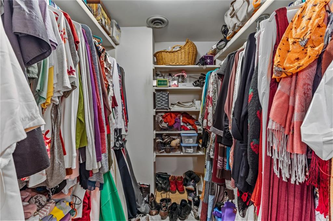
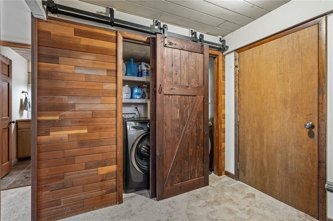
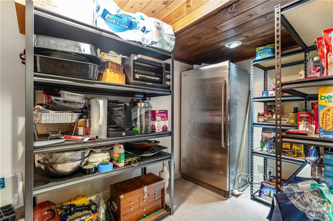
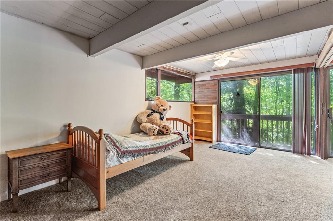
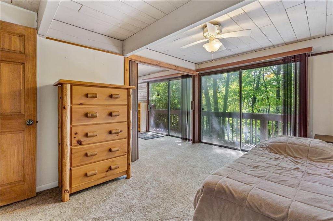
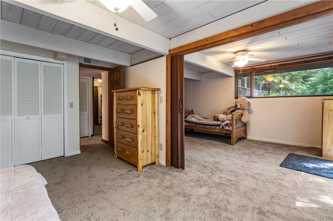
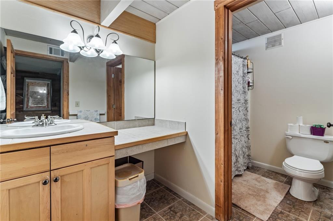
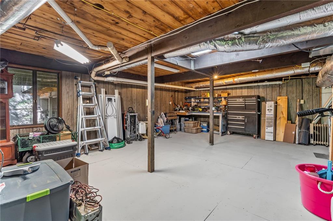
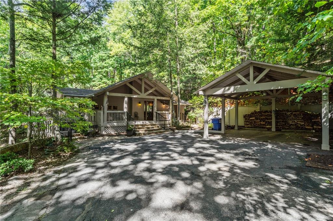
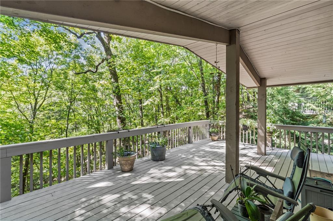
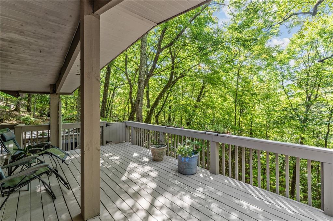
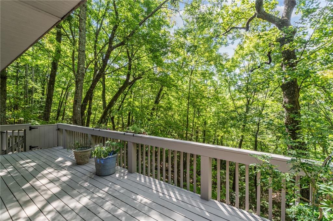
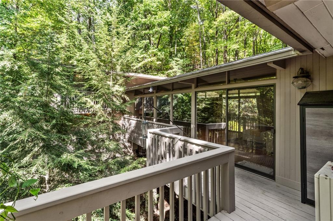
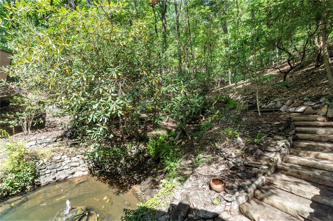
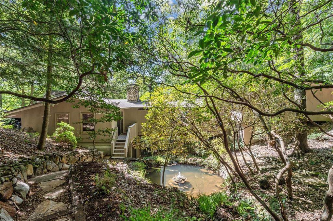
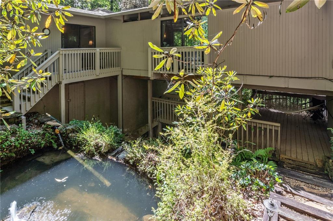
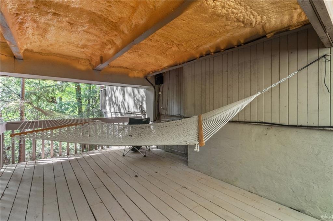
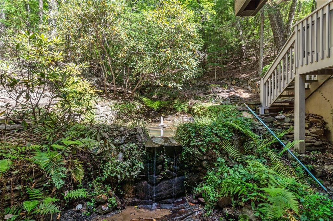
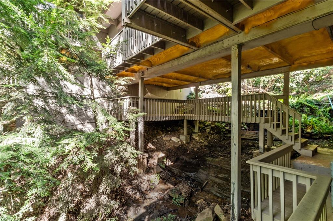
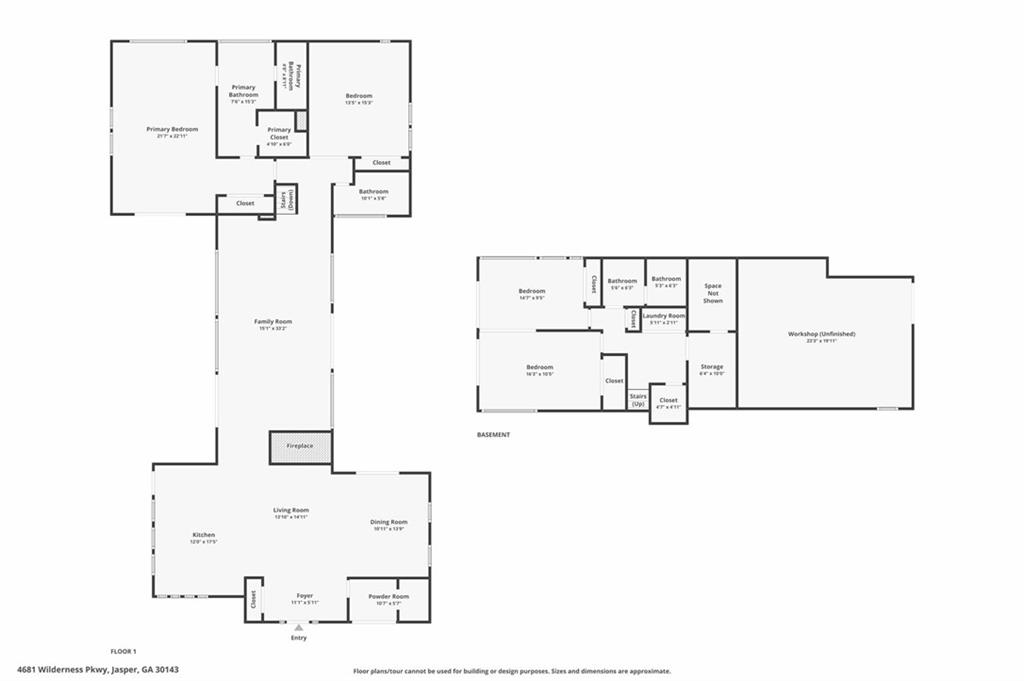
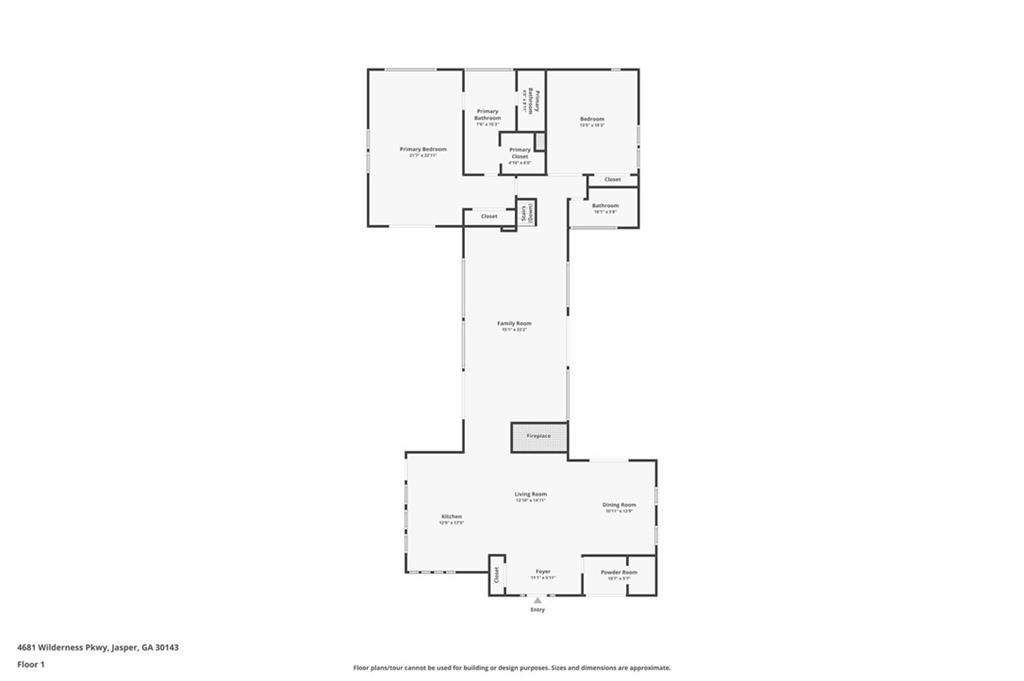
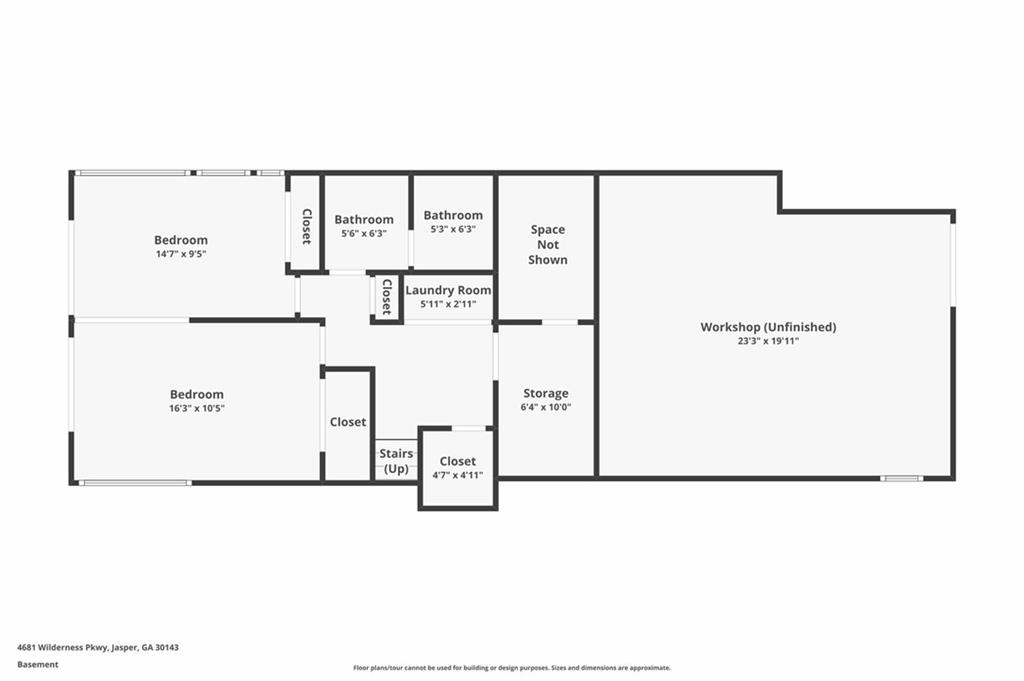
 Listings identified with the FMLS IDX logo come from
FMLS and are held by brokerage firms other than the owner of this website. The
listing brokerage is identified in any listing details. Information is deemed reliable
but is not guaranteed. If you believe any FMLS listing contains material that
infringes your copyrighted work please
Listings identified with the FMLS IDX logo come from
FMLS and are held by brokerage firms other than the owner of this website. The
listing brokerage is identified in any listing details. Information is deemed reliable
but is not guaranteed. If you believe any FMLS listing contains material that
infringes your copyrighted work please