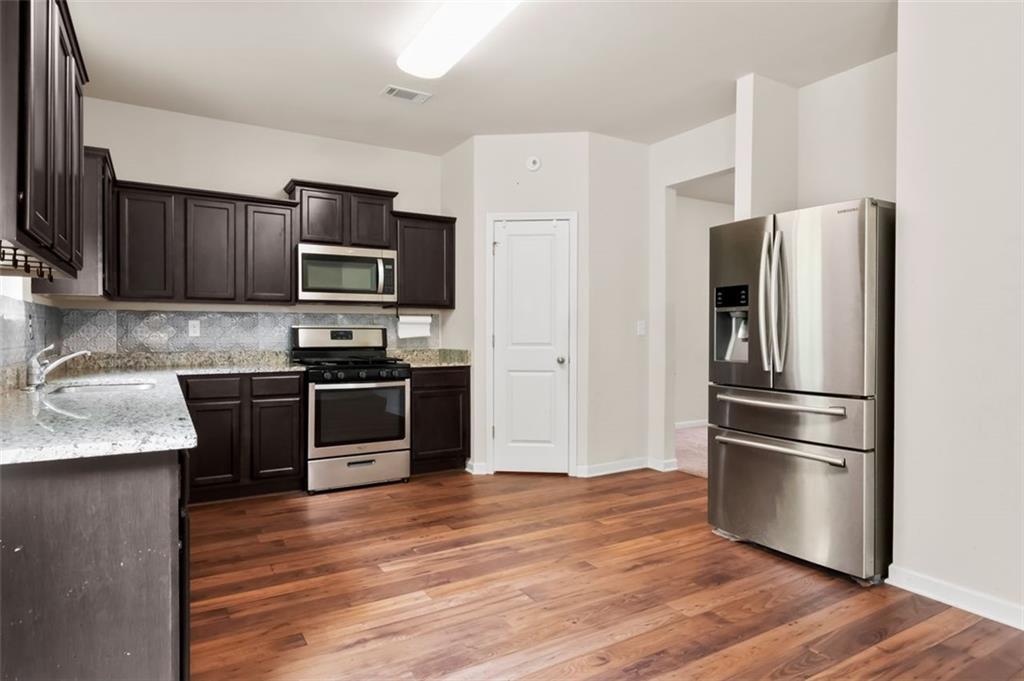Viewing Listing MLS# 407593527
Dallas, GA 30157
- 4Beds
- 2Full Baths
- N/AHalf Baths
- N/A SqFt
- 1990Year Built
- 0.68Acres
- MLS# 407593527
- Residential
- Single Family Residence
- Pending
- Approx Time on Market1 month, 1 day
- AreaN/A
- CountyPaulding - GA
- Subdivision Lost Meadows
Overview
This charming 3 bedroom 2 bath split foyer home seamlessly combines the warm, rustic elements of farmhouse design with sleek, modern touches, creating a truly unique living experience. From the moment you enter, you'll appreciate the thoughtful updates, bright open space, and carefully curated details that make this home stand out. The split-level design offers easy access to both the upper and lower levels, creating a sense of flow and openness. The living room, dining area, and kitchen flow seamlessly together make it perfect for entertaining and family gatherings. Large owners suite offers a private bath and spacious walk in closet. The bonus room in the basement can be used as a 4th bedroom, or office space. The large back deck is perfect for grilling out or relaxing while enjoying the beautiful nature sounds. Store your lawn care supplies or hide those extra delivery packages in the spacious shed located to the left of the rear yard. Home has been recently renovated with fresh paint throughout and new modern accents. This home is anxiously waiting to welcome you home. Don't miss out! Schedule your showing today. Roof/HVAC 2 yrs old. Septic recently serviced. Termite bond transferable.
Association Fees / Info
Hoa: No
Community Features: None
Bathroom Info
Total Baths: 2.00
Fullbaths: 2
Room Bedroom Features: Other
Bedroom Info
Beds: 4
Building Info
Habitable Residence: No
Business Info
Equipment: None
Exterior Features
Fence: None
Patio and Porch: Deck, Front Porch
Exterior Features: Storage
Road Surface Type: Concrete, Paved
Pool Private: No
County: Paulding - GA
Acres: 0.68
Pool Desc: None
Fees / Restrictions
Financial
Original Price: $289,500
Owner Financing: No
Garage / Parking
Parking Features: Attached, Driveway, Garage, Garage Faces Front, Electric Vehicle Charging Station(s)
Green / Env Info
Green Energy Generation: None
Handicap
Accessibility Features: None
Interior Features
Security Ftr: Fire Alarm, Secured Garage/Parking
Fireplace Features: Gas Log, Gas Starter
Levels: One and One Half
Appliances: Dishwasher, Gas Range, Gas Water Heater, Range Hood, Refrigerator, Self Cleaning Oven
Laundry Features: In Basement
Interior Features: High Ceilings 9 ft Main
Flooring: Carpet
Spa Features: None
Lot Info
Lot Size Source: Public Records
Lot Features: Back Yard, Cleared, Cul-De-Sac, Front Yard, Wooded
Lot Size: x
Misc
Property Attached: No
Home Warranty: No
Open House
Other
Other Structures: None
Property Info
Construction Materials: Cement Siding, Concrete
Year Built: 1,990
Property Condition: Resale
Roof: Composition
Property Type: Residential Detached
Style: Traditional
Rental Info
Land Lease: No
Room Info
Kitchen Features: Eat-in Kitchen, Pantry, Solid Surface Counters
Room Master Bathroom Features: Soaking Tub,Tub/Shower Combo,Other
Room Dining Room Features: None
Special Features
Green Features: None
Special Listing Conditions: None
Special Circumstances: None
Sqft Info
Building Area Total: 1376
Building Area Source: Public Records
Tax Info
Tax Amount Annual: 2480
Tax Year: 2,023
Tax Parcel Letter: 019921
Unit Info
Num Units In Community: 1
Utilities / Hvac
Cool System: Ceiling Fan(s), Central Air, Gas
Electric: 220 Volts in Garage
Heating: Central
Utilities: Cable Available, Electricity Available, Natural Gas Available, Phone Available, Sewer Available, Underground Utilities, Water Available
Sewer: Septic Tank
Waterfront / Water
Water Body Name: None
Water Source: Public
Waterfront Features: None
Directions
GPS AccurateListing Provided courtesy of Heritage Oaks Realty, Llc

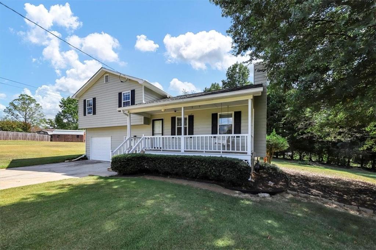
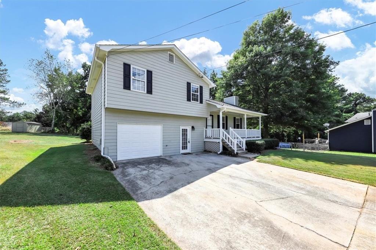
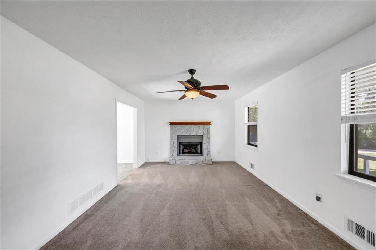
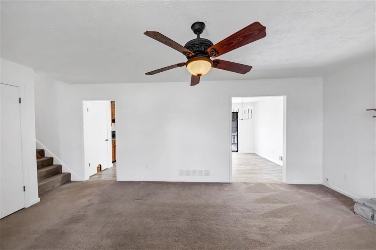
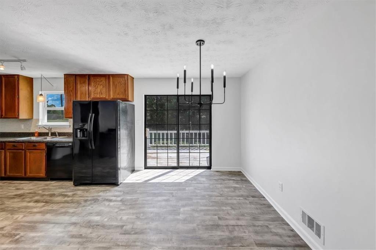
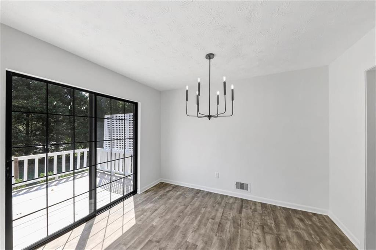
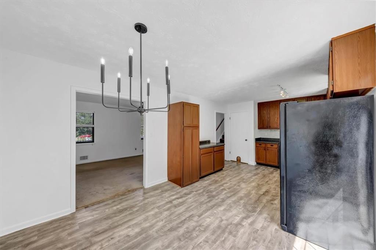
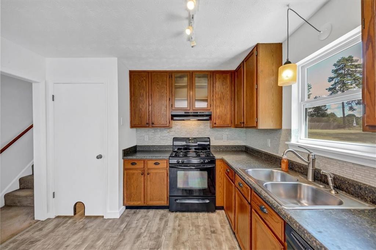
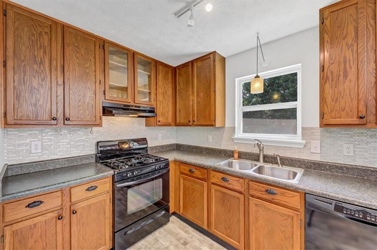
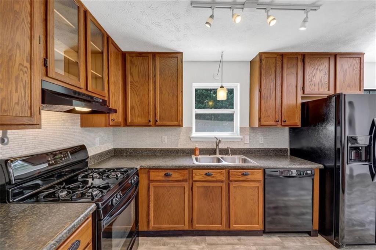
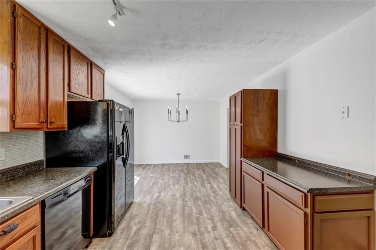
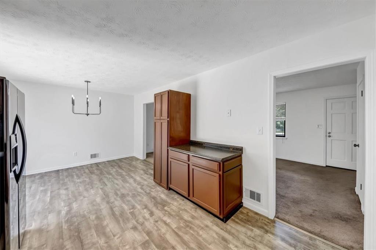
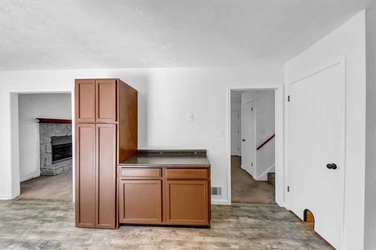
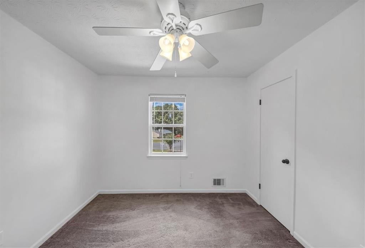
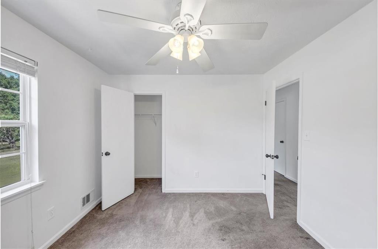
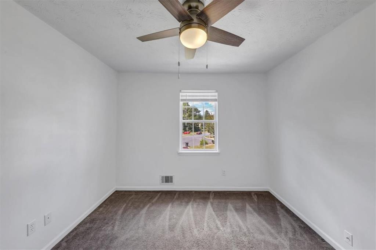
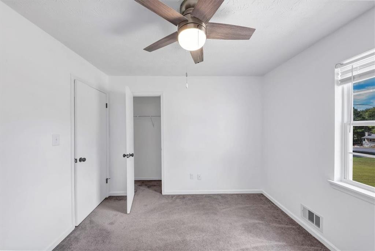
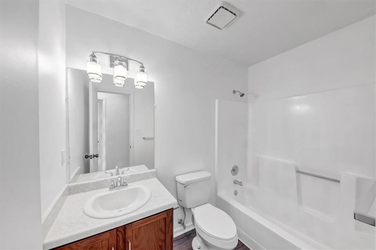
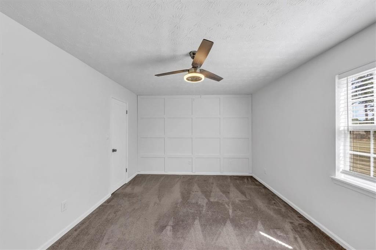
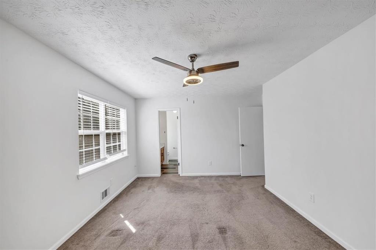
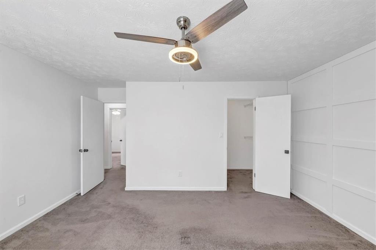
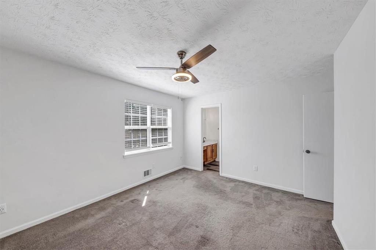
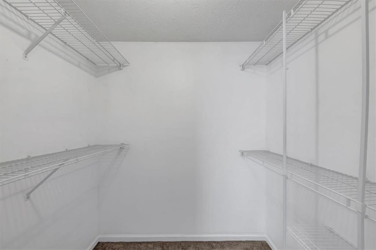
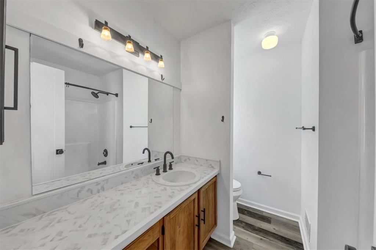
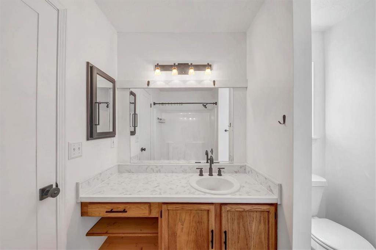
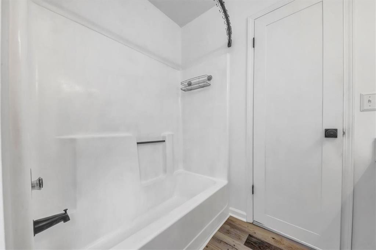
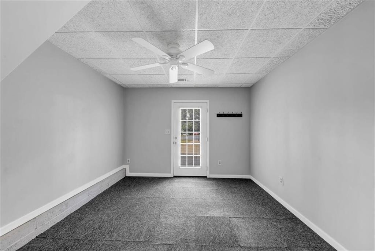
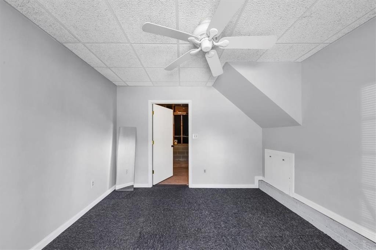
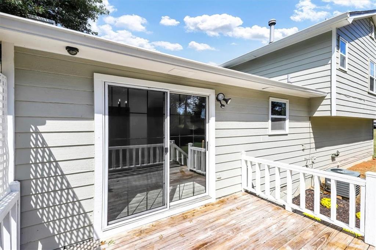
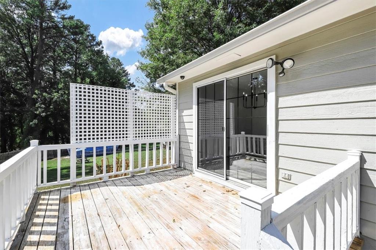
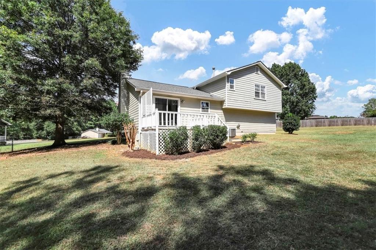
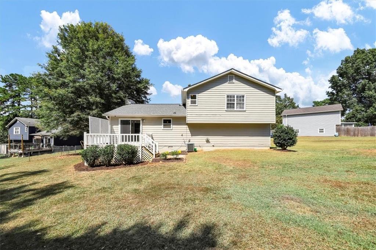
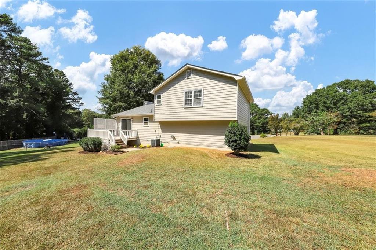
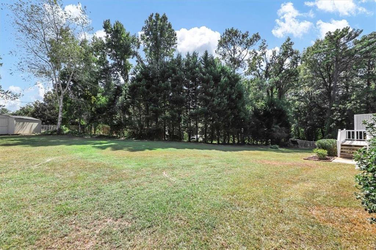
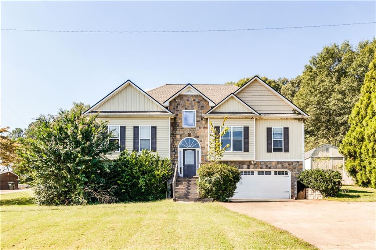
 MLS# 407021542
MLS# 407021542 