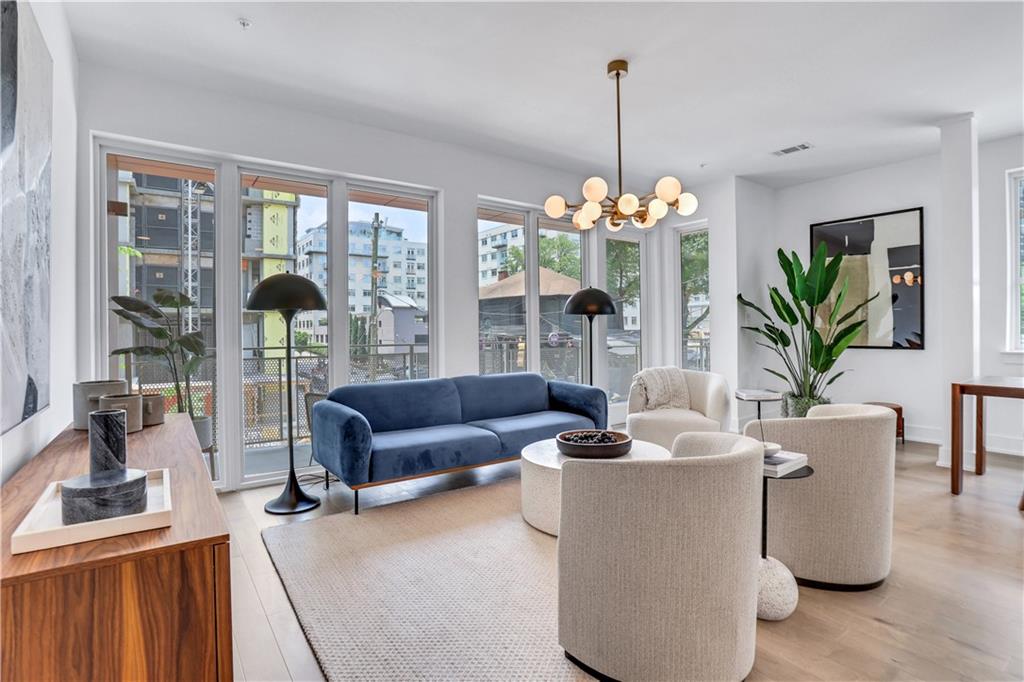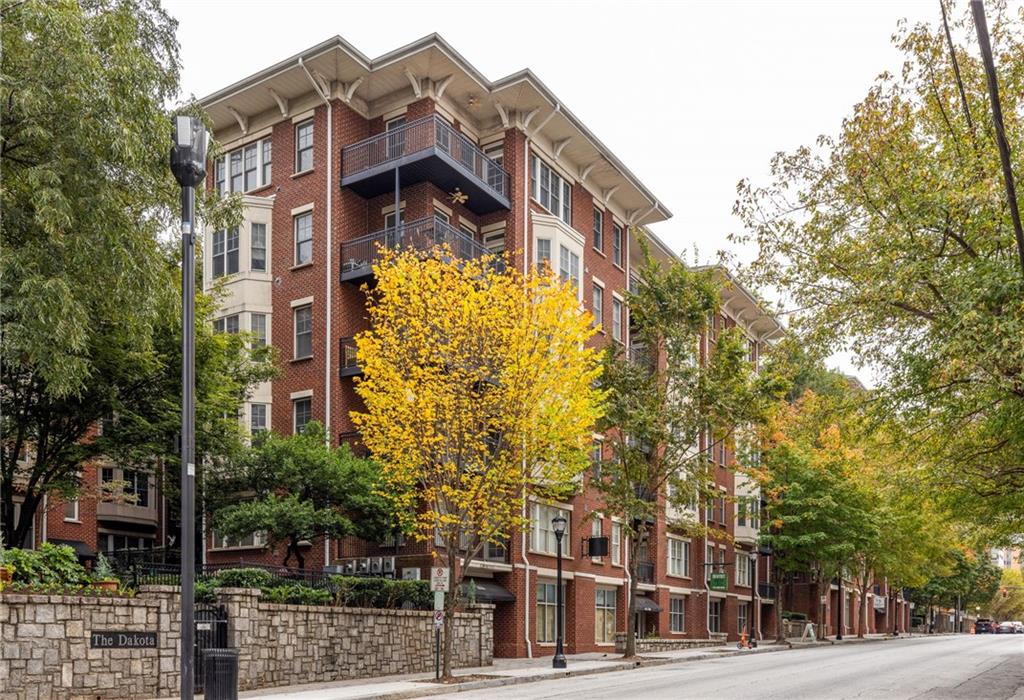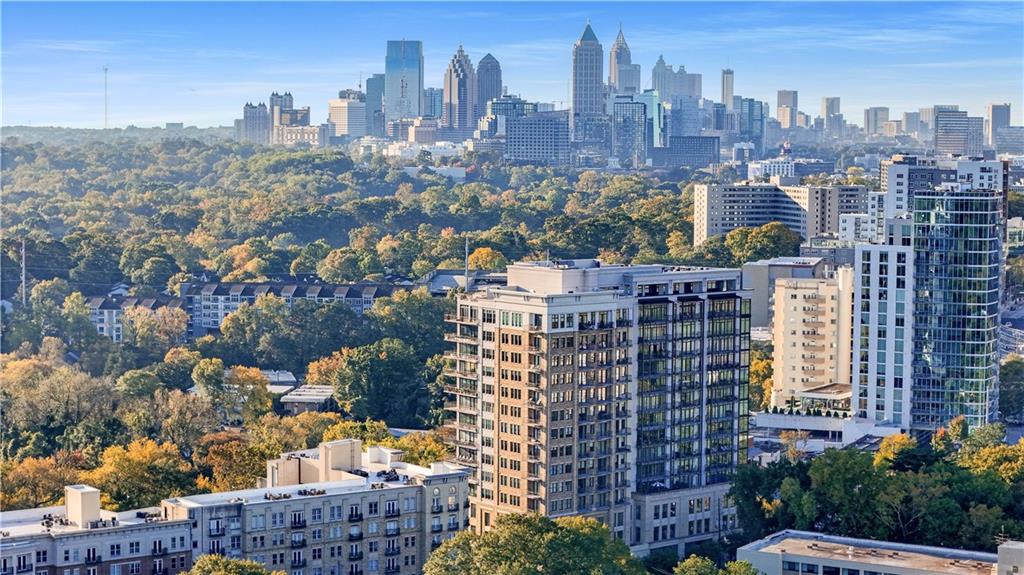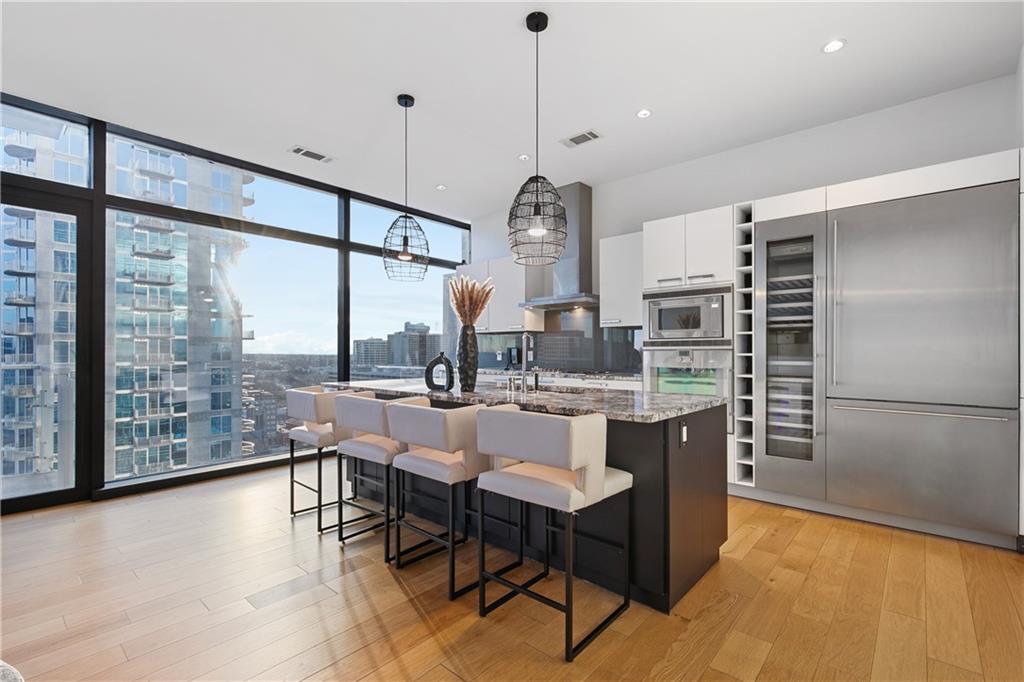Viewing Listing MLS# 407588601
Atlanta, GA 30307
- 2Beds
- 1Full Baths
- N/AHalf Baths
- N/A SqFt
- 1997Year Built
- 0.03Acres
- MLS# 407588601
- Residential
- Condominium
- Active
- Approx Time on Market1 month, 6 days
- AreaN/A
- CountyFulton - GA
- Subdivision Inman Park
Overview
Experience the perfect blend of history, charm, and modern living at this stunning loft in the heart of Inman Park. Inman Park is more than just a vibrant neighborhoodit's one of Atlanta's most cherished historic districts, known for its stunning Victorian homes, tree-lined streets, and a true sense of community. As Atlantas first planned suburb, Inman Park has managed to preserve its rich history while embracing a modern, urban vibe. Living here means youre surrounded by the architectural beauty and charm of the past, with all the conveniences of today.One of the highlights of living in Inman Park is the unbeatable lifestyle. The neighborhood is famous for its festivals, like the annual Inman Park Festival, which showcases local art, food, and culture, drawing residents and visitors alike to celebrate its unique character. Just a short walk from your doorstep, youll find yourself immersed in everything the neighborhood has to offerfrom its cozy coffee shops and boutique stores to the wide variety of restaurants serving everything from Southern classics to international cuisine.The loft itself is a true gem, showcasing industrial features from its original days as a motor factory. Steel beams and concrete floors offer an edgy, modern feel, while the wide plank pine floors and large windows flood the space with natural light, creating a warm and welcoming atmosphere. This is loft living at its finest, with history infused into every corner.But its not just the loft that sets this property apartthe complex itself offers unique touches, like beautifully landscaped breezeways that guide you to each unit, adding a peaceful, garden-like charm that contrasts the industrial vibe perfectly. This is more than just a homeits a chance to be part of one of Atlantas most iconic neighborhoods.
Association Fees / Info
Hoa: Yes
Hoa Fees Frequency: Monthly
Hoa Fees: 491
Community Features: Dog Park, Gated, Homeowners Assoc, Near Beltline, Near Public Transport, Near Schools, Near Shopping, Sidewalks
Association Fee Includes: Insurance, Maintenance Grounds, Maintenance Structure, Pest Control, Reserve Fund, Termite, Trash
Bathroom Info
Main Bathroom Level: 1
Total Baths: 1.00
Fullbaths: 1
Room Bedroom Features: Oversized Master
Bedroom Info
Beds: 2
Building Info
Habitable Residence: No
Business Info
Equipment: None
Exterior Features
Fence: None
Patio and Porch: None
Exterior Features: None
Road Surface Type: Asphalt
Pool Private: No
County: Fulton - GA
Acres: 0.03
Pool Desc: None
Fees / Restrictions
Financial
Original Price: $615,000
Owner Financing: No
Garage / Parking
Parking Features: Assigned, Parking Lot
Green / Env Info
Green Energy Generation: None
Handicap
Accessibility Features: None
Interior Features
Security Ftr: Fire Alarm, Secured Garage/Parking, Security Gate
Fireplace Features: None
Levels: Two
Appliances: Dishwasher, Dryer, Gas Range, Gas Water Heater, Microwave, Refrigerator, Washer
Laundry Features: Laundry Room
Interior Features: High Ceilings 10 ft Main, High Ceilings 10 ft Upper, High Speed Internet, His and Hers Closets
Flooring: Concrete, Hardwood, Painted/Stained
Spa Features: None
Lot Info
Lot Size Source: Public Records
Lot Features: Other
Lot Size: x
Misc
Property Attached: Yes
Home Warranty: No
Open House
Other
Other Structures: None
Property Info
Construction Materials: Block
Year Built: 1,997
Property Condition: Resale
Roof: Other
Property Type: Residential Attached
Style: Loft
Rental Info
Land Lease: No
Room Info
Kitchen Features: Breakfast Bar, Cabinets White, Eat-in Kitchen, Stone Counters
Room Master Bathroom Features: Skylights
Room Dining Room Features: Great Room
Special Features
Green Features: None
Special Listing Conditions: None
Special Circumstances: None
Sqft Info
Building Area Total: 1520
Building Area Source: Public Records
Tax Info
Tax Amount Annual: 8069
Tax Year: 2,023
Tax Parcel Letter: 14-0019-0013-076-5
Unit Info
Unit: E
Num Units In Community: 34
Utilities / Hvac
Cool System: Central Air
Electric: 110 Volts
Heating: Central
Utilities: Cable Available, Electricity Available, Natural Gas Available, Phone Available, Sewer Available, Water Available
Sewer: Public Sewer
Waterfront / Water
Water Body Name: None
Water Source: Public
Waterfront Features: None
Directions
Complex Entrance located on Spruce between Edgewood and DeKalb Ave.Listing Provided courtesy of Compass
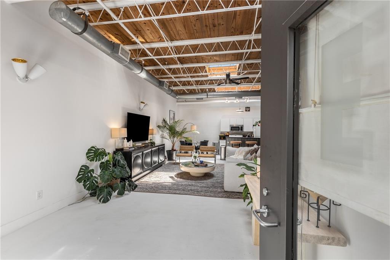
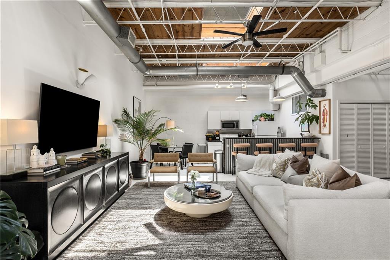
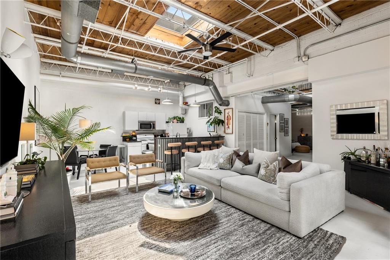
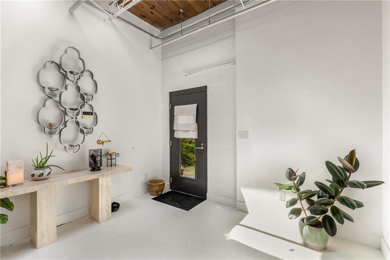
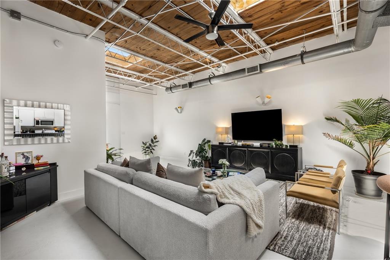
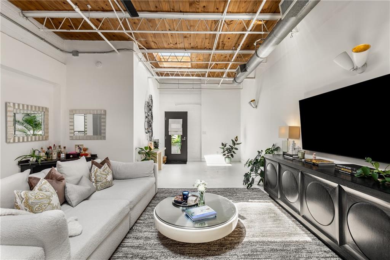
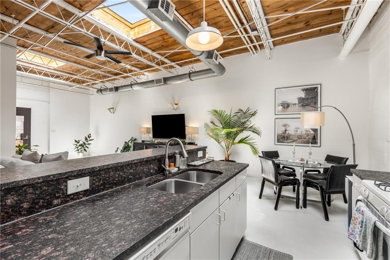
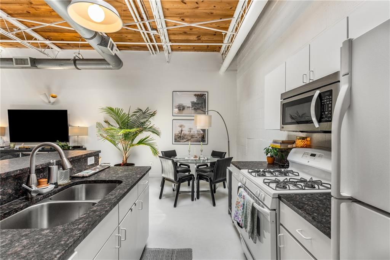
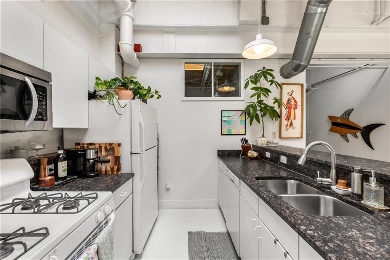
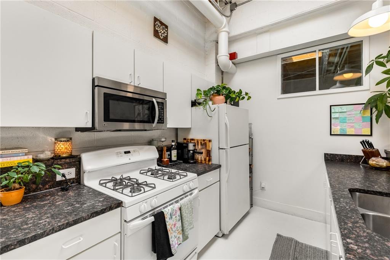
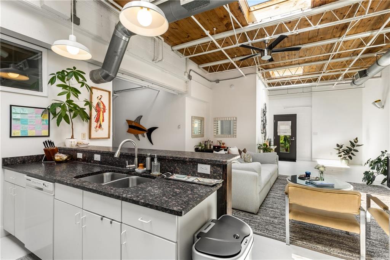
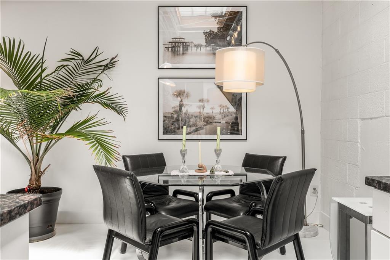
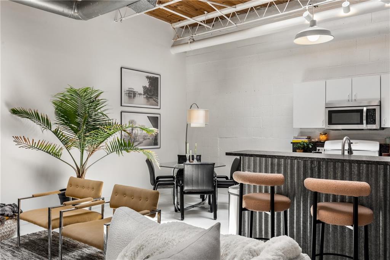
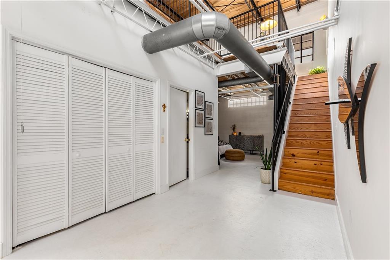
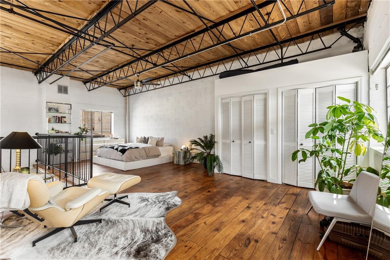
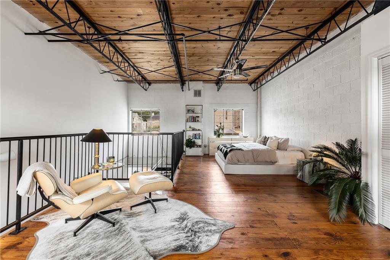
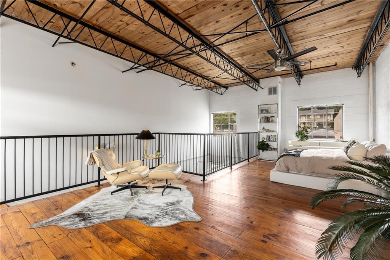
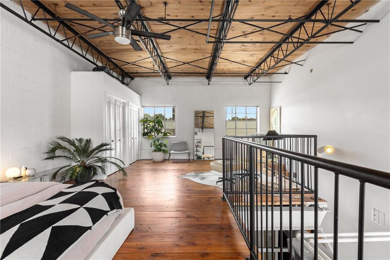
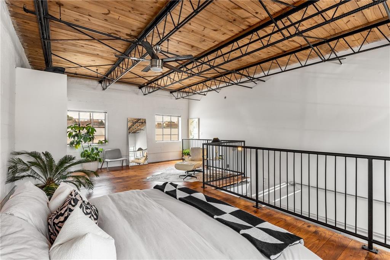
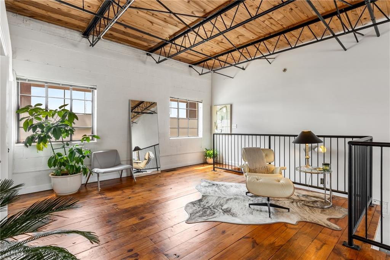
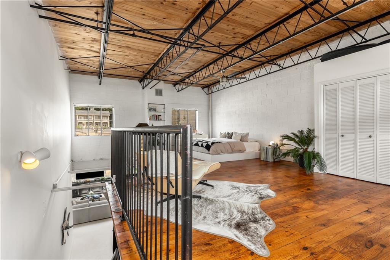
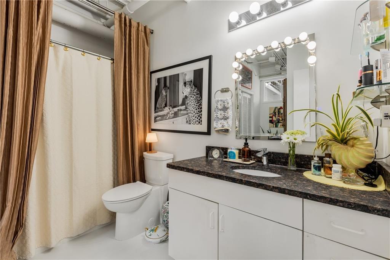
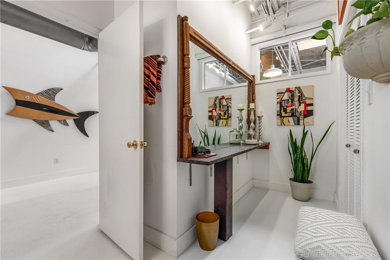
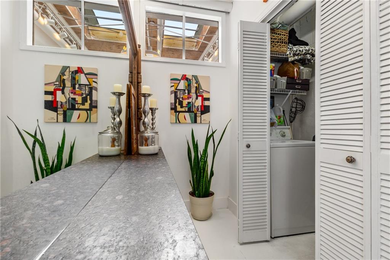
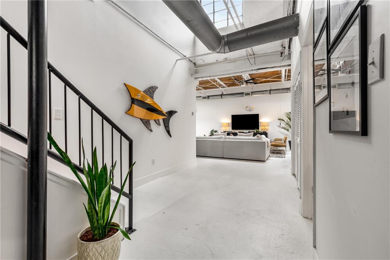
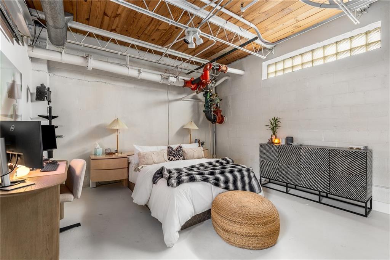
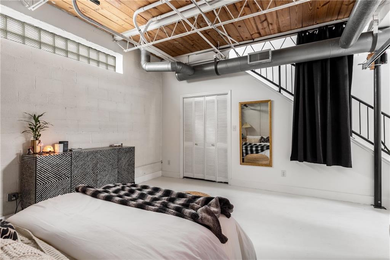
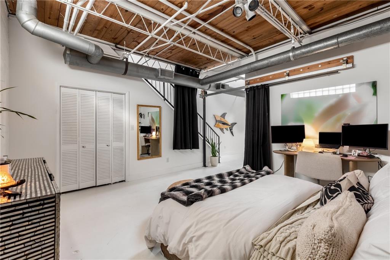
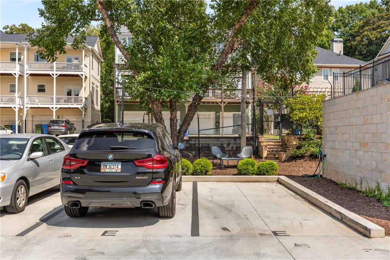
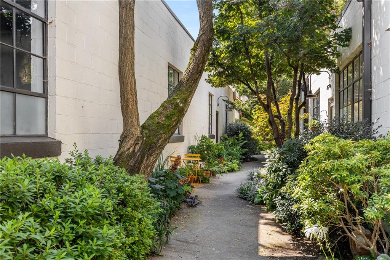
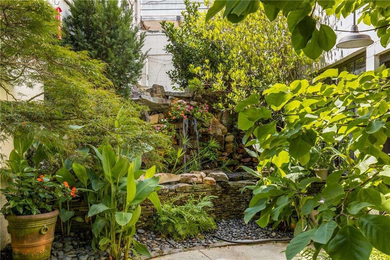
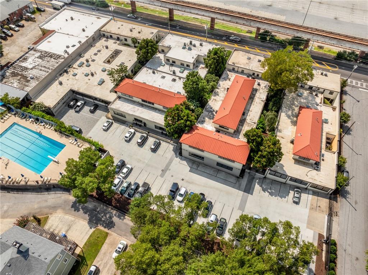
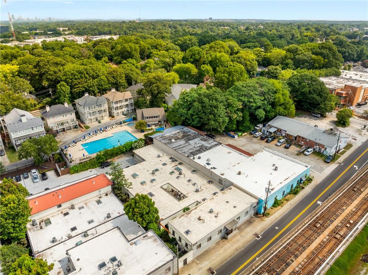
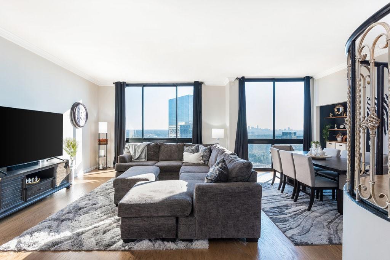
 MLS# 7330952
MLS# 7330952 