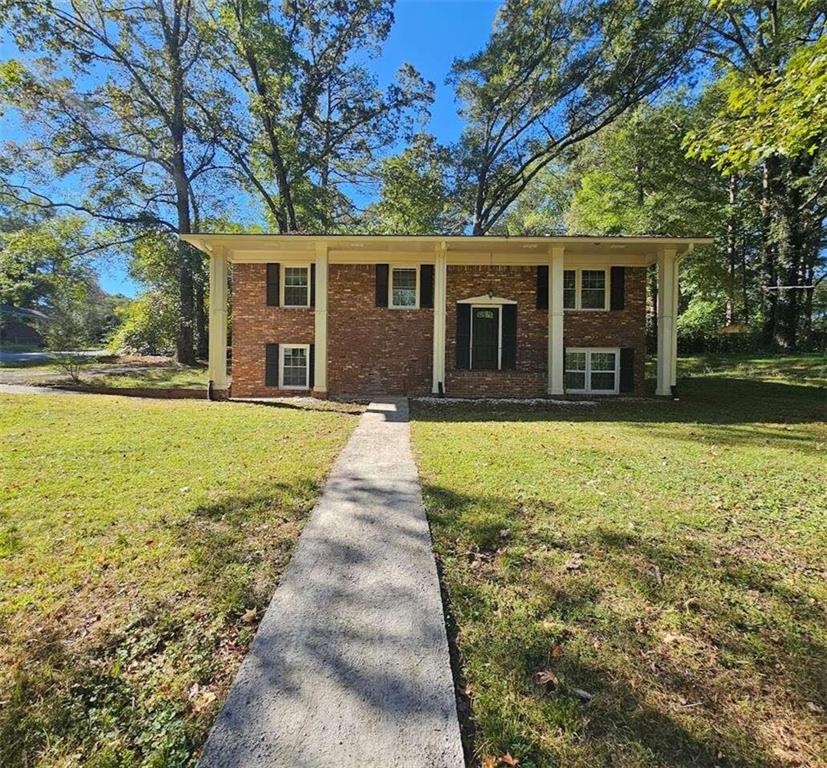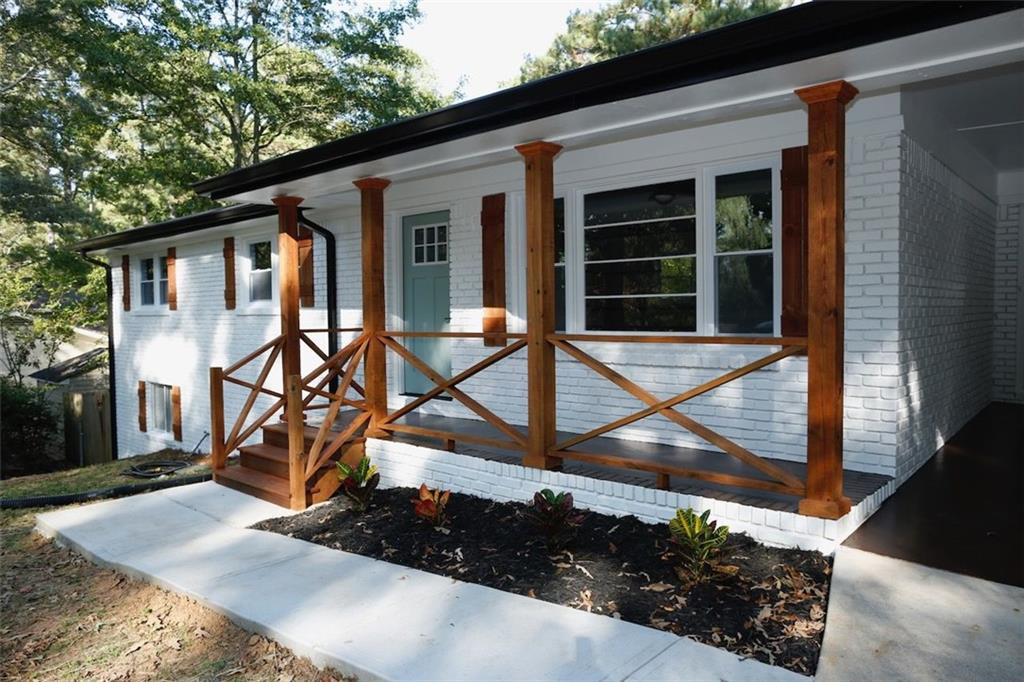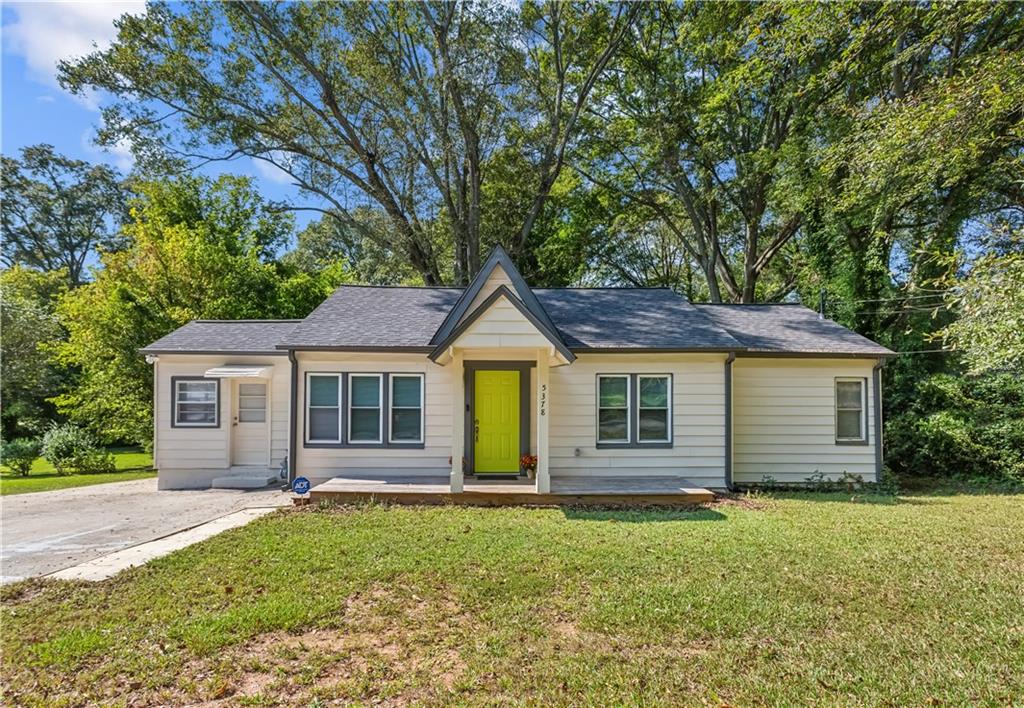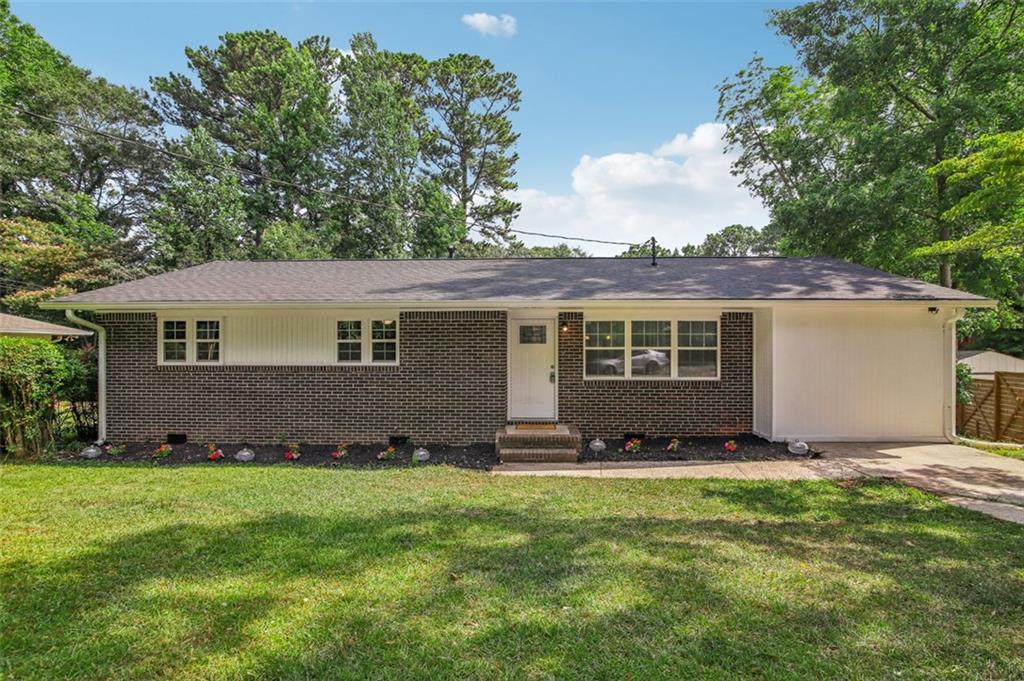Viewing Listing MLS# 407584984
Mableton, GA 30126
- 3Beds
- 2Full Baths
- N/AHalf Baths
- N/A SqFt
- 1961Year Built
- 0.51Acres
- MLS# 407584984
- Residential
- Single Family Residence
- Active
- Approx Time on Market1 month, 8 days
- AreaN/A
- CountyCobb - GA
- Subdivision Grainger Hills Estates
Overview
Step into this classic Ranch-style home, thoughtfully renovated for todays lifestyle while preserving its original charm. This 3-bedroom, 2-bathroom home boasts a bright and open-concept layout, perfect for family living and entertaining. The newly renovated kitchen features granite countertops, a beautiful backsplash, and energy-efficient stainless steel appliances. Fine hardwood floors throughout add a warm, inviting touch. The master suite has been reimagined with a sleek, modern bathroom featuring a walk-in shower and custom vanity. This home has been remodeled with great touch and high quality, the workmanship, the attention to details and finishings are top notch. This home also features a big carport with laundry room and a spacious flat backyard with a new Deck, ready for BBQs and outdoor fun. Situated in a quiet neighborhood, yet just minutes from shopping, dining, and top-rated schools, this home is a must-see!
Association Fees / Info
Hoa: No
Community Features: None
Bathroom Info
Main Bathroom Level: 2
Total Baths: 2.00
Fullbaths: 2
Room Bedroom Features: Master on Main, Roommate Floor Plan
Bedroom Info
Beds: 3
Building Info
Habitable Residence: No
Business Info
Equipment: None
Exterior Features
Fence: Back Yard, Fenced, Front Yard
Patio and Porch: Deck
Exterior Features: Other
Road Surface Type: Asphalt
Pool Private: No
County: Cobb - GA
Acres: 0.51
Pool Desc: None
Fees / Restrictions
Financial
Original Price: $320,000
Owner Financing: No
Garage / Parking
Parking Features: Carport
Green / Env Info
Green Energy Generation: None
Handicap
Accessibility Features: Accessible Kitchen Appliances
Interior Features
Security Ftr: Smoke Detector(s)
Fireplace Features: Electric, Family Room
Levels: One
Appliances: Dishwasher, Disposal, Gas Range, Gas Water Heater, Microwave
Laundry Features: Main Level
Interior Features: Double Vanity, Walk-In Closet(s)
Flooring: Hardwood
Spa Features: None
Lot Info
Lot Size Source: Other
Lot Features: Back Yard, Front Yard, Landscaped, Level
Lot Size: 101 x 200 x 108 x 235
Misc
Property Attached: No
Home Warranty: No
Open House
Other
Other Structures: None
Property Info
Construction Materials: Brick 4 Sides, HardiPlank Type
Year Built: 1,961
Property Condition: Updated/Remodeled
Roof: Shingle
Property Type: Residential Detached
Style: Ranch
Rental Info
Land Lease: No
Room Info
Kitchen Features: Cabinets White, Pantry, Stone Counters, Other
Room Master Bathroom Features: Double Vanity,Shower Only
Room Dining Room Features: Open Concept
Special Features
Green Features: None
Special Listing Conditions: None
Special Circumstances: None
Sqft Info
Building Area Total: 1570
Building Area Source: Owner
Tax Info
Tax Amount Annual: 2080
Tax Year: 2,023
Tax Parcel Letter: 18-0159-0-039-0
Unit Info
Utilities / Hvac
Cool System: Electric
Electric: None
Heating: None
Utilities: Cable Available, Electricity Available, Natural Gas Available, Phone Available, Sewer Available, Water Available
Sewer: Public Sewer
Waterfront / Water
Water Body Name: None
Water Source: Public
Waterfront Features: None
Directions
GPSListing Provided courtesy of Atlanta Communities
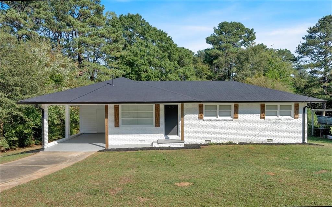
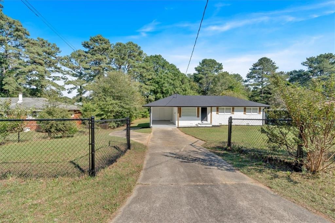
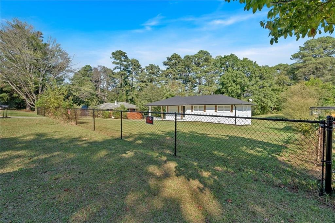
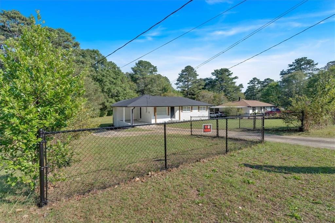
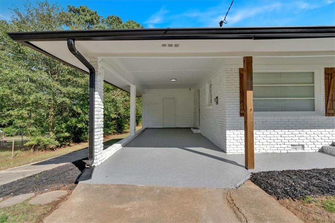
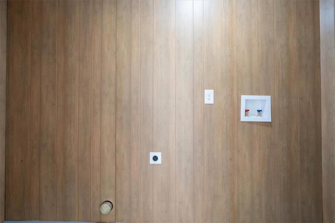
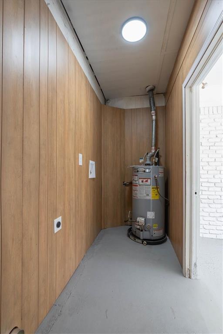
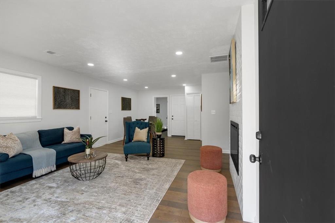
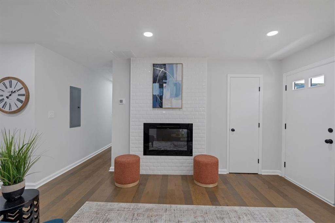
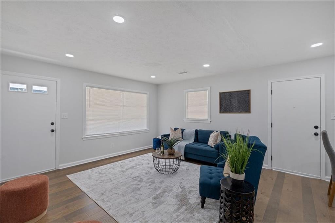
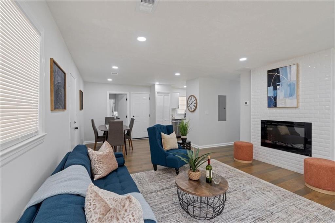
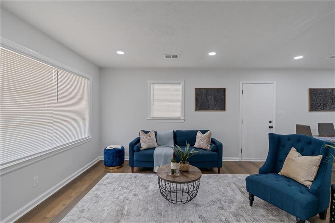
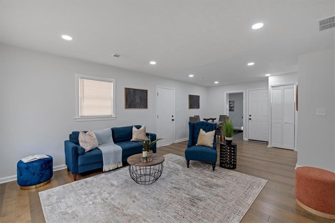
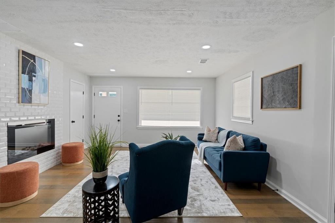
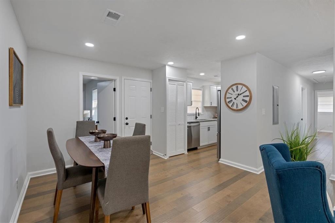
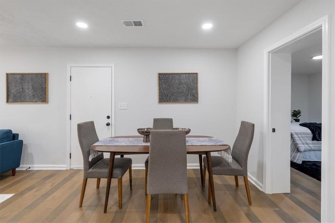
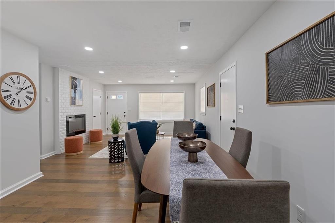
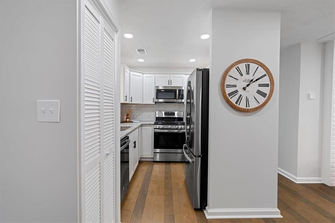
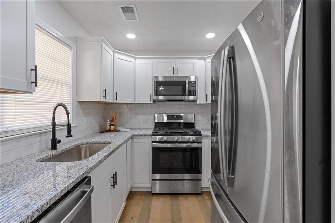
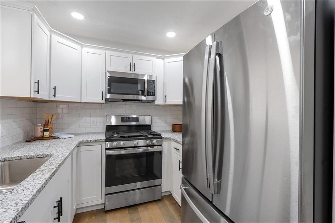
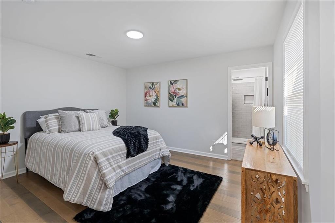
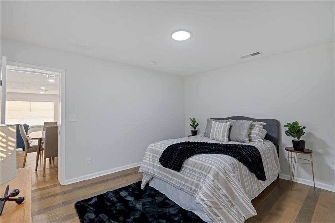
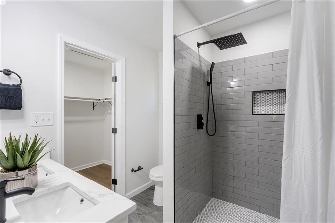
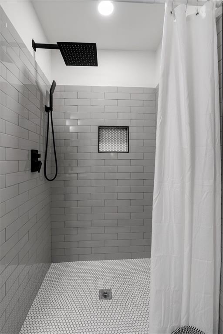
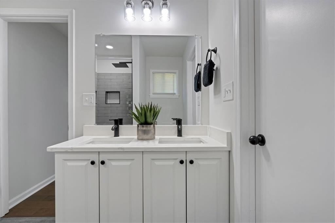
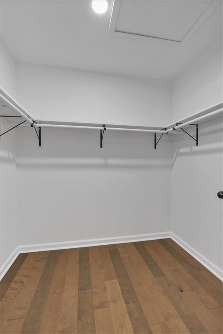
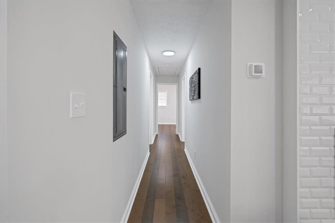
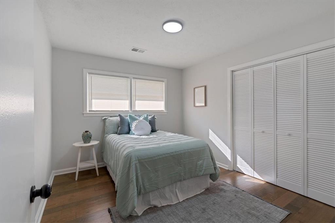
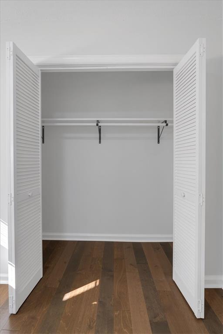
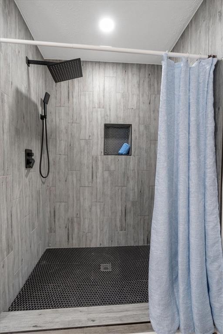
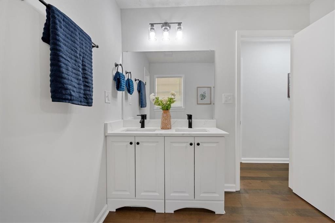
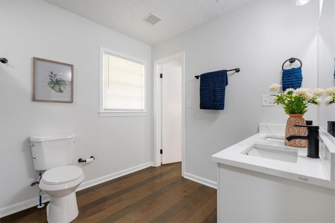
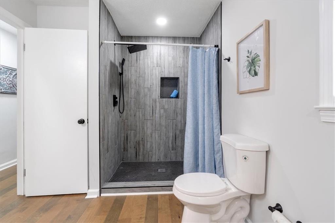
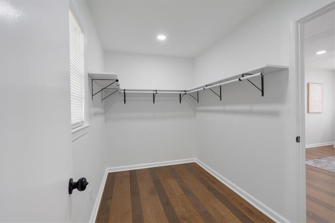
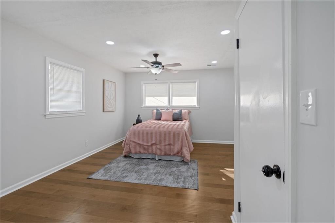
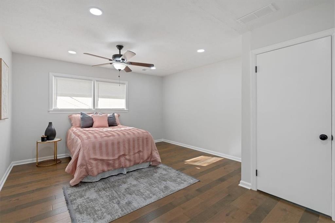
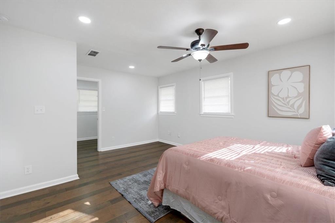
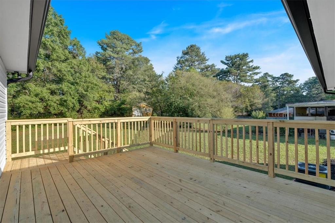
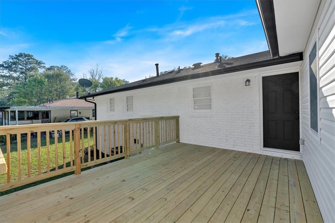
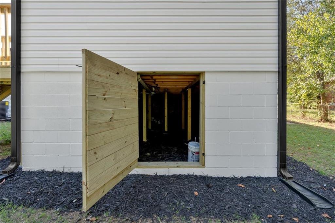
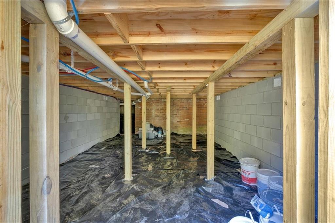
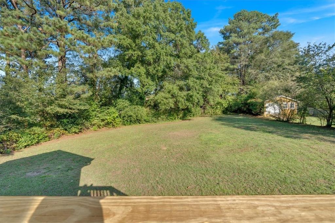
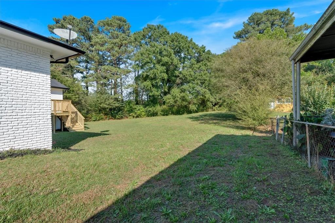
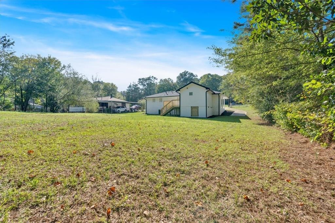
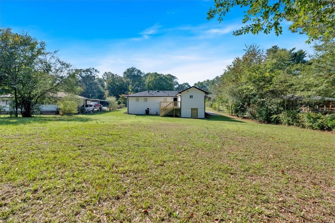
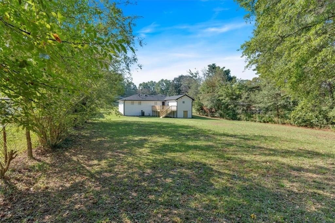
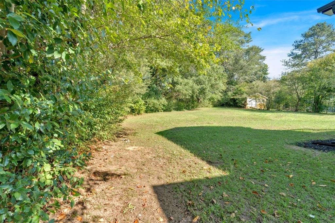
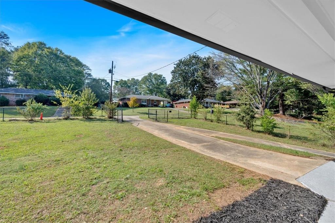
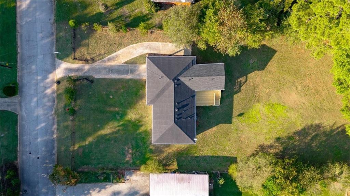
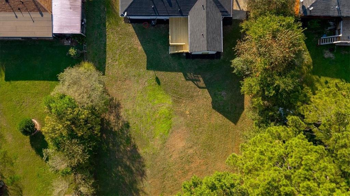
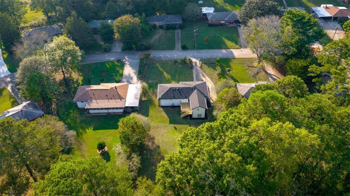
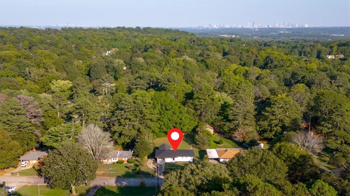
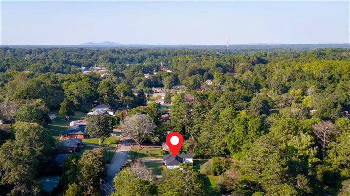
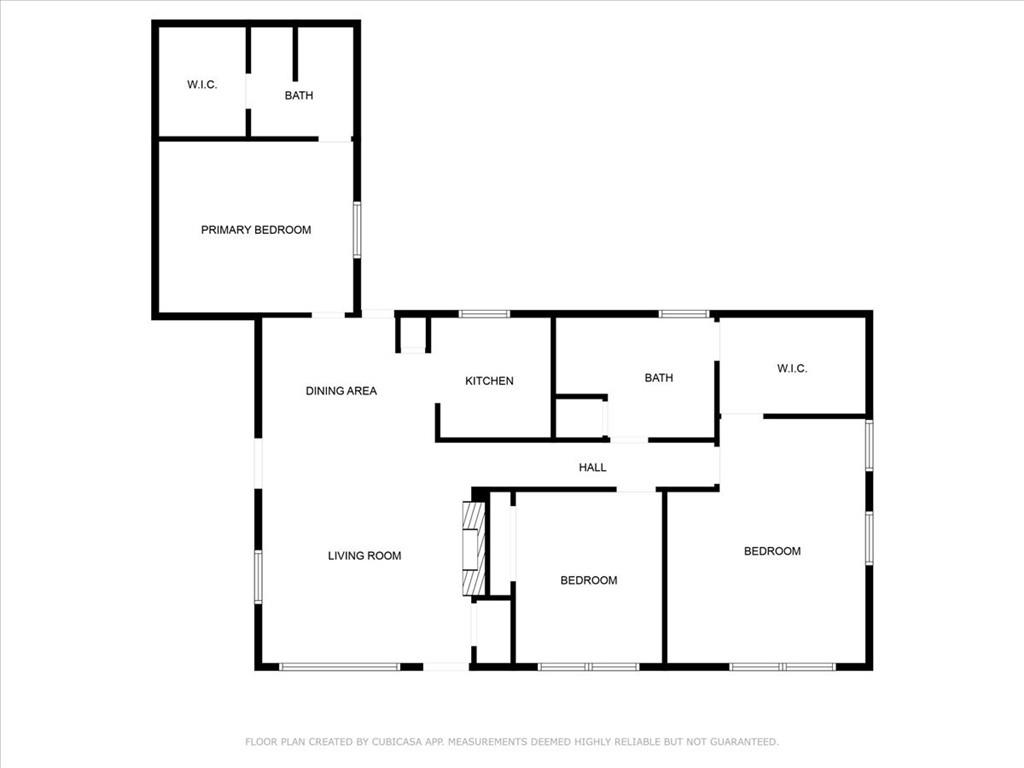
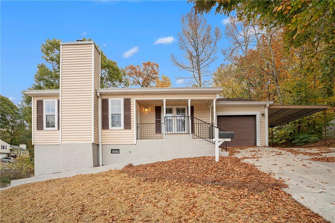
 MLS# 410901518
MLS# 410901518 