Viewing Listing MLS# 407548405
Mableton, GA 30126
- 4Beds
- 4Full Baths
- N/AHalf Baths
- N/A SqFt
- 1976Year Built
- 1.00Acres
- MLS# 407548405
- Residential
- Single Family Residence
- Active
- Approx Time on Market1 month, 9 days
- AreaN/A
- CountyCobb - GA
- Subdivision Shannon Green
Overview
Welcome to your dream home on a 1+ ACRE DOUBLE LOT in the heart of Mableton! This beautifully maintained 4-bedroom, 4-bathroom home with a FINISHED BASEMENT features an impressive COVERED DECK, complete with a roof and skylights, creating a serene outdoor space perfect for year-round enjoyment. Imagine hosting summer barbecues or relaxing with a good book while enjoying the gentle breeze and views of your lush, private backyard. Step inside to discover the rich upgrades throughout the house - HARDWOOD FLOORING on the main floor, NEW CARPET upstairs, NEW PAINT in the entire home, granite countertops, stainless steel appliances, NEW heat pump HVAC in 2022, NEW water heater in 2020, NEW light fixtures, NEW gutters in 2021, and waterproof basement with transferrable warranty. Additional highlights include lots of storage space, an electric car charger in the garage, and an organic garden. Located in a friendly neighborhood with easy access to local parks, schools, and shopping, this home is just a short drive from Atlanta's vibrant city life. Don't miss this opportunity to make this lovely Mableton house your home!
Association Fees / Info
Hoa: No
Community Features: Street Lights, Near Public Transport, Near Shopping, Near Schools
Bathroom Info
Main Bathroom Level: 1
Total Baths: 4.00
Fullbaths: 4
Room Bedroom Features: None
Bedroom Info
Beds: 4
Building Info
Habitable Residence: No
Business Info
Equipment: Dehumidifier
Exterior Features
Fence: None
Patio and Porch: Covered, Deck, Front Porch
Exterior Features: Garden, Rain Gutters
Road Surface Type: Asphalt
Pool Private: No
County: Cobb - GA
Acres: 1.00
Pool Desc: None
Fees / Restrictions
Financial
Original Price: $449,000
Owner Financing: No
Garage / Parking
Parking Features: Garage, Electric Vehicle Charging Station(s), Attached, Garage Door Opener
Green / Env Info
Green Energy Generation: None
Handicap
Accessibility Features: Accessible Approach with Ramp
Interior Features
Security Ftr: Carbon Monoxide Detector(s), Smoke Detector(s)
Fireplace Features: Brick, Gas Starter, Family Room, Basement
Levels: Two
Appliances: Dishwasher, Disposal, Electric Cooktop, Microwave, Range Hood, Self Cleaning Oven, Washer, Dryer
Laundry Features: Electric Dryer Hookup, Main Level, Laundry Room, Mud Room
Interior Features: Double Vanity, High Speed Internet, Entrance Foyer, Walk-In Closet(s), Recessed Lighting
Flooring: Carpet, Hardwood
Spa Features: None
Lot Info
Lot Size Source: Owner
Lot Features: Back Yard, Corner Lot, Front Yard
Lot Size: x
Misc
Property Attached: No
Home Warranty: No
Open House
Other
Other Structures: None
Property Info
Construction Materials: Brick 4 Sides, Brick Front, Brick
Year Built: 1,976
Property Condition: Resale
Roof: Shingle, Composition
Property Type: Residential Detached
Style: Other
Rental Info
Land Lease: No
Room Info
Kitchen Features: Stone Counters
Room Master Bathroom Features: Double Vanity,Tub/Shower Combo
Room Dining Room Features: Separate Dining Room
Special Features
Green Features: HVAC
Special Listing Conditions: None
Special Circumstances: Sold As/Is
Sqft Info
Building Area Total: 3616
Building Area Source: Public Records
Tax Info
Tax Amount Annual: 1088
Tax Year: 2,024
Tax Parcel Letter: 17-0175-0-054-0
Unit Info
Utilities / Hvac
Cool System: Attic Fan, Ceiling Fan(s), Central Air, Zoned
Electric: 110 Volts
Heating: Central, Forced Air, Natural Gas, Heat Pump
Utilities: Cable Available, Electricity Available, Natural Gas Available, Phone Available, Sewer Available, Water Available
Sewer: Public Sewer
Waterfront / Water
Water Body Name: None
Water Source: Public
Waterfront Features: None
Directions
Follow GPSListing Provided courtesy of Keller Williams Realty Peachtree Rd.
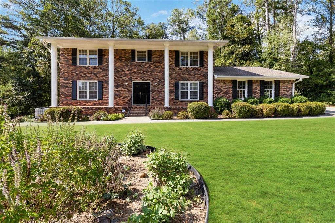
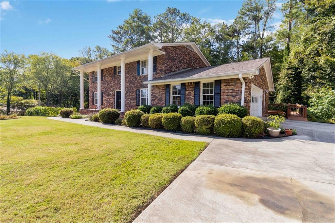
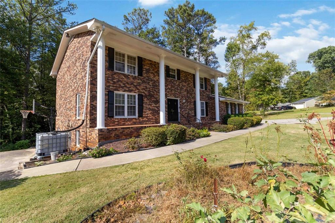
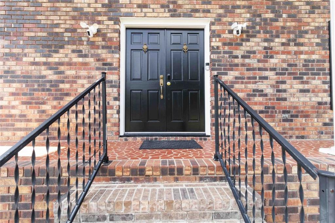
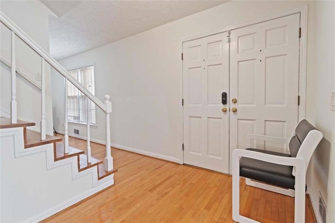
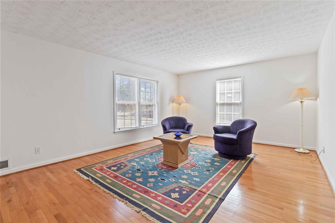
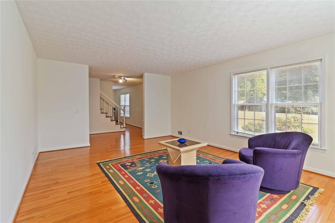
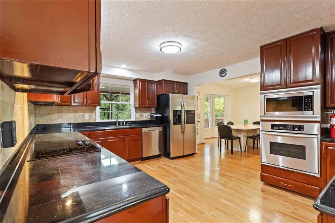
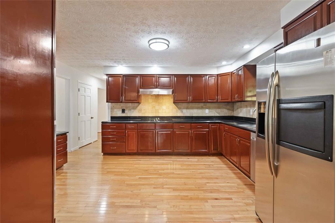
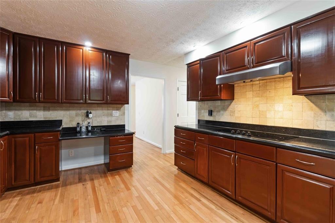
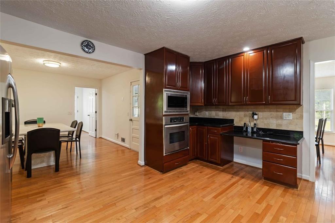
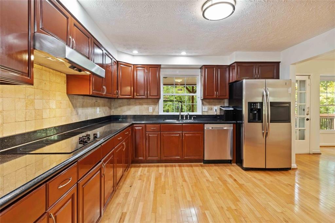
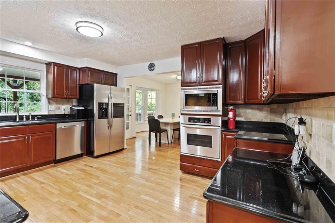
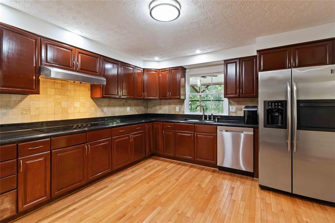
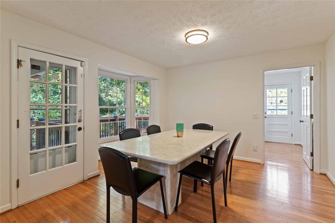
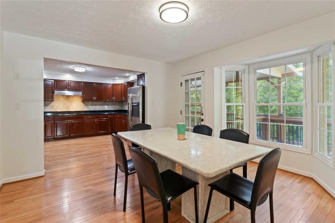
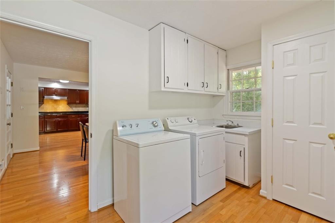
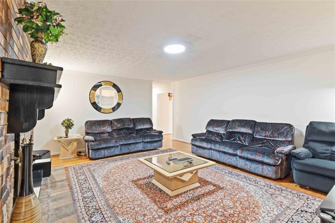
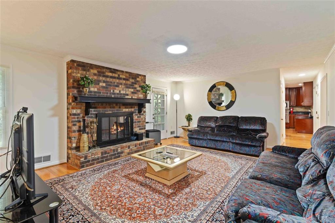
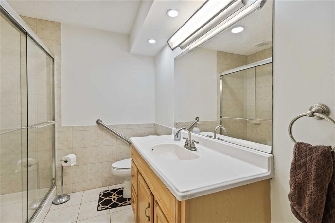
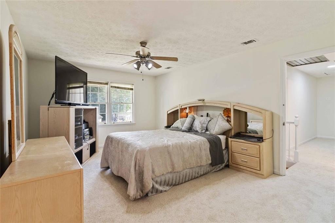
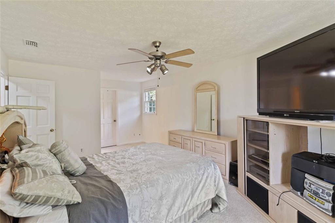
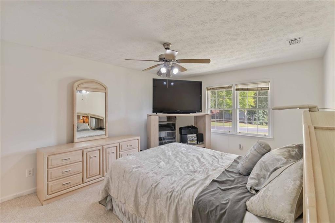
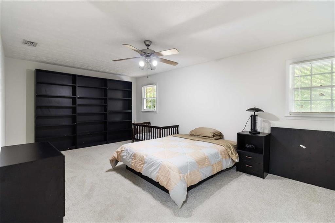
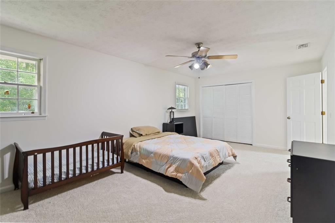
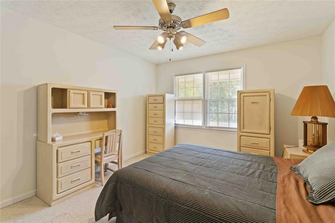
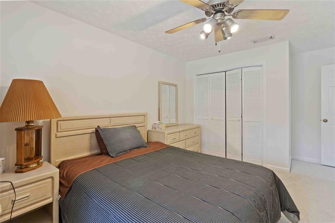
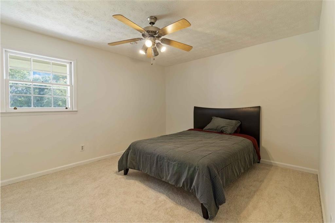
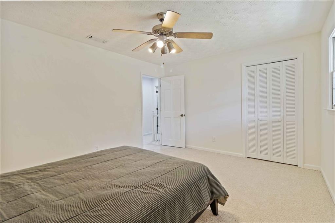
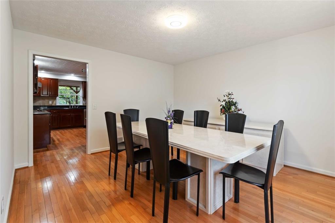
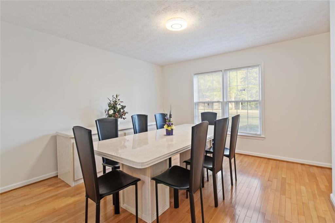
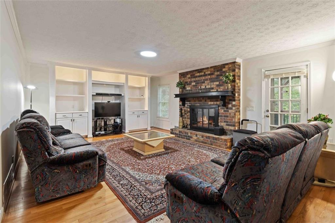
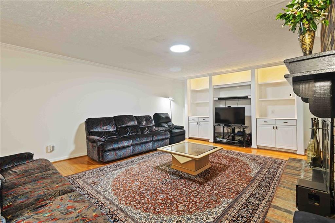
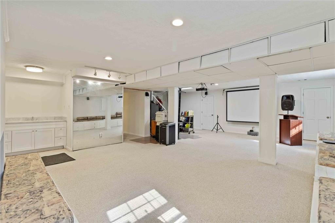
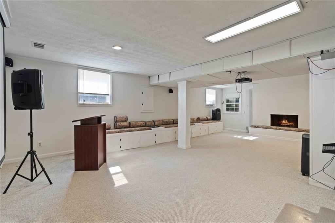
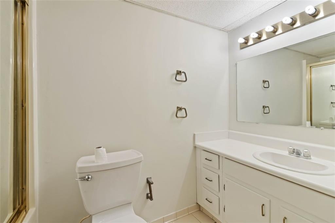
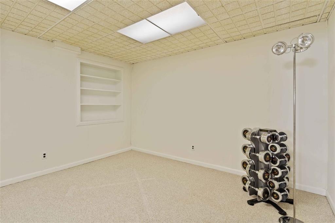
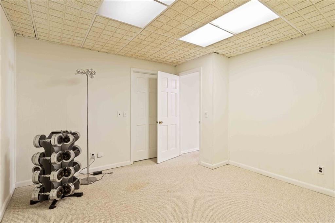
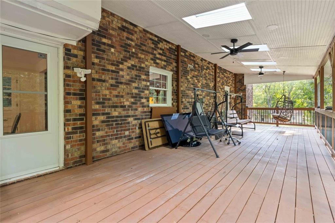
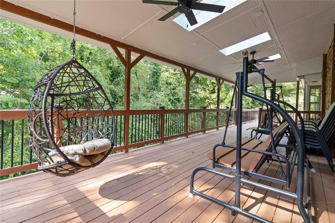
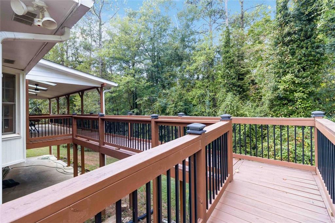
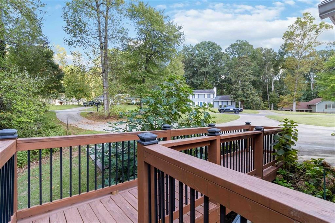
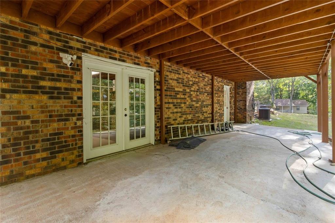
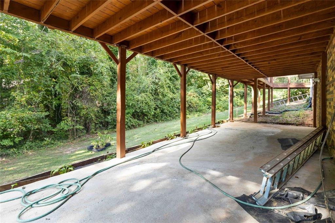
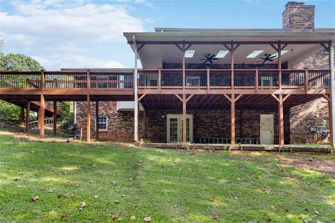
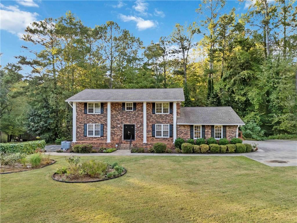
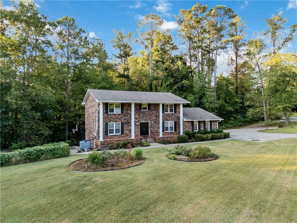
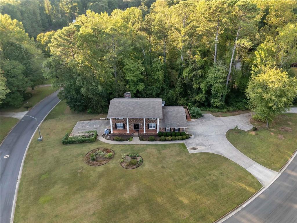
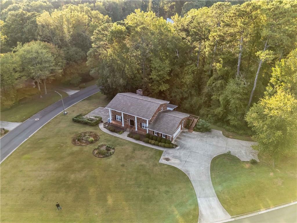
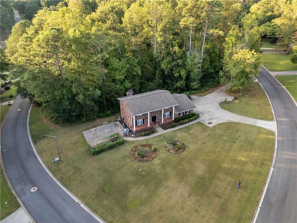
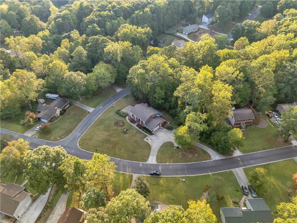
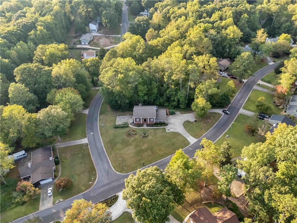
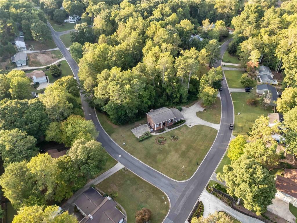
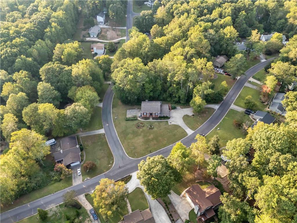
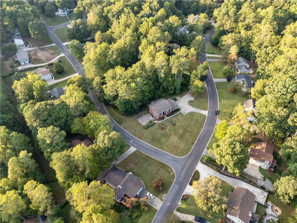
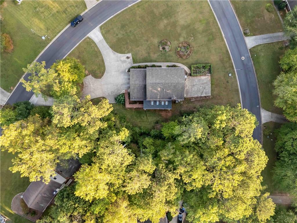
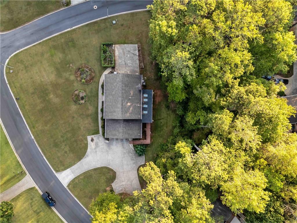
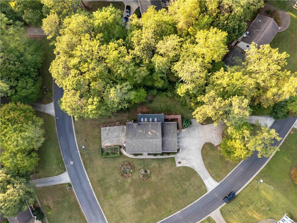
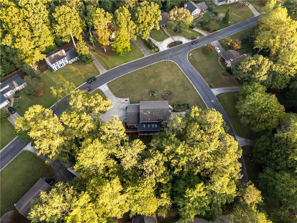
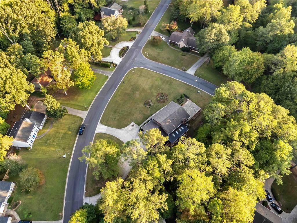
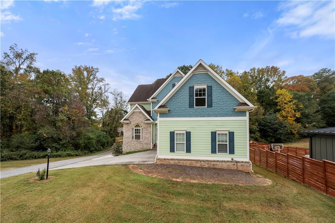
 MLS# 409330847
MLS# 409330847