Viewing Listing MLS# 407535265
Acworth, GA 30101
- 7Beds
- 7Full Baths
- 2Half Baths
- N/A SqFt
- 2006Year Built
- 0.72Acres
- MLS# 407535265
- Residential
- Single Family Residence
- Active Under Contract
- Approx Time on Market1 month, 8 days
- AreaN/A
- CountyCobb - GA
- Subdivision Governors Towne Club
Overview
Welcome to the epitome of luxury living at 4391 Oglethorpe Loop NW, Acworth, GA. This stunning estate boasts sophistication and indulgence, presenting an extraordinary blend of opulence and comfort. Experience peace of mind and security within this prestigious 24-hour gated community, offering round-the-clock surveillance and controlled access for utmost privacy and safety. This sprawling estate offers ample space for luxurious living and entertaining, with seven generously appointed bedrooms and seven full bathrooms, along with two half baths. The primary suite provides a sanctuary of tranquility, boasting lavish amenities and exquisite design, ensuring a serene retreat for the discerning homeowner. Enjoy breathtaking vistas of the championship golf course from the comfort of your own home, offering a picturesque backdrop of the 12th hole for relaxation and entertainment. A private elevator, tastefully integrated into the architectural design, provides effortless access to all three floors of the home, offering convenience for residents and guests alike. For the wine connoisseur, indulge in the ultimate luxury with a temperature-controlled wine cellar capable of housing up to 5000 bottles, providing the perfect setting for curated collections and unforgettable tastings. The terrace level of this prestigious estate offers an exceptional opportunity for multigenerational living or makes for a perfect retreat for your guests. Boasting its own separate entrance and private garage, this expansive level provides flexibility to accommodate a variety of living arrangements. With a fence enclosing the backyard, residents can enjoy peace of mind knowing that their loved ones, including children and pets, can roam freely within the confines of the backyard without any concerns. Whether it's playing, gardening, or simply basking in the sunshine, the yard offers a safe and secure environment for all. Immerse yourself in a lifestyle of luxury with an array of exclusive amenities, including golf, sparkling pools, a clubhouse offering exceptional dining options and private event space, a rejuvenating spa, tennis courts, a playground, a baseball diamond, and a basketball court. Indulge in the epitome of luxury living where every detail has been meticulously crafted to elevate your lifestyle to new heights. Whether you're seeking a serene retreat or an entertainer's paradise, this remarkable 10,000+ square foot estate offers the perfect fusion of elegance, comfort, and exclusivity. Seize the opportunity to experience the pinnacle of luxury living in Governors Towne Club.
Association Fees / Info
Hoa: Yes
Hoa Fees Frequency: Annually
Hoa Fees: 3200
Community Features: Clubhouse, Country Club, Fitness Center, Gated, Golf, Homeowners Assoc, Playground, Pool, Restaurant, Sidewalks, Street Lights, Tennis Court(s)
Association Fee Includes: Security, Trash
Bathroom Info
Main Bathroom Level: 1
Halfbaths: 2
Total Baths: 9.00
Fullbaths: 7
Room Bedroom Features: In-Law Floorplan, Master on Main, Studio
Bedroom Info
Beds: 7
Building Info
Habitable Residence: No
Business Info
Equipment: Generator, Irrigation Equipment
Exterior Features
Fence: None
Patio and Porch: Covered, Deck, Enclosed, Front Porch, Patio, Screened
Exterior Features: Private Entrance, Private Yard
Road Surface Type: Paved
Pool Private: No
County: Cobb - GA
Acres: 0.72
Pool Desc: None
Fees / Restrictions
Financial
Original Price: $1,650,000
Owner Financing: No
Garage / Parking
Parking Features: Attached, Garage, Garage Faces Front, Garage Faces Side
Green / Env Info
Green Energy Generation: None
Handicap
Accessibility Features: Accessible Elevator Installed
Interior Features
Security Ftr: Fire Alarm, Security Gate, Security Guard, Security System Owned, Smoke Detector(s)
Fireplace Features: Basement, Family Room, Gas Log, Gas Starter, Great Room, Keeping Room
Levels: Three Or More
Appliances: Dishwasher, Disposal, Double Oven, Gas Cooktop, Gas Range, Microwave, Range Hood
Laundry Features: In Hall, Laundry Chute, Laundry Room, Main Level
Interior Features: Beamed Ceilings, Bookcases, Coffered Ceiling(s), Crown Molding, Double Vanity, Elevator, Entrance Foyer 2 Story, Walk-In Closet(s)
Flooring: Ceramic Tile, Hardwood
Spa Features: None
Lot Info
Lot Size Source: Public Records
Lot Features: Back Yard, Landscaped, On Golf Course
Lot Size: x
Misc
Property Attached: No
Home Warranty: No
Open House
Other
Other Structures: None
Property Info
Construction Materials: Cedar, Stone
Year Built: 2,006
Property Condition: Resale
Roof: Composition
Property Type: Residential Detached
Style: Craftsman, European
Rental Info
Land Lease: No
Room Info
Kitchen Features: Breakfast Bar, Breakfast Room, Eat-in Kitchen, Keeping Room, Kitchen Island, Pantry Walk-In, Second Kitchen, Stone Counters, View to Family Room
Room Master Bathroom Features: Double Vanity,Separate His/Hers,Vaulted Ceiling(s)
Room Dining Room Features: Open Concept,Separate Dining Room
Special Features
Green Features: None
Special Listing Conditions: None
Special Circumstances: None
Sqft Info
Building Area Total: 10881
Building Area Source: Appraiser
Tax Info
Tax Amount Annual: 18713
Tax Year: 2,023
Tax Parcel Letter: 20-0038-0-039-0
Unit Info
Utilities / Hvac
Cool System: Ceiling Fan(s), Central Air, Zoned
Electric: 220 Volts
Heating: Forced Air, Natural Gas, Zoned
Utilities: Underground Utilities
Sewer: Public Sewer
Waterfront / Water
Water Body Name: None
Water Source: Public
Waterfront Features: None
Directions
I-75N to Barrett Pkwy, turn Left and go to Cobb Pkwy (Hwy 41) and turn Right. Go approx. 5 miles and turn Left onto Cedarcrest Rd. Governors Towne Club is just up on the Right.Listing Provided courtesy of Johnny Walker Realty
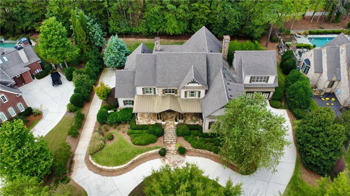
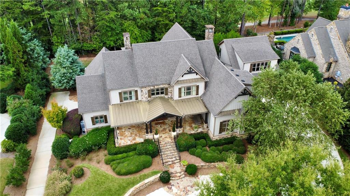
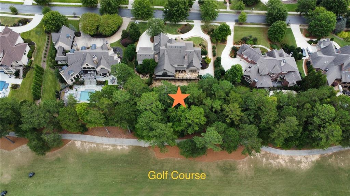
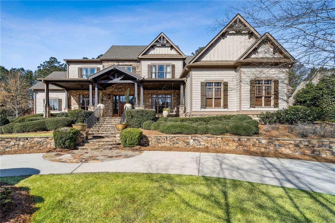
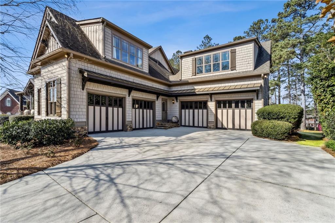
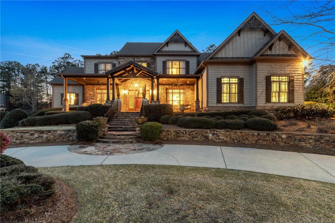
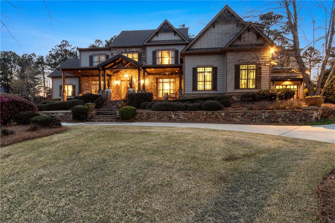
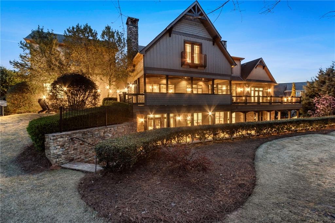
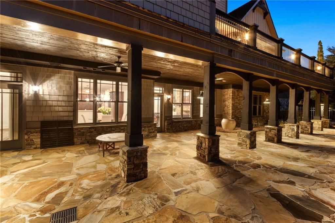
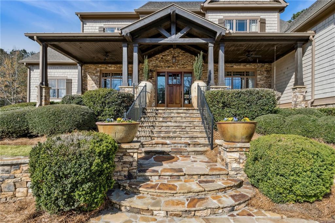
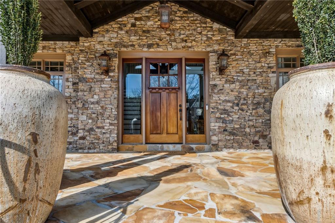
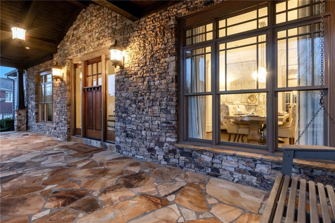
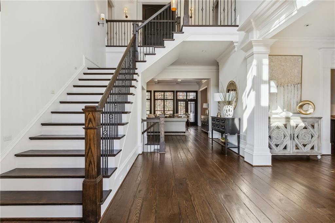
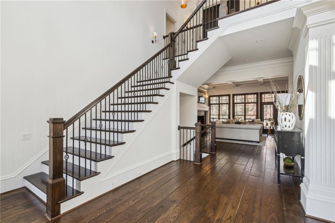
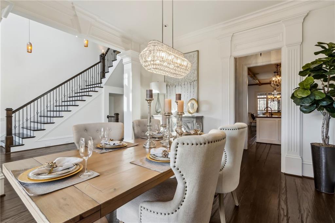
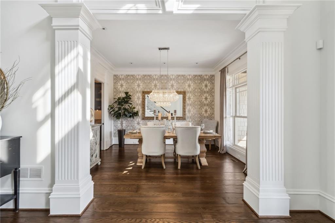
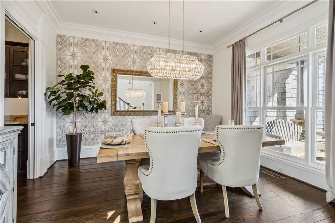
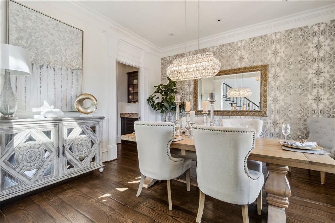
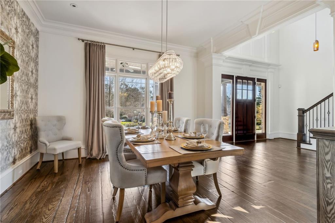
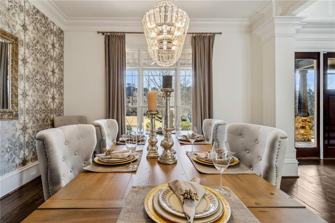
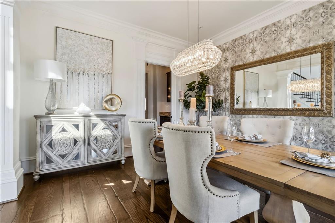
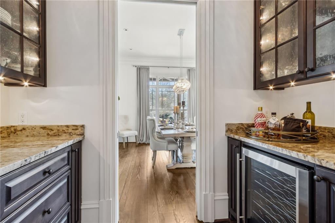
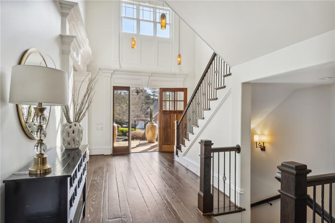
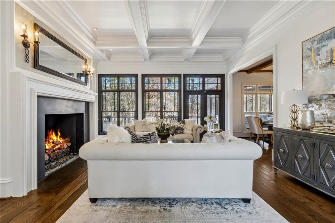
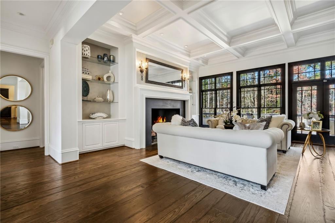
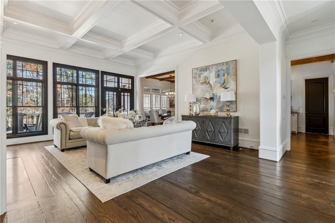
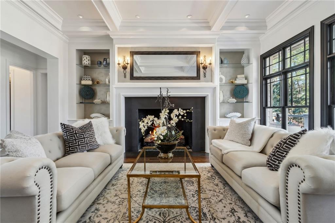
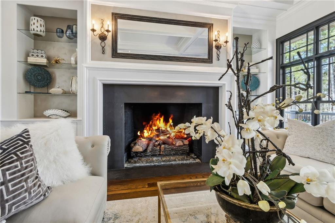
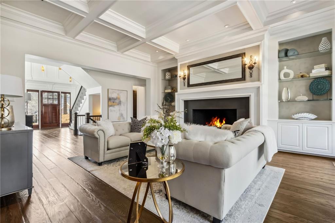
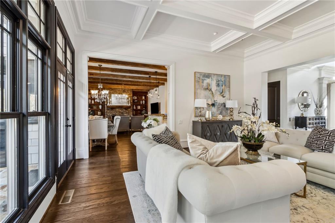
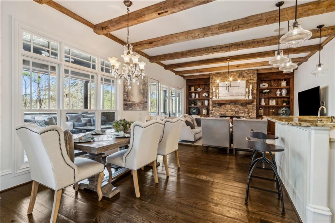
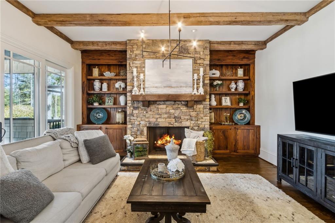
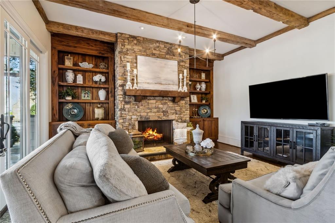
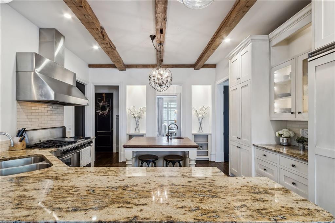
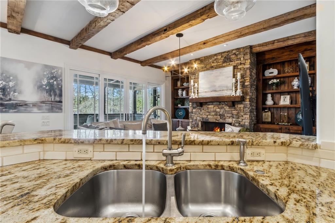
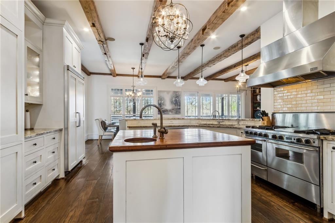
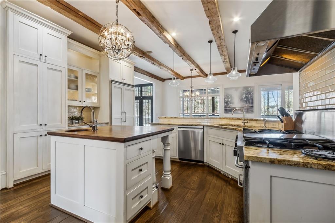
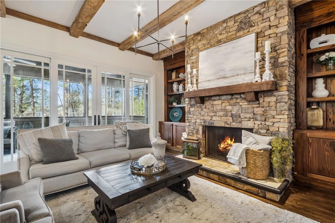
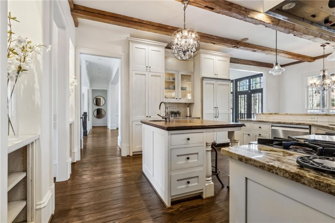
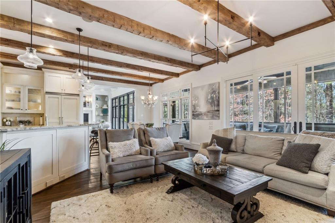
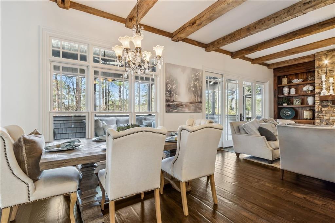
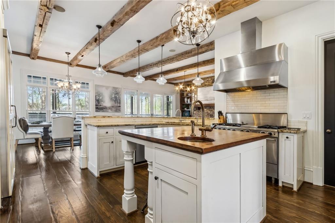
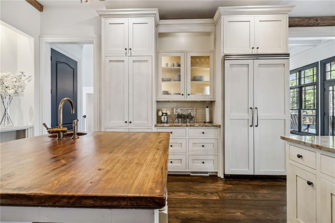
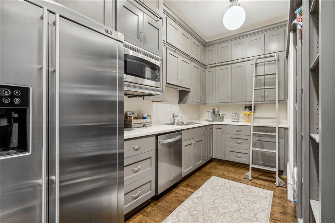
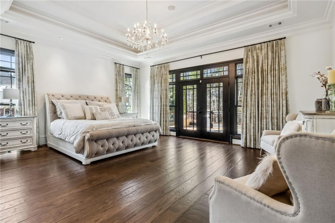
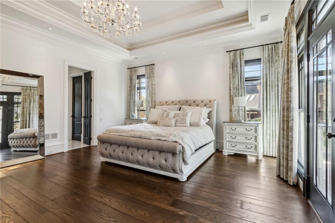
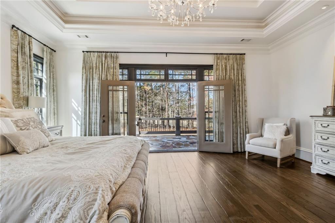
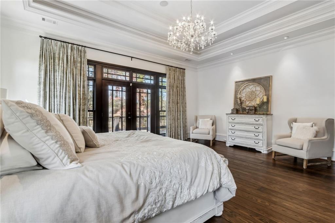
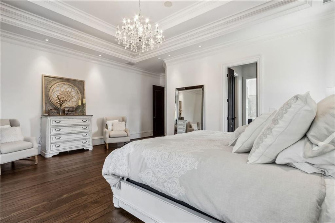
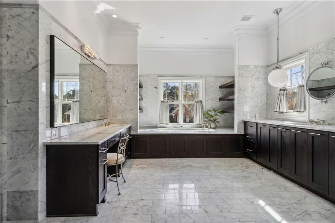
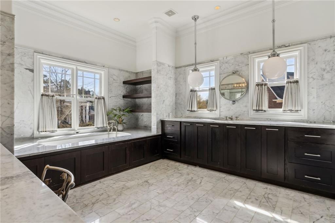
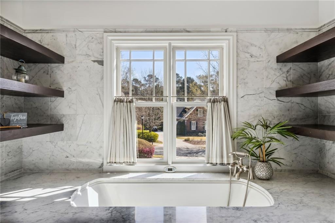
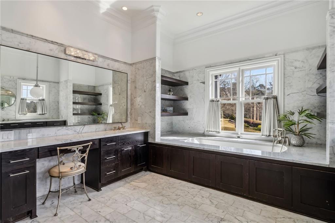
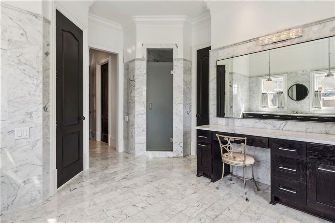
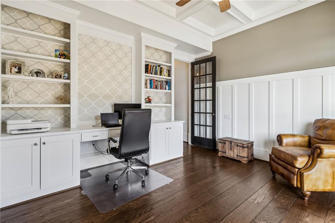
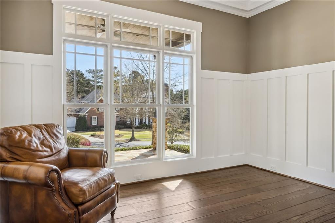
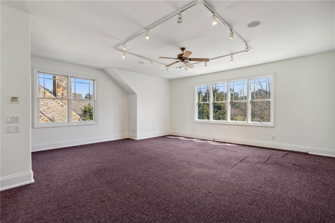
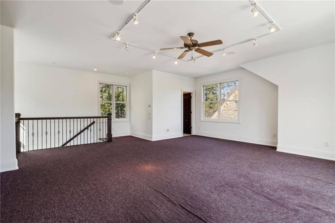
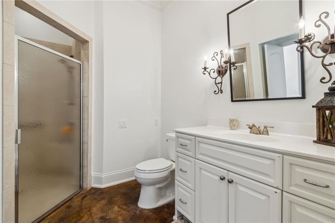
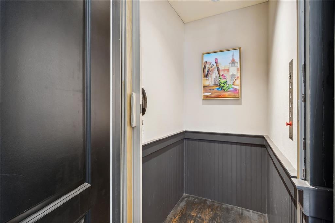
 Listings identified with the FMLS IDX logo come from
FMLS and are held by brokerage firms other than the owner of this website. The
listing brokerage is identified in any listing details. Information is deemed reliable
but is not guaranteed. If you believe any FMLS listing contains material that
infringes your copyrighted work please
Listings identified with the FMLS IDX logo come from
FMLS and are held by brokerage firms other than the owner of this website. The
listing brokerage is identified in any listing details. Information is deemed reliable
but is not guaranteed. If you believe any FMLS listing contains material that
infringes your copyrighted work please