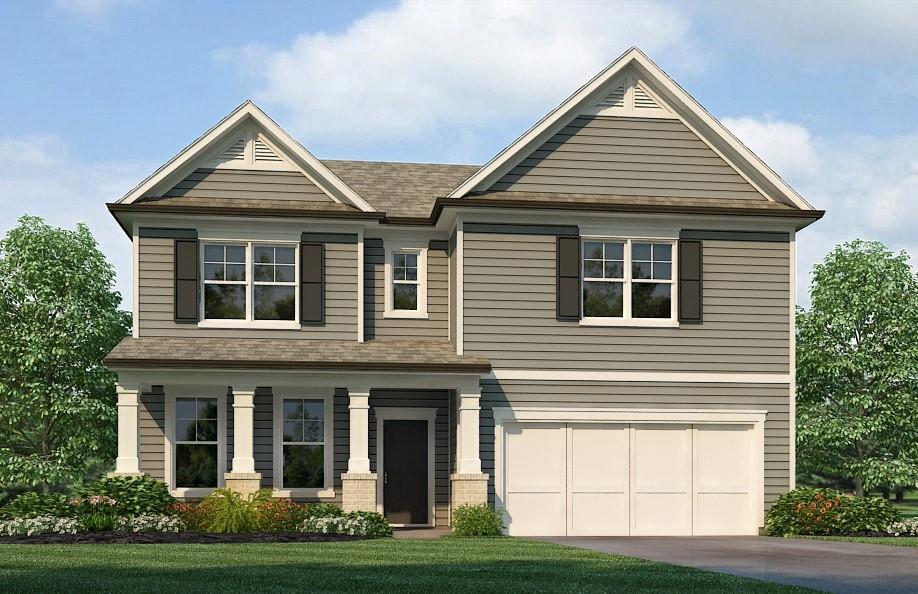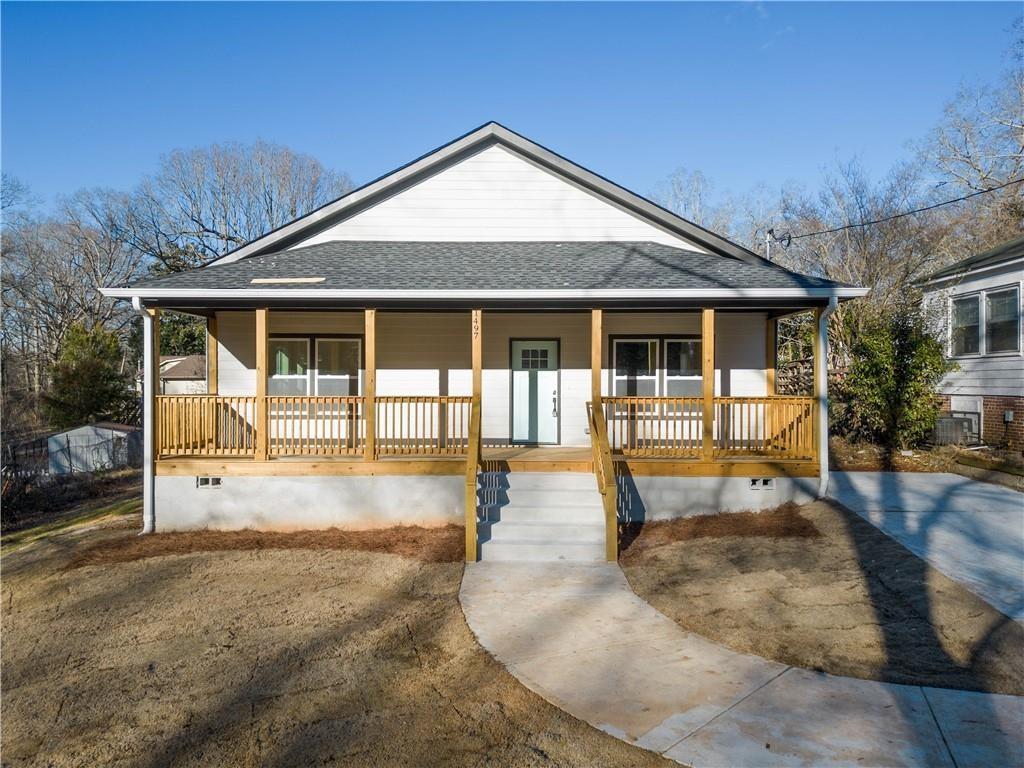Viewing Listing MLS# 407530169
East Point, GA 30344
- 4Beds
- 2Full Baths
- 1Half Baths
- N/A SqFt
- 2018Year Built
- 0.46Acres
- MLS# 407530169
- Residential
- Single Family Residence
- Active
- Approx Time on Market1 month, 2 days
- AreaN/A
- CountyFulton - GA
- Subdivision Laurel Ridge
Overview
**Exquisite 4-Bedroom Updated Home in East Point - Fully Furnished, Move-In Ready, and Perfect for Living or Investment!** Welcome to 5618 Laurel Ridge Drive, a beautifully updated 4-bedroom, 2.5-bathroom home in East Point, GA. This stunning property combines modern luxury with unbeatable convenience, making it the perfect home or an exceptional investment opportunity. Inside, you'll find a thoughtfully designed space with designer tile, stylish lighting, and durable LVP flooring. The bedrooms are cozy with plush carpeting, and the Primary Suite offers a large walk-in closet, a walk in designer-tiled shower, and sleek lighted mirrors for a touch of elegance. The gourmet kitchen features quartz countertops, a striking tile backsplash, and soft-close cabinets, creating a perfect space for cooking and entertaining. This home also comes with smart home technology, including digital locks, a garage door opener, a doorbell camera, and a **comprehensive security system** for modern comfort and security. **Prime Location!** This home is ideal for frequent travelers, situated minutes from Atlanta's Hartsfield-Jackson Airport. You'll also love being close to shopping, dining, and entertainment along Camp Creek Parkway, with quick access to downtown Atlanta and major film studios, making it a fantastic location for work and play. Whether you're searching for your dream home or a sound investment, this property checks all the boxes. It has been a highly successful corporate rental for 2.5 years and is perfectly suited for Airbnb or mid-term rentals. Fully furnished with stylish decor, it's ready to rent from day one-offering a turnkey solution for investors. The two-car garage adds convenience with ample storage and parking space. Don't miss this opportunity to own a move-in-ready home that's equally perfect for living or investing. The furniture in the photos may not be the same as what's in the property at showing. All furnishings can be included in the sale. **Schedule a tour today!**
Association Fees / Info
Hoa: No
Community Features: None
Bathroom Info
Halfbaths: 1
Total Baths: 3.00
Fullbaths: 2
Room Bedroom Features: Split Bedroom Plan
Bedroom Info
Beds: 4
Building Info
Habitable Residence: No
Business Info
Equipment: None
Exterior Features
Fence: None
Patio and Porch: Covered, Front Porch
Exterior Features: Other
Road Surface Type: Asphalt
Pool Private: No
County: Fulton - GA
Acres: 0.46
Pool Desc: None
Fees / Restrictions
Financial
Original Price: $410,000
Owner Financing: No
Garage / Parking
Parking Features: Garage, Garage Door Opener
Green / Env Info
Green Energy Generation: None
Handicap
Accessibility Features: None
Interior Features
Security Ftr: Fire Alarm, Smoke Detector(s)
Fireplace Features: None
Levels: Two
Appliances: Dishwasher, Dryer, Microwave, Refrigerator, Washer
Laundry Features: In Hall, Laundry Room, Upper Level
Interior Features: Disappearing Attic Stairs, High Speed Internet, Walk-In Closet(s)
Flooring: Carpet, Other
Spa Features: None
Lot Info
Lot Size Source: Builder
Lot Features: Level
Misc
Property Attached: No
Home Warranty: No
Open House
Other
Other Structures: None
Property Info
Construction Materials: Brick 4 Sides, Other
Year Built: 2,018
Property Condition: Resale
Roof: Composition
Property Type: Residential Detached
Style: Traditional
Rental Info
Land Lease: No
Room Info
Kitchen Features: Cabinets White, Eat-in Kitchen, Pantry Walk-In, Stone Counters
Room Master Bathroom Features: Double Vanity,Shower Only
Room Dining Room Features: Other
Special Features
Green Features: Windows
Special Listing Conditions: None
Special Circumstances: Investor Owned
Sqft Info
Building Area Total: 2110
Building Area Source: Builder
Tax Info
Tax Amount Annual: 3103
Tax Year: 2,023
Tax Parcel Letter: 14-0225-LL-129-8
Unit Info
Utilities / Hvac
Cool System: Ceiling Fan(s), Central Air
Electric: 220 Volts
Heating: Heat Pump
Utilities: Electricity Available, Natural Gas Available, Underground Utilities, Water Available
Sewer: Public Sewer
Waterfront / Water
Water Body Name: None
Water Source: Public
Waterfront Features: None
Directions
I-285 South to Camp Creek Pkwy, turn right to Washington Rd. Take a right, community on right.Listing Provided courtesy of Exp Realty, Llc.
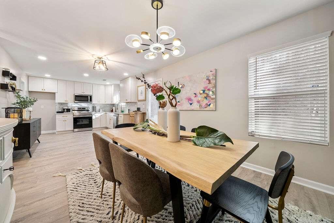
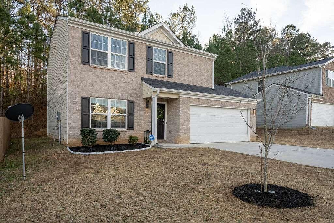
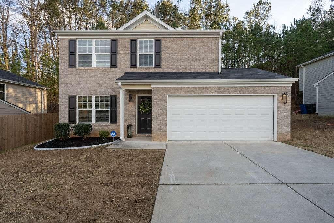
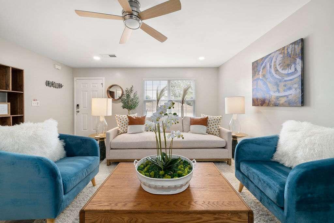
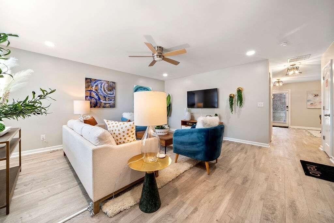
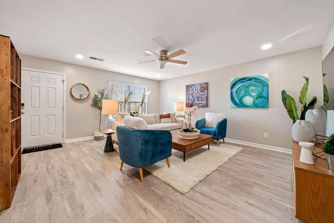
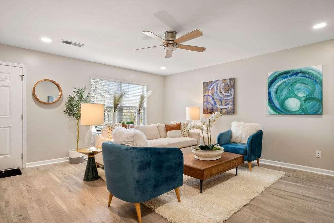
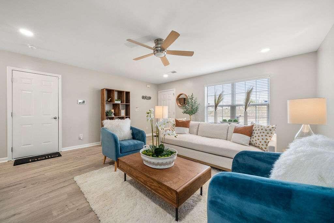
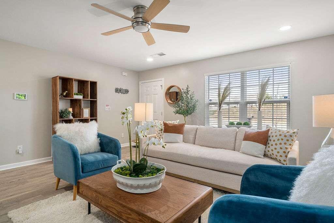
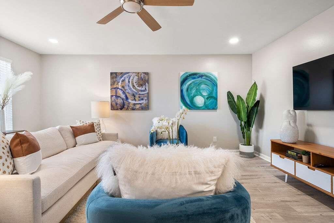
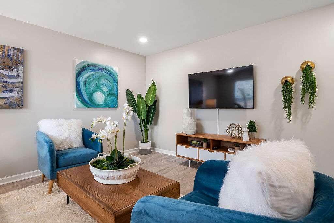
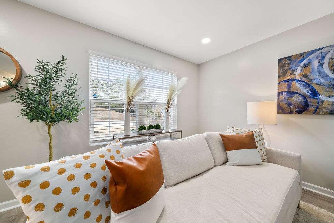
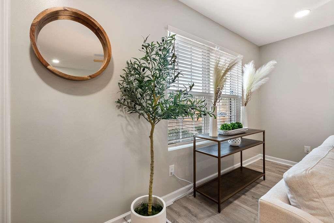
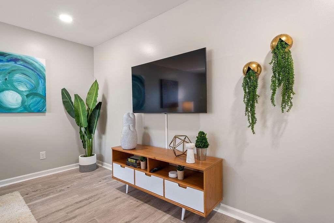
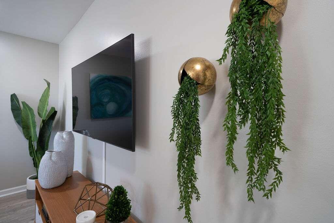
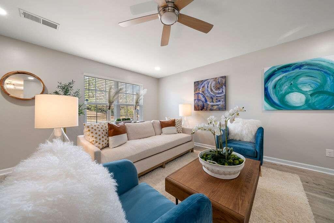
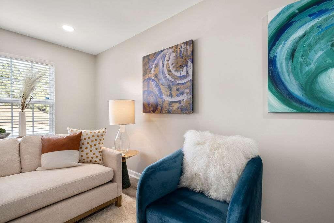
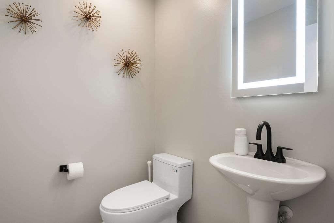
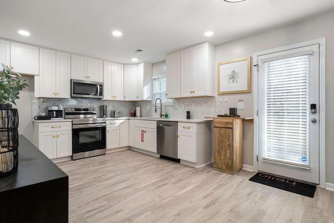
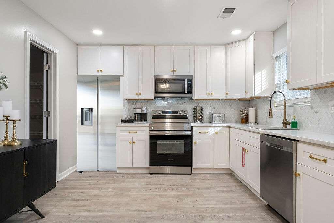
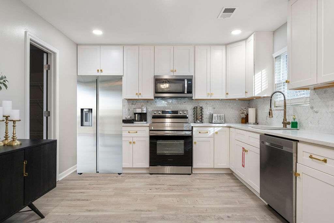
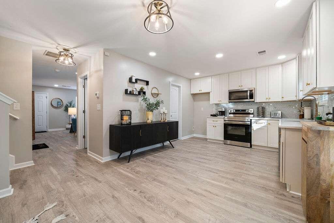
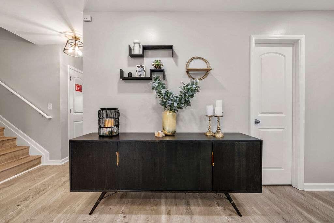
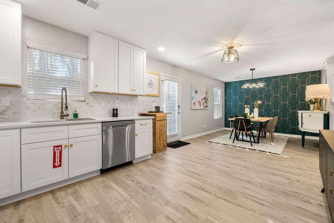
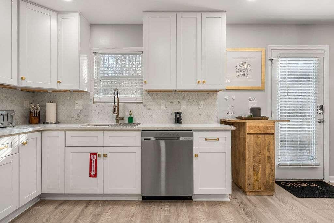
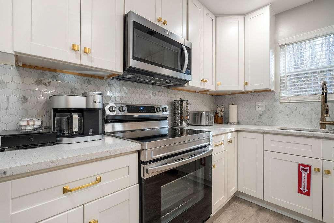
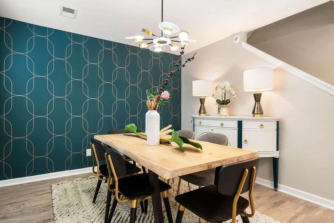
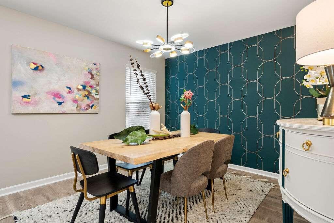
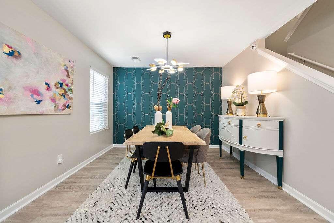
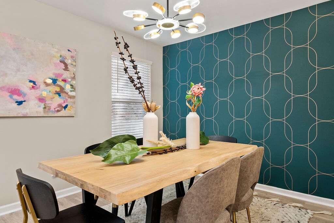
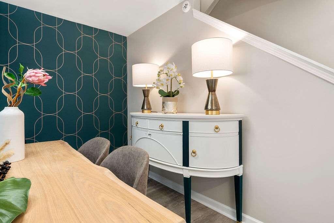
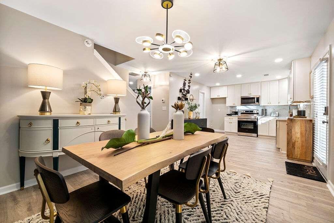
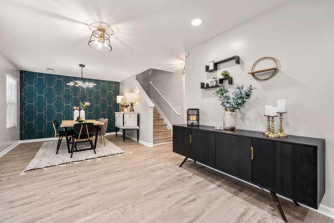
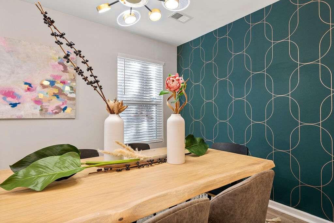
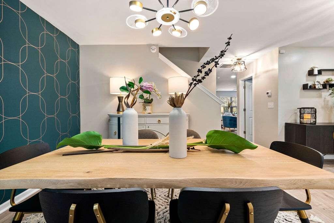
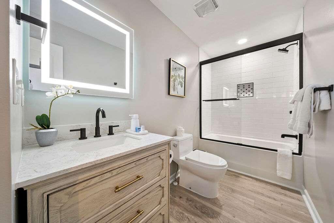
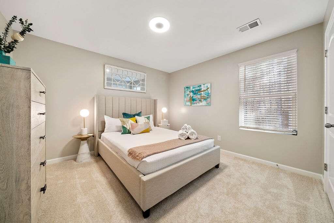
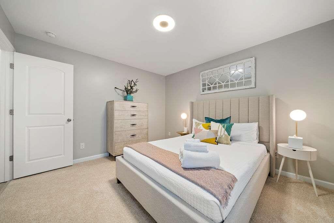
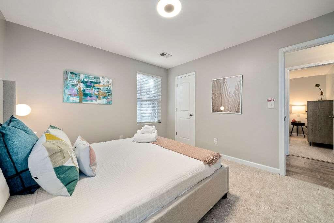
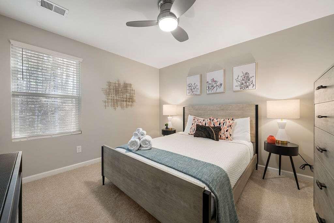
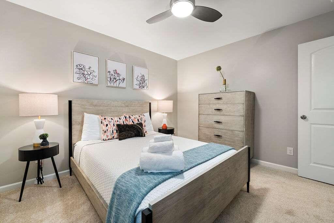
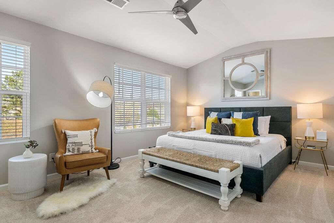
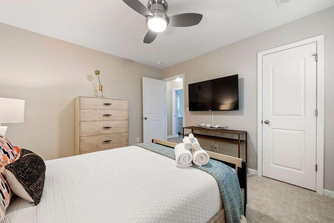
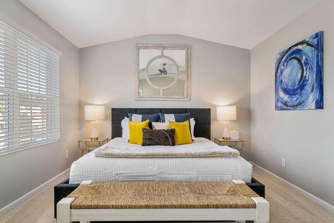
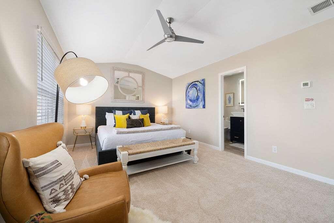
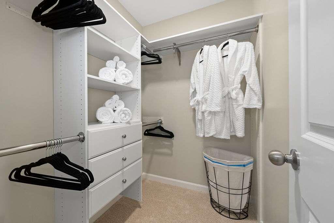
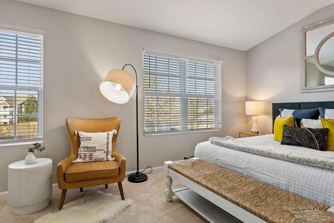
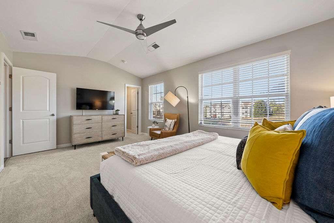
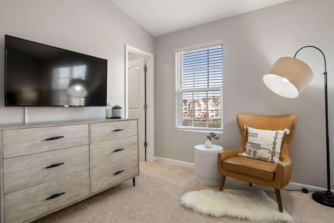
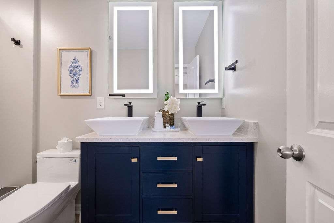
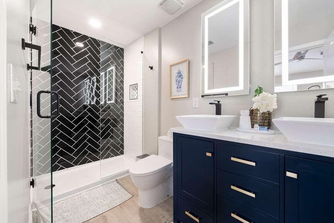
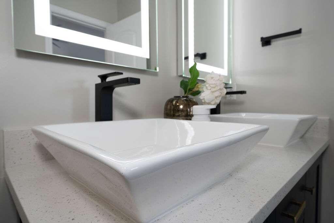
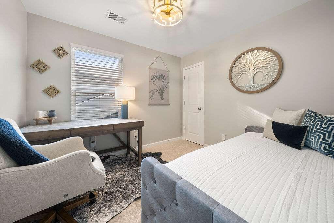
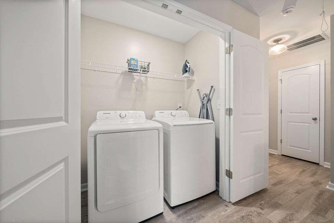
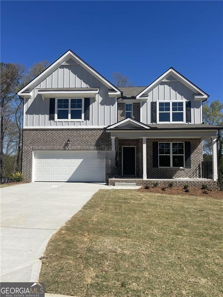
 MLS# 409665846
MLS# 409665846 