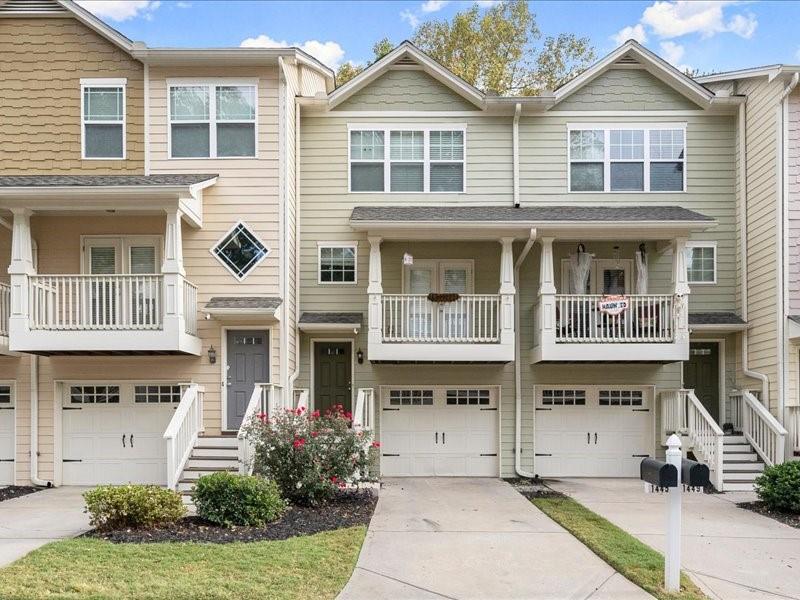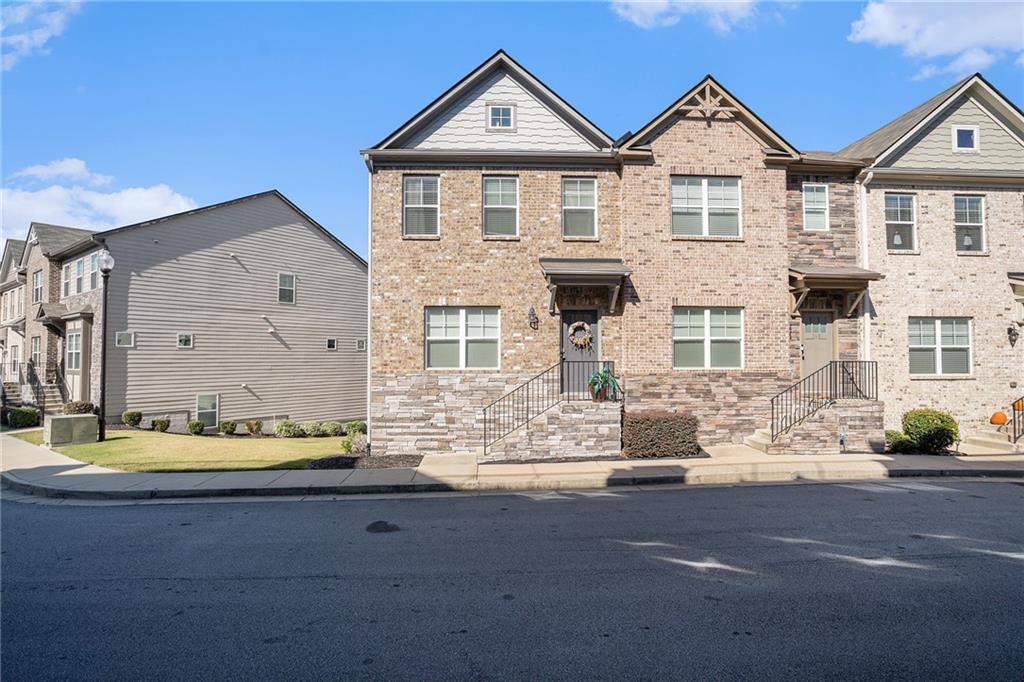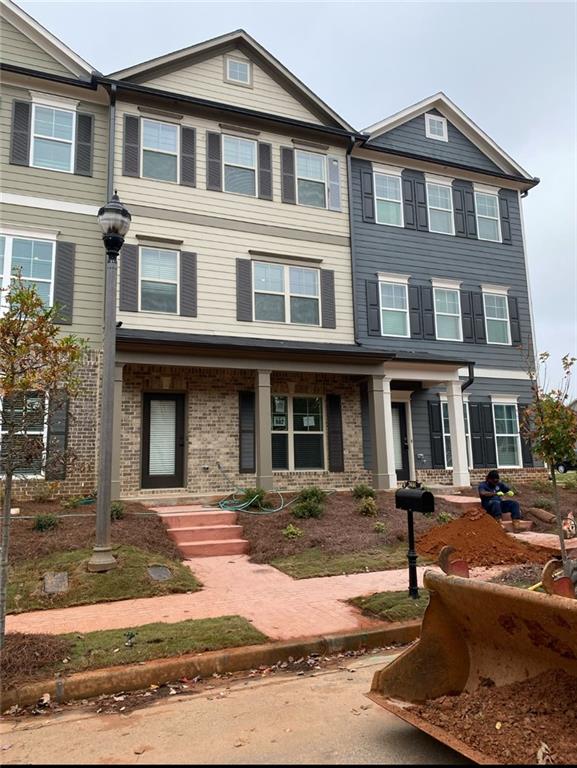Viewing Listing MLS# 407518064
Atlanta, GA 30318
- 3Beds
- 3Full Baths
- 1Half Baths
- N/A SqFt
- 2018Year Built
- 0.01Acres
- MLS# 407518064
- Residential
- Townhouse
- Active
- Approx Time on Market1 month, 5 days
- AreaN/A
- CountyFulton - GA
- Subdivision Liberty Park
Overview
Great opportunity in Liberty Park! This beautifully maintained townhome was built in 2018. Much newer than most of the homes in the community! It is ideally located at the back of the community offering more privacy. The spacious kitchen is designed with both style and function in mind, featuring abundant storage, a pantry, and a designated dining area. The large granite island is perfect for casual gatherings, while the stainless steel appliances and engineered hardwood floors add a modern touch to the main living space. Step outside to the back deck and enjoy relaxing spring evenings.Upstairs, youll find two generously sized bedrooms, each with its own en-suite bath, as well as a conveniently located laundry room. The lower level features a third bedroom, complete with a full bath and private entranceideal for use as an office or guest suite. The attached one-car garage provides additional storage and privacy.The gated Liberty Park community offers a manned guardhouse, a resort-style pool, and a dog park. Located near new developments like The Works, Bellwood Quarry Park, Scofflaw Brewery, and TopGolf, this home is just minutes from the BeltLine and provides easy access to downtown, Midtown, and Buckhead. With quick access to I-75 and I-285, its a perfect spot to enjoy everything Atlantas Westside has to offer!
Association Fees / Info
Hoa Fees: 450
Hoa: No
Community Features: Curbs, Dog Park, Gated, Homeowners Assoc, Near Public Transport, Near Schools, Near Shopping, Pool, Street Lights
Hoa Fees Frequency: Monthly
Bathroom Info
Halfbaths: 1
Total Baths: 4.00
Fullbaths: 3
Room Bedroom Features: None
Bedroom Info
Beds: 3
Building Info
Habitable Residence: No
Business Info
Equipment: None
Exterior Features
Fence: None
Patio and Porch: Deck, Patio
Exterior Features: None
Road Surface Type: Asphalt
Pool Private: No
County: Fulton - GA
Acres: 0.01
Pool Desc: None
Fees / Restrictions
Financial
Original Price: $399,999
Owner Financing: No
Garage / Parking
Parking Features: Attached, Garage, Garage Door Opener, Garage Faces Front, Level Driveway
Green / Env Info
Green Energy Generation: None
Handicap
Accessibility Features: None
Interior Features
Security Ftr: Secured Garage/Parking, Security Gate, Security Guard, Smoke Detector(s)
Fireplace Features: None
Levels: Three Or More
Appliances: Dishwasher, Disposal, Electric Range, Microwave, Washer
Laundry Features: Electric Dryer Hookup, Laundry Closet, Upper Level
Interior Features: Crown Molding, Entrance Foyer, Recessed Lighting
Flooring: None
Spa Features: None
Lot Info
Lot Size Source: Public Records
Lot Features: Front Yard, Landscaped, Level
Lot Size: x
Misc
Property Attached: Yes
Home Warranty: No
Open House
Other
Other Structures: None
Property Info
Construction Materials: Cement Siding, HardiPlank Type
Year Built: 2,018
Property Condition: Resale
Roof: Composition
Property Type: Residential Attached
Style: Townhouse
Rental Info
Land Lease: No
Room Info
Kitchen Features: Cabinets White, Kitchen Island, Pantry Walk-In, Stone Counters
Room Master Bathroom Features: Tub/Shower Combo
Room Dining Room Features: None
Special Features
Green Features: None
Special Listing Conditions: None
Special Circumstances: None
Sqft Info
Building Area Total: 1478
Building Area Source: Owner
Tax Info
Tax Amount Annual: 5412
Tax Year: 2,023
Tax Parcel Letter: 17-0221-LL-555-1
Unit Info
Num Units In Community: 443
Utilities / Hvac
Cool System: Ceiling Fan(s), Central Air
Electric: 110 Volts
Heating: Central, Forced Air
Utilities: Cable Available, Electricity Available, Sewer Available, Underground Utilities, Water Available
Sewer: Public Sewer
Waterfront / Water
Water Body Name: None
Water Source: Public
Waterfront Features: None
Directions
GPS 1732 Liberty Parkway NWListing Provided courtesy of Traton Homes Realty, Inc.
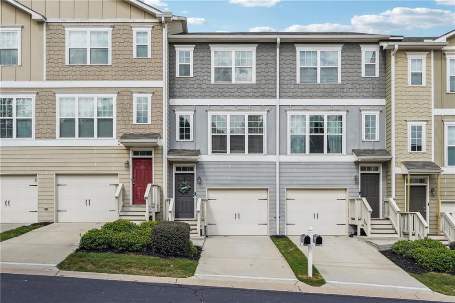
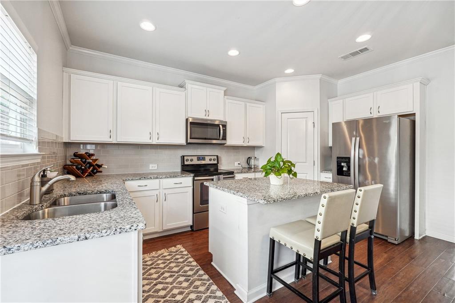
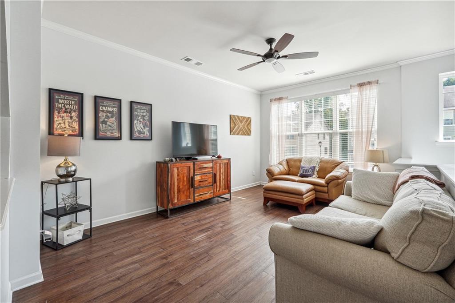
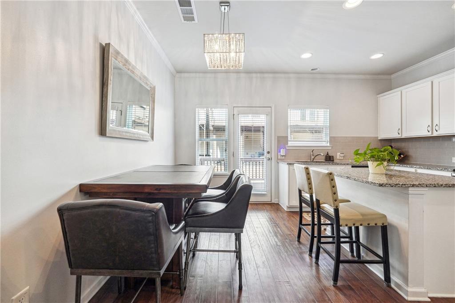
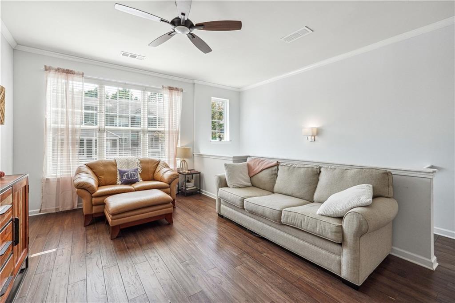
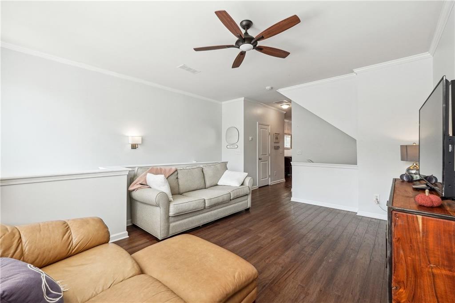
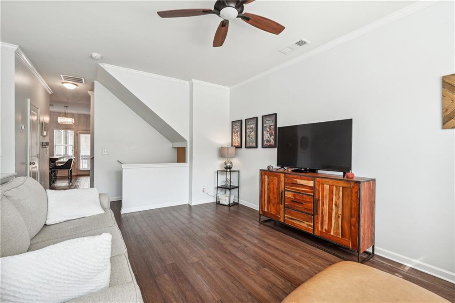
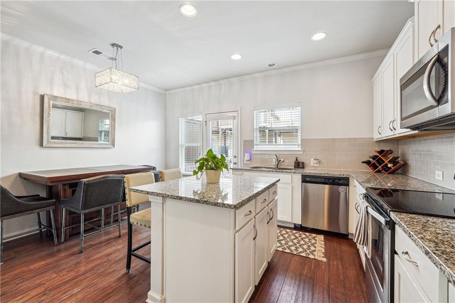
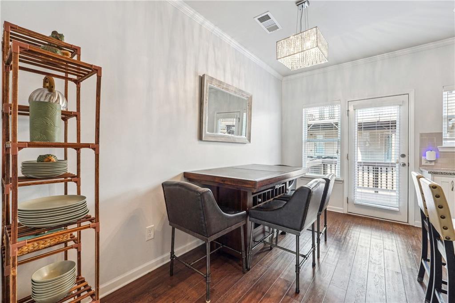
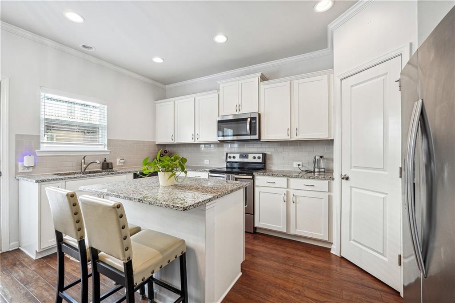
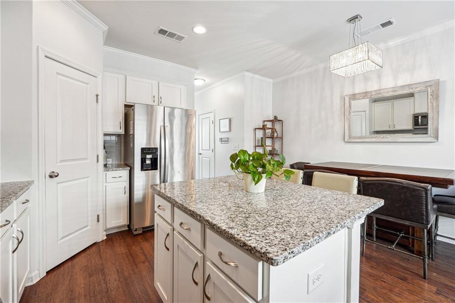
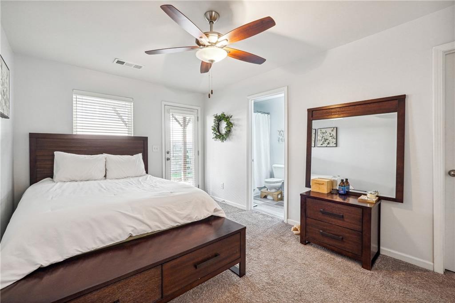
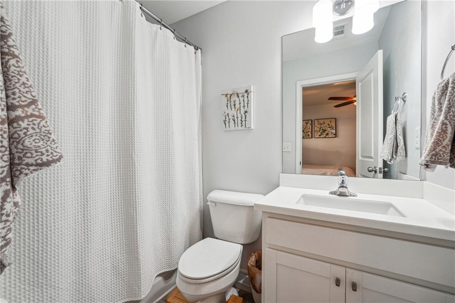
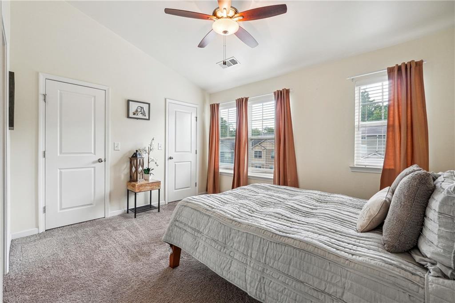
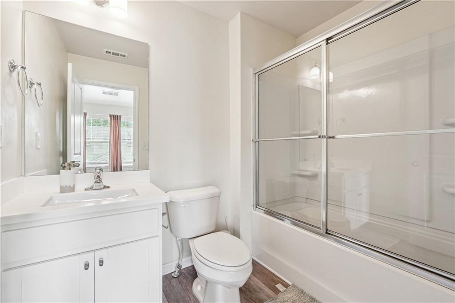
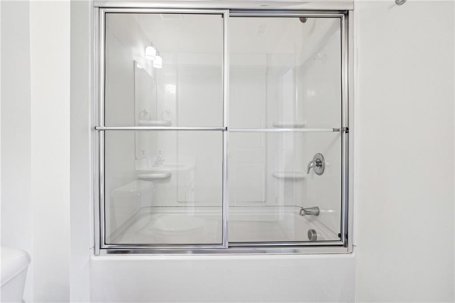
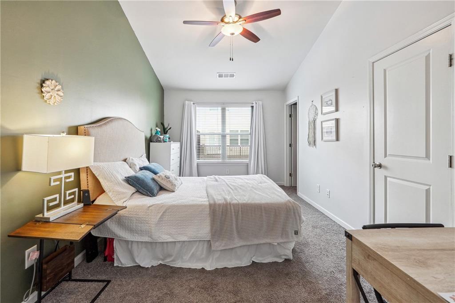
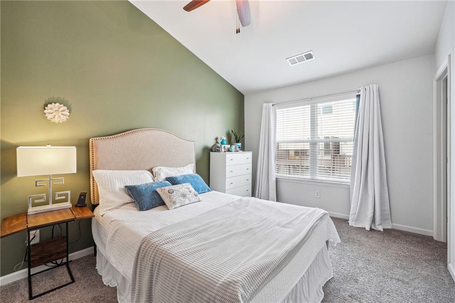
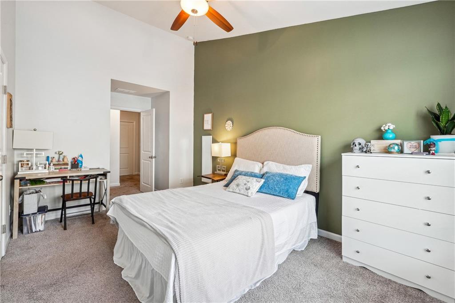
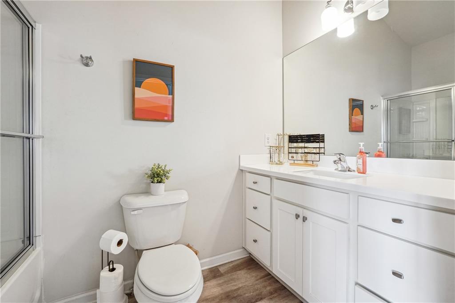
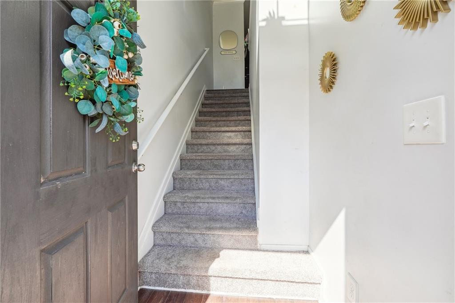
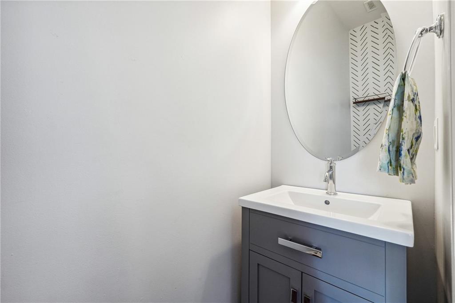
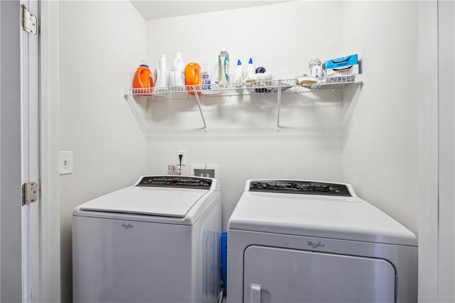
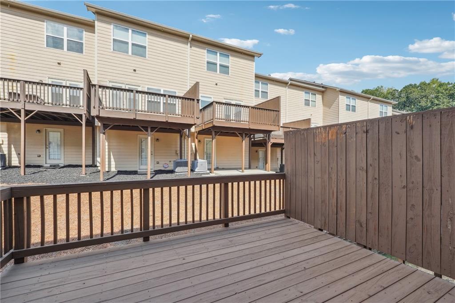
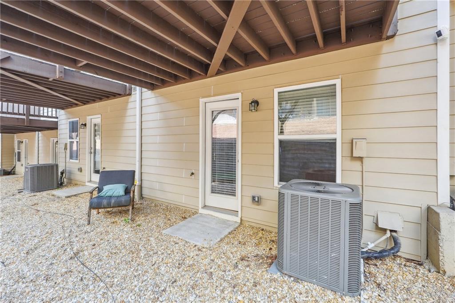
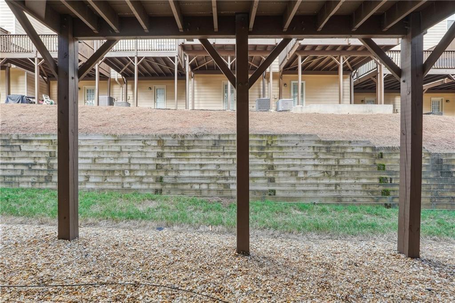
 MLS# 411403816
MLS# 411403816 