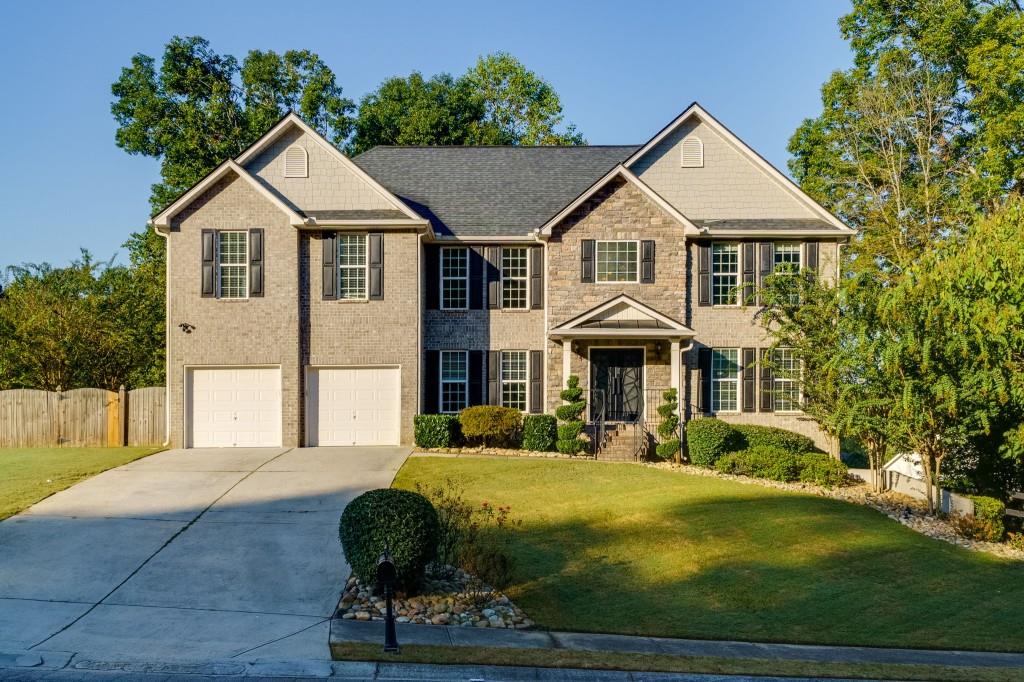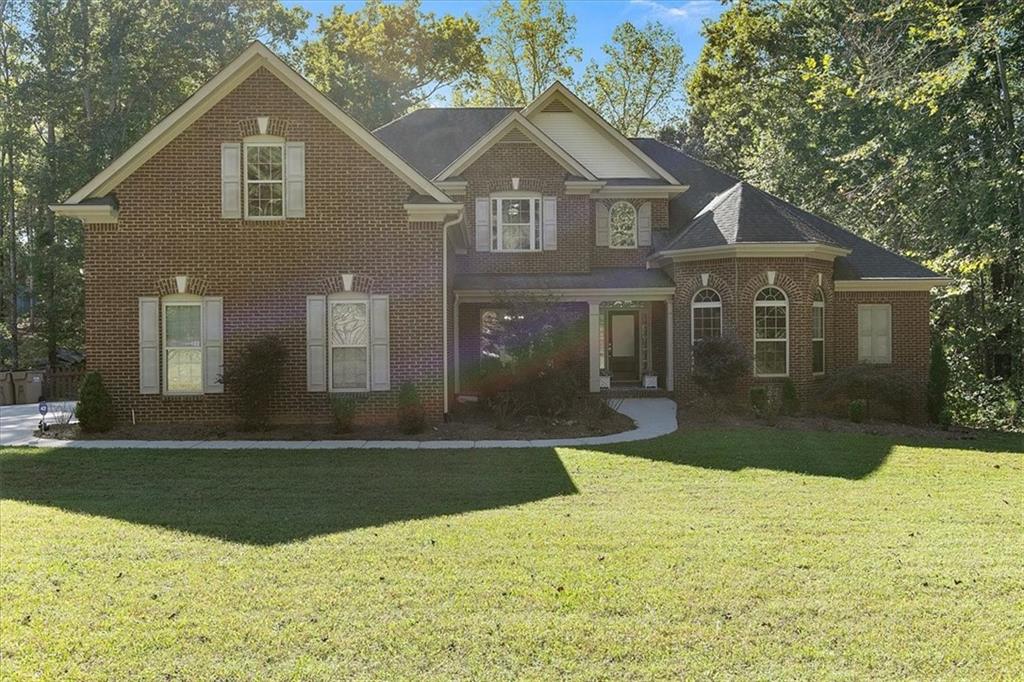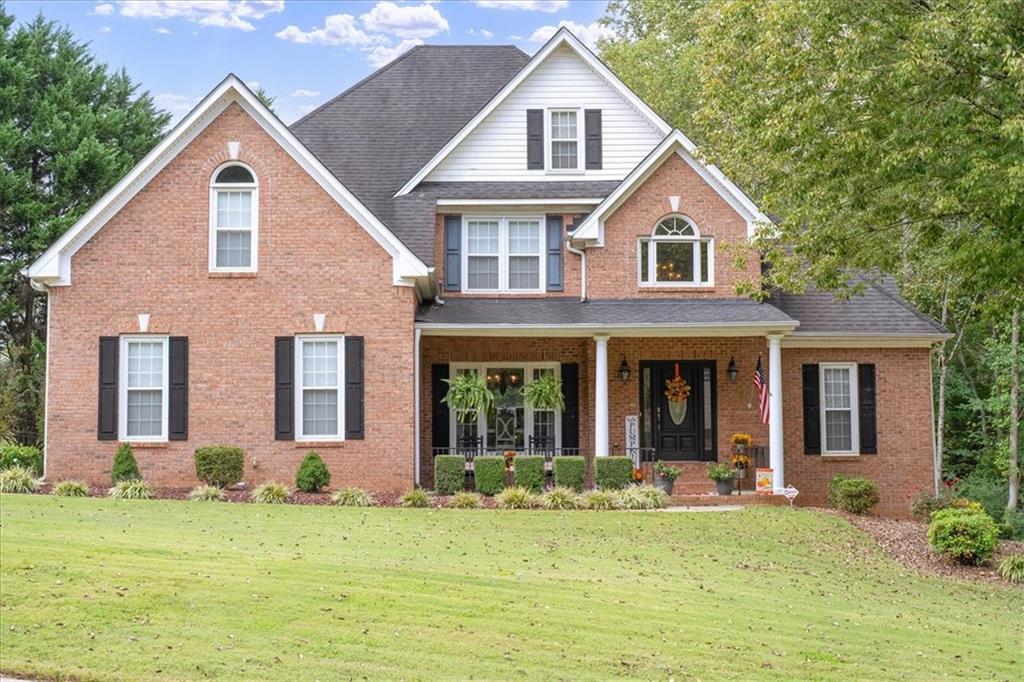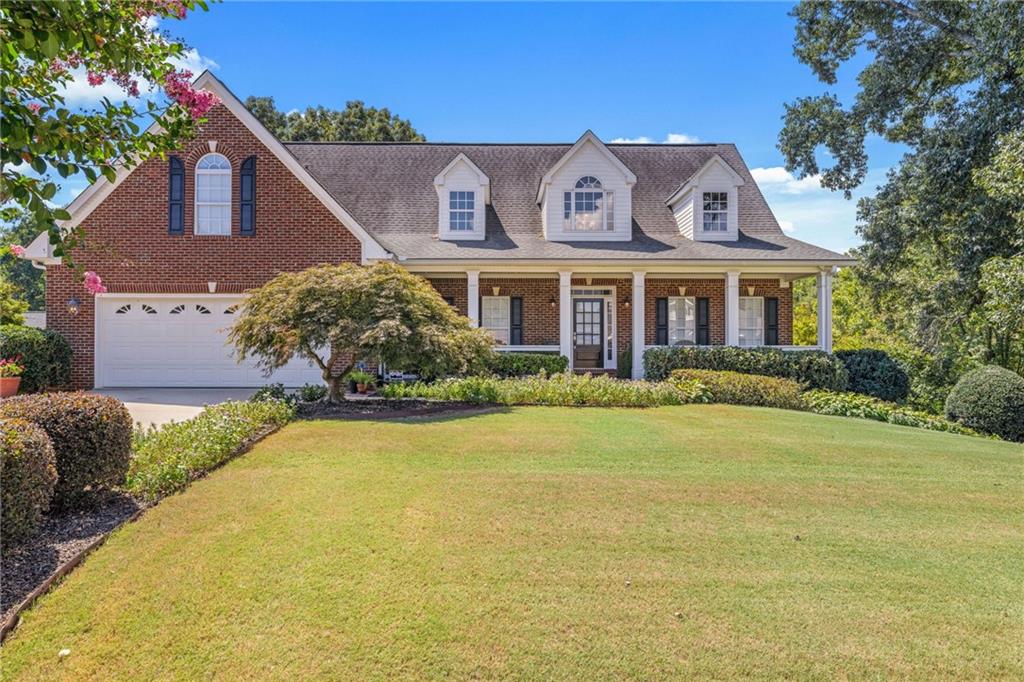Viewing Listing MLS# 407516660
Flowery Branch, GA 30542
- 4Beds
- 3Full Baths
- N/AHalf Baths
- N/A SqFt
- 1990Year Built
- 0.89Acres
- MLS# 407516660
- Residential
- Single Family Residence
- Active
- Approx Time on Market1 month, 2 days
- AreaN/A
- CountyHall - GA
- Subdivision Royal Lakes
Overview
Absolutely stunning two-story home situated on the 6th fairway of Royal Lakes Golf and Country Club. Royal Lakes Golf and Country Club offers exceptional resort like amenities with a membership for residents including an exclusive community restaurant, club house, 150 acres 18 hole golf course, LIGHTED tennis and pickle ball courts, fenced with security coded, self-closing gated entry swimming pool with a slide and spray-ground for the kids as well as a host of social events each year. Completely renovated throughout in 2023 with masterful attention to detail at every turn including Luxury Vinyl Plank flooring all through the home, fresh interior and exterior paint, all new light and bath fixtures, complete remodel of the master bathroom, new faux wood blinds and Roman shades, new insulation and vapor barrier added to crawl space, new water heaters and expansion tank, septic tank pumped and maintenance performed in February 2023, along with an abundance of other upgrades. As you enter this magnificent home, you are instantly greeted by an airy contemporary atmosphere with a touch of rustic. Tasteful color selections aide in making this home truly inviting. The main floor boasts a large dining room alongside a cozy sitting room adjacent to the eat-in kitchen with built-in seating within the breakfast area. Just off the kitchen is a spacious family room with vaulted ceilings and remote-controlled Roman shades so that when the sun makes its way across the posterior of the home you can adjust the lighting from the comfort of the family sofa. Gorgeous stonework surrounds the fireplace in the family room adding warmth not only by fire but aesthetically as well. Perfect for out-of-town guests or visiting family, the main floor bedroom offers space and convenience with a full bathroom just off the hallway making overnight stays comfortable for all. Two separate stairways offer access to the second level from each end of this sprawling home. Retreat to the large deck with a refreshing view of the golf course while cooking out with family and friends and, as the sun sets, make your way down to the custom fire pit and enjoy an evening of total relaxation. At the end of the day, retreat up to the oversized master suite with en suite bath with pristine finishes only seen in new homes. Welcome home.
Association Fees / Info
Hoa Fees: 1340
Hoa: Yes
Hoa Fees Frequency: Annually
Hoa Fees: 1340
Community Features: Clubhouse, Country Club, Golf, Homeowners Assoc, Pickleball, Near Shopping, Near Schools, Tennis Court(s), Pool
Hoa Fees Frequency: Annually
Association Fee Includes: Tennis, Swim, Maintenance Grounds
Bathroom Info
Main Bathroom Level: 1
Total Baths: 3.00
Fullbaths: 3
Room Bedroom Features: Oversized Master
Bedroom Info
Beds: 4
Building Info
Habitable Residence: No
Business Info
Equipment: None
Exterior Features
Fence: Back Yard
Patio and Porch: Deck
Exterior Features: Rain Gutters
Road Surface Type: Asphalt
Pool Private: No
County: Hall - GA
Acres: 0.89
Pool Desc: None
Fees / Restrictions
Financial
Original Price: $697,788
Owner Financing: No
Garage / Parking
Parking Features: Attached, Garage Door Opener, Garage, Kitchen Level, Garage Faces Side
Green / Env Info
Green Energy Generation: None
Handicap
Accessibility Features: None
Interior Features
Security Ftr: Smoke Detector(s)
Fireplace Features: Great Room, Factory Built
Levels: Two
Appliances: Dishwasher, Electric Range, Electric Water Heater, Refrigerator, Microwave, Self Cleaning Oven, Washer, Dryer
Laundry Features: Main Level, Laundry Room
Interior Features: Entrance Foyer 2 Story, Crown Molding, High Speed Internet, Permanent Attic Stairs, Tray Ceiling(s)
Spa Features: None
Lot Info
Lot Size Source: Other
Lot Features: Back Yard, Front Yard, Level, On Golf Course, Landscaped
Misc
Property Attached: No
Home Warranty: No
Open House
Other
Other Structures: None
Property Info
Construction Materials: Stucco
Year Built: 1,990
Property Condition: Resale
Roof: Shingle
Property Type: Residential Detached
Style: Traditional
Rental Info
Land Lease: No
Room Info
Kitchen Features: Cabinets Other, Pantry, Eat-in Kitchen, Stone Counters
Room Master Bathroom Features: Separate Tub/Shower,Soaking Tub,Double Vanity
Room Dining Room Features: Open Concept,Separate Dining Room
Special Features
Green Features: None
Special Listing Conditions: None
Special Circumstances: None
Sqft Info
Building Area Total: 3276
Building Area Source: Appraiser
Tax Info
Tax Amount Annual: 5871
Tax Year: 2,023
Tax Parcel Letter: 15-0037G-00-061
Unit Info
Utilities / Hvac
Cool System: Ceiling Fan(s), Central Air, Electric
Electric: 110 Volts, 220 Volts in Laundry
Heating: Central, Electric, Heat Pump
Utilities: Electricity Available, Phone Available, Water Available
Sewer: Septic Tank
Waterfront / Water
Water Body Name: None
Water Source: Public
Waterfront Features: None
Directions
From Publix at Robson Crossing: Take Hwy 53 E for approximately 2 miles to left onto Sloan Mill Rd to right onto Windsor Dr. Home is located on right.Listing Provided courtesy of Virtual Properties Realty.com
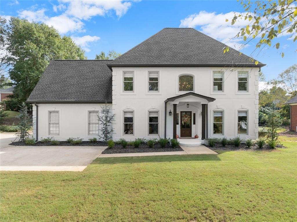
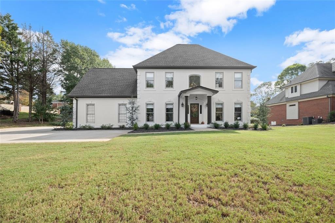
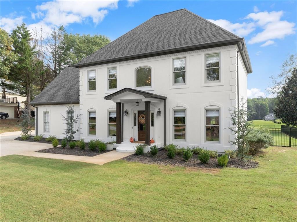
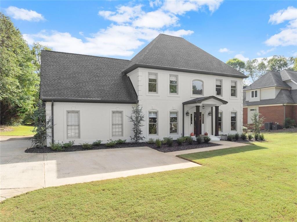
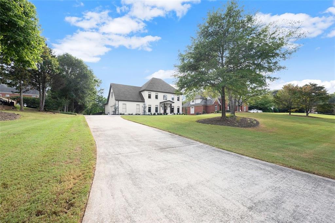
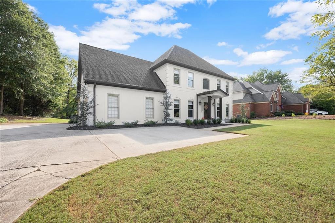
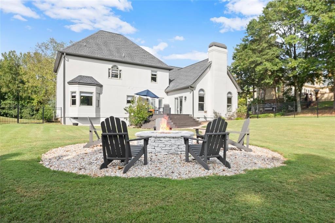
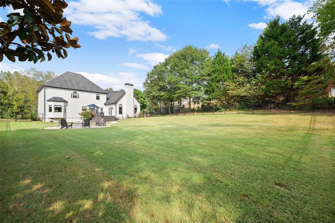
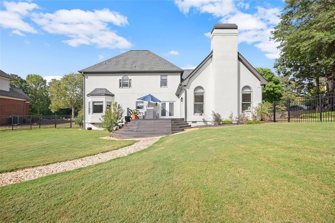
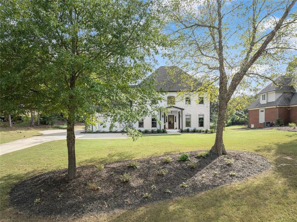
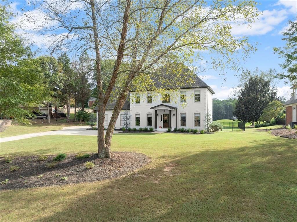
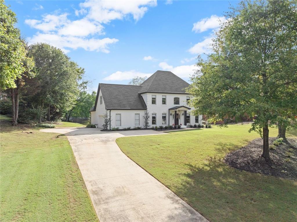
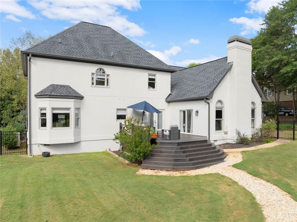
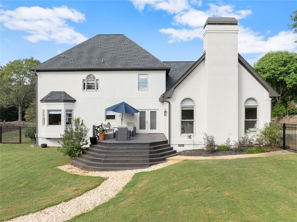
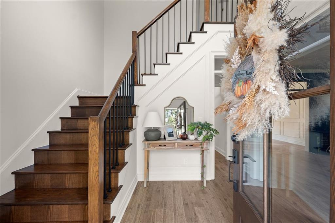
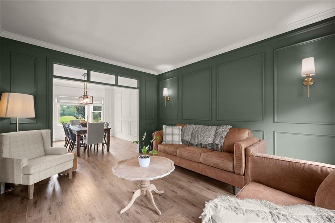
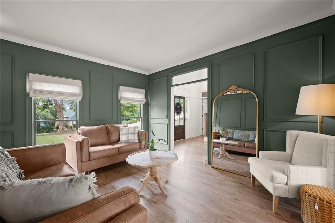
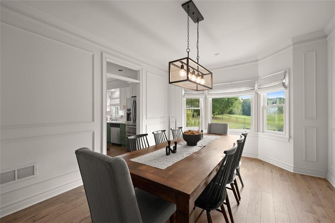
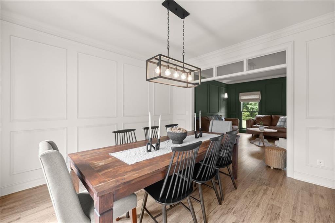
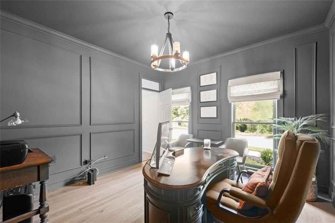
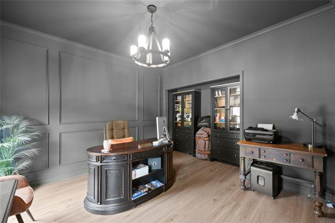
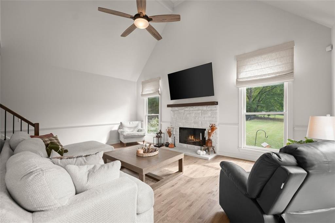
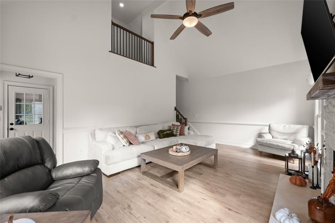
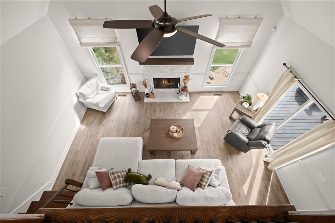
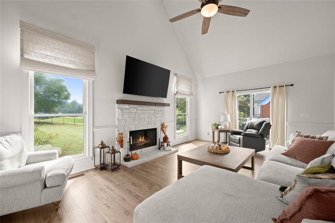
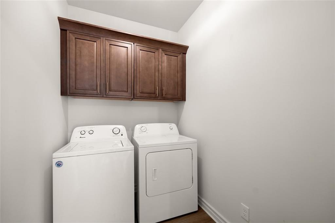
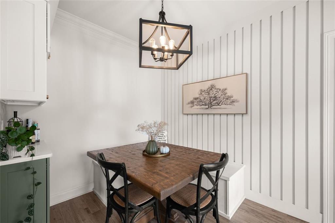
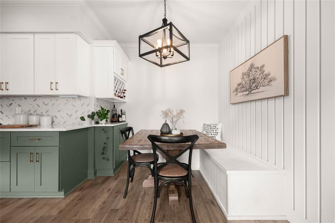
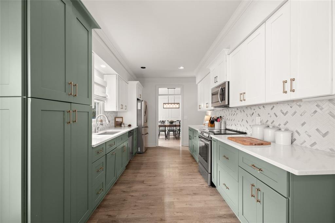
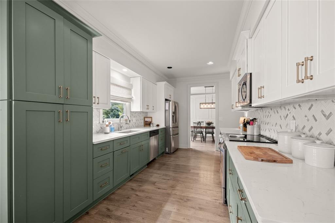
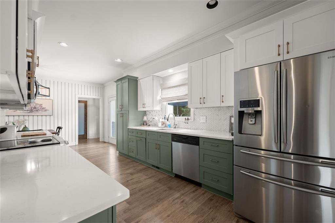
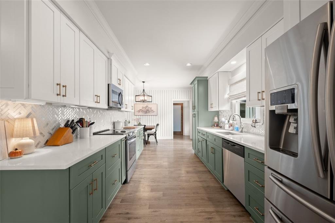
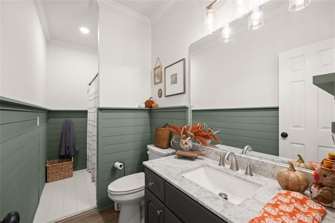
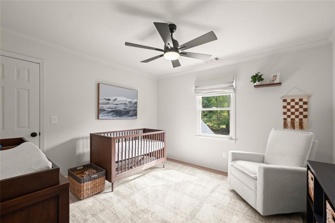
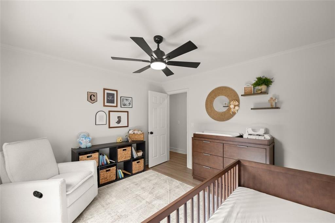
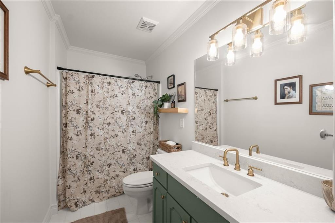
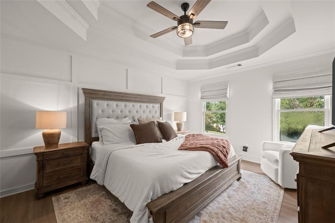
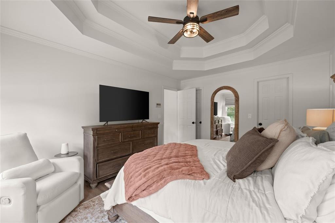
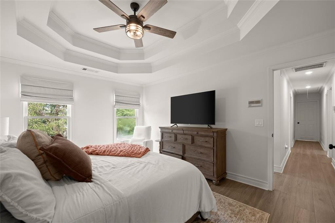
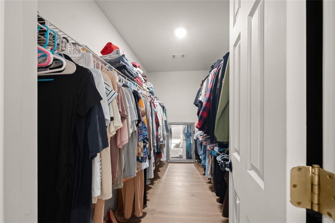
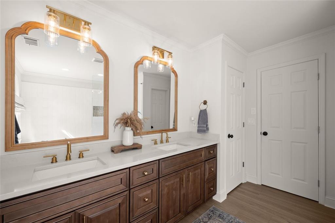
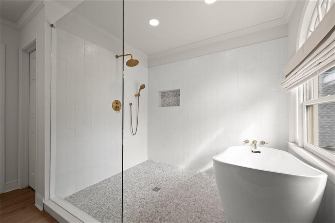
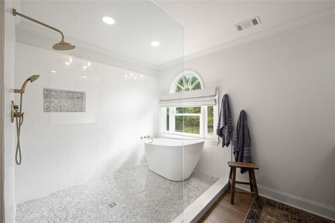
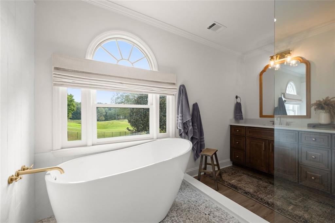
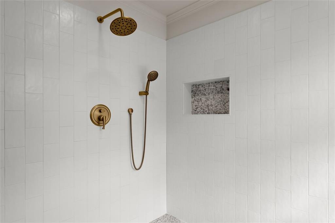
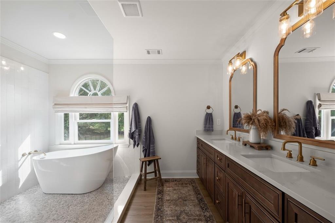
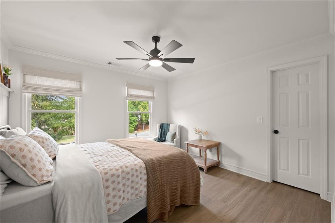
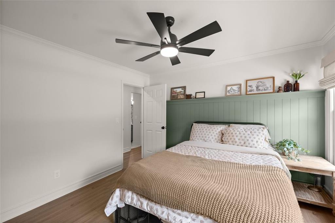
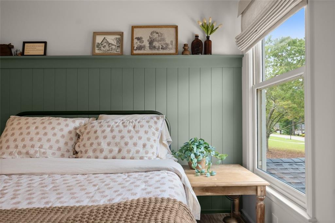
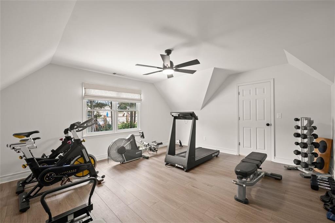
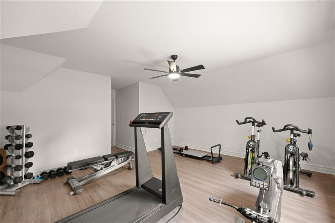
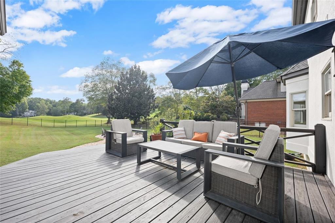
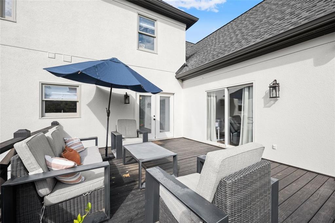
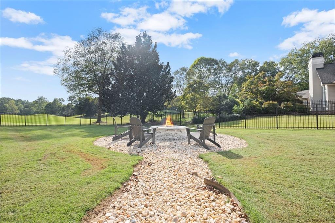
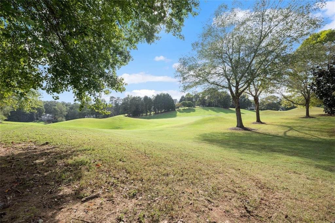
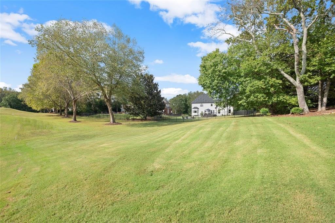
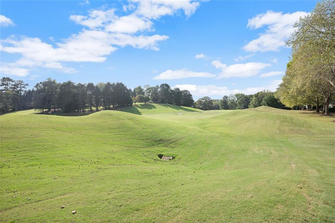
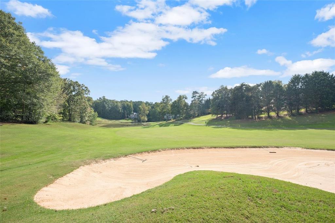
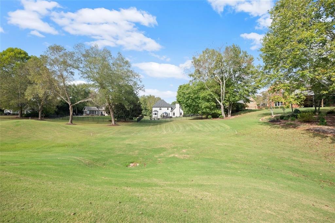
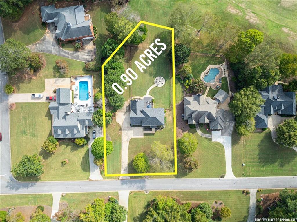
 MLS# 410705381
MLS# 410705381 