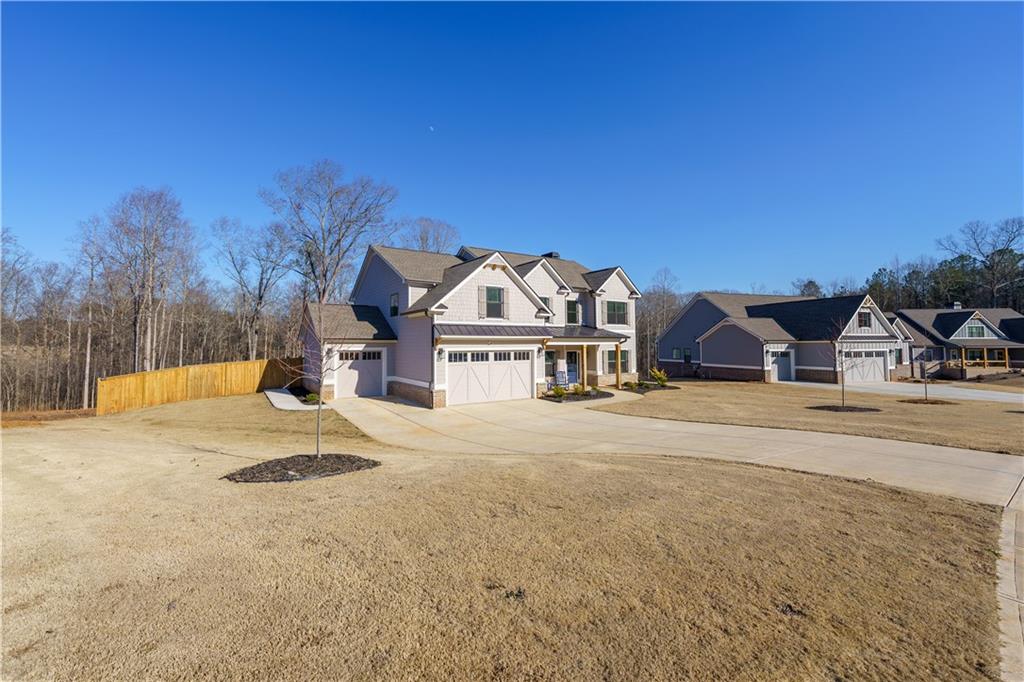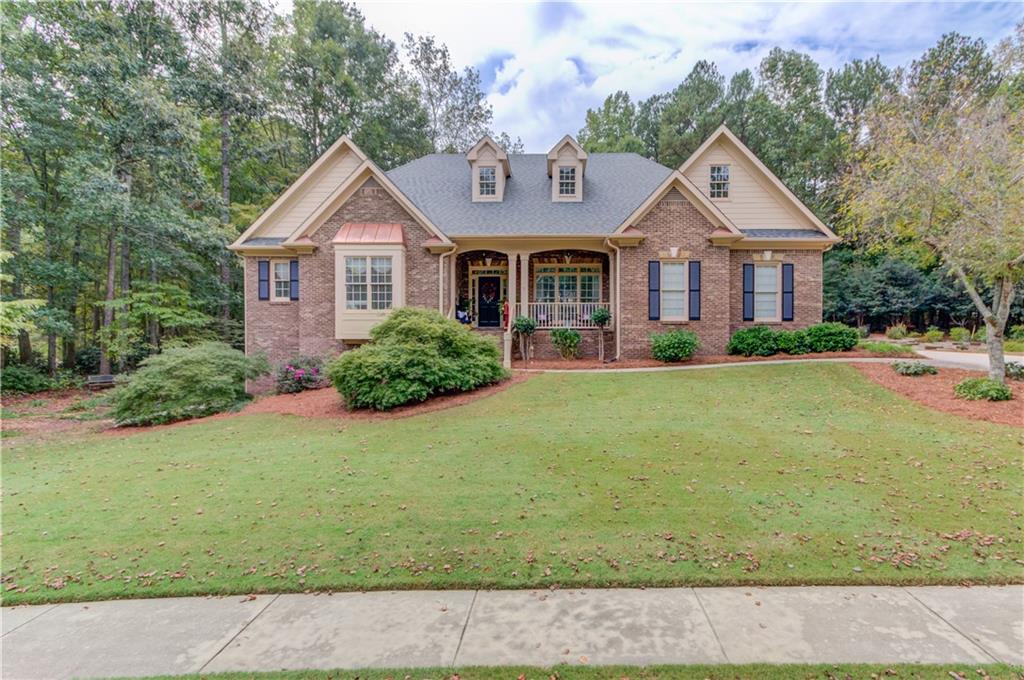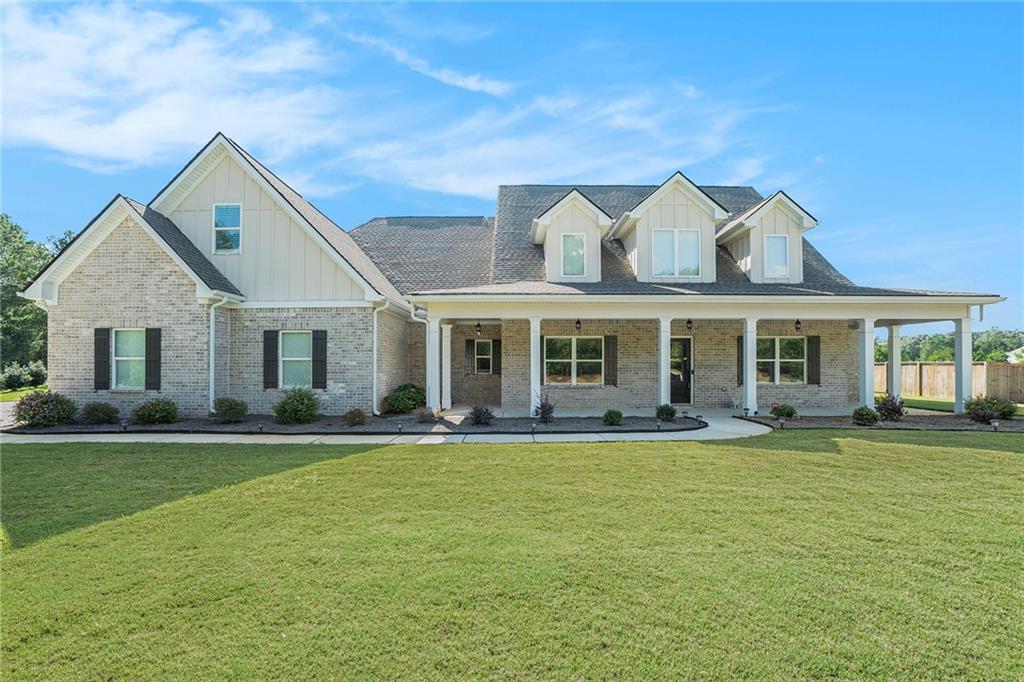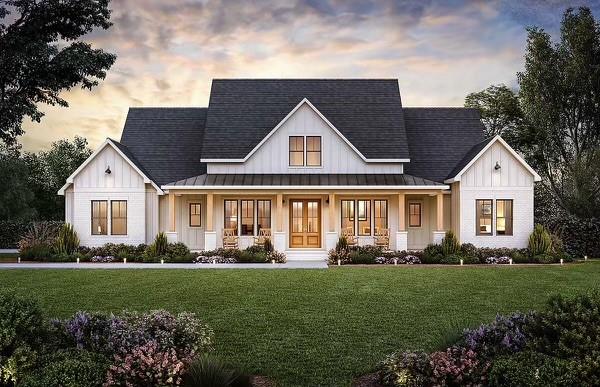Viewing Listing MLS# 407492478
Monroe, GA 30656
- 3Beds
- 2Full Baths
- 1Half Baths
- N/A SqFt
- 2001Year Built
- 5.52Acres
- MLS# 407492478
- Residential
- Single Family Residence
- Active
- Approx Time on Market1 month, 6 days
- AreaN/A
- CountyWalton - GA
- Subdivision Hidden Meadows
Overview
Traditional four-sided brick ranch home on 5+ acres with rocking chair front porch. Split bedroom plan w/owners' suite, family room w/ hardwood floors, eat in kitchen that offers oak cabinetry, formal dining room, open foyer and a bonus room that could be used for a home office. Downstairs is a partially finished basement with 1/2 bath, and a boat door garage. Outside has a deck overlooking an 18 x 36 salt water in-ground pool w/ a pool side gazebo, also a 1200 sq. ft. workshop w/ 2 garage bays and a 24 x 36 RV/Boat storage unit.
Association Fees / Info
Hoa: No
Community Features: None
Bathroom Info
Main Bathroom Level: 2
Halfbaths: 1
Total Baths: 3.00
Fullbaths: 2
Room Bedroom Features: Master on Main, Split Bedroom Plan
Bedroom Info
Beds: 3
Building Info
Habitable Residence: No
Business Info
Equipment: None
Exterior Features
Fence: Chain Link
Patio and Porch: Covered, Deck, Front Porch, Patio
Exterior Features: Rear Stairs, Other
Road Surface Type: Paved
Pool Private: Yes
County: Walton - GA
Acres: 5.52
Pool Desc: In Ground, Private, Salt Water
Fees / Restrictions
Financial
Original Price: $699,000
Owner Financing: No
Garage / Parking
Parking Features: Garage
Green / Env Info
Green Energy Generation: None
Handicap
Accessibility Features: None
Interior Features
Security Ftr: Fire Alarm, Smoke Detector(s)
Fireplace Features: Family Room
Levels: One and One Half
Appliances: Dishwasher, Electric Cooktop, Electric Oven, Electric Water Heater, Microwave
Laundry Features: Laundry Room, Main Level
Interior Features: Disappearing Attic Stairs, Double Vanity, Entrance Foyer, High Ceilings 9 ft Main, Tray Ceiling(s), Walk-In Closet(s), Wet Bar
Flooring: Carpet, Hardwood
Spa Features: None
Lot Info
Lot Size Source: Public Records
Lot Features: Back Yard, Landscaped, Level, Private
Lot Size: x
Misc
Property Attached: No
Home Warranty: No
Open House
Other
Other Structures: Other
Property Info
Construction Materials: Brick 4 Sides
Year Built: 2,001
Property Condition: Resale
Roof: Shingle
Property Type: Residential Detached
Style: Ranch, Traditional
Rental Info
Land Lease: No
Room Info
Kitchen Features: Cabinets Other, Eat-in Kitchen, Laminate Counters, Pantry
Room Master Bathroom Features: Double Shower,Separate Tub/Shower
Room Dining Room Features: Separate Dining Room
Special Features
Green Features: None
Special Listing Conditions: None
Special Circumstances: None
Sqft Info
Building Area Total: 2540
Building Area Source: Public Records
Tax Info
Tax Amount Annual: 6918
Tax Year: 2,022
Tax Parcel Letter: C087000000060000
Unit Info
Utilities / Hvac
Cool System: Ceiling Fan(s), Central Air
Electric: 220 Volts in Garage
Heating: Heat Pump
Utilities: Electricity Available, Natural Gas Available, Phone Available, Underground Utilities
Sewer: Septic Tank
Waterfront / Water
Water Body Name: None
Water Source: Public
Waterfront Features: None
Directions
GPSListing Provided courtesy of Chapman Hall Professionals
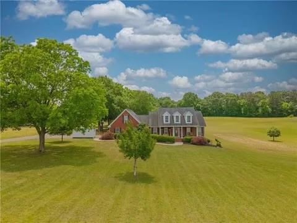
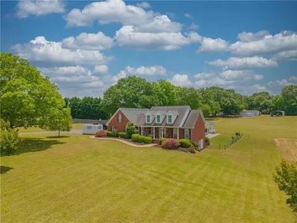
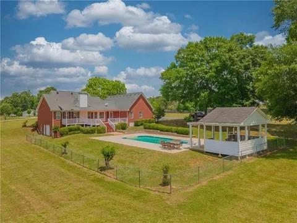
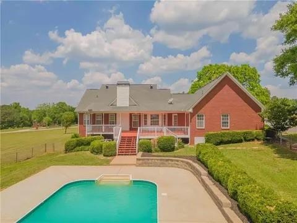
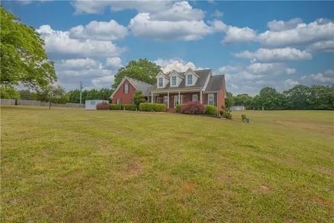
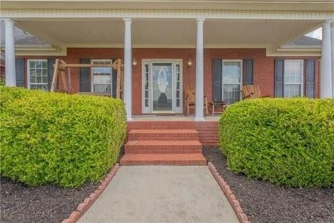
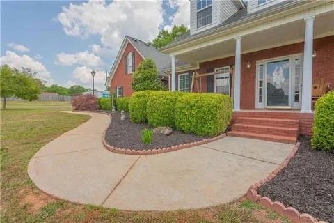
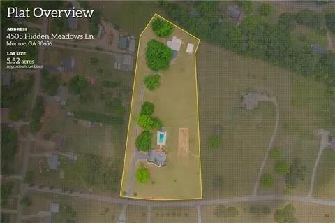
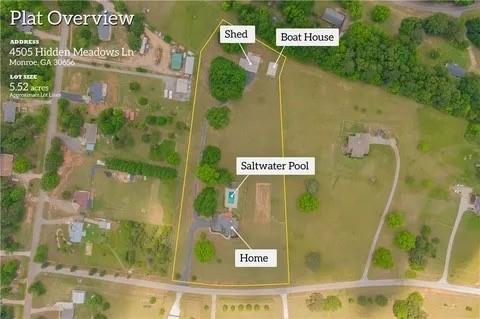
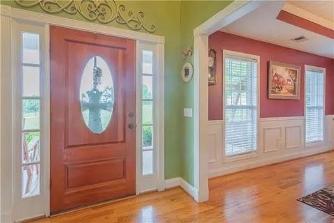
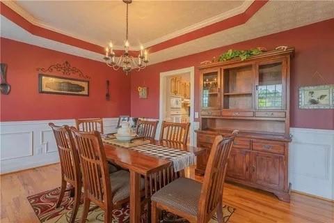
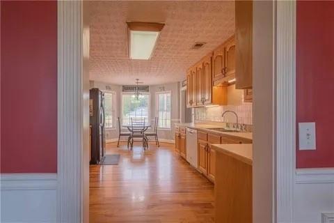
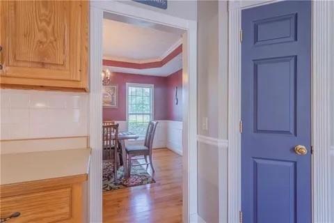
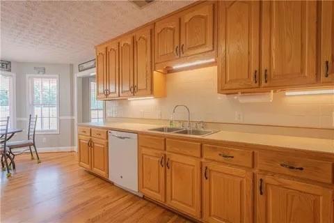
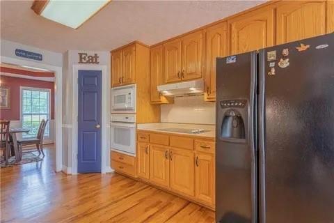
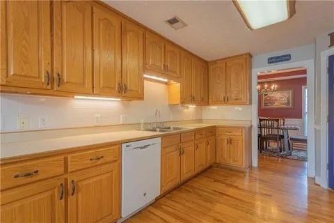
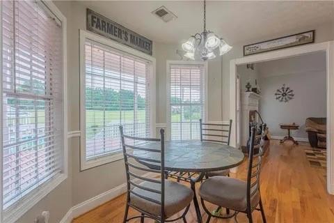
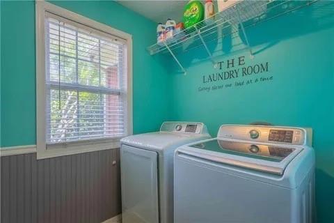
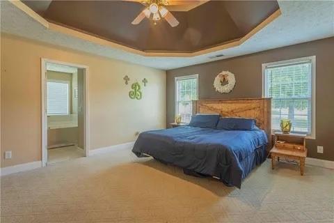
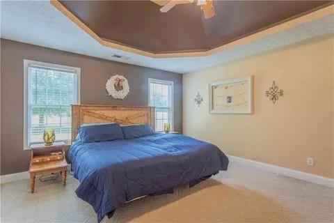
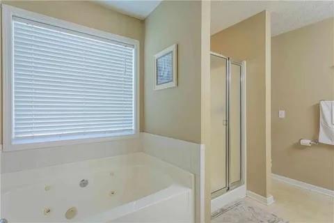
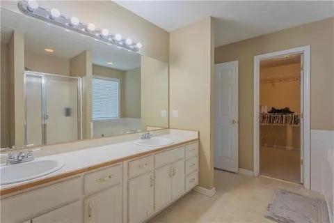
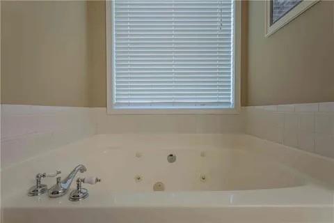
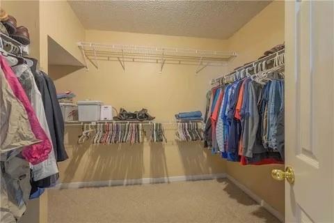
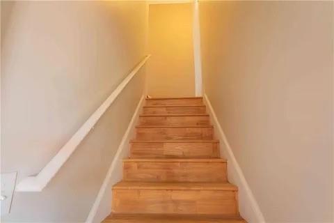
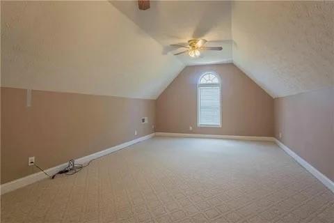
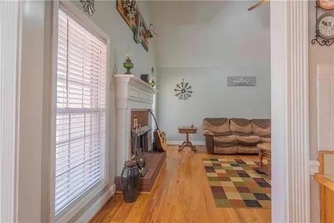
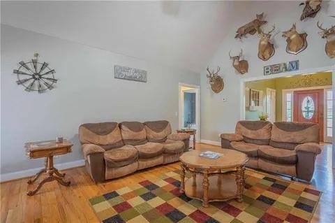
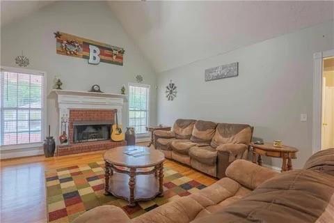
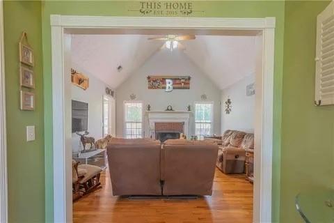
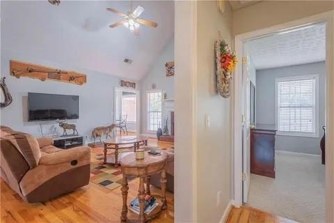
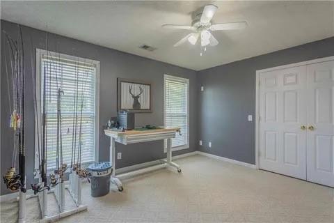
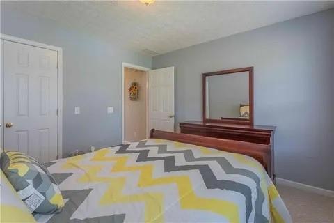
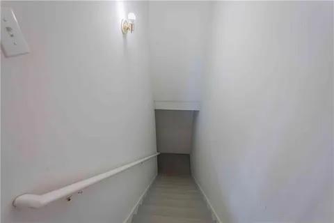
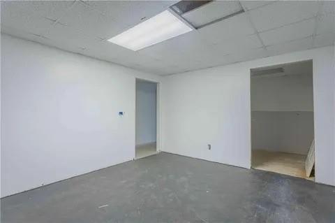
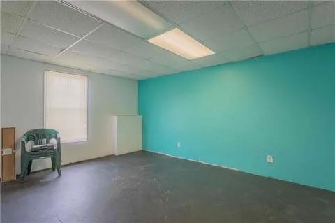
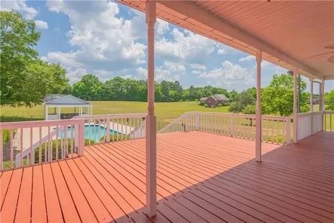
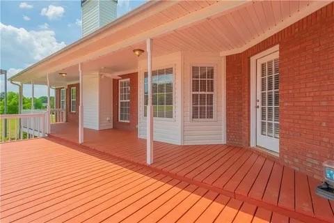
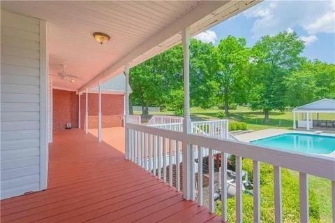
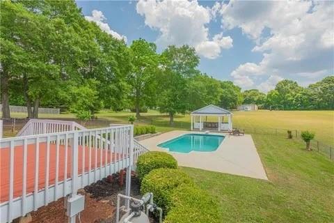
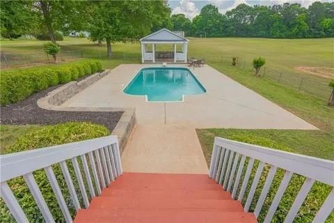
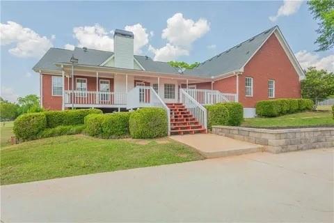
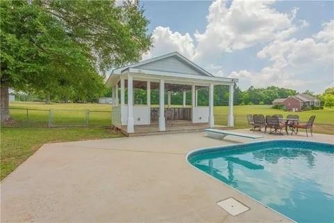
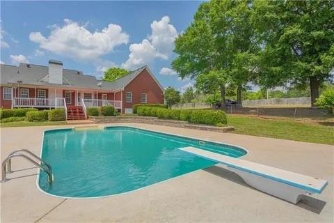
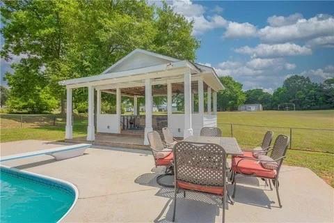
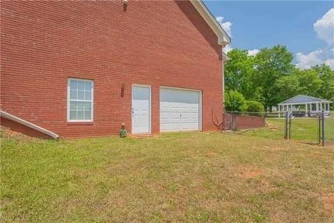
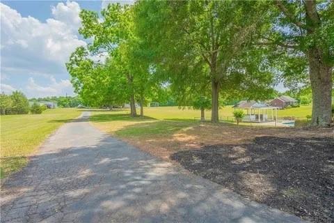
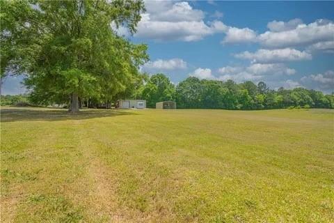
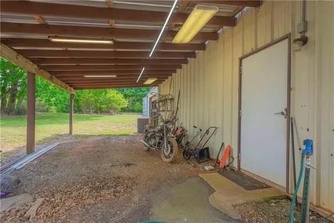
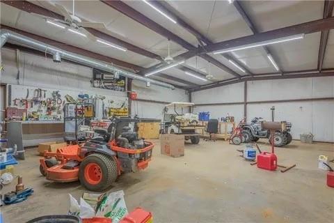
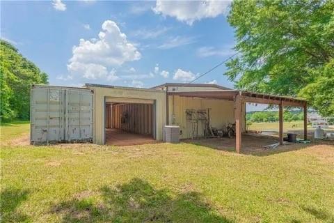
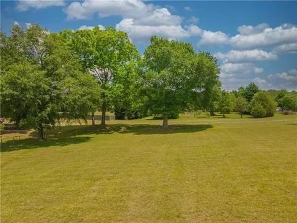
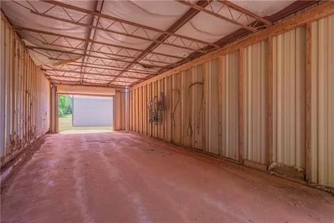
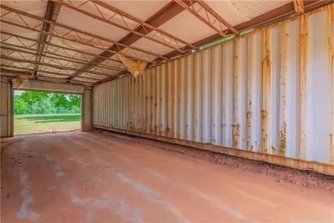
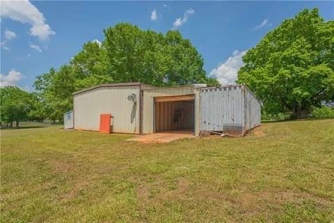
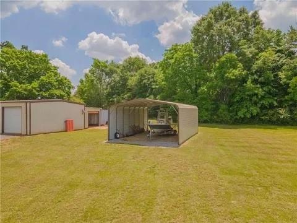
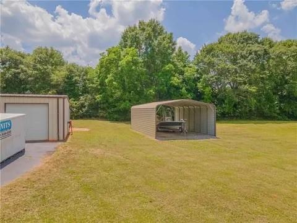
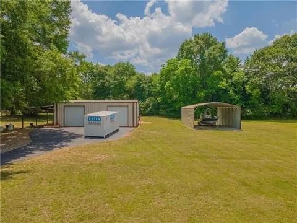
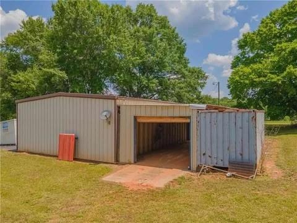
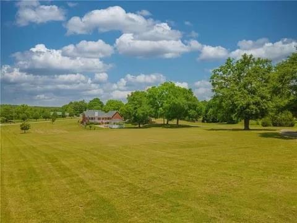
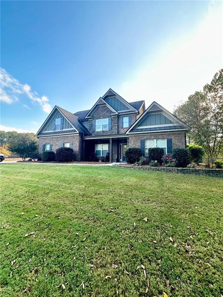
 MLS# 410653490
MLS# 410653490 