Viewing Listing MLS# 407480290
Avondale Estates, GA 30002
- 3Beds
- 3Full Baths
- 1Half Baths
- N/A SqFt
- 2015Year Built
- 0.03Acres
- MLS# 407480290
- Residential
- Townhouse
- Active
- Approx Time on Market1 month, 9 days
- AreaN/A
- CountyDekalb - GA
- Subdivision Berkeley Village
Overview
Charming 3-bedroom, 3.5-bath home in the heart of Avondale Estates, walkable to downtown Avondale, Avondale Lake, great shops and restaurants. Welcome to 3216 Creole Lane, a beautifully maintained 3-bedroom, 3.5-bathroom home in the highly desirable Avondale Estates neighborhood. This spacious home boasts an open floor plan, perfect for entertaining and daily living. The gourmet kitchen features stainless-steel appliances, granite countertops, and ample cabinetry, opening into a bright and inviting living space.Enjoy the large common backyard, ideal for gatherings and walking the dog. The main suite offers a private retreat with a luxurious ensuite bathroom and walk-in closet. Recent updates, including new floors, paint, and HVAC, ensure comfort and modern living.Located just minutes from Downtown Decatur, top-rated schools, parks, and shopping, this home combines convenience with charm, ideal for anyone looking for a family-friendly home or luxurious living.Additional photos coming soon. Schedule your private tour today!
Association Fees / Info
Hoa: Yes
Hoa Fees Frequency: Monthly
Hoa Fees: 290
Community Features: None
Hoa Fees Frequency: Annually
Bathroom Info
Halfbaths: 1
Total Baths: 4.00
Fullbaths: 3
Room Bedroom Features: Oversized Master
Bedroom Info
Beds: 3
Building Info
Habitable Residence: No
Business Info
Equipment: Air Purifier
Exterior Features
Fence: None
Patio and Porch: Deck
Exterior Features: Balcony
Road Surface Type: Asphalt, Concrete
Pool Private: No
County: Dekalb - GA
Acres: 0.03
Pool Desc: None
Fees / Restrictions
Financial
Original Price: $475,000
Owner Financing: No
Garage / Parking
Parking Features: Garage, Garage Door Opener, Garage Faces Front, Level Driveway
Green / Env Info
Green Energy Generation: None
Handicap
Accessibility Features: None
Interior Features
Security Ftr: Carbon Monoxide Detector(s), Fire Alarm, Security System Owned, Smoke Detector(s)
Fireplace Features: Gas Log, Gas Starter, Glass Doors
Levels: Three Or More
Appliances: Dishwasher, Disposal, Gas Range, Microwave
Laundry Features: In Hall, Laundry Closet, Laundry Room, Upper Level
Interior Features: Double Vanity, High Ceilings 9 ft Lower, High Ceilings 9 ft Main, High Ceilings 9 ft Upper, Low Flow Plumbing Fixtures, Walk-In Closet(s)
Flooring: Luxury Vinyl
Spa Features: None
Lot Info
Lot Size Source: Public Records
Lot Features: Back Yard, Front Yard
Lot Size: x
Misc
Property Attached: Yes
Home Warranty: No
Open House
Other
Other Structures: None
Property Info
Construction Materials: Cement Siding
Year Built: 2,015
Property Condition: Resale
Roof: Shingle
Property Type: Residential Attached
Style: Townhouse
Rental Info
Land Lease: No
Room Info
Kitchen Features: Breakfast Bar, Cabinets Other, Cabinets White, Country Kitchen, Kitchen Island, View to Family Room
Room Master Bathroom Features: Double Vanity,Separate His/Hers,Separate Tub/Showe
Room Dining Room Features: Open Concept,Separate Dining Room
Special Features
Green Features: None
Special Listing Conditions: None
Special Circumstances: Owner/Agent
Sqft Info
Building Area Total: 1716
Building Area Source: Public Records
Tax Info
Tax Amount Annual: 5217
Tax Year: 2,023
Tax Parcel Letter: 15-250-12-040
Unit Info
Num Units In Community: 61
Utilities / Hvac
Cool System: Ceiling Fan(s), Central Air
Electric: None
Heating: Central, Forced Air, Natural Gas
Utilities: Cable Available, Electricity Available, Natural Gas Available, Water Available
Sewer: Public Sewer
Waterfront / Water
Water Body Name: None
Water Source: Public
Waterfront Features: None
Directions
From Decatur: Take College Ave. East through Avondale Estates. Berkeley Village is approximately 1/2 mile on the left. Left onto Creole and home on right.Listing Provided courtesy of Homesmart
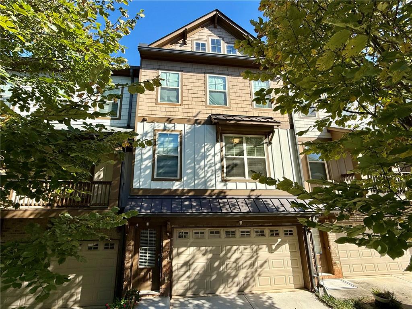
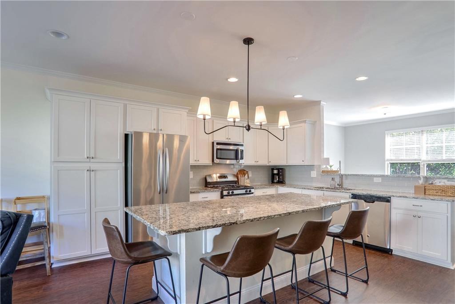
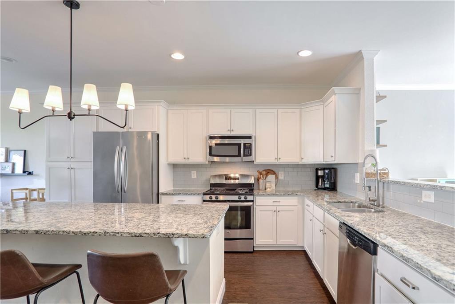
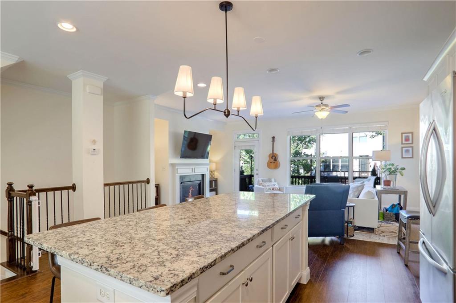
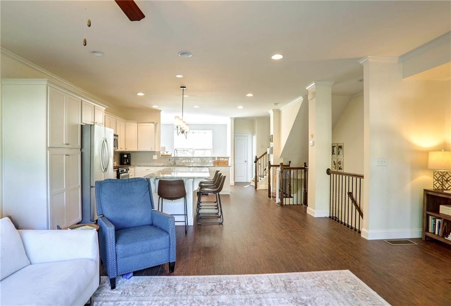
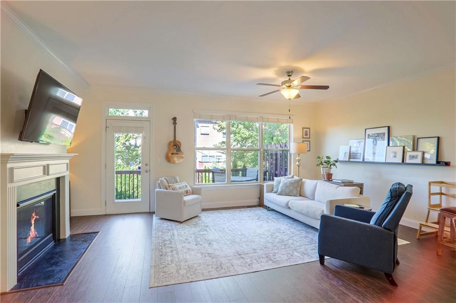
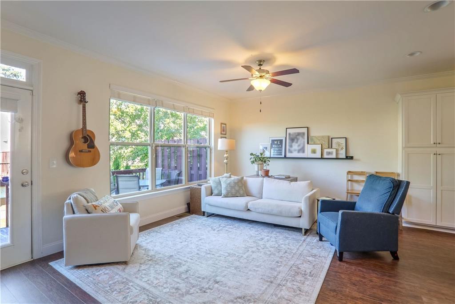
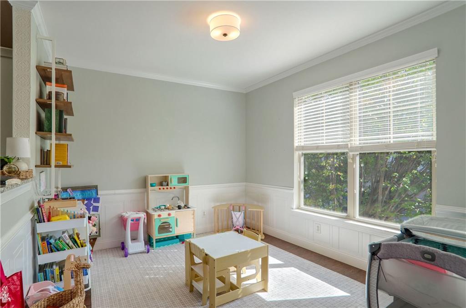
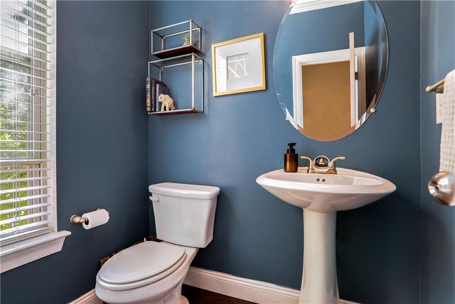
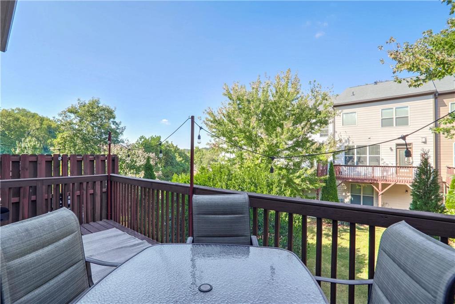
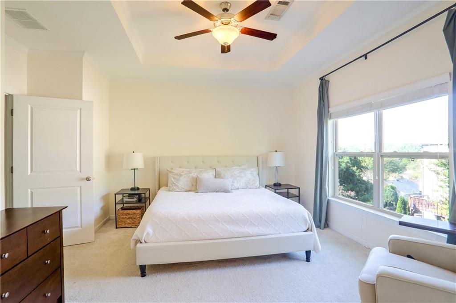
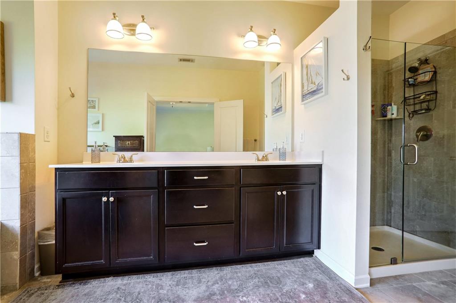
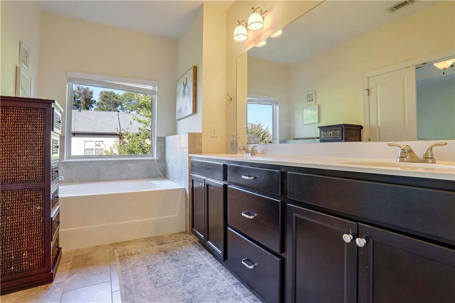
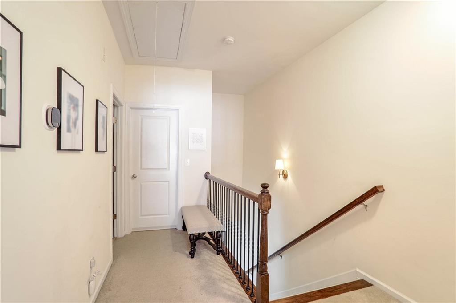
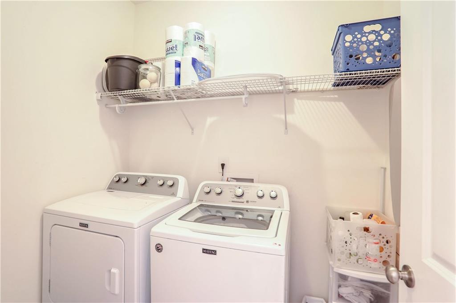
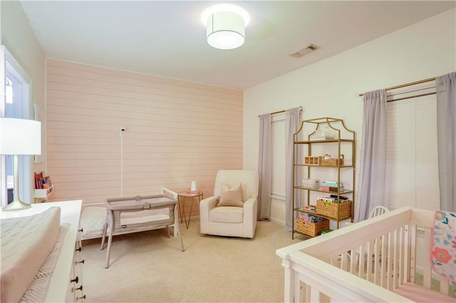
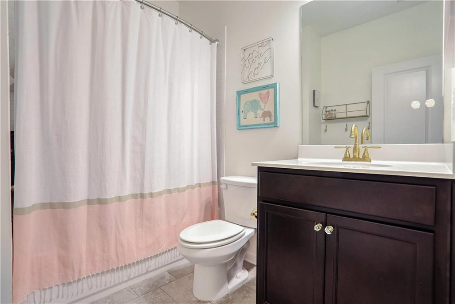
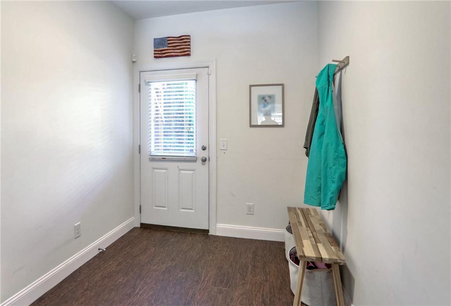
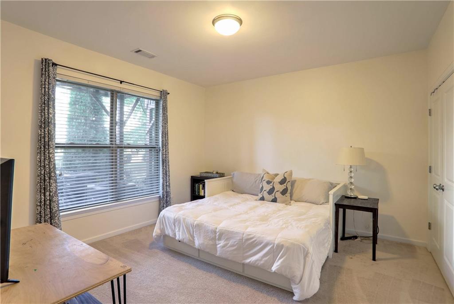
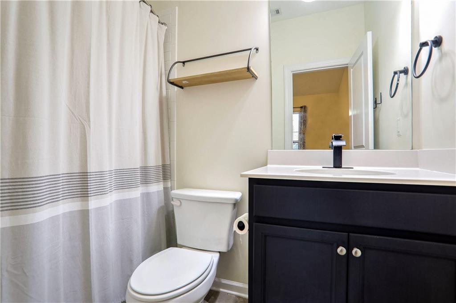
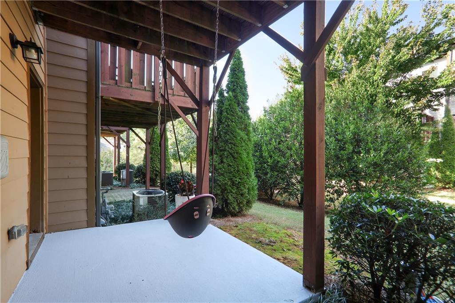
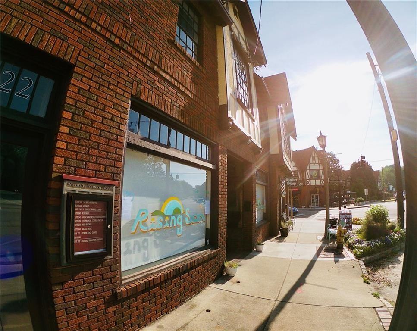
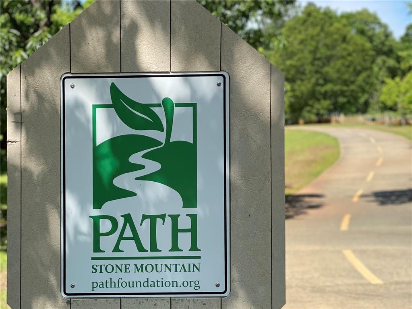
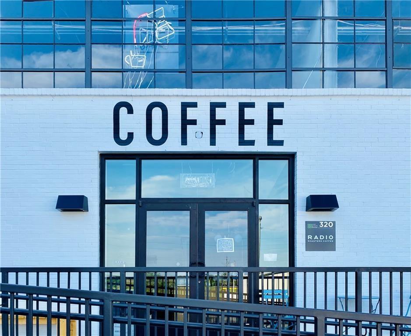
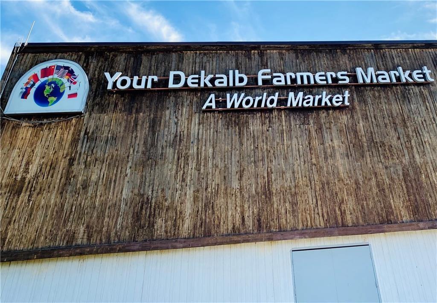
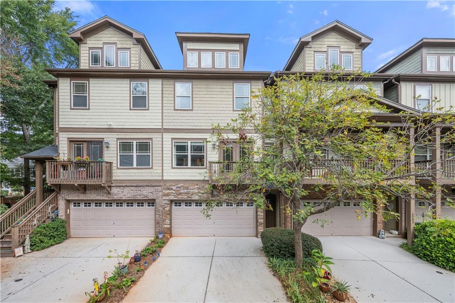
 MLS# 407034894
MLS# 407034894