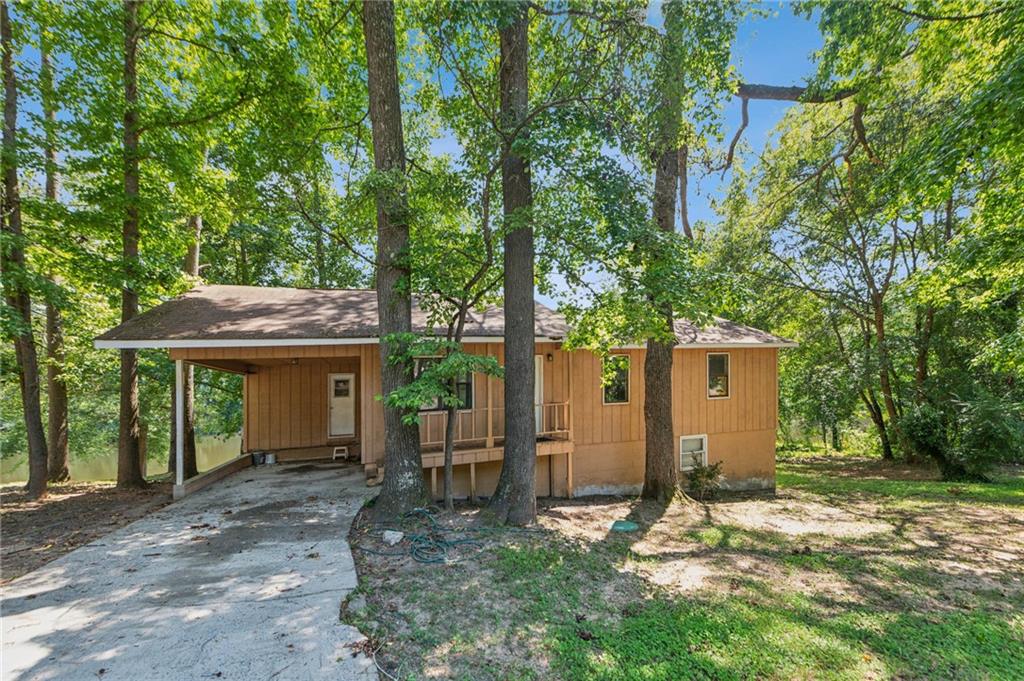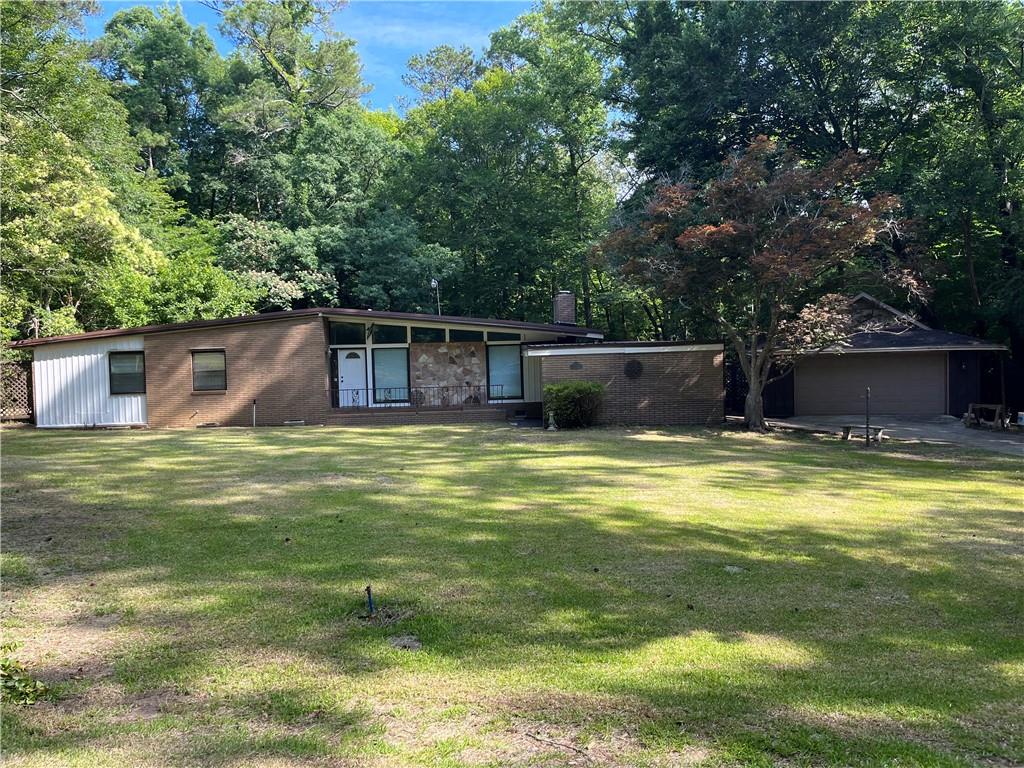Viewing Listing MLS# 407451240
Macon, GA 31206
- 3Beds
- 2Full Baths
- N/AHalf Baths
- N/A SqFt
- 1995Year Built
- 0.59Acres
- MLS# 407451240
- Residential
- Single Family Residence
- Pending
- Approx Time on Market1 month, 9 days
- AreaN/A
- CountyBibb - GA
- Subdivision Jarrell Heights
Overview
Well maintained one owner home ready for new owners! This ranch home features an open floor plan with new luxury vinyl planks in the living area and new carpet in all bedrooms. Enjoy the spacious owner's suite with vaulted ceilings large en-suite amenities. Situated on over half an acre of usable land, this home offers great entertaining options with an updated deck and fenced backyard. Take advantage of this move in ready home today!
Association Fees / Info
Hoa: No
Community Features: None
Bathroom Info
Main Bathroom Level: 2
Total Baths: 2.00
Fullbaths: 2
Room Bedroom Features: Master on Main
Bedroom Info
Beds: 3
Building Info
Habitable Residence: No
Business Info
Equipment: None
Exterior Features
Fence: Chain Link
Patio and Porch: Deck, Front Porch
Exterior Features: None
Road Surface Type: Asphalt
Pool Private: No
County: Bibb - GA
Acres: 0.59
Pool Desc: None
Fees / Restrictions
Financial
Original Price: $170,000
Owner Financing: No
Garage / Parking
Parking Features: Attached, Driveway, Garage, Garage Door Opener, Garage Faces Front
Green / Env Info
Green Energy Generation: None
Handicap
Accessibility Features: Accessible Entrance
Interior Features
Security Ftr: Security Service
Fireplace Features: Gas Log
Levels: One
Appliances: Dishwasher, Gas Oven, Gas Range
Laundry Features: In Hall
Interior Features: Cathedral Ceiling(s), Double Vanity, Permanent Attic Stairs
Flooring: Carpet, Ceramic Tile, Vinyl
Spa Features: None
Lot Info
Lot Size Source: Public Records
Lot Features: Back Yard, Cleared, Front Yard, Landscaped, Level
Misc
Property Attached: No
Home Warranty: No
Open House
Other
Other Structures: None
Property Info
Construction Materials: Vinyl Siding
Year Built: 1,995
Property Condition: Resale
Roof: Composition
Property Type: Residential Detached
Style: Ranch
Rental Info
Land Lease: No
Room Info
Kitchen Features: Eat-in Kitchen, Other Surface Counters
Room Master Bathroom Features: Double Vanity,Separate Tub/Shower
Room Dining Room Features: Open Concept
Special Features
Green Features: None
Special Listing Conditions: None
Special Circumstances: None
Sqft Info
Building Area Total: 1402
Building Area Source: Public Records
Tax Info
Tax Amount Annual: 1266
Tax Year: 2,023
Tax Parcel Letter: M094-0032
Unit Info
Utilities / Hvac
Cool System: Central Air
Electric: None
Heating: Central
Utilities: Cable Available, Electricity Available, Natural Gas Available, Phone Available, Sewer Available, Water Available
Sewer: Public Sewer
Waterfront / Water
Water Body Name: None
Water Source: Public
Waterfront Features: None
Directions
Take exit 160B onto Rocky Creek Road, turn right onto Bloomfield Drive, left onto Pine Forest Rd, right onto Van Zandt Drive, home on left.Listing Provided courtesy of Harry Norman Realtors
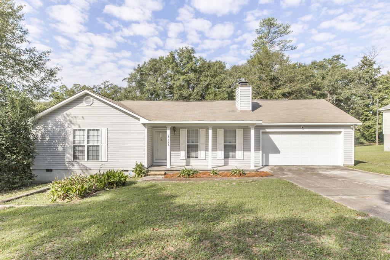
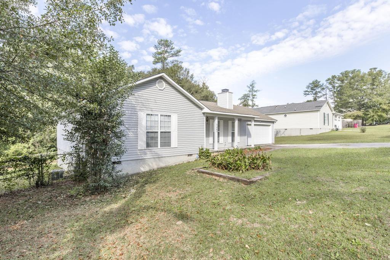
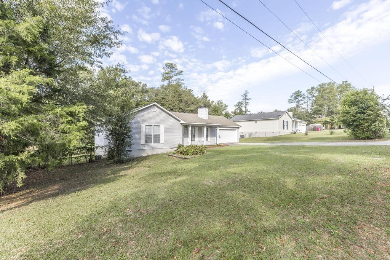
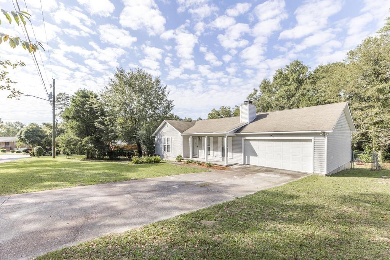
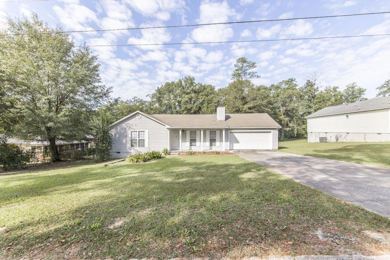
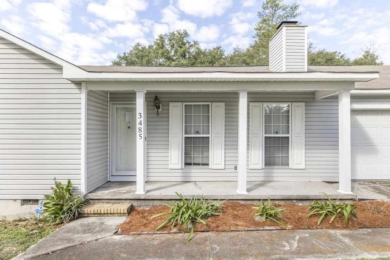
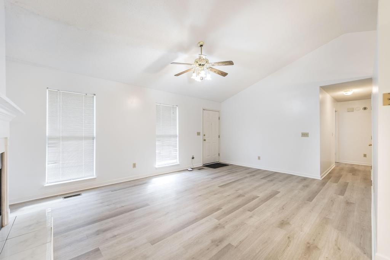
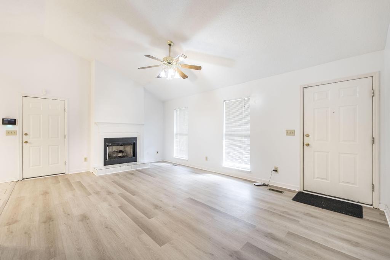
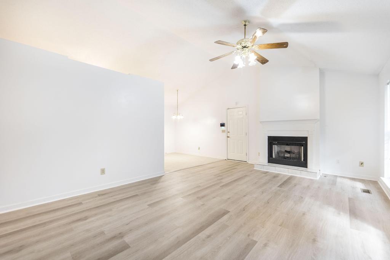
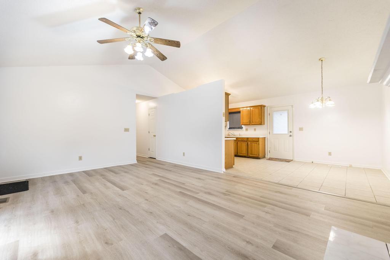
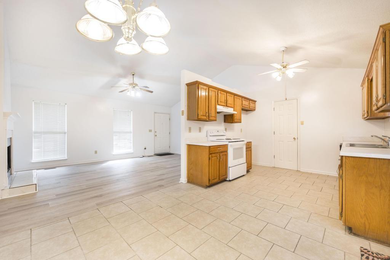
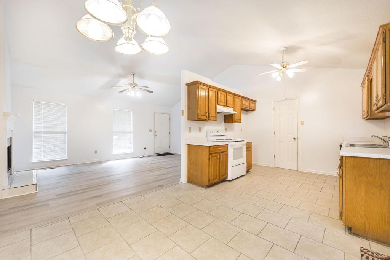
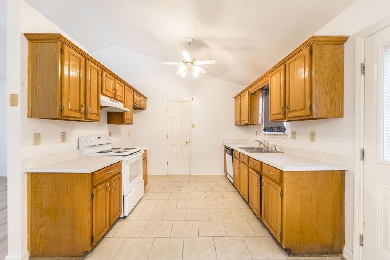
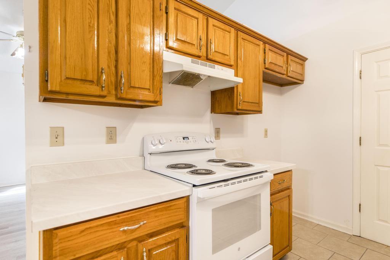
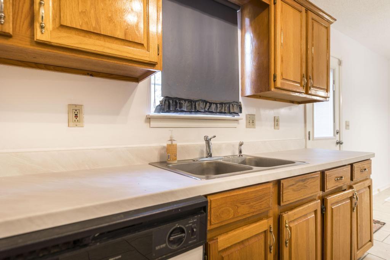
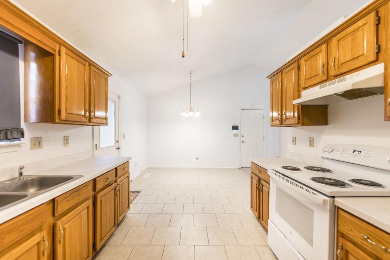
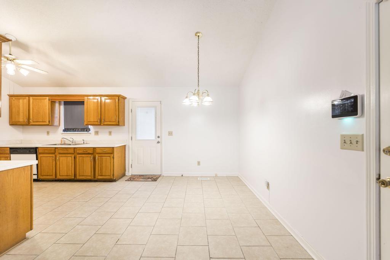
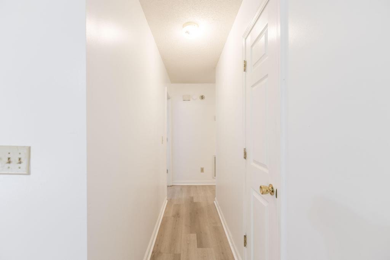
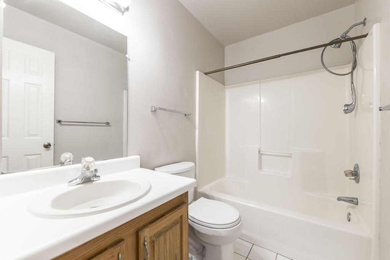
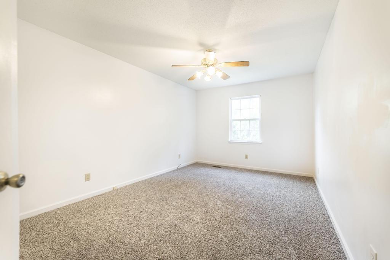
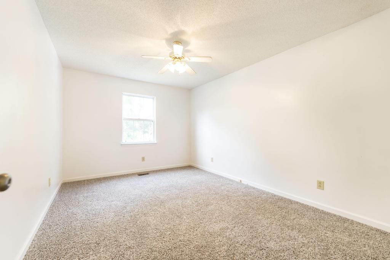
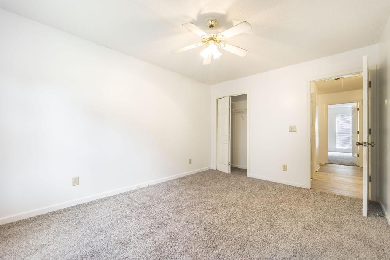
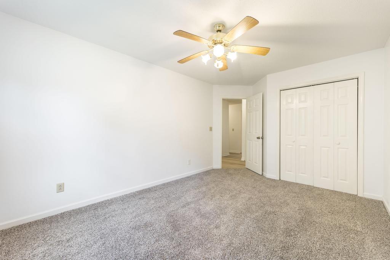
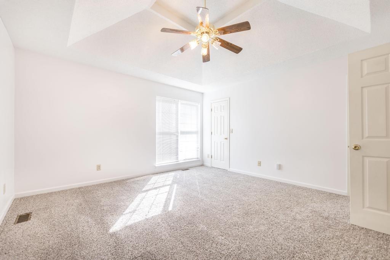
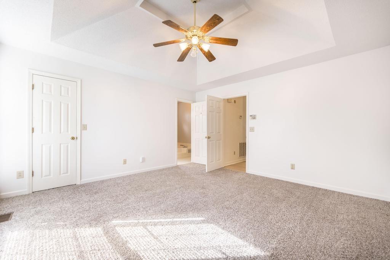
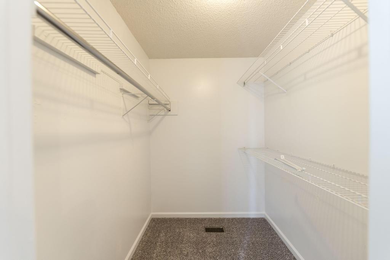
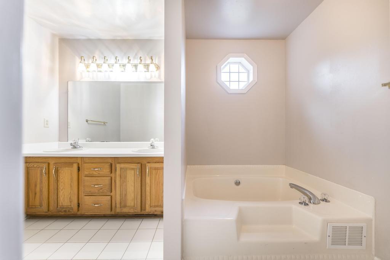
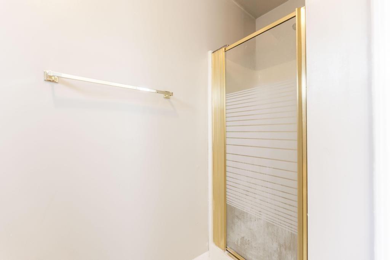
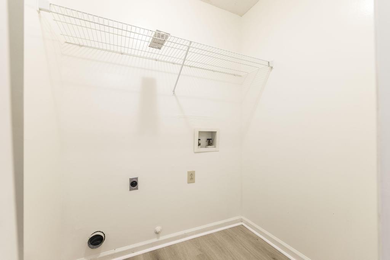
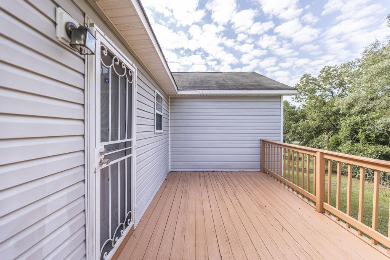
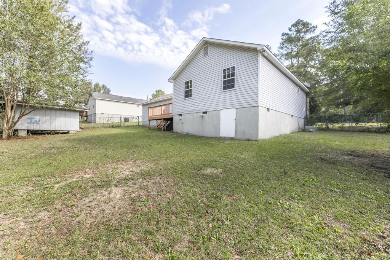
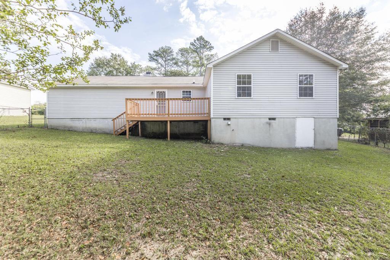
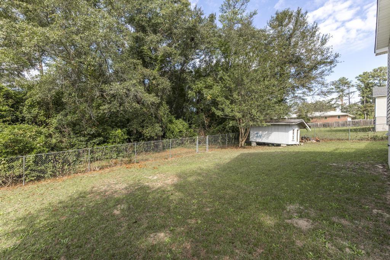
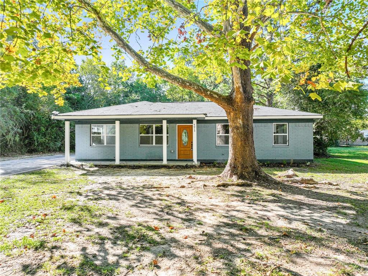
 MLS# 409164398
MLS# 409164398 