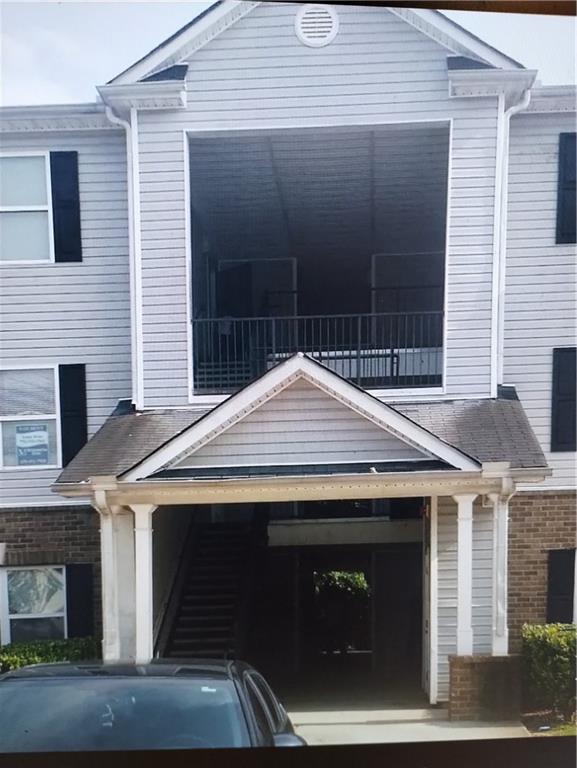Viewing Listing MLS# 407443707
Decatur, GA 30034
- 3Beds
- 2Full Baths
- N/AHalf Baths
- N/A SqFt
- 2005Year Built
- 0.10Acres
- MLS# 407443707
- Residential
- Condominium
- Pending
- Approx Time on Market1 month, 10 days
- AreaN/A
- CountyDekalb - GA
- Subdivision Waldrop Park
Overview
Welcome to this three bedroom, two bath ground floor condominium with all tile flooring throughout. Living room, separate dining area, and galley kitchen with pass-through and convenient laundry closet. HOA covers playground, trash, grounds maintenance, and exterior maintenance. Located a mile from Georgia State University-Perimeter College. Easy access to I-285 and I-20, and just 15 minutes from Downtown Atlanta and Hartsfield-Jackson International Airport. This property is being offered AS-IS.
Association Fees / Info
Hoa: Yes
Hoa Fees Frequency: Monthly
Hoa Fees: 225
Community Features: Homeowners Assoc, Playground, Street Lights
Association Fee Includes: Maintenance Grounds, Maintenance Structure, Trash
Bathroom Info
Main Bathroom Level: 2
Total Baths: 2.00
Fullbaths: 2
Room Bedroom Features: Split Bedroom Plan
Bedroom Info
Beds: 3
Building Info
Habitable Residence: No
Business Info
Equipment: None
Exterior Features
Fence: None
Patio and Porch: Breezeway
Exterior Features: Other
Road Surface Type: Paved
Pool Private: No
County: Dekalb - GA
Acres: 0.10
Pool Desc: None
Fees / Restrictions
Financial
Original Price: $105,000
Owner Financing: No
Garage / Parking
Parking Features: Parking Lot
Green / Env Info
Green Energy Generation: None
Handicap
Accessibility Features: None
Interior Features
Security Ftr: Smoke Detector(s)
Fireplace Features: None
Levels: One
Appliances: Dishwasher, Dryer, Electric Range, Electric Water Heater, Microwave, Refrigerator, Washer
Laundry Features: In Kitchen, Laundry Closet
Interior Features: Walk-In Closet(s)
Spa Features: None
Lot Info
Lot Size Source: Public Records
Lot Features: Other
Lot Size: x
Misc
Property Attached: Yes
Home Warranty: No
Open House
Other
Other Structures: None
Property Info
Construction Materials: Vinyl Siding
Year Built: 2,005
Property Condition: Resale
Roof: Composition
Property Type: Residential Attached
Style: Mid-Rise (up to 5 stories)
Rental Info
Land Lease: No
Room Info
Kitchen Features: Cabinets Other, Eat-in Kitchen, Laminate Counters, View to Family Room
Room Master Bathroom Features: Tub/Shower Combo
Room Dining Room Features: Open Concept
Special Features
Green Features: None
Special Listing Conditions: None
Special Circumstances: Investor Owned, Sold As/Is
Sqft Info
Building Area Total: 1292
Building Area Source: Public Records
Tax Info
Tax Amount Annual: 1831
Tax Year: 2,023
Tax Parcel Letter: 15-072-02-015
Unit Info
Num Units In Community: 1
Utilities / Hvac
Cool System: Central Air, Electric
Electric: Other
Heating: Central, Electric
Utilities: Cable Available, Electricity Available, Phone Available, Water Available
Sewer: Public Sewer
Waterfront / Water
Water Body Name: None
Water Source: Public
Waterfront Features: None
Directions
GPS FriendlyListing Provided courtesy of Sperry Brokerage Services, Llc
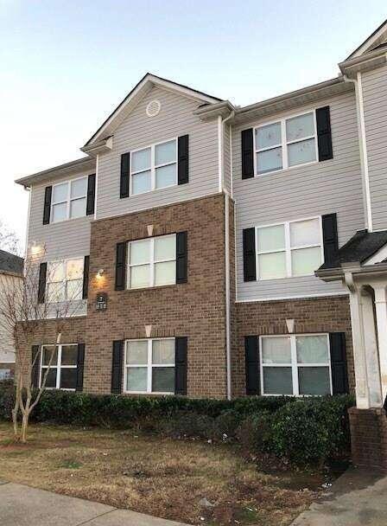
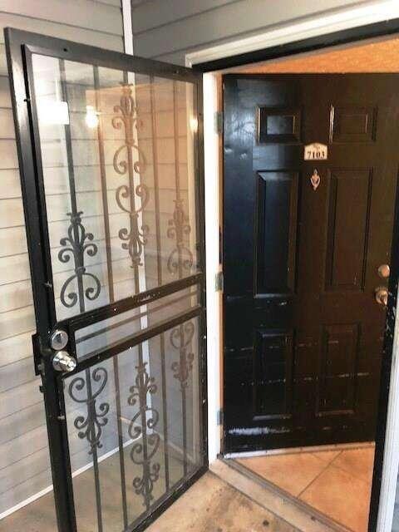
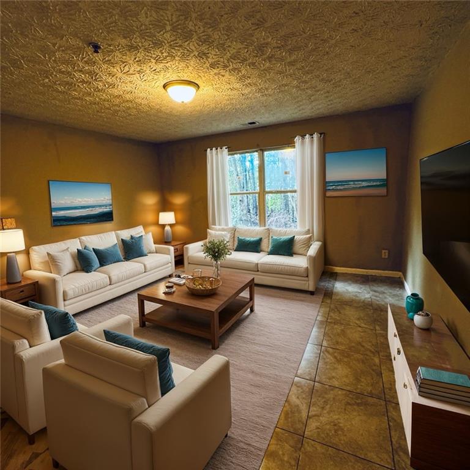
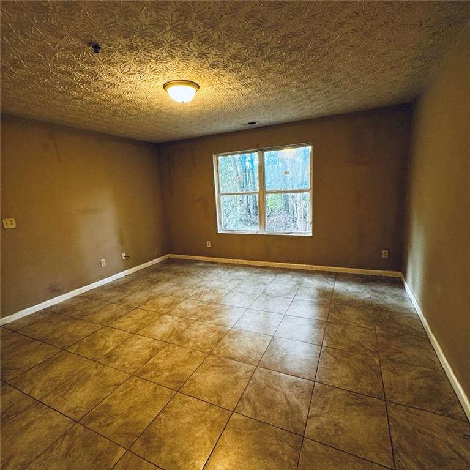
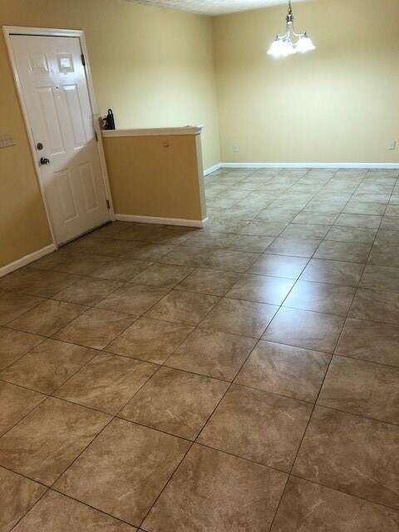
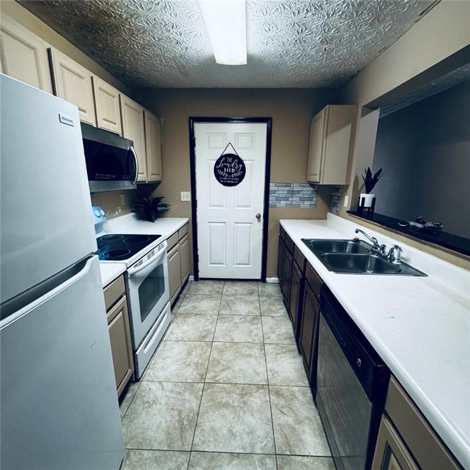
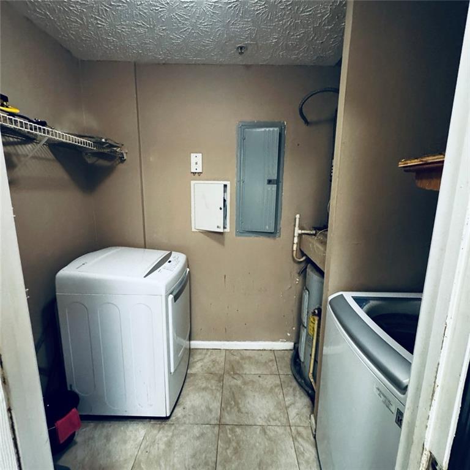
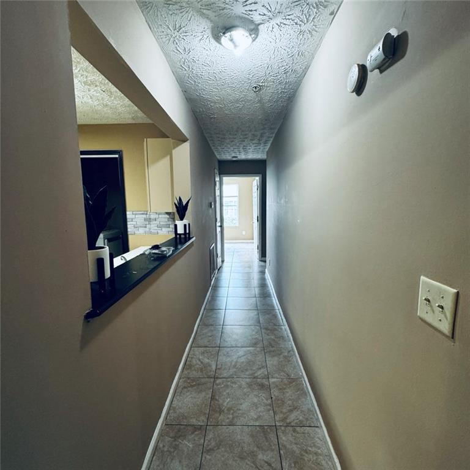
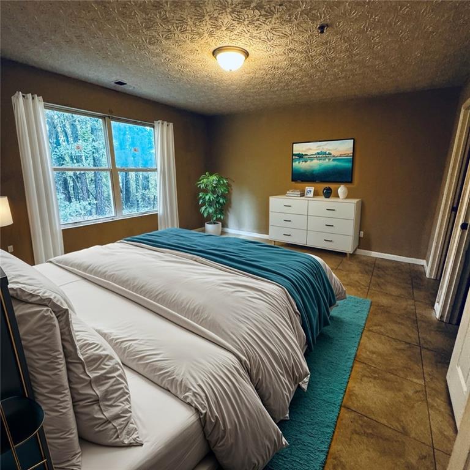
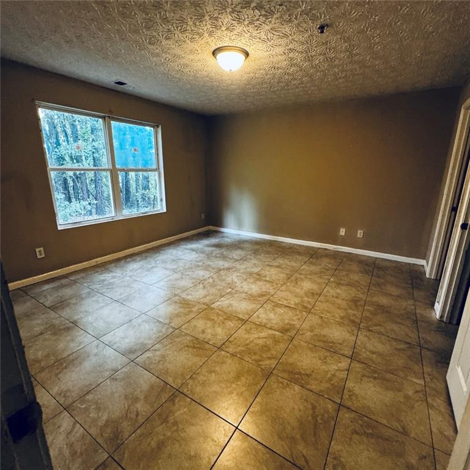
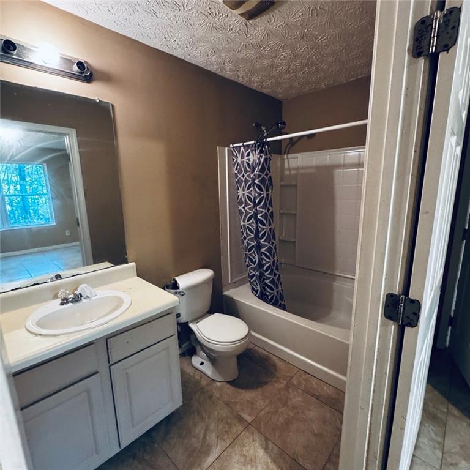
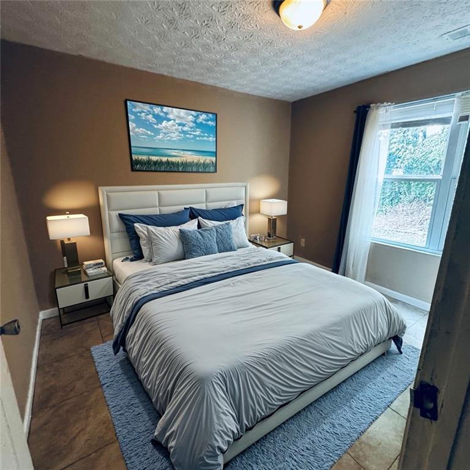
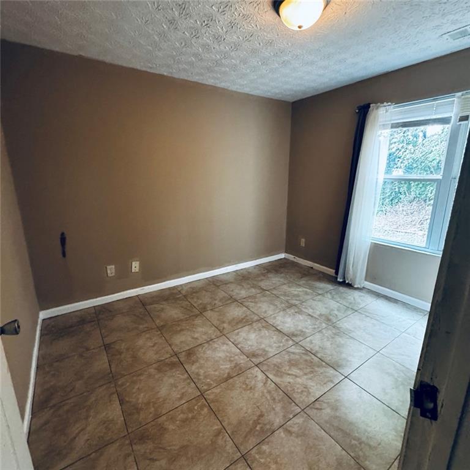
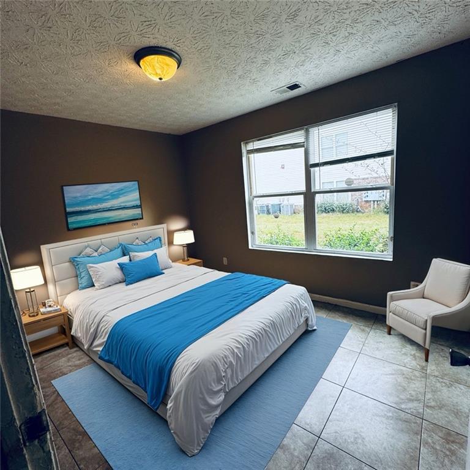
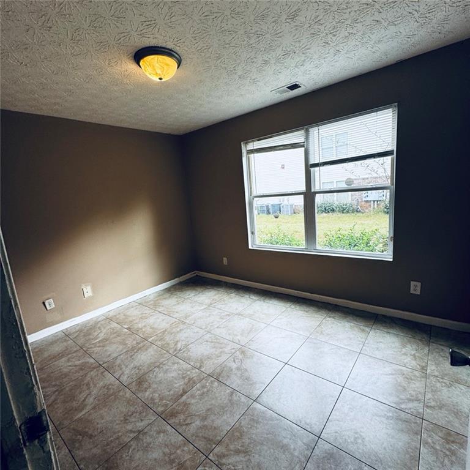
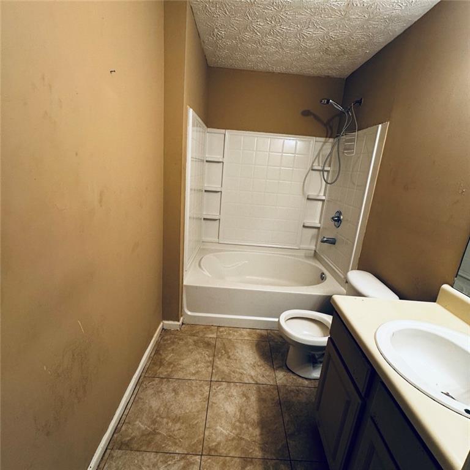
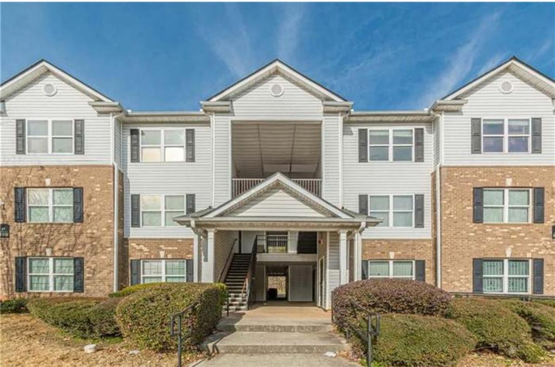
 MLS# 407097391
MLS# 407097391 