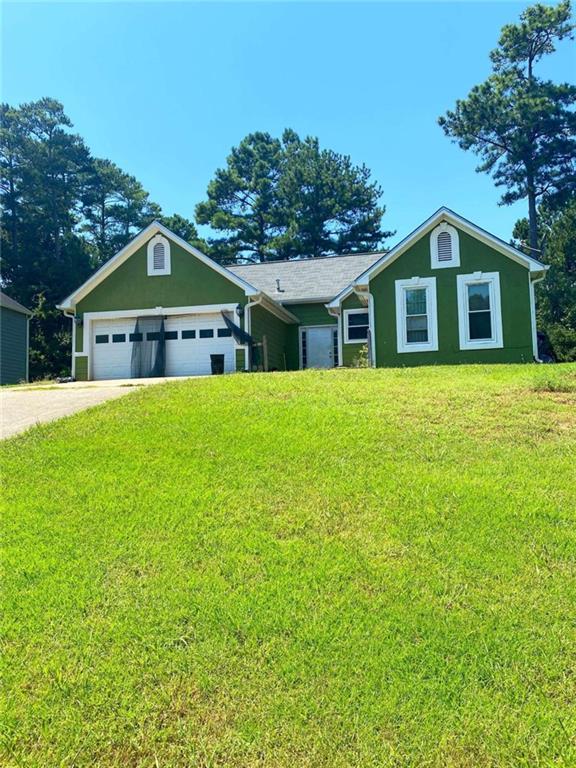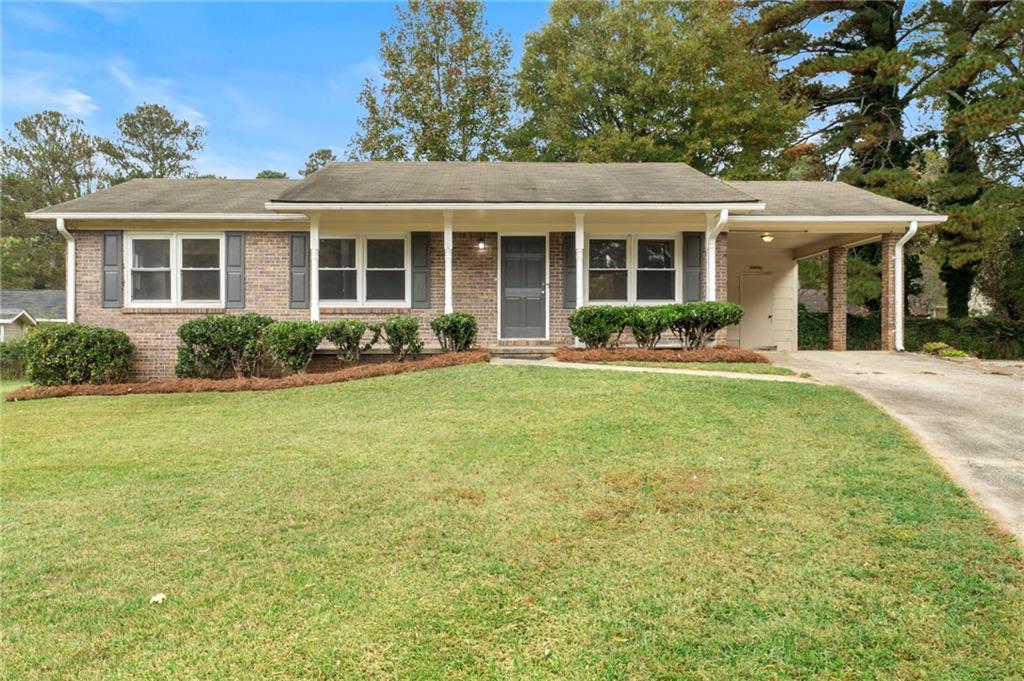Viewing Listing MLS# 407423603
Jonesboro, GA 30238
- 3Beds
- 1Full Baths
- 1Half Baths
- N/A SqFt
- 1970Year Built
- 0.31Acres
- MLS# 407423603
- Residential
- Single Family Residence
- Active
- Approx Time on Market1 month, 8 days
- AreaN/A
- CountyClayton - GA
- Subdivision Clayton Highlands
Overview
Welcome to this appealing 3-bedroom, 1.5-bathroom home with well-designed living space. As you approach, you'll notice the expansive front yard, providing an inviting entrance and ample curb appeal. Inside, the updated kitchen is a highlight, featuring modern appliances and finishes that make meal preparation a pleasure. The layout maximizes the available space, creating comfortable areas for relaxation and entertainment. The three bedrooms offer peaceful retreats for rest and privacy. Outside, the spacious and fenced backyard provides a secure area for pets, children's play, or outdoor gatherings. It's also perfect for gardening enthusiasts or those who simply enjoy spending time in nature. Located in Jonesboro, this property offers easy access to local amenities, schools, and major roads. Whether you're a first-time homebuyer or looking to downsize, 1685 Pheasant Drive presents an excellent opportunity to own a well-maintained home in a desirable area. Schedule a viewing today and discover the potential of this Jonesboro gem.
Association Fees / Info
Hoa: No
Community Features: None
Bathroom Info
Main Bathroom Level: 1
Halfbaths: 1
Total Baths: 2.00
Fullbaths: 1
Room Bedroom Features: Master on Main
Bedroom Info
Beds: 3
Building Info
Habitable Residence: No
Business Info
Equipment: None
Exterior Features
Fence: Back Yard, Fenced
Patio and Porch: Deck
Exterior Features: Other
Road Surface Type: Asphalt
Pool Private: No
County: Clayton - GA
Acres: 0.31
Pool Desc: None
Fees / Restrictions
Financial
Original Price: $205,000
Owner Financing: No
Garage / Parking
Parking Features: Garage, Garage Door Opener
Green / Env Info
Green Energy Generation: None
Handicap
Accessibility Features: None
Interior Features
Security Ftr: Fire Alarm, Security System Leased, Security System Owned, Smoke Detector(s)
Fireplace Features: None
Levels: One
Appliances: Dishwasher, Electric Range, Refrigerator
Laundry Features: In Garage
Interior Features: Other
Flooring: Carpet, Ceramic Tile, Vinyl
Spa Features: None
Lot Info
Lot Size Source: Other
Lot Features: Sloped
Misc
Property Attached: No
Home Warranty: No
Open House
Other
Other Structures: Other
Property Info
Construction Materials: Brick 4 Sides, Other
Year Built: 1,970
Property Condition: Resale
Roof: Composition
Property Type: Residential Detached
Style: Ranch
Rental Info
Land Lease: No
Room Info
Kitchen Features: Cabinets White, Kitchen Island, Solid Surface Counters
Room Master Bathroom Features: Tub/Shower Combo
Room Dining Room Features: Separate Dining Room
Special Features
Green Features: Windows
Special Listing Conditions: None
Special Circumstances: None
Sqft Info
Building Area Source: Not Available
Tax Info
Tax Amount Annual: 1416
Tax Year: 2,021
Tax Parcel Letter: 06-0098D-00C-008
Unit Info
Utilities / Hvac
Cool System: Ceiling Fan(s), Central Air
Electric: Other
Heating: Central, Electric
Utilities: Electricity Available, Sewer Available, Water Available
Sewer: Public Sewer
Waterfront / Water
Water Body Name: None
Water Source: Public
Waterfront Features: None
Directions
Use GPSListing Provided courtesy of Exp Realty, Llc.
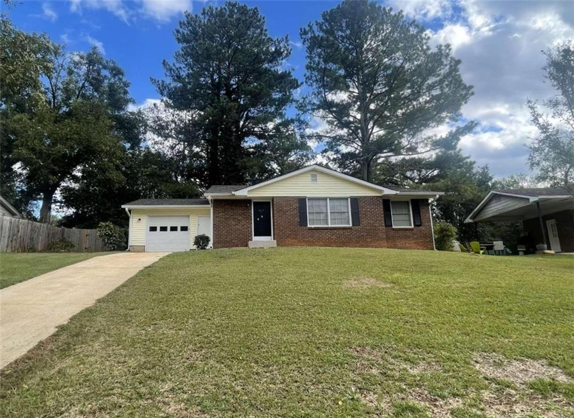
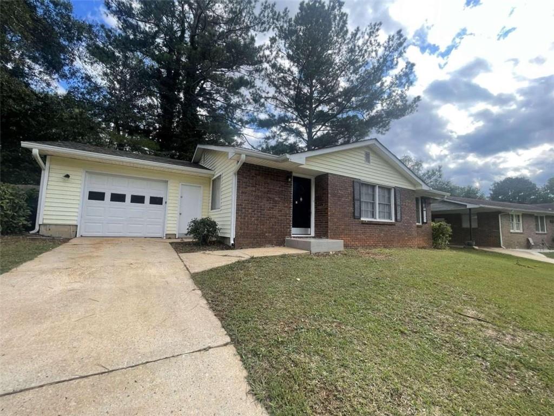
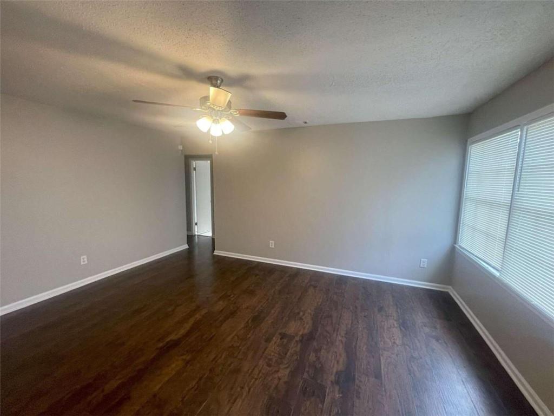
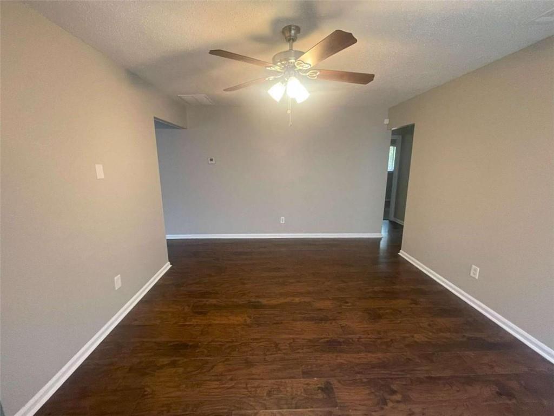
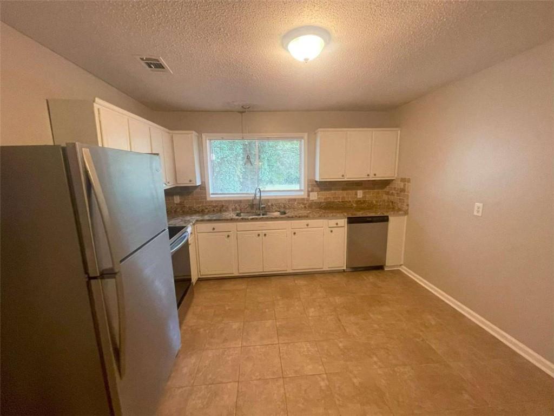
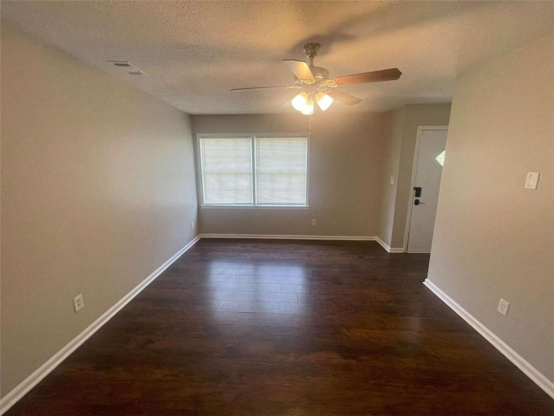
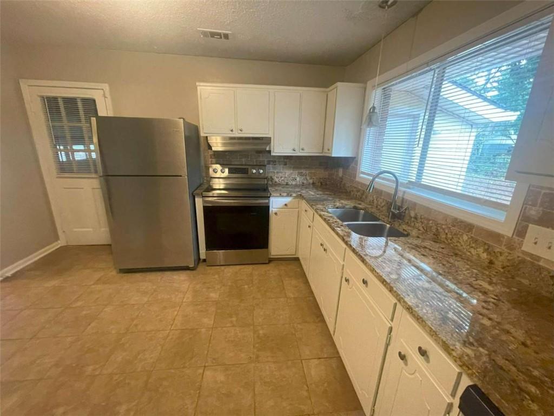
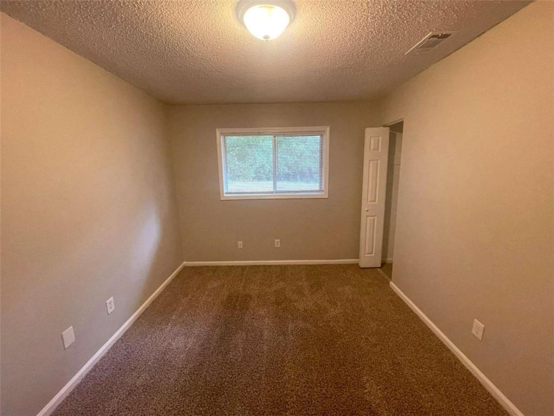
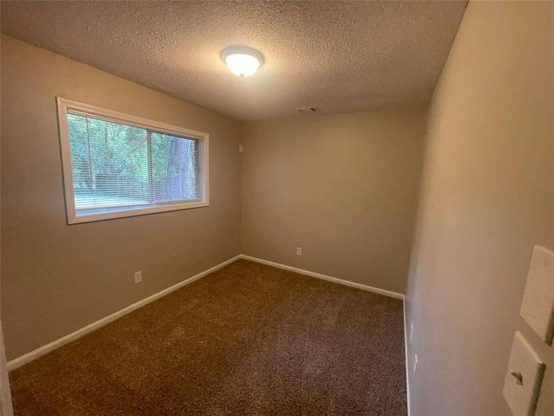
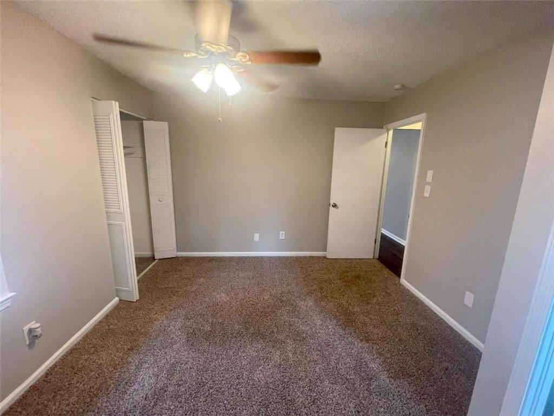
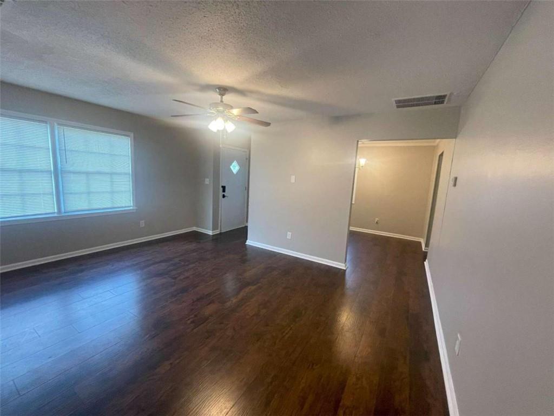
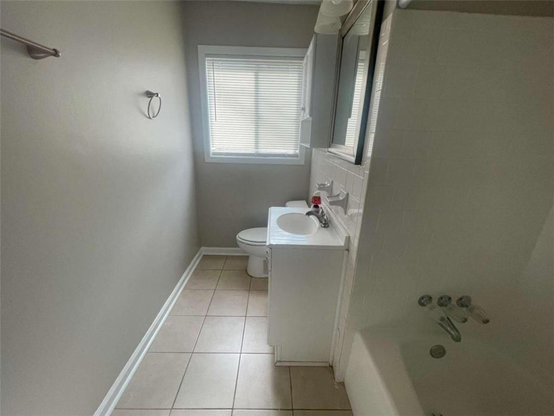
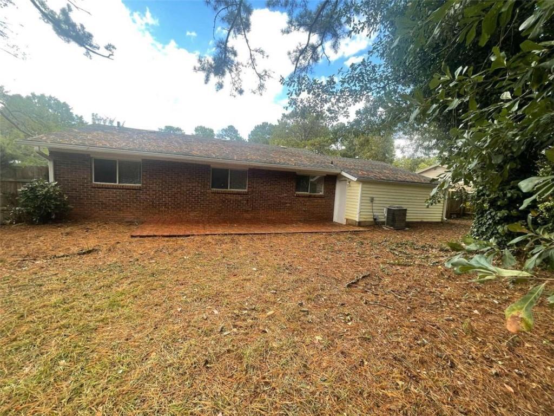
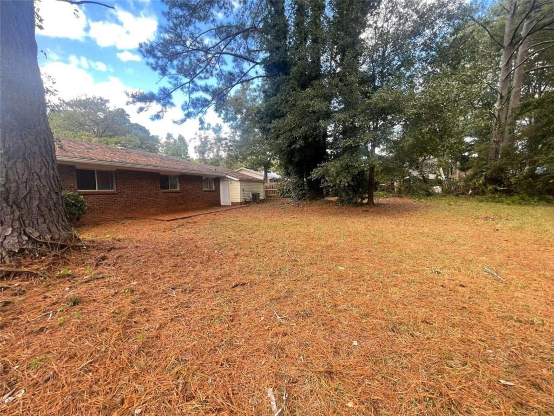
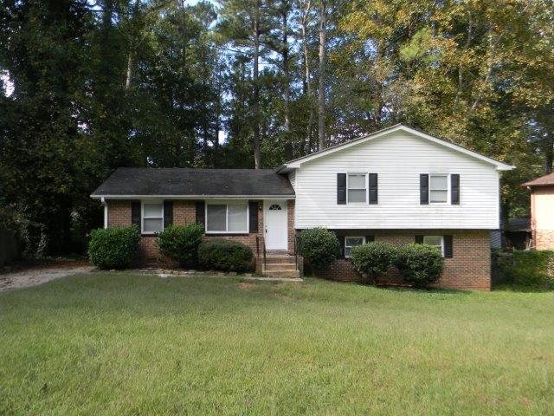
 MLS# 411313591
MLS# 411313591 

