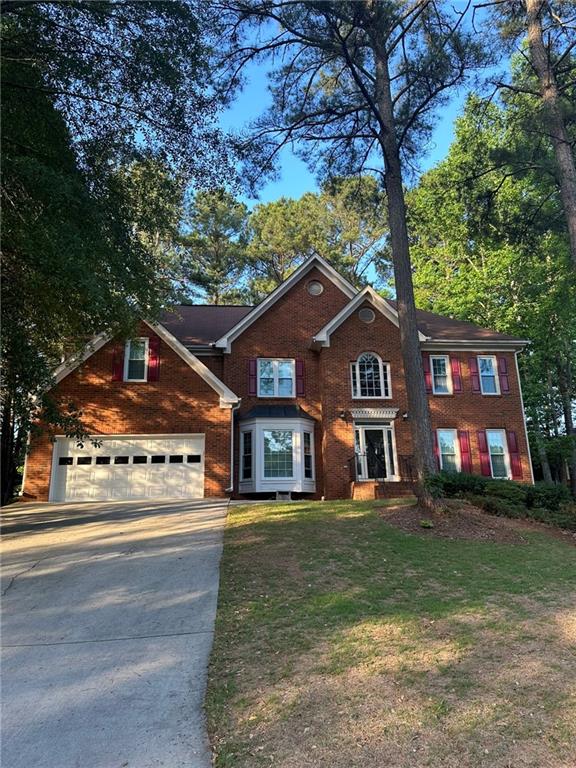Viewing Listing MLS# 407398328
Lawrenceville, GA 30043
- 5Beds
- 3Full Baths
- 2Half Baths
- N/A SqFt
- 1991Year Built
- 0.36Acres
- MLS# 407398328
- Residential
- Single Family Residence
- Active
- Approx Time on Market1 month, 8 days
- AreaN/A
- CountyGwinnett - GA
- Subdivision Rivershyre
Overview
***BACK ON MARKET, BUYERS FINANCING FELL THROUGH*** SELLER OFFERING CLOSING CREDIT TO SAVY BUYERS NOT NEEDING AN AGENT! YOU CAN SAVE BIG!! CALL FOR MORE INFORMATION. Welcome Home to this Gorgeous & Meticulously Maintained 5Bed/3.5Bath/4008Sqft home in conveniently located Swim/Tennis Rivershyre Community. This is the perfect house for the coming holiday season! This beautiful home has been completely updated with elegant refinished hardwood floors throughout, a fresh paint, and a fully finished lower terrace with a 5th bedroom, a full open concept kitchen, 1.5 bathrooms, a 2nd laundry room, and a private patio. This house is massive and is flooded with tons of natural light. Step inside to a large 2story foyer and see the entrance flanked by a sitting room and separate dining room, then head to the open kitchen/nook area with a massive great room. There is a cozy screened-in porch on one side and a large walk-out deck off of the breakfast nook. Enjoy watching your little ones and furry friends play in the fenced backyard. The primary suite features a vaulted ceiling, custom bath cabinetry, doub/vanity, a tiled shower, and a large walk-in closet! Large additional bedrooms feature built-ins and the 2nd floor has another custom bath with doub/vanity tub/shower. Entertaining will be a breeze this holiday season with the custom lower terrace level that is perfect for guests/inlaws. The lower terrace is completely outfitted with a large warm and inviting kitchen w/ walk-in pantry, a custom 5th bedroom, 1 full bath and 1 half bath, and a walkout to a covered patio. There are so many other features, so put this on your list to come see! SET UP YOUR PRIVATE TOUR TODAY.
Association Fees / Info
Hoa: Yes
Hoa Fees Frequency: Annually
Hoa Fees: 675
Community Features: Clubhouse, Near Schools, Near Shopping, Near Trails/Greenway, Park, Pickleball, Pool, Sidewalks, Swim Team, Tennis Court(s)
Association Fee Includes: Swim, Tennis
Bathroom Info
Halfbaths: 2
Total Baths: 5.00
Fullbaths: 3
Room Bedroom Features: Oversized Master
Bedroom Info
Beds: 5
Building Info
Habitable Residence: No
Business Info
Equipment: None
Exterior Features
Fence: Back Yard, Fenced, Privacy
Patio and Porch: Deck, Front Porch, Patio, Rear Porch, Screened, Side Porch
Exterior Features: Private Yard, Rear Stairs
Road Surface Type: Paved
Pool Private: No
County: Gwinnett - GA
Acres: 0.36
Pool Desc: None
Fees / Restrictions
Financial
Original Price: $539,999
Owner Financing: No
Garage / Parking
Parking Features: Attached, Garage
Green / Env Info
Green Energy Generation: None
Handicap
Accessibility Features: Accessible Doors
Interior Features
Security Ftr: Smoke Detector(s)
Fireplace Features: Great Room
Levels: Two
Appliances: Dishwasher, Disposal, Double Oven, Dryer, Gas Cooktop, Microwave, Range Hood, Refrigerator, Washer
Laundry Features: Common Area, Lower Level, Main Level
Interior Features: Crown Molding, Disappearing Attic Stairs, Entrance Foyer 2 Story, High Ceilings 10 ft Upper, Walk-In Closet(s)
Flooring: Hardwood
Spa Features: None
Lot Info
Lot Size Source: Public Records
Lot Features: Back Yard
Lot Size: x 41
Misc
Property Attached: No
Home Warranty: No
Open House
Other
Other Structures: None
Property Info
Construction Materials: HardiPlank Type, Stucco
Year Built: 1,991
Property Condition: Updated/Remodeled
Roof: Shingle
Property Type: Residential Detached
Style: Traditional
Rental Info
Land Lease: No
Room Info
Kitchen Features: Cabinets White, Eat-in Kitchen, Kitchen Island, Second Kitchen, Stone Counters
Room Master Bathroom Features: Double Vanity
Room Dining Room Features: Separate Dining Room
Special Features
Green Features: None
Special Listing Conditions: None
Special Circumstances: None
Sqft Info
Building Area Total: 4106
Building Area Source: Public Records
Tax Info
Tax Amount Annual: 6455
Tax Year: 2,023
Tax Parcel Letter: R7050-286
Unit Info
Utilities / Hvac
Cool System: Ceiling Fan(s), Central Air
Electric: 110 Volts
Heating: Central
Utilities: Cable Available, Electricity Available, Natural Gas Available
Sewer: Public Sewer
Waterfront / Water
Water Body Name: None
Water Source: Public
Waterfront Features: None
Directions
85N, to Hwy 316, left toward Buford on Hwy 20, left into Rivershyre subdivision main entrance on Rivershyre Parkway, left on Creek Laurel Drive, right on Woodshyre Court, home in cul de sac straight back.Listing Provided courtesy of List For 1%
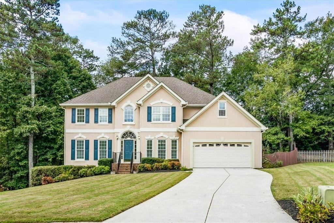
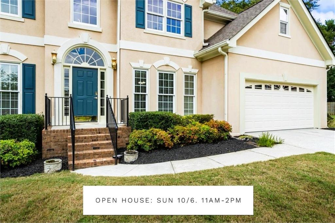
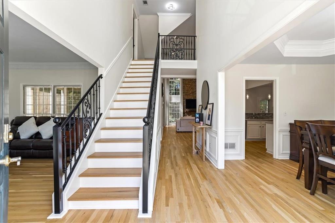
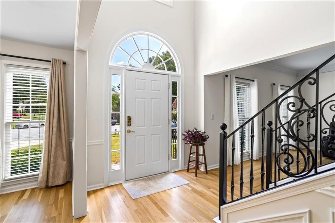
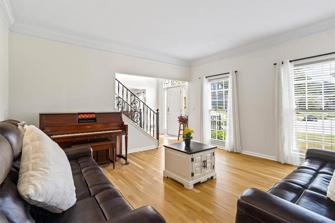
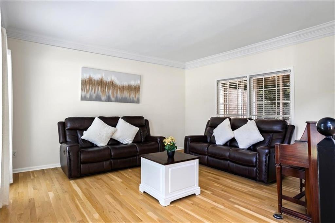
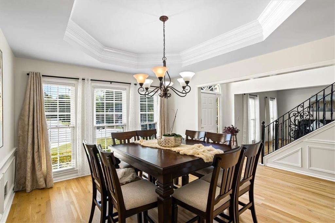
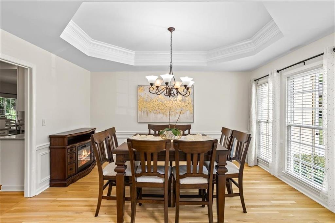
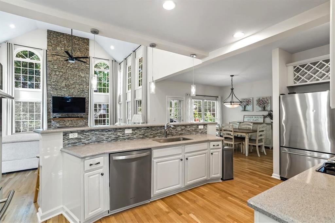
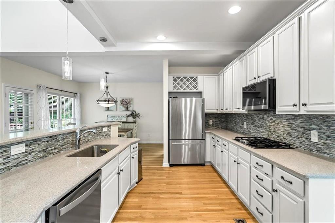
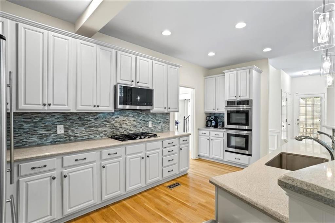
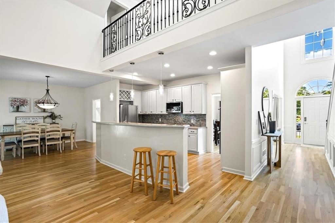
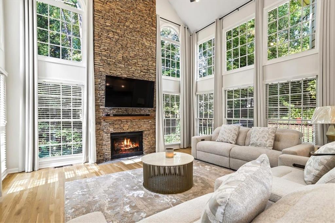
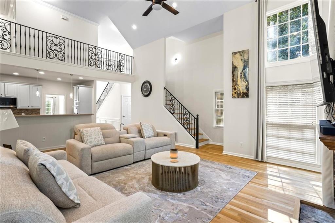
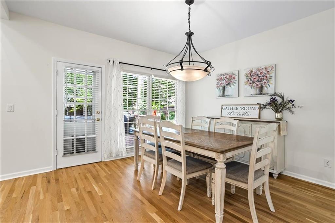
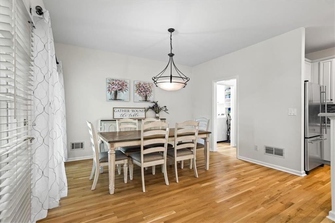
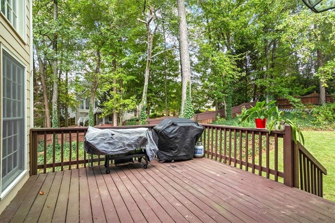
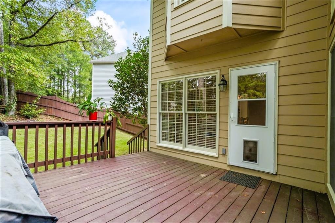
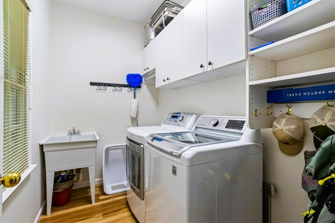

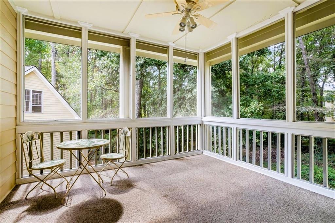
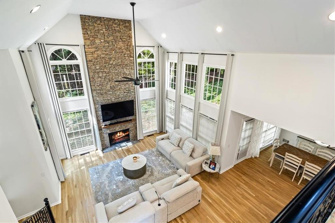
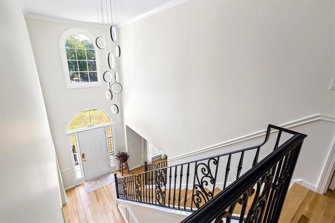
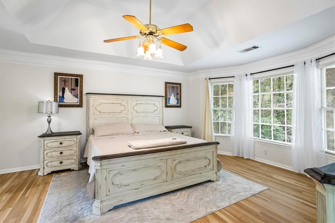
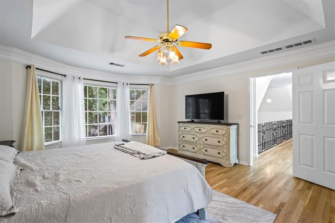
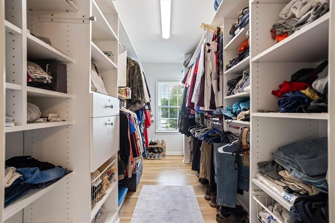
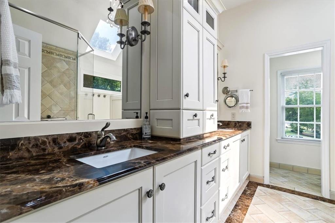
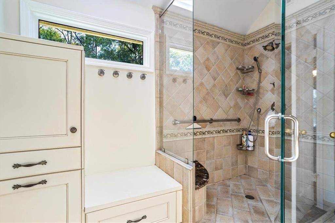
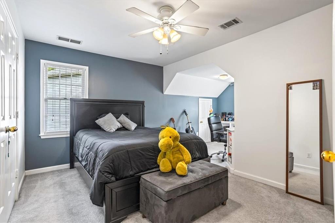
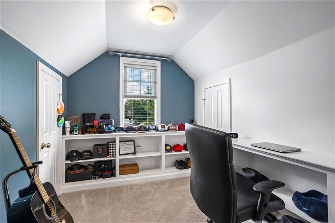
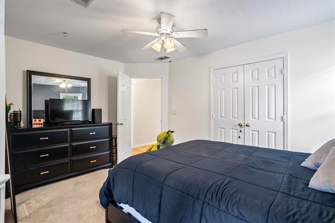
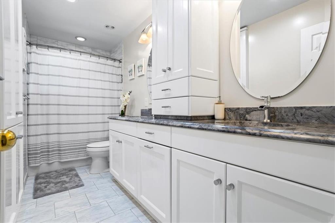
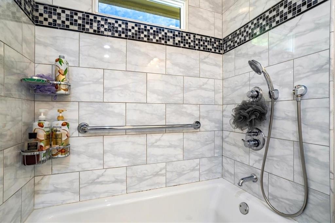
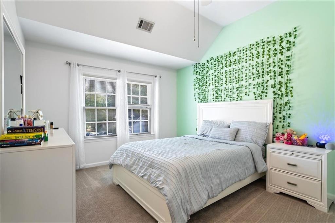
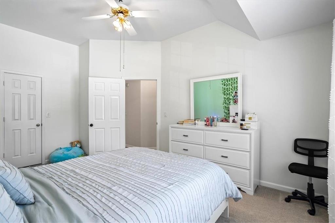
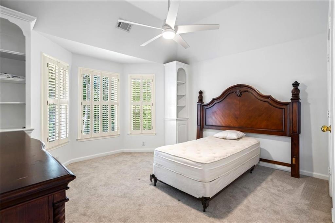
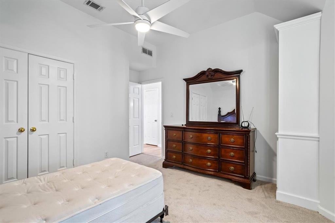
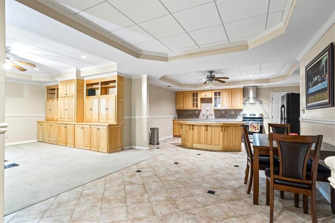
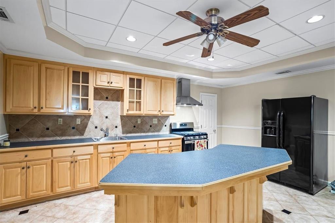
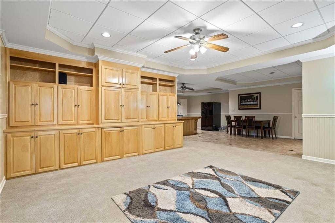
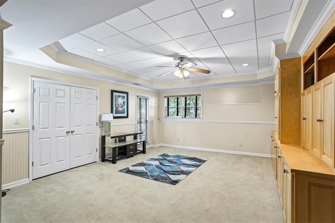
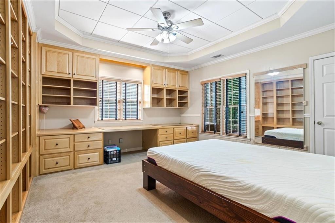
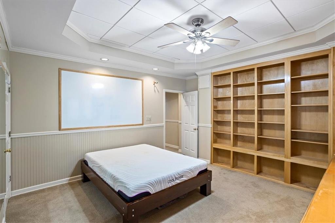
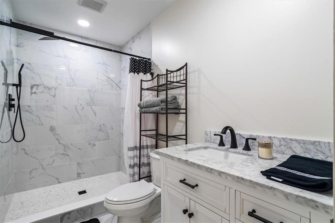
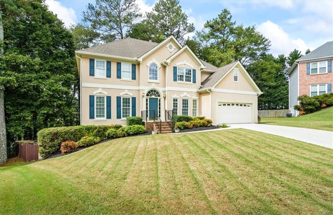
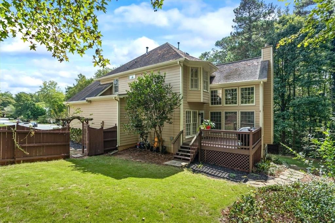
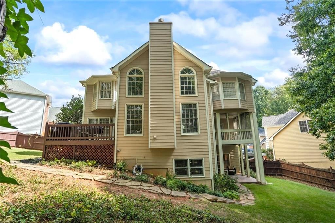
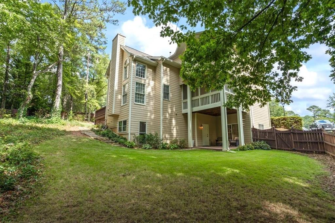
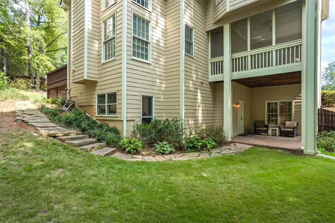
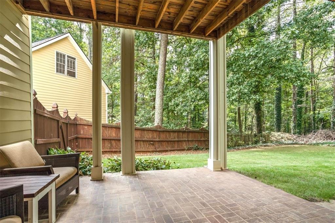
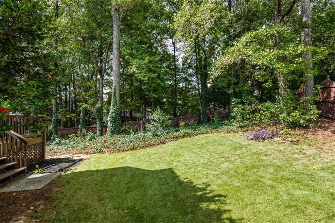
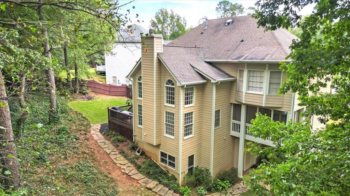
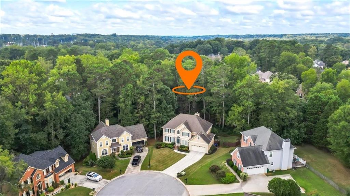
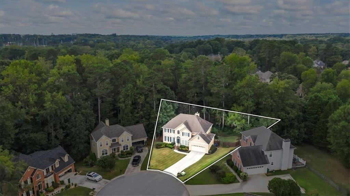
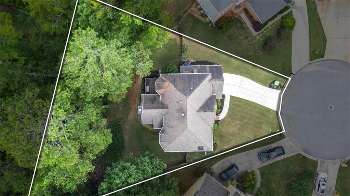
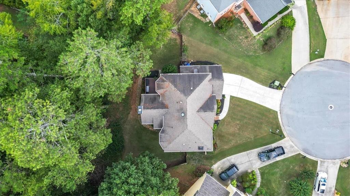
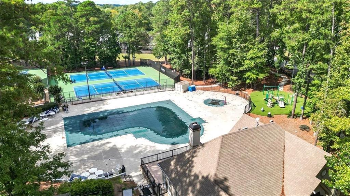
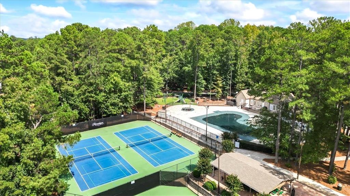
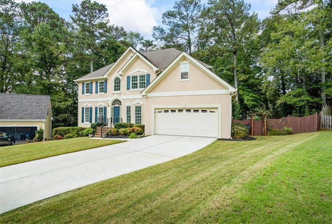
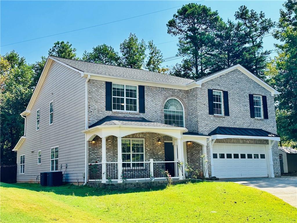
 MLS# 402257538
MLS# 402257538 