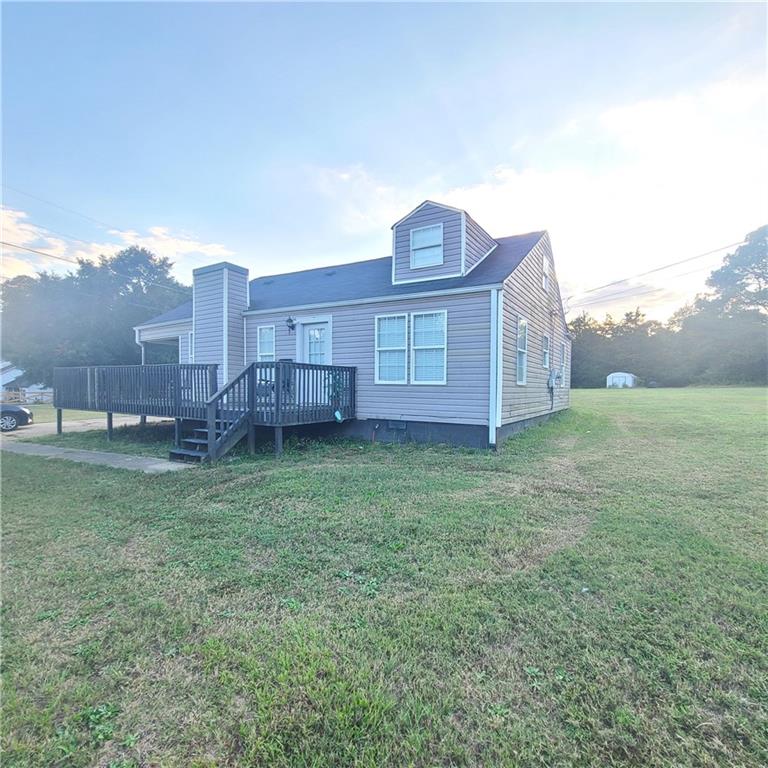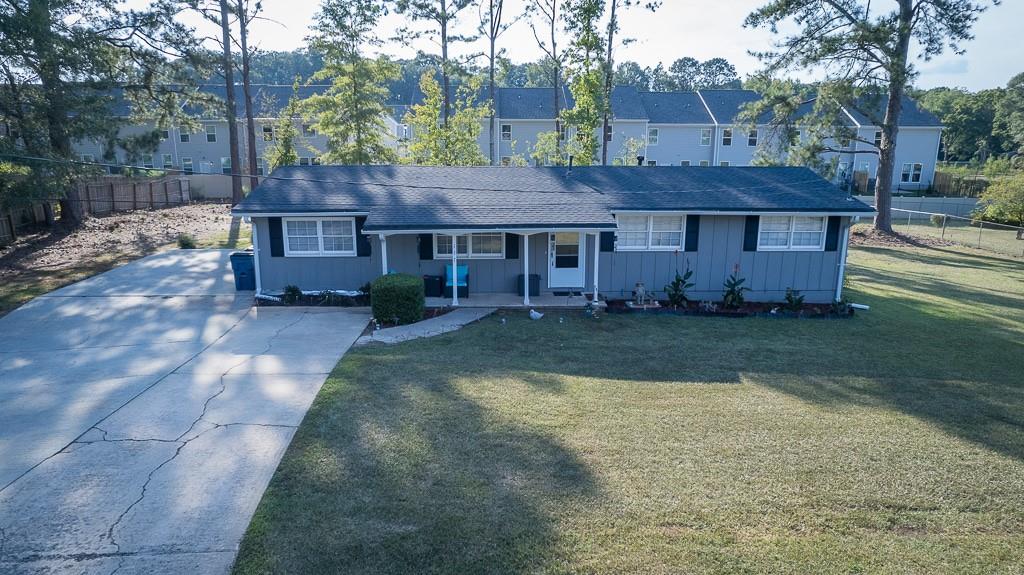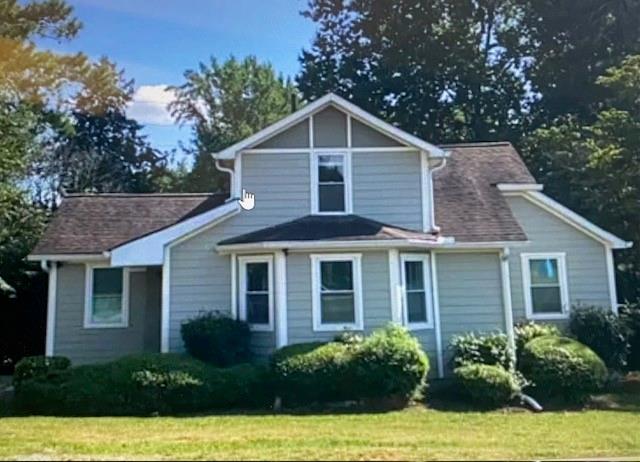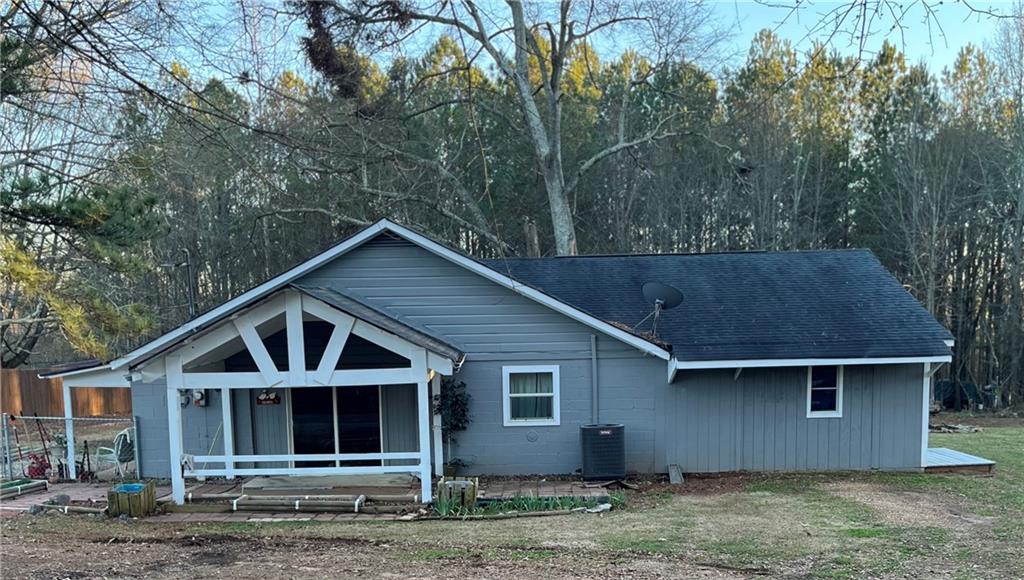Viewing Listing MLS# 407396654
Mcdonough, GA 30253
- 3Beds
- 2Full Baths
- N/AHalf Baths
- N/A SqFt
- 1987Year Built
- 0.00Acres
- MLS# 407396654
- Residential
- Single Family Residence
- Active
- Approx Time on Market1 month, 8 days
- AreaN/A
- CountyHenry - GA
- Subdivision GREENVIEW HOMES
Overview
Discover your next home at 32 Sherwood Loop in beautiful McDonough! This inviting 3-bedroom, 2-bathroom residence offers thoughtfully designed living space. Step inside to find an updated kitchen with granite countertops, ideal for preparing family meals or entertaining guests. The open floor plan creates a seamless flow throughout the main living areas with LVP flooring, maximizing both space and functionality. Retreat to the private bedrooms for rest and relaxation. Large sunroom with lots of natural light can be used as a den, office, playroom, etc...endless possibilities! The home's appeal extends outdoors with a deck overlooking a private backyard, providing ample space for outdoor activities, gardening, or simply soaking up the Georgia sunshine. Located on a quiet cul de sac, this home offers easy access to local amenities, schools, and major thoroughfares. Don't miss the opportunity to make this house your home. Schedule a viewing today and experience the comfort and convenience of 32 Sherwood Loop firsthand.
Association Fees / Info
Hoa: No
Community Features: Other
Bathroom Info
Main Bathroom Level: 2
Total Baths: 2.00
Fullbaths: 2
Room Bedroom Features: Master on Main, Split Bedroom Plan
Bedroom Info
Beds: 3
Building Info
Habitable Residence: No
Business Info
Equipment: None
Exterior Features
Fence: Fenced
Patio and Porch: Deck, Patio
Exterior Features: Other
Road Surface Type: Other
Pool Private: No
County: Henry - GA
Acres: 0.00
Pool Desc: None
Fees / Restrictions
Financial
Original Price: $225,000
Owner Financing: No
Garage / Parking
Parking Features: Carport
Green / Env Info
Green Energy Generation: None
Handicap
Accessibility Features: None
Interior Features
Security Ftr: None
Fireplace Features: None
Levels: One
Appliances: Dishwasher, Electric Range, Refrigerator
Laundry Features: In Kitchen, Laundry Closet
Interior Features: Entrance Foyer
Flooring: Laminate
Spa Features: None
Lot Info
Lot Size Source: Not Available
Lot Features: Cul-De-Sac, Level, Wooded
Misc
Property Attached: No
Home Warranty: No
Open House
Other
Other Structures: None
Property Info
Construction Materials: Cedar, Wood Siding
Year Built: 1,987
Property Condition: Resale
Roof: Composition
Property Type: Residential Detached
Style: Ranch
Rental Info
Land Lease: No
Room Info
Kitchen Features: Eat-in Kitchen
Room Master Bathroom Features: Other
Room Dining Room Features: Other
Special Features
Green Features: None
Special Listing Conditions: None
Special Circumstances: None
Sqft Info
Building Area Source: Not Available
Tax Info
Tax Amount Annual: 1086
Tax Year: 2,021
Tax Parcel Letter: 074A02014000
Unit Info
Utilities / Hvac
Cool System: Ceiling Fan(s), Central Air
Electric: Other
Heating: Forced Air, Natural Gas
Utilities: Cable Available
Sewer: Public Sewer
Waterfront / Water
Water Body Name: None
Water Source: Public
Waterfront Features: None
Directions
GPSListing Provided courtesy of Exp Realty, Llc.
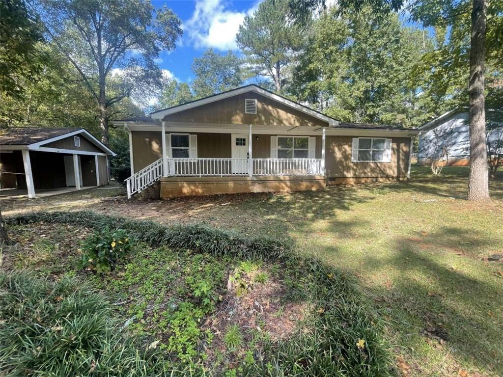
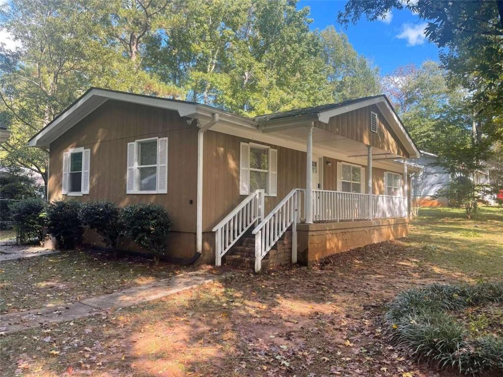
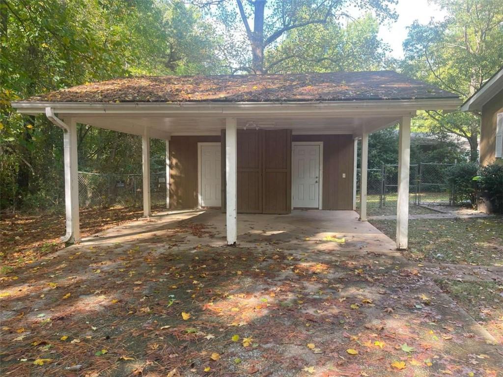
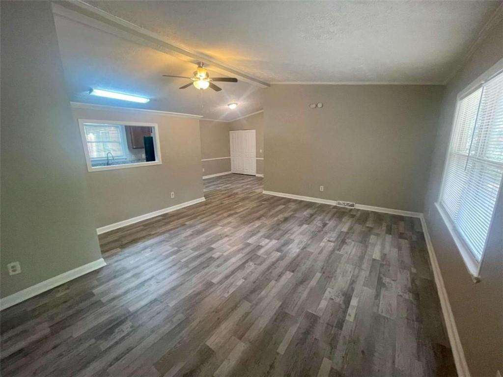
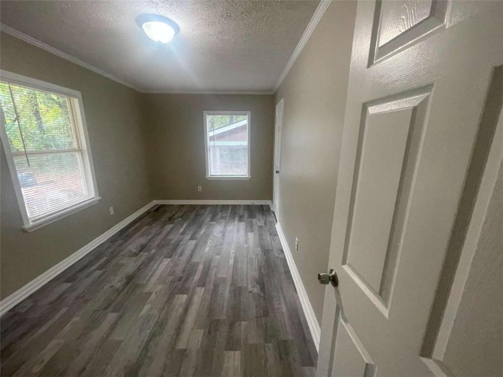
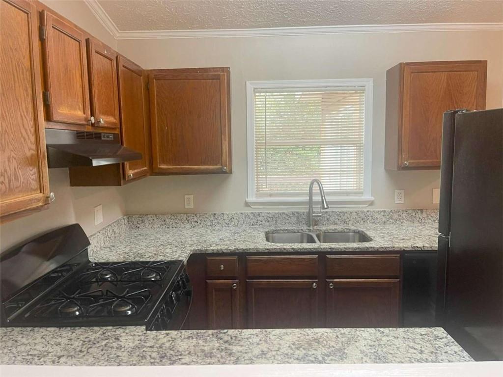
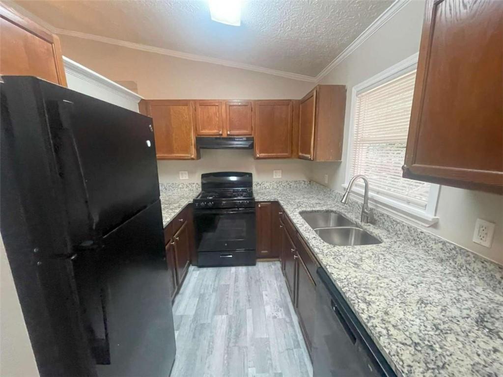
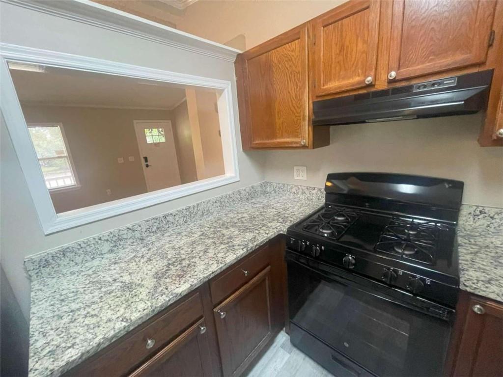
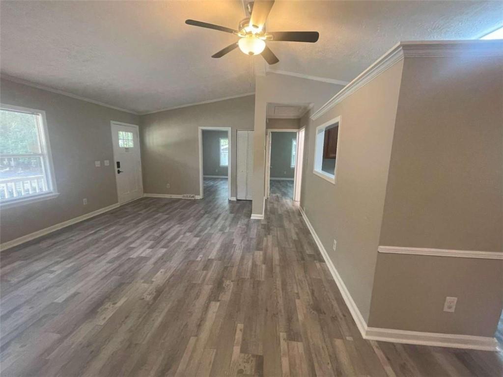
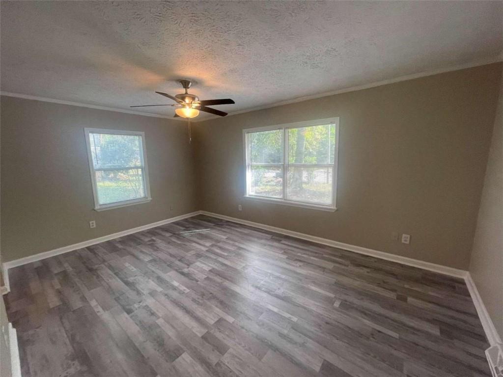
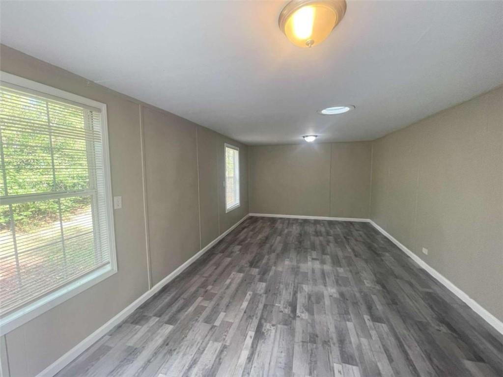
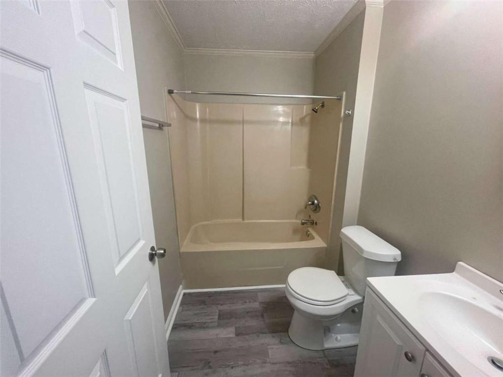
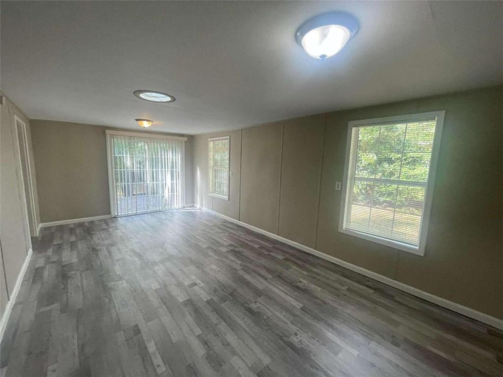
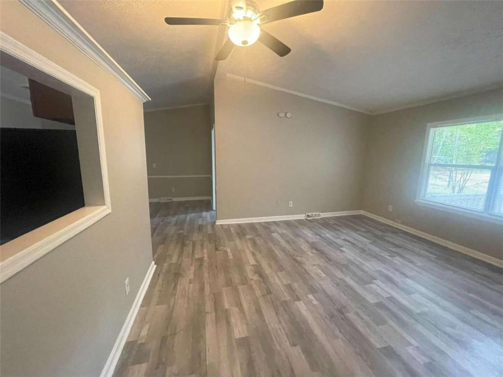
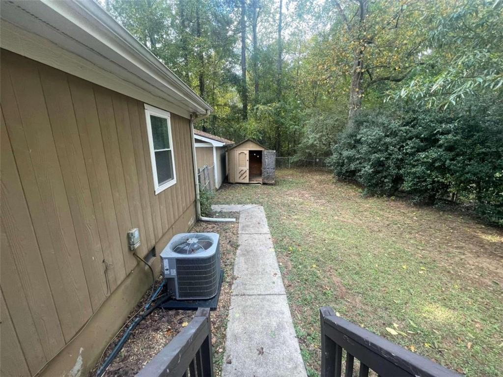
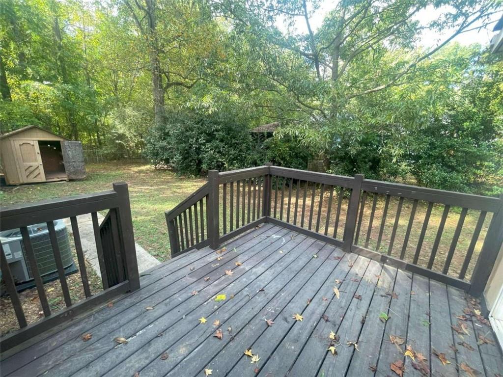
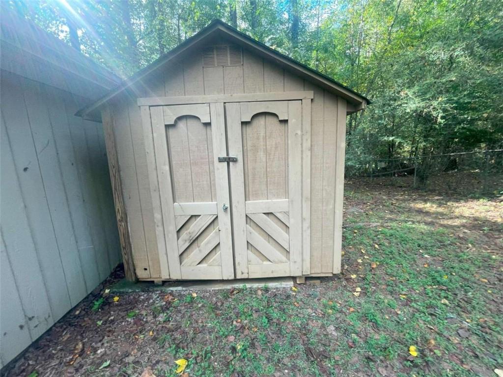
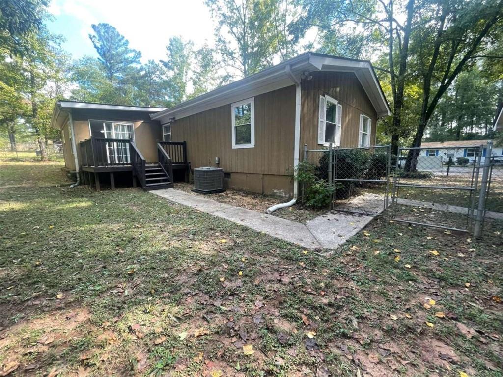
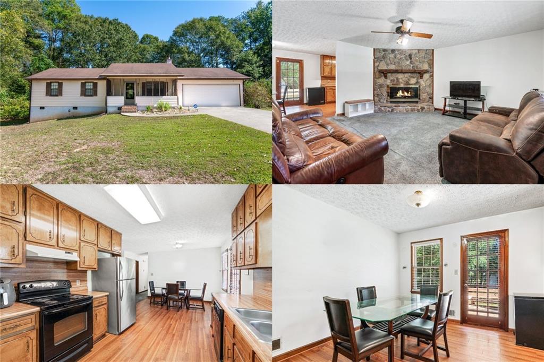
 MLS# 407646794
MLS# 407646794 